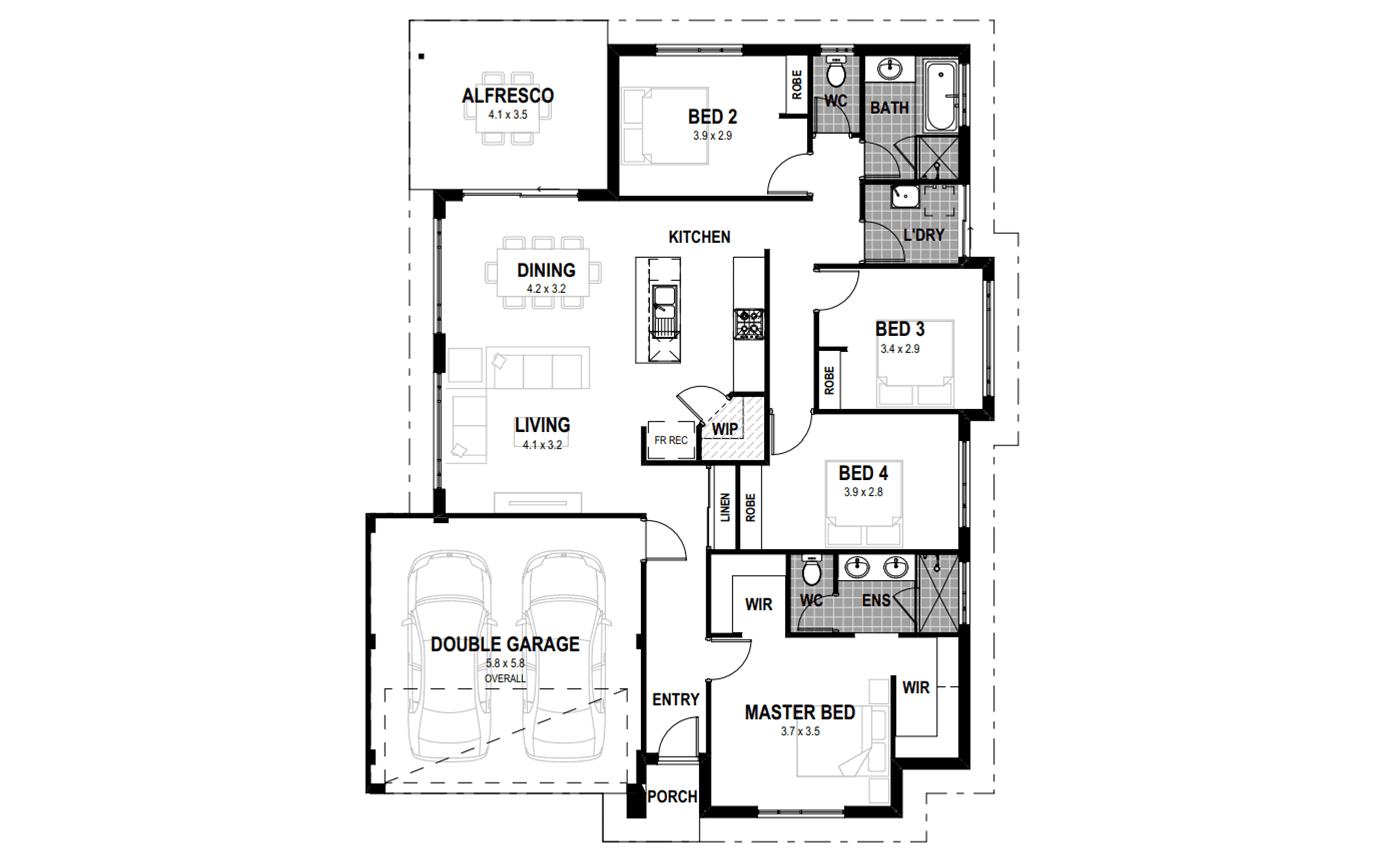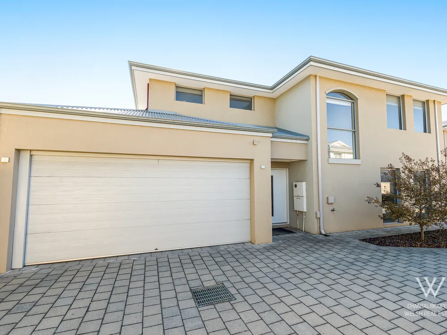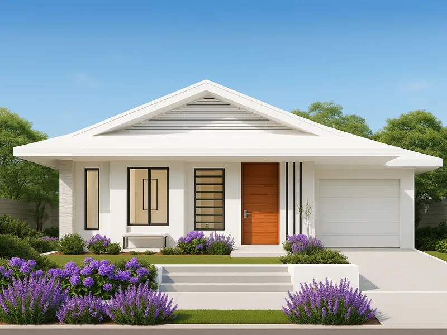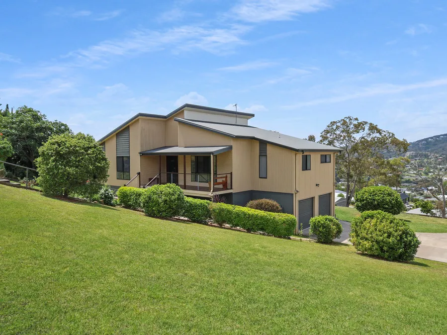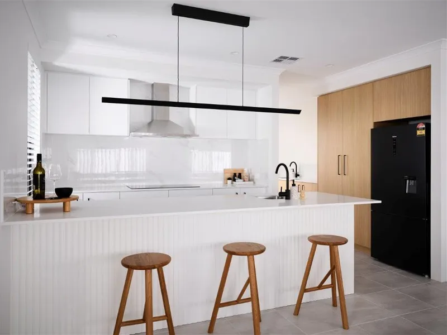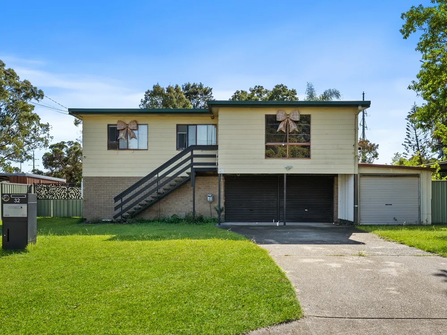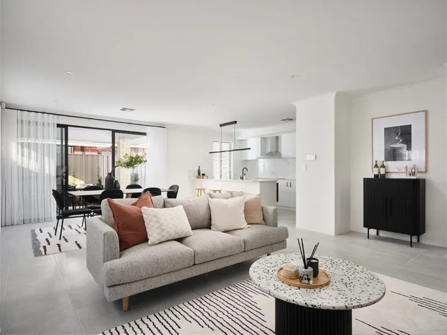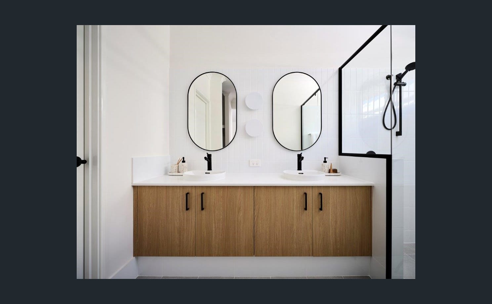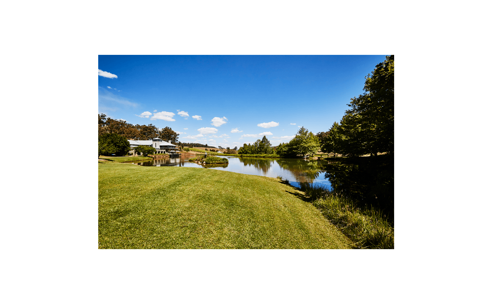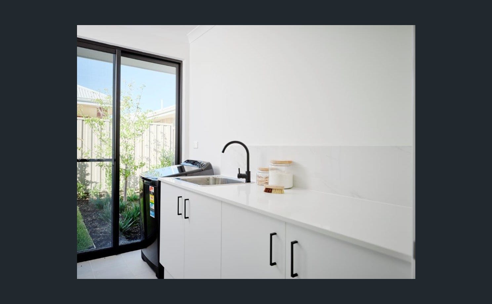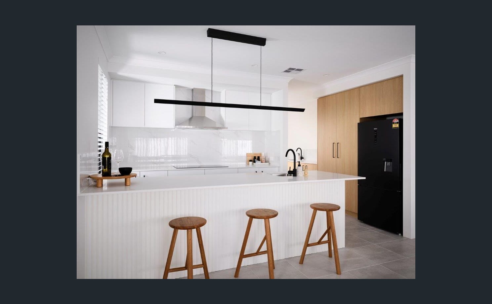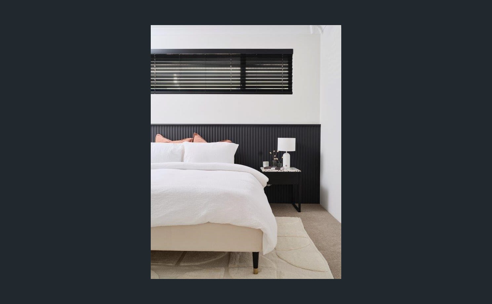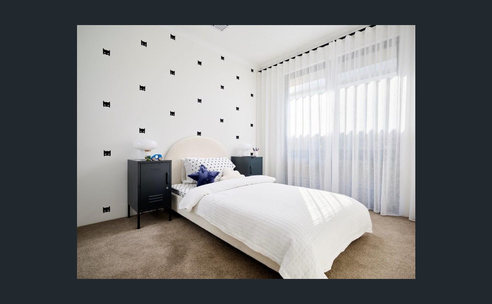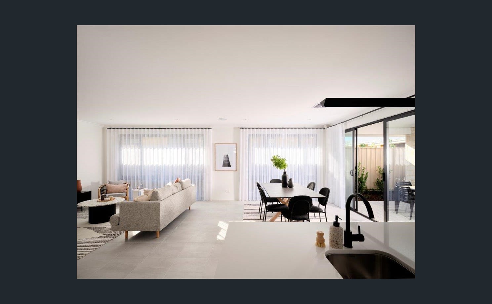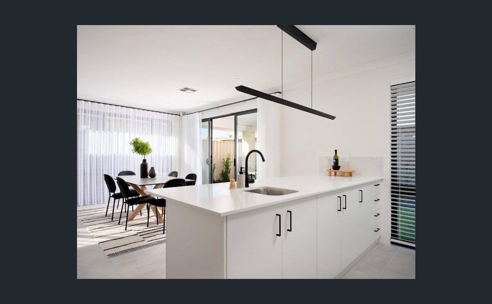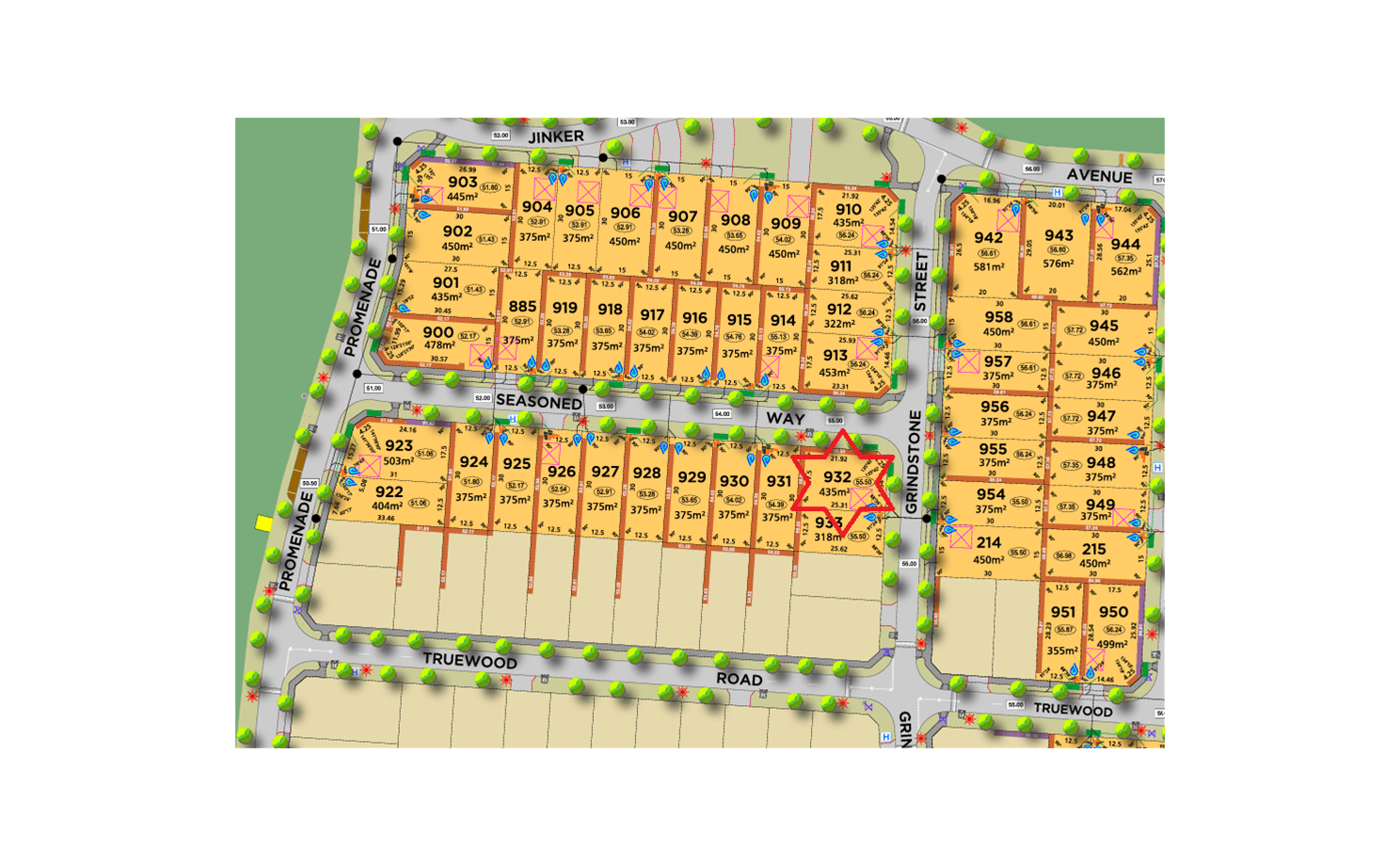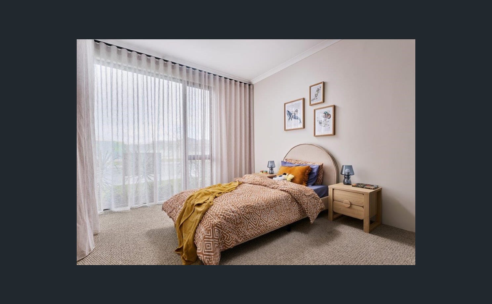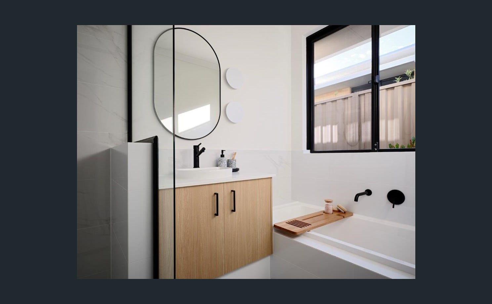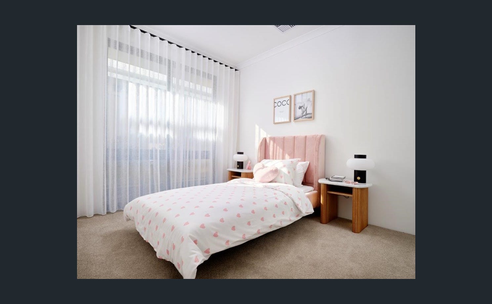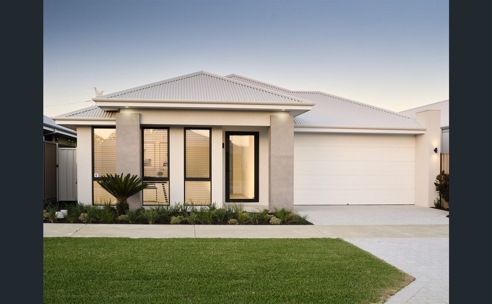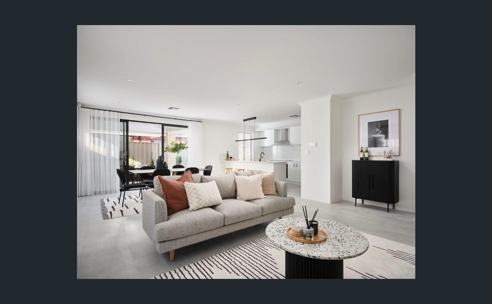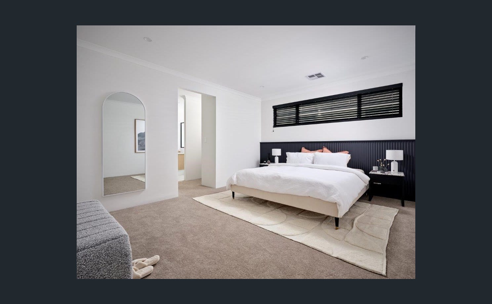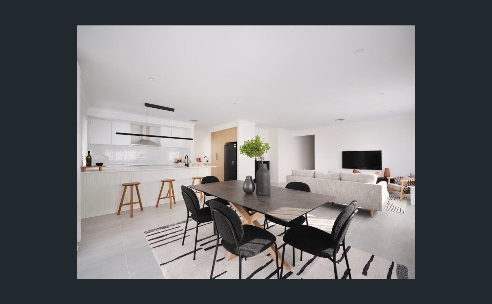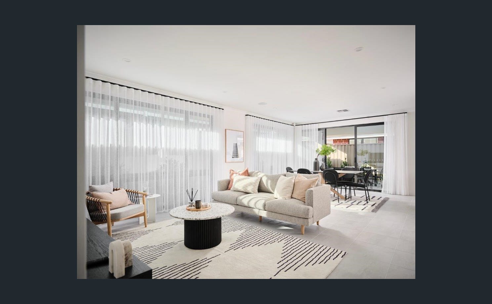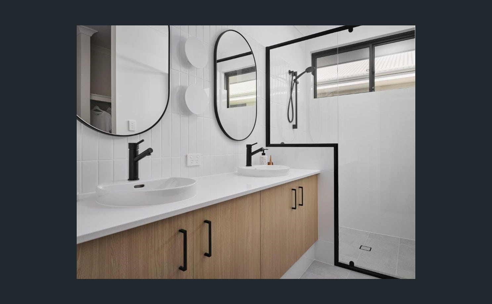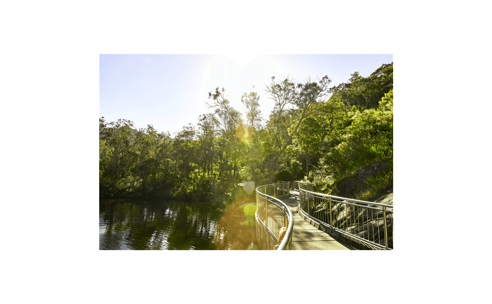Overview
- House
- 4
- 2
- 2
- 350
Description
Nestled at the foot of the breathtaking Darling Ranges in Perth’s south-east, Whitby is poised to become the heart of the Serpentine–Jarrahdale region. Over 500 hectares of pristine land will be transformed into a vibrant, masterplanned community – a place where families thrive, businesses flourish, and opportunities abound.
Every element of Whitby has been thoughtfully designed to offer an unparalleled lifestyle, blending the tranquillity of a bushland setting with the energy of a growing hub. With new schools to support the dreams of future generations and an abundance of parks, playgrounds and community facilities, Whitby promises a life full of possibilities. This is more than a place to live – it’s a destination to grow, connect and prosper, with opportunities to secure your place in the community
Plus, we also offer exclusive packages in Mundijong and over 700 options available across Perth.
Why wait? Contact us today to explore how we can help you find your dream home!
📞 Call Hayley on 0415 156 650 or Cuan 0431 040 701 today!
What You Need to Know About the Build…
Introducing the stunning B1 Homes “Monterey” Design—
Key Features:
• 4 Bedrooms, including a spacious master with Walk-In Robes and Ensuite.
• 2 Bathrooms for added convenience.
• 2 Car Garage for secure parking.
• Open-plan Kitchen, Living, & Dining areas, ideal for modern living.
• Relax and entertain in your own Alfresco space.
• Premium finishes throughout, including:
o Laminate Tile Flooring
o Soft, plush Carpeted Flooring throughout
o Blinds for privacy and light control
o Glass Shower Screens for a sleek, modern look
o Mirrored Robes in the bedrooms for added style and storage.
This home is designed with both functionality and modern living in mind—perfect for small families!
Industry-Leading Complete Specification
At B1 Homes, we offer an industry-leading specification package designed to give you peace of mind and ensure the highest standard of quality and service.
Key Features:
• Full Circle Promotion: Includes a 12-month price hold period and a 12-month maintenance period.
• Double Clay Brick Construction for enhanced durability and energy efficiency.
• 28 Course Ceilings throughout the home, providing added space and a luxurious feel.
• Choice of 3 Designer Elevations, each with a stylish Two-Tone Acrylic Render for a modern and sophisticated exterior.
• Premium Eco-Logical Front Yard Landscaping Package, along with Side & Rear Fencing and a connection to Trinity’s Fibre Optic Network for advanced communication.
• Soft-Close Drawers & Cupboards for a touch of luxury and convenience in the kitchen and throughout the home.
• Fully BCA Compliant, ensuring your home meets all required building standards.
• HIA Fixed Price Contract, providing pricing certainty throughout the building process.
• Full Working Drawings, providing you with a clear and comprehensive plan of your new home.
• Full Indemnity Insurance for added security and protection.
• Lifetime Structural Guarantee, offering you peace of mind that your home is built to last.
With this unbeatable specification package, we aim to deliver the highest quality home, designed with your comfort and investment in mind.
YOU’RE IN GOOD HANDS!
With B1 Homes, you’re not just getting a house; you’re getting peace of mind, knowing you’re working with a builder that values quality, service, and long-term relationships.
Need Help with Finance or a 2nd Opinion?
We’ve got you covered with in-house finance options, tailored to help with a variety of scenarios. Whether you’re dealing with high debt levels, a low credit score, or non-traditional income sources, we’re here to assist you—don’t let these hurdles hold you back any longer!
With a rapidly growing market, rising rental costs, and quicker building timeframes, now is the perfect time to build—whether it’s your next home, an investment property, or even your very first one!
📞 Call Hayley at 0415 156 650 or Cuan at 0431 040 701 today. Or simply hit the “Get in Touch” or “Send Enquiry” buttons, and I’ll reach out to you right away! Please include your mobile number so we can SMS you all the details.
Don’t miss out on this incredible opportunity!
_______________________________________________________________________________
Note: Pricing Advertised includes $10,000 First Home Owners Grant & any land rebates associated with the lot.
Full Terms and Conditions of this listing available at www.b1homes.com.au/terms-conditions
Details
Updated on June 9, 2025 at 11:06 am- Property ID: jw-148227152
- Price: $616,990 - $616,990
- Property Size: 350 m²
- Bedrooms: 4
- Bathrooms: 2
- Garages: 2
- Property Type: House
- Property Status: For Sale
Additional details
- Toilets: 2
- Ensuites: 1
- Land Size: 350m²
- Outdoor Spa: 1
- Fully Fenced: 1
- Living Areas: 1
- Building Size: 190m²
- Garage Spaces: 2
- Remote Garage: 1
- Built-in Wardrobes: 1
- Outdoor Entertaining Area: 1
Address
Open on Google Maps- Address Lot 932 Grindstone Street, Whitby, WA, 6123
- City Whitby
- State/county WA
- Zip/Postal Code 6123
- Country Australia

