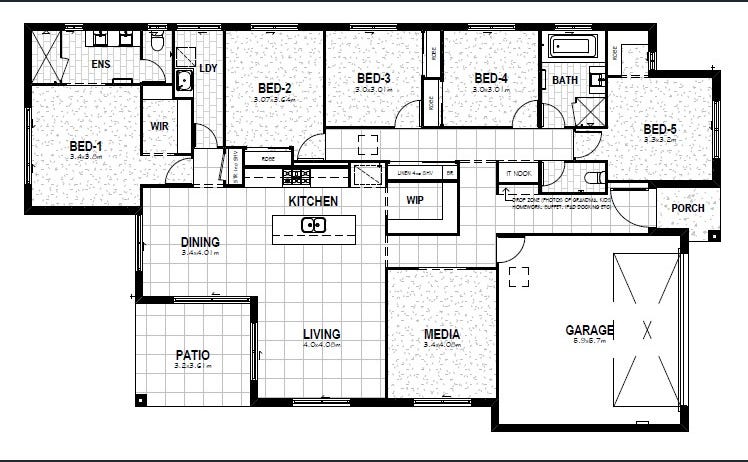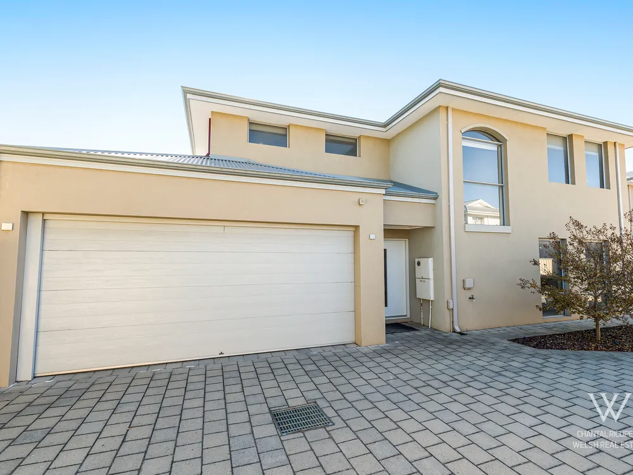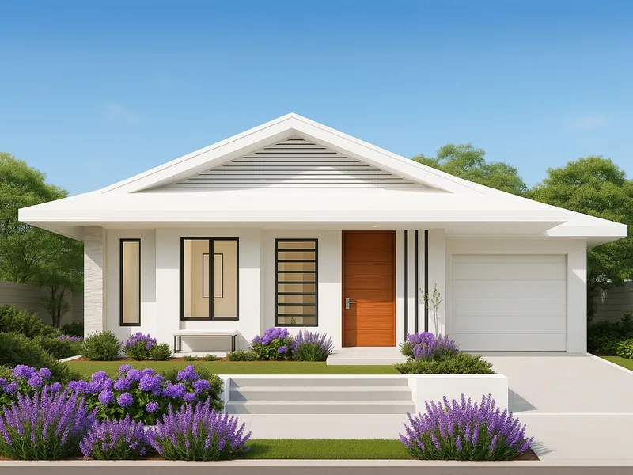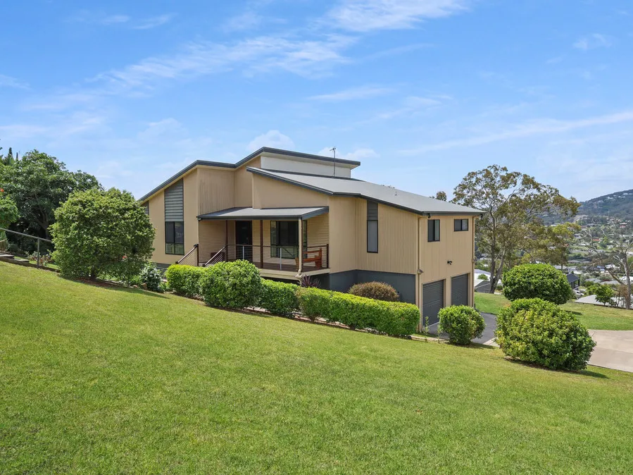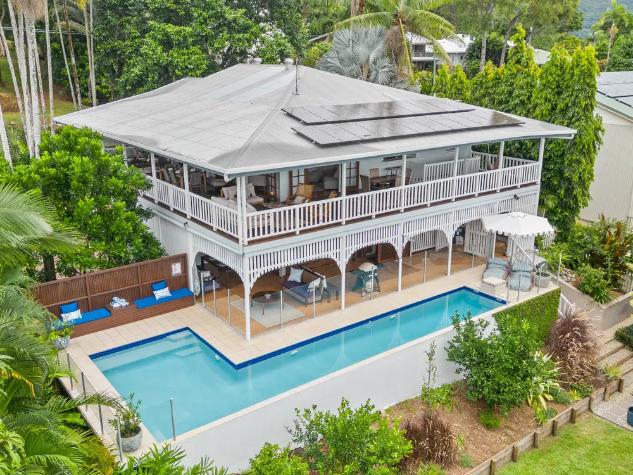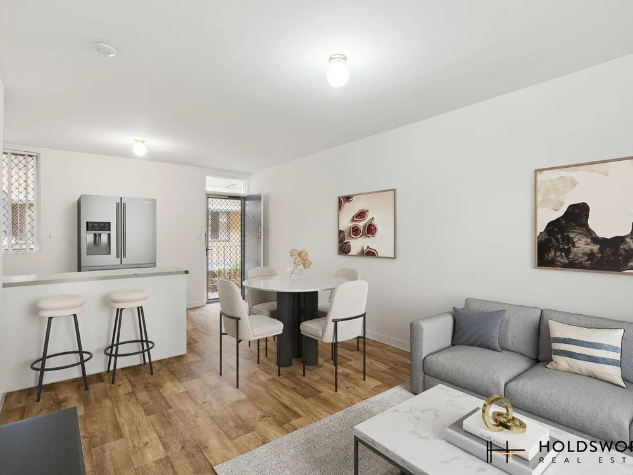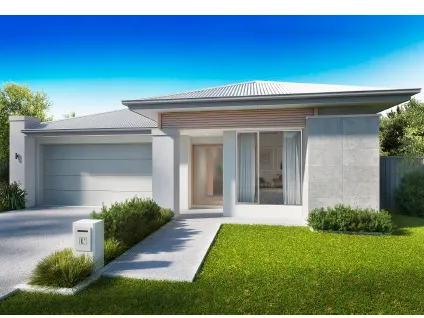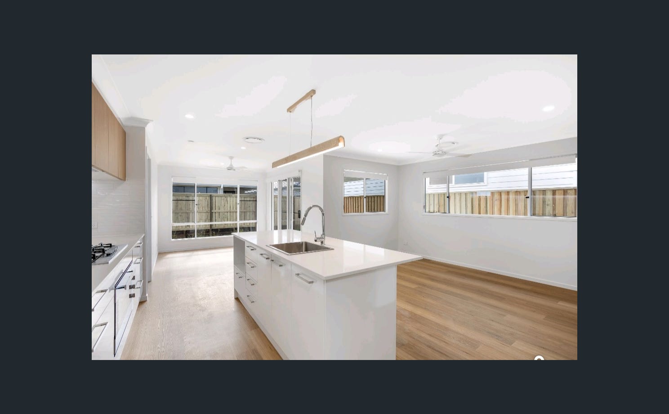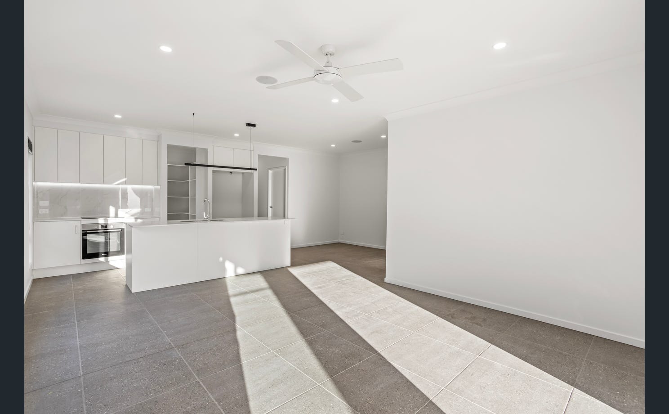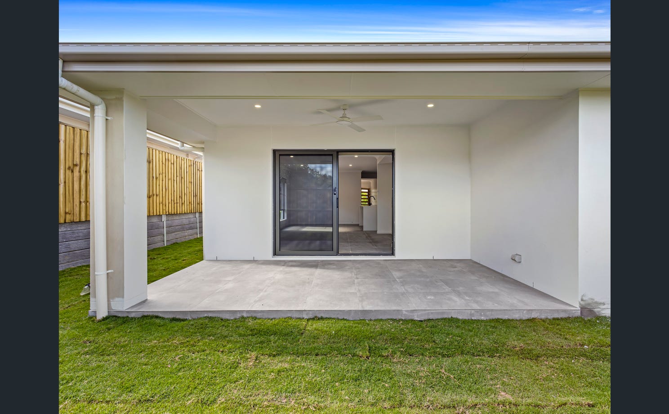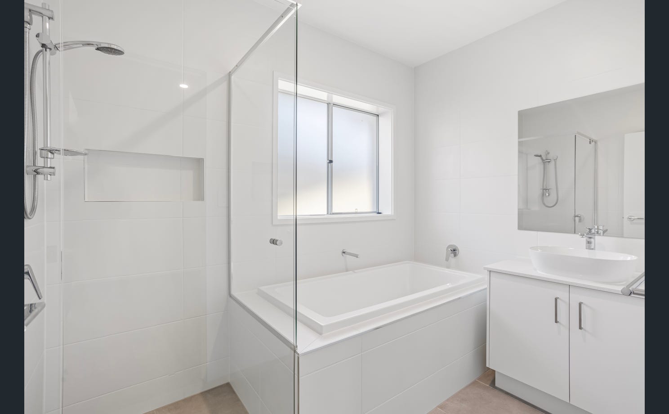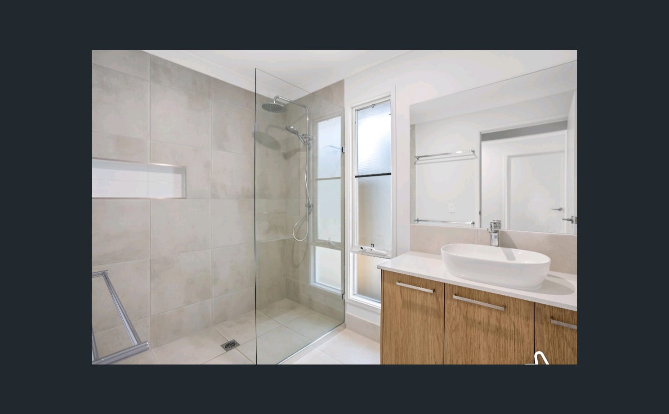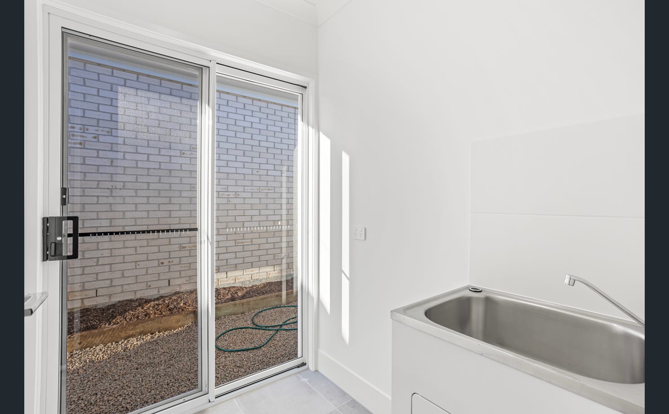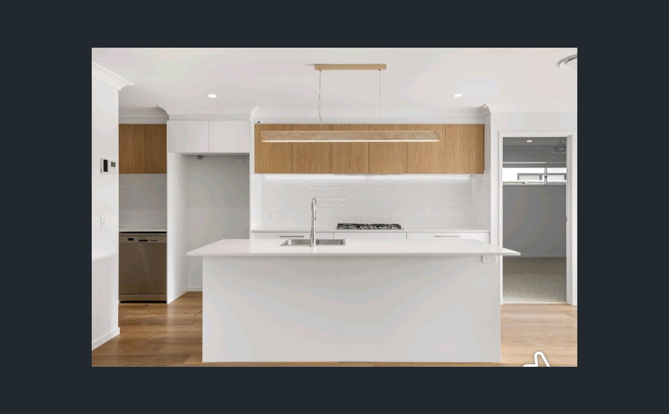Overview
- House
- 4
- 2
- 4
- 448
Description
A popular home design perfect for the growing family, offering multiple living spaces with a Media room, Retreat, 4 bedrooms, 2 Bathrooms, ample storage, walk in pantry, open plan living, dining and alfresco and the option to extend the alfresco area to create a grand alfresco.
2440mm high ceilings throughout
Roller blinds and fly-screens (excl wet areas)
All site works included to M class
Site costs and council fees included
600mm European appliances incl dishwasher Bulkheads to all
overhead cabinets
Fridge water point
Chrome tapware
Colorbond roofing, fascia and gutters
Landscaping
LED downlights throughout
20mm stone benchtops
Exposed aggregate driveway
Clothesline and letterbox
White ceiling fan with light to all bedrooms
Tiled porch and alfresco
Carpet & Tiles
7.0 kW split system air conditioner to main living room Standard
façade shown unless otherwise noted
Details
Updated on June 5, 2025 at 2:59 am- Property ID: jw-148199444
- Price: $888,800 - $888,800
- Property Size: 448 m²
- Bedrooms: 4
- Bathrooms: 2
- Garages: 4
- Property Type: House
- Property Status: For Sale
Additional details
- Toilets: 2
- Ensuites: 1
- Broadband: 1
- Land Size: 448m²
- Dishwasher: 1
- Rumpus Room: 1
- Living Areas: 3
- Building Size: 2,211.09m²
- Garage Spaces: 2
- Pay TV Access: 1
- Remote Garage: 1
- Open Car Spaces: 2
- Air Conditioning: 1
- Built-in Wardrobes: 1
- Split-system Air Con: 1
- Energy Efficiency Rating: Med (7.0)
- Outdoor Entertaining Area: 1
Address
Open on Google Maps- Address Lot 458. NEW ROAD, Morayfield, QLD, 4506
- City Morayfield
- State/county QLD
- Zip/Postal Code 4506
- Country Australia

