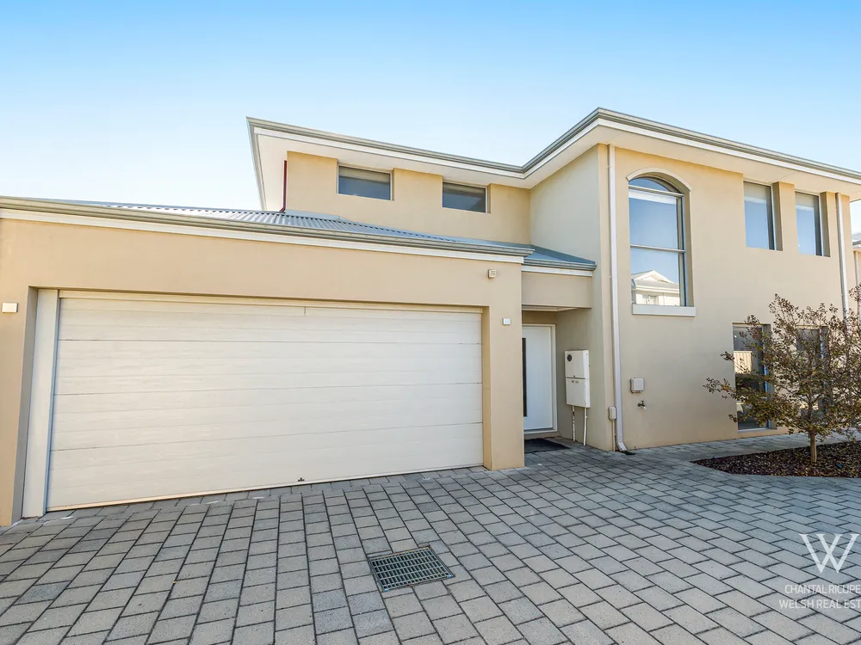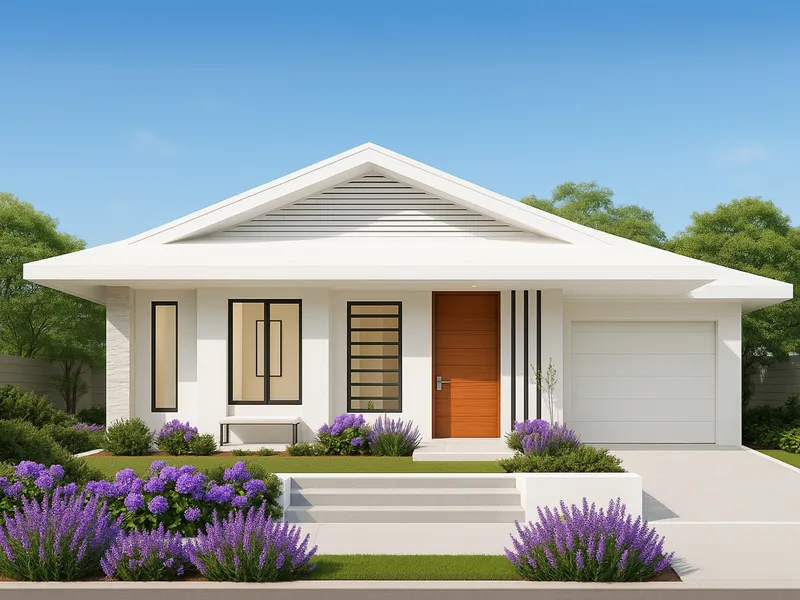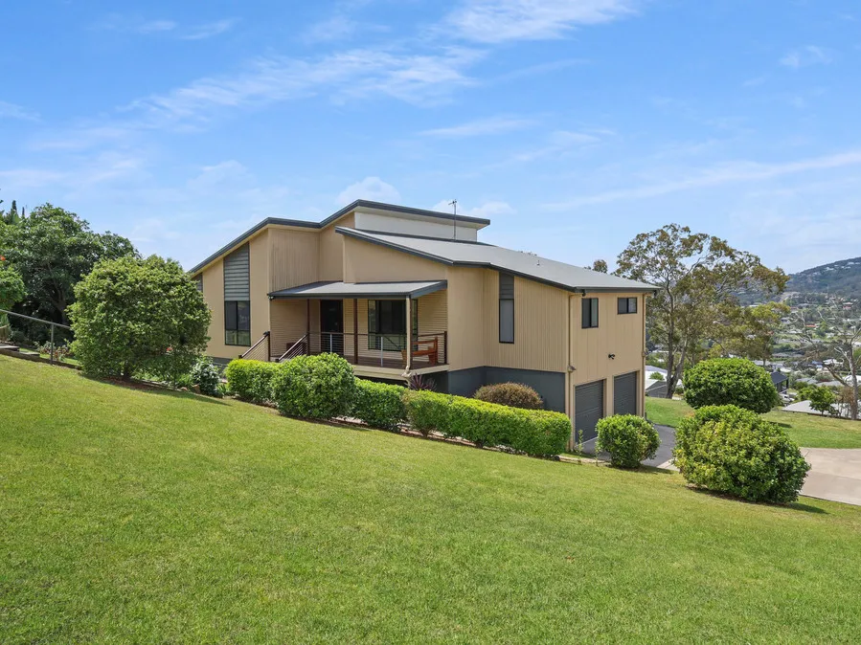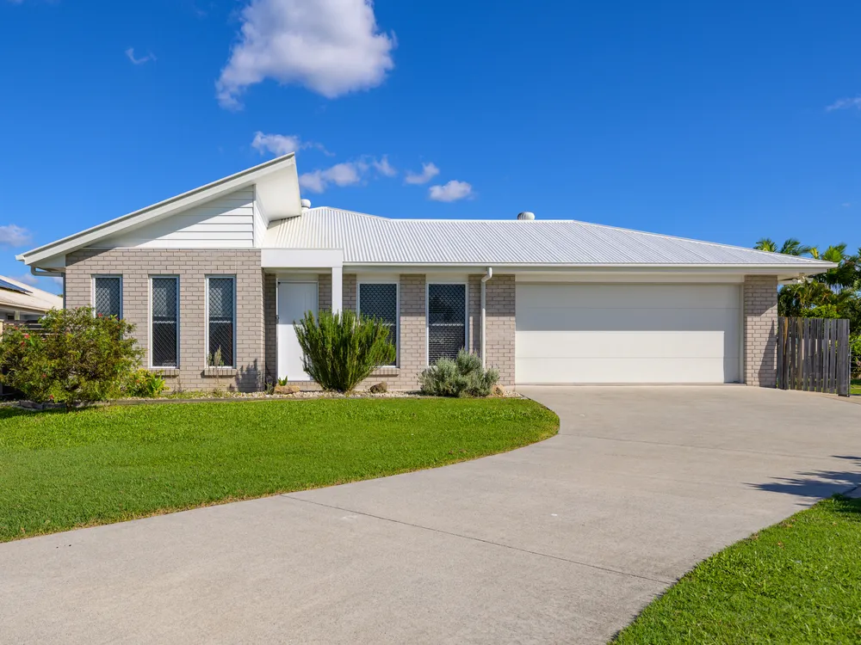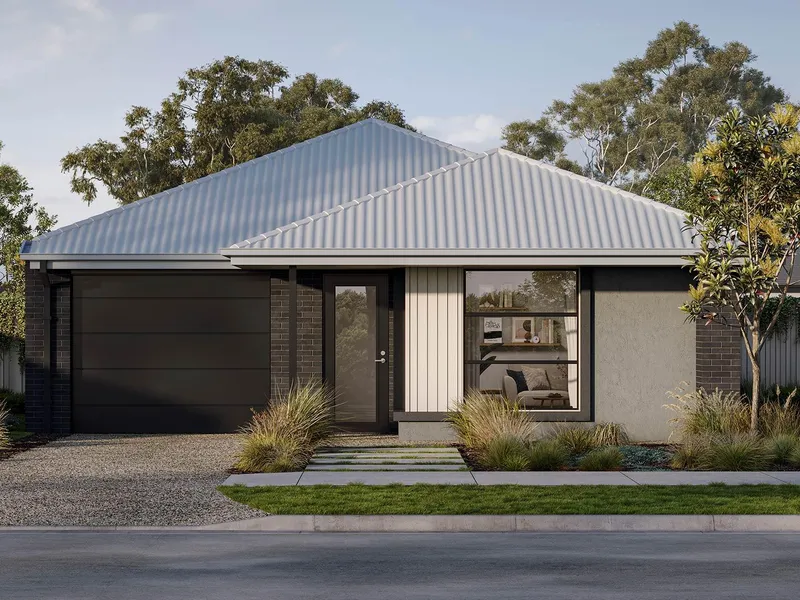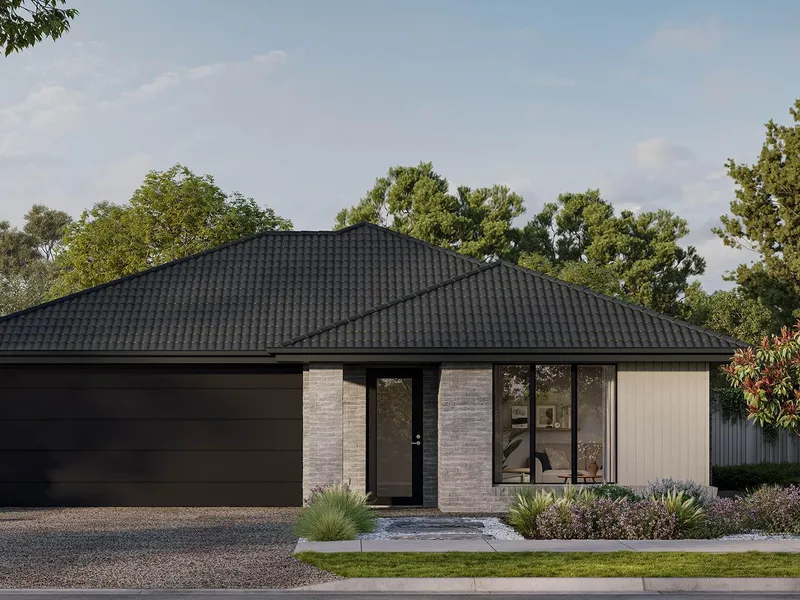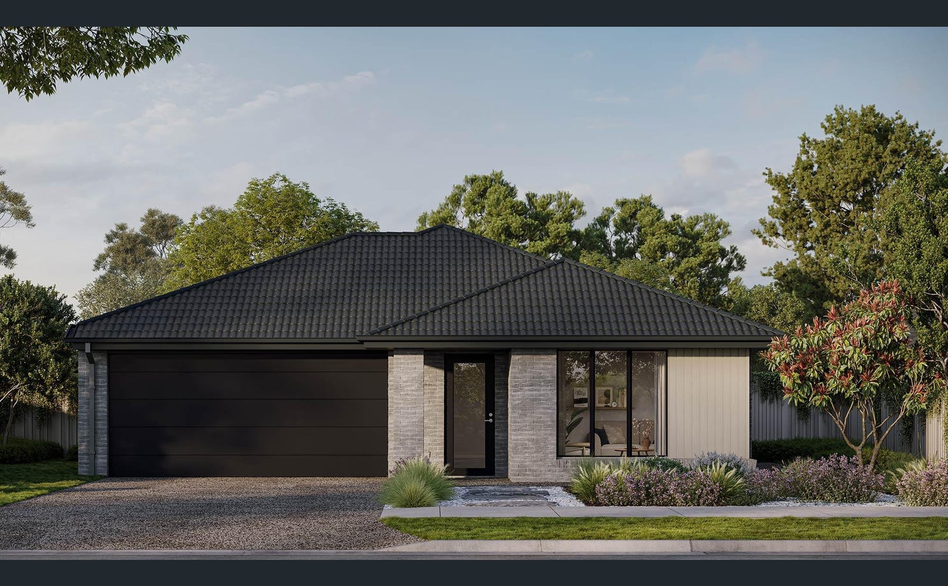Lot 4311 Jubilee Estate, Wyndham Vale, VIC, 3024
For Sale
Lot 4311 Jubilee Estate, Wyndham Vale, VIC, 3024
Lot 4311 Jubilee Estate, Wyndham Vale, VIC, 3024
Overview
Property ID: jw-148222372
- House
- 4
- 2
- 2
- 375
Description
The Garnet 22, a 4-bedroom, 2-bathroom home with a 2-car garage, is ideal for a 12.5m+ block, exemplifying a perfect family sanctuary over a single-storey. The floor plan boasts a designer kitchen with bench seating and a walk-in pantry overlooking the dining and family room that opens to a charming side courtyard. Its unique family room nook creates a cosy atmosphere for relaxation. With a dedicated children’s wing, a second living area, and a spacious master suite, Garnet 22 offers a functional floor plan enriched by modern design and elegant finishes.
Details
Updated on June 9, 2025 at 12:15 am- Property ID: jw-148222372
- Price: $711,278 - $711,278
- Property Size: 375 m²
- Bedrooms: 4
- Bathrooms: 2
- Garages: 2
- Property Type: House
- Property Status: For Sale
Additional details
- Broadband: 1
- Land Size: 375m²
- Alarm System: 1
- Fully Fenced: 1
- Living Areas: 2
- Building Size: 205.97m²
- Garage Spaces: 2
- Remote Garage: 1
- Ducted Heating: 1
- Secure Parking: 1
- Built-in Wardrobes: 1
Address
Open on Google Maps- Address Lot 4311 Jubilee Estate, Wyndham Vale, VIC, 3024
- City Wyndham Vale
- State/county VIC
- Zip/Postal Code 3024
- Country Australia

