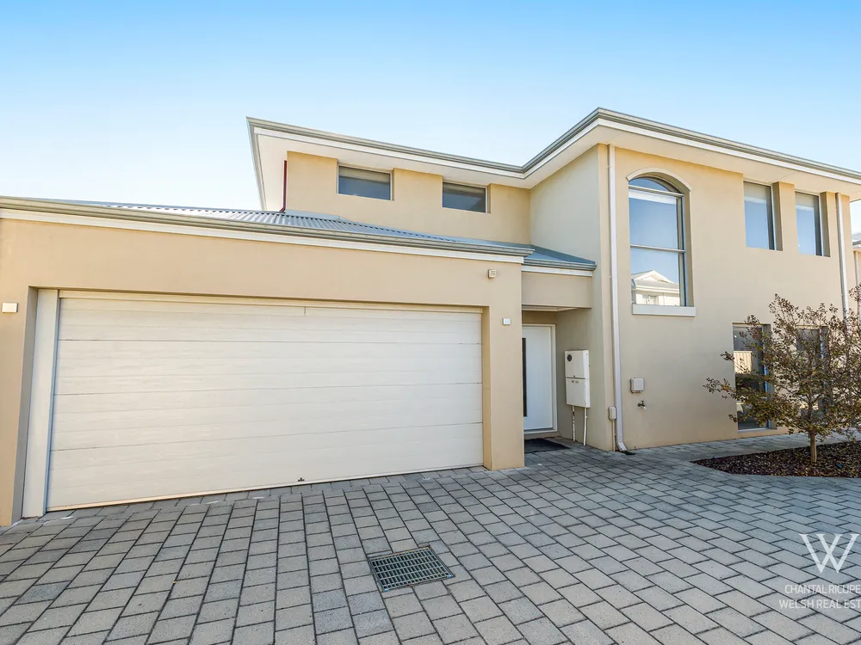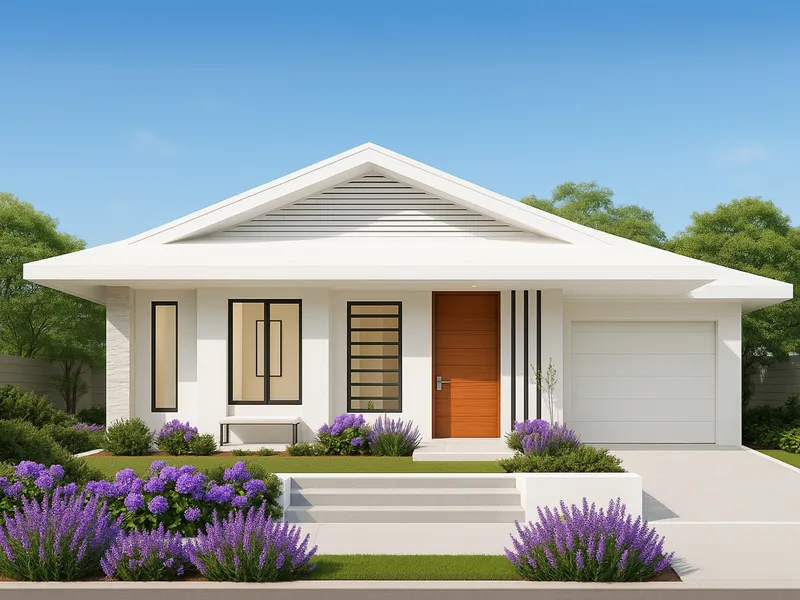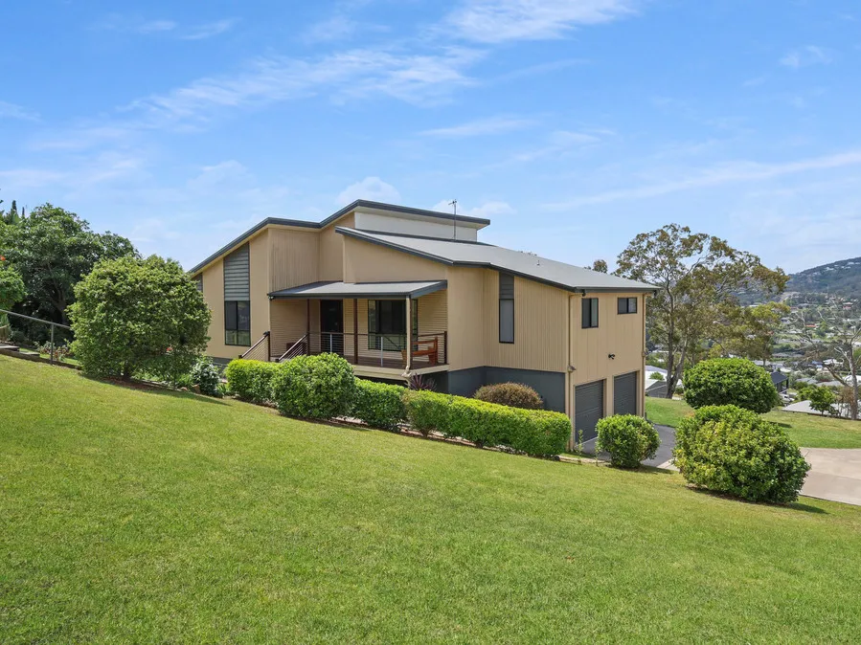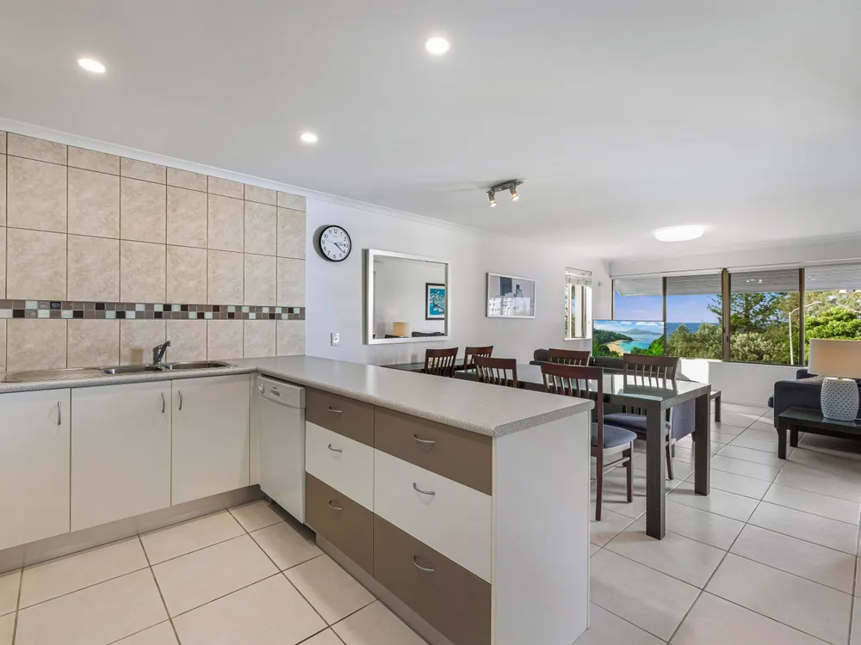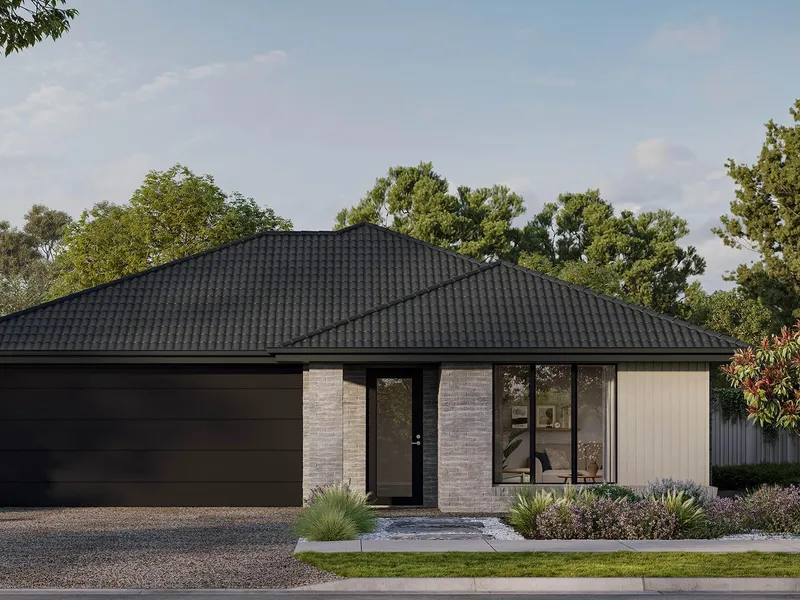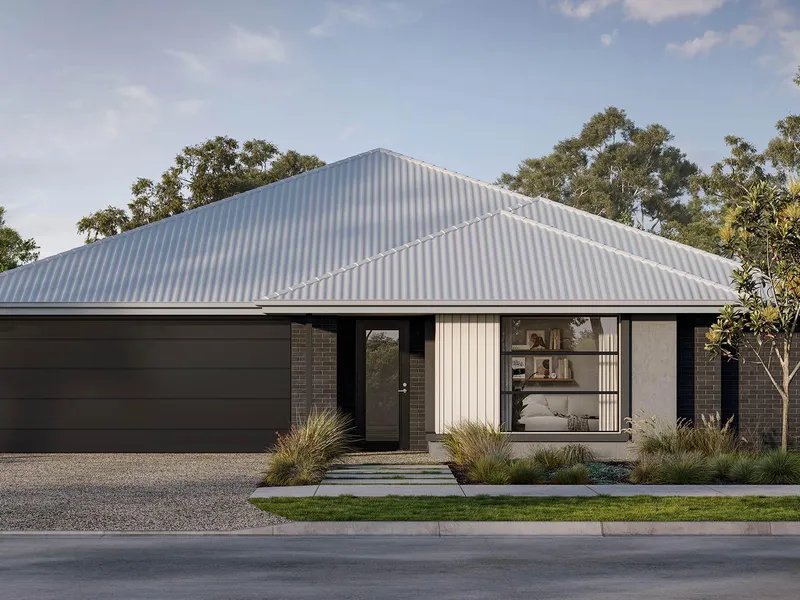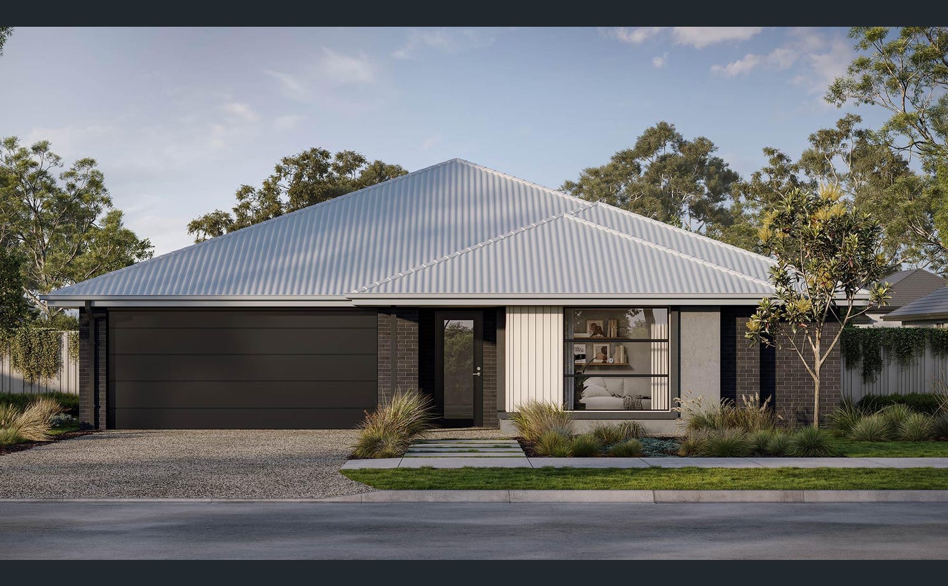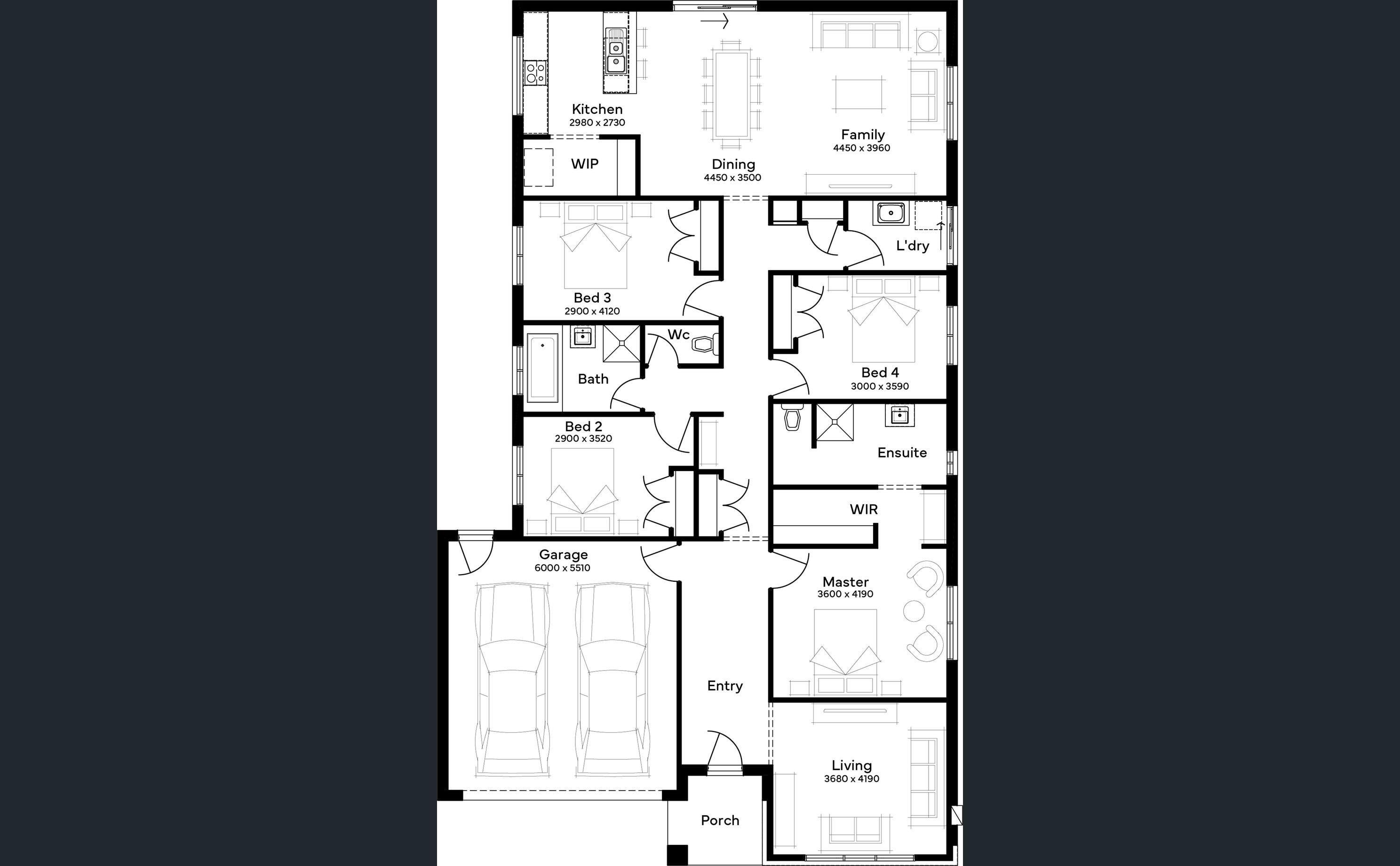Lot 4310 Jubilee Estate, Wyndham Vale, VIC, 3024
For Sale
Lot 4310 Jubilee Estate, Wyndham Vale, VIC, 3024
Lot 4310 Jubilee Estate, Wyndham Vale, VIC, 3024
Overview
Property ID: jw-148221956
- House
- 4
- 2
- 2
- 420
Description
Designed for a 14m+ block, the Nowra 24 floor plan presents 4 bedrooms, 2 bathrooms, and a 2-car garage over a single-storey. This home features a tranquil lounge at the front, leading to a secluded master suite, and unfolds into a voluminous living zone at the rear. Spanning the home’s width, this expansive space fosters family togetherness, perfect for cooking, relaxing, and enjoying each other’s company, epitomising the essence of family living.
Details
Updated on June 9, 2025 at 12:53 am- Property ID: jw-148221956
- Price: $754,528 - $754,528
- Property Size: 420 m²
- Bedrooms: 4
- Bathrooms: 2
- Garages: 2
- Property Type: House
- Property Status: For Sale
Additional details
- Broadband: 1
- Land Size: 420m²
- Alarm System: 1
- Fully Fenced: 1
- Living Areas: 2
- Building Size: 227.24m²
- Garage Spaces: 2
- Remote Garage: 1
- Ducted Heating: 1
- Secure Parking: 1
- Built-in Wardrobes: 1
Address
Open on Google Maps- Address Lot 4310 Jubilee Estate, Wyndham Vale, VIC, 3024
- City Wyndham Vale
- State/county VIC
- Zip/Postal Code 3024
- Country Australia

