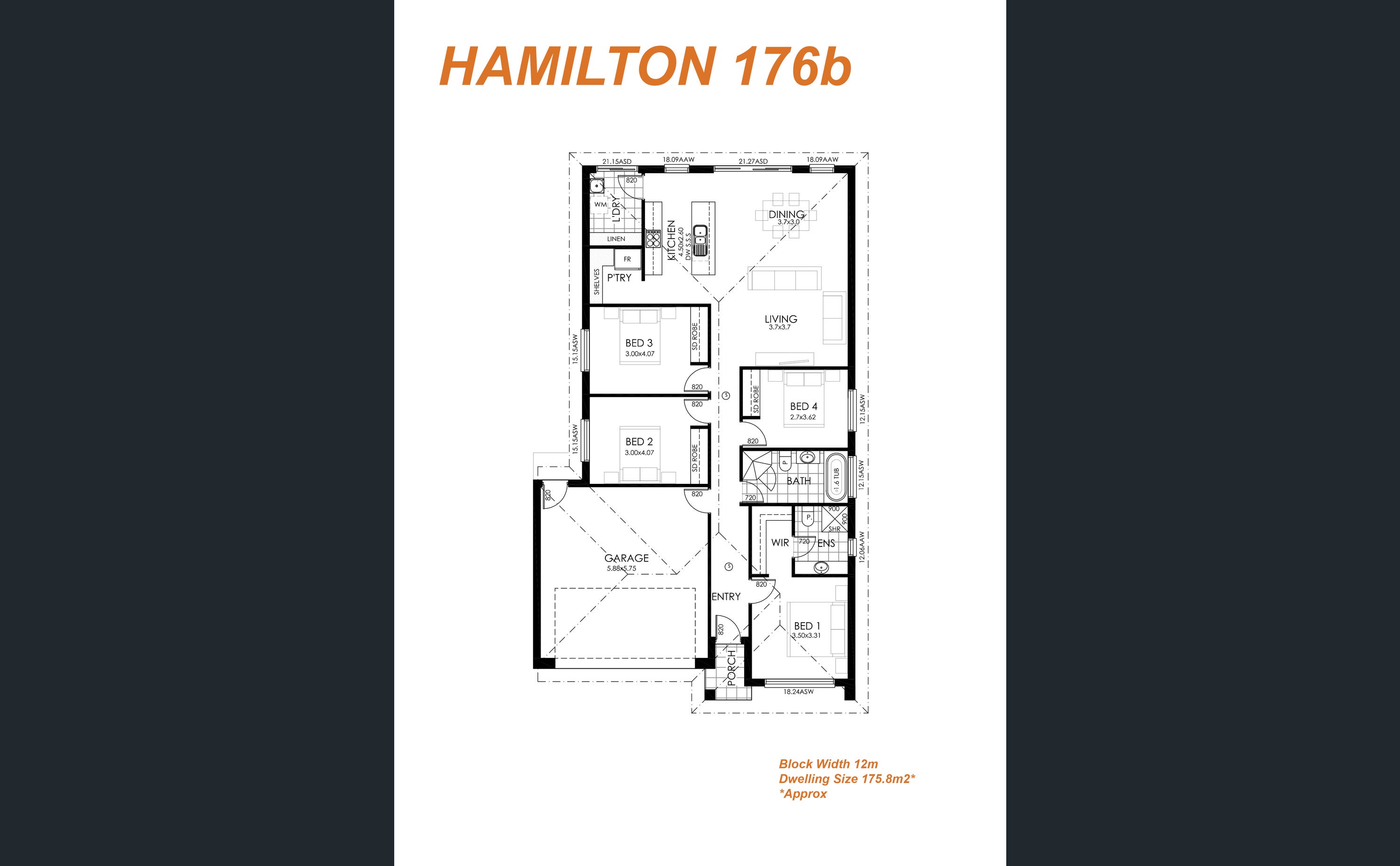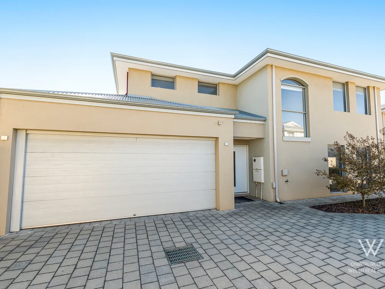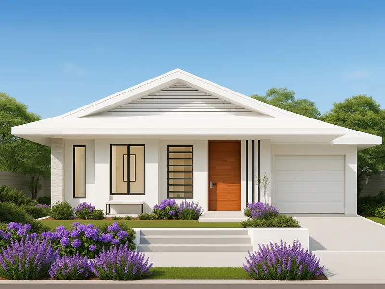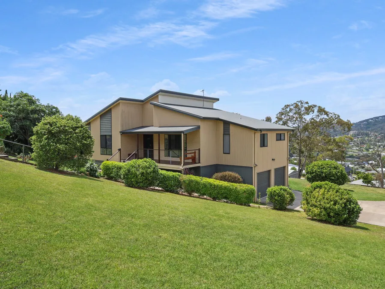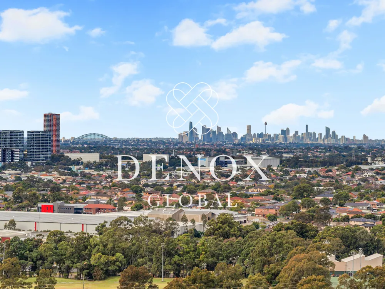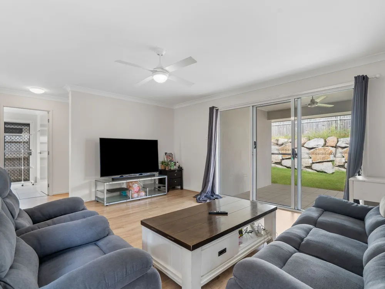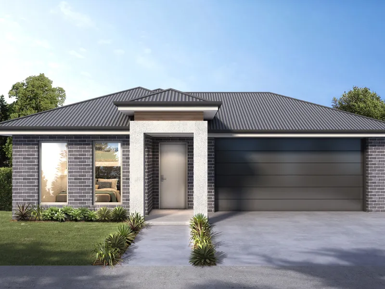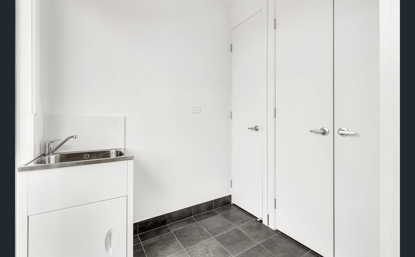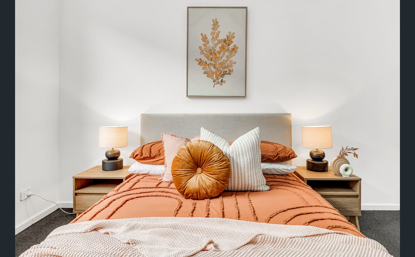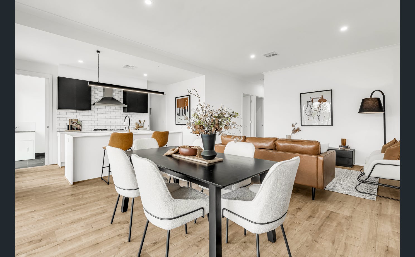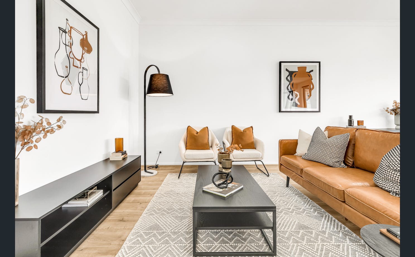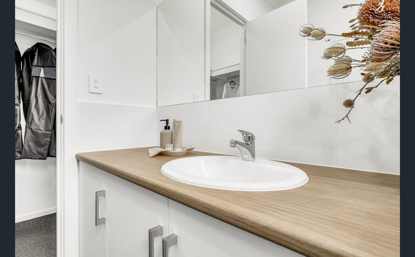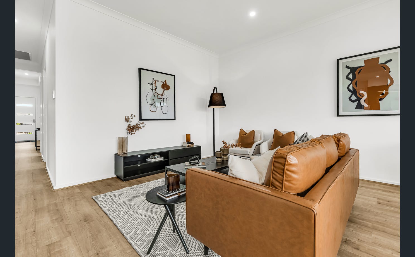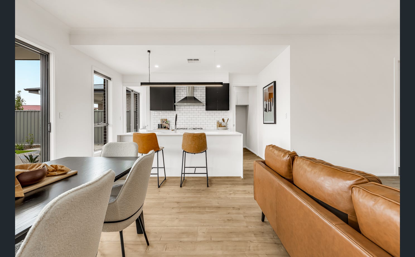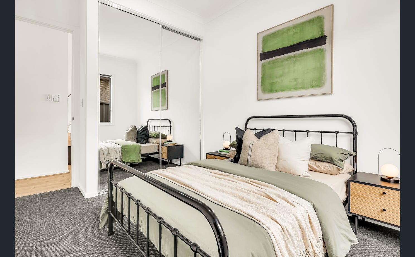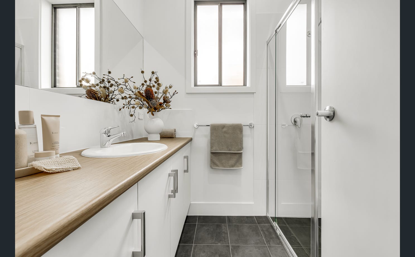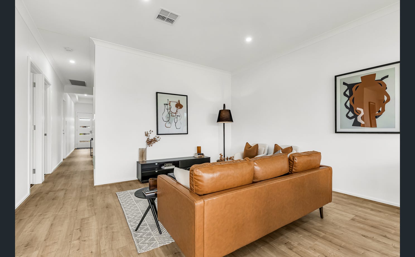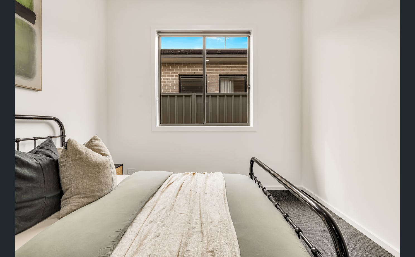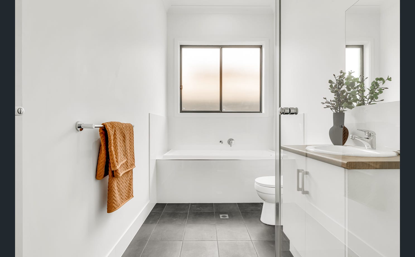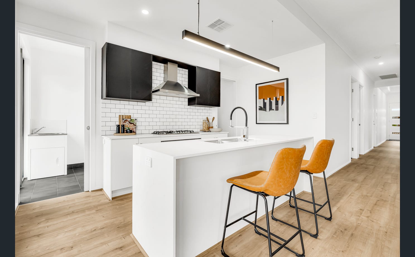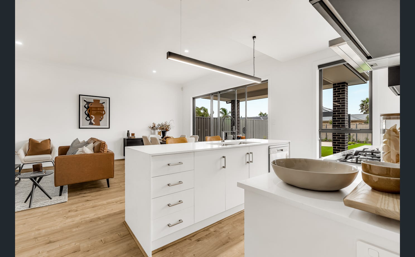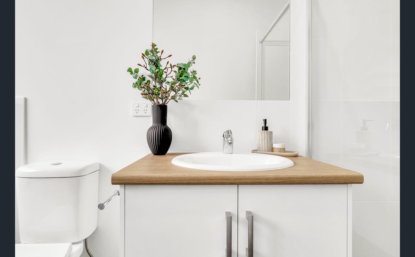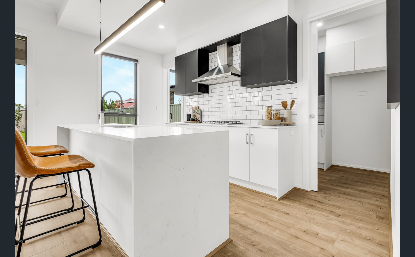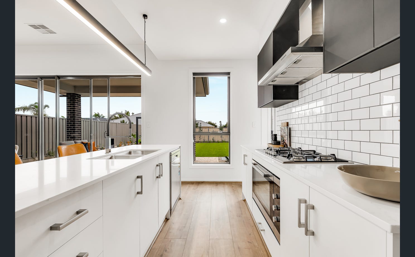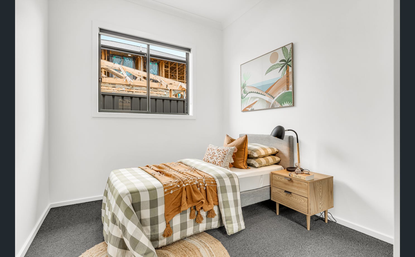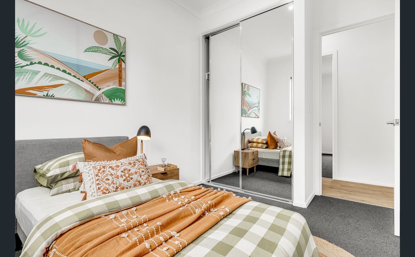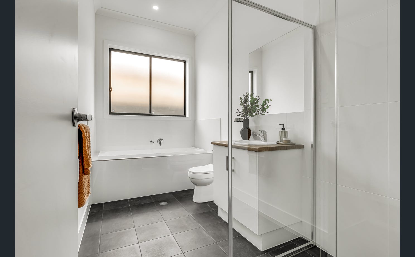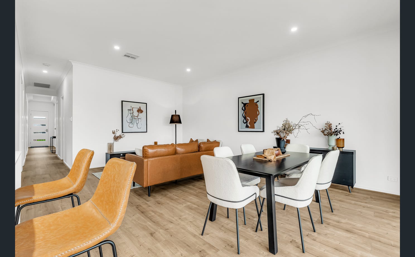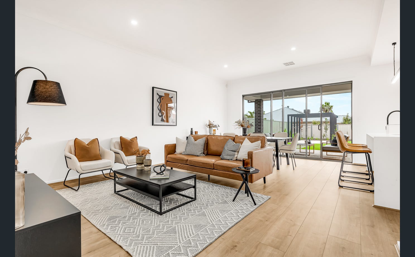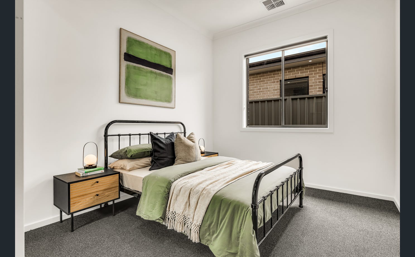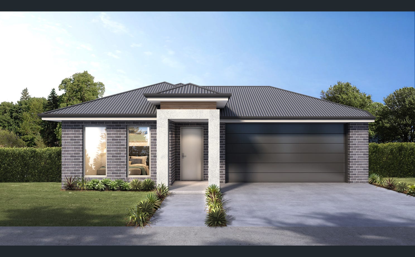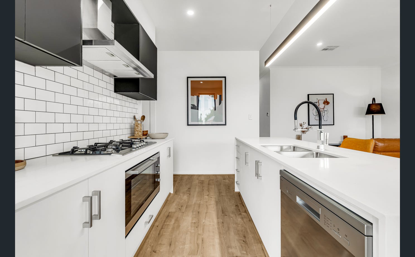Lot 401 Lavina Street, Munno Para West, SA, 5115
Overview
- House
- 4
- 2
- 4
- 450
Description
Lot 401 Lavina Street – Tudor Vale, Munno Para West
Hamilton 176B with Upgraded Marble Façade | Full Turnkey Package by HPG Homes
Land Price: $385,000 | Total House & Land Package: $767,900
Land Size: 450sqm (15m x 30m) | Titles Expected Q3 2025
Subject to Council Consent
🏞 Live Big at Tudor Vale – A Premium Lifestyle in the North
Welcome to Tudor Vale, a master-planned community in Munno Para West, perfectly positioned between Curtis Road and the Northern Expressway. Just 20 minutes from the Barossa and an easy drive to the Adelaide CBD, this exciting new estate offers the best of both worlds — nature, space, convenience, and connection.
From parks, walking trails and family amenities, to future schools, childcare, shopping, and entertainment, Tudor Vale will become a vibrant hub in Adelaide’s growing northern corridor.
🌟 Why Tudor Vale?
Located between Curtis Road and Northern Expressway
Easy access to Adelaide CBD and Barossa Valley
Future supermarket, childcare, and local school planned
Parks, walking & cycling trails throughout the estate
Planned leisure and retail precinct including major supermarkets and specialty shops
Set to become a dynamic new chapter in the northern suburbs’ evolution
Whether you’re looking to upgrade, invest, or build your dream home, Lot 401 in Tudor Vale is a location where lifestyle meets long-term value.
🏡 The Home – Hamilton 176B
The Hamilton 176B is one of HPG Homes’ most versatile and well-loved family designs. With a smart, open layout and flexible bedroom configuration, this 176sqm home is crafted to adapt to your lifestyle.
Built on a generous 450sqm allotment, this home has been carefully matched to maximise space, flow, and comfort.
🔑 Key Features:
4 Bedrooms or 3 + Second Lounge – your choice of layout
Master Suite with walk-through robe and private ensuite
Open Plan Kitchen, Meals & Family Area – ideal for entertaining
Contemporary Kitchen with:
Island bench
Walk-in pantry
Overhead cabinetry
Stainless steel appliances including oven, rangehood & dishwasher
Optional Second Lounge / Theatre Room – perfect for growing families
Main Bathroom + Separate Toilet
Built-in Robes to all additional bedrooms
Double Garage with remote panel-lift door and internal access
Functional Laundry with outdoor access
The Hamilton 176B brings together comfort, flexibility, and modern finishes – all designed to deliver family living at its best.
✨ Façade Upgrade – Marble Façade
This package features the upgraded Marble façade, delivering a sleek, architectural frontage with modern textures, contrasting materials, and exceptional street appeal. It brings timeless elegance and strong design presence to your new home.
🛠 Turnkey Inclusions – Fully Finished, Inside & Out
This package is a genuine fixed-price turnkey solution. No surprises. No missing pieces. Just a fully finished home you can walk into from day one.
✅ Included Turnkey Features:
2700mm High Ceilings – light, spacious, and elevated
7-Star Energy Compliance including a 3.0kW solar system
Reverse Cycle Ducted Heating & Cooling – for all-season comfort
LED Downlights throughout
Stainless Steel European Appliances – oven, rangehood & dishwasher
Premium Flooring throughout – no hidden upgrades
Driveway & Perimeter Paving
Basic Front Landscaping
Side & Rear Fencing (50% share)
Fully Plumbed Rainwater Tank
Instantaneous Gas Hot Water System
Automatic Panel-Lift Garage Door with Remote
Letterbox, Clothesline & TV Antenna
Built-in Robes to all bedrooms (as per plan)
Pre-selected Designer Colour Scheme by HPG’s interior team
All Council, Engineering & Statutory Requirements Covered
📋 Package Summary
Lot: 401 Lavina Street, Tudor Vale, Munno Para West
Design: Hamilton 176B
Façade: Upgraded Marble
Land Size: 450sqm (15m x 30m)
Land Price: $385,000
Total House & Land Package: $767,900
Titles Expected: Q3 2025
Build Time: 8–10 months from site start
First Home Owner Grant Eligible: Yes (subject to eligibility)
⚠️ Important Notes
All plans are subject to council consent
Pricing assumes a flat, vegetation-free site with services in place
Retaining walls, rock removal, and fencing plinths not included unless specified
Land price subject to developer confirmation
Errors & Omissions Excepted (E&OE)
📞 Secure Your New Home at Tudor Vale Today
With the Hamilton 176B on Lot 401, you’re not just buying a home — you’re securing a lifestyle in one of the north’s most exciting new communities.
Contact us today to register your interest and take the first step toward owning this stunning turnkey package with HPG Homes at Tudor Vale, Munno Para West.
Details
Updated on June 6, 2025 at 1:03 am- Property ID: jw-148213000
- Price: $767,900 - $767,900
- Property Size: 450 m²
- Bedrooms: 4
- Bathrooms: 2
- Garages: 4
- Property Type: House
- Property Status: For Sale
Additional details
- Toilets: 2
- Ensuites: 1
- Broadband: 1
- Land Size: 450m²
- Dishwasher: 1
- Water Tank: 1
- Floorboards: 1
- Fully Fenced: 1
- Living Areas: 1
- Solar Panels: 1
- Building Size: 176m²
- Garage Spaces: 2
- Remote Garage: 1
- Ducted Cooling: 1
- Ducted Heating: 1
- Open Car Spaces: 2
- Air Conditioning: 1
- Reverse-cycle Air Con: 1
- Energy Efficiency Rating: Med (7.0)
Address
Open on Google Maps- Address Lot 401 Lavina Street, Munno Para West, SA, 5115
- City Munno Para West
- State/county SA
- Zip/Postal Code 5115
- Country Australia

