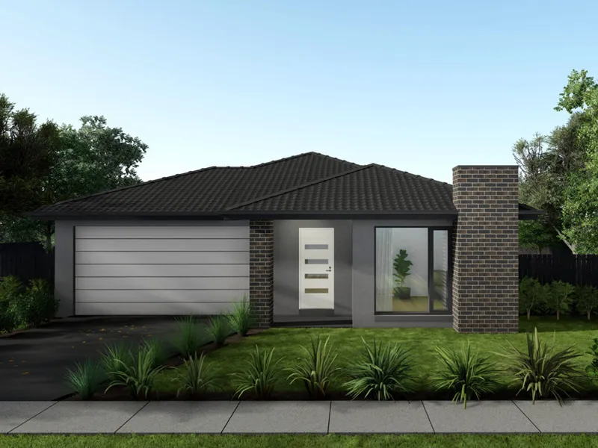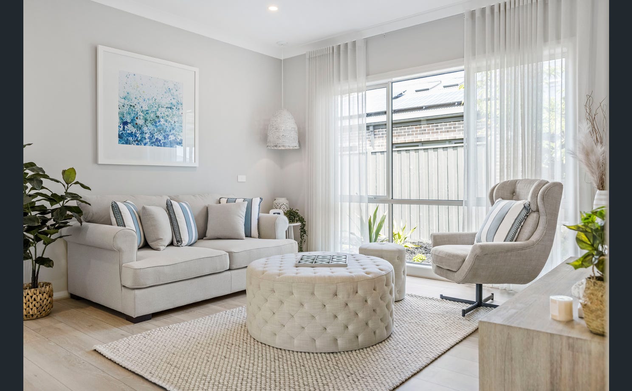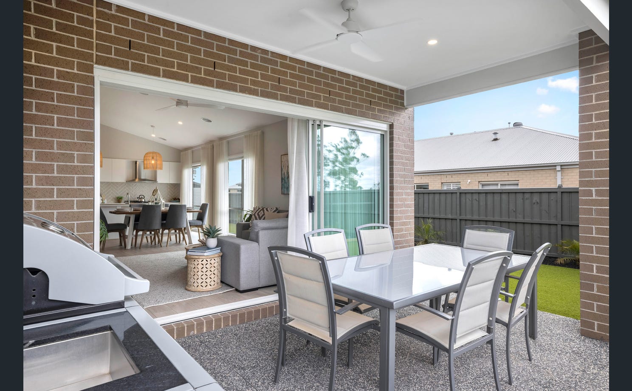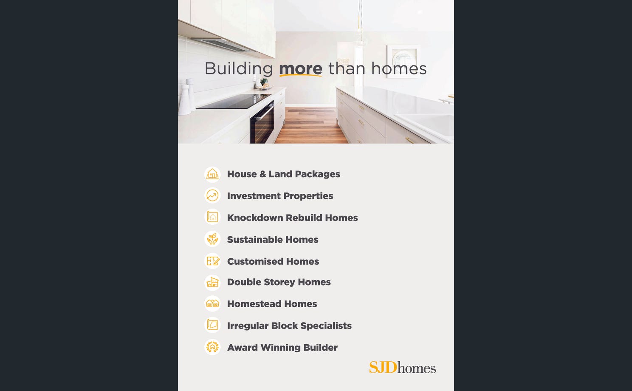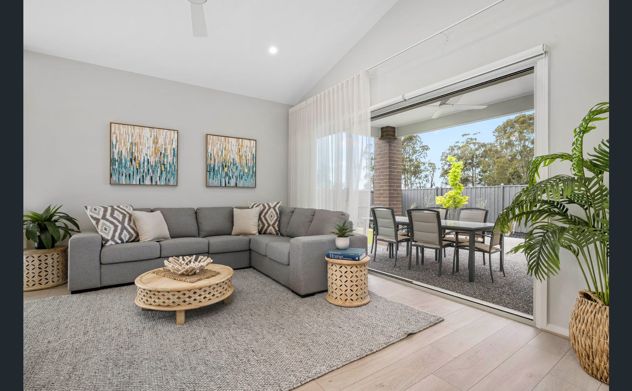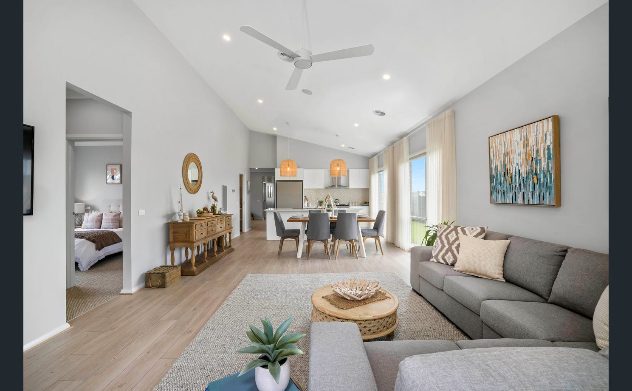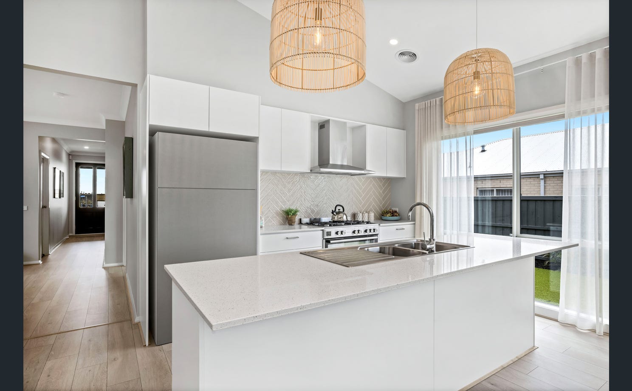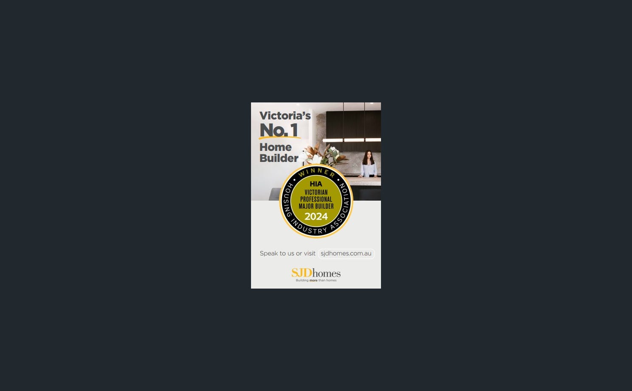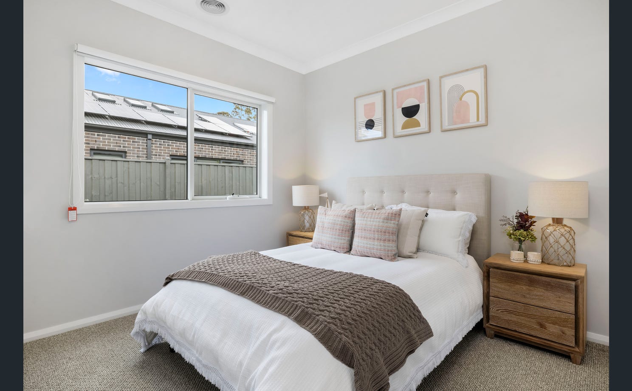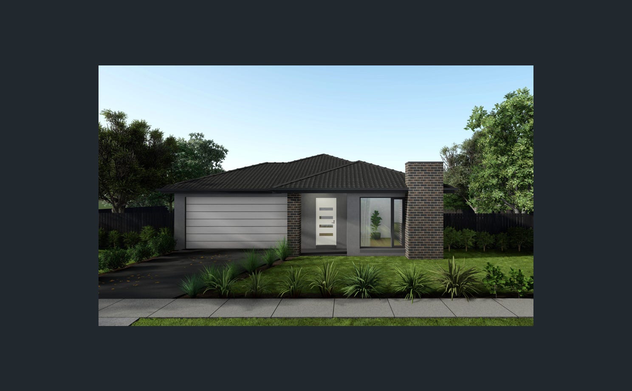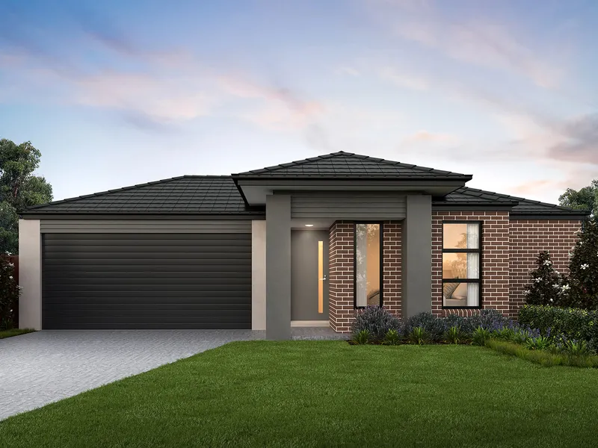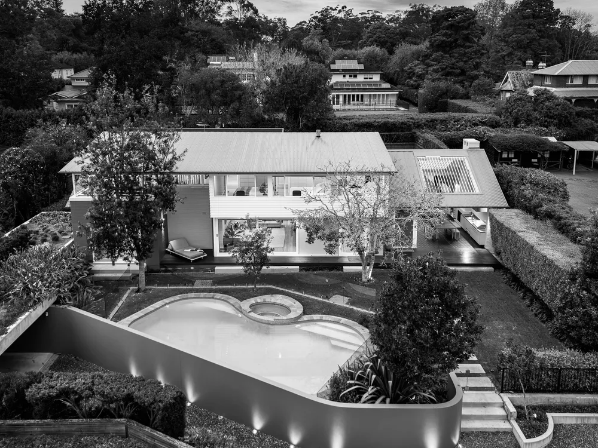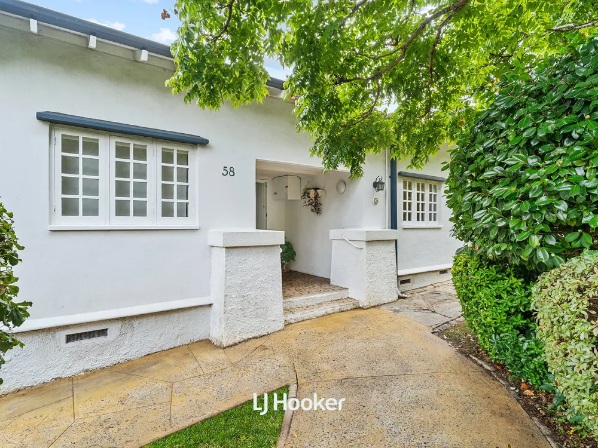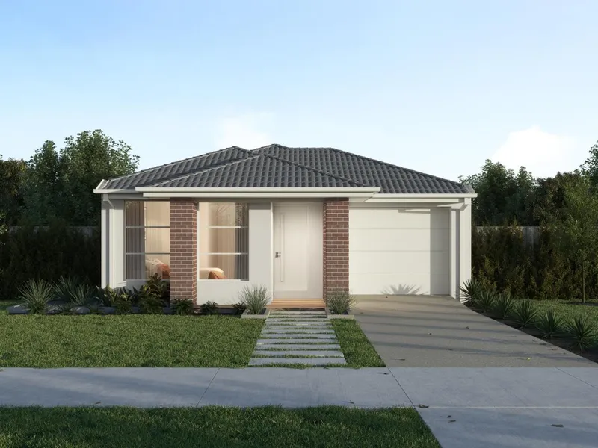Lot 3114 Timberwolf Drive, Clyde North, VIC, 3978
Overview
- house
- 3
- 2
- 2
- 375
Description
The Loxton – Where Smart Design Meets Stylish Family Living
Discover the perfect balance of open-plan living and zoned privacy with The Loxton floorplan. Thoughtfully designed for modern families, this flexible home is available in both three and four-bedroom configurations, with optional additions such as a dedicated study, outdoor alfresco area, and spacious main living hub.
The open-plan kitchen, meals, and living zones are seamlessly connected-ideal for entertaining or everyday family life.
Inclusions You’ll Love:
2740mm high ceilings for a grand sense of space
Stylish and durable Colorbond® roof
Premium 3-coat paint system throughout
40mm stone benchtops in kitchen
Additional 6 pot drawers for extra storage
Soft-close cabinetry in all standard areas
Fisher & Paykel appliance upgrade
Fisher & Paykel dishwasher included
Elegant freestanding bath
Note: This is a House and Land Package. The home is yet to be built and is not currently under construction.
Tailored to Suit You
Love the block but not the floorplan? No problem! We offer a wide range of floorplans and customisation options to suit your unique lifestyle and preferences. Whether you’re after more bedrooms, a different layout, or special inclusions, we’re here to help you design your dream home.
Important Disclaimers:
Price and land availability are subject to change without notice.
Land was available at time of advertising.
Images are for illustrative purposes and may contain features not included in standard packages.
Façade and final layout subject to developer approval and site-specific engineering.
Site costs are estimates and may vary depending on final working drawings.
Address
Open on Google Maps- State/county VIC
- Zip/Postal Code 3978
- Country Australia
Details
Updated on May 17, 2025 at 3:46 pm- Property ID: 148051072
- Price: $781,800
- Property Size: 375 m²
- Bedrooms: 3
- Bathrooms: 2
- Garages: 2
- Property Type: house
- Property Status: For Sale
- Price Text: $781,800
- property_upper-price: 781800
Additional details
- Study: 1
- Toilets: 2
- Ensuites: 1
- Land Size: 375m²
- Dishwasher: 1
- Building Size: 222m²
- Garage Spaces: 2
- Remote Garage: 1
- Ducted Heating: 1
- Built-in Wardrobes: 1
- Outdoor Entertaining Area: 1
