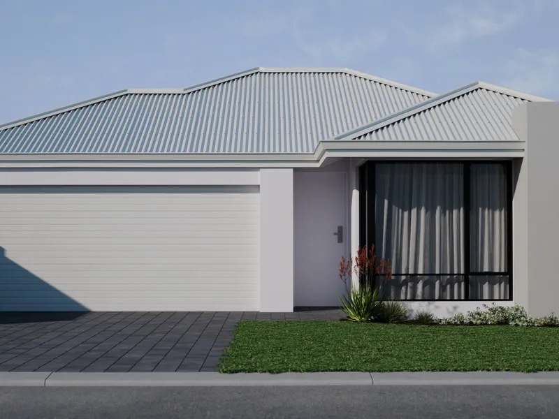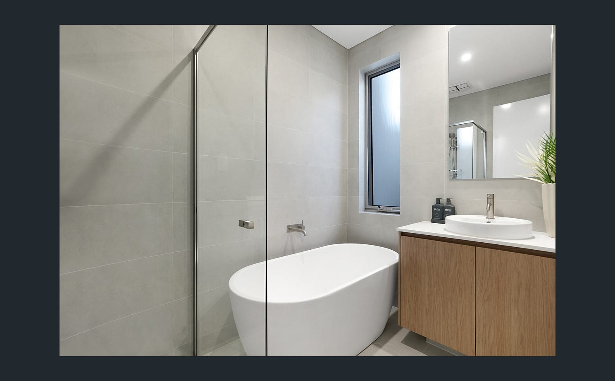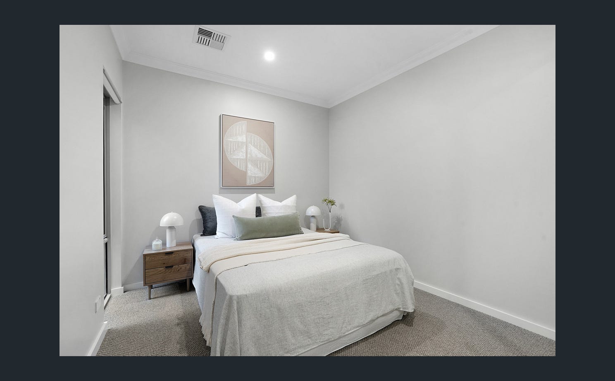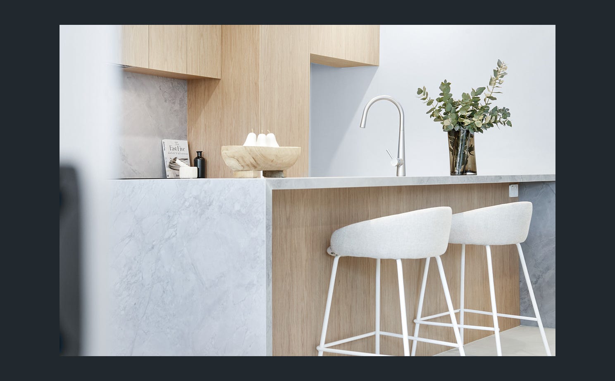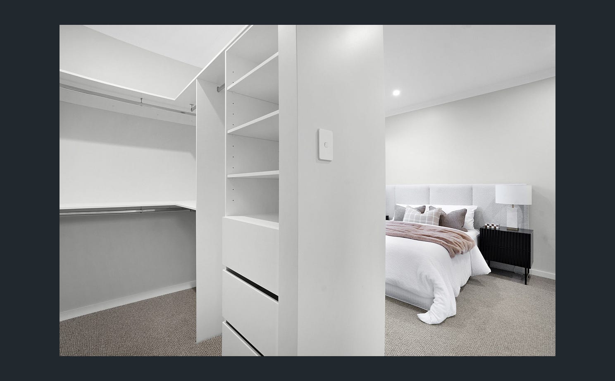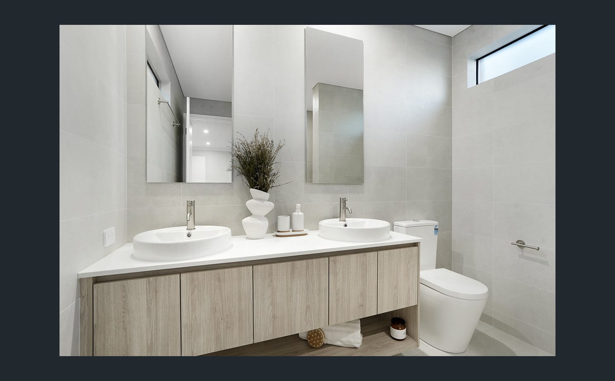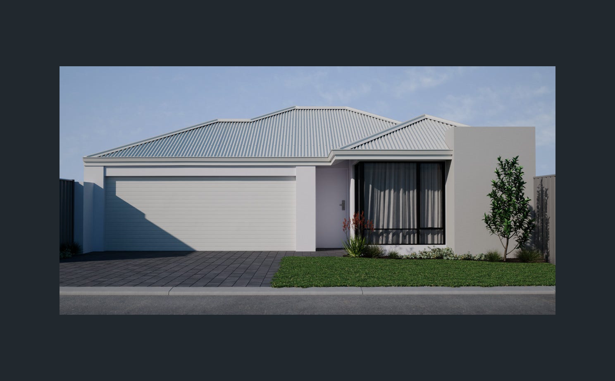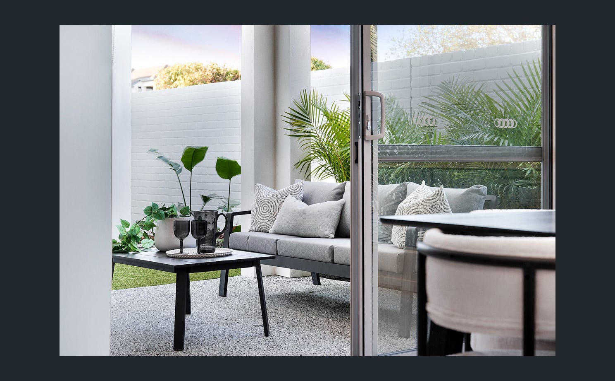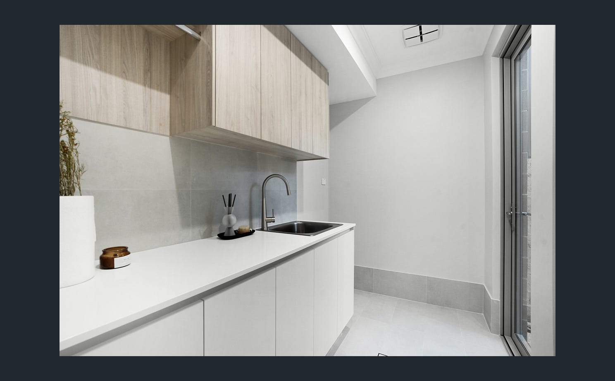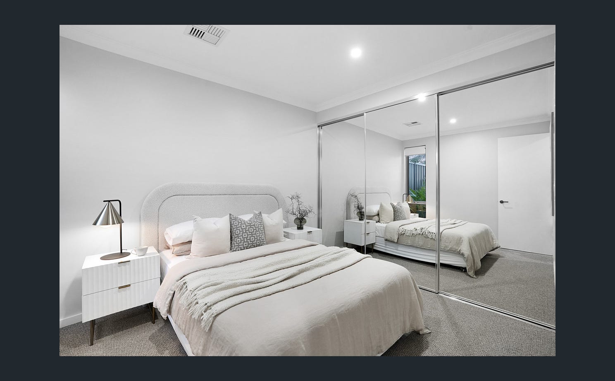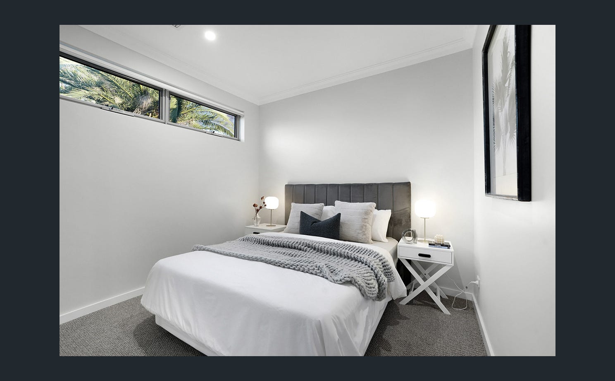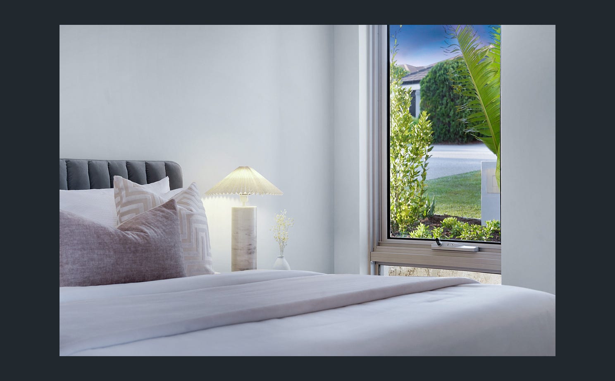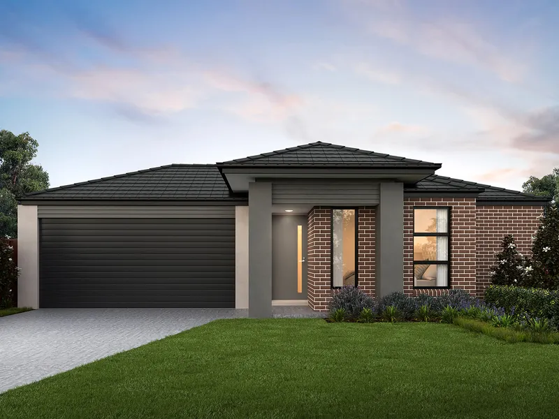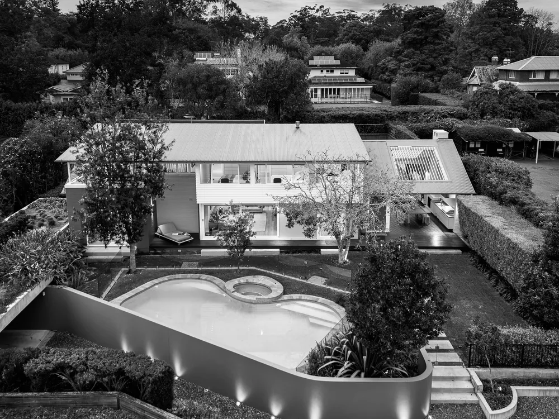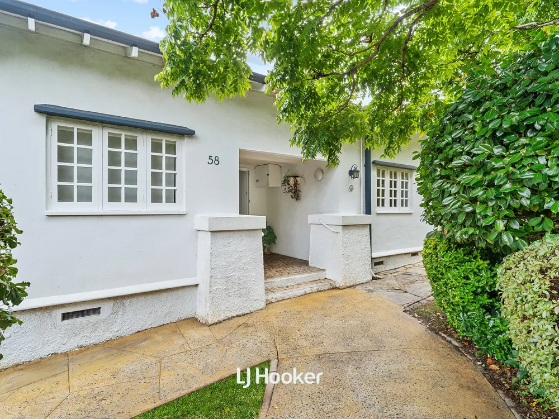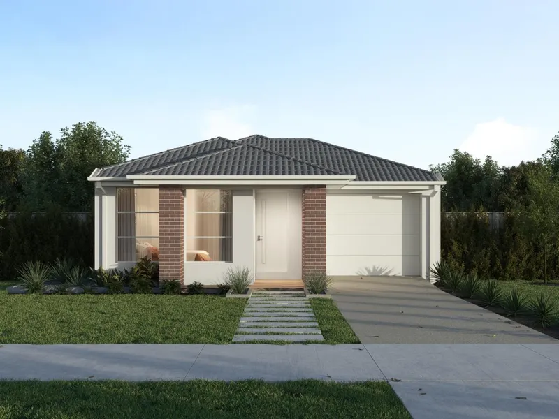Overview
- house
- 3
- 2
- 2
Description
🏡 Modern 3×2 Home with Double Garage in Sinagra WA – Ideal for First Home Buyers!
Welcome to The Cooma – a stylish, low-maintenance 3-bedroom, 2-bathroom home with a double garage, perfectly positioned in the peaceful suburb of Sinagra WA. Designed for modern living, this functional floor plan offers generous open-plan living areas and thoughtful features that make it the perfect first home.
Enjoy a light-filled kitchen that flows effortlessly into the dining and living areas, opening out to an undercover alfresco – ideal for entertaining family and friends. The master suite includes a walk-in robe and private ensuite, while bedrooms 2 and 3 both feature built-in robes and are conveniently located near the family bathroom.
Inclusions That Set Us Apart:
✔️ Fixed price with industry-leading price hold period (12 months)
✔️ Samsung reverse-cycle air conditioning for year-round comfort
✔️ Elegant stone benchtops for a modern touch
✔️ LED downlights throughout for a bright and energy-efficient home
✔️ Quality flooring and carpets to bedrooms
✔️ Premium double clay brickwork construction for durability
✔️ Solar PV system to help reduce energy costs
✔️ HIA fixed-price building contract for peace of mind
✔️ 7-star energy efficiency rating for a sustainable home
✔️ 25-year structural guarantee for lasting quality
✔️ Stylish acrylic texture finish to the front elevation
Set on an easy-care block in a growing family-friendly community, this home is just minutes from local parks, shops, schools, and public transport. With a total building area of 149m² and smart use of space throughout, this home ticks all the boxes for value, style, and comfort.
CALL KURT NOW ON 0477 851 661 TO FIND OUT IF YOU QUALIFY FOR A HOME OF YOUR OWN!
***DISCLAIMER***
Terms & Conditions apply.
© The Copyright of this design is the sole property of Status Residential and there is no implied licence for its use for any purpose. Status Residential is not the owner of the land. Status Residential has permission from the owner of the land to advertise the land for the price specified. The land price does not include transfer duty, settlement costs and any other fees or disbursements associated with the settlement of the land. Block and building dimensions may vary from the illustration. Prices specified may vary and be subject to change once all site works plans are completed and the current market value of the land and other relevant costs are taken into consideration and Status Residential and the owner of the land reserve the right to alter the home, land and site work prices. The information and pricing is correct at time of publication. The elevation and imagery are for illustrative purposes only and the elevation is not included in the price of the building (unless specified). These illustrations will depict features not included as standard features for this building or not supplied by Status Residential including but not limited to elevation features, landscaping features such as planter boxes, turf, letterbox, outdoor areas, retaining walls, water features, pergolas, screens, gates, fences, paving, decking, feature lighting, BBQ’s and outdoor kitchens. Luxury Living Pty Ltd, trading as Status Residential. BRN 101875.
Address
Open on Google Maps- State/county WA
- Zip/Postal Code 6065
- Country Australia
Details
Updated on May 24, 2025 at 9:15 am- Property ID: 148096888
- Price: $695,000
- Bedrooms: 3
- Bathrooms: 2
- Garages: 2
- Property Type: house
- Property Status: For Sale
- Price Text: $695,000
- property_upper-price: 695000
