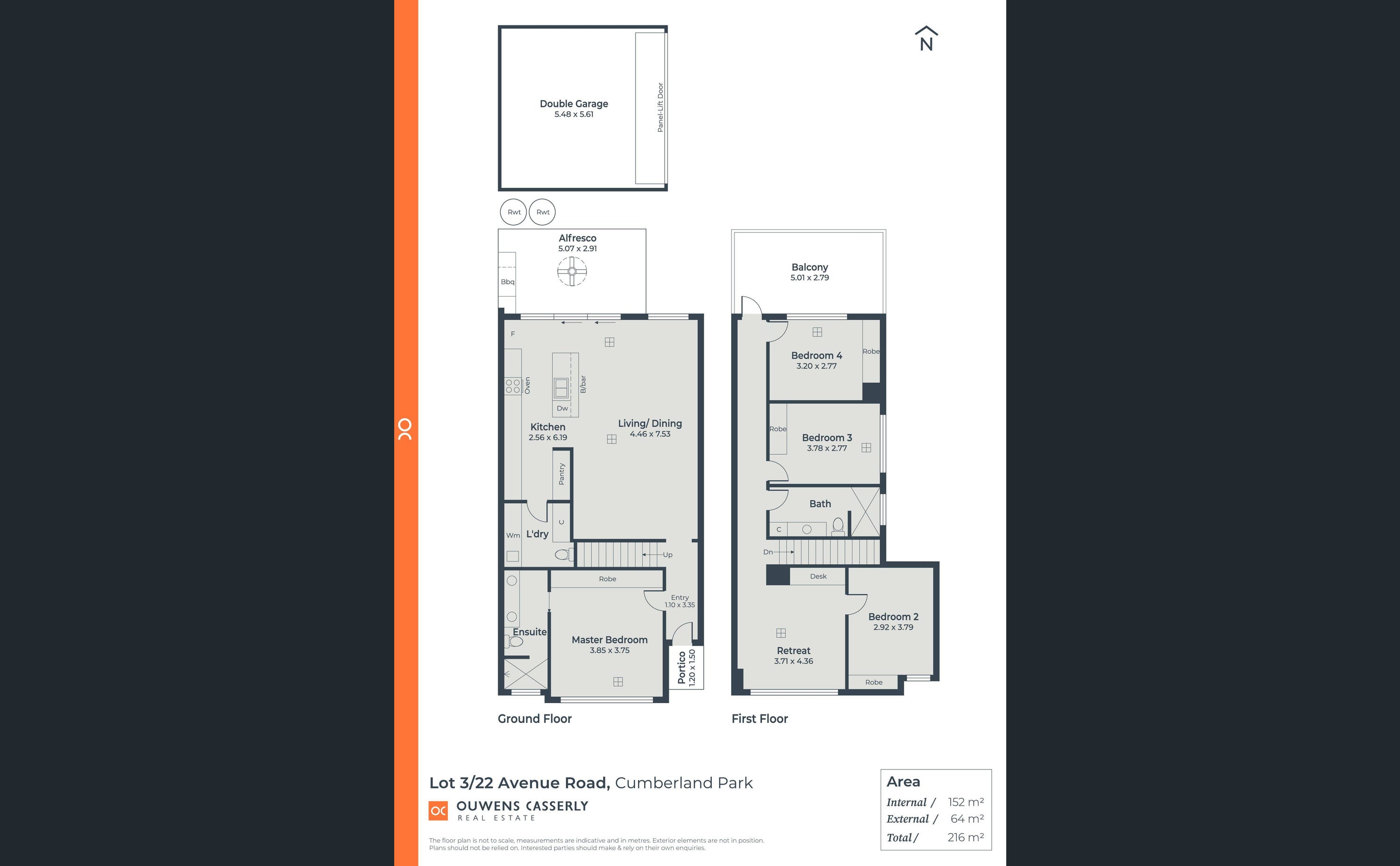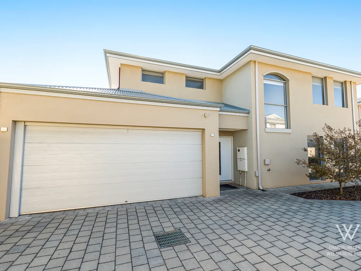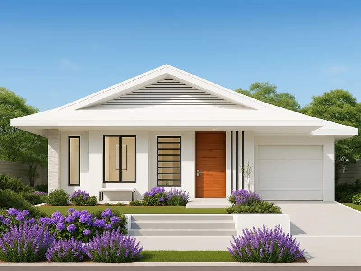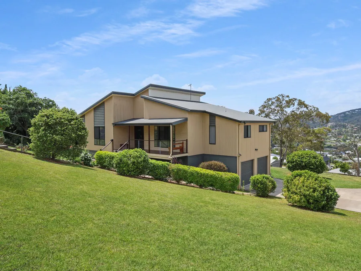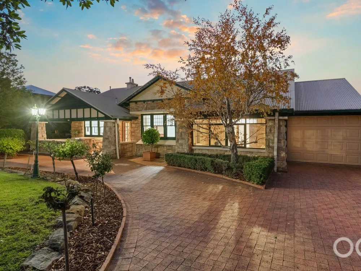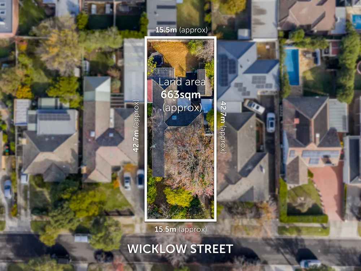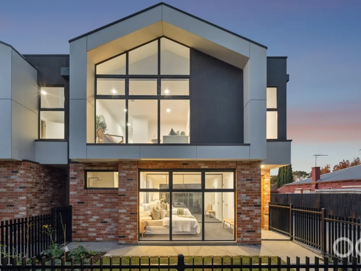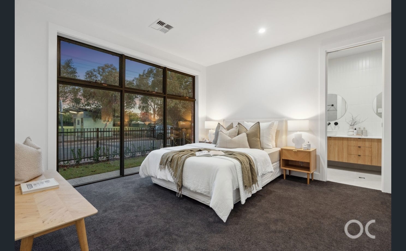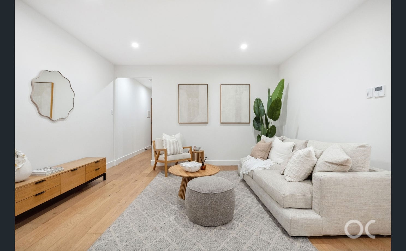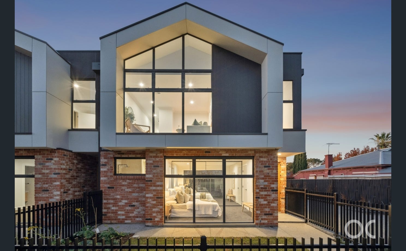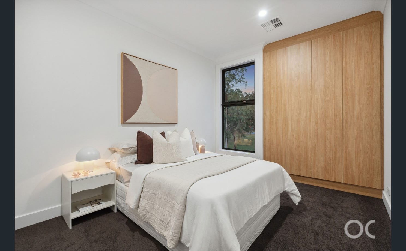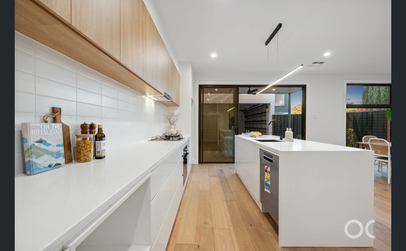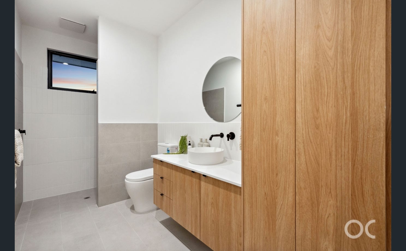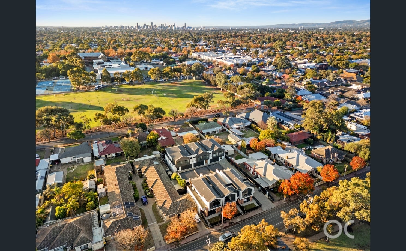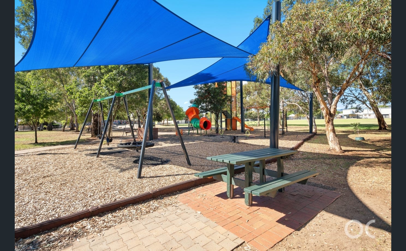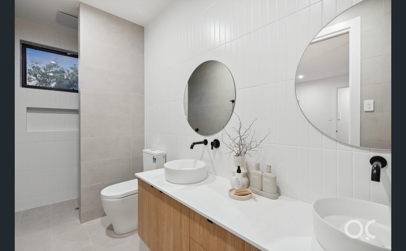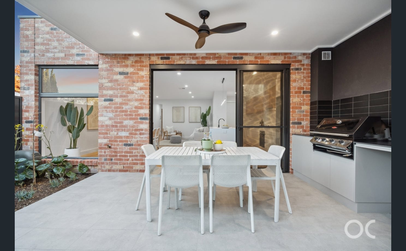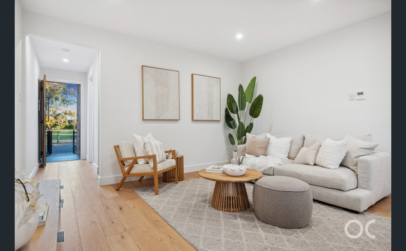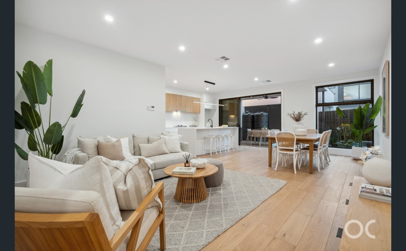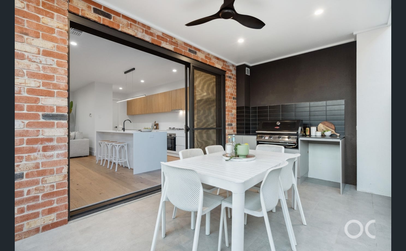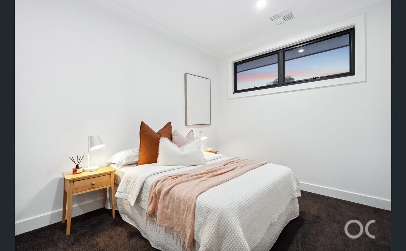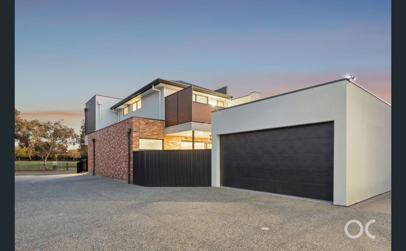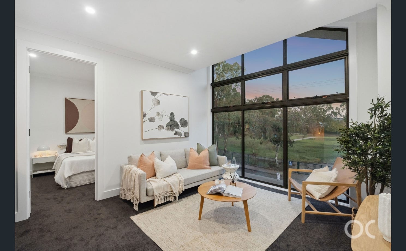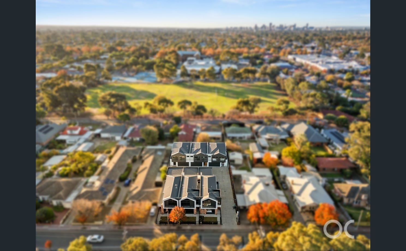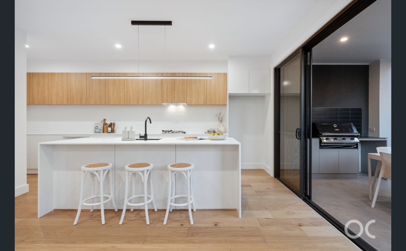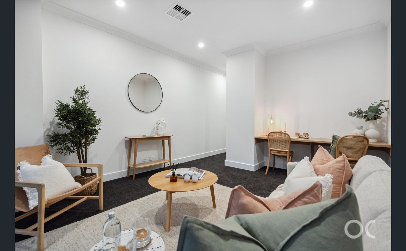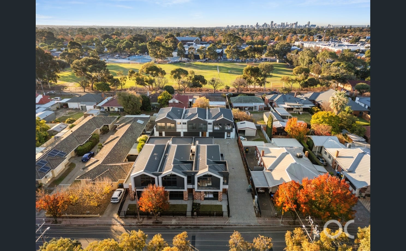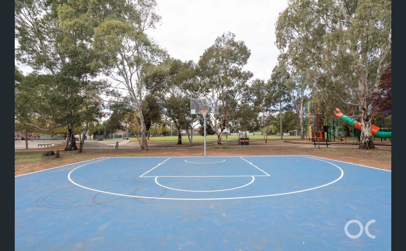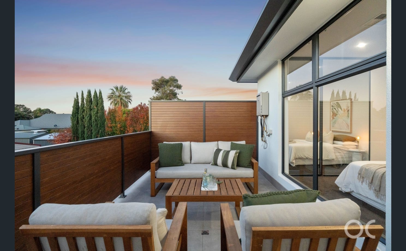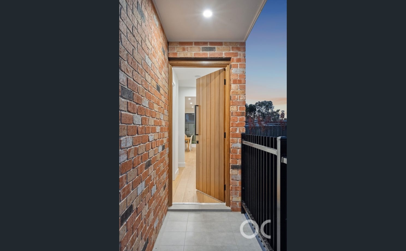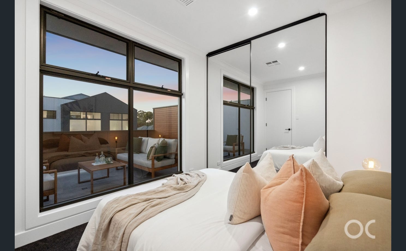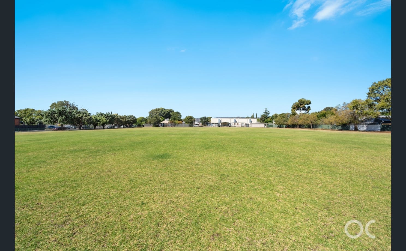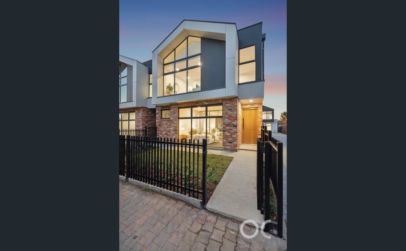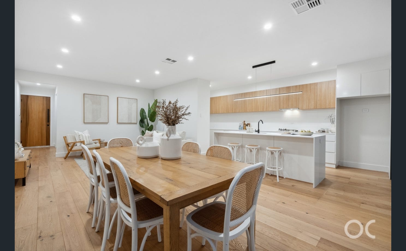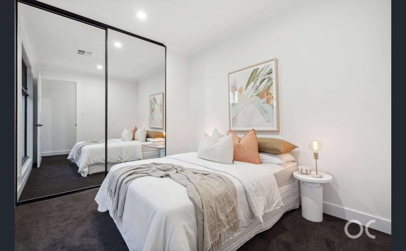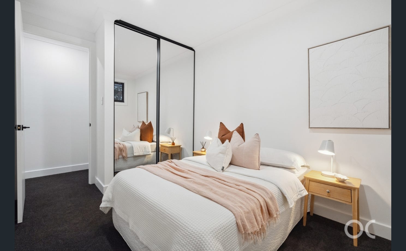Lot 3/22 Avenue Road, Cumberland Park, SA, 5041
Overview
- House
- 4
- 2
- 2
- 186
Description
Offers Close Tue, 24th Jun – 1pm (usp)
Taking a front row corner seat to Avenue Road Reserve as if a boundless extension of your front yard, this striking brand new townhouse puts Cumberland Park’s enviable lifestyle front and centre. And does it in style.
A gabled silhouette sets a bold, head-turning scene for this 4-bedroom home with rear access to its double garage and living zones on both levels, including an upper level retreat framing those park views.
You’ll rise and shine in the only bedroom (ensuite included) on a lower level that culminates in north-facing open-plan living and showcases the home’s high-spec finishes.
Whether it’s the engineered oak floors, high square-set ceilings, custom joinery, slick wet areas, zoned ducted a/c or the kitchen’s stone benchtops and Bosch appliances, the details make all the difference here.
Step out and the rear living zone dissolves into a covered, all-weather entertainer’s patio with a built-in Beefeater BBQ all fired up for that house-warming bash.
Kids and guests alike will love an upper level with a fully-private, north-facing terrace balcony.
And it all sits just steps from the reserve’s basketball court, skate ramps, sporting grounds and play equipment – not to mention a stroll from Cumberland Park shopping precinct and public transport that will teleport you to the CBD in under 15 minutes. You’ve got it made.
Features we love…
– Brand new 4-bedroom designer townhouse
– Striking gabled roofline and rugged exposed brick facade
– North-facing open-plan living with engineered oak floors
– Custom joinery and high square-set ceilings throughout
– Gourmet kitchen with stone benchtops, Bosch appliances, and soft-close cabinetry
– Two living zones including upper-level retreat with park views
– Ground floor main suite with ensuite and built-in robes
– Stylish main bathroom, plus a separate guest powder room
– Zoned ducted reverse cycle air conditioning for year-round comfort
– Covered all-weather entertainer’s patio with built-in Beefeater BBQ
– Private, north-facing upper terrace balcony
– Secure double garage/carport with rear lane access
– Ultra-low maintenance gardens and landscaping
– Fully fenced and secure, ideal lock-up-and-leave lifestyle
– Directly opposite Avenue Road Reserve with skate park, basketball court and playground
– Moments to Cumberland Park Shopping Centre, Woolworths and Big W
– Zoned for Westbourne Park Primary and Unley High Schools
– Easy access to elite private schools including Cabra Dominican and Scotch Colleges
– Short walk to public transport routes for a quick CBD commute (under 15 minutes)
– Nearby cafes, parks, and local fitness centres
– Under 10 minutes to King William Road dining precinct
All information or material provided has been obtained from third party sources and, as such, we cannot guarantee that the information or material is accurate. Ouwens Casserly Real Estate Pty Ltd accepts no liability for any errors or omissions (including, but not limited to, a property’s floor plans and land size, building condition or age). Interested potential purchasers should make their own enquiries and obtain their own professional advice.
OUWENS CASSERLY – MAKE IT HAPPEN™
RLA 275403
Details
Updated on June 5, 2025 at 5:53 am- Property ID: jw-148198572
- Price: $1,500,000 - $1,650,000
- Property Size: 186 m²
- Bedrooms: 4
- Bathrooms: 2
- Garages: 2
- Property Type: House
- Property Status: For Sale
Address
Open on Google Maps- Address Lot 3/22 Avenue Road, Cumberland Park, SA, 5041
- City Cumberland Park
- State/county SA
- Zip/Postal Code 5041
- Country Australia

