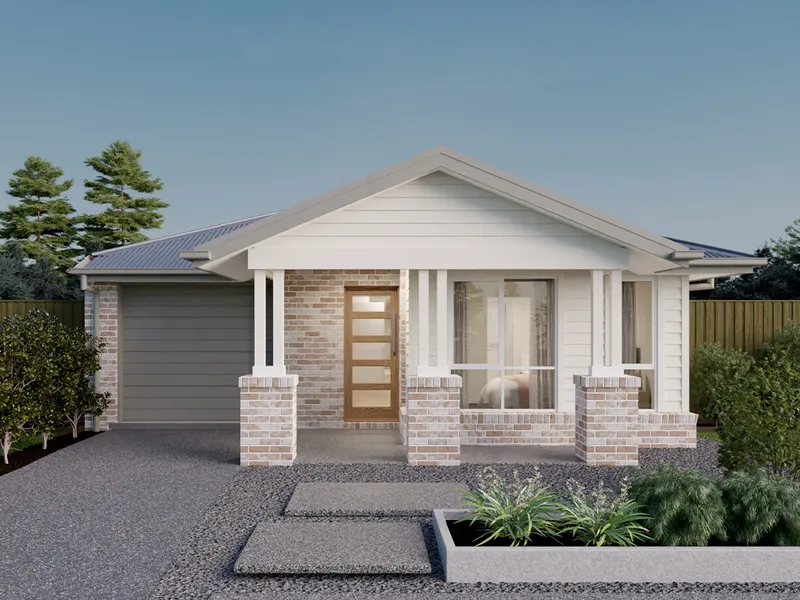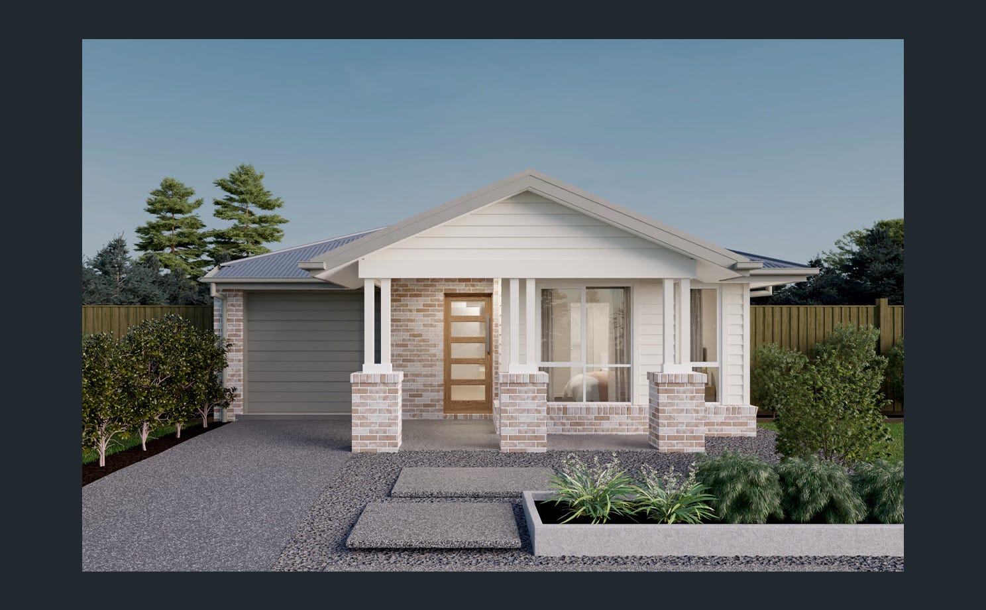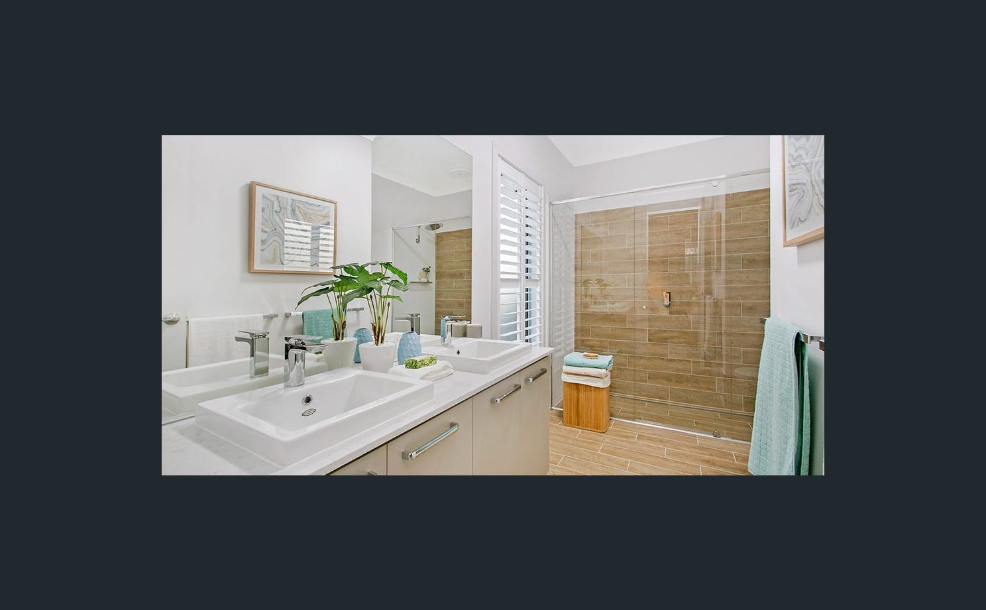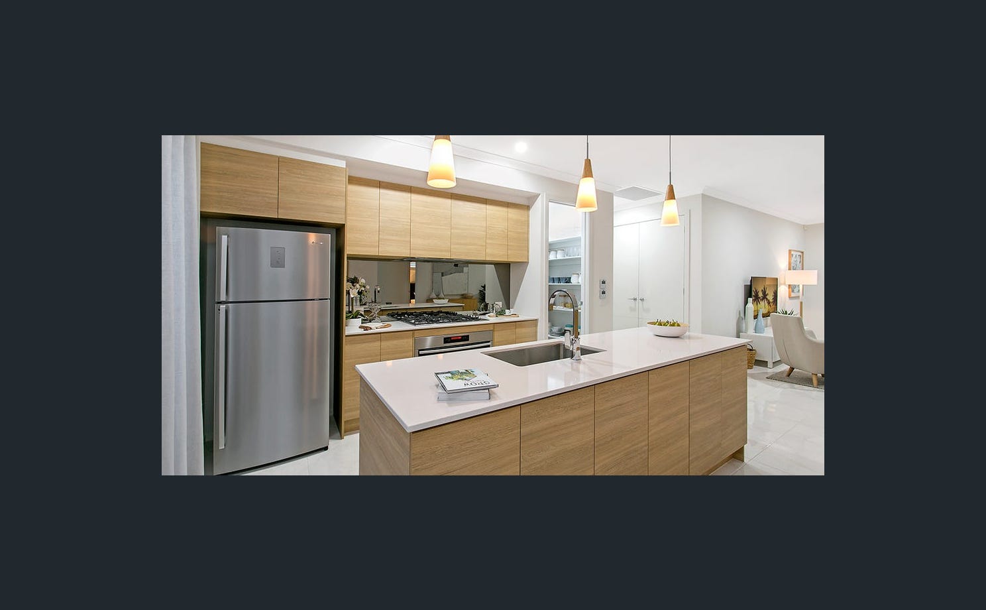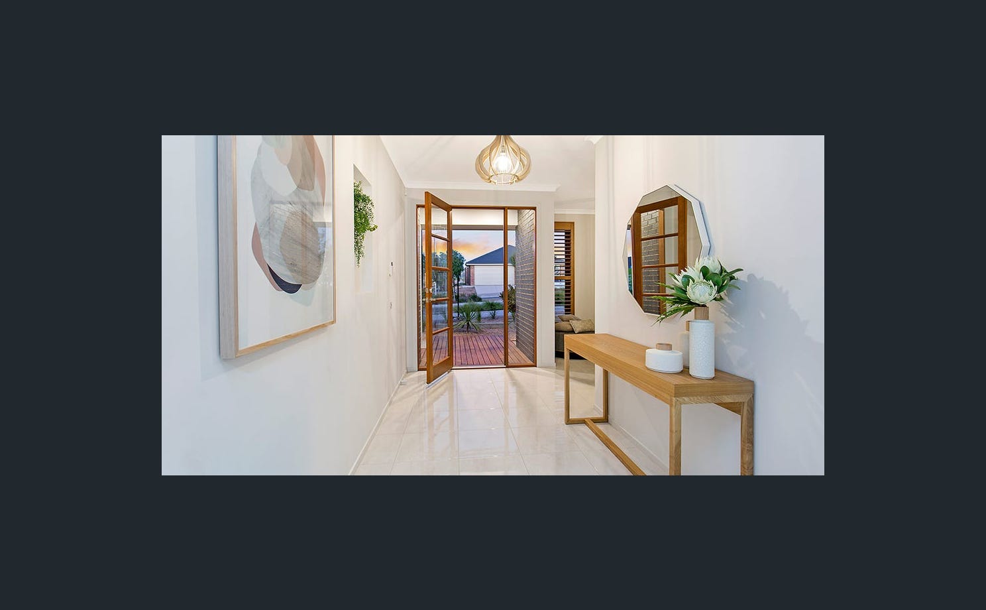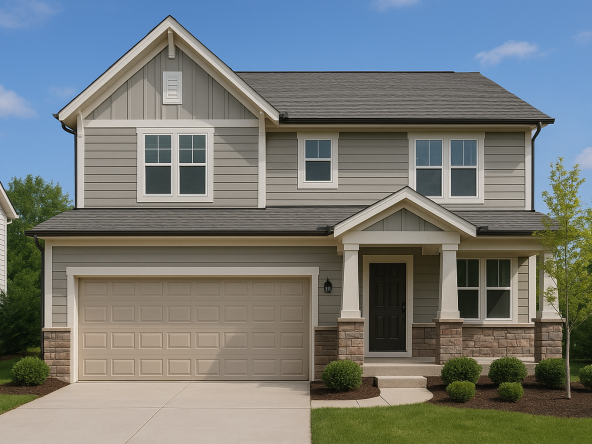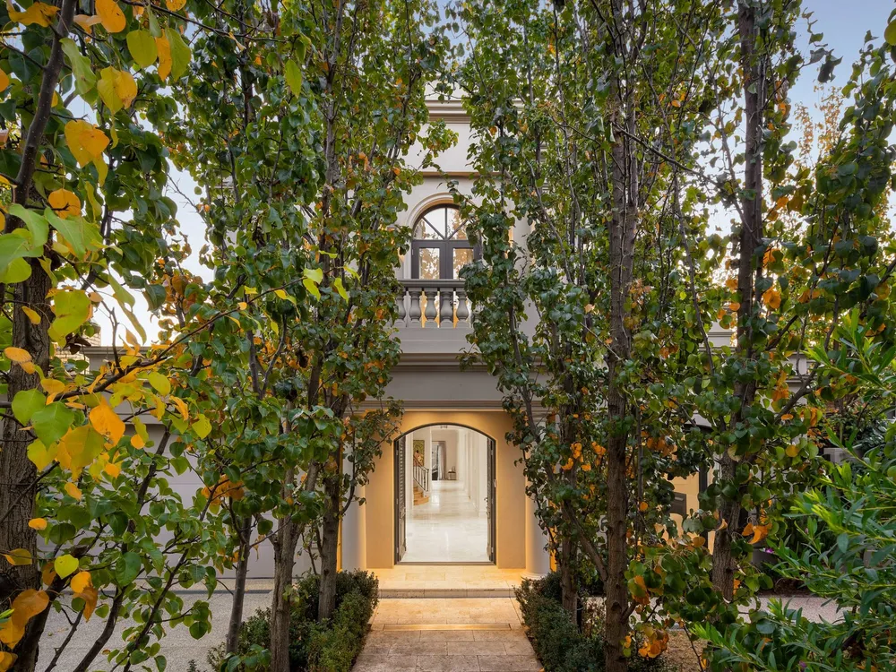Overview
- house
- 3
- 2
- 336
Description
The Madigan 142 with Burbank’s timeless Eastwood facade.
The Madigan has a plan to suit your lifestyle, with three bedrooms and open plan living and separate living areas, the options are all yours to choose from to make this home your very own. Different facade and floorplan options available.
*Footings Allowance
*1 living areas
*Porch tiling
*Upgrade Internal Doors — 2340mm
*Upgrade Front Door (920 x 2400mm)
*Ceiling Height – 2700mm Both Floors
*Garage Door Height – 2400mm
*Garage Door Automation
*25 degree roof pitch
*NBN Start-up Package
*Flooring Carpet to bedroom Floorboards to Living
*Robes to Bedrooms.
*900 Induction Cooktop, 900 electric oven and Rangehood
*20 mm Stone Benchtop to Kitchen
*20 mm Stone Benchtop to Vanity and Laundry
*LED Downlights through out
*Ducted Air Conditioning
*30 years structure warranty
Fixed Price Contracts & 30 Year Structural Guarantee
DISCLAIMER: *Images are for illustrative purposes only and may include upgrade items, fixtures, finishes available at an additional cost. Burbank does not supply items such as furniture, landscaping, fencing and external lighting. Any prices listed do not include the supply of these items. Packages are subject to availability and to the subject to developer’s design review panel and council’s final approval. Package price excludes stamp duty on land, legal fees and conveyancing costs. For detailed home pricing, please consult a Burbank sales consultant for further information. Burbank reserves the right to alter the images, descriptions, and/or pricing at any time without notice. All designs are the property of Burbank and must not be used, reproduced, copied or varied, wholly or in part without written permission from an authorised Burbank representative. Copyright. Burbank Australia (SA) Pty Ltd. ABN 96 165 533 406 099 872. Builders Registration number BLD 266709.Land supplied by Booth Real Estate.RLA 294724
Address
Open on Google Maps- State/county SA
- Zip/Postal Code 5250
- Country Australia
Details
Updated on May 24, 2025 at 12:54 am- Property ID: 148100632
- Price: $726,872
- Property Size: 336 m²
- Bedrooms: 3
- Bathrooms: 2
- Property Type: house
- Property Status: For Sale
- Price Text: $726,872
- property_upper-price: 726872
