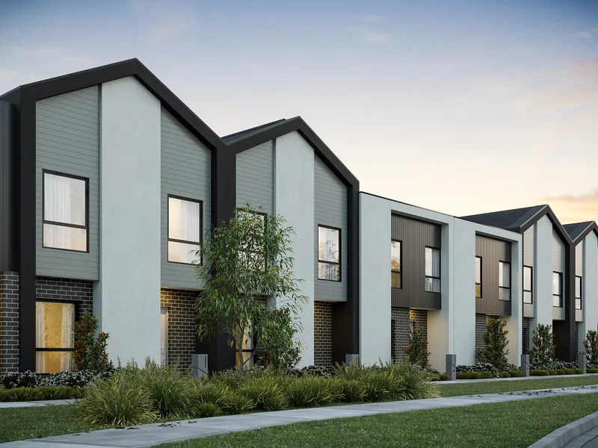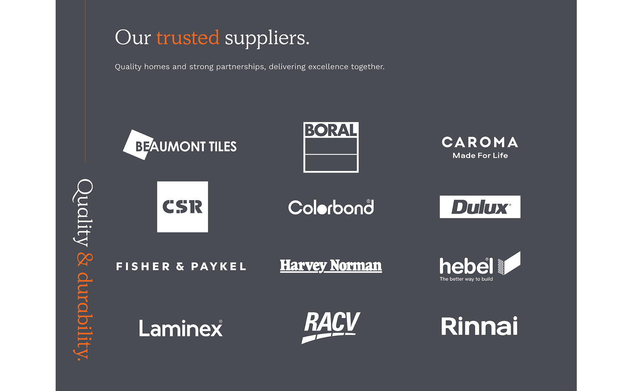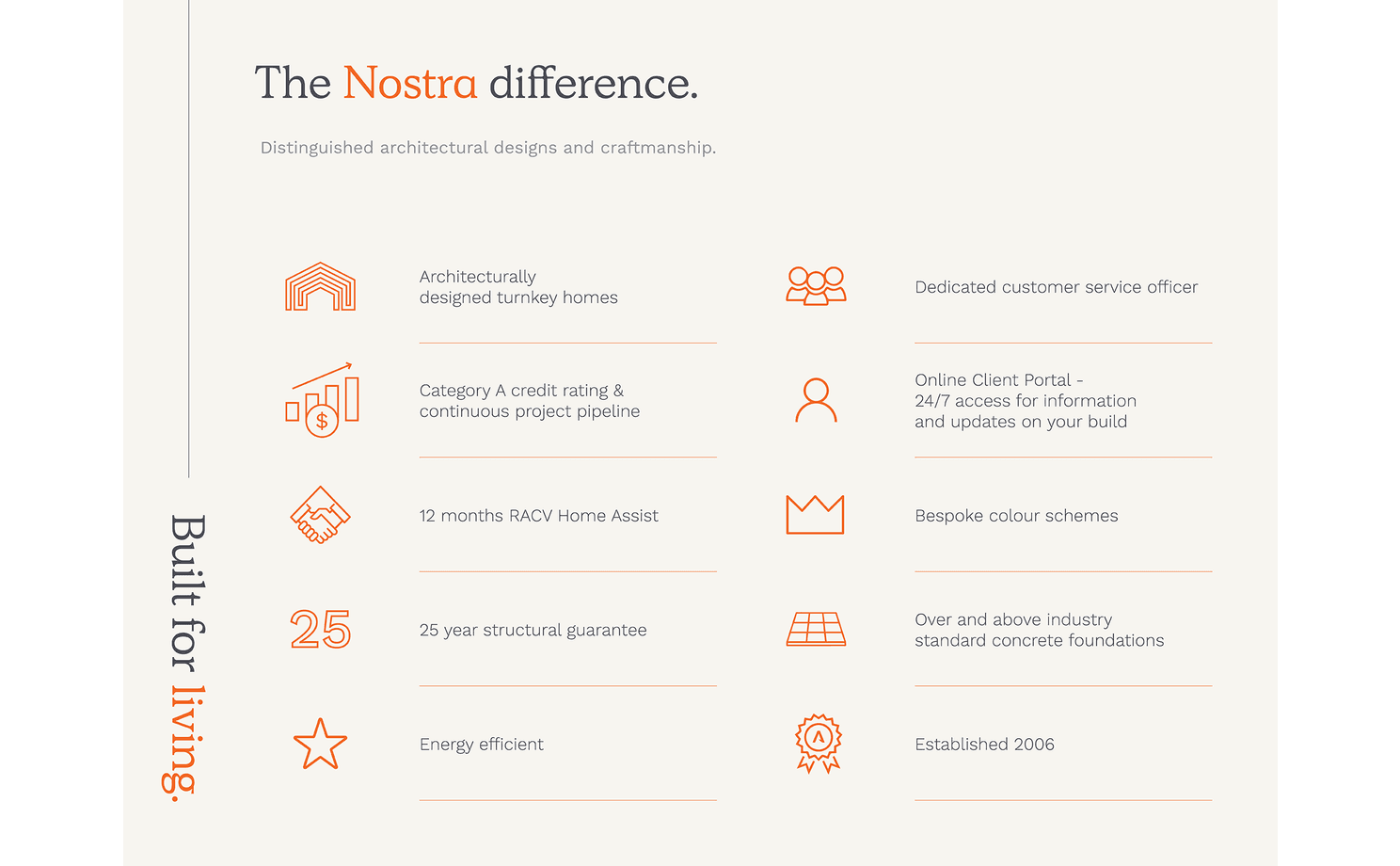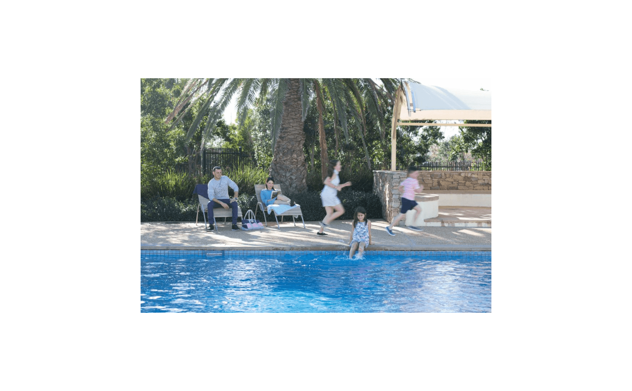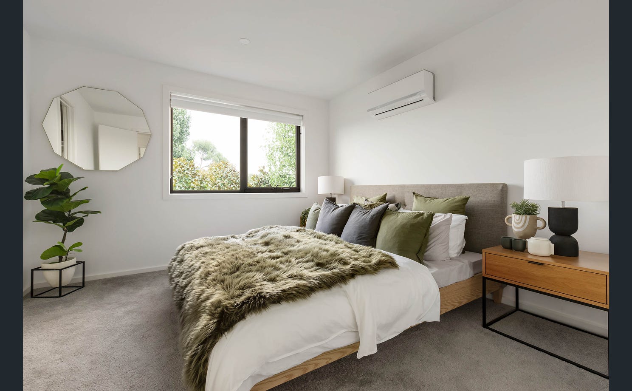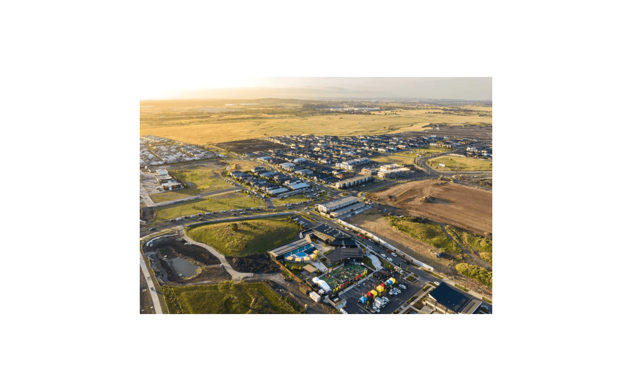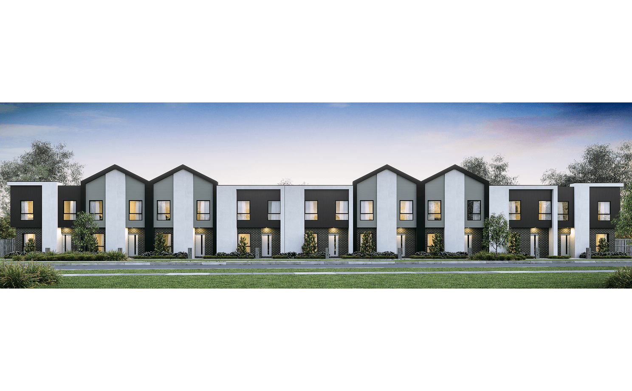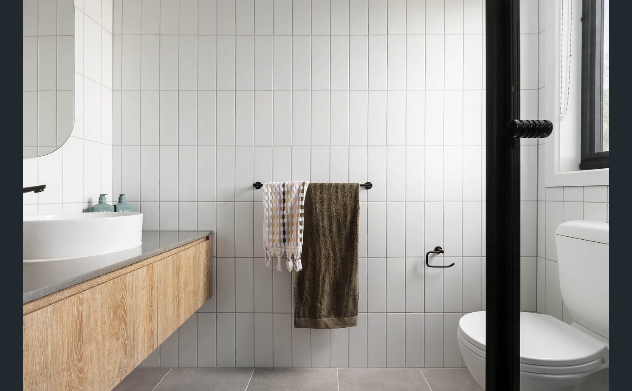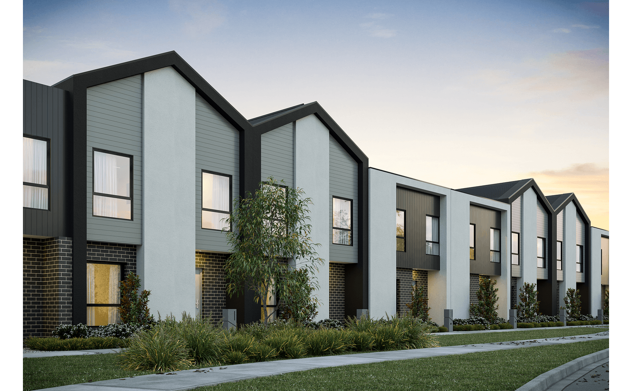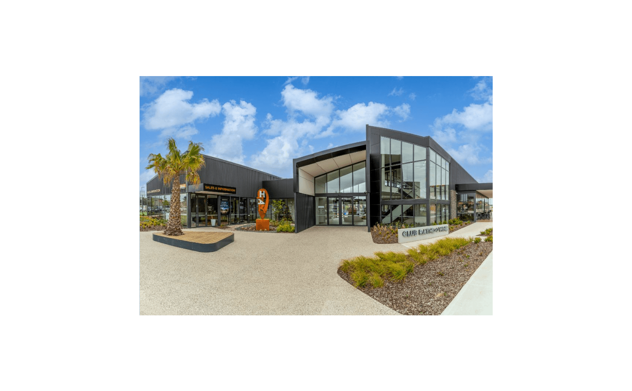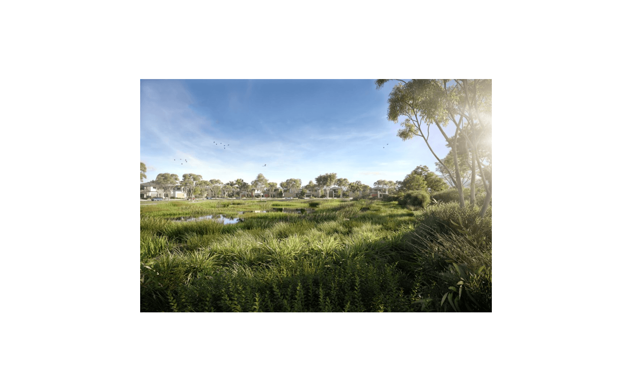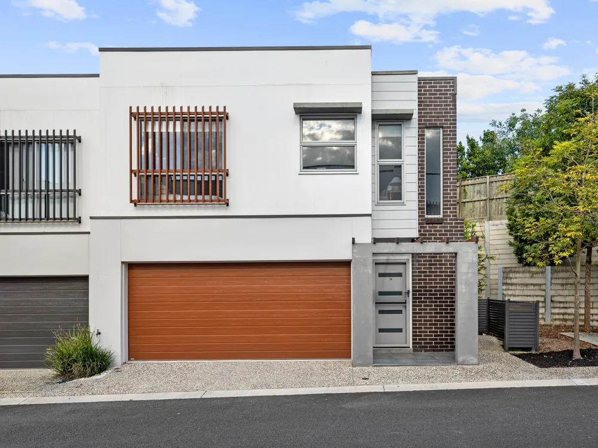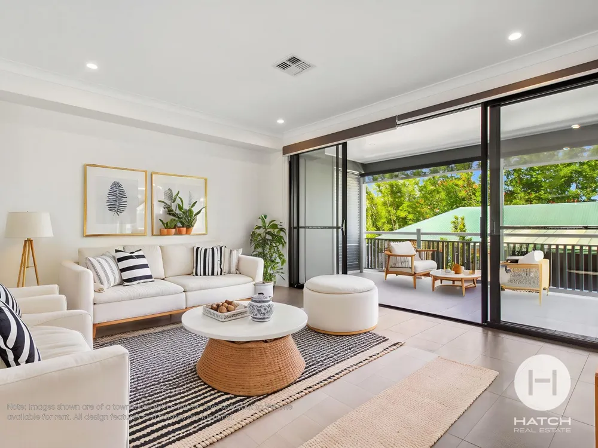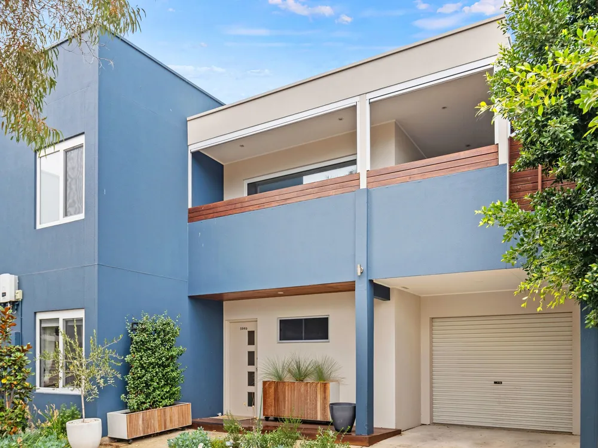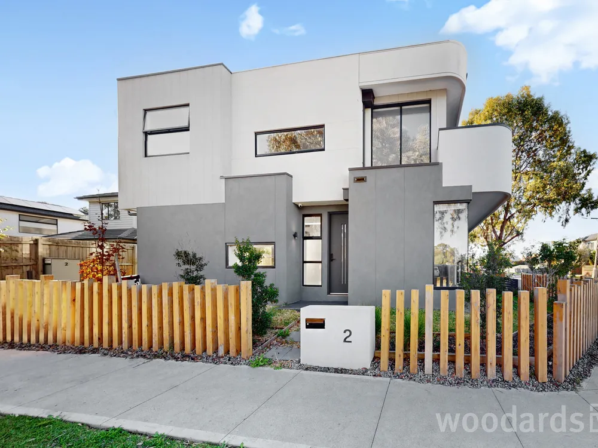Overview
- townhouse
- 4
- 2
- 2
Description
Don’t miss your chance to secure this amazing turnkey home priced at only $522,500^. Including 10k First Home owners grant & the Nostra $12k Build Discount & 5k Land Rebate for FHB!
Introducing the Lipari 19 Townhome – where contemporary design meets functionality. Welcome home to urban living at its finest.
🛏️ 4 Bedrooms
🛁 2 Bathrooms
🚗 2 Car Garage
The open-plan living, dining, and kitchen area creates a vibrant hub for gatherings and relaxation. Featuring amazing inclusions and high quality finishes, don’t miss your chance to secure this home.
Discover the ultimate work-life balance with premium townhomes perfectly positioned in Rathdowne, Wollert. Rathdowne takes its name from the iconic Rathdowne Street on the fringe of Melbourne’s CBD, evoking a cosmopolitan energy to the bourgeoning suburb of Wollert.
🚇 10 mins from Craigieburn train station
🏞️ Parkland, including green spaces, walking and running tracks,
play area for the kids
🏫 Education, including proposed primary school, and council-run
activities at the Community Centre.
🏙️ 30kms from Melbourne CBD
– Club Rathdowne: exclusively for Rathdowne Residents
🔑Turnkey Inclusions:
✅ Flooring Throughout
✅ Fencing & Landscaping including front feature fence
✅ 20mm mineral surface benchtops to kitchen & bathrooms
✅ Stainless steel appliances including Dishwasher
✅ LED Downlights throughout
✅ 2590mm high ceilings to ground floor
Get in contact with Brett Joseph to find out more at brettj@nostrahomes.com.au or 0429 233 983
All homes constructed independently on separate titles and are built with 20mm gap between homes.
Price is also inclusive of $10,000 First Home Owners Grant. Eligible first home buyers only. See https://www.sro.vic.gov.au for eligibility criteria. Townhome price is based on specified home façade and floorplan in estate location. For full details, speak to a Nostra sales consultant. Packages valid until sold out.
Price is inclusive of Nostra’s Build discount offer valid for a limited time. Price reduction is applied to select townhome designs and may vary based on location and specific options chosen. $12k Build Discount applicable to Rathdowne Stage 19 Lots 1931, 1933, 1934, 1935. Nostra Homes and Developments Pty Ltd reserves the right to withdraw or alter any package at any time without notice at its absolute discretion. Estimated costs for the package are indicative only and other costs and fees are payable, including but not limited to: transfer/stamp duty, settlement/registration fees, legal/conveyancing fees, finance costs, site works, engagement of any consultants, approvals, connection for services and variations. Nostra Homes and Developments Pty Ltd reserves the right to modify or terminate this promotion at any time without liability. This discount offer cannot be combined with any other offers or discounts unless explicitly stated and is only valid for new contracts signed within the specified promotional period. In order to be eligible clients must pay an initial $3,000 deposit on the build by the end of the promotion period. This promotion will be applied at the time of sales submission to either the base price of the home or as a discount to the total value of upgrades chosen. This disclaimer is for informational purposes only and does not constitute a contract or agreement.
^Price Includes 5K Land Rebate for FHB*
*Price based on home type and floor plan shown and on builders preferred siting. Images use are artist impressions for illustrative purposes only and may show decorative items not included in the price shown including path, feature pendant lights and furnishings. Please refer to contract specification for full inclusions list and fixtures and fittings.
*House and land sold separately. Construct ALM Pty Ltd operating with Nostra Homes and Developments acts as the builder of the home only. Buyers must enter into a separate contract with the land developer for the purchase and development of the land. Buyers should review the land and building contracts carefully, make their own inquiries and obtain independent advice before proceeding. Nostra Homes and Developments Pty Ltd reserves the right to withdraw or alter any package at any time without notice at its absolute discretion. Estimated costs for the package are indicative only and other costs and fees are payable, including but not limited to: transfer/stamp duty, settlement/registration fees, legal/conveyancing fees, finance costs, site works, engagement of any consultants, approvals, connection for services and variations. Images used are an artist impression for illustrative purposes only. Items depicted in these images that are excluded from the standard inclusions are included but not limited to pendent lighting, frameless shower screen and fixtures. Final drawings are subject to developer and council approval; refer to the contract documentation for further details. The First Home Owners Grant is a Government incentive and is subject to change. Information and other content contained within this document is believed to be accurate as at March 2025 but may change at any time without notice. No warranty or representation (implied or express) is given as to the accuracy, reliability or completeness of the information or other content contained in this document.
Address
Open on Google Maps- State/county VIC
- Zip/Postal Code 3750
- Country Australia
Details
Updated on May 16, 2025 at 11:19 am- Property ID: 147998536
- Price: $522,500
- Bedrooms: 4
- Bathrooms: 2
- Garages: 2
- Property Type: townhouse
- Property Status: For Sale
- Price Text: $522,500
- property_upper-price: 522500
Additional details
- Study: 1
- Toilets: 3
- Ensuites: 1
- Land Size: 150m²
- Dishwasher: 1
- Fully Fenced: 1
- Living Areas: 1
- Building Size: 183.3m²
- Garage Spaces: 2
- Secure Parking: 1
- Built-in Wardrobes: 1
- Split-system Heating: 1
