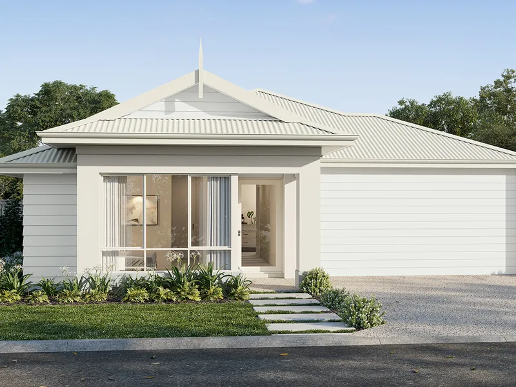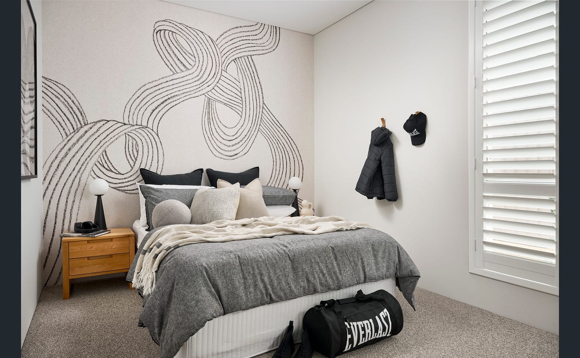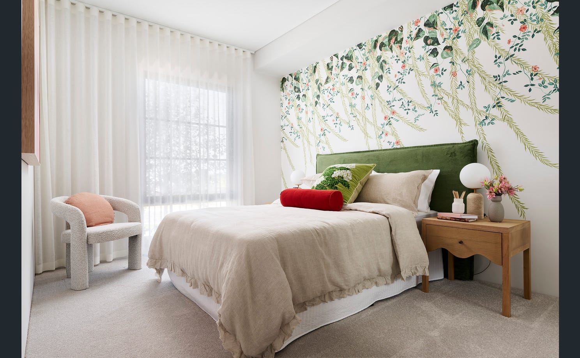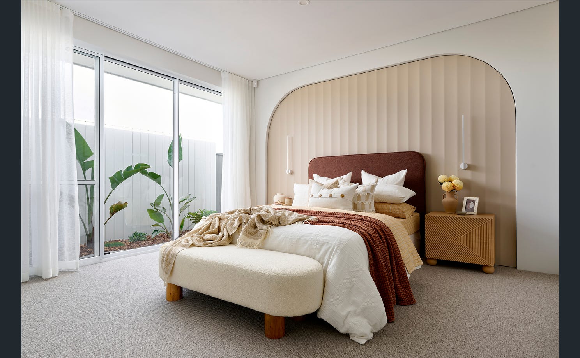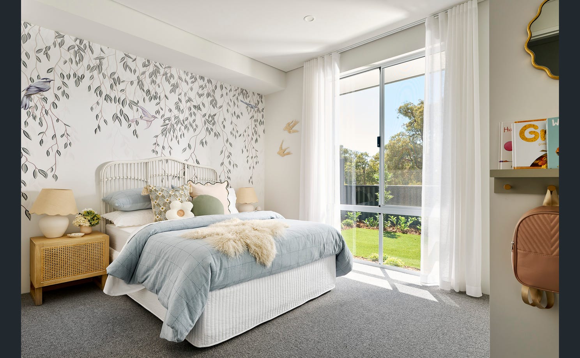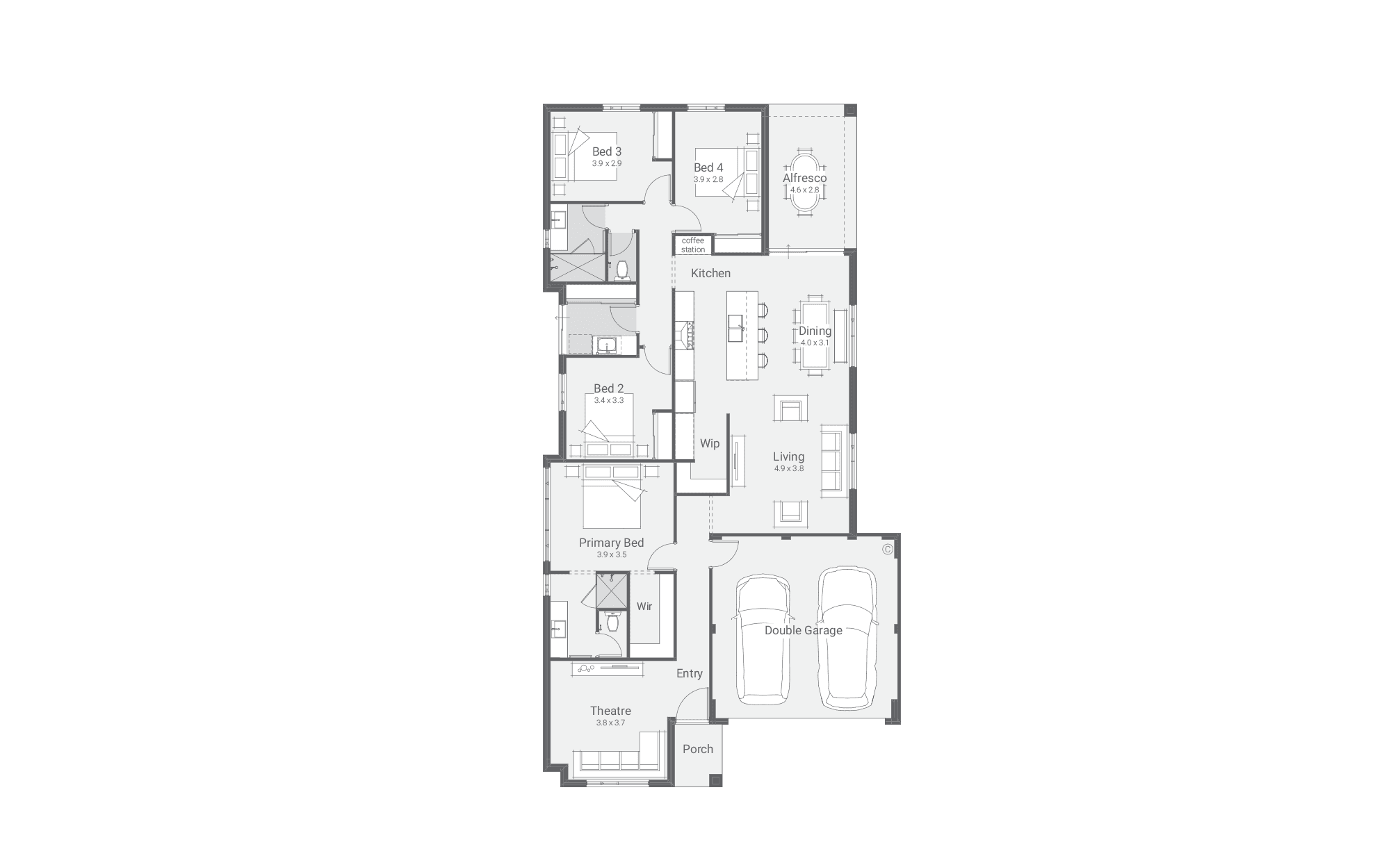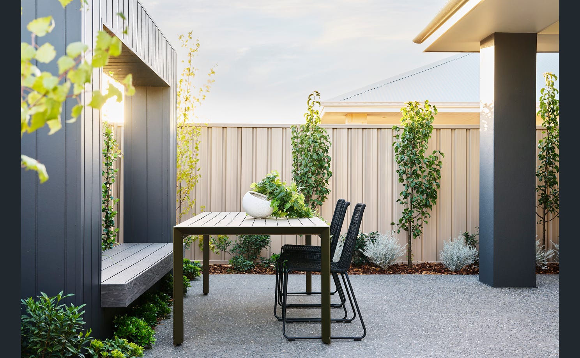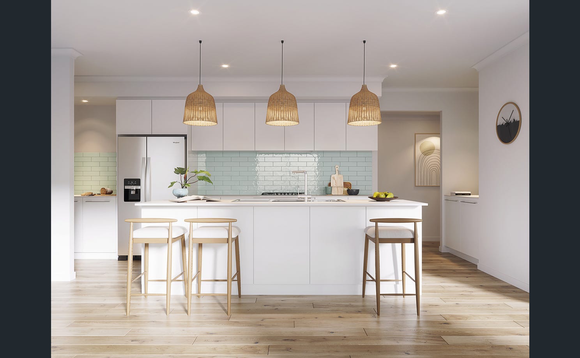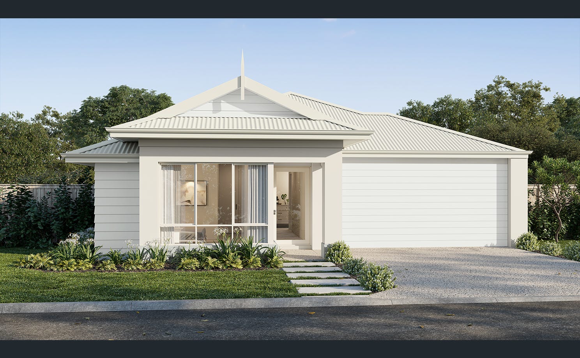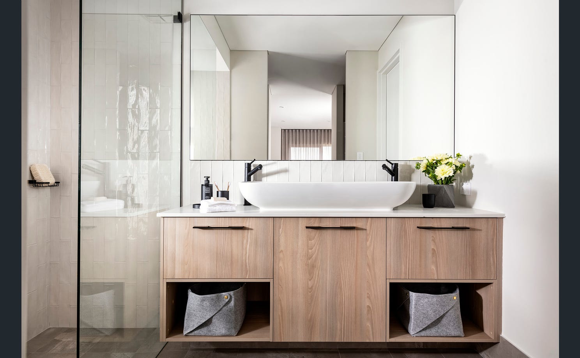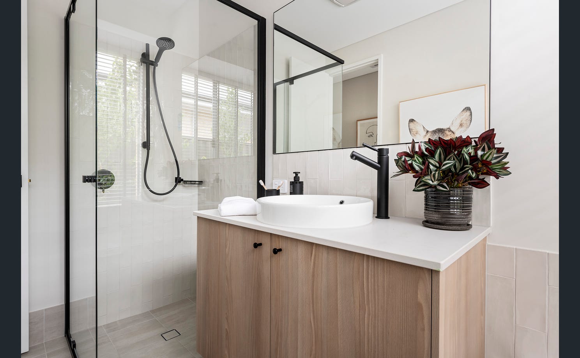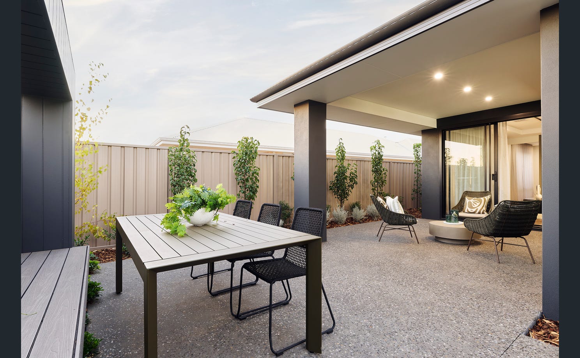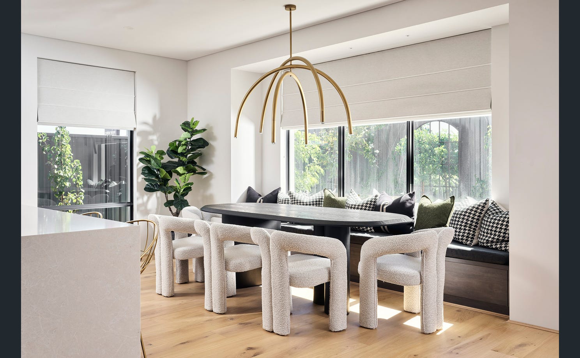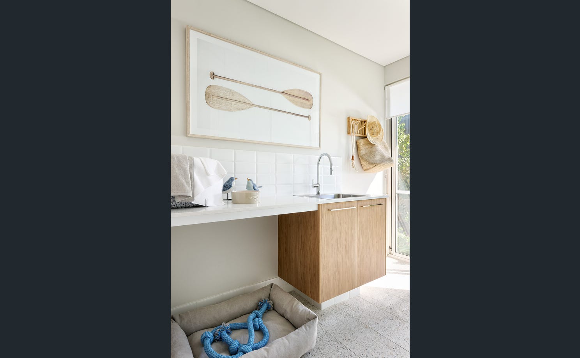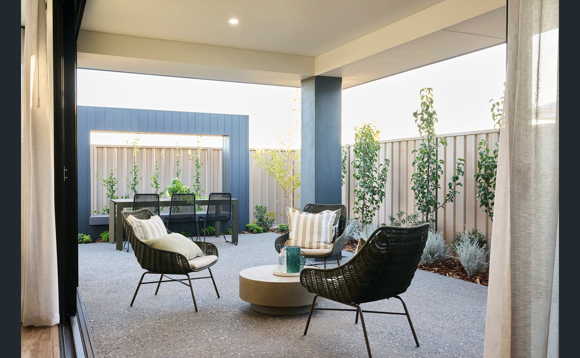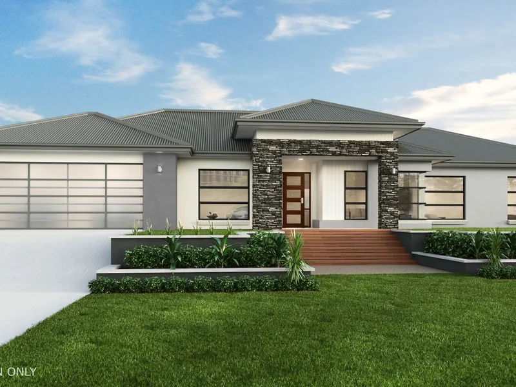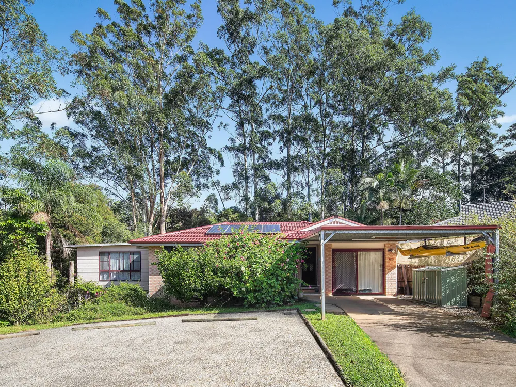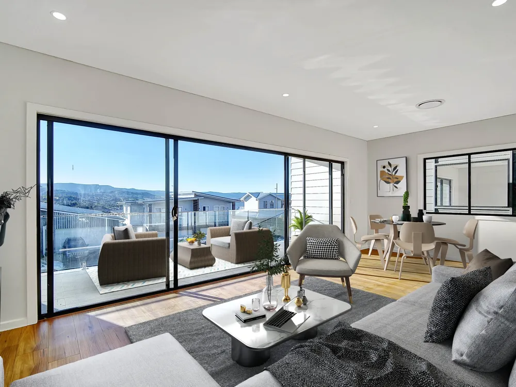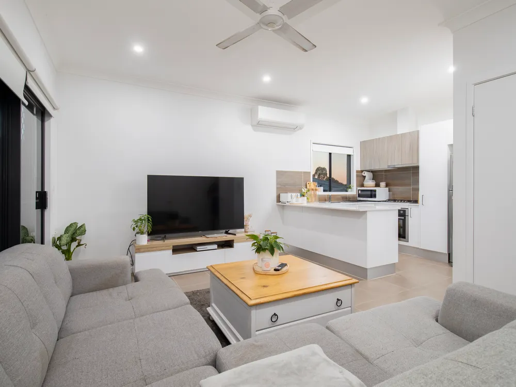Lot 1648 Bathers Promenade, Jindalee, WA, 6036
Overview
- house
- 4
- 2
- 2
- 400
Description
A Dale Alcock home isn’t just built for today, it’s built for all the days you call it home. You will get a home that is designed to enhance the way you live, adapt to your family’s changing needs and built to a premium standard. As part of the ABN Group, we’ve delivered the dream of home ownership to more than 90,000 home owners across Western Australia and Victoria. Every single home is personally backed by Dale, which is why our customers are in safe hands and are confident to build with us. This makes us one of the most trusted and award-winning home building companies in Perth and the South West.
VISION SERIES QUALITY INCLUSIONS:
• Choice of 3 stunning elevations
• Dakin ducted reverse cycle Air-con with MyAir Controller
• 30C ceilings throughout
• Internal Painting
• Kitchen upgrades including overhead cabinetry and more!
• Choice of flooring plus carpet to secondary areas
• Internal painting throughout
• Comprehensive LED lighting throughout
• Acrylic render to the front elevation
• Stone benchtops throughout with over 14 colours to choose from
• Jason windows and sliding doors
• Reece tapware to Bathroom/Ensuite and kitchen with 18 styles to choose from
• Mitred tiling and tile insert floor wastes
• 1000m feature Island benchtop
• 900mm Cooktop and oven with integrated rangehood and overhead cabinetry
• Plasterboard ceiling to the alfresco
• Double clay brick construction with timber roof frame
• 25 year structural warranty
• 12 month service warranty
*OTHER FLOOR PLANS AVAILABLE FOR THIS LOT*
If you’d like to discuss the potential of building your dream home, get in touch today!
*Terms and conditions apply. © The copyright in this home design (including the floorplan, façade, rooflines and elevations) is owned by ABN Service Pty Ltd (“”ABNS””) and licensed to ABN Residential (WA) Pty Ltd trading as Dale Alcock Homes (“”DAH””). ABNS and DAH expressly prohibit any reproduction, communication to the public, publication, or any other use of this home design or a substantial part of it for any purpose without their express written consent. DAH is not the owner of the land. DAH has permission from the owner of the land to advertise the land for the price specified. The land price does not include transfer duty, settlement costs and any other fees or disbursements associated with the settlement of the land. Block and building dimensions may vary from the illustration. Prices specified may vary and be subject to change once all site works plans are completed and the current market value of the land and other relevant costs are taken into consideration and DAH and the owner of the land reserve the right to alter the home, land and site work prices at any time. The information and pricing is correct at time of publication. The elevation and imagery are for illustrative purposes only and the elevation is not included in the price of the building (unless specified). Illustrations may depict features not included as standard features for this building or not supplied by DAH including but not limited to internal finishes, elevation features, landscaping features such as planter boxes, turf, letterbox, outdoor areas, retaining walls, pergolas, screens, gates, fences, paving, decking and feature lighting. At the time of printing/publishing [15/05/25] the price was correct and the land was still available for sale. If the land has been sold we will provide you with the best next available option. BC5409.”
Address
Open on Google Maps- State/county WA
- Zip/Postal Code 6036
- Country Australia
Details
Updated on May 17, 2025 at 9:30 pm- Property ID: 148043176
- Price: $1,190,350
- Property Size: 400 m²
- Bedrooms: 4
- Bathrooms: 2
- Garages: 2
- Property Type: house
- Property Status: For Sale
- Price Text: $1,190,350
- property_upper-price: 1190350
Additional details
- Toilets: 2
- Ensuites: 1
- Land Size: 400m²
- Rumpus Room: 1
- Building Size: 213m²
- Garage Spaces: 2
- Remote Garage: 1
- Ducted Cooling: 1
- Ducted Heating: 1
- Secure Parking: 1
- Air Conditioning: 1
- Built-in Wardrobes: 1
- Energy Efficiency Rating: Med (7.0)
- Outdoor Entertaining Area: 1
