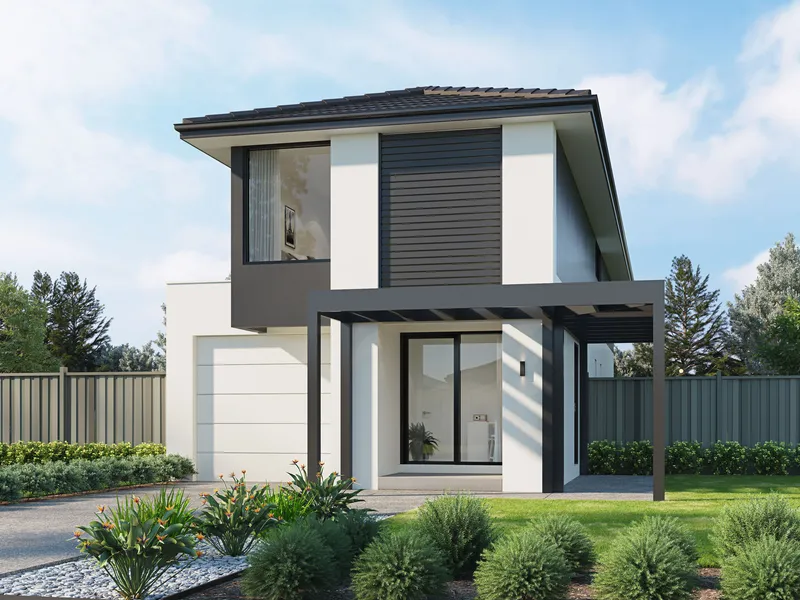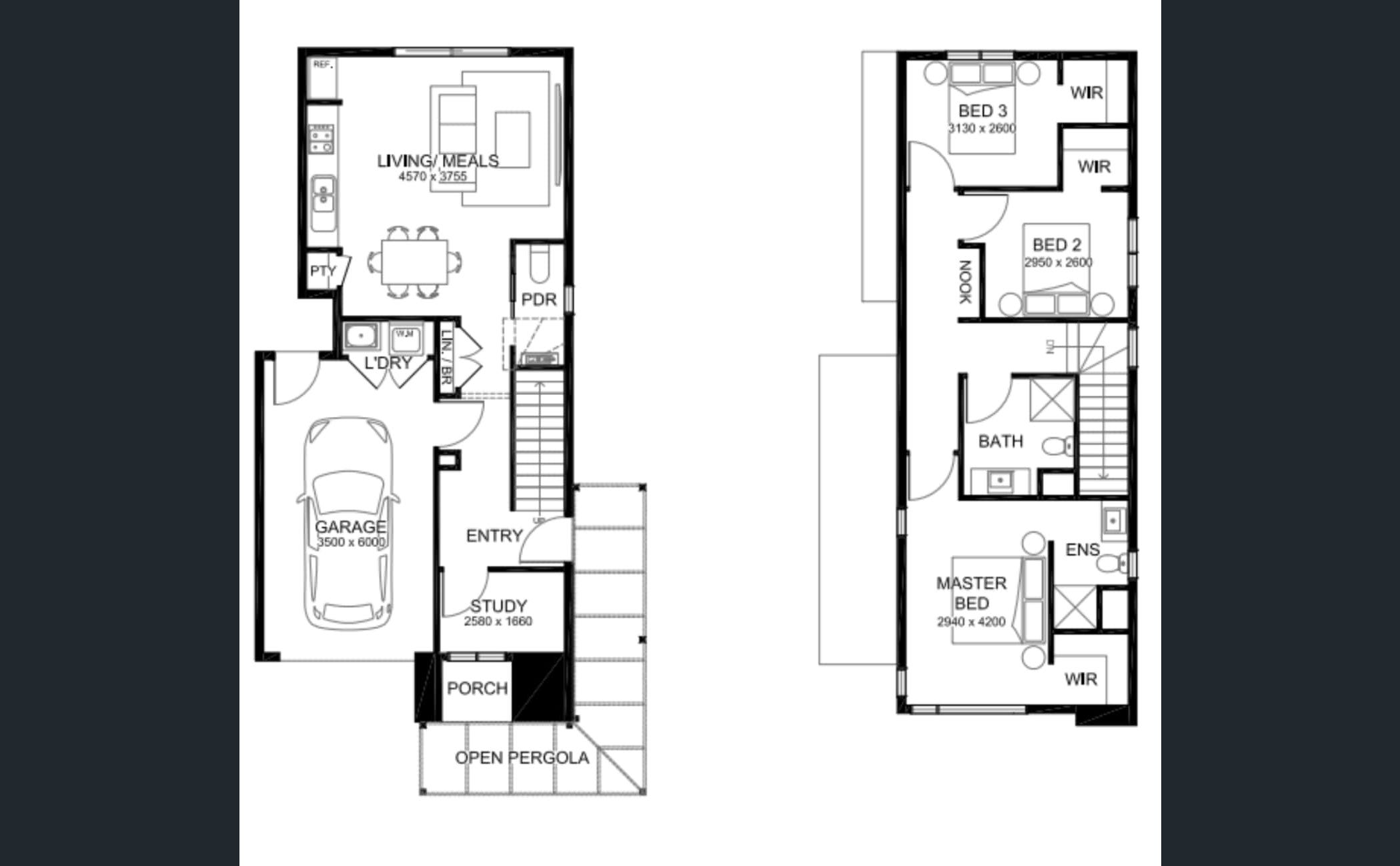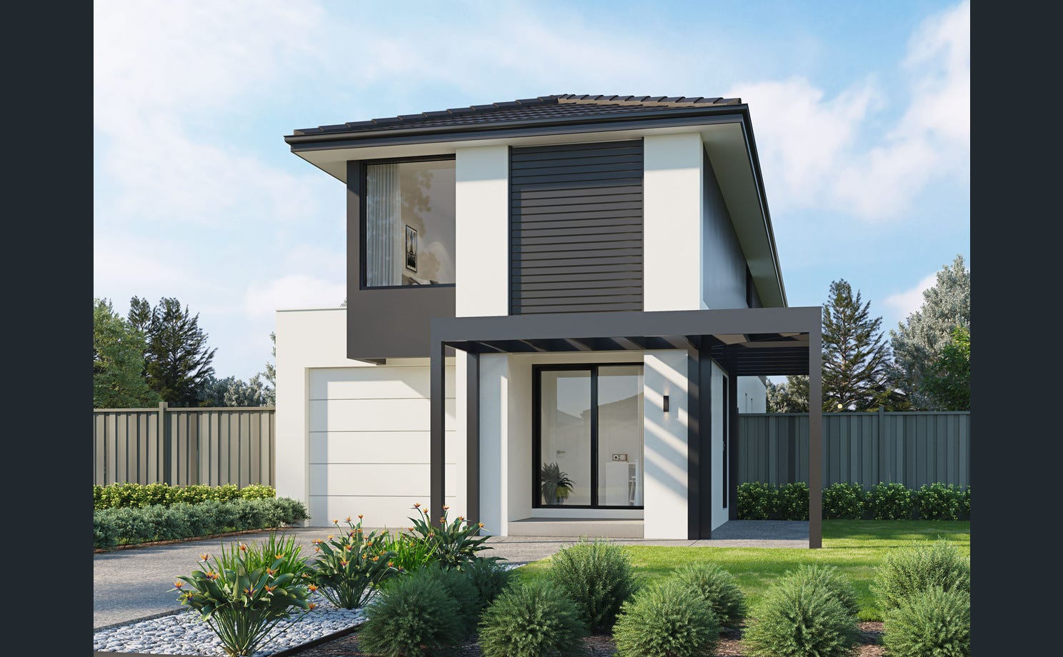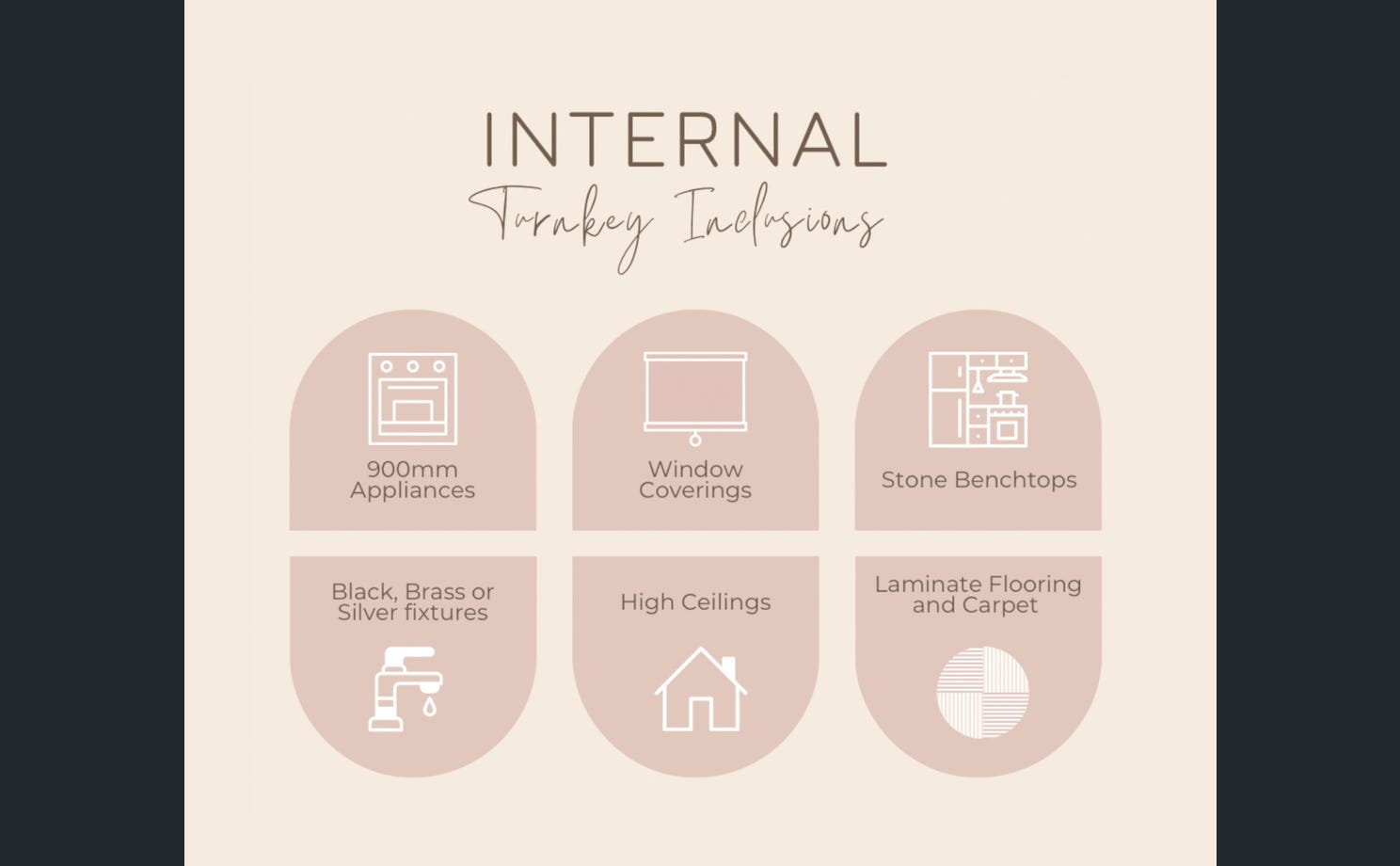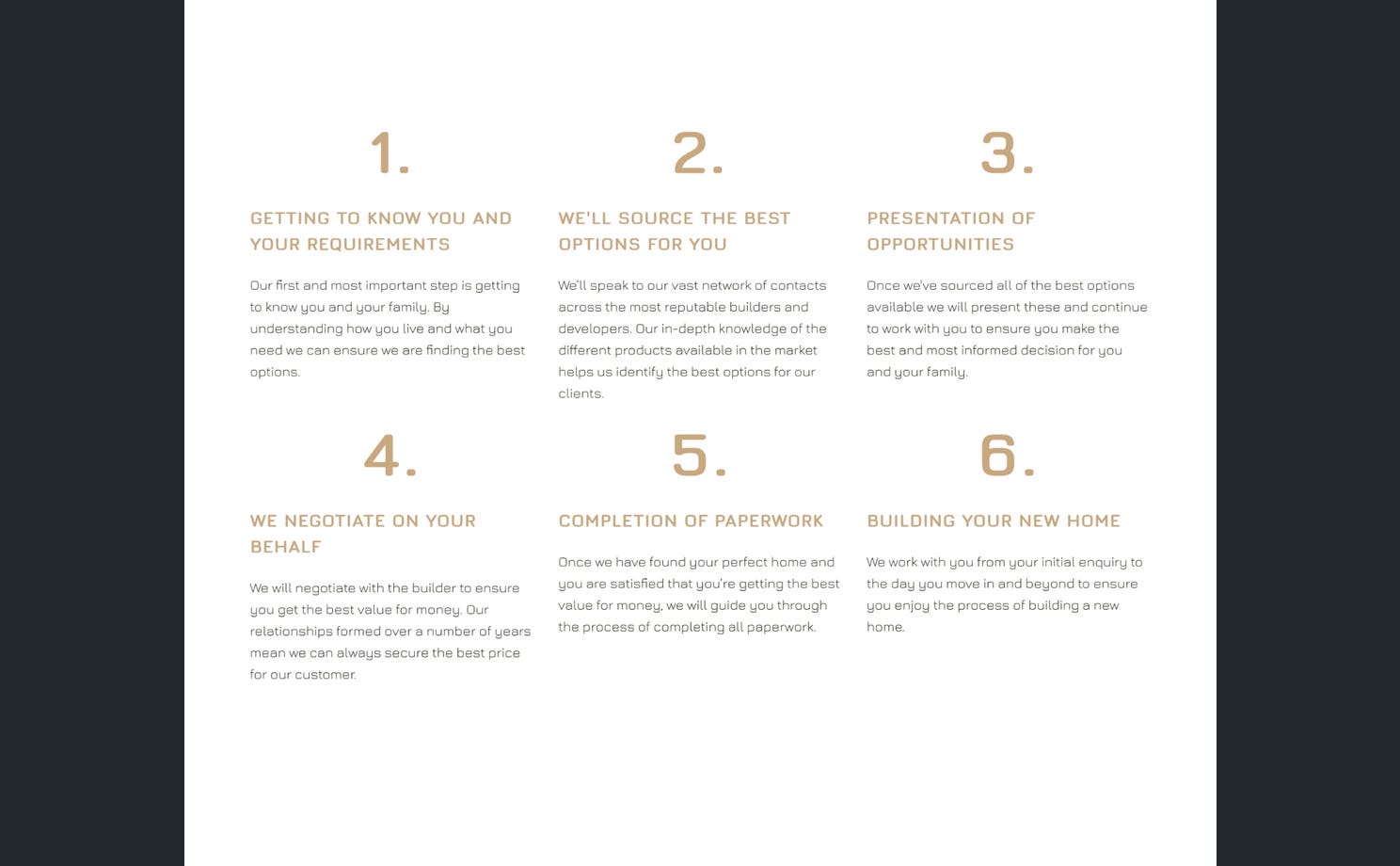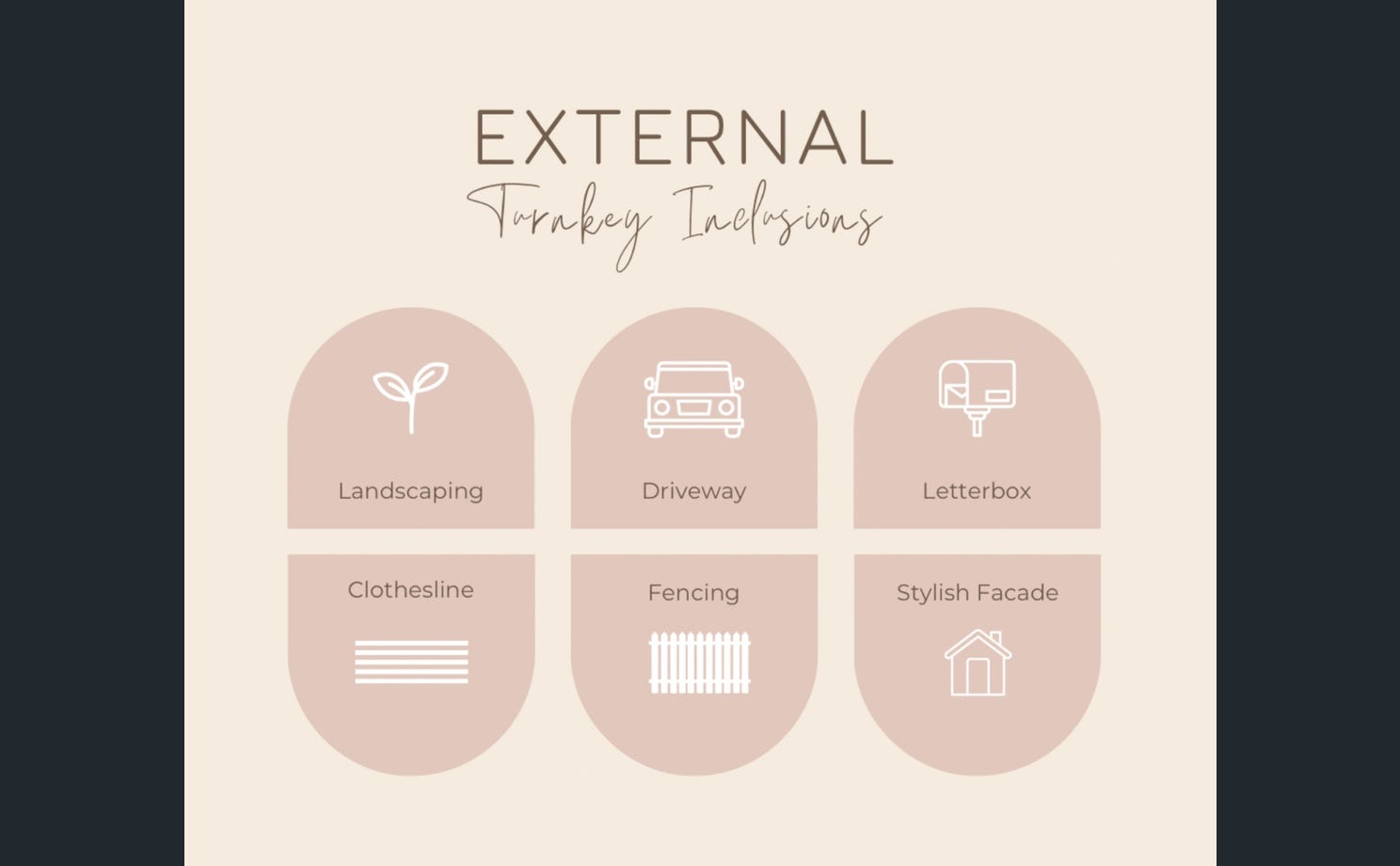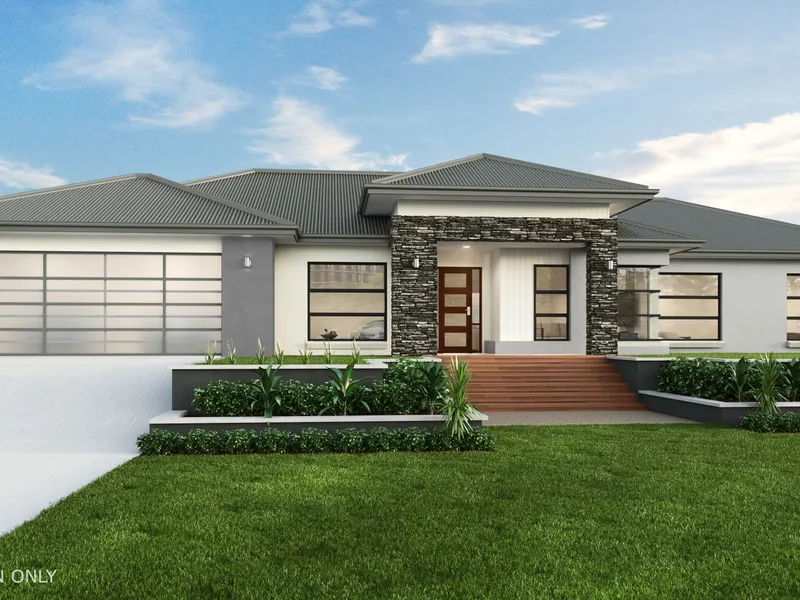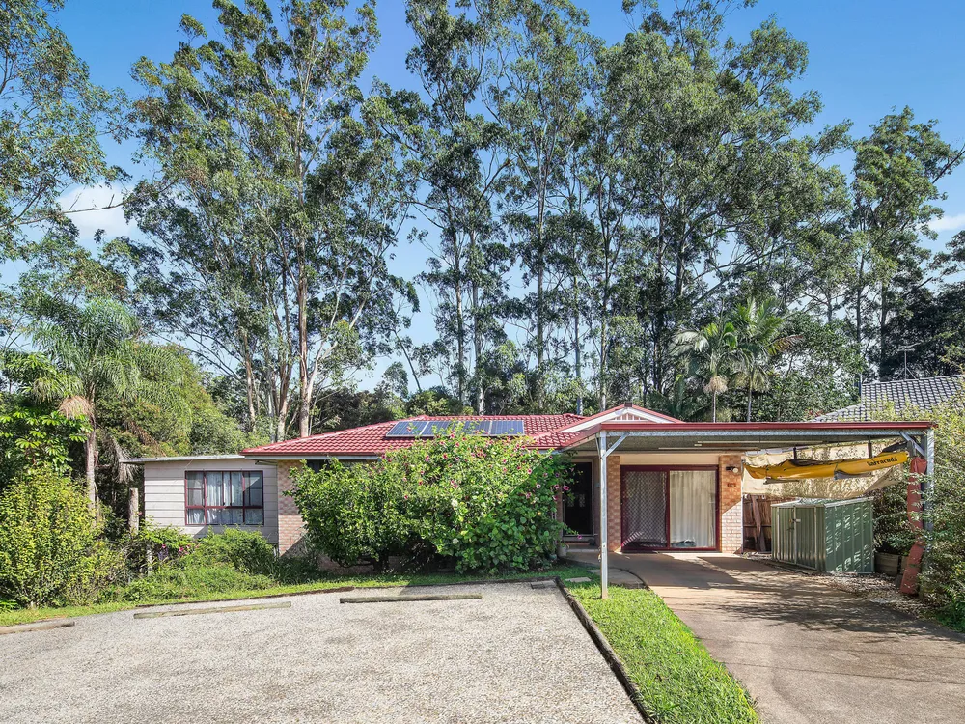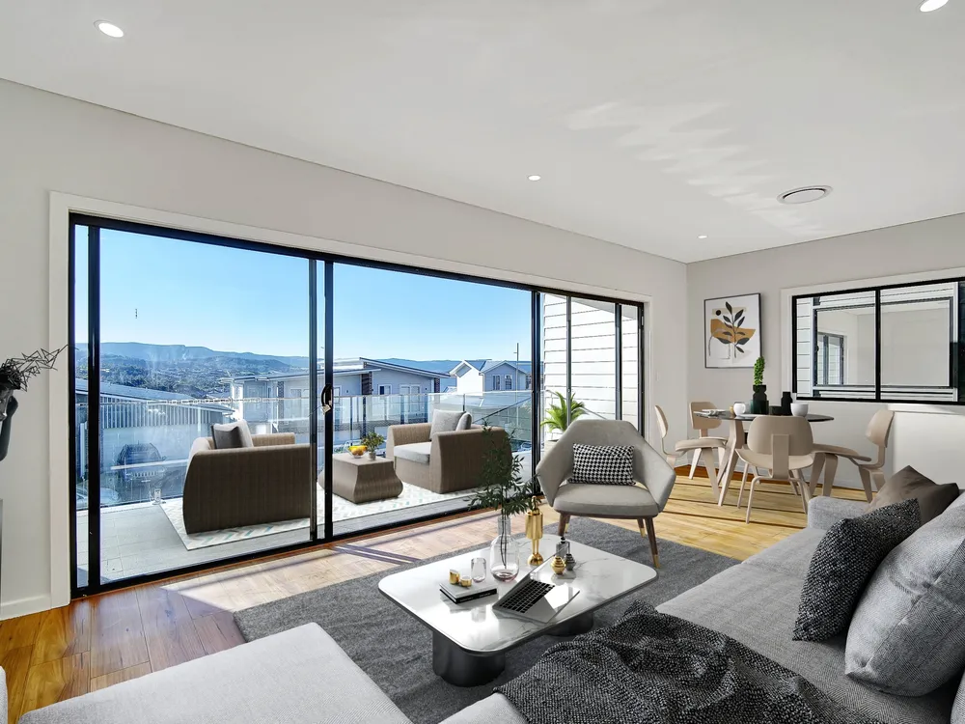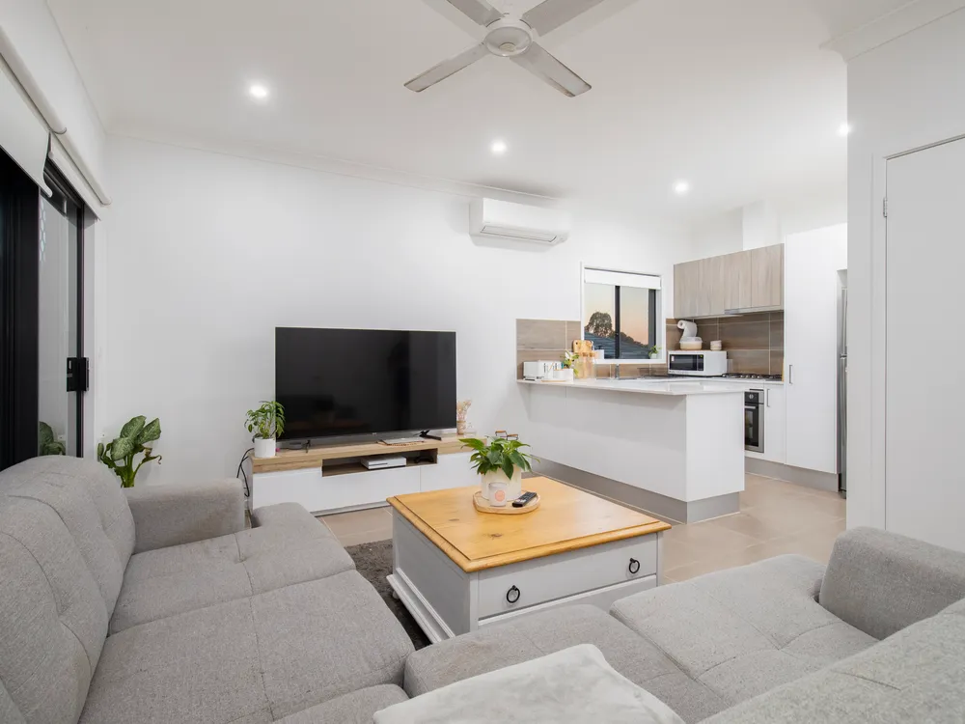Overview
- house
- 3
- 2
- 1
- 178
Description
Perfectly positioned in the thriving Starling Estate, this stylish double-storey home offers the ultimate blend of comfort and low-maintenance living. Featuring three well-appointed bedrooms – including a spacious master with walk-in robe and ensuite – this home is designed for growing families or savvy investors.
The light-filled open-plan living and meals area flows seamlessly into the modern kitchen, equipped with quality appliances and ample bench space. A versatile study downstairs, private powder room, and a smart laundry layout add to the home’s functionality.
Step outside to enjoy the open pergola, perfect for entertaining or relaxing in your own alfresco retreat. With a single garage and sleek urban facade, this home delivers street appeal and practical design.
📍 Home Features:
– 3 Bedrooms with built-in/walk-in robes
– 2 Bathrooms + powder room
– Master suite with ensuite & WIR
– Open-plan kitchen, meals & living
– Study nook & laundry with linen
– Open pergola for outdoor entertaining
– Single lock-up garage
– Modern Urban façade
This fixed Price Home and Land Package Includes:
– Fixed price site costs.
– Landscaping to front: Includes a dripper irrigation system with a battery operated timer so no need to worry about time consuming maintenance.
– Rear landscaping: Includes mulched garden beds with trees or plants to rear boundary, turf and topping to remainder of the land to rear and side boundaries with a dripper system connected to the tap.
– Fencing: Full share fencing to sides and rear boundaries as well as a side gate to comply with the developers guidelines.
– Coloured concrete driveway.
– Fold away clothesline with a coloured concrete pad.
– Concrete letterbox to suit house type and meet the design guidelines of the estate.
– Timber Laminate Flooring and Carpet, and tiles to wet areas.
– Heating and Cooling
– Hollands blinds throughout
– Flyscreens to all windows
– Sliding flywire doors
– Stainless steel 900mm Kitchen appliances
– 2580mm High ceilings
– Stainless dishwasher
– Stone benchtops to kitchen
– Tiled shower bases
– Downlights throughout
– Alarm system including sensors and keypad to entry
– Bushfire Attack 12.5 if required
– A re-establishment survey of the block if required
– Gold, Black or Crome tapware to kitchen
– Council infrastructure levy if required
– Brickwork above all windows and doors i.l.o FC Sheet (excludes above garage door)
– Facade render when required for Developer Approval
– All Developer requirements
– Temporary fencing during build
– All Occupational Health & Safety build requirements
Starling Estate by Stockland offers a well-balanced lifestyle in a vibrant, family-friendly community surrounded by nature and convenience. Located in the thriving suburb of Officer, it’s ideal for families, professionals, and investors looking for strong growth and peaceful living.
Key Amenities & Highlights:
🚆 Officer Train Station – just minutes away for easy city access
🛣️ Princes Freeway (M1) – quick and direct travel to Melbourne CBD or Gippsland
🏫 Close to quality schools – including Officer Secondary College, St Brigid’s Catholic Primary, and Berwick Grammar
🛍️ Shopping options nearby – Arena Shopping Centre, Lakeside Square, and Beaconsfield Plaza
🌳 Future parks and open spaces – walking trails, wetlands, and playgrounds to enjoy
🏥 Nearby healthcare services – including clinics and hospitals in Berwick and Pakenham
☕ Cafes and local dining – a growing hub for local eateries and takeaway options
🏈 Sporting and recreation reserves – for active lifestyles and family weekends
Starling Estate combines thoughtful planning, natural surrounds, and access to everyday essentials—making it a smart choice for those seeking a peaceful yet connected lifestyle in Officer.
Address
Open on Google Maps- State/county VIC
- Zip/Postal Code 3809
- Country Australia
Details
Updated on May 16, 2025 at 12:50 pm- Property ID: 148012932
- Price: $695,200
- Property Size: 178 m²
- Bedrooms: 3
- Bathrooms: 2
- Garage: 1
- Property Type: house
- Property Status: For Sale
- Price Text: $695,200 - Fixed Price & Full Turnkey Inclusions
Additional details
- Study: 1
- Toilets: 3
- Ensuites: 1
- Broadband: 1
- Land Size: 178m²
- Dishwasher: 1
- Gas Heating: 1
- Alarm System: 1
- Fully Fenced: 1
- Living Areas: 1
- Building Size: 160m²
- Garage Spaces: 1
- Pay TV Access: 1
- Remote Garage: 1
- Ducted Heating: 1
- Secure Parking: 1
- Air Conditioning: 1
- Built-in Wardrobes: 1
- Split-system Air Con: 1
- Split-system Heating: 1
- Energy Efficiency Rating: Med (7.0)
