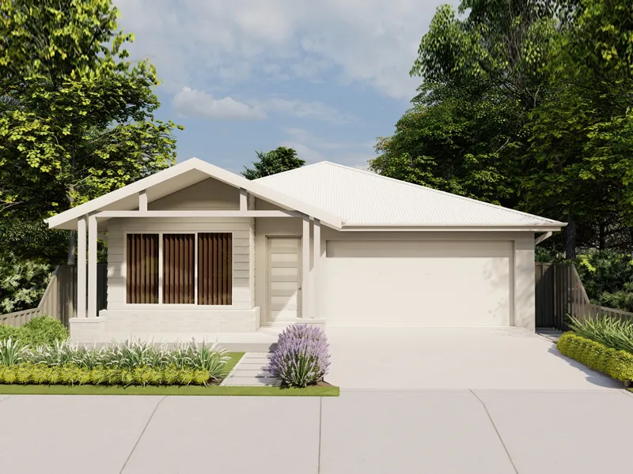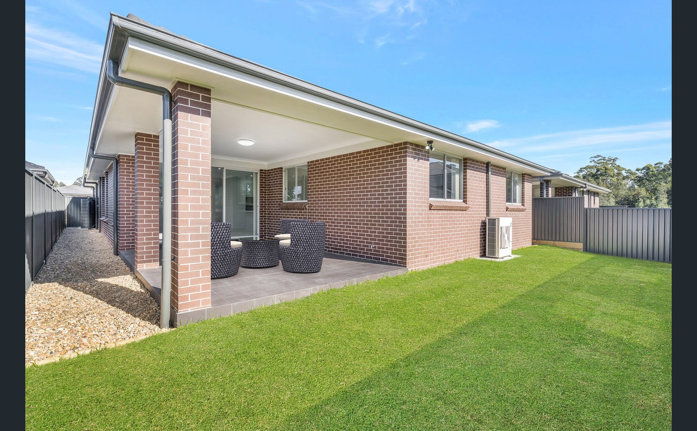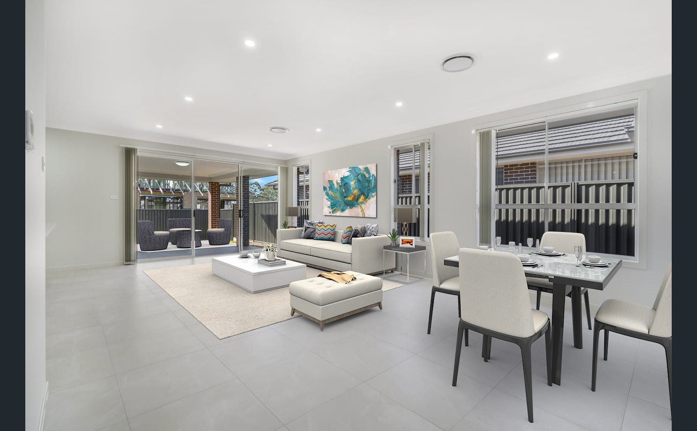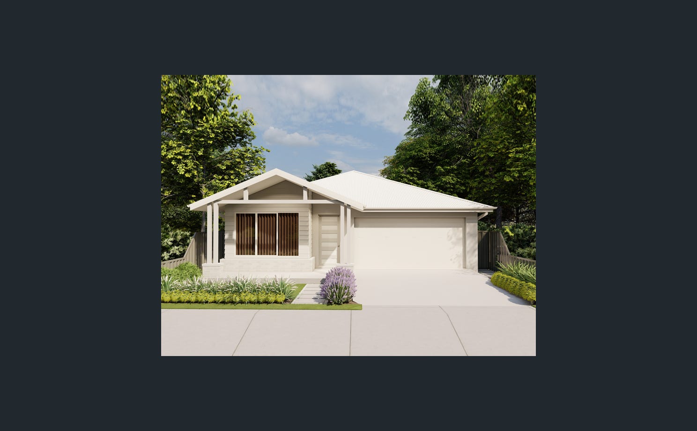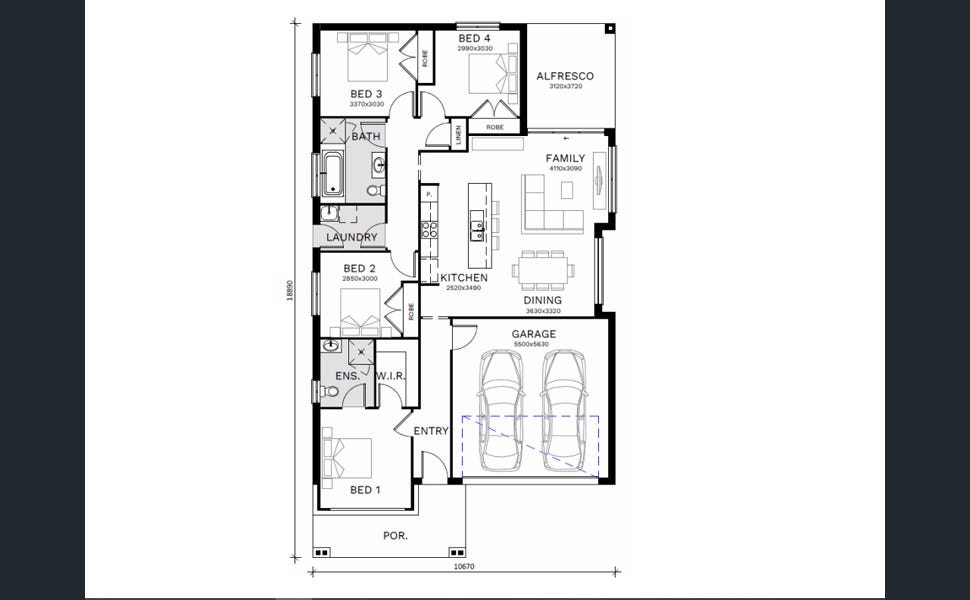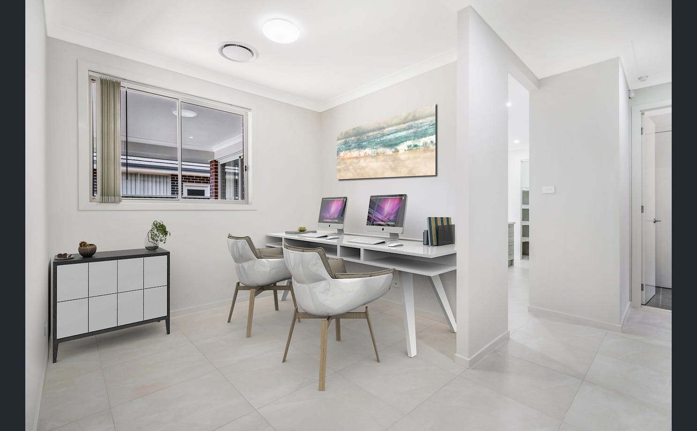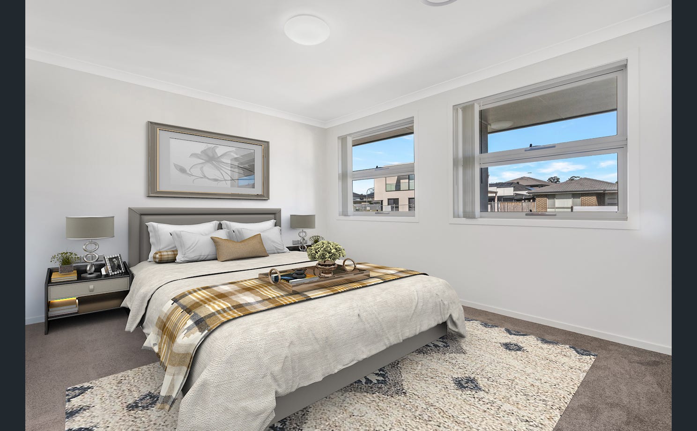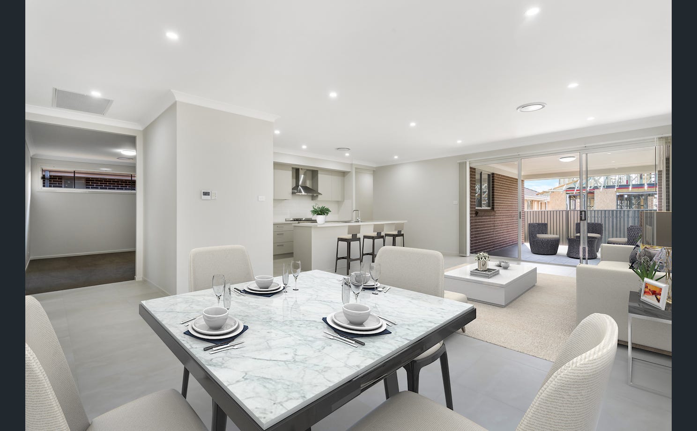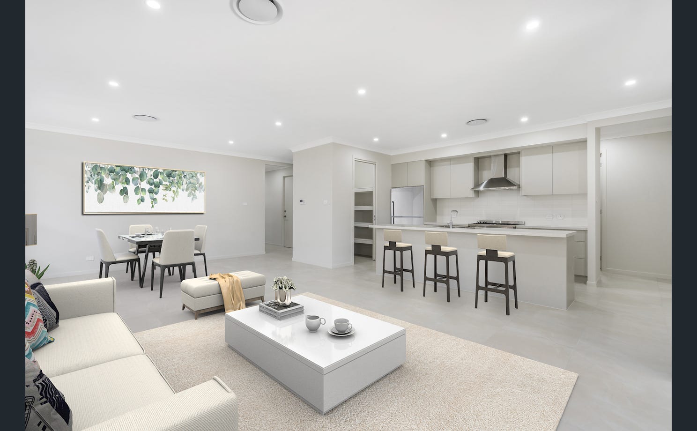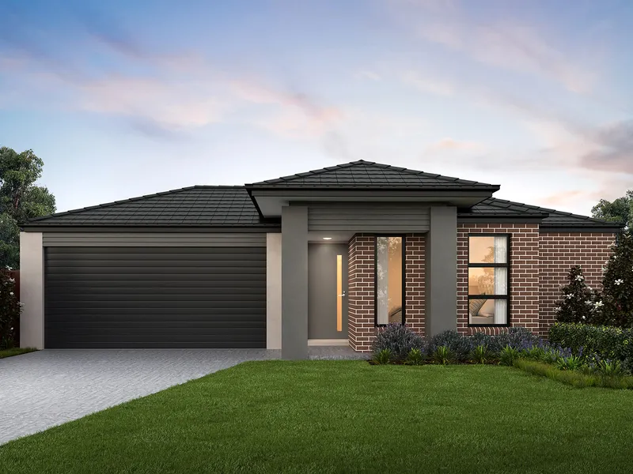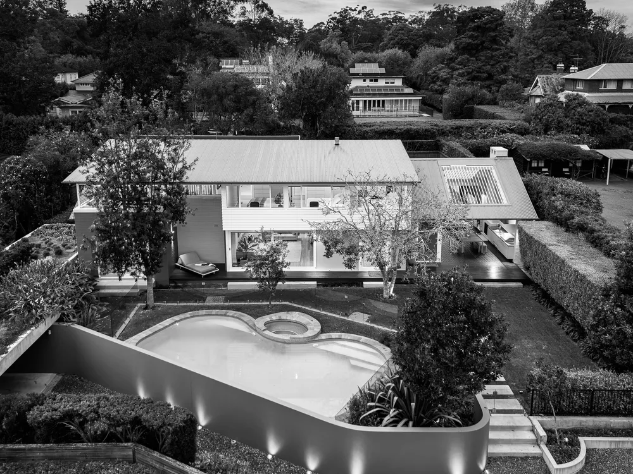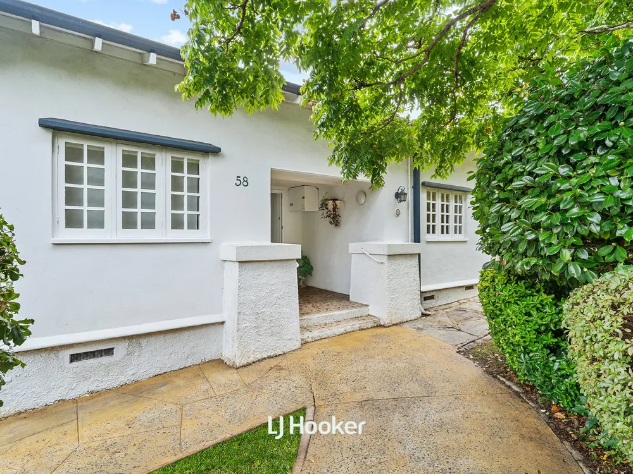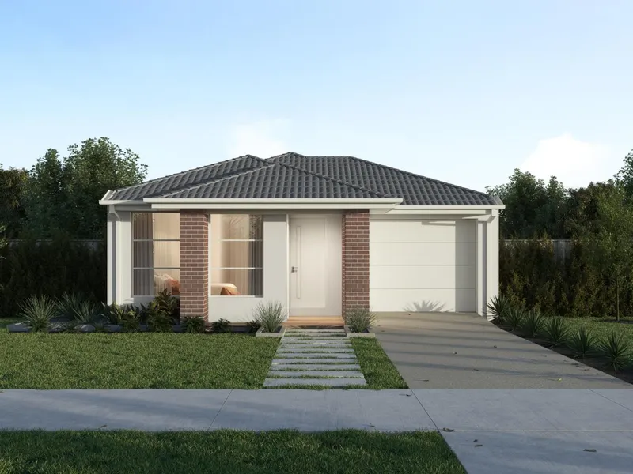Overview
- house
- 4
- 2
- 2
Description
•Fixed Site Costs
•180 day maintenance period (double industry standard)
•2585mm high ceilings to ground floor
•Floor tiles to living areas
•Carpet to remainder
•Concrete driveway
•Vertical blinds to all clear glazed windows
•Electric Heat Pump hot water system
•Insulation to Basix requirements
•Pin mixer taps to vanities, baths & showers
•Shower niche to bathroom & ensuite
•2340mm high prime-coat doors to ground floor
•Double GPO with USB port in kitchen (x1)
•Ducted Air-conditioning
•Fridge water point within niche
•Electric Panellift garage door
•Perimeter framed shower screen with frameless pivot door (where drawn)
•Toilet suites-closed coupled vitreous china
•Oval free-standing bath
•Semi wall hung vanities with 20mm stone
top & drop in bowl
•Category 2 brick range
•Category 2 roof tile range with heavy duty
sarking
•20mm stone kitchen benchtop
•Natural finish kitchen cupboards (with
finger pulls to overhead cupboards only)
•Soft-close kitchen drawers
•900mm freestanding cooker & canopy rangehood
•Alarm
•Squareline double bowl overmount kitchen sink
•Premium Electrical Package
Address
Open on Google Maps- State/county NSW
- Zip/Postal Code 2571
- Country Australia
Details
Updated on May 17, 2025 at 4:06 pm- Property ID: 148050732
- Price: $1,039,500
- Bedrooms: 4
- Bathrooms: 2
- Garages: 2
- Property Type: house
- Property Status: For Sale
- Price Text: $1,039,500
- property_upper-price: 1039500
