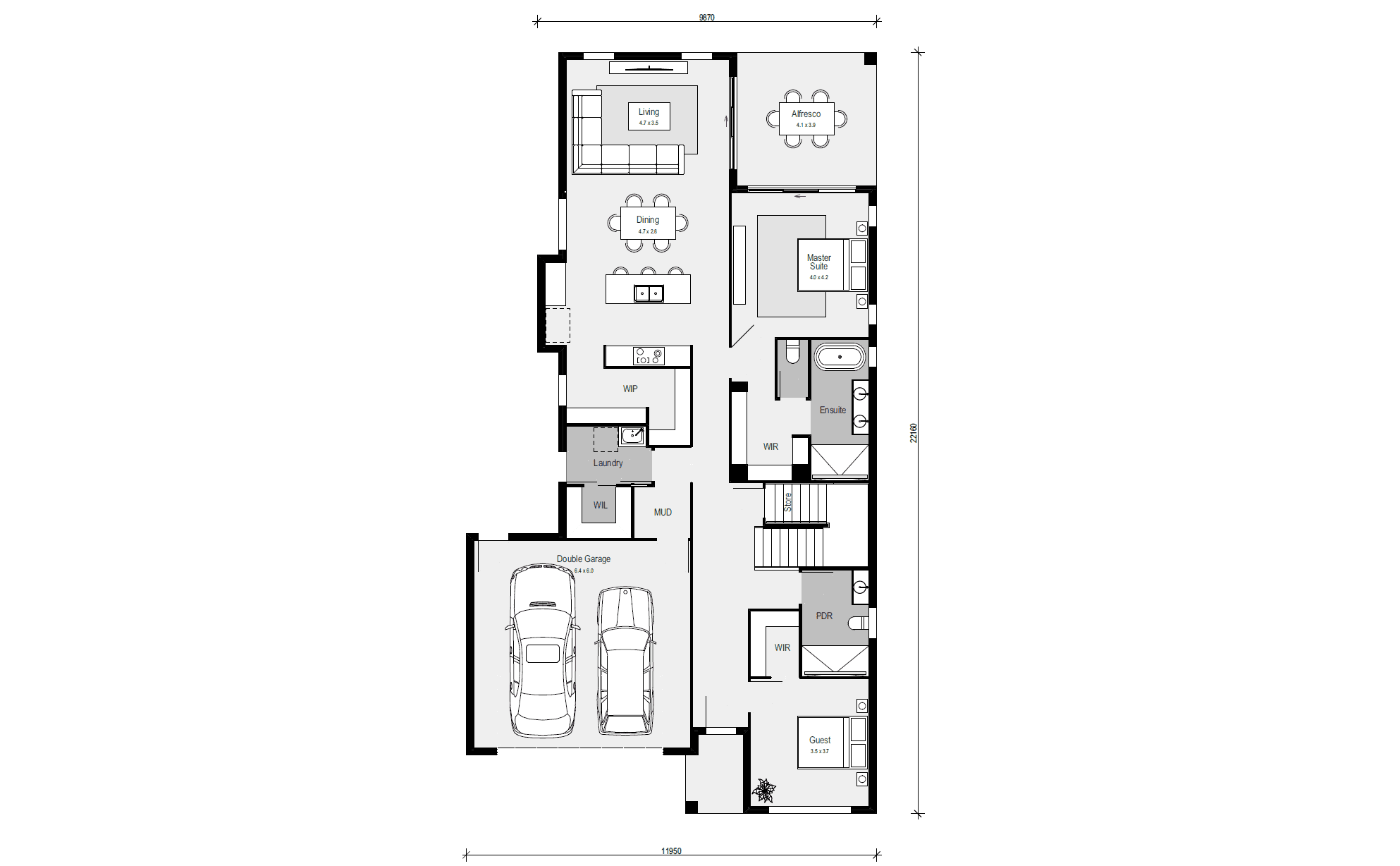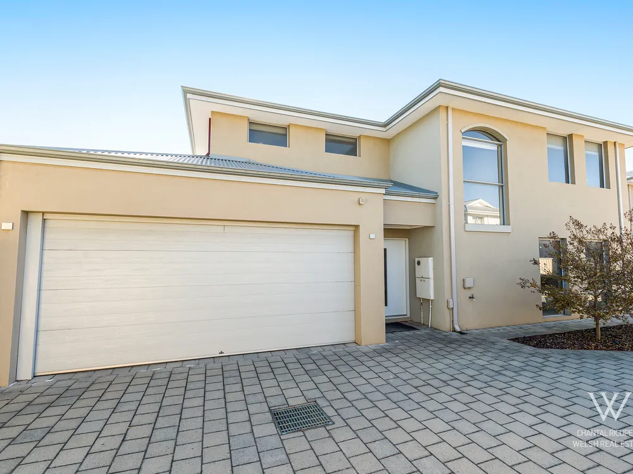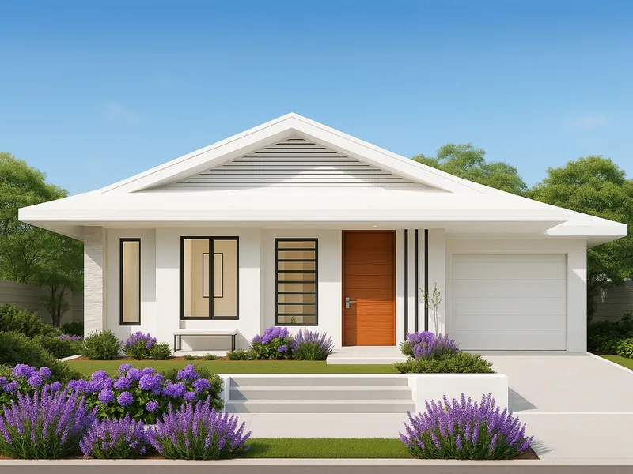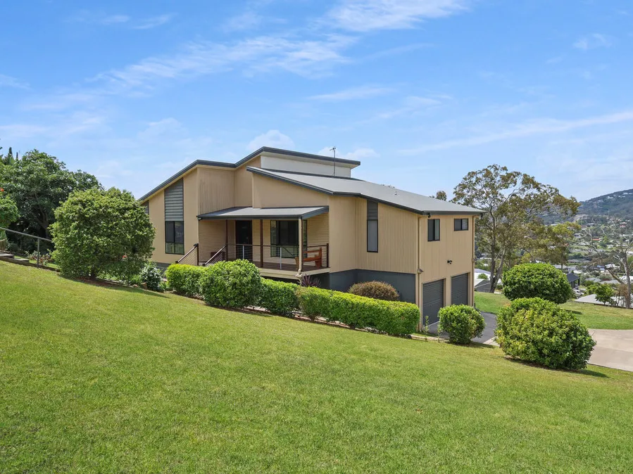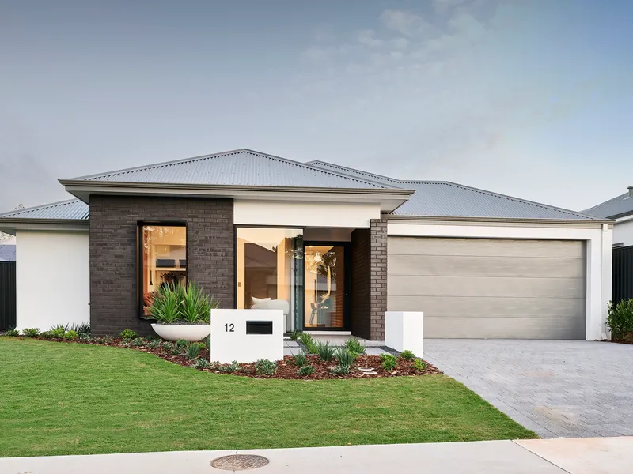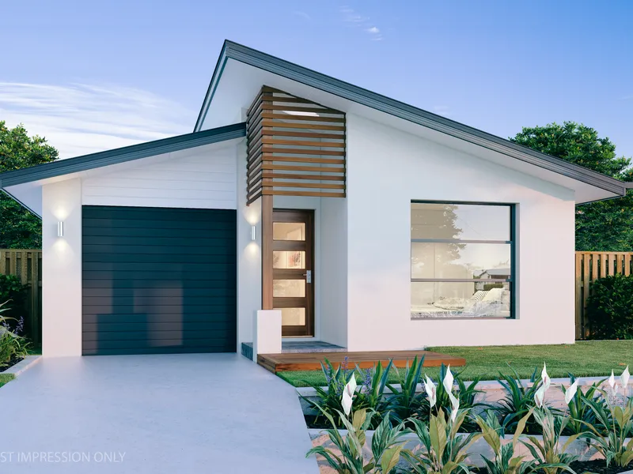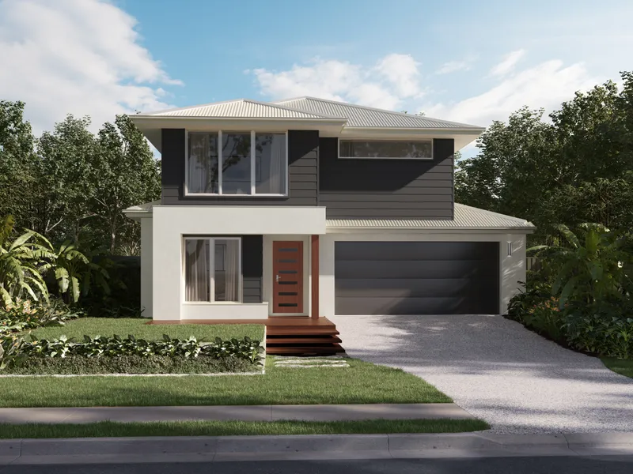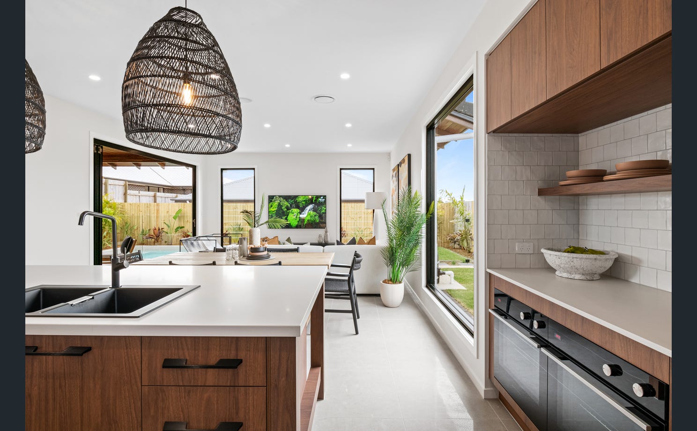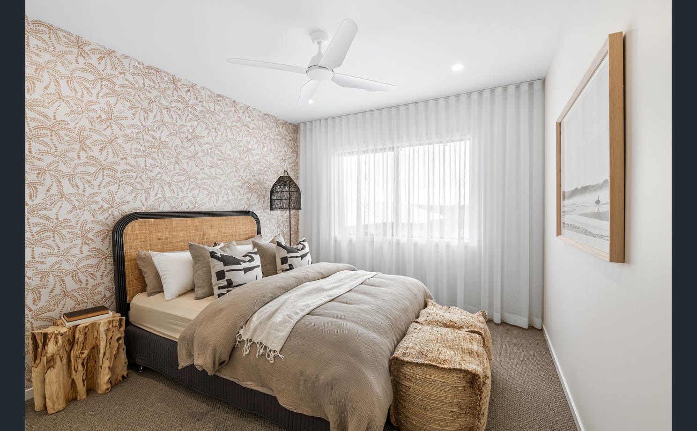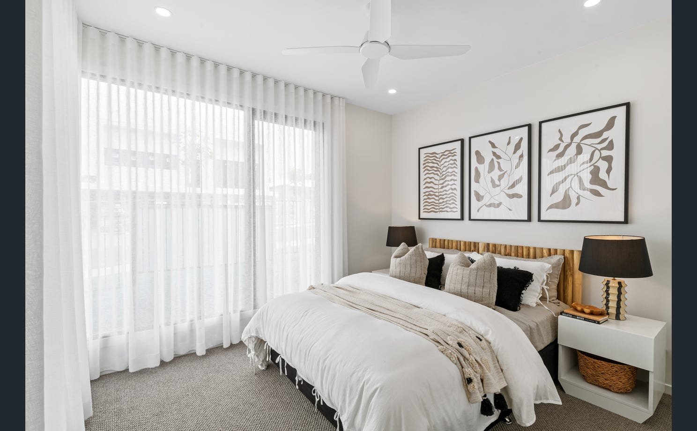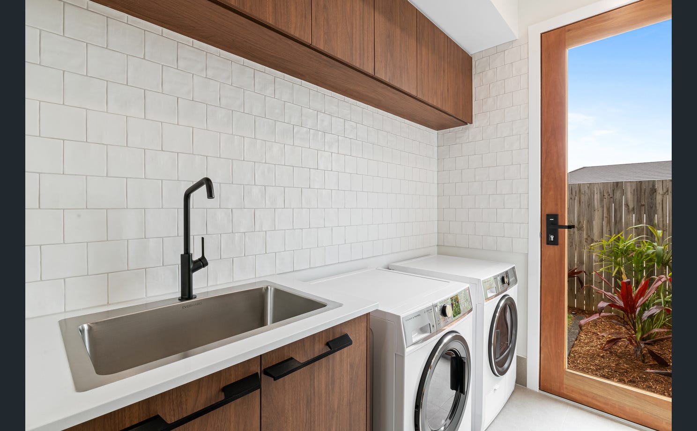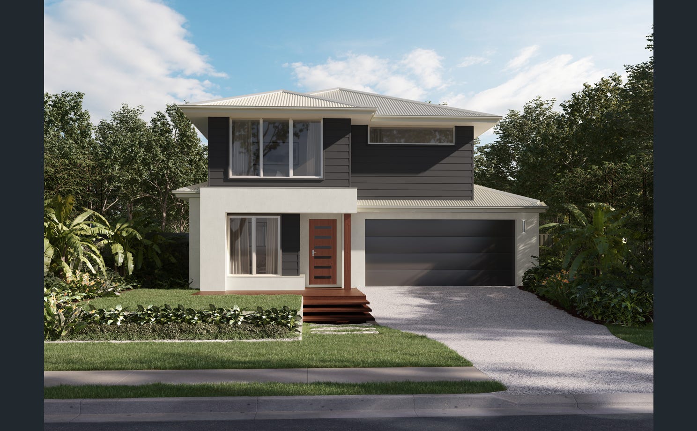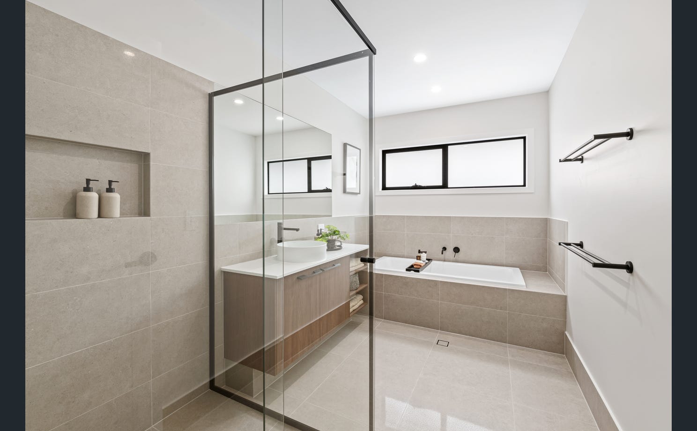Address available on request, Yarrabilba, QLD, 4207
Overview
- House
- 5
- 3
- 2
- 512
Description
This is a stunning brand new home to be built. Ultimate flexibility with colours and inclusions, which allows you to make this home truly your own.
The Hydeaway is designed with large open spaces, including the kitchen, family and dining which will be perfect for the family and entertaining guests. The home features 4 Bedrooms, a media room, and a kids retreat! Master bedroom featuring large walk-in-robe and ensuite with large shower and double vanity.
This Turn-Key package makes moving into your new home easy.
• Fully Ducted Daikin Air-conditioning with MYAIR home Automation including garage control, all on your phone! This is an amazing system with 2 temperature sensors and each room is individually zoned.
• 2590mm Ceilings to ground and first floor
• Stone Benchtops to Kitchen, Bathroom, Ensuite and Powder Room
• Carpets to the First Floor Bedrooms, Tiles to Downstairs as per plan.
• LED Down Lights
• Ceiling Fans throughout
• 900mm appliances Package, including Oven, Cooktop, and Dishwasher – rangehood ducted externally.
• Exposed Aggregate Driveway, suitable for dual parking.
• Tiles to the Alfresco and Porch
• Hamptons facade included, there are different façade options are available.
• Fixed Site Costs
• Landscaping Included
• Termite Treated Frame and Trusses paired with physical termite barrier.
• Council Fees Included
• 50 Year Structural Warranty for piece of mind.
Some Commonly asked questions:
When will this home be ready?
– Brookhaven is in demand, so lots are sold un-registered. Pending registration dates, construction can start shortly after, provided council approvals and finance approvals are all sorted as per the guide to the process. (Please contact us for further detail)
Can i make changes to the floor plan?
– Absolutely! We are a very flexible builder. We offer custom design services, or make tweaks to the standard plans to suit your requirements.
Can I change the way the facade and colours?
– Yes, a huge benefit to building a new home, you can truly make it your own style. Other facade options are available, but as a custom builder we can also create your own unique design.
Please contact Ryan Cummings on 0402081145 for further details.
Terms and Conditions: These designs are exclusive property of Neptune Homes and cannot be reproduced or copied, either wholly or in part without the written consent of Neptune Homes. Dimensions, photographs and sketches are approximate and for illustrative purposes only. Refer to actual working drawings for accurate dimensions. Homes featured may also include optional items not supplied by Neptune Homes, see neptunehomes.com.au for full list of standard inclusions. Neptune Homes reserves the right to change prices, plans, specifications, materials and suppliers. Package does not include BAL, Acoustics, Retaining walls & Rock breaker.
Please note that this is for marketing purposes and should only be used as a guide. This is not a completed home. Images may include upgrade items and may depict fixtures, finishes, and features not supplied by Neptune Homes. Accordingly, any prices do not include the supply of any of those items. *Packages correct at time of publishing and subject to change without notice. Floor plan is a representation unless otherwise stated. Neptune Homes reserves the right to alter the images or descriptions without notice. See www.neptunehomes.com.au for full details of standard inclusions and /or terms and conditions. Land supplied by developer. Land prices and availability are subject to change without notice. All home & land packages are subject to developer approval. #For details on our 50year structural warranty please read our terms and conditions 2023 All Rights Reserved. Neptune Homes Pty Ltd. Neptune Homes Pty Ltd is licensed under the QBCC. QBCC License 1250379
Details
Updated on June 9, 2025 at 12:26 pm- Property ID: jw-148226104
- Price: $1,058,575 - $1,058,575
- Property Size: 512 m²
- Bedrooms: 5
- Bathrooms: 3
- Garages: 2
- Property Type: House
- Property Status: For Sale
Additional details
- Study: 1
- Toilets: 3
- Ensuites: 1
- Broadband: 1
- Land Size: 512m²
- Dishwasher: 1
- Rumpus Room: 1
- Living Areas: 3
- Building Size: 338m²
- Garage Spaces: 2
- Remote Garage: 1
- Ducted Cooling: 1
- Ducted Heating: 1
- Secure Parking: 1
- Air Conditioning: 1
- Built-in Wardrobes: 1
- Split-system Air Con: 1
- Reverse-cycle Air Con: 1
- Energy Efficiency Rating: Med (7.0)
- Outdoor Entertaining Area: 1
Address
Open on Google Maps- Address Address available on request, Yarrabilba, QLD, 4207
- City Yarrabilba
- State/county QLD
- Zip/Postal Code 4207
- Country Australia

