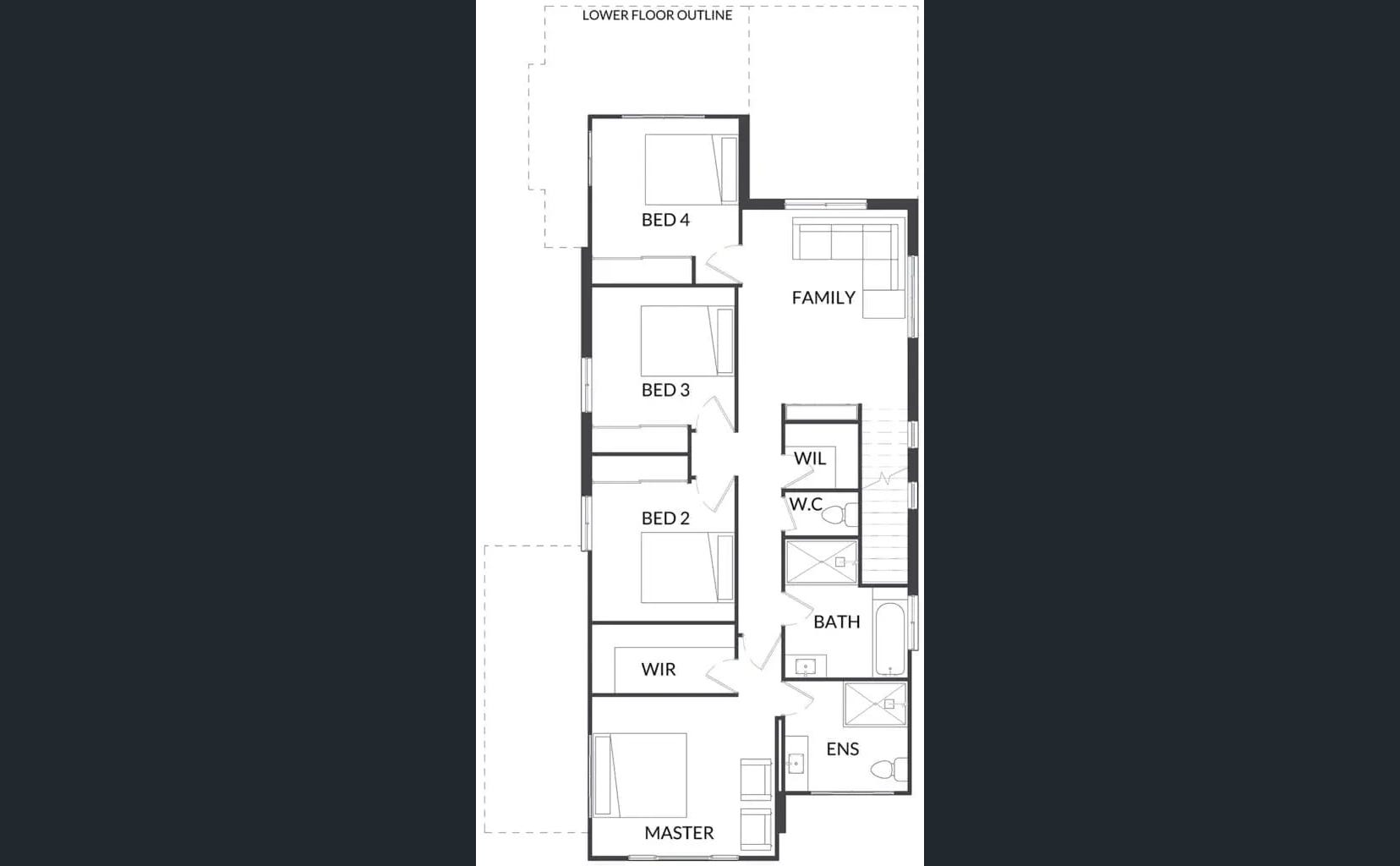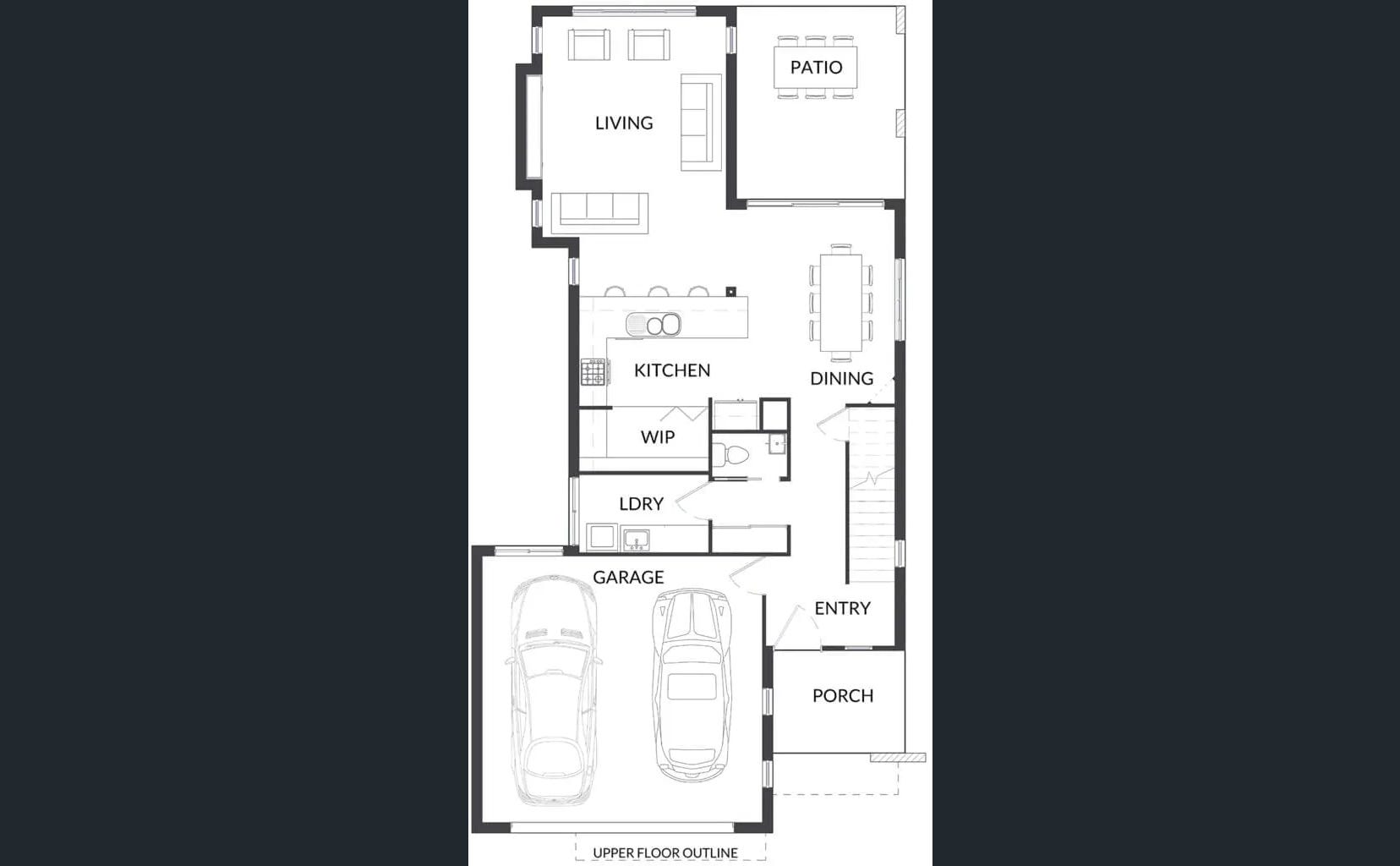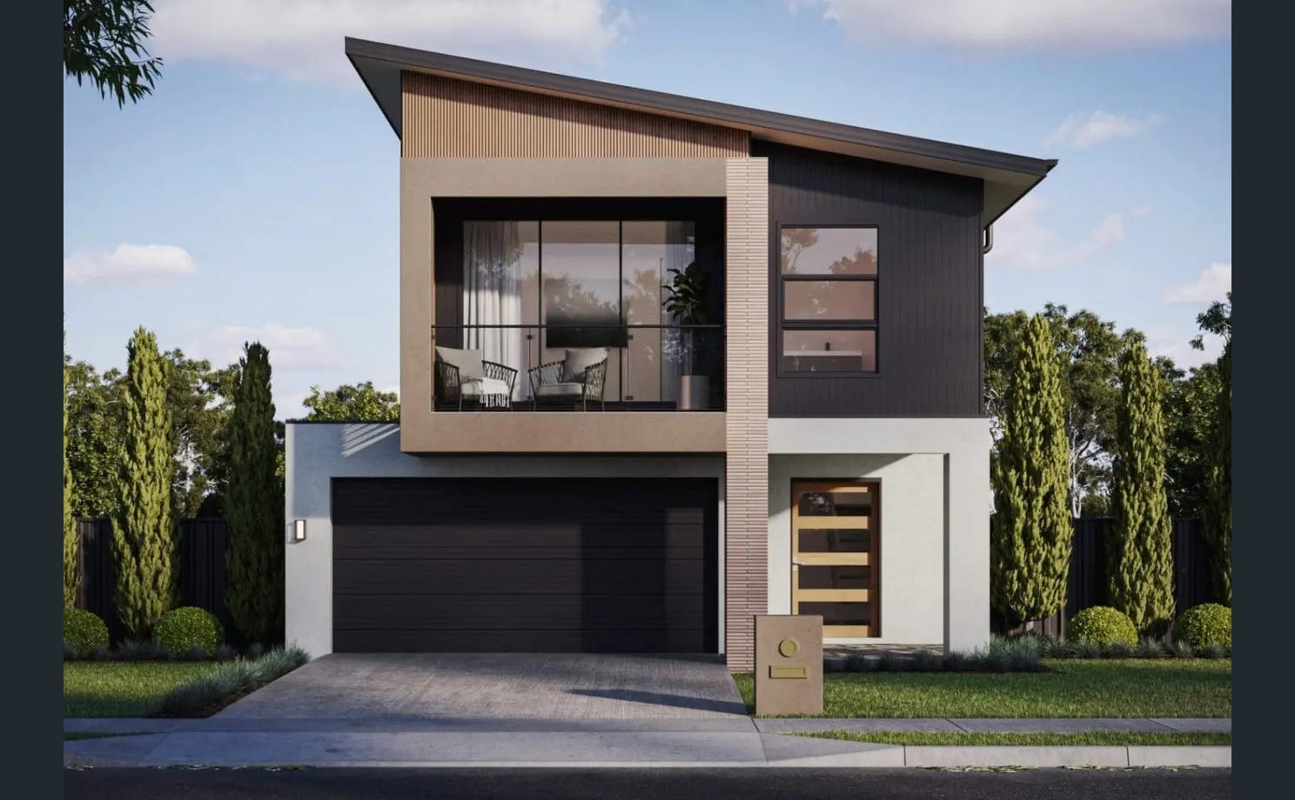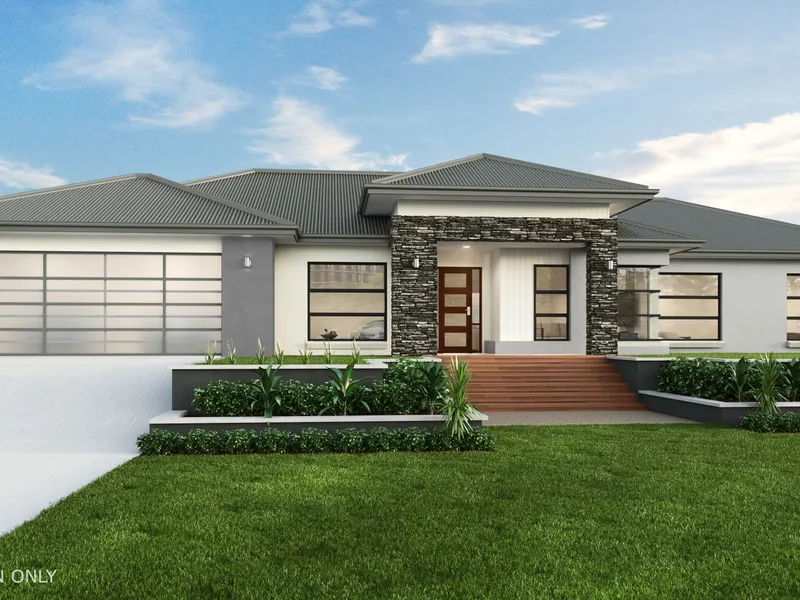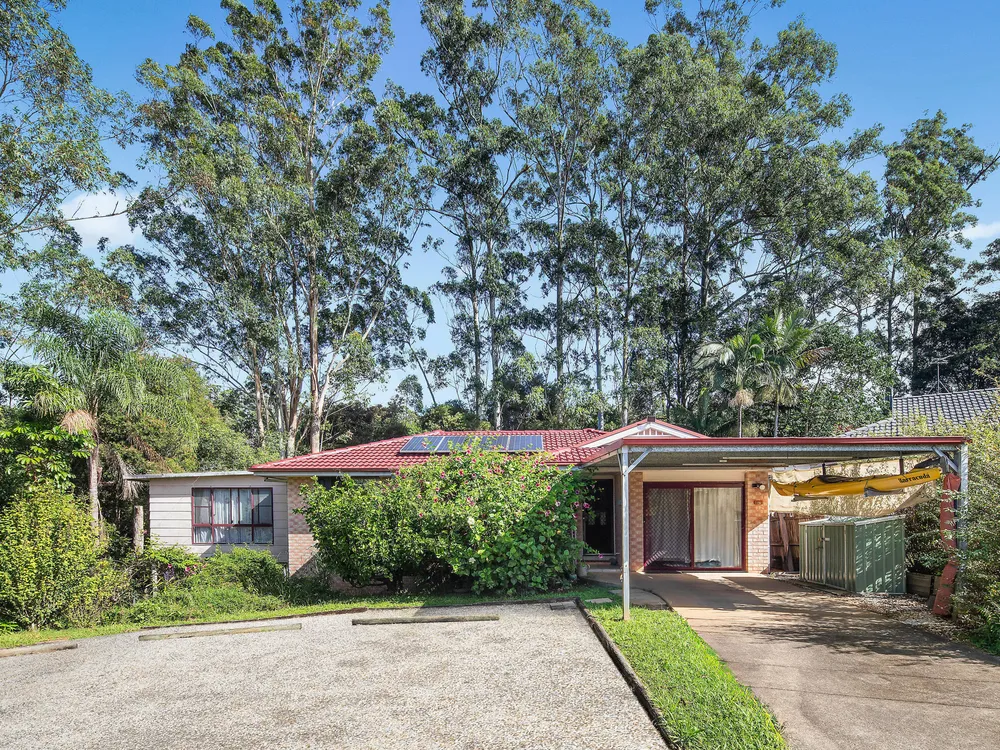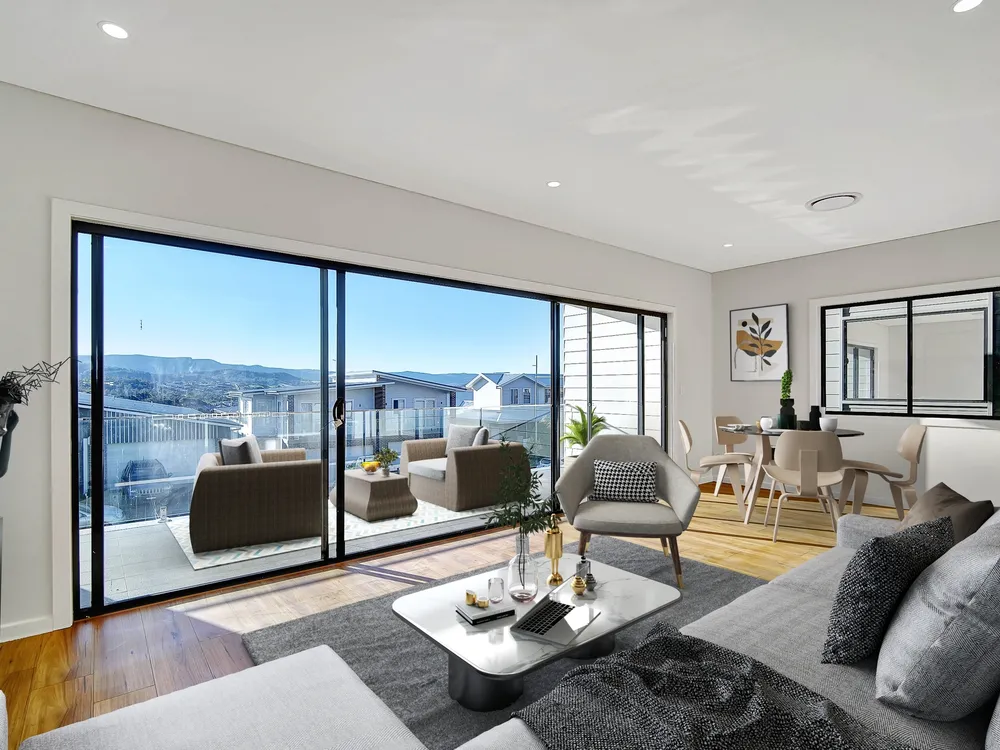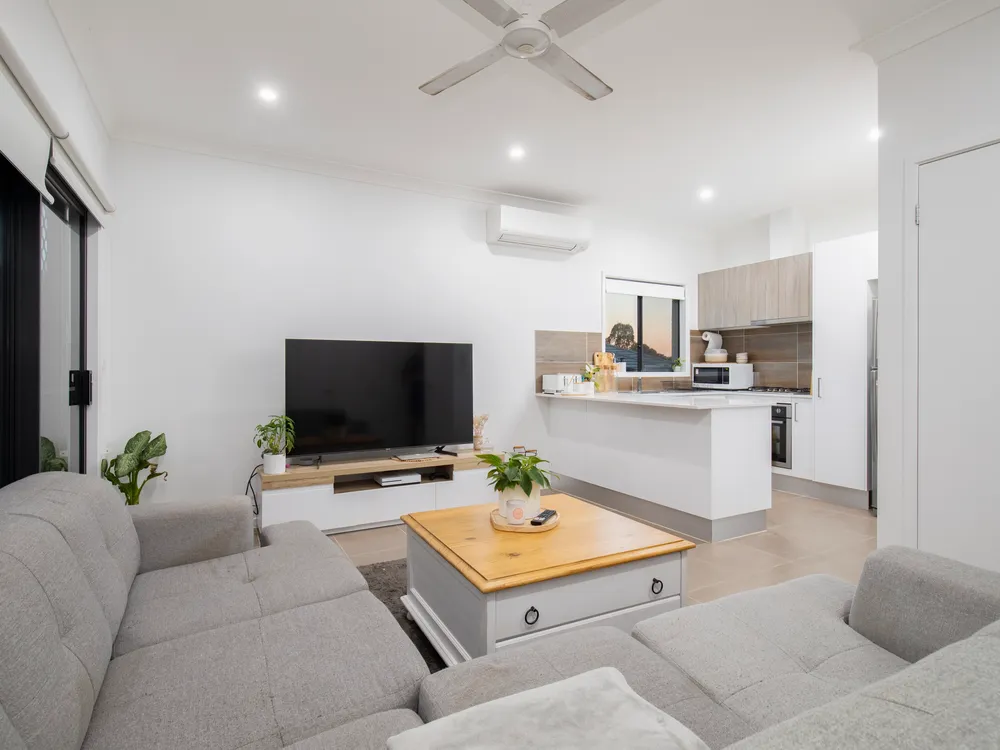Address available on request, Victoria Point, QLD, 4165
Overview
- house
- 4
- 2
- 2
- 433
Description
🏠 Interior Living:
🍽️ Central Kitchen Hub – Positioned at the heart of the home, featuring an island bench, generous pantry, and direct connection to the dining and alfresco areas.
🛋️ Open-Plan Living – Bright and welcoming spaces for everyday living, with easy access to outdoor entertaining.
🎬 Theatre Room – A separate media zone for movie nights, quiet time, or entertaining guests.
🧺 Well-Planned Laundry – Positioned for convenience with external access and smart storage.
🛌 Bedroom Retreats:
🛏️ 4 Comfortable Bedrooms – All well-sized, with built-in robes and natural light.
🛁 Private Master Suite – Includes a walk-in robe and sleek ensuite for added luxury.
🚿 Family Bathroom + Separate Toilet – A practical layout that suits busy mornings.
Designed to deliver where it counts, the Hazeltine 203 brings everyday living to life with modern style and clever use of space.
All of this comes with the following turnkey inclusions:
• All plans are customisable to your personalised outcome.
• Colour consultation with an Interior Designer.
• 2590mm Ceilings throughout.
• Tiling to main floor areas, Porch & Alfresco (Balcony where applicable).
• Carpet to all bedrooms, Robes, Media Rooms & Lounges where applicable.
• 1200mm high tiling throughout bathroom & ensuite, shower tiling to 2100mm.
• Robes include Bank of 4 draws with single shelf & hanging rail.
• 20mm Stone benchtops to kitchen, laundry, and vanities.
• 900mm Fisher & Paykel appliance package including dishwasher.
• Choice of black or chrome tapware from builders’ standard range.
• Exposed aggregate driveway.
• Split system Ac to Master bed and main living area.
BelCo Constructions is a family-owned building company who pride themselves building locally and using local suppliers and subcontractors were possible.
We have a display home/office at 43 MacMillan Loop, BELIVAH (Lockyer 227 Design) open Monday – Friday from 8.30am – 3.30pm & other times via appointment, drop-in and see us. we would be proud to show you around.
When you build with BelCo Constructions you will have direct access to the Company owner who works hands on in the business and is available to answer any questions you may have throughout your build.
***All illustrations are an artist’s impression only, and are subject to change based on final house design, build location and site conditions. Some Images are for representational purposes only and may depict features such as landscaping, furniture, window furnishings and lighting, that may not be included in your package. All photos are a representation of BelCo Constructions work and finishes, and may differ depending on home selection, design and final colour selections.
Address
Open on Google Maps- State/county QLD
- Zip/Postal Code 4165
- Country Australia
Details
Updated on May 15, 2025 at 11:17 pm- Property ID: 147998592
- Price: $1,166,777
- Property Size: 433 m²
- Bedrooms: 4
- Bathrooms: 2
- Garages: 2
- Property Type: house
- Property Status: For Sale
Additional details
- Toilets: 3
- Ensuites: 1
- Broadband: 1
- Land Size: 433m²
- Dishwasher: 1
- Living Areas: 2
- Building Size: 246m²
- Garage Spaces: 2
- Remote Garage: 1
- Built-in Wardrobes: 1
- Split-system Air Con: 1
- Energy Efficiency Rating: Med (7.0)
- Outdoor Entertaining Area: 1

