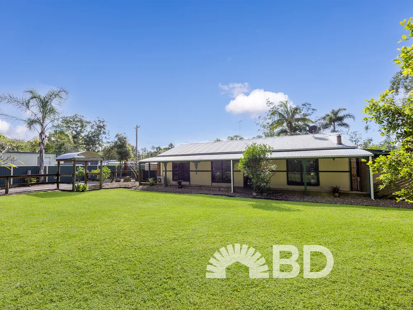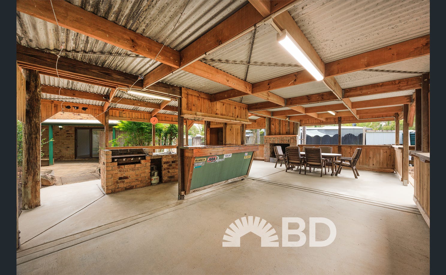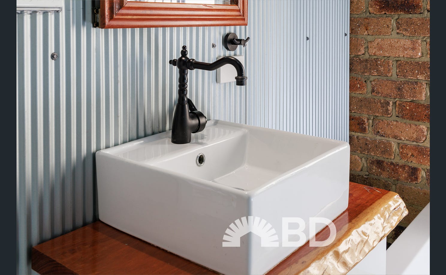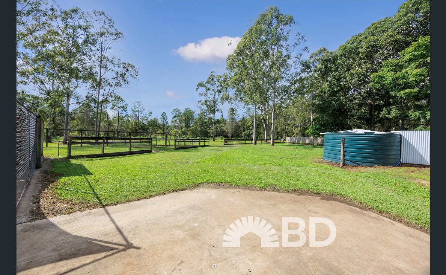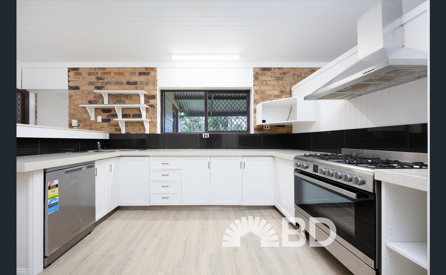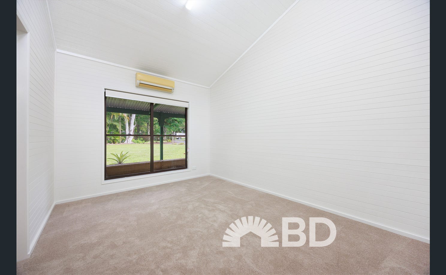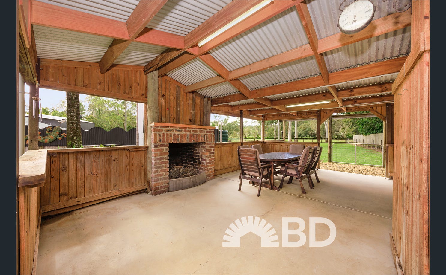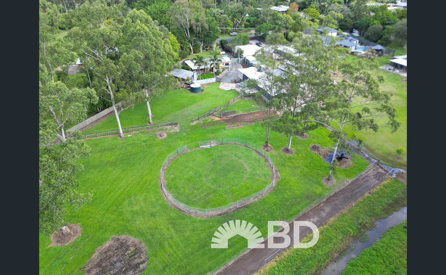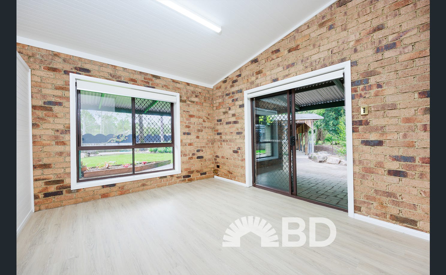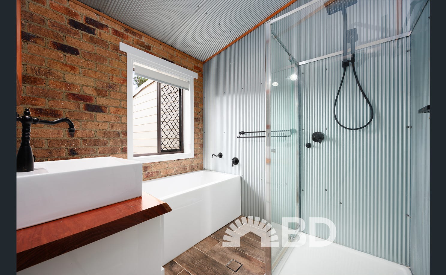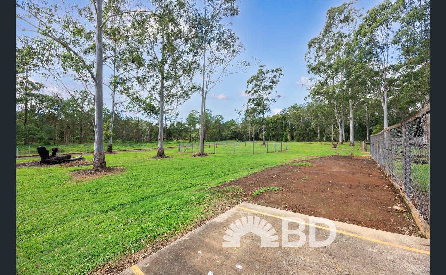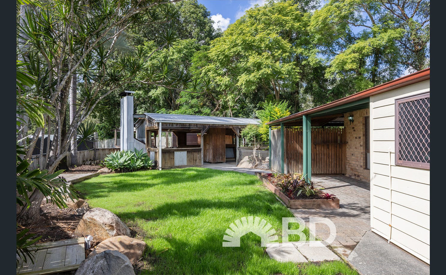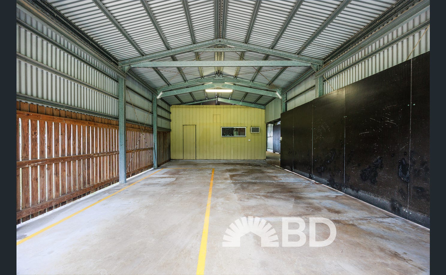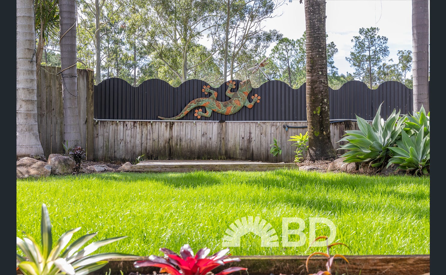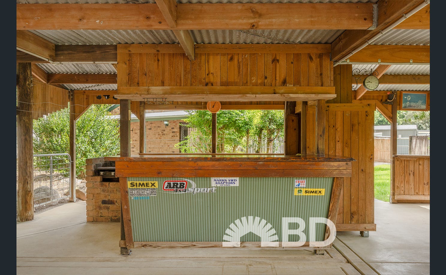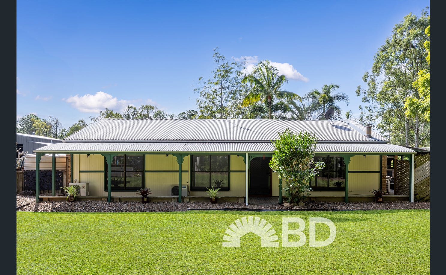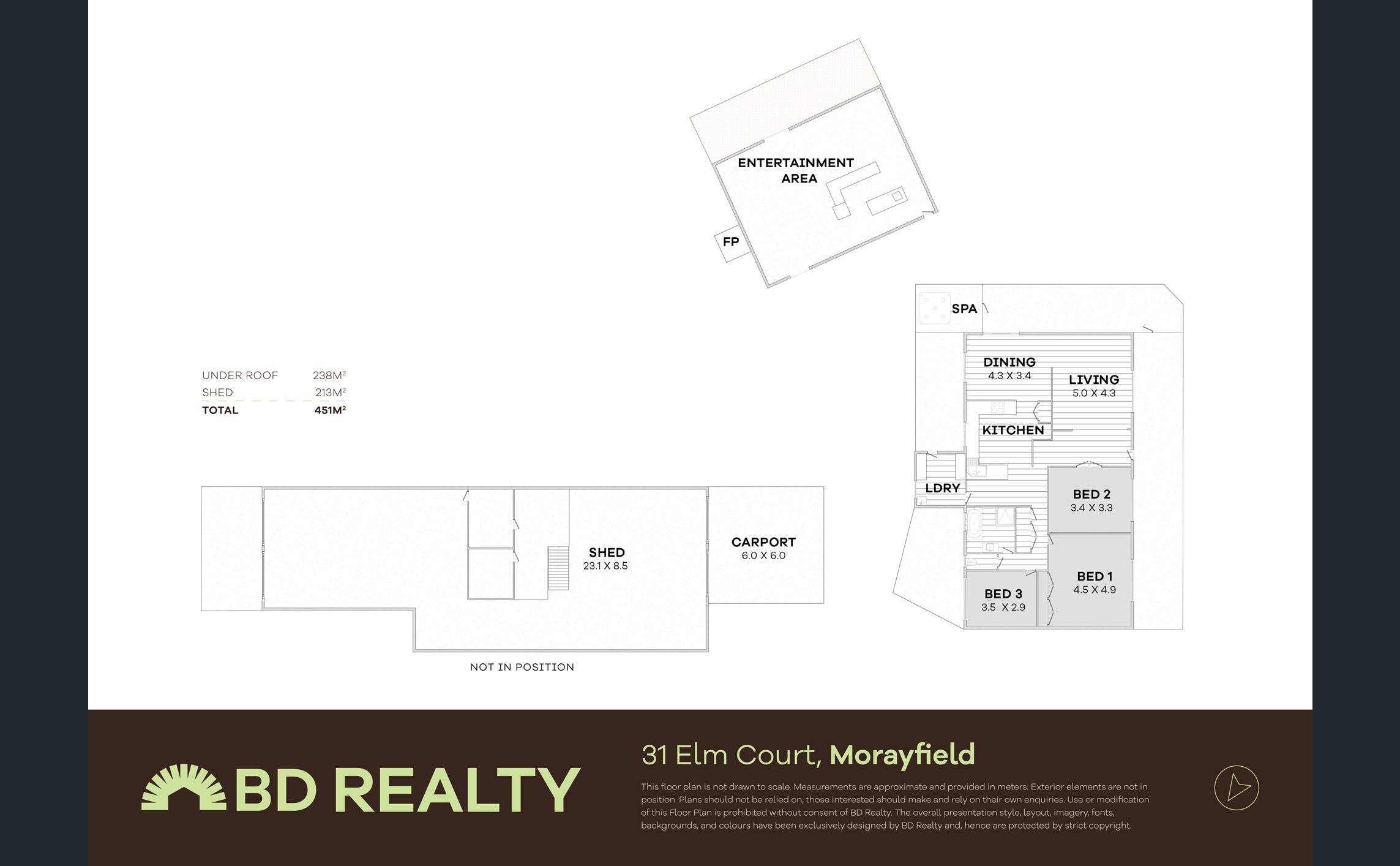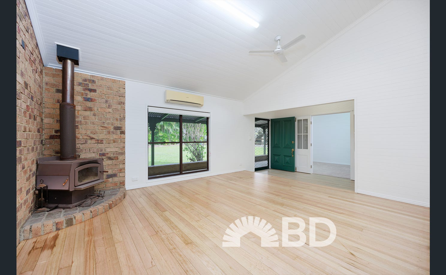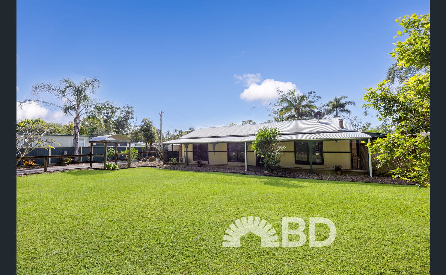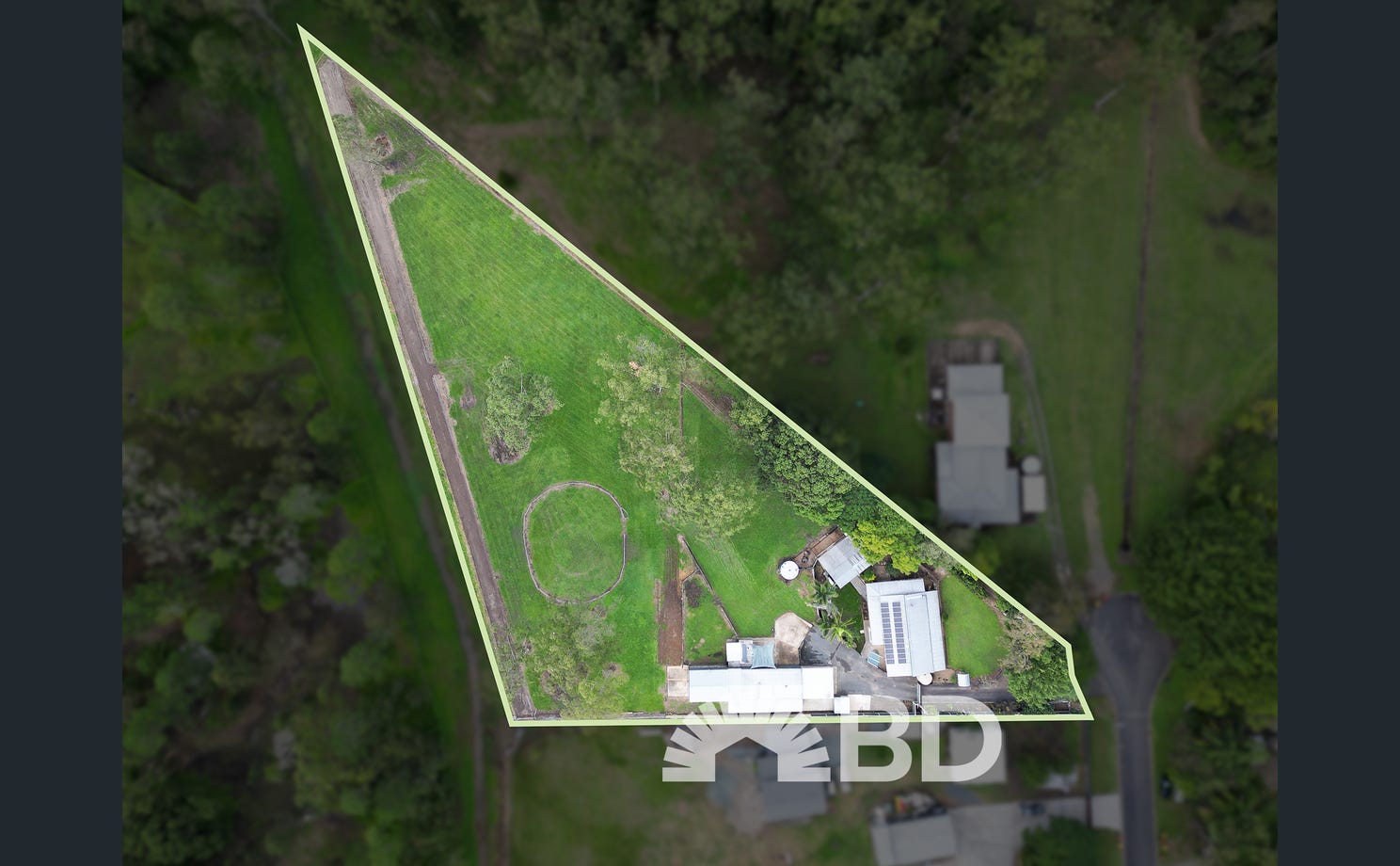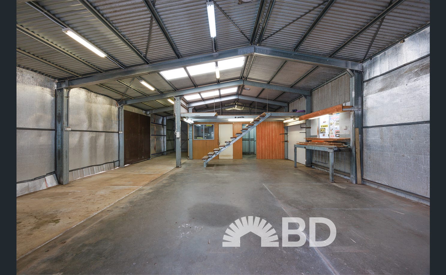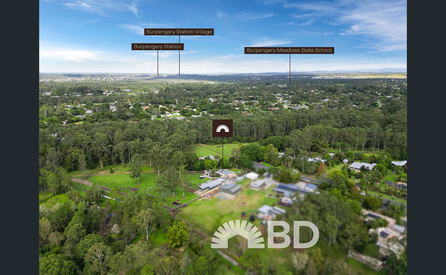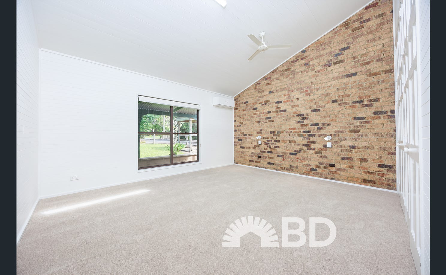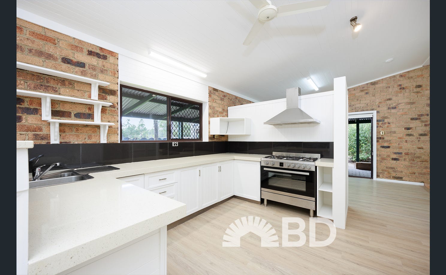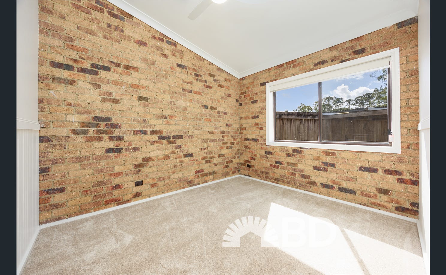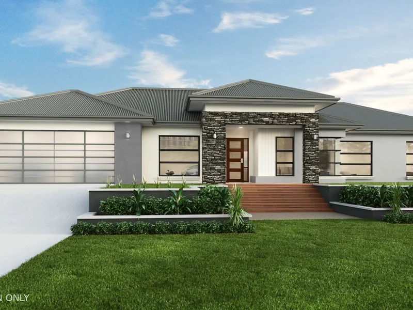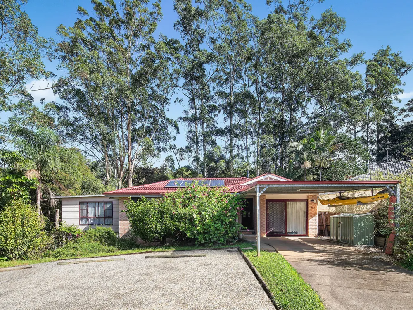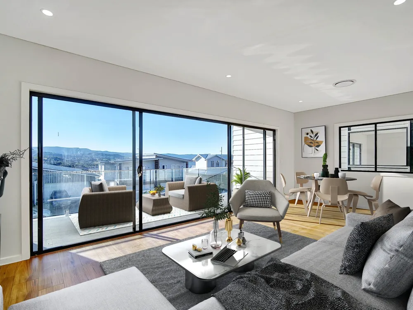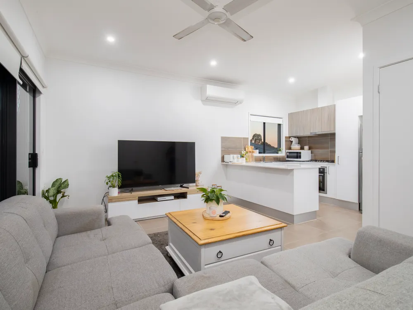Address available on request, Morayfield, QLD, 4506
Overview
- house
- 3
- 1
- 4
- 8
Description
Welcome to Morayfield – a green and leafy suburb known for its strong community spirit and family-friendly charm. With excellent schooling options, a variety of sporting and recreational facilities, reliable public transport, and a major shopping precinct just minutes away, this vibrant area offers everything you need. Whether you’re a growing family, or a tradesperson needing space, Morayfield delivers on every front.
Step inside and feel right at home. The spacious living area is full of warmth and natural light, featuring timber-look flooring, a cosy fireplace, exposed brick detailing, ceiling fan, split system aircon, and a skylight that brightens the space beautifully. The dining area opens to the outdoors-perfect for casual family meals or entertaining guests. At the heart of the home is a large, well-appointed kitchen, complete with a 50mm stone benchtop, Fisher & Paykel dishwasher, large pantry, and a 900mm Westinghouse gas cooktop and electric oven. It’s a space built for both everyday use and special occasions.
The king-sized master bedroom offers a quiet and comfortable retreat, featuring a built-in robe, built-in side table lamps, ceiling fan, and split system air conditioning. Two additional queen-sized bedrooms provide flexibility for children, guests, or a home office setup-one includes its own split system aircon, and the other has a ceiling fan. The main bathroom is full of rustic charm, showcasing a timber-look vanity with black fixtures, a shower, freestanding bath, stylish exposed brick, and a separate toilet for convenience.
Outside, this home truly goes above and beyond. The covered entertainment area includes a built-in bar and fireplace, creating the perfect space for gatherings year-round. The property is fully fenced with an automatic front gate and drive-through access. It features freshly painted interiors, vaulted ceilings, new carpet in the bedrooms, and a spacious internal laundry. Relax in the spa, tend your garden with water from two rainwater tanks, or make use of the large powered shed with office and mezzanine-ideal for tradies or hobbyists. There’s also a garden shed for extra storage, and the property includes a rare six-dog license, complete with kennels and a dog track. For animal lovers or lifestyle buyers, there’s also potential to convert the space for a pony or horse, including room to add a stable. Plus, 24 solar panels and gas hot water offer energy efficiency for easy living.
Property Features
General & Outdoor
• Outdoor entertainment area with bar & fire place
• Spacious internal laundry
• New vinyl plank flooring throughout
• New carpet in the bedrooms
• Freshly painted throughout
• Vaulted-style high ceilings
• Exposed brick featuring throughout the home
• Automatic gate upon entry and drive through access
• Fully fenced
• Spa
• Garden shed
• Large powered shed with office and mezzanine floor
• 6 dog license with dog track and kennels
– Or alternative space for pony or horse & horse stable
• 2 water tanks for garden use
• 24 solar panels
• Gas hot water
Living & Kitchen
• Large kitchen with premium appliances.
– 50mm stone benchtop
– Fisher & Paykel dishwasher
– 900mm Westinghouse gas cooktop and electric oven
– Large pantry
– ceiling fan
• Dining area with heaps of natural light and external access
• Spacious lounge room with a fire place
– Timber flooring
– Split system aircon
– Ceiling fan
– Skylight
Bedrooms
• King sized master bedroom
– Ceiling fan & split system aircon
– Built-in robe
– Built-in side table lamps
• Additional two queen sized bedrooms
– One featuring a split-system aircon & the other a ceiling fan
• Rustic feel bathroom with feature walls
– Wooden benchtop vanity
– Black fixtures
– Shower
– Free-standing bath
– Exposed brick
– Toilet in a separate room
Location
• 5 minute drive to Burpengary Meadows State School
• 5 minute drive to Carmichael College
• 7 minute drive to Morayfield State High School
• 8 minute drive to Morayfield Train Station
• 8 minute drive to Morayfield Supercentre
• 9 minute drive to Morayfield Shopping Centre
• School Catchment: Burpengary Meadows State School & Morayfield State High School.
This is a rare opportunity in one of Morayfield’s most sought-after locations. Properties with this much versatility and potential don’t last long. Call Gail today to book your private inspection-don’t miss your chance to secure this exceptional lifestyle property!
Address
Open on Google Maps- State/county QLD
- Zip/Postal Code 4506
- Country Australia
Details
Updated on May 17, 2025 at 9:05 pm- Property ID: 148046464
- Property Size: 8 m²
- Bedrooms: 3
- Bathroom: 1
- Garages: 4
- Property Type: house
- Property Status: For Sale
- Price Text: JUST LISTED
Additional details
- Shed: 1
- Workshop: 1
- Courtyard: 1
- Land Size: 8,569m²
- Dishwasher: 1
- Water Tank: 1
- Outdoor Spa: 1
- Fully Fenced: 1
- Solar Panels: 1
- Garage Spaces: 4
- Secure Parking: 1
- Air Conditioning: 1
- Built-in Wardrobes: 1
- Split-system Heating: 1
- Outdoor Entertaining Area: 1
