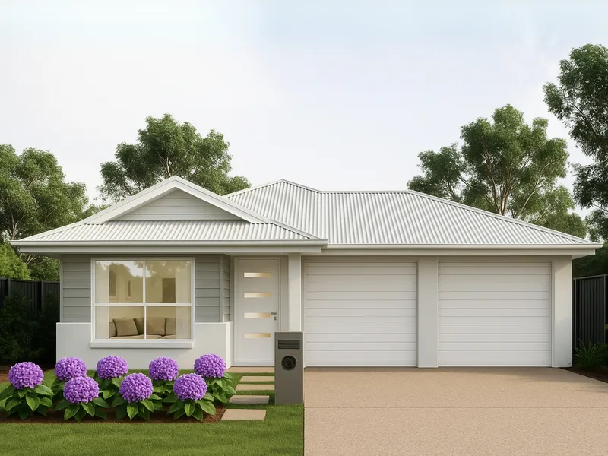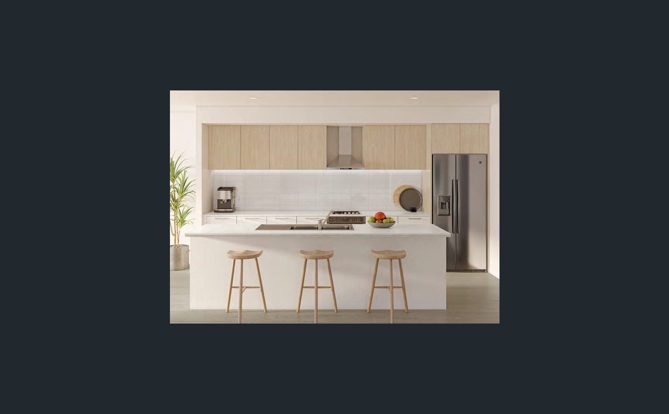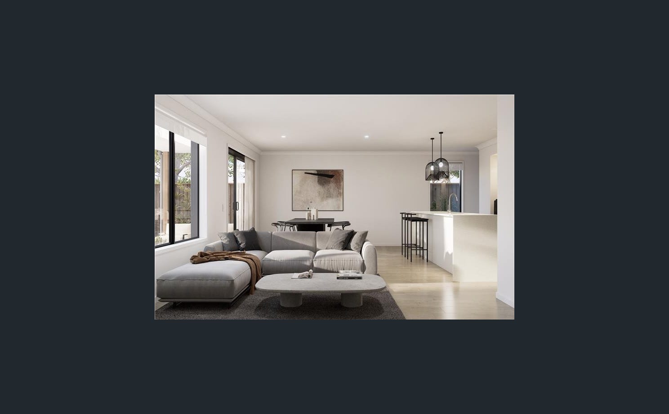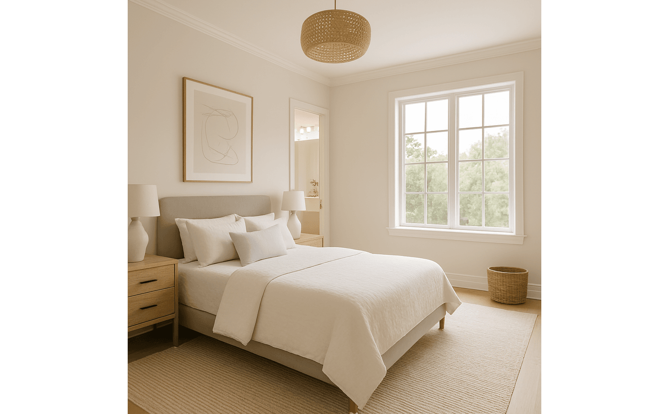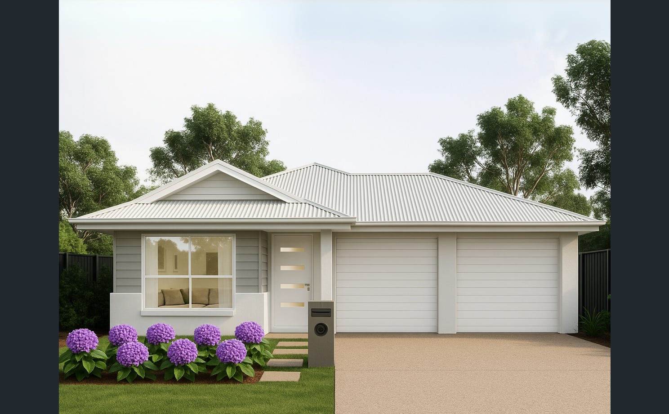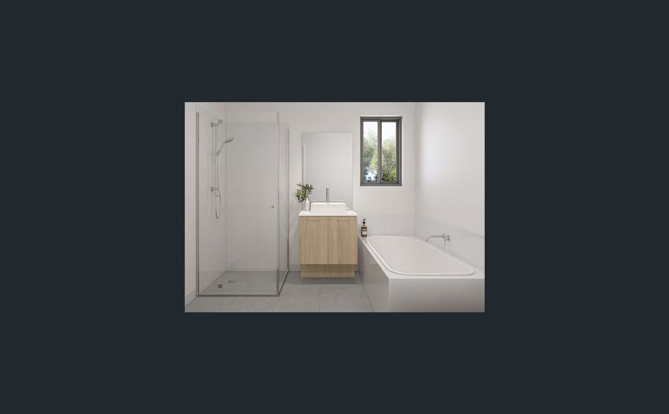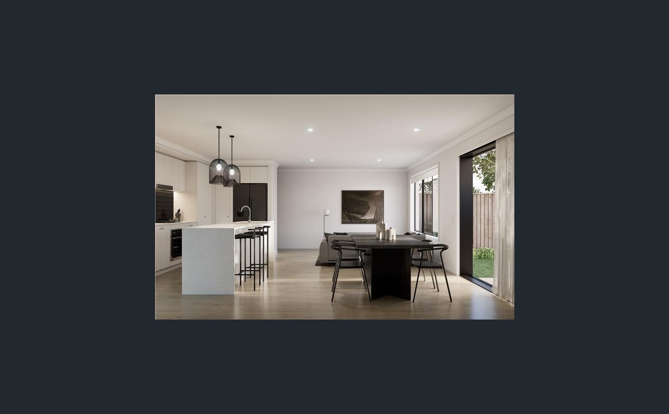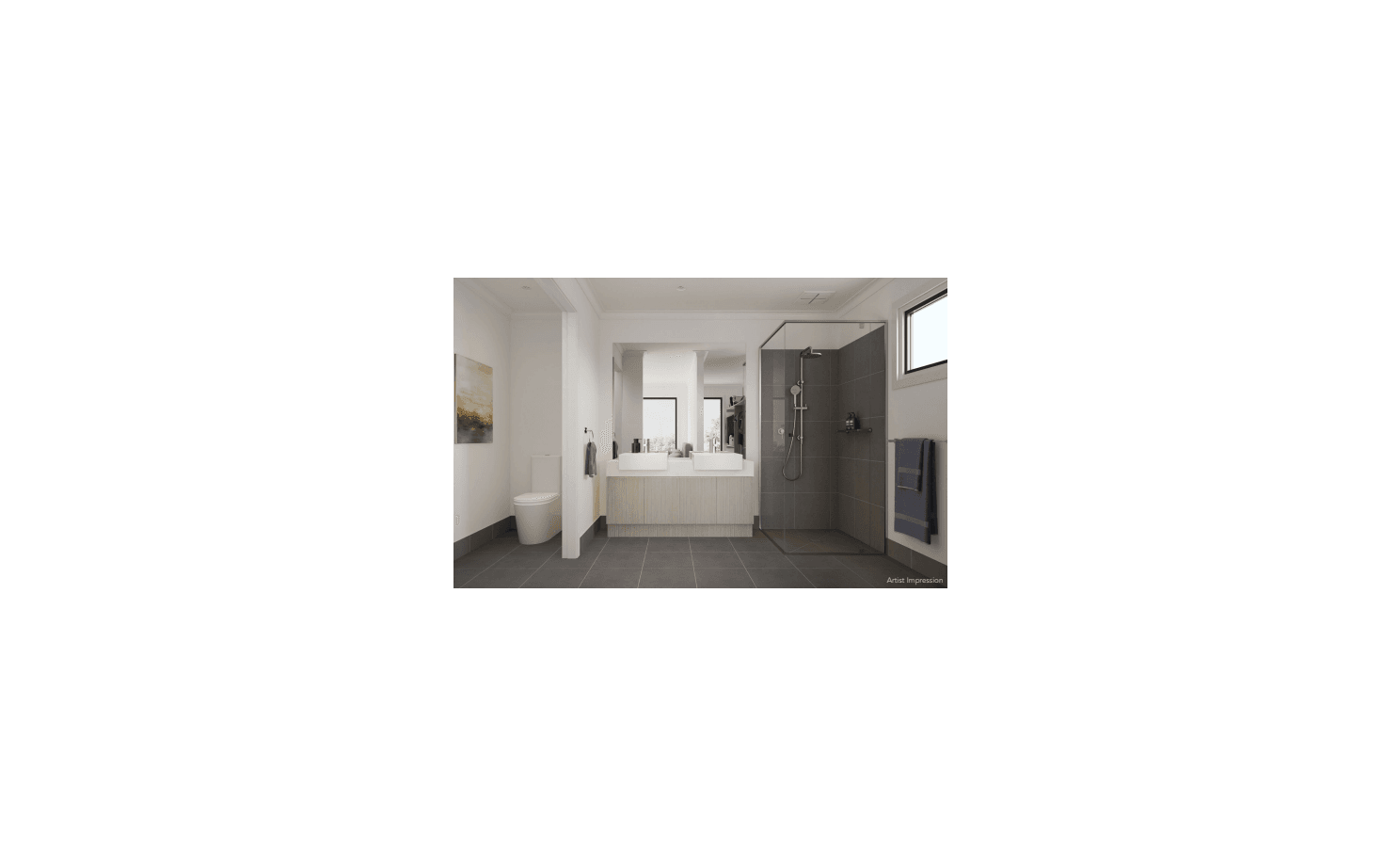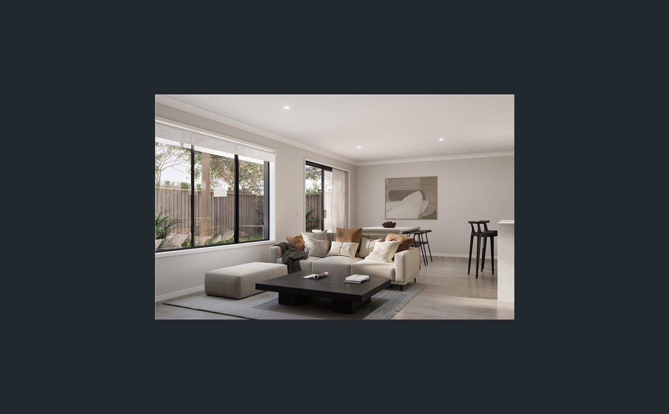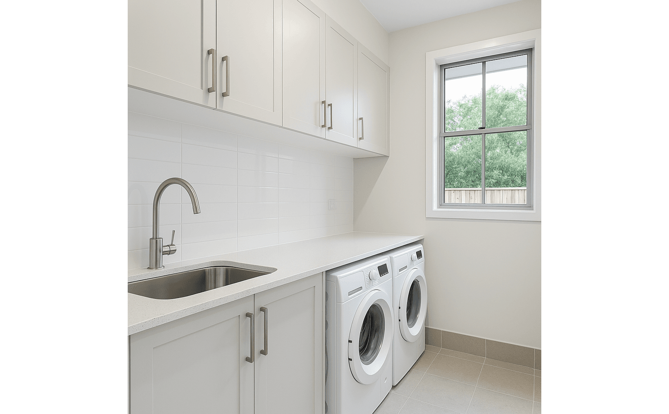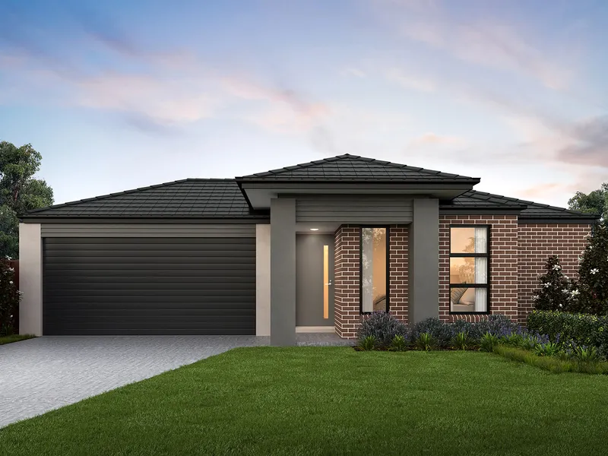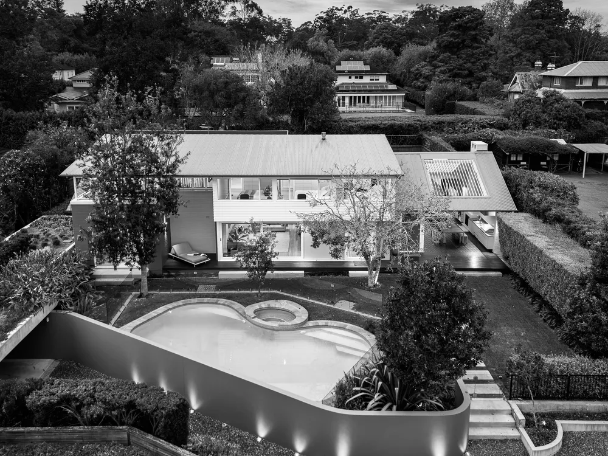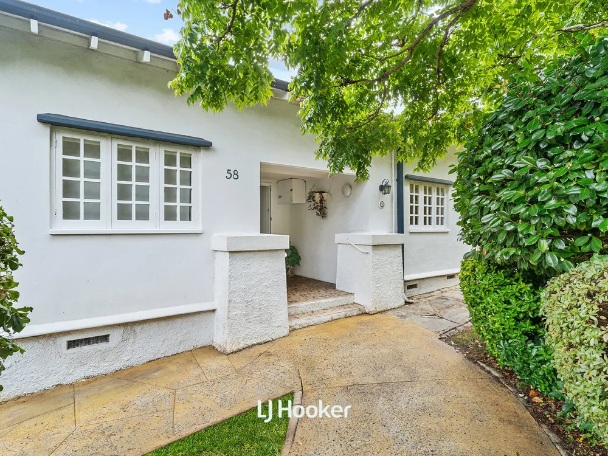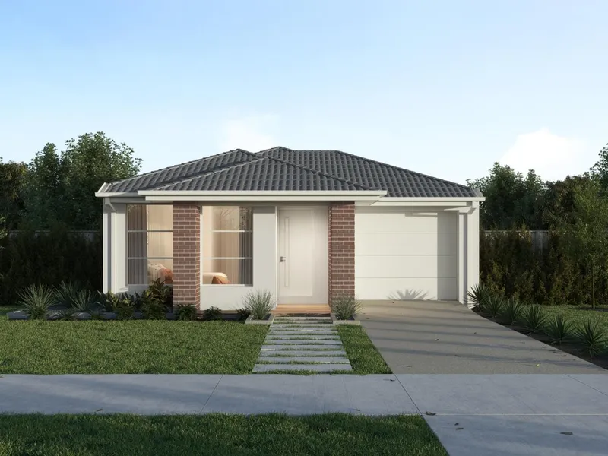Address available on request, Chisholm, NSW, 2322
Overview
- house
- 5
- 3
- 2
Description
Our property advisory specialise in high growth and high yield investment grade property, enquire now for a strategic discussion.
DUAL KEY $1,270 pw (6.0% Yield ) 3+2 Bed, 2+1 Bath, 1+1 Living, 1+1 LUG – High Yield!!!
• Fixed Price Dual Contract
• 5.15% GROSS Yield
This is a house and land package and is to be constructed in Chisholm, New South Wales. Located in the heart of the thriving Hunter Region, Chisholm is one of the most desirable emerging suburbs just outside of Newcastle. With its master-planned layout, strong community focus, and proximity to major schools, shopping centres, and green spaces, Chisholm has quickly become a top choice for families and investors alike. Easy access to the New England Highway and nearby Thornton train station ensures convenient connectivity to both Maitland and Newcastle CBD, while the area’s ongoing development continues to drive demand and capital growth.
The proposed home is a single-storey dual dwelling design on a 608.8 square metre registered block, offering two fully self-contained residences under one roof. The Tuvalu layout is designed for flexibility, multi-generational living, or maximising rental income through a dual tenancy setup.
The primary dwelling spans 142.5 square metres and includes three bedrooms, two bathrooms, a functional living space, and a single car lock-up garage. The secondary dwelling occupies 67.5 square metres and includes two bedrooms, one bathroom, and its own single car garage, all with a private entry for complete separation and independence.
This home will be delivered as a full turnkey package with a wide range of premium inclusions. The interior features 2550mm high ceilings, 20mm manufactured stone kitchen benchtops, 600mm stainless steel appliances, reverse cycle split system air conditioning in the living area and main bedroom, ceiling fans in all bedrooms, and roller blinds throughout (excluding wet areas). A 1.8kW solar power system is included to help reduce ongoing energy costs, and cold water plumbing is provided to the fridge space.
Externally, both homes include a Colorbond roof, fully fenced yard, turf, landscaping, and an undercover tiled alfresco area—perfect for entertaining or relaxing.
This dual dwelling house and land package has not yet started construction, providing buyers or investors the opportunity to secure a high-yield property in one of the region’s fastest-growing residential communities. For further information, contact Peter Oates on 0439 397 834 or via pete@ifsmentor.com.au.
1000+ House & Land Packages on offer!!!
Enquire now also for:
House & Land
Townhouses
Dual Key
Duplex
Co Living
Luxury Apartments
Disclaimer: All images, renders, and plans are for illustrative purposes only and may not represent the final product. Prices, availability, and specifications are subject to change without notice. Any information provided is of a general nature and should not be considered financial or legal advice.
The listing agent or agency does not accept responsibility for any inaccuracies, errors, or omissions in this advertisement. Interested parties are encouraged to conduct their own research and seek independent advice before making any purchasing decisions. Final inclusions, dimensions, and finishes may vary.
Address
Open on Google Maps- State/county NSW
- Zip/Postal Code 2322
- Country Australia
Details
Updated on May 24, 2025 at 8:31 am- Property ID: 148097344
- Price: $1,100,979
- Bedrooms: 5
- Bathrooms: 3
- Garages: 2
- Property Type: house
- Property Status: For Sale
- Price Text: $1,100,979
- property_upper-price: 1100979
Additional details
- Toilets: 3
- Ensuites: 1
- Land Size: 608.8m²
- Fully Fenced: 1
- Living Areas: 2
- Building Size: 142.5m²
- Garage Spaces: 2
- Remote Garage: 1
- Reverse-cycle Air Con: 1
