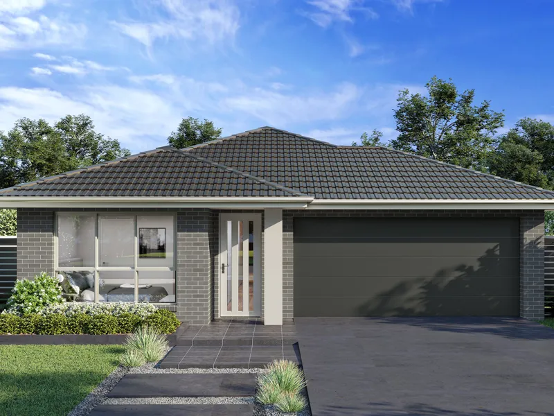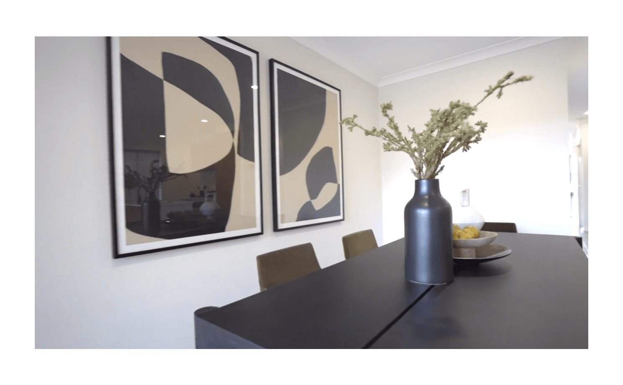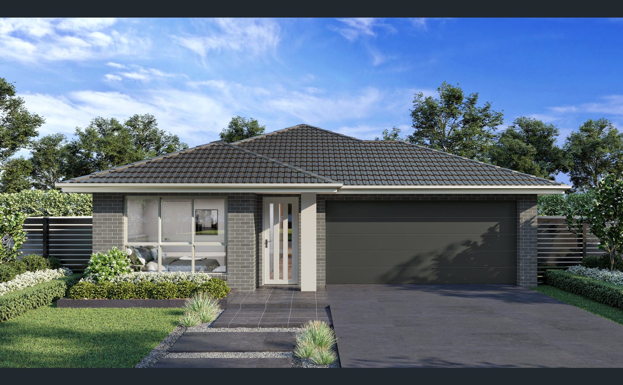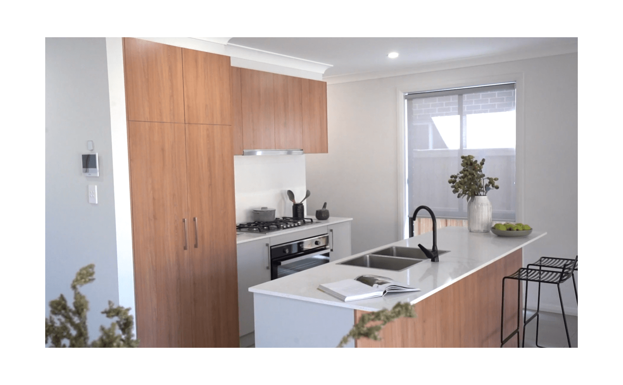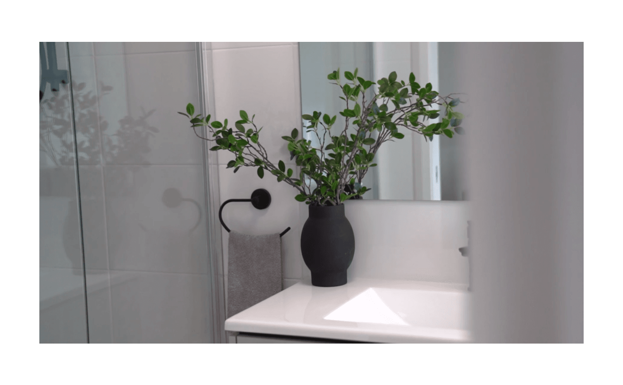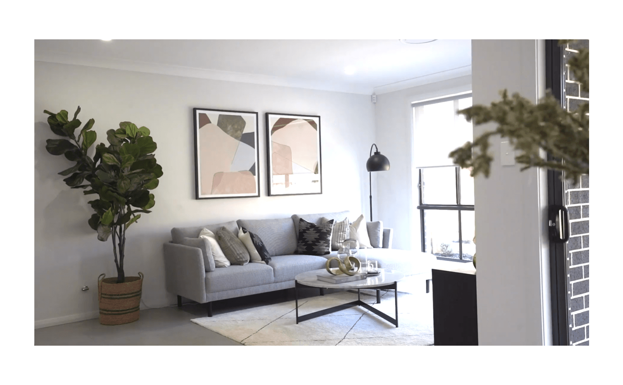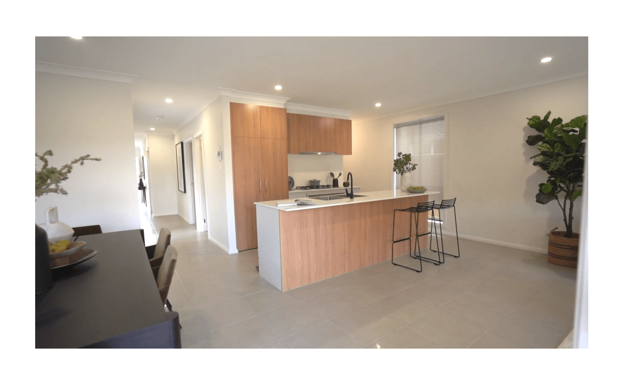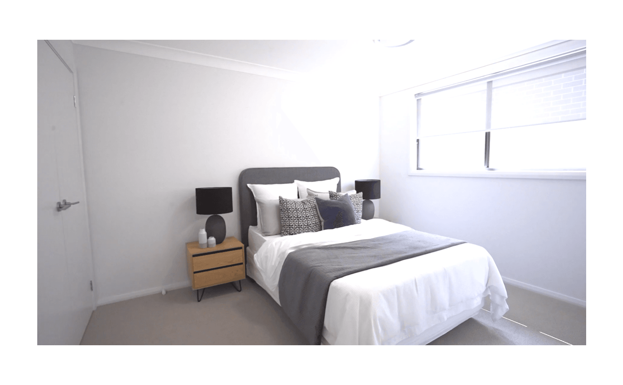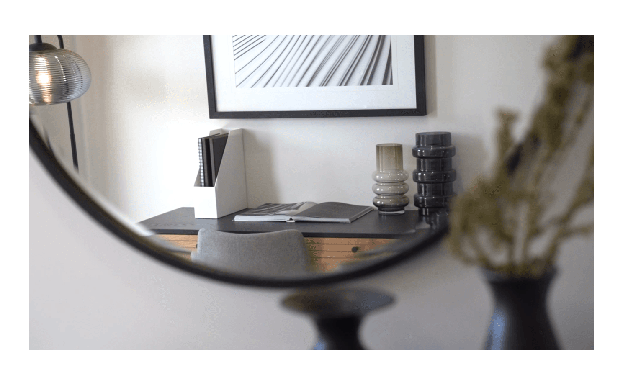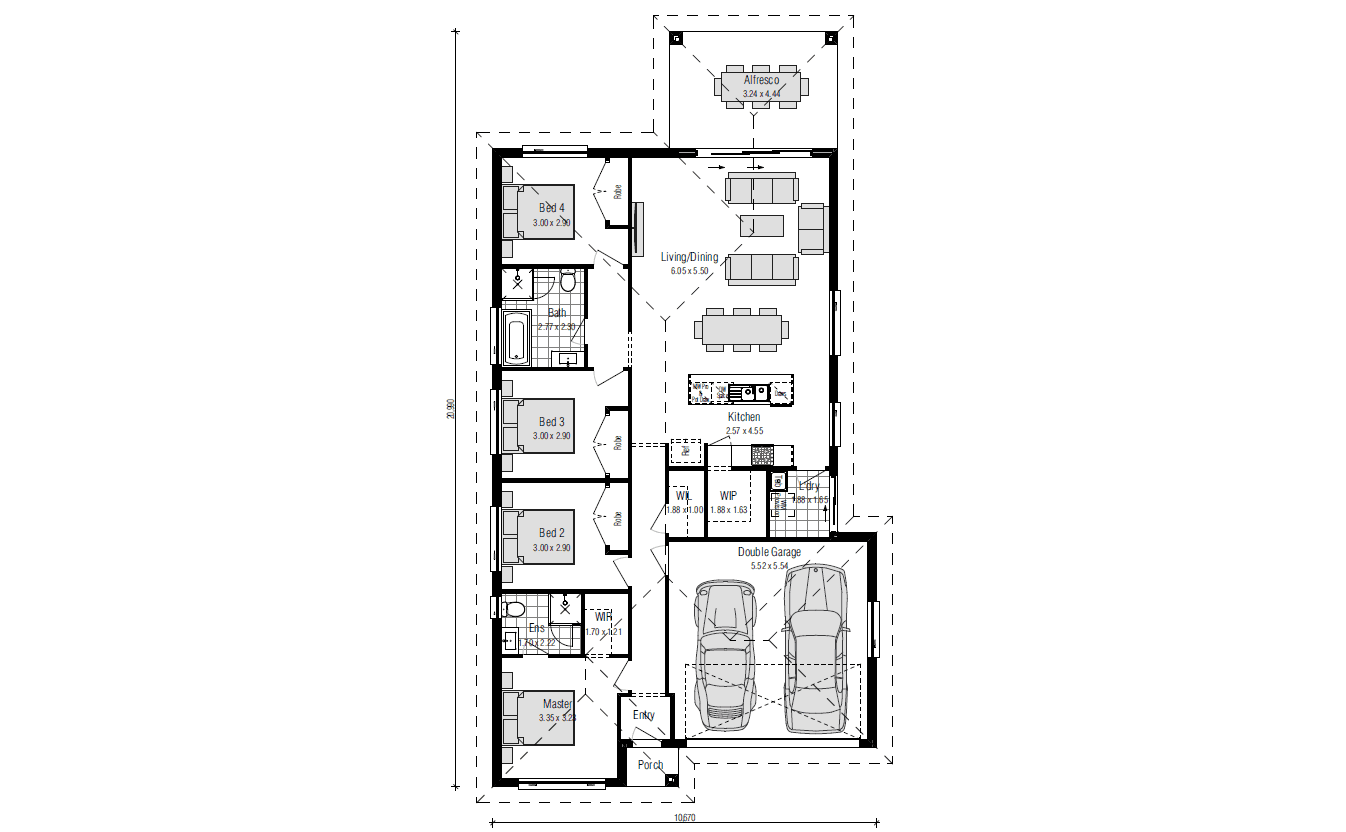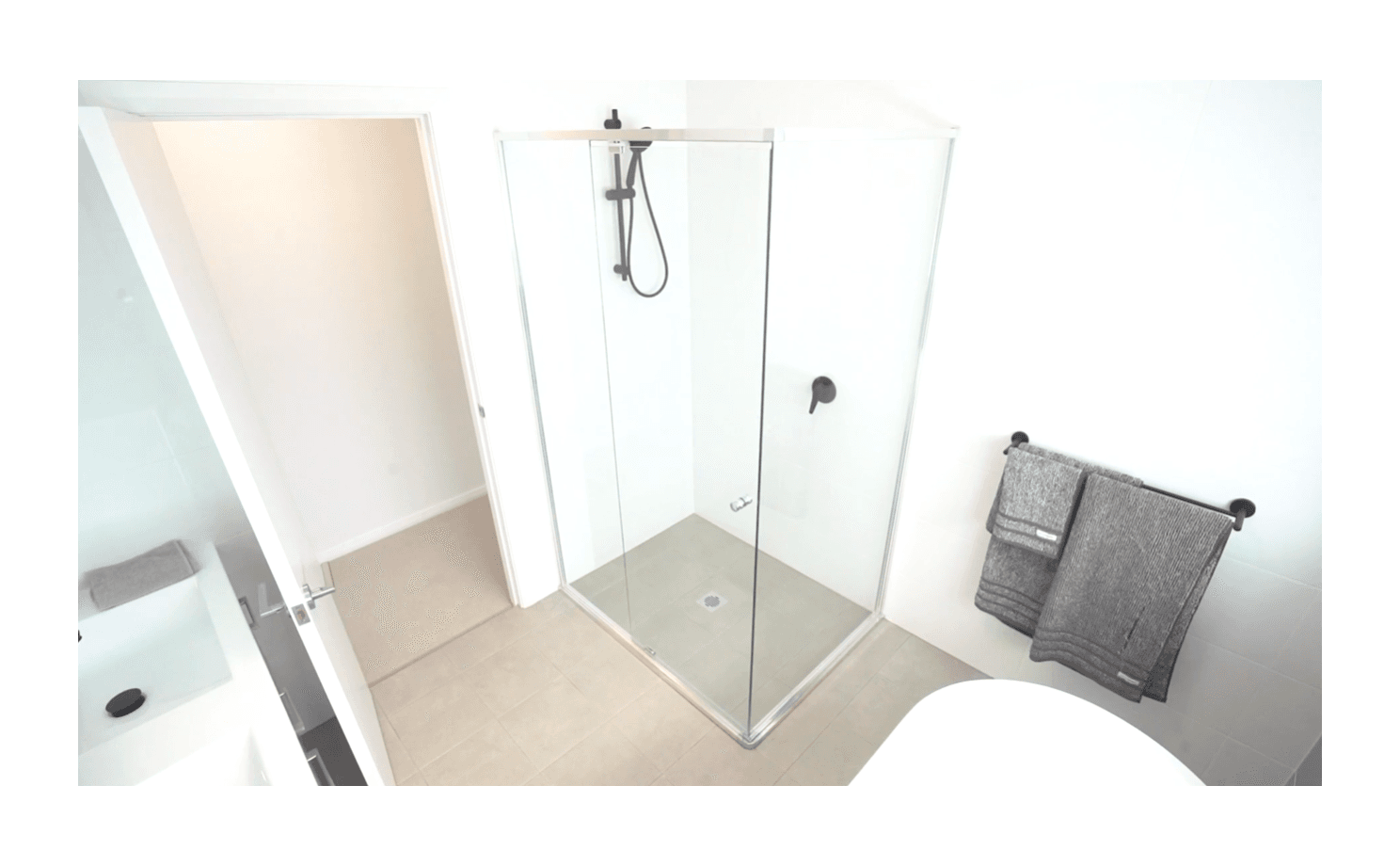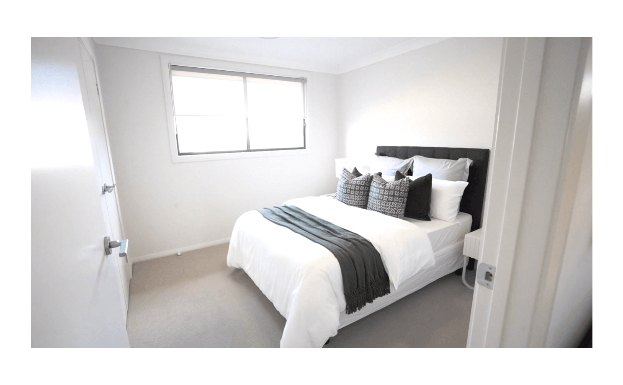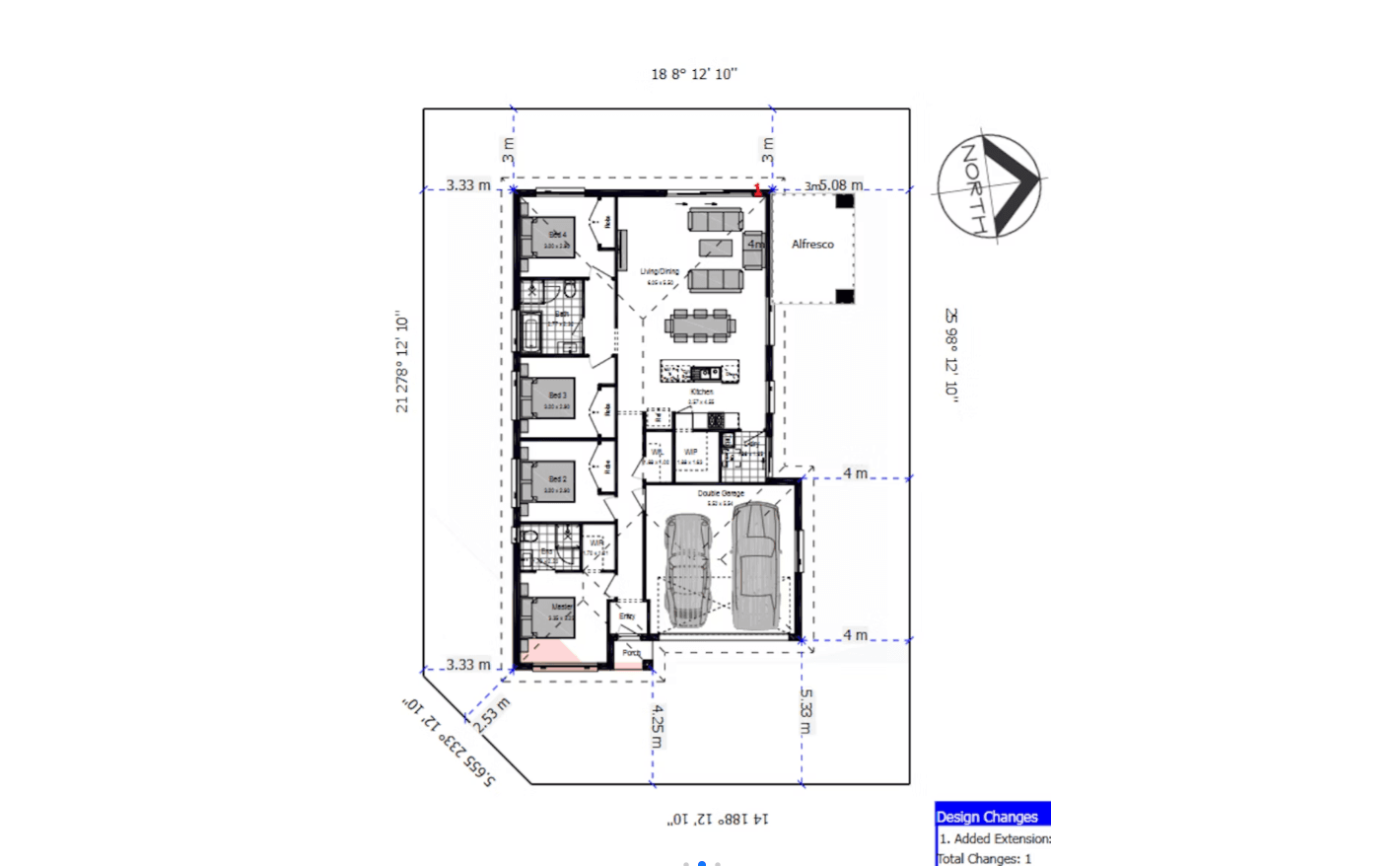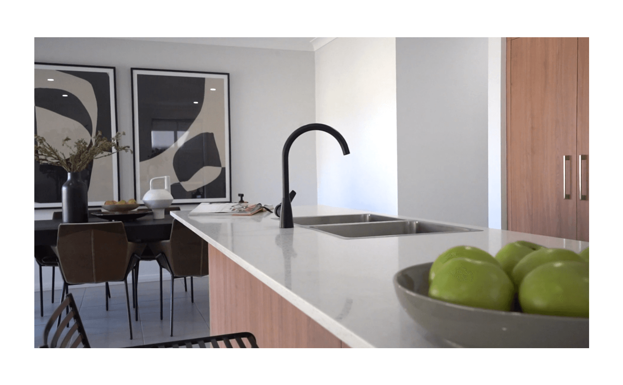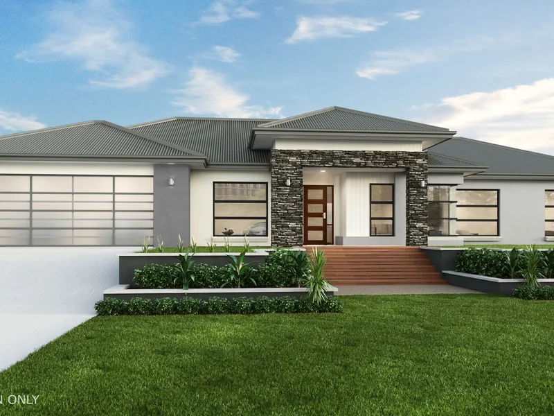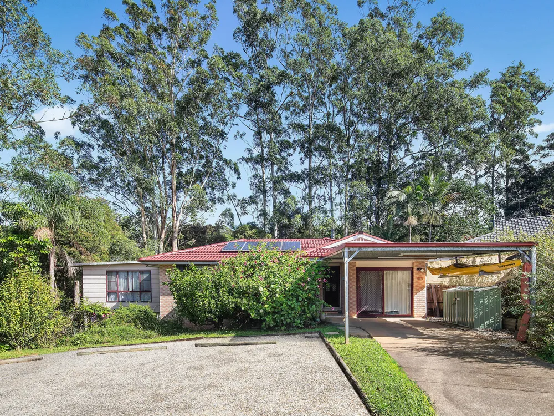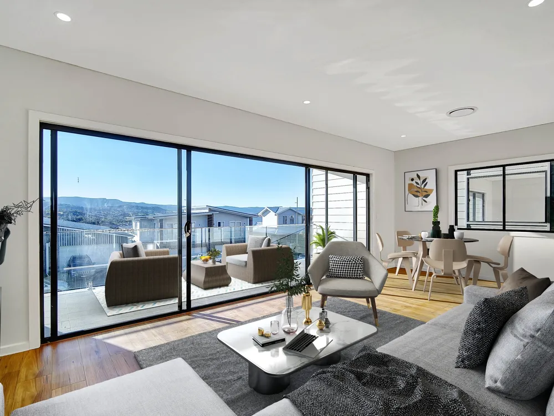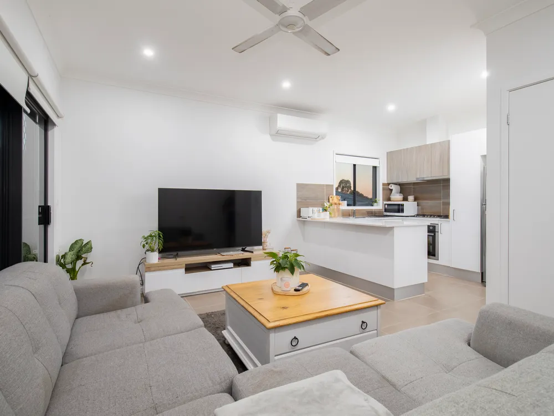Overview
- house
- 4
- 2
- 2
- 441
Description
Purposefully designed for blocks with a minimum 12.5m frontage, with the Moonstone you gain everything and miss out on nothing. Indulge in open-plan living and modern-day luxuries with the Moonstone design boasting a two-car garage, a walk-in pantry, and a master suite, furnished with an ensuite and walk-in wardrobe.
ALL SITE COSTS, and BASIX
Concrete Driveway
Ducted Air-Conditioning
Stone Bench-tops
900mm European appliances
2590mm Ceilings on ground floor, 2450mm on first floor
Remote Garage Door
Semi-Frameless Shower Screens
Free Standing Bath
Wall Hung Vanities
Matte Black Tap-ware package
The land is registered and ready to build on!, so don’t let this opportunity be someone else’s good fortune.
Call today and secure your future!
Disclaimer: The above information has been gathered from sources that we believe are reliable. However, we cannot guarantee the accuracy of this information and nor do we accept responsibility for its accuracy. Any interested parties should rely on their own enquiries and judgment to determine the accuracy of this information for their own purposes. Images are for illustrative and design purposes only and may not represent the final product or finishes. For inclusions refer to the inclusions in the contract of sale and building contract.
Address
Open on Google Maps- State/county NSW
- Zip/Postal Code 2571
- Country Australia
Details
Updated on May 16, 2025 at 11:05 am- Property ID: 147999784
- Price: $979,200
- Property Size: 441 m²
- Bedrooms: 4
- Bathrooms: 2
- Garages: 2
- Property Type: house
- Property Status: For Sale
- Price Text: $979,200
- property_upper-price: 979200
Additional details
- Toilets: 2
- Ensuites: 1
- Land Size: 441m²
- Dishwasher: 1
- Water Tank: 1
- Living Areas: 1
- Solar Panels: 1
- Building Size: 187.55m²
- Garage Spaces: 2
- Remote Garage: 1
- Ducted Cooling: 1
- Air Conditioning: 1
- Built-in Wardrobes: 1
