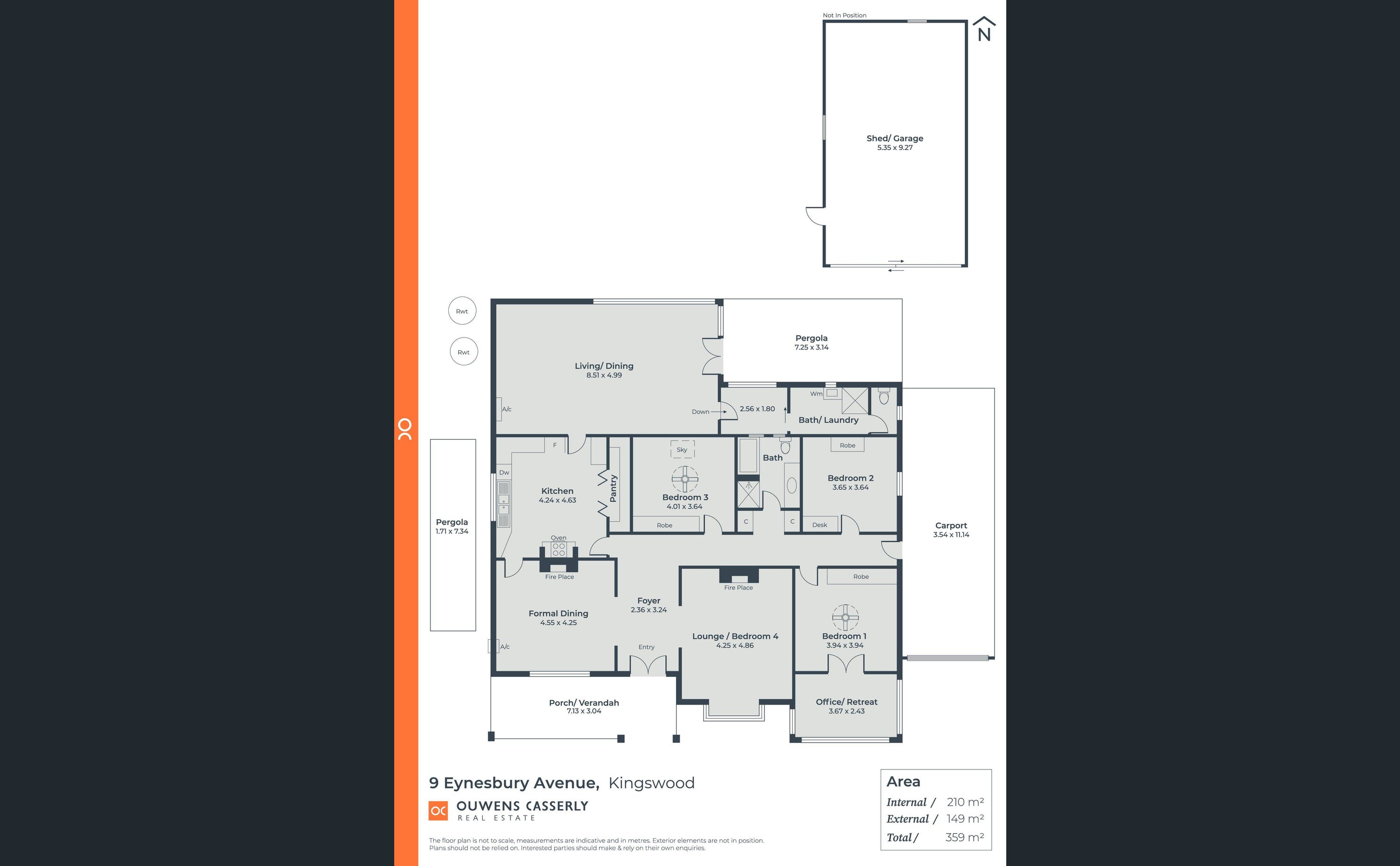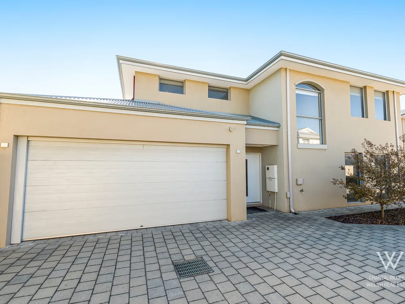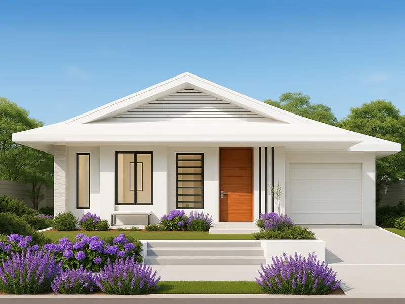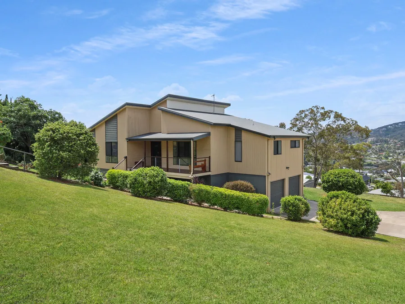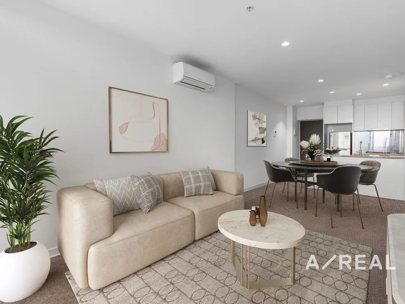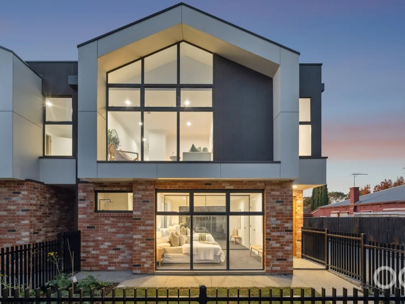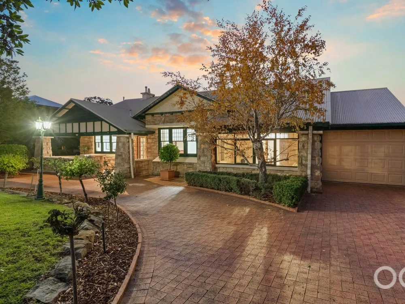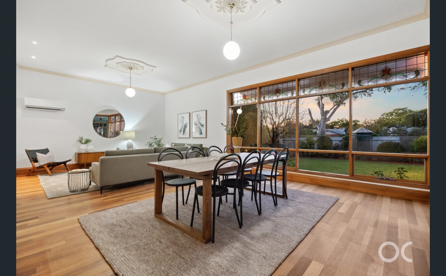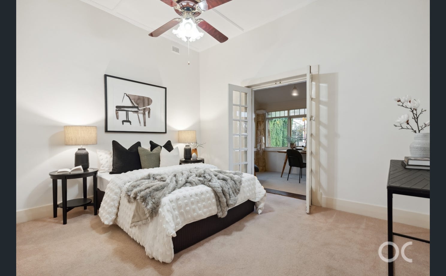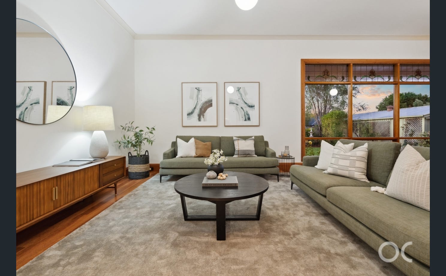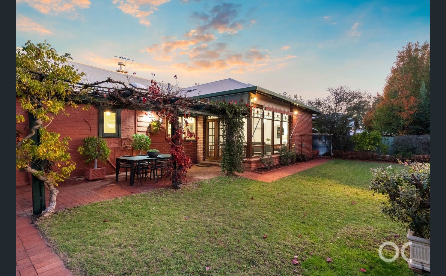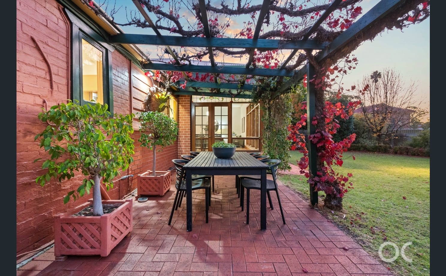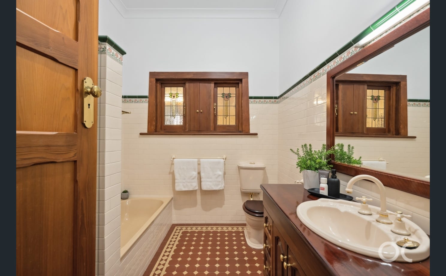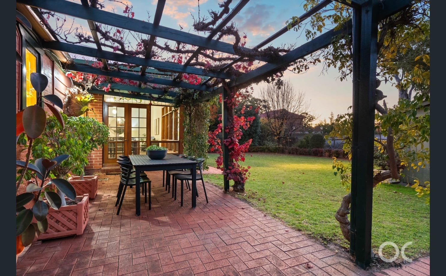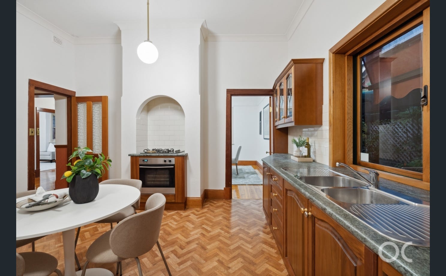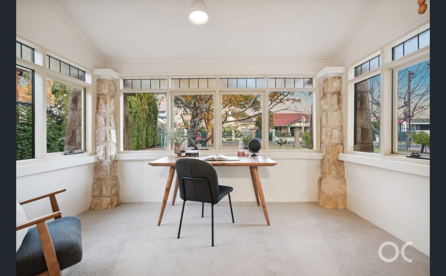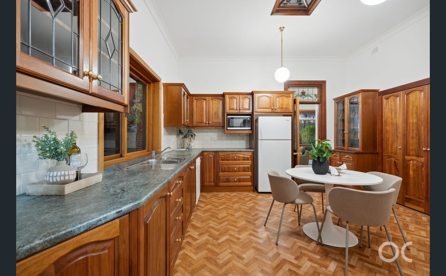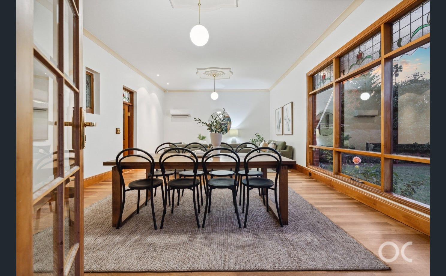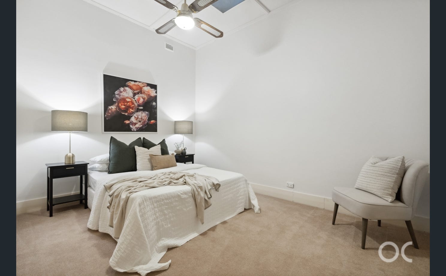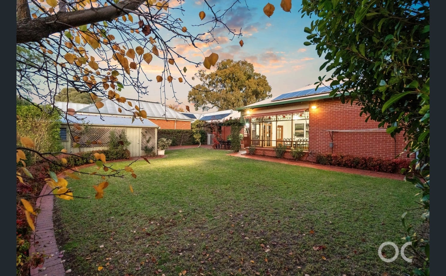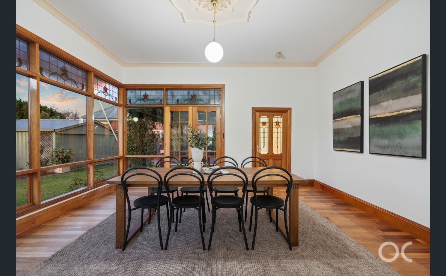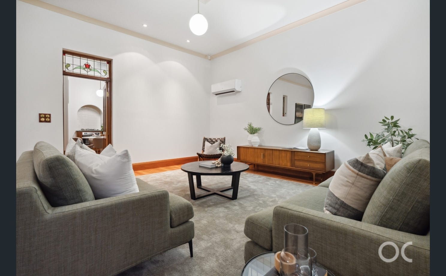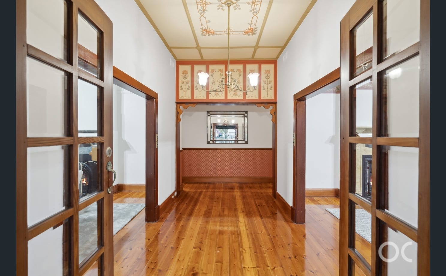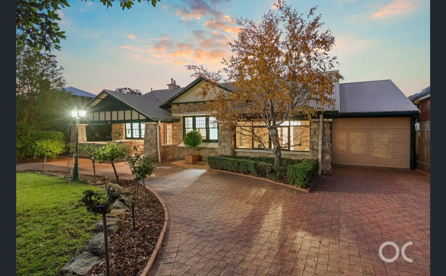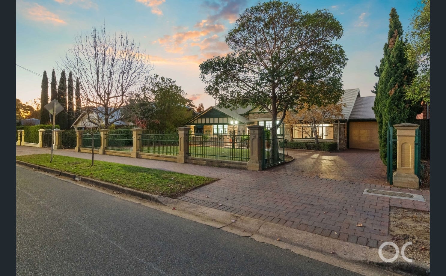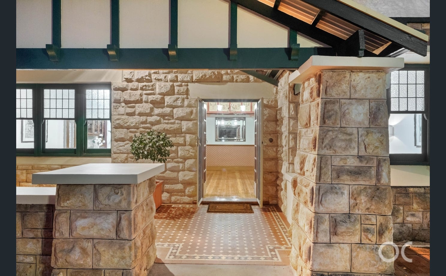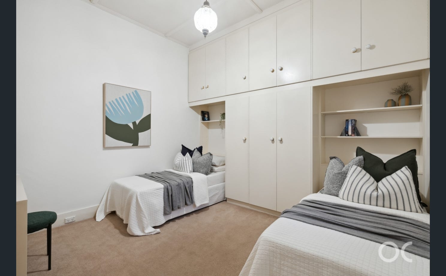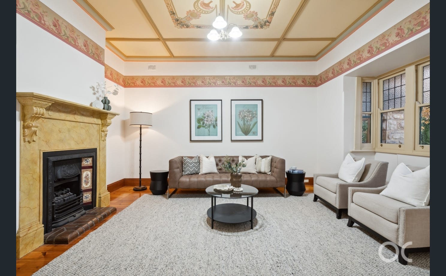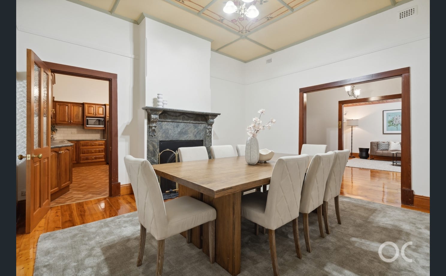Overview
- House
- 4
- 2
- 4
- 1045
Description
Auction Sat, 28th Jun – 10am (usp)
Emerging to the market for the first time in nearly 30 years is a C1920 bungalow that simply gets better with age across its far-reaching south-north parcel with dual driveways and a wide frontage facing one of Kingswood’s most beautiful streets.
Extended along the way, this light-filled home wears its original period features with pride, before opening up to a boundless rear family room that salutes the original home with its floating timber floors, high ceilings and decorative roses.
Grand formal zones flank the front of this solar-powered and supremely flexible home; both featuring impossibly high decorative ceilings, polished pine floors and ornate open fireplaces. They don’t make them like this anymore.
The heart and soul of this move-in-ready home: an enduring, dependable eat-in kitchen with solid timber cabinetry, gas cooktop, dishwasher and room to dance from corner to corner with reckless abandon.
The bedrooms are spacious, one breaking away to a sunroom/sleep-out/home office with sweeping views of the circular driveway and landscaped gardens of your front yard.
The rear yard rolls out a large lawned area, drive through-access to your powered double garage and room for further expansion.
A home that’s got so much to look forward to, set in a suburb that keeps life beautifully balanced. Whether it’s a coffee run to Mitcham Square, a quick city commute, or school drop-offs to Unley High School, Mitcham Primary School, Mitcham Girls High School, Mercedes or Scotch Colleges, Kingswood handles it all with quiet confidence and leafy, old-world grace.
Features we love…
– C1920 bungalow with charming period features and wide street frontage
– Dual driveway access, including one with electronic gate
– Flexible floorplan with expansive rear addition
– Lock-up carport with automatic Panelift door
– Solar panel system for energy efficiency
– Efficient split system air conditioning
– Polished pine floors, high decorative ceilings and ornate fireplaces to formal zones
– Spacious bedrooms, plus sunroom/home office with garden outlook
– Loads of storage and large separate laundry
– Traditional main bathroom with tessellated tiling
– Solid timber eat-in kitchen with gas cooktop and dishwasher
– Large lawned rear yard with drive-through access to powered double garage
– Two rainwater tanks plumbed directly to the house
– Irrigation system installed throughout all gardens with individual timers.
– Gas heating in the lounge room
– Leafy, quiet setting on one of Kingswood’s most beautiful streets
– Zoned for Unley High School and close to Scotch and Mercedes Colleges
– Just minutes to Mitcham Square Shopping Centre, cinema and cafes
– Moments to the trails of Brown Hill Creek
– Easy access to public transport and only 10 minutes to the CBD
CT Reference – 5251/455
Council – City of Mitcham
Zone – EN – Established Neighbourhood
Council Rates – $4,311.80 pa
SA Water Rates – TBA
Emergency Services Levy – $151.00 pa
Land Size – 1045m² approx.
Year Built – 1920
Total Build area – 359m² approx.
All information or material provided has been obtained from third party sources and, as such, we cannot guarantee that the information or material is accurate. Ouwens Casserly Real Estate Pty Ltd accepts no liability for any errors or omissions (including, but not limited to, a property’s floor plans and land size, building condition or age). Interested potential purchasers should make their own enquiries and obtain their own professional advice.
OUWENS CASSERLY – MAKE IT HAPPEN™
RLA 275403
Details
Updated on June 5, 2025 at 5:52 am- Property ID: jw-148198560
- Price: $1,800,000 - $1,800,000
- Property Size: 1045 m²
- Bedrooms: 4
- Bathrooms: 2
- Garages: 4
- Property Type: House
- Property Status: For Sale
Address
Open on Google Maps- Address 9 Eynesbury Avenue, Kingswood, SA, 5062
- City Kingswood
- State/county SA
- Zip/Postal Code 5062
- Country Australia

