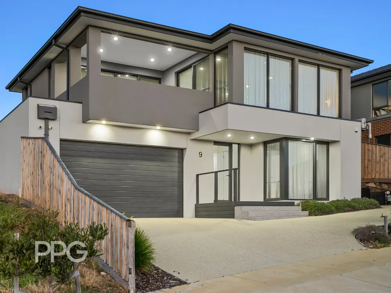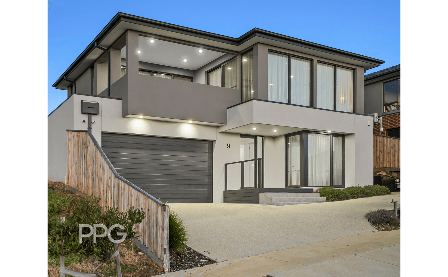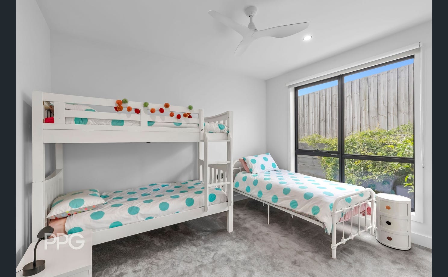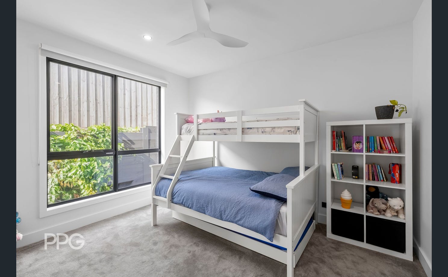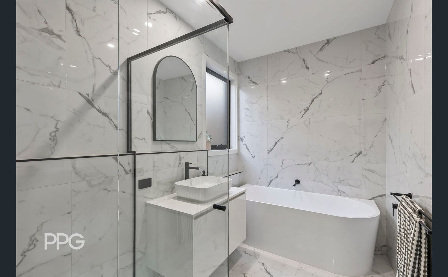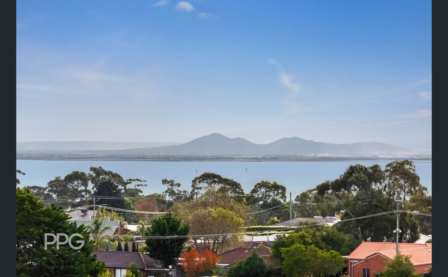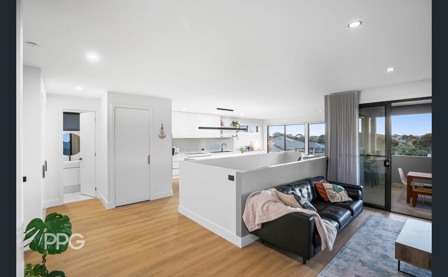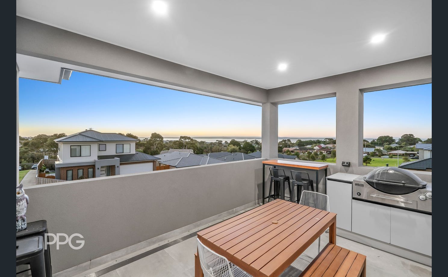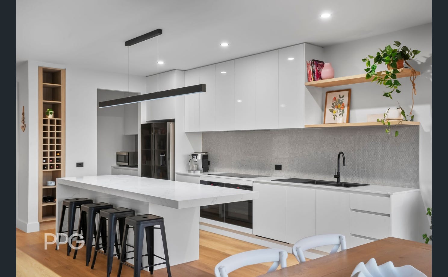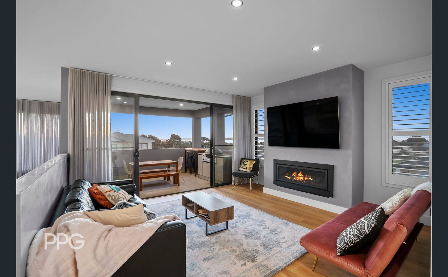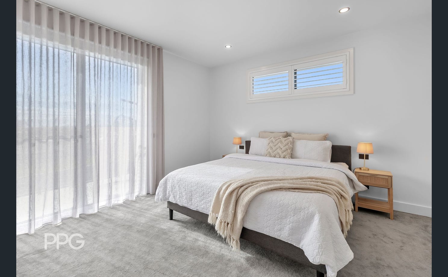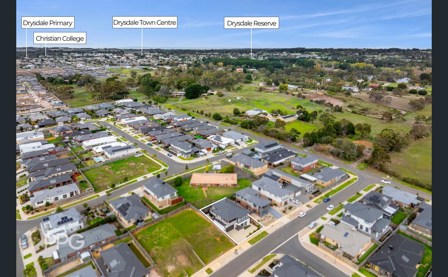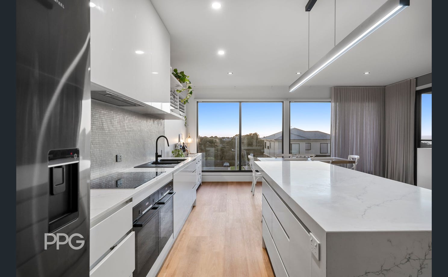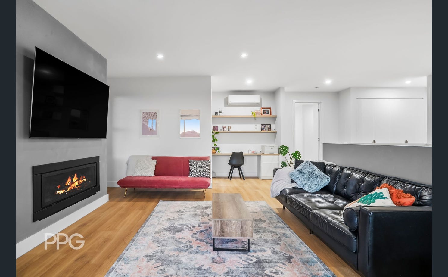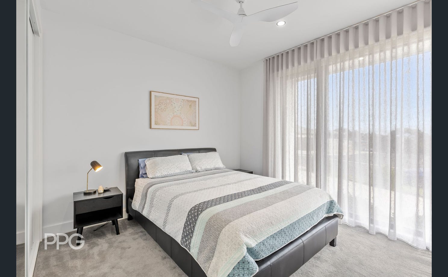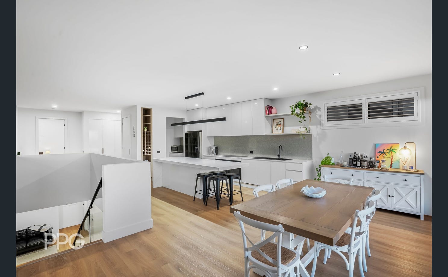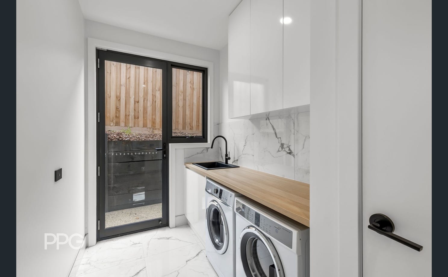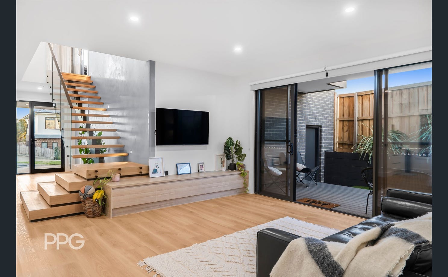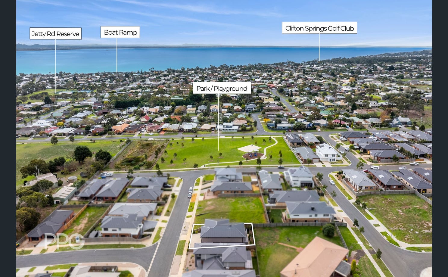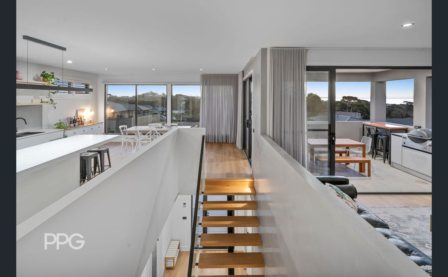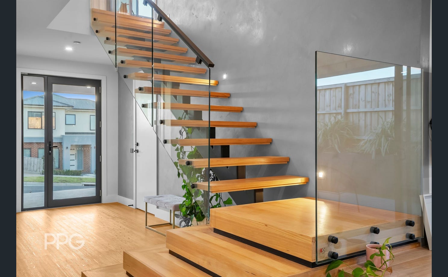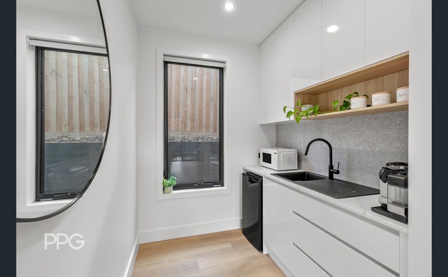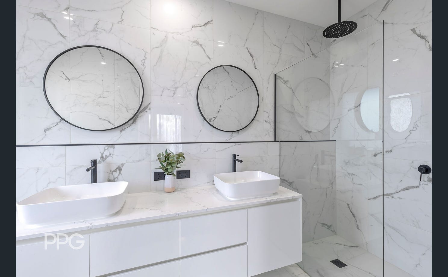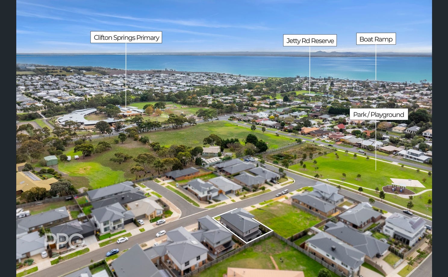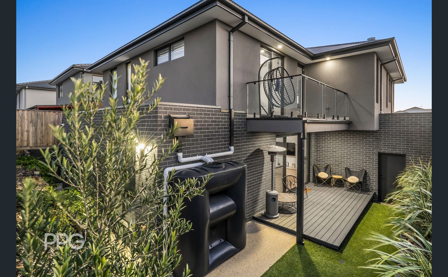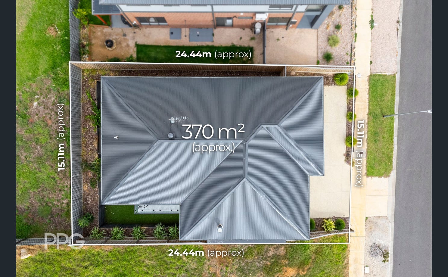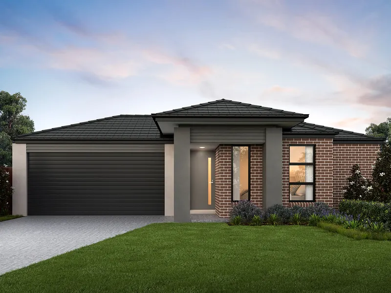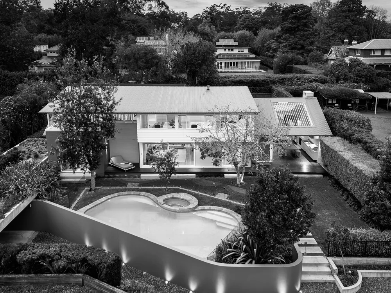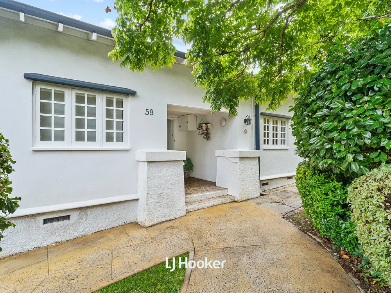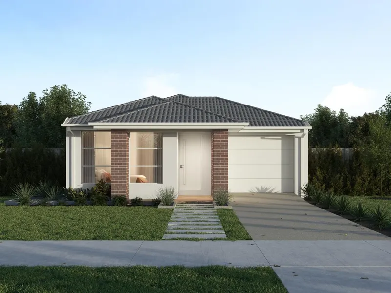9 Chappell Avenue, Clifton Springs, VIC, 3222
Overview
- house
- 4
- 2
- 2
Description
Unique
Sweeping panoramic bay views greet you the moment you step inside, setting the tone for a home where every detail has been thoughtfully considered. As you ascend the beautiful timber staircase, light pours in through expansive windows, revealing an open-plan sanctuary designed for both relaxation and entertaining. To your left, the kitchen wows with its waterfall stone benchtops, walk-in pantry, black tapware, and a built-in wine rack—perfectly positioned to serve the adjoining dining and lounge. Floor-to-ceiling sheers soften the space, while the gas fireplace invites you to unwind. Step outside to the expansive balcony, complete with a built-in BBQ, and take in uninterrupted bay views that shift with the seasons. Downstairs, a second living area, kitchenette, and private courtyard offer space for guests, extended family, or dual living. Stylish, functional, and effortlessly coastal—this is a home that welcomes you in and makes you want to stay.
Key Features
Location
Perfectly positioned between the convenience of Drysdale and the coastal charm of Clifton Springs, with the golf course, local cafés, schools, and foreshore all just minutes away—everything you need is within easy reach.
Living
Two generous and flexible living zones—upstairs features an open-plan space with breathtaking, elevated bay views and a gas fireplace, while downstairs offers a versatile second living area with a kitchenette, private courtyard access, and ideal separation for guests or multi-generational living.
Outdoor Areas
A sun-drenched upper balcony with built-in BBQ provides the perfect backdrop for alfresco dining and entertaining, while a private side courtyard with timber deck offers a more intimate setting for relaxed outdoor moments.
Bedrooms
Four spacious bedrooms with plush carpet and built-in robes, including a luxurious master suite with sweeping bay views, a walk-in robe, and a beautifully appointed ensuite designed for restful retreat.
Bathrooms
Striking floor-to-ceiling marble tiles, rainfall showerheads, dual vanities, matte black tapware, and soft ambient lighting create a hotel-style experience across each thoughtfully designed bathroom.
Kitchen
A chef’s dream kitchen featuring striking black appliances, waterfall stone benchtops, walk-in pantry, matte black tapware, a built-in wine rack, and seamless connection to the dining and living zones.
Study
A smartly integrated study nook with built-in desk and shelving, perfect for working from home, study sessions, or creative pursuits without compromising space.
Climate Control
Split systems throughout the home, paired with refreshing natural bay breezes, ensure comfortable, energy-efficient living in every season.
Parking
A spacious double garage with extra-high ceilings ideal for boat or trailer storage, plus three additional off-street parking spaces for added convenience.
Essence
Endless views
Flexible design
Refined coastal living
Please note that all information provided by Pavilion Property is in good faith and derived from sources believed to be accurate and current at the date of publication. Pavilion Property acts as a conduit for this information and advises prospective purchasers to conduct their own inquiries. Pavilion Property will not be liable for any loss resulting from actions or decisions made in reliance on the provided information.
Address
Open on Google Maps- State/county VIC
- Zip/Postal Code 3222
- Country Australia
Details
Updated on May 24, 2025 at 7:58 am- Property ID: 148073736
- Price: $950
- Bedrooms: 4
- Bathrooms: 2
- Garages: 2
- Property Type: house
- Property Status: For Sale
- Price Text: $950k - $1.025m
Additional details
- Deck: 1
- Study: 1
- Balcony: 1
- Toilets: 3
- Ensuites: 1
- Dishwasher: 1
- Floorboards: 1
- Alarm System: 1
- Fully Fenced: 1
- Living Areas: 2
- Garage Spaces: 2
- Remote Garage: 1
- Open Fireplace: 1
- Secure Parking: 1
- Built-in Wardrobes: 1
- Split-system Air Con: 1
- Split-system Heating: 1
- Outdoor Entertaining Area: 1
