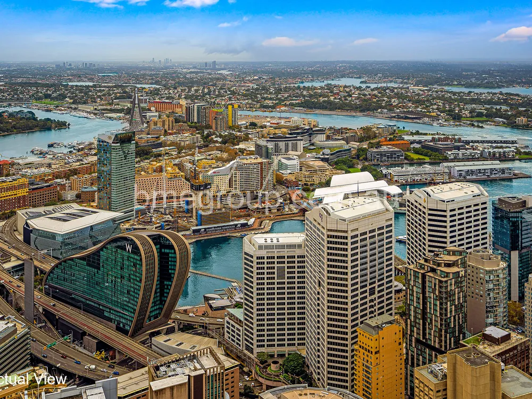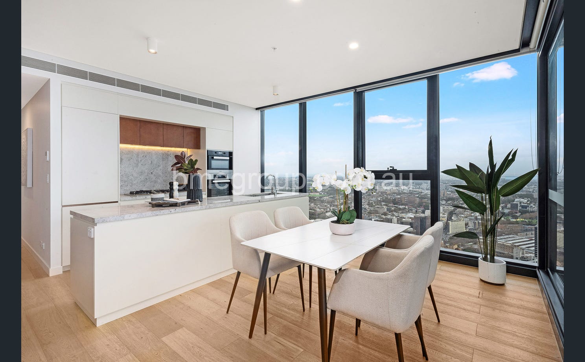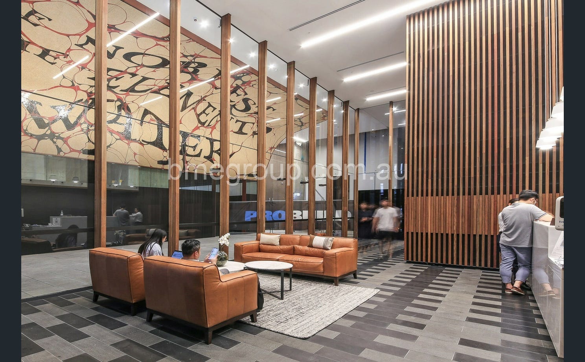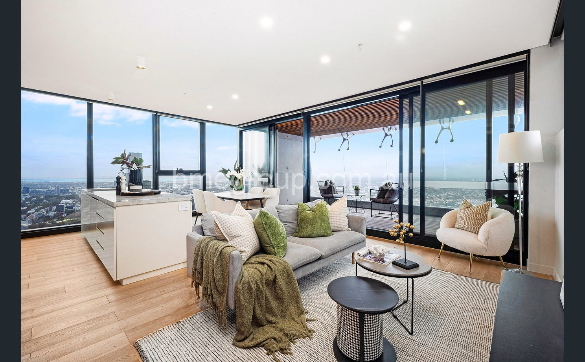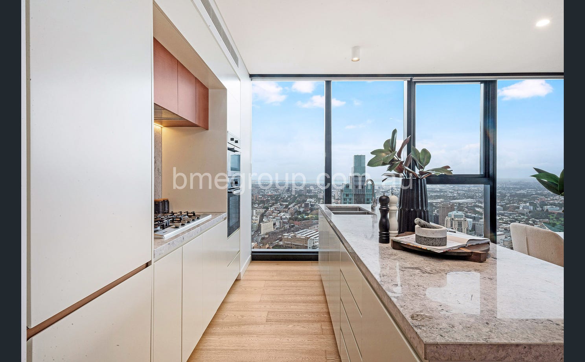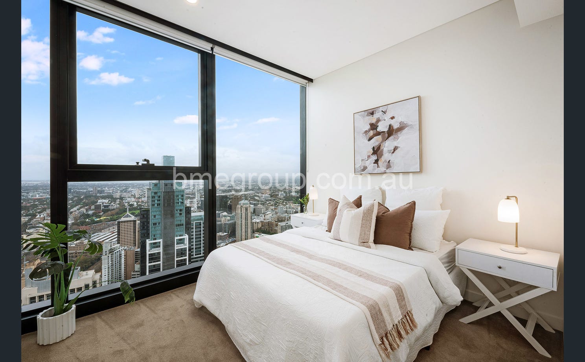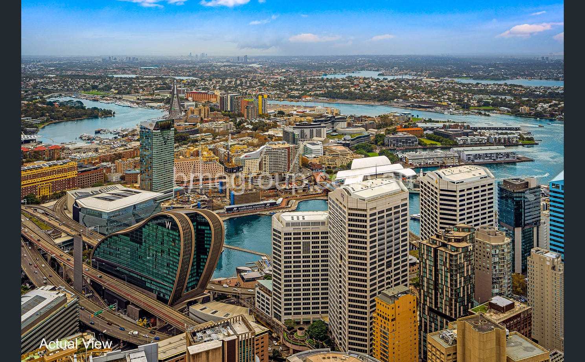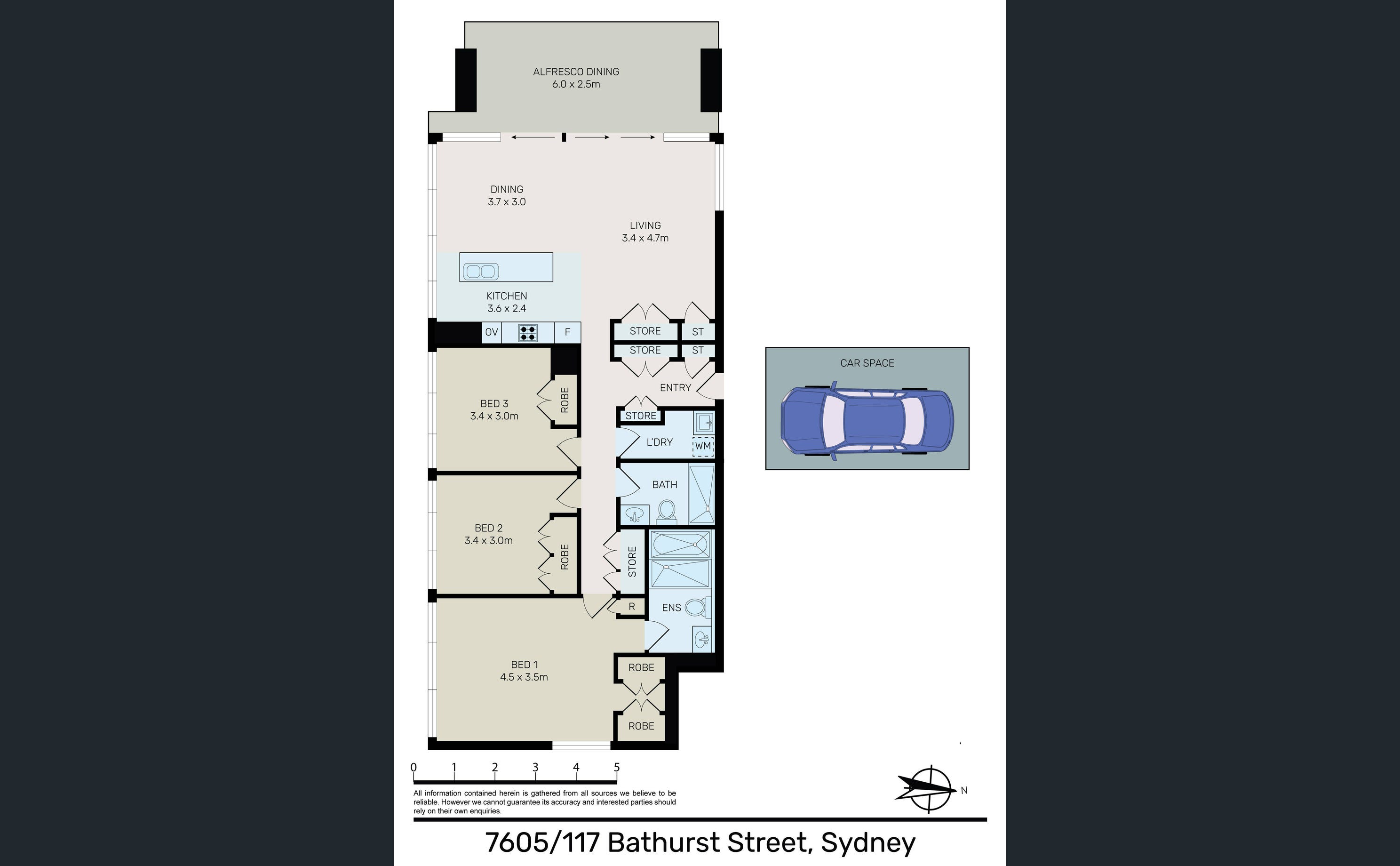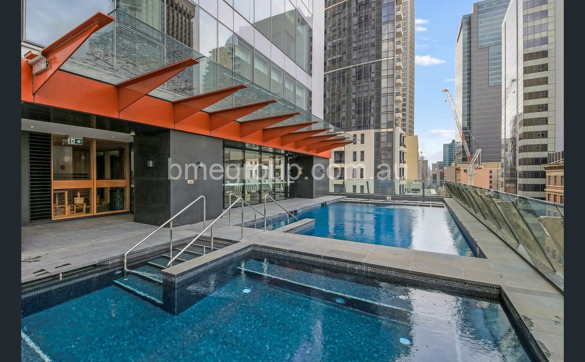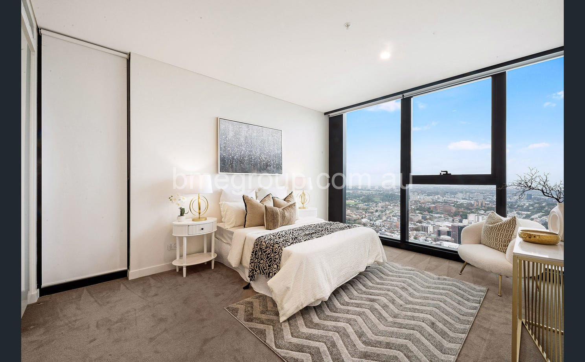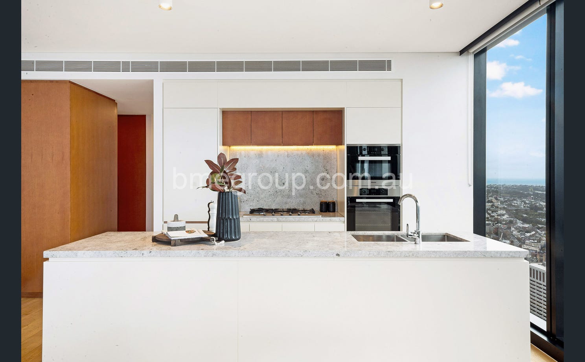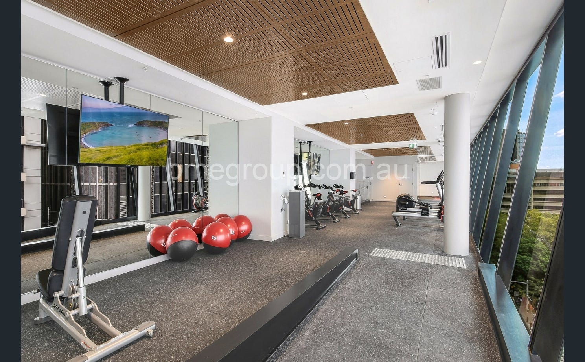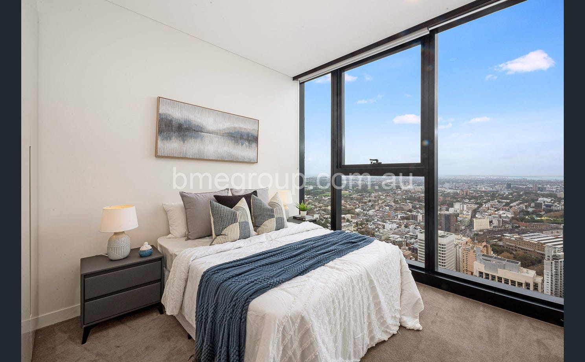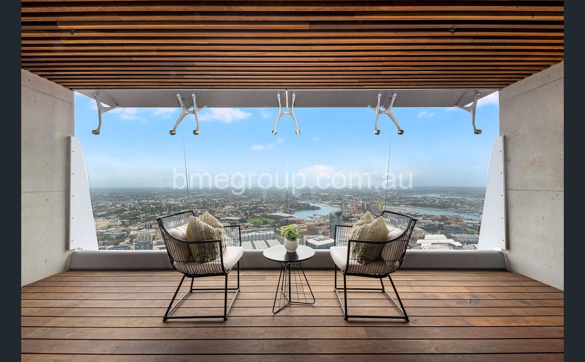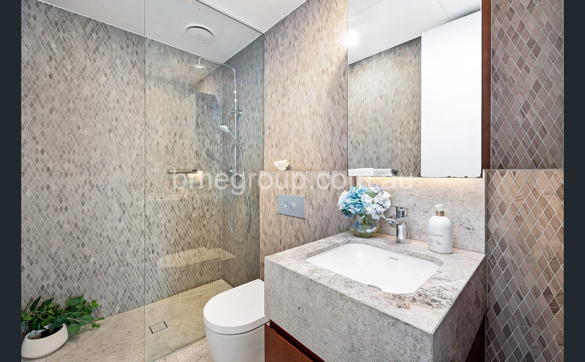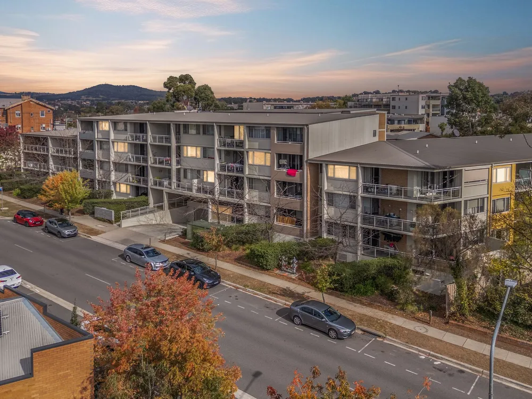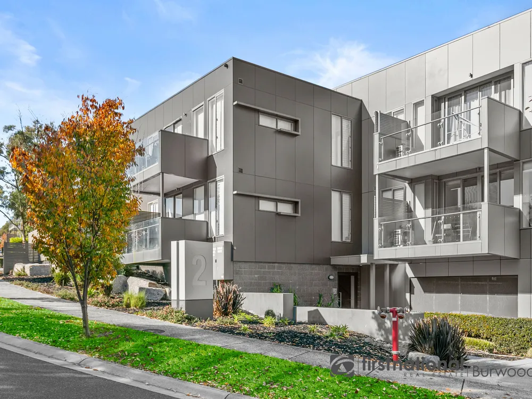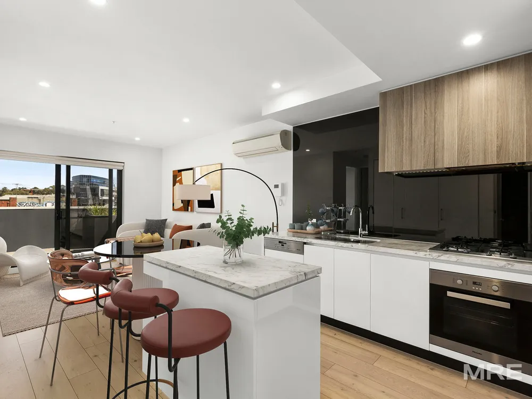Overview
- Apartment
- 3
- 2
- 1
Description
Soaring above the city on the 76th floor of the iconic Greenland Centre, this opulent three-bedroom residence is a triumph of design, light, and panoramic grandeur. Framed by floor-to-ceiling glass, sweeping views of Sydney’s glittering skyline and Darling Harbour become a daily masterpiece, while the flow-through layout-crafted by the renowned BVN and Woods Bagot-offers a seamless balance of space, elegance, and serenity. Exquisite finishes and meticulous detailing elevate every moment, complemented by world-class, resort-style amenities including a spectacular indoor-outdoor pool, sun-drenched deck, state-of-the-art gym, sauna, steam room, and round-the-clock concierge.
Positioned in Sydney’s vibrant cultural heart, mere footsteps from Hyde Park, the Opera House, and the city’s premier dining and arts precincts, this is an address of rare prestige-where luxury meets lifestyle at an extraordinary height.
Apartment Features:
• Expansive living & dining area flows seamlessly to a spacious alfresco balcony through floor-to-ceiling sliding glass doors with panoramic unrivalled 270-degree city views and darling harbour views.
• Three spacious bedrooms, all with built-in wardrobes, master with deluxe ensuite and walk-in rode. All three bedrooms enjoys the sensational city views and water view.
• Exquisite designer kitchen with marble benchtops, integrated European appliances, and ample pantry space.
• Two fully tiled modern bathrooms finished with stone vanities.
• Internal laundry with dryer
• Timber floor, ducted air conditioning, security intercom, NBN available
• One secure car space
• Total Size: 131 SQM, Living area: 118 SQM, Parking: 13 SQM
Disclaimer:
We have, in preparing this information, used our best endeavours to ensure that the information contained therein is true and accurate, but accept no responsibility and disclaim all liability in respect of any errors, inaccuracies or misstatements contained herein.
Photographs and images that are used for this advertisement are for illustration purposes and should be used as a guide only. Images may depict fixtures, finishes and features that may be not included.
Prospective purchasers should make their own inquiries to verify the information contained herein.
Address
Open on Google Maps- State/county NSW
- Zip/Postal Code 2000
- Country Australia
Details
Updated on May 24, 2025 at 4:07 am- Property ID: 148099260
- Bedrooms: 3
- Bathrooms: 2
- Garage: 1
- Property Type: Apartment
- Property Status: For Sale
- Price Text: Just Listed!!!
