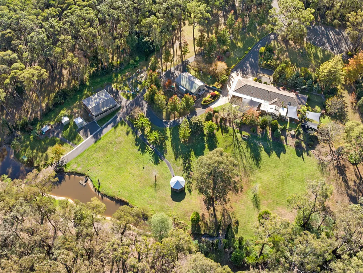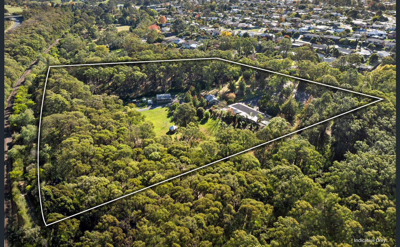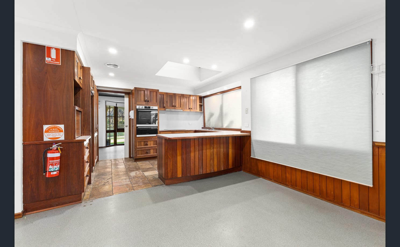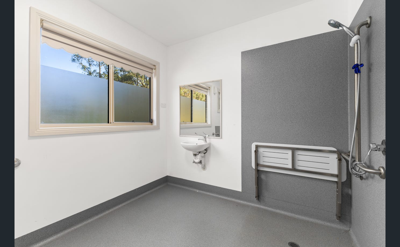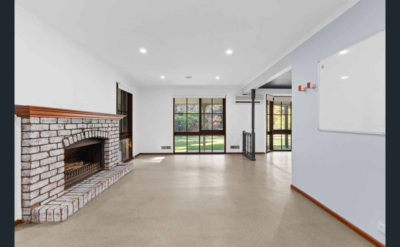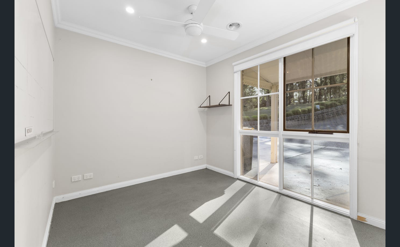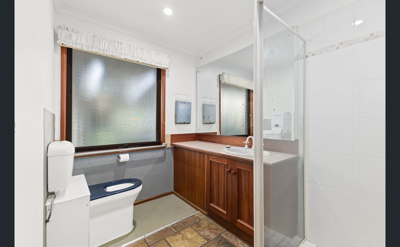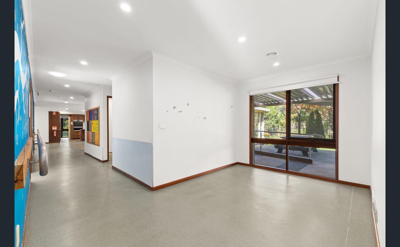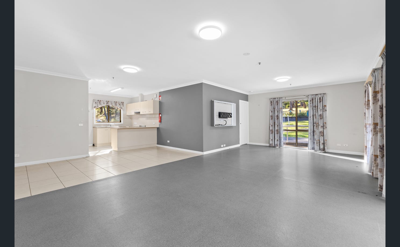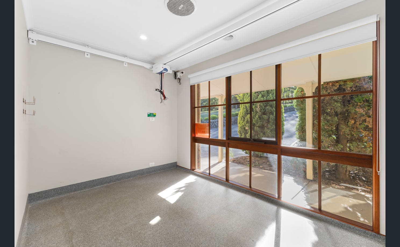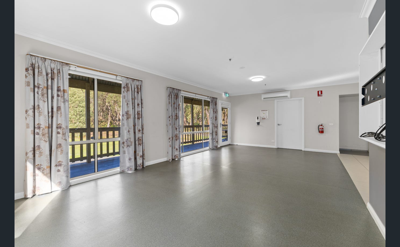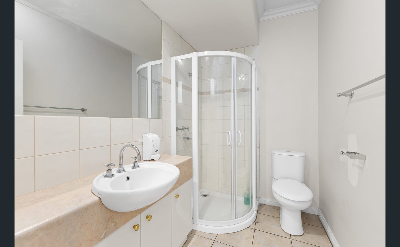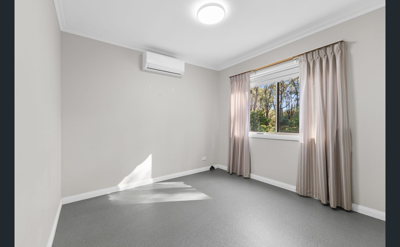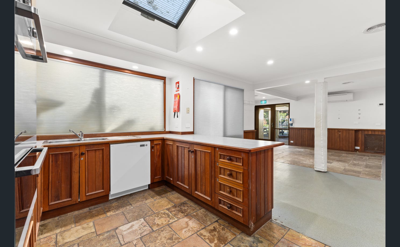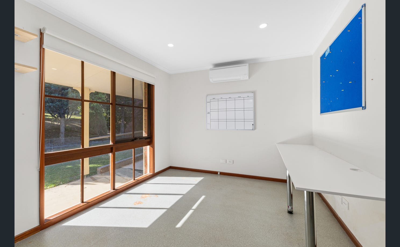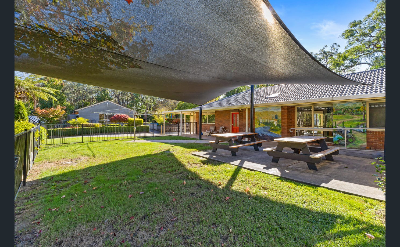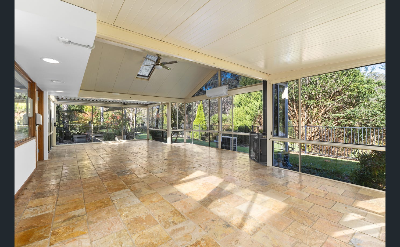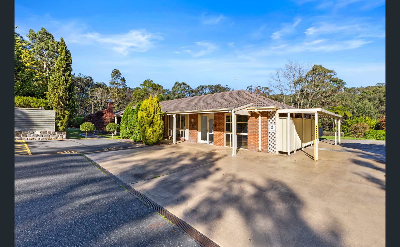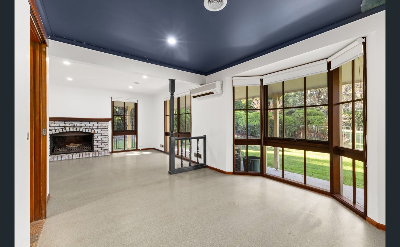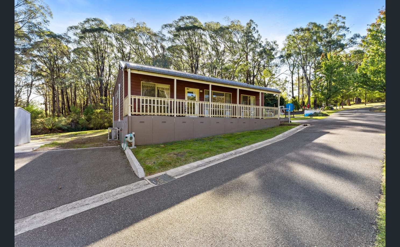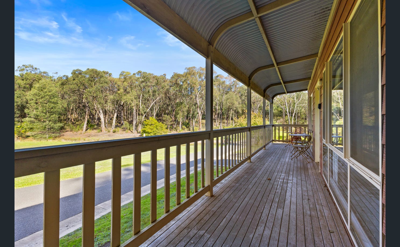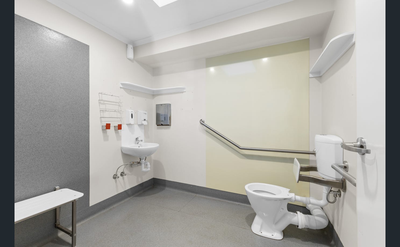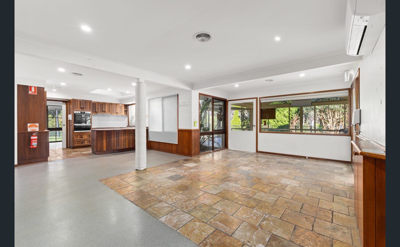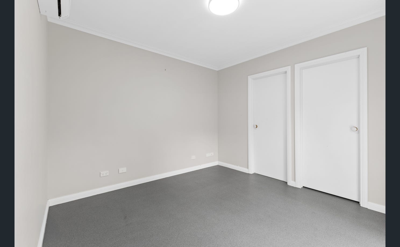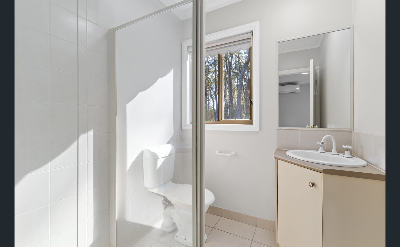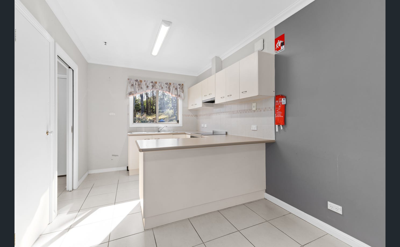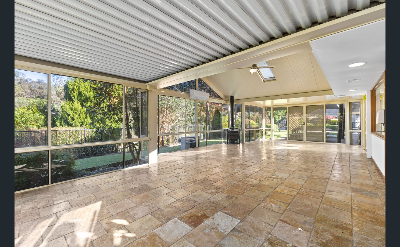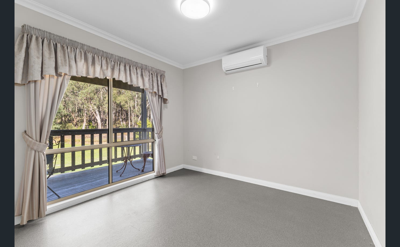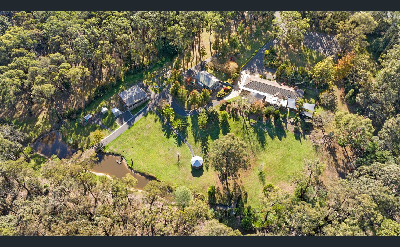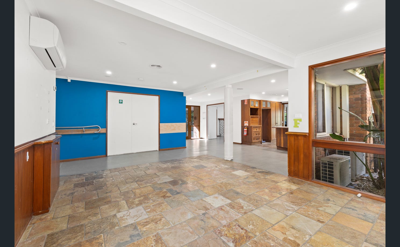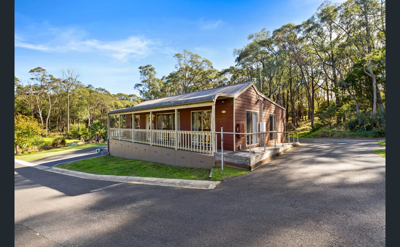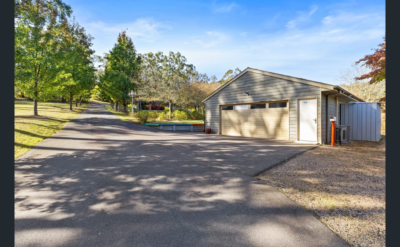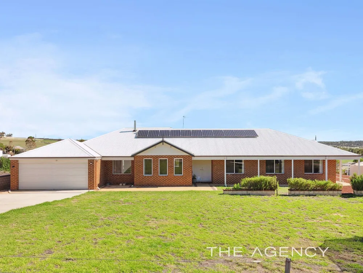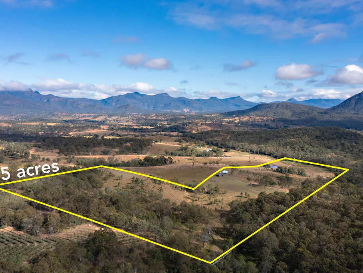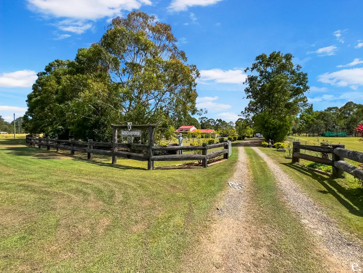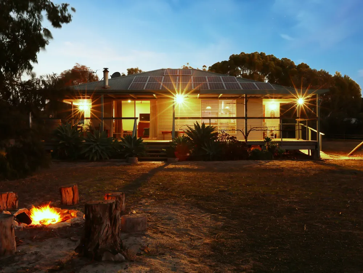Overview
- rural
- 8
- 5
- 19
- 3
Description
Set across approximately 9.75 acres (3.95 hectares) in a peaceful rural-residential pocket, this exceptional property presents an unmatched opportunity for multi-generational living, business potential (STCA), or a serene lifestyle escape. With two fully self-contained residences, expansive infrastructure, and landscaped surrounds, it delivers flexibility, privacy, and space—ready to adapt to your vision. Create your vision—whether you’re looking for a private family estate, exploring NDIS or wellness-based services, or seeking a base for accommodation or lifestyle ventures, this remarkable holding offers both substance and scale. Positioned in an enviable location close to Newborough, Moe, and the Princes Highway, it combines rural tranquillity with excellent accessibility.
Property Highlights:
Land Size: Approx. 3.95 hectares / 9.75 acres
Zoning: Rural Living Zone Schedule 1 (RLZ1)
Two standalone, self-contained dwellings with separate access
Large utility shed with roller door and adjoining workshop/study (non-residential)
Fully sealed asphalt driveways and parking for 19 vehicles, including dedicated spaces
Secure gated entry, perimeter fencing, solar system, and multiple rainwater tanks
Landscaped gardens, open paddocks, established trees, and manicured grounds for ultimate privacy
Scenic ponds and a natural waterway enhance the tranquil environment
Dwelling One – Main Residence
Delivering expansive proportions and timeless charm, the main residence is designed for multi-functional living with a strong focus on accessibility, comfort, and connection to its scenic surrounds.
Five spacious bedrooms, including a main suite with ensuite
Three bathrooms, including a hospital-grade accessible wet room
Four toilets in total, including a separate guest WC
Grand sunroom featuring slate flooring, a Velux skylight, solid fuel heater, and split system — a standout space filled with natural light and garden views
Multiple living zones including a family room, formal living with an open fireplace, and a dining area
Large, welcoming entry with ample space and natural light
Solid timber kitchen with quality cabinetry includes dishwasher
Wide hallways, and ramp access for mobility support
Extensive built-in storage throughout
Fully fenced surrounding outdoor area, with full views of the natural waterway, bushland backdrop, and manicured gardens
Brick construction for enduring strength and insulation
Wraparound veranda for all-weather outdoor enjoyment
Functional laundry with external access and extra storage
Dwelling Two – Guest or Staff Accommodation
Private and fully self-contained, this residence is ideal for extended family, staff housing, or short- to medium-term accommodation. It has been thoughtfully designed with accessibility and independence in mind.
Three bedrooms, including a main with walk-in robe and ensuite
Bedrooms 2 and 3 both with built-in robes
Two modern bathrooms with accessible layout
Large open-plan kitchen, meals, and living area
Two split system units provide year-round climate control
Accessible layout with ramp access to entry points
Bullnose veranda offering covered outdoor seating
Dedicated parking spaces with direct, level access
Building Three – Multipurpose Facility
A flexible and well-appointed non-residential building featuring a dedicated office, games/multipurpose room, and fully fitted workshop. Ideal for therapy, group sessions, studio work, or home business operations.
Separate entry and parking Independent power and water supply
Outdoor & Lifestyle Features
Scenic waterway
Gazebos, walking paths, and landscaped gardens throughout
Open grounds with established trees for privacy and enjoyment
Large hot house and chicken house to support sustainable living or hobby farming
Fully sealed asphalt driveways and parking areas for cars and buses
Secure gated access with perimeter fencing
Natural bushland boundaries
Flexible Potential Uses (STCA):
Multi-generational or shared family living or weekend escape
NDIS respite, supported accommodation, or allied health services
Wellness retreat or therapy centre
Boutique guest stay or corporate retreat
Lifestyle farm or rural estate with home-based enterprise potential
Located just minutes from Newborough’s township, local schools, and the Princes Freeway, this property offers the ultimate combination of peace, privacy, and connectivity. This is a rare chance to secure a truly versatile rural estate with outstanding infrastructure and lifestyle potential. Contact Racquel Dickson on 0421 333 115 from First National Latrobe to arrange your private inspection.
Address
Open on Google Maps- State/county VIC
- Zip/Postal Code 3825
- Country Australia
Details
Updated on May 17, 2025 at 5:49 pm- Property ID: 148049812
- Price: $1,265,000
- Property Size: 3 m²
- Bedrooms: 8
- Bathrooms: 5
- Garages: 19
- Property Type: rural
- Property Status: For Sale
- Price Text: $1,265,000
- property_upper-price: 1265000
Additional details
- Shed: 1
- Study: 1
- Balcony: 1
- Ensuites: 1
- Workshop: 1
- Land Size: 3.95ha
- Dishwasher: 1
- Rumpus Room: 1
- Alarm System: 1
- Fully Fenced: 1
- Open Fireplace: 1
- Open Car Spaces: 19
- Air Conditioning: 1
- Built-in Wardrobes: 1
- Outdoor Entertaining Area: 1
