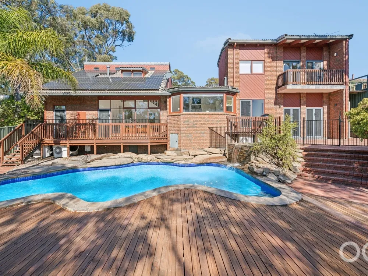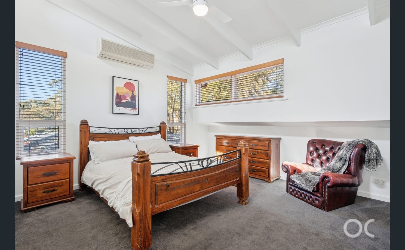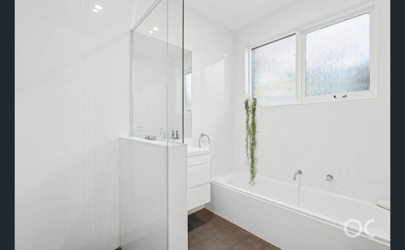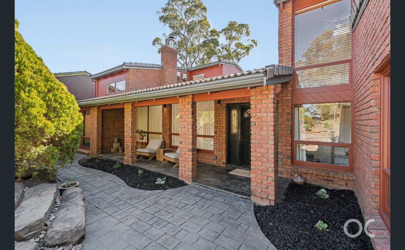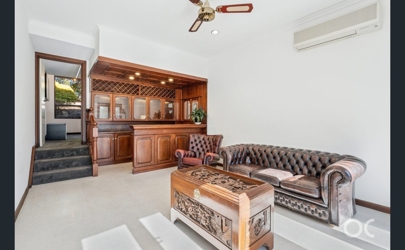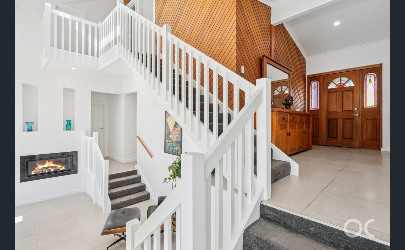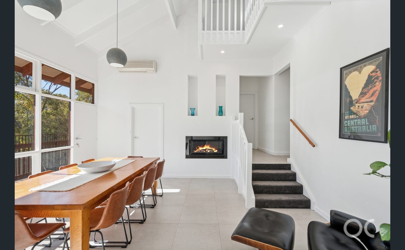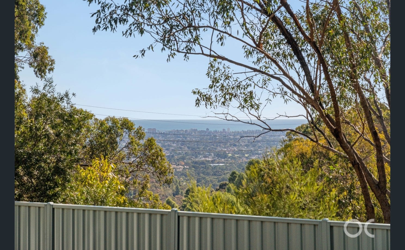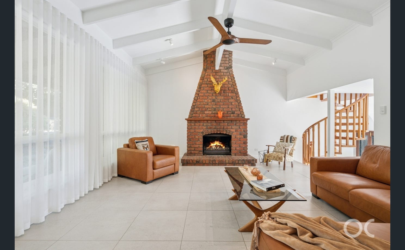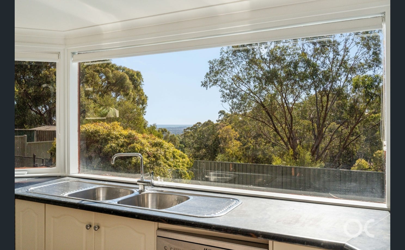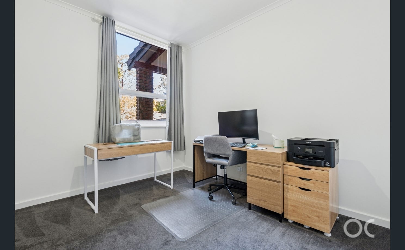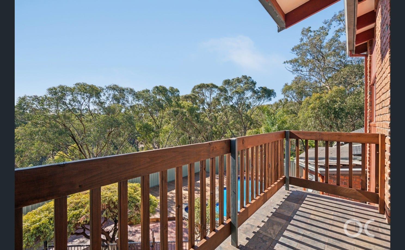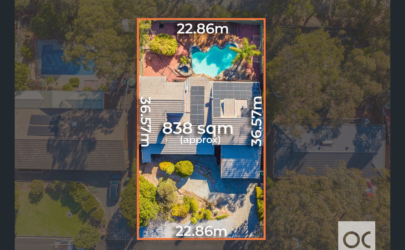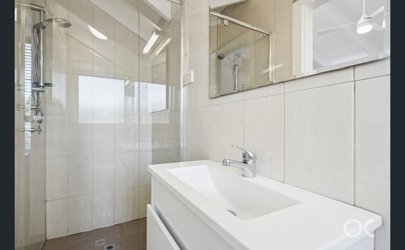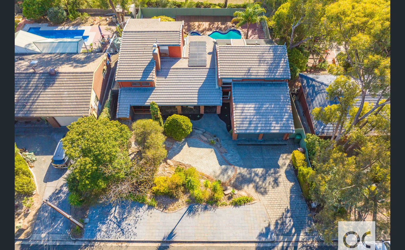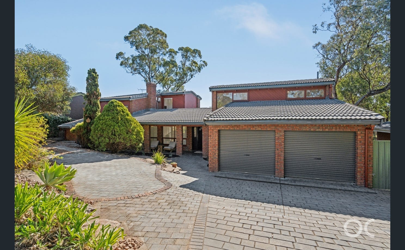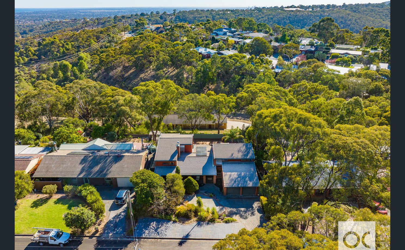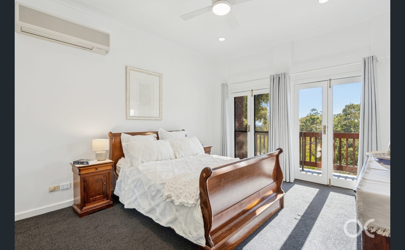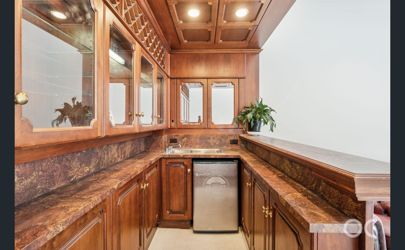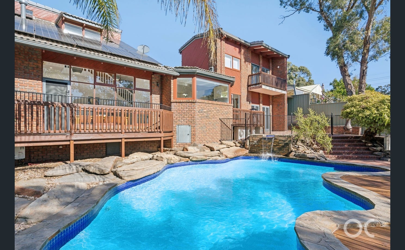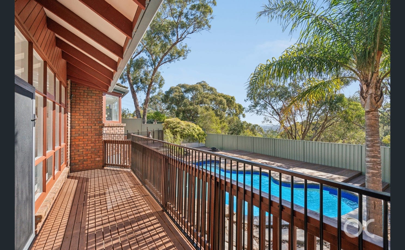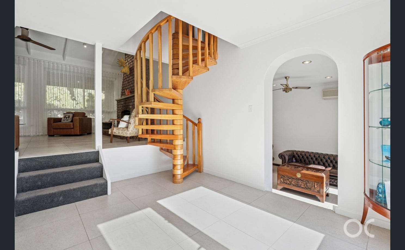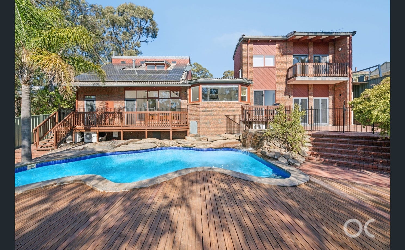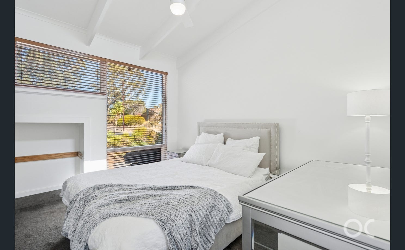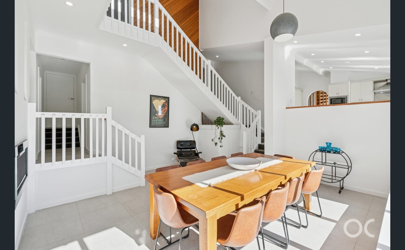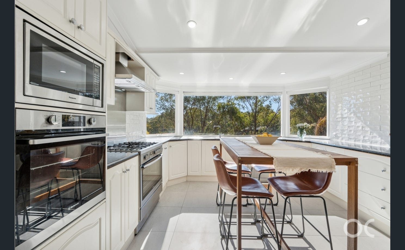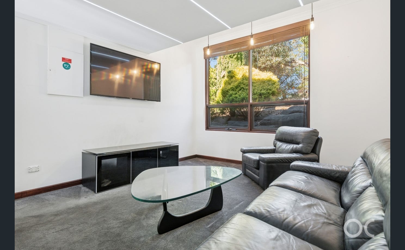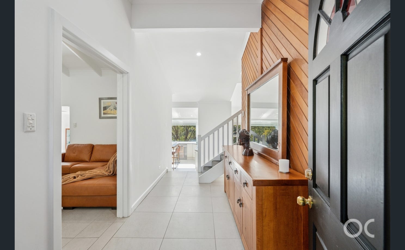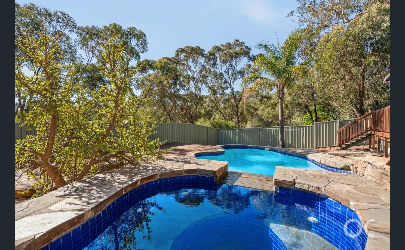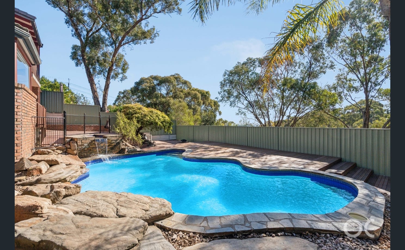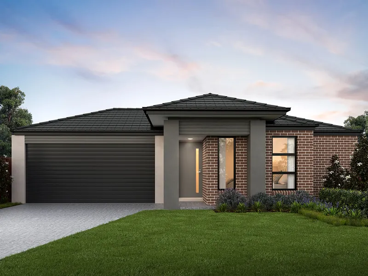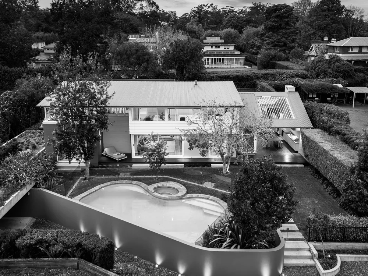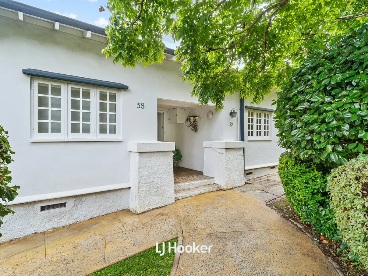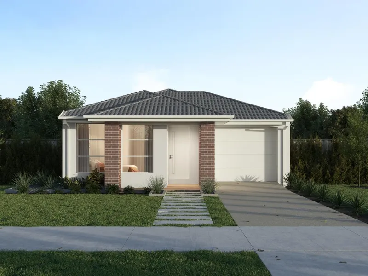Overview
- house
- 5
- 3
- 2
- 840
Description
Bold lines, soaring spaces and architectural flair define this unforgettable home. With its split-level design, natural timber accents and sweeping coastal views, this unique residence offers a sense of timeless style alongside generous space and flexibility.
The formal entry sets the tone with a feature timber-panelled wall, leading into expansive living zones perfect for entertaining and everyday family connection. Downstairs, the heart of the home includes a sunken lounge with bar, home theatre, family room and a spacious dining area, all anchored by a statement kitchen with panoramic treetop and ocean views. Two bedrooms on this level provide versatility for guests, teens, or a home office setup.
Upstairs is cleverly split into two private wings, ideal for families seeking both space and separation. One wing features the luxurious master suite with spa ensuite and walk-in robe, while the other includes two additional bedrooms (one with ensuite) and a storage room.
Outside, the lifestyle continues to impress. A sparkling in-ground pool and spa sit alongside a timber deck for relaxed entertaining, surrounded by beautifully landscaped gardens and those captivating views.
Set in a peaceful location close to nature reserves, Blackwood’s main street, quality schools, and transport links, this home seamlessly blends timeless design with modern family living.
Features we love:
• Striking architectural design over two spacious levels
• Sweeping views across treetops to the coast
• Sparkling in-ground pool and spa with poolside entertaining deck
• Formal entry with feature timber wall
• Large kitchen with sensational views and ample bench space
• Multiple living zones – sunken lounge with bar, home theatre, family and dining areas
• Flexible layout with five bedrooms across two levels
• Private master suite with walk-in robe and spa ensuite
• Separate upper-level wing with two bedrooms (one with ensuite) and storage room
• Landscaped, easy-care gardens with stone terraces
• Double garage with mezzanine storage and internal access
• Rooftop solar for energy efficiency
• Family-friendly setting close to schools, shops, and walking trails
With abundant space, effortless style, and a warm, welcoming feel, this is a home that truly needs to be seen to be appreciated.
Call Valerie Timms or Ellie Purton today.
All information or material provided has been obtained from third party sources and, as such, we cannot guarantee that the information or material is accurate. Ouwens Casserly Real Estate Pty Ltd accepts no liability for any errors or omissions (including, but not limited to, a property’s floor plans and land size, building condition or age). Interested potential purchasers should make their own enquiries and obtain their own professional advice.
OUWENS CASSERLY – MAKE IT HAPPEN™
RLA 275403
Address
Open on Google Maps- State/county SA
- Zip/Postal Code 5159
- Country Australia
Details
Updated on May 24, 2025 at 7:55 am- Property ID: 148081496
- Property Size: 840 m²
- Bedrooms: 5
- Bathrooms: 3
- Garages: 2
- Property Type: house
- Property Status: For Sale
- Price Text: Offers Close Tue, 10th Jun - 12pm (usp)
Additional details
- Toilets: 3
- Land Size: 840m²
- Dishwasher: 1
- Outdoor Spa: 1
- Solar Panels: 1
- Garage Spaces: 2
- Open Fireplace: 1
- Split-system Air Con: 1
