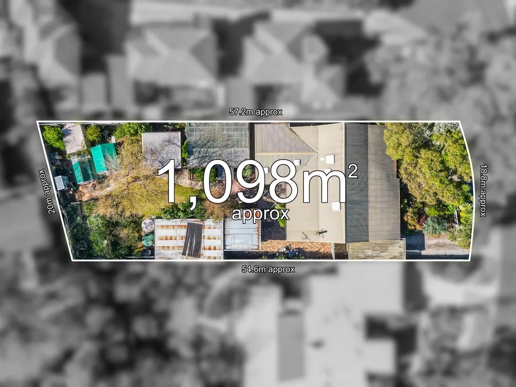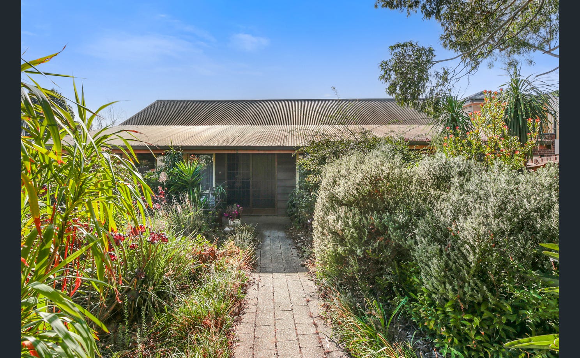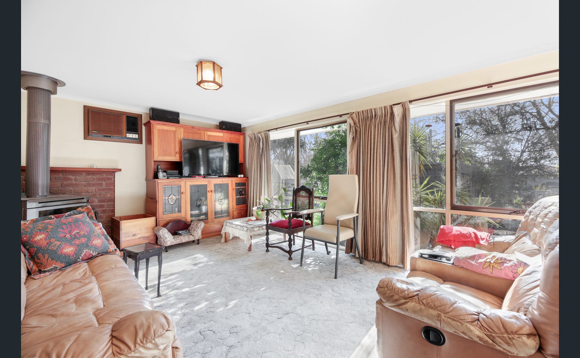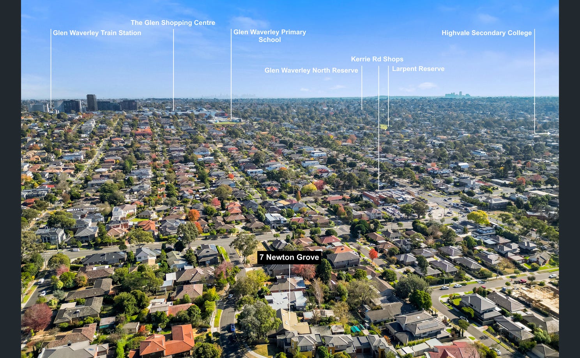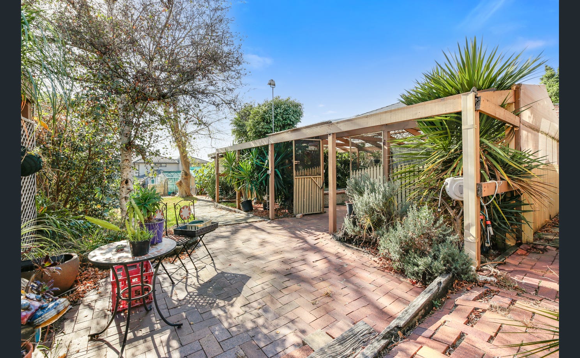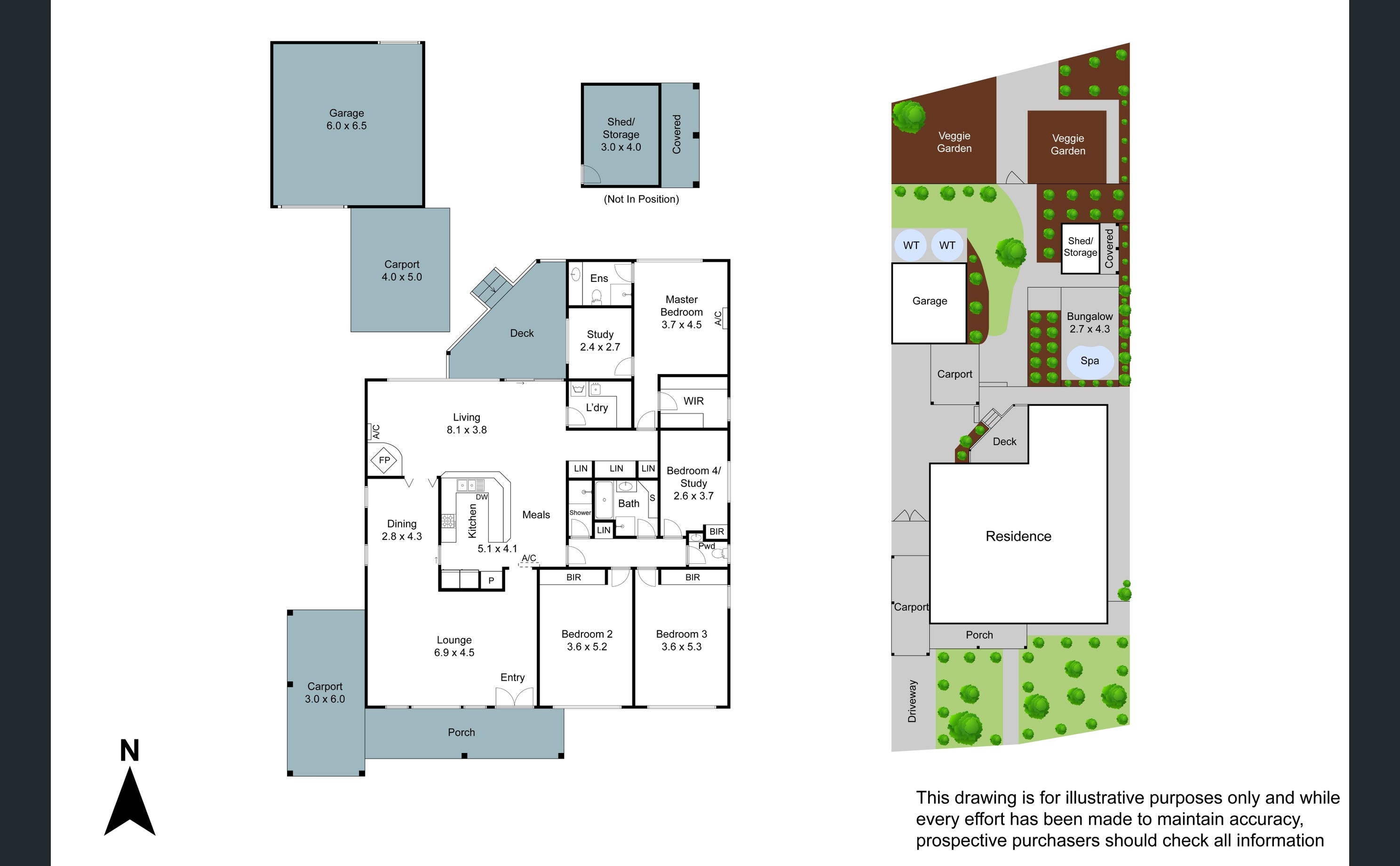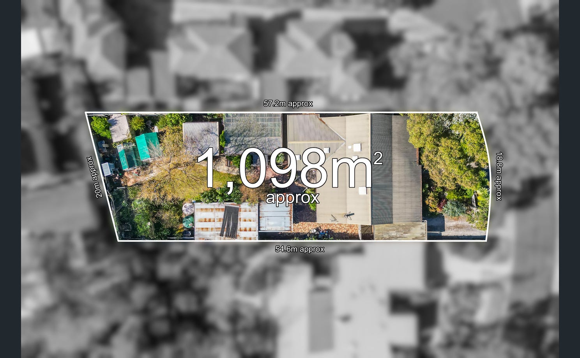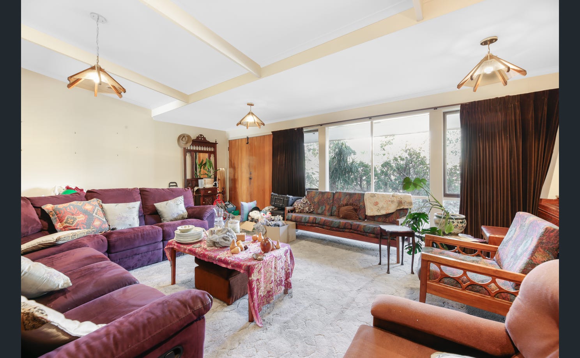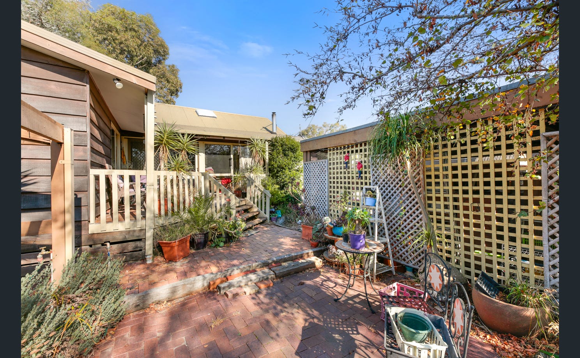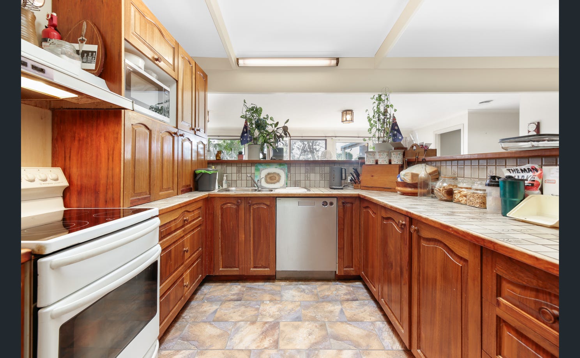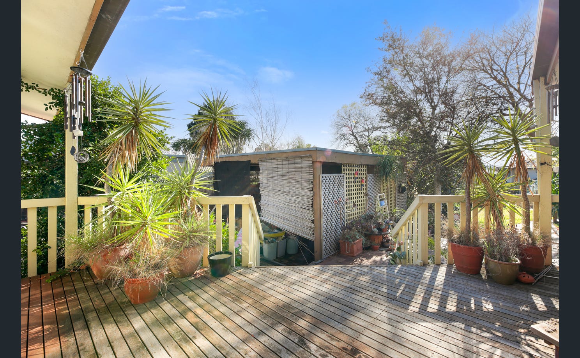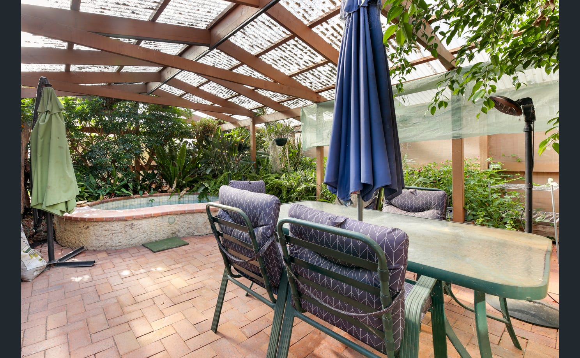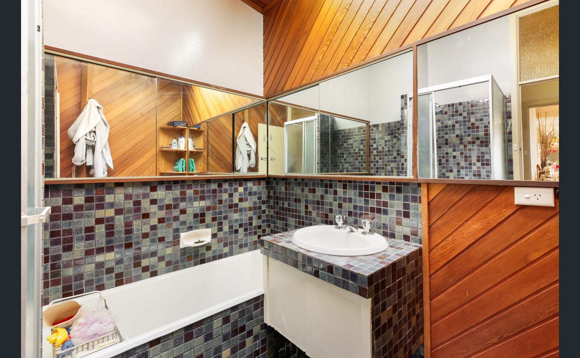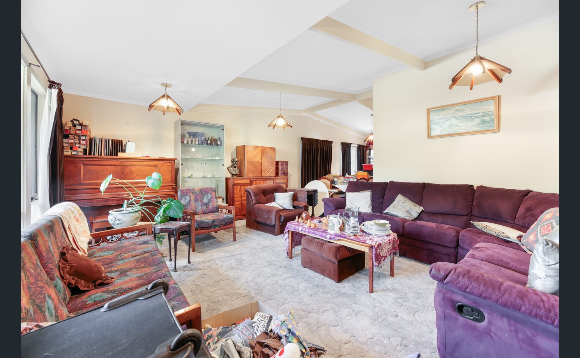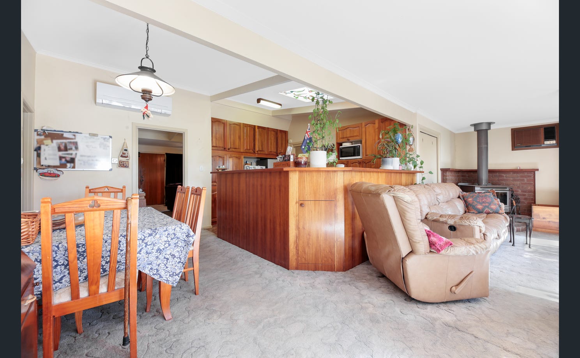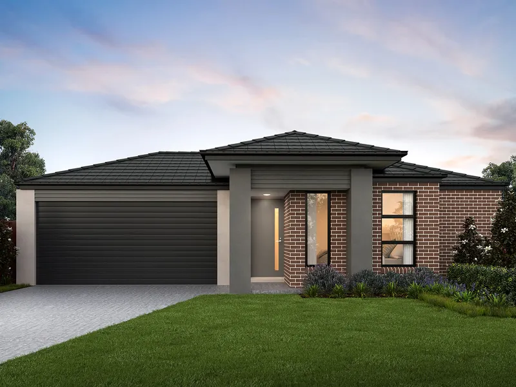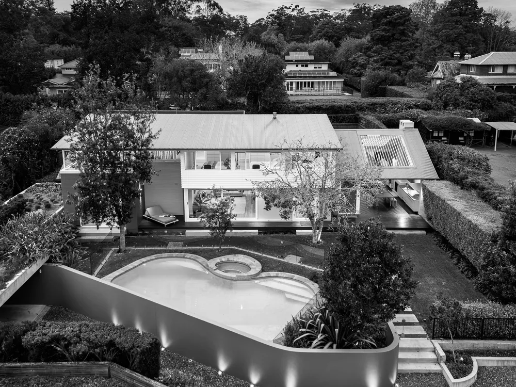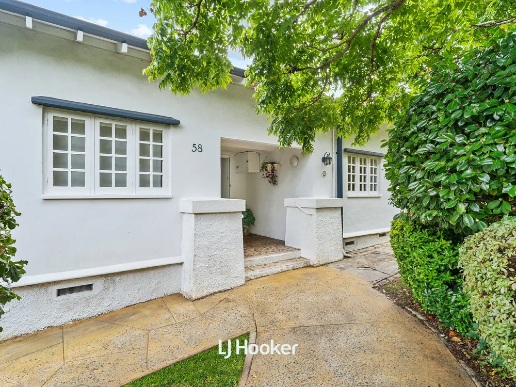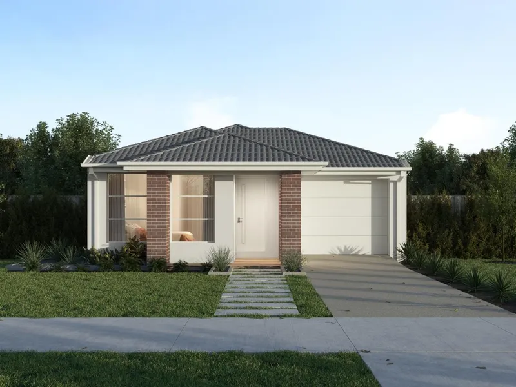Overview
- house
- 4
- 3
- 3
- 1
Description
Unlock the immense potential of this incredible 1098sqm approx. allotment and draw up plans for something new or consider the options to renovate or rent out the existing home and enjoy a peaceful court lifestyle (STCA).
Held by the same family for over 45 years, the home provides immediate comfort with the spacious layout ideally suited to the growing family with its four-bedroom configuration including a master bedroom with walk-in-robe, ensuite plus an attached study room.
Providing added convenience, the home incorporates a shower room and family bathroom, while the entry foyer flows through to an L-shaped formal lounge and dining room that’s set beneath a cathedral ceiling.
A delightful leadlight skylight rests above the kitchen boasting a Westinghouse oven/stove and Asko dishwasher, while the meals and family room are warmed by a glorious wood-heater and feature sliding doors out to the backyard.
Welcoming you outside, an entertaining deck overlooks the yard where you’ll find an enclosed spa and sitting area, greenhouses, swing set, studio and substantial vegetable garden.
Furthermore, the home boasts split system heating/air conditioning, HRV ventilation system, water tanks, a huge workshop/double garage, covered storage plus a carport and side driveway.
Residing in the Mount View Primary and Highvale Secondary Zones (STSA), close to Caulfield Grammar, Wesley College, The Glen Shopping Centre, Kerrie Rd shops, buses, Glen Waverley Station and freeways.
Address
Open on Google Maps- State/county VIC
- Zip/Postal Code 3150
- Country Australia
Details
Updated on May 17, 2025 at 4:23 pm- Property ID: 148050784
- Property Size: 1 m²
- Bedrooms: 4
- Bathrooms: 3
- Garages: 3
- Property Type: house
- Property Status: For Sale
- Price Text: Contact Agent
