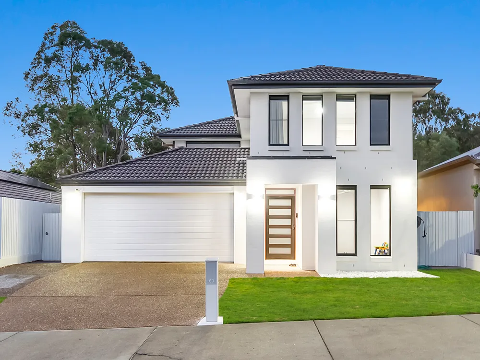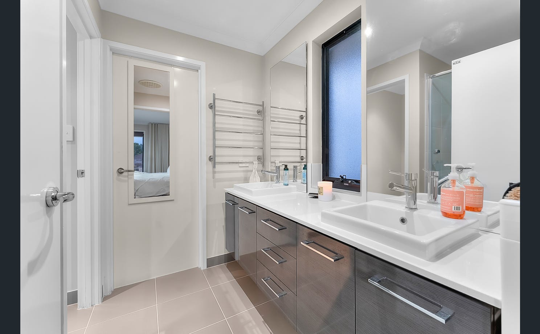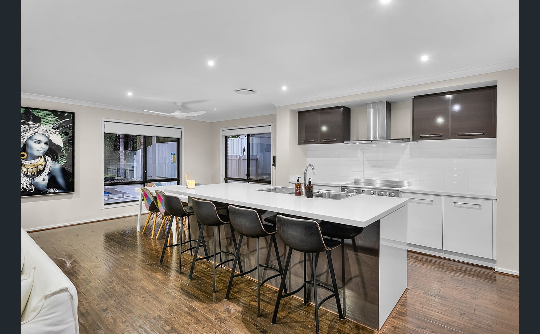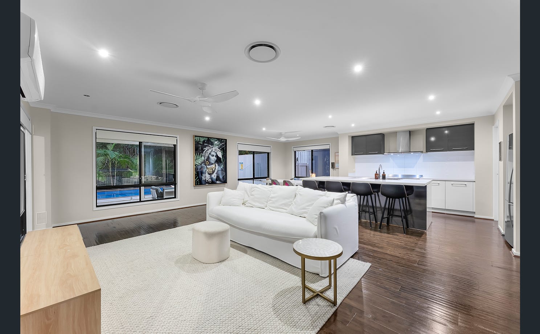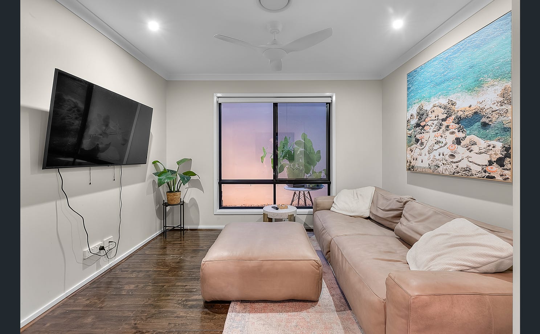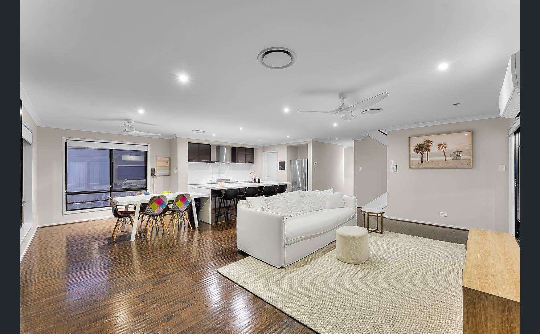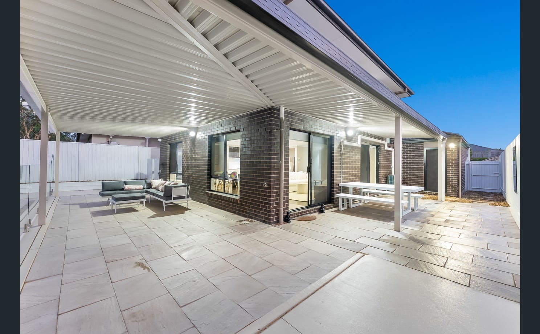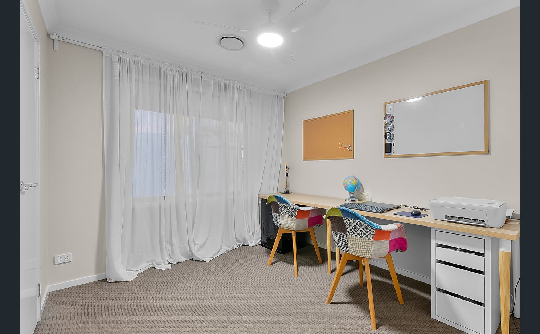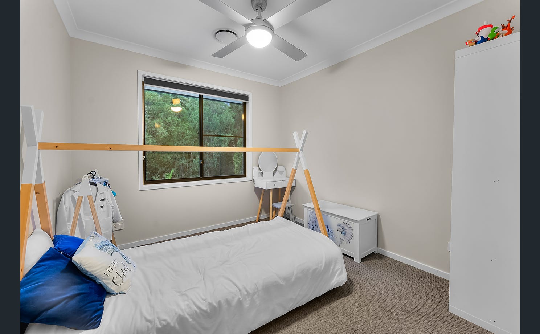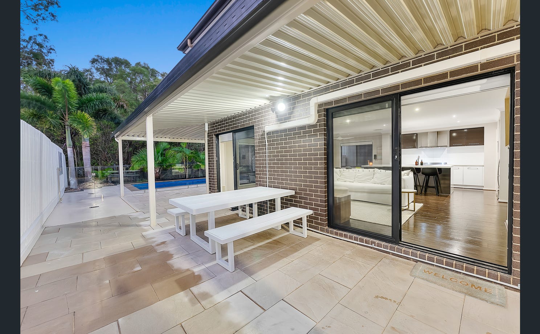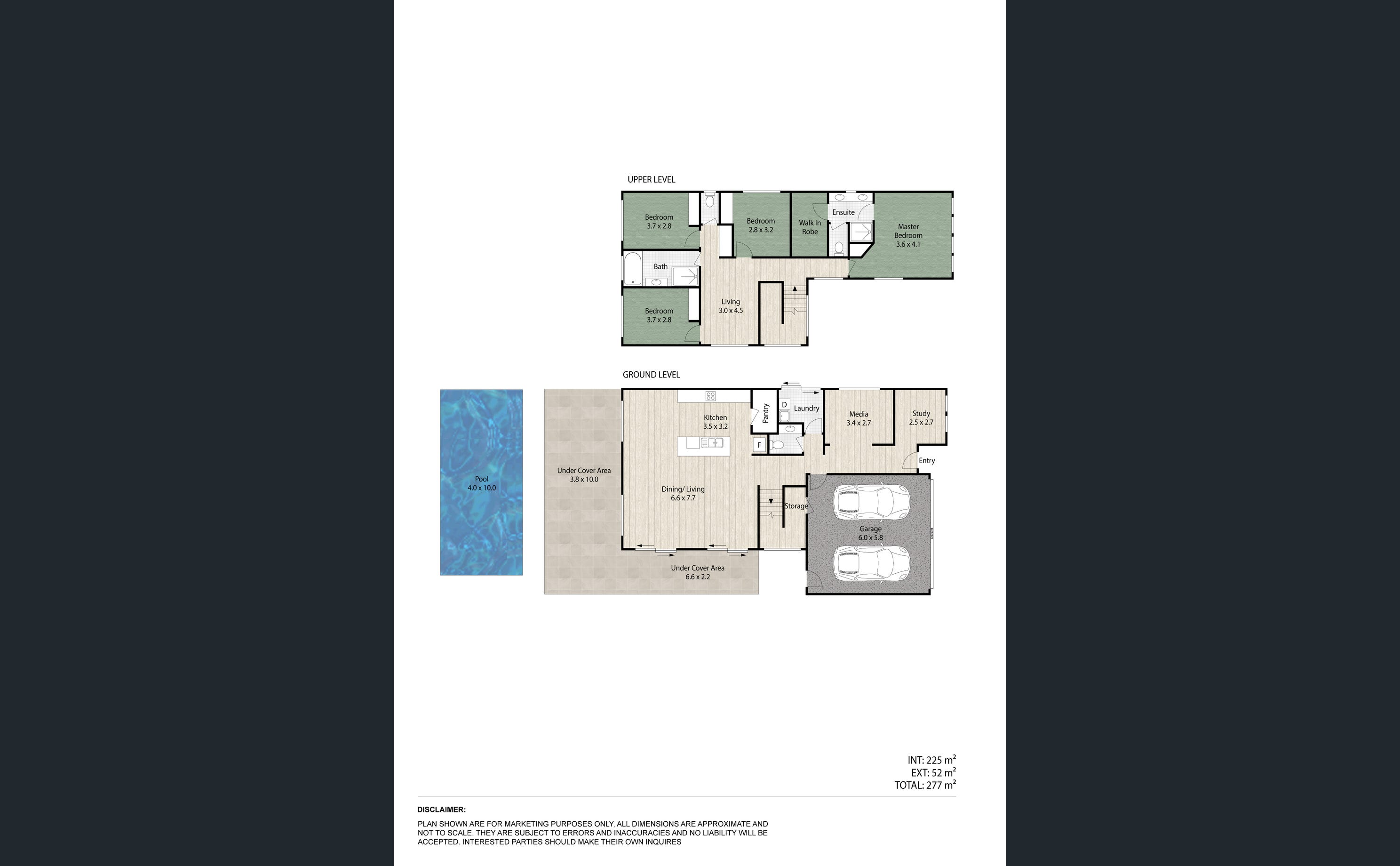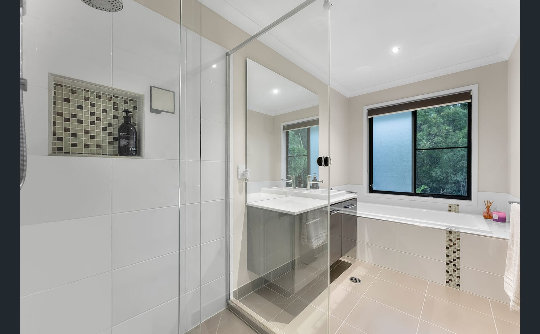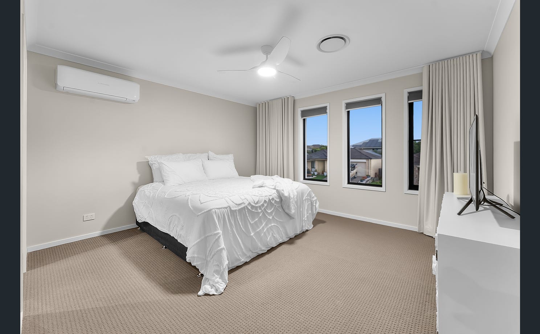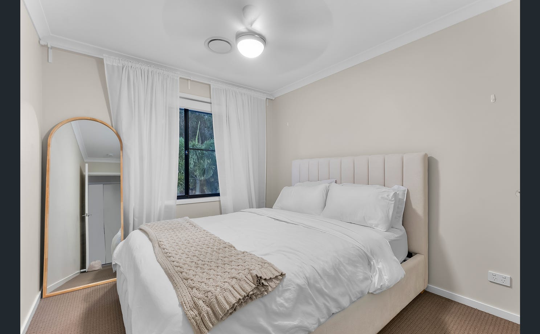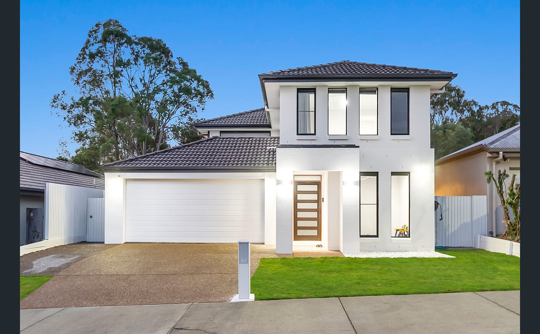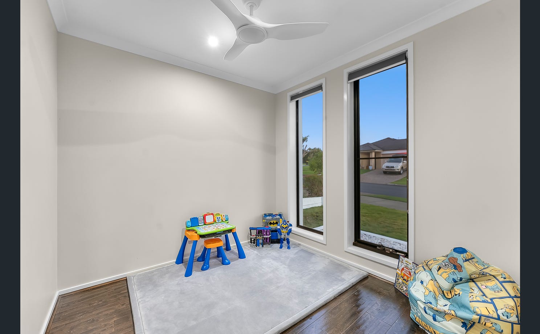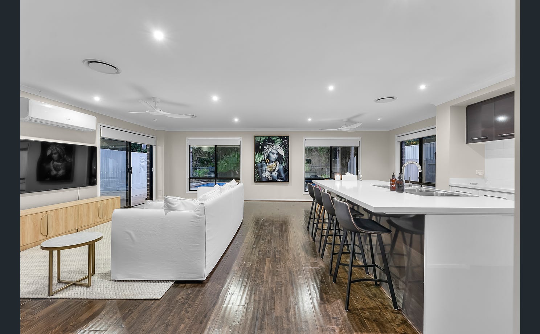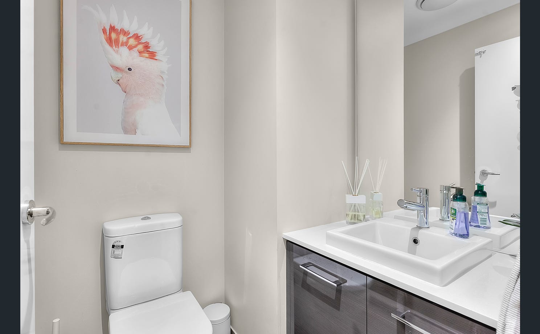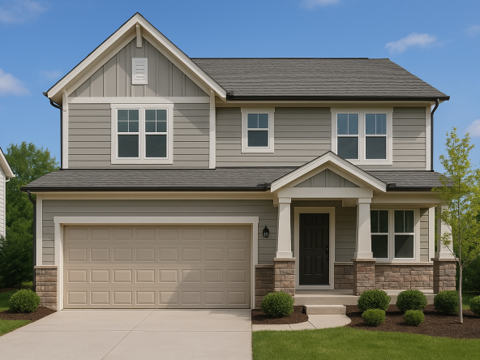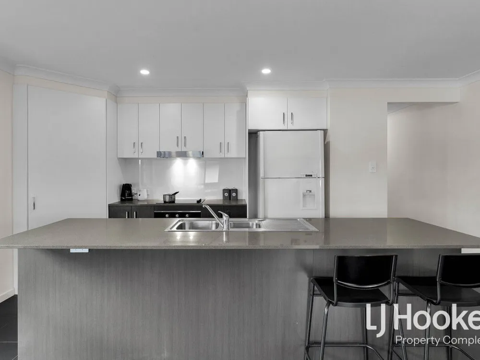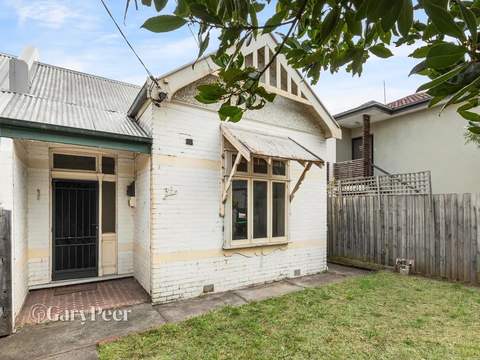Overview
- house
- 4
- 2
- 2
- 448
Description
This impeccably appointed Plantation built residence sets a new standard for luxurious family living, blending comfort, functionality, and privacy in a prized location with no rear neighbours. From the moment you step through the door, you’re greeted by high ceilings, stylish hybrid flooring, high-end finishes, and intelligent design. Move-in ready with premium upgrades – including a 6.5kW solar system and an 18.5kW top-of-the-line premium Daikin ducted air-conditioning system – this home ensures effortless elegance and everyday ease.
The ground floor is designed with versatility in mind, offering a formal media/lounge room, a dedicated home office or optional fifth bedroom, and a luminous open-plan living and dining zone with split system air-conditioning. This central space caters beautifully to the needs of modern family living, whether it’s relaxed evenings together or hosting guests in style. Seamlessly extending outdoors, the layout opens onto an expansive 150m² covered alfresco area – the ultimate setting for grand-scale entertaining, weekend barbecues, or simply unwinding with loved ones in any season.
At the heart of the home is a chef’s kitchen that effortlessly combines form and function. Featuring a striking 2.6m x 1.25m island bench adorned with 40mm stone, a 900mm electric oven and cooktop, integrated dishwasher, built-in microwave, walk-in pantry and exceptional storage, this gourmet space caters beautifully to the demands of modern living and entertaining.
Upstairs, a spacious second living area provides an ideal retreat for children, teens, or quiet relaxation. All four bedrooms are located on the upper level, including the indulgent master suite – generously sized and featuring a split-system air-conditioner, a private modern ensuite, and a spacious walk-in robe. The additional bedrooms are fitted with built-in wardrobes and ceiling fans, while the main bathroom is luxuriously appointed with a bathtub, separate shower, and a standalone toilet for added convenience.
Outdoors, enjoy your own private sanctuary. The expansive covered entertaining area overlooks a spectacular 10m x 4m saltwater in-ground pool, framed by an ultra-low maintenance yard and tranquil bushland backdrop – offering the ultimate in privacy and serenity. Additional features include a remote double garage, new six-speed remote-controlled ceiling fans, a comprehensive security system, and triple-lock security screens and doors on the lower level – all delivering peace of mind in a home of uncompromising quality.
Positioned for ultimate lifestyle convenience, this home enjoys an enviable location just minutes from the M1, local schools, and the Griffin Sports Complex. The nearby Dohles Rocks waterfront and boat ramp provide the perfect backdrop for scenic walks or leisurely family lunches by the water. Adding even more appeal, the upcoming Freshwater Village development promises to transform the area with a Woolworths, 21 speciality tenancies, health services including a medical centre and pharmacy, and abundant parking. Future highlights will also include a Freshwater Farm and Park – offering a vibrant blend of community, recreation, and convenience all within easy reach.
Downstairs:
– Gourmet kitchen with an impressive 2.6m x 1.25m island bench topped with 40mm stone, 900mm oven and cooktop, microwave, dishwasher and walk in pantry
– Open plan living and dining space with split system air-conditioning
– Separate media room
– Dedicated study / 5th bedroom
– Spacious laundry with external access
– Powder room
– Generous 150m2 private, covered outdoor entertainment area
– 10m x 4m Saltwater pool with a new pool pump (plumbing is connected for a heater)
Upstairs:
– Separate living space
– Expansive master bedroom featuring an ensuite with twin vanities and a walk-in robe
– 3 additional bedrooms complete with built-in robes and ceiling fans
– Main bathroom complemented by a shower, bathtub, and a separate toilet
Additional Features:
– 6.5kW solar power system
– Brand new premium 18.5kw Daikin ducted air-conditioning
– 2 x additional split system air-conditioning in master suite and open plan living
– High ceilings
– Hybrid flooring
– An abundance of storage throughout with 2 large linen cupboards and understair storage
– Hardwired security camera surety system
– 6 speed remote controlled fans
– Triple lock security screens and doors to the ground level
– Double remote-controlled garage
– Low maintenance yard
– Fully fenced with gate access to both sides
– No rear neighbours – bushland backdrop
– Freshly painted internally
– Newly laid ‘Sir Grange’ turf to the front lawn
– Parcel letterbox
– Enjoy the convenience of a dog park located just metres away
– The Freshwater Hub is in construction and features a Woolworths and shopping complex just minutes away
– Parks within walking distance
– Built in 2014 by Plantation Homes
– Situated on a 448m2 allotment
Location:
– Griffin Sporting Complex – 1.8 km
– Griffin Water front – 1.9 km
– Bruce Highway – 2.3 km
– Murrumba Downs Shopping Centre – 2.7 km
– Griffin State School – 3.5 km
– Living Faith Lutheran Primary – 4.0 km
– Undurba State School – 4.0 km
– Murrumba Downs State Secondary College – 4.5 km
– Murrumba Downs Train Station – 4.9 km
– Westfield North Lakes / Ikea – 6.4 km
– Brisbane Airport – 25km
– Brisbane CBD – 25km
Disclaimer: Whilst every effort has been made to ensure the accuracy of these particulars, no warranty is given by the vendor or the agent as to their accuracy. Interested parties should not rely on these particulars as representations of fact but must instead satisfy themselves by inspection or otherwise. Due to relevant legislations, a price guide isn’t available for properties being sold without a price or via auction. Websites may filter a property being sold without a price or via auction into a price range for functionality purposes. Any estimates are not provided by the agent and should not be taken as a price guide.
Address
Open on Google Maps- State/county QLD
- Zip/Postal Code 4503
- Country Australia
Details
Updated on May 16, 2025 at 4:54 am- Property ID: 148015888
- Price: $1,190,000+
- Property Size: 448 m²
- Bedrooms: 4
- Bathrooms: 2
- Garages: 2
- Property Type: house
- Property Status: For Sale
Additional details
- Study: 1
- Land Size: 448m²
- Dishwasher: 1
- Fully Fenced: 1
- Solar Panels: 1
- Garage Spaces: 2
- Remote Garage: 1
- Ducted Heating: 1
- Secure Parking: 1
- Air Conditioning: 1
- Built-in Wardrobes: 1
- Outdoor Entertaining Area: 1
- Swimming Pool - In-ground: 1
