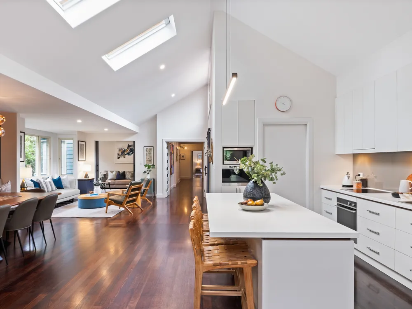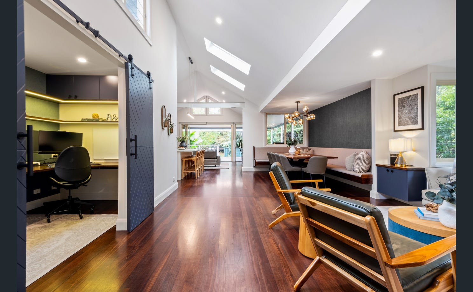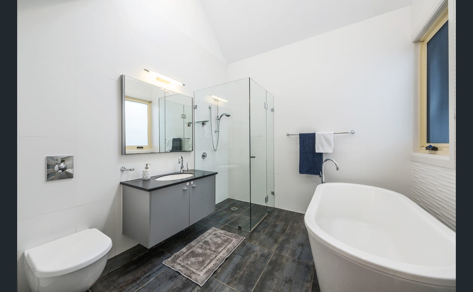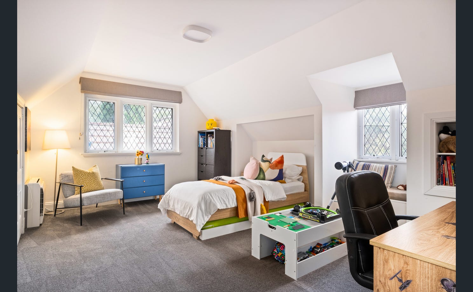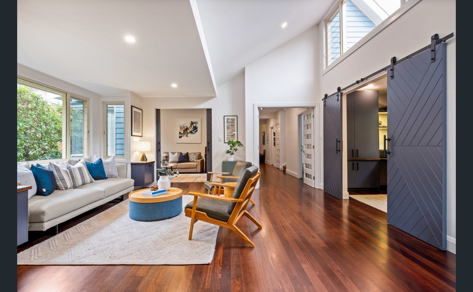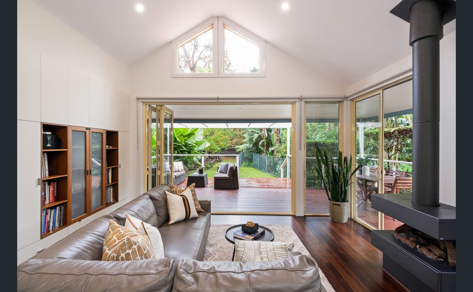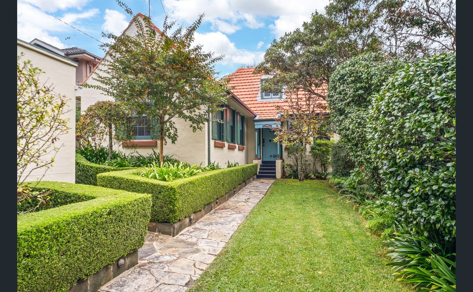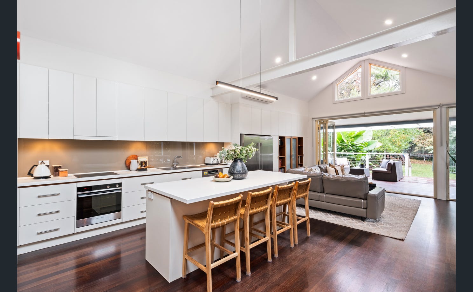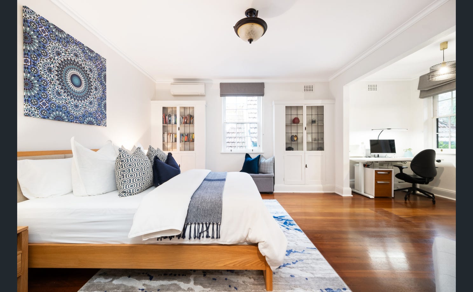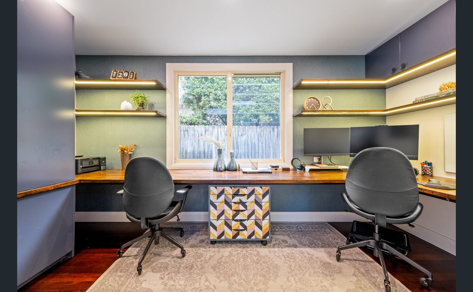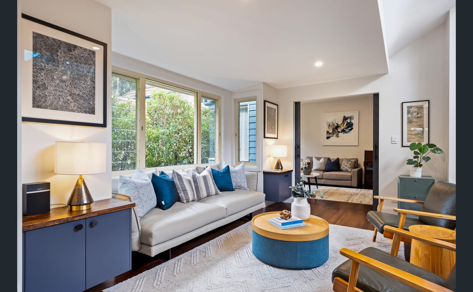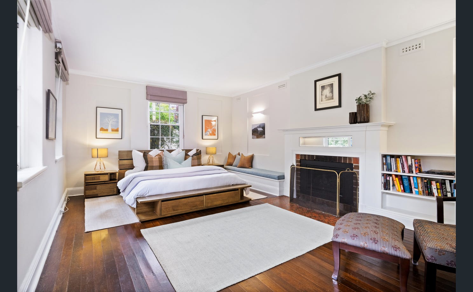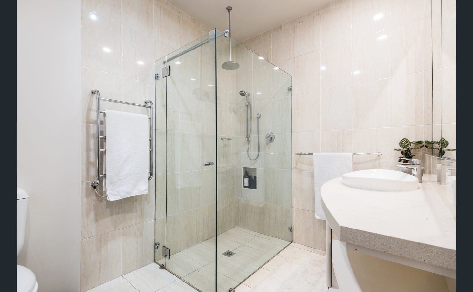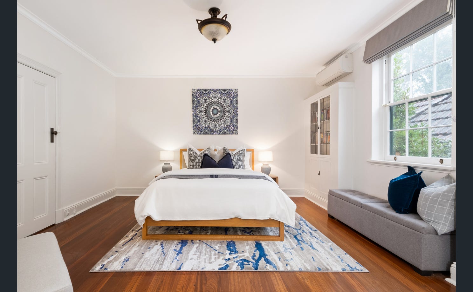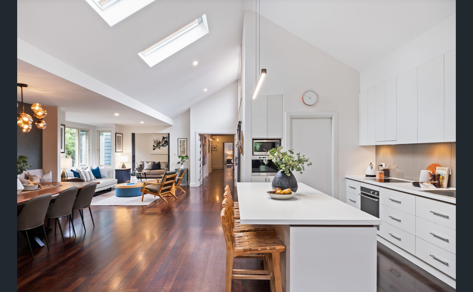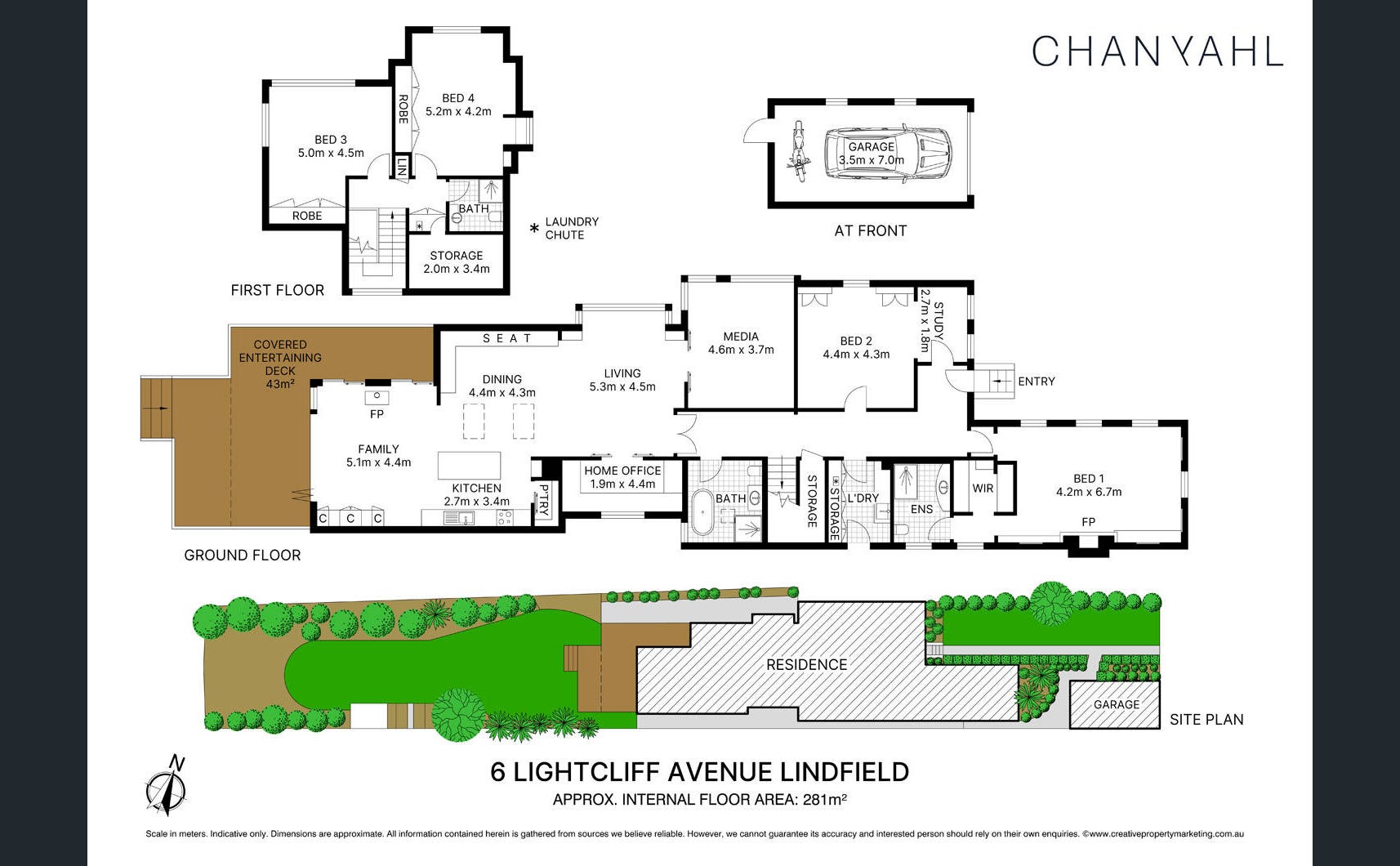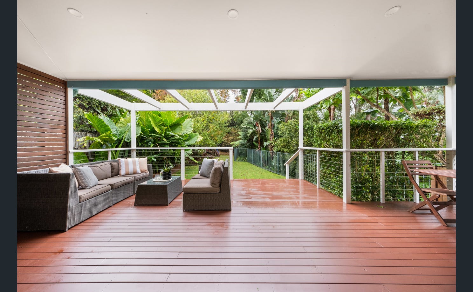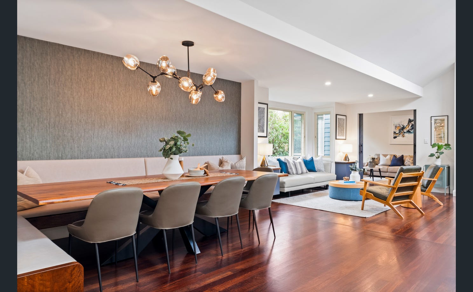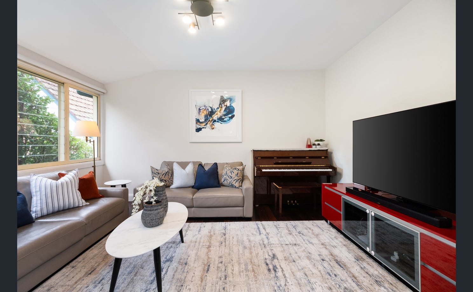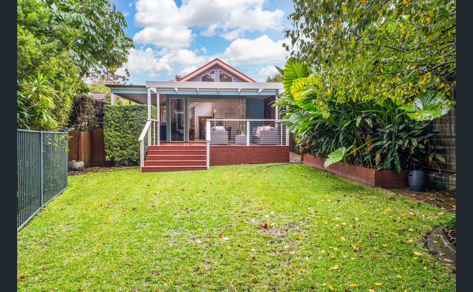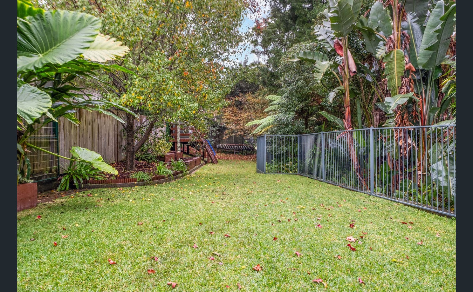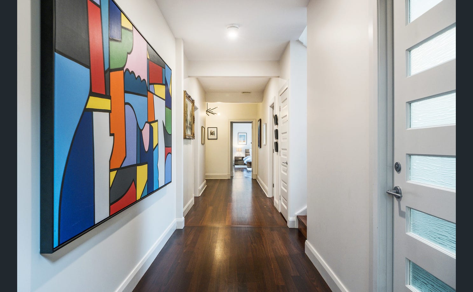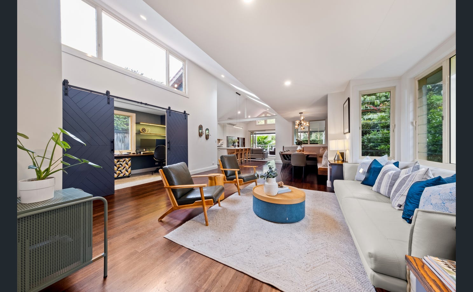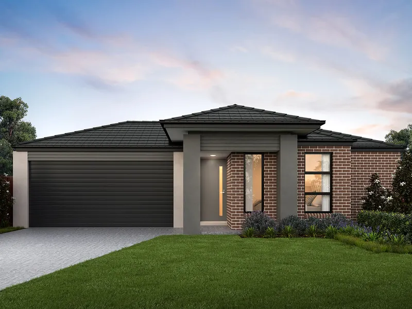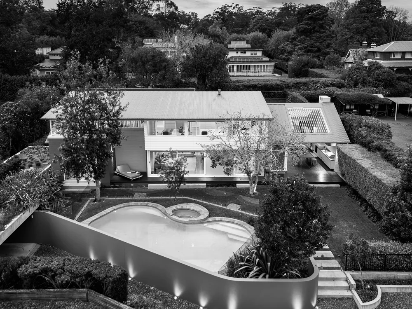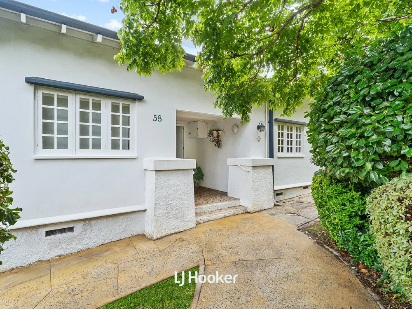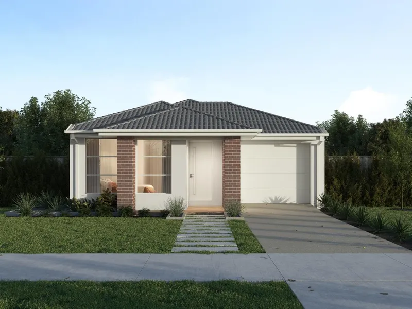Overview
- house
- 4
- 3
- 1
- 891
Description
Originally designed by esteemed architect Oscar Beattie in 1926, this double brick Spanish Mission-style residence has been thoughtfully renovated to suit contemporary family life and entertaining.
A triumph of architect-designed updates and additions, ‘Green Gables’ east side residence defines family living with luminous interiors, bold designer finishes, and an effortless sense of space. Flooded with natural light and framed by clean, contemporary lines, the home exudes contemporary appeal that feels inviting and effortless.
Set on an impressive 891sqm of land just 730m from rail, it’s a sanctuary of scale and style encompassing three fluent living zones and four oversized bedrooms plus a custom-fitted home office. Uninterrupted flow to wraparound entertaining areas spills onto lush level lawns and landscaped gardens, where you can socialise, unwind, and live large in tranquil privacy.
Just moments from Lindfield’s village heart, here you can embrace the cul-de-sac quiet and the incredible convenience for the perfect family lifestyle.
-Modern updates and additions create a flawless layout for modern living
-Three fluent living areas + dining, pitched ceilings catch natural light
-Rich hardwood Jarrah floors, designer lighting, abundant custom cabinetry
-Family room opens on two sides to the social hub of the covered deck
-Miele induction cooktop, oven, Bosch dishwasher, walk-in pantry, island
-Dining showcases a sumptuous banquette and stunning feature wallpaper
-Living is drenched in light creating a comfortable open zone for relaxation
-Media lounge and a fitted two-person home office showcase barn doors
-Individual reverse cycle air conditioners throughout + two gas fireplaces
-Four exceptionally large bedrooms, built-in robes and study areas
-King-size master bedroom with a walk-in robe and an ensuite bathroom
-Three modern bathrooms, heated rails, internal laundry with clothes chute
-Landscaped garden privacy, level lawn and a cubby perfect for the kids
-Single lock up garage with EV charging, attic storage, built-in storage, soaring skylights
-730m to rail and shops, in Lindfield Public + Killara High School zones
Disclaimer: Whilst every effort has been made to ensure the accuracy and thoroughness of the information provided to you in our marketing material, we cannot guarantee the accuracy of the information provided by our Vendors, and as such, Chan Yahl makes no statement, representation or warranty, and assumes no legal liability in relation to the accuracy of the information provided. Interested parties should conduct their own due diligence in relation to each property they are considering purchasing.
Please be advised that the photographs, maps, images, or virtual styling representations included in this real estate listing are intended for illustrative purposes only and may not accurately depict the current condition or appearance of the property.
Address
Open on Google Maps- State/county NSW
- Zip/Postal Code 2070
- Country Australia
Details
Updated on May 24, 2025 at 8:43 am- Property ID: 148097196
- Property Size: 891 m²
- Bedrooms: 4
- Bathrooms: 3
- Garage: 1
- Property Type: house
- Property Status: For Sale
- Price Text: Auction Thursday June 26 at 6pm
Additional details
- Study: 1
- Land Size: 891m²
- Dishwasher: 1
- Floorboards: 1
- Open Fireplace: 1
- Secure Parking: 1
- Open Car Spaces: 1
- Air Conditioning: 1
- Outdoor Entertaining Area: 1
