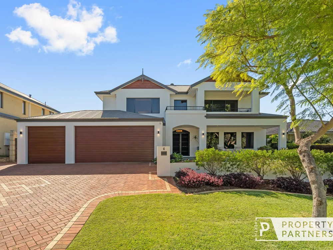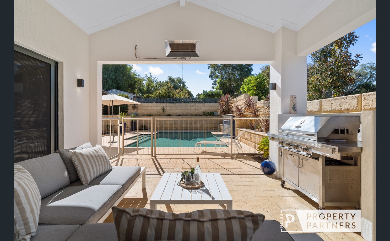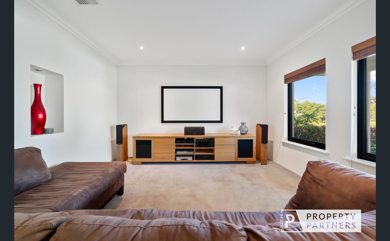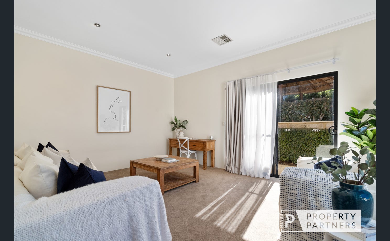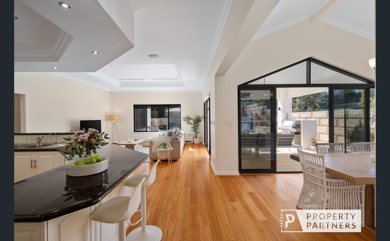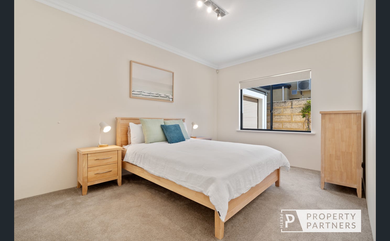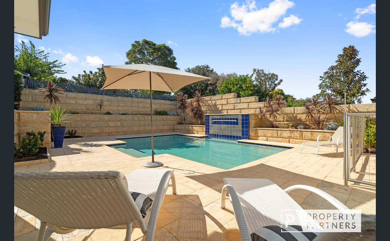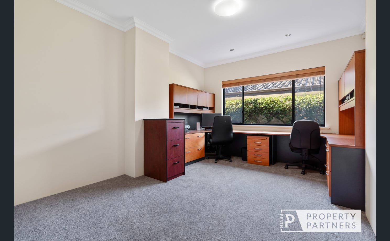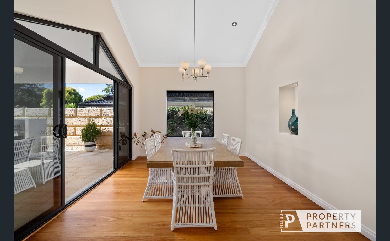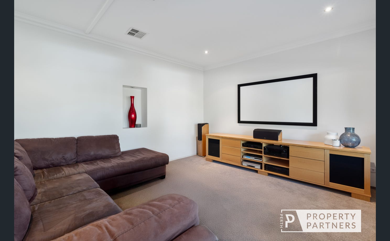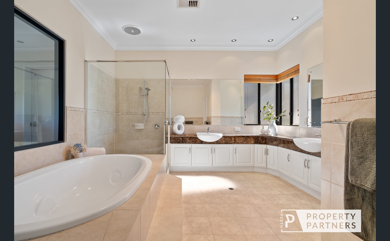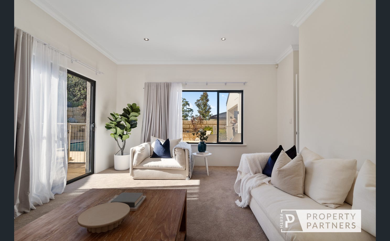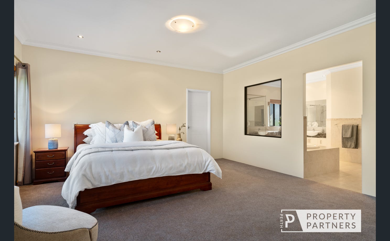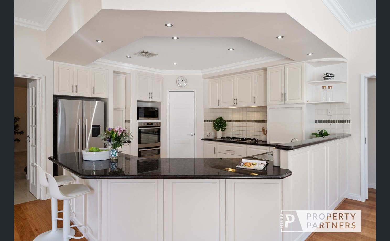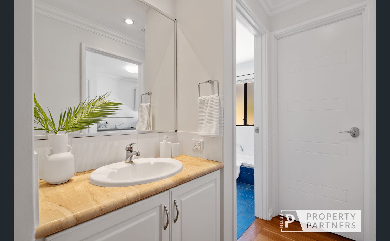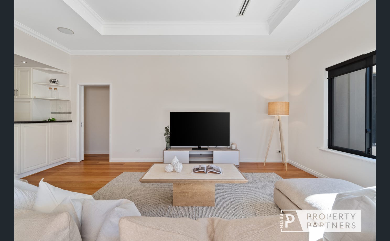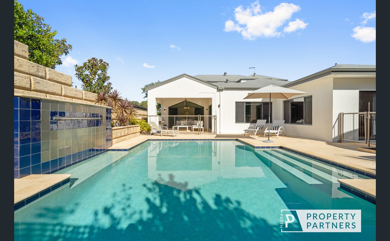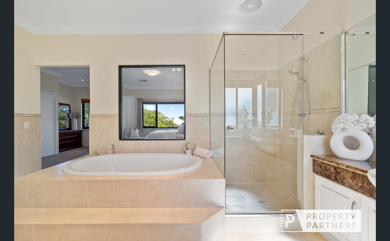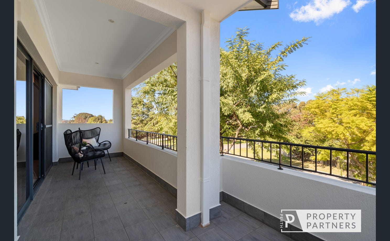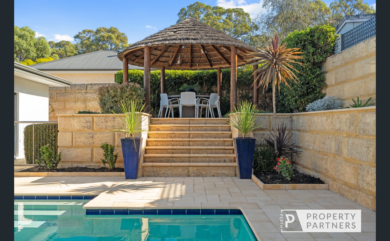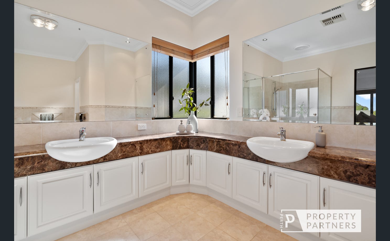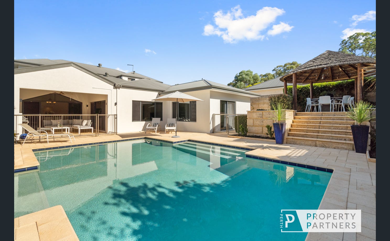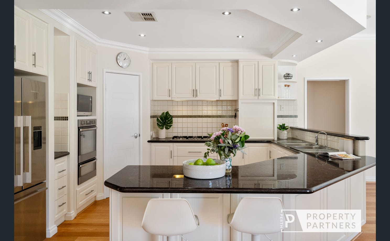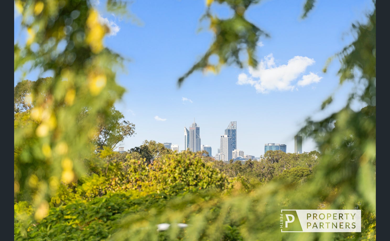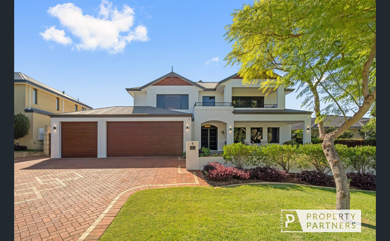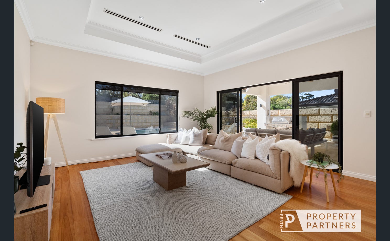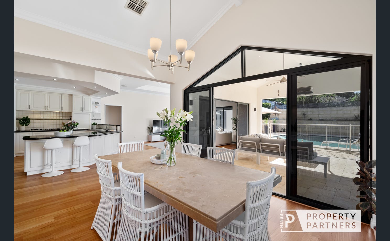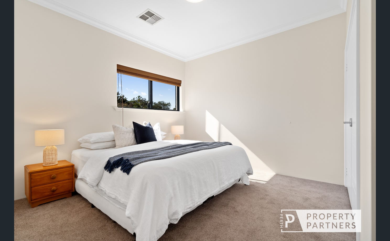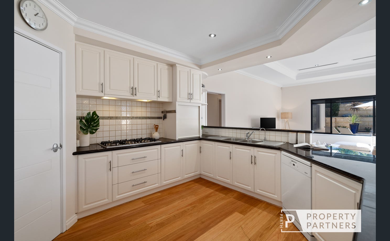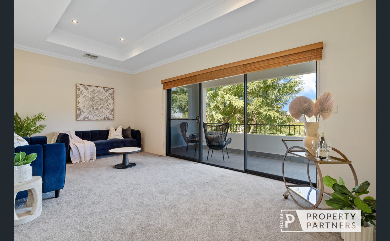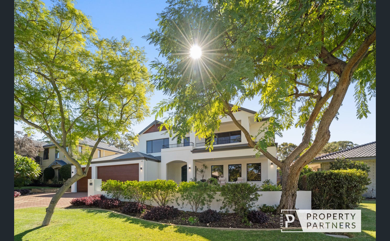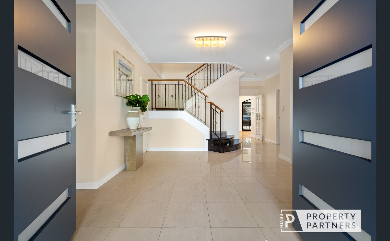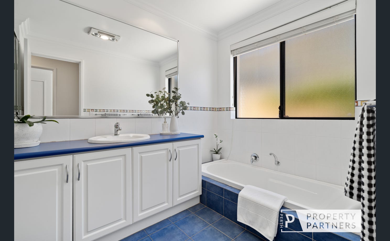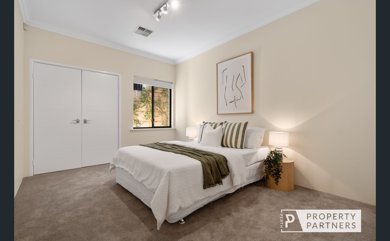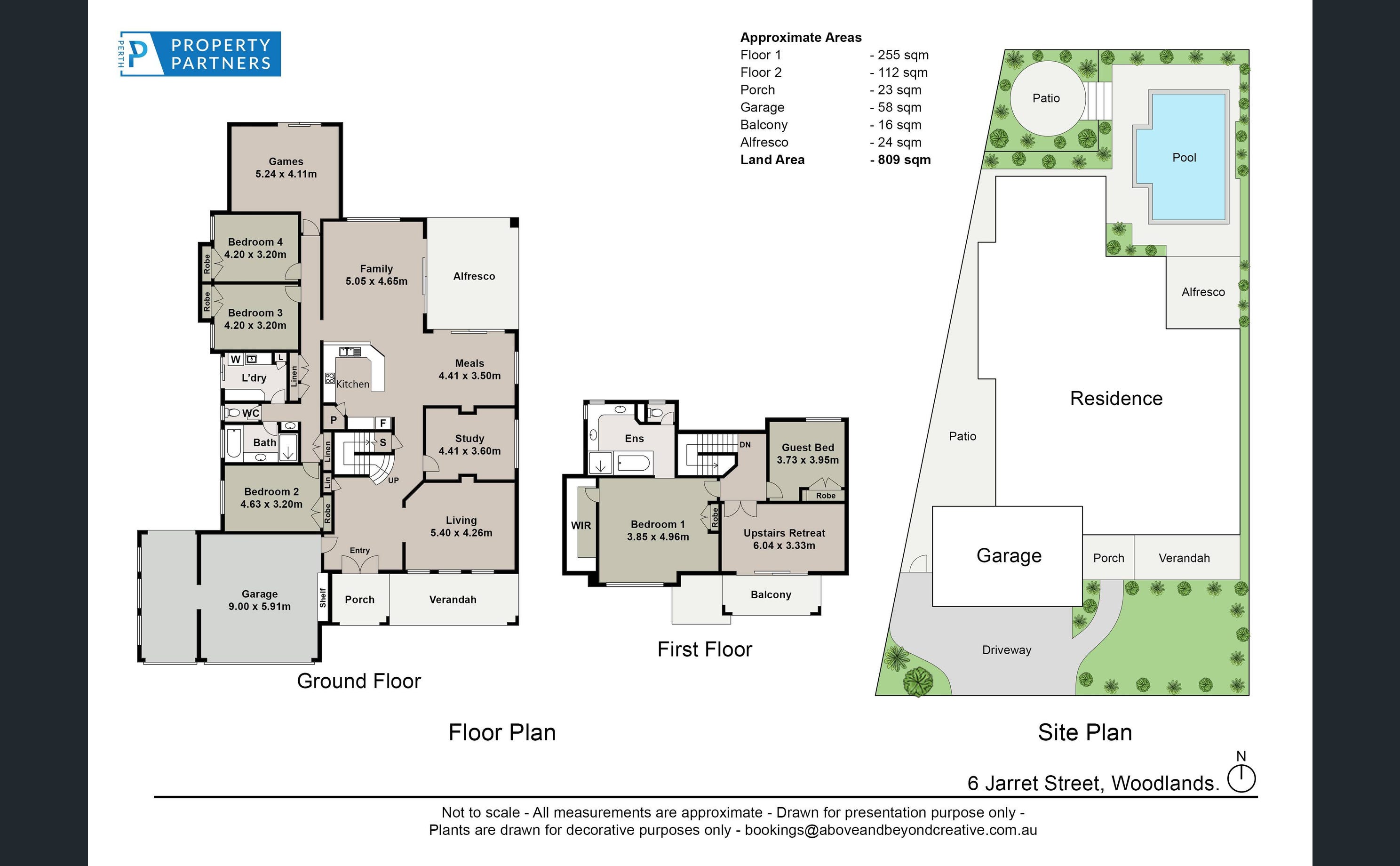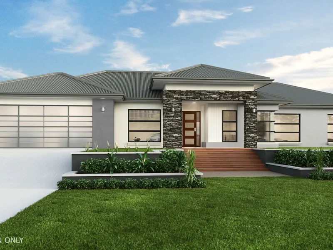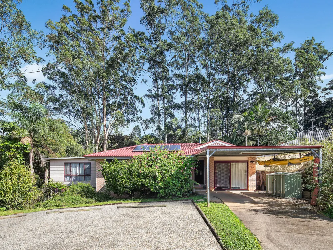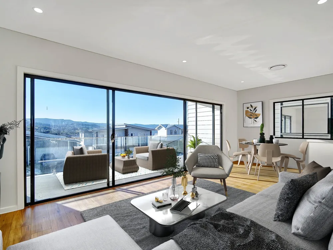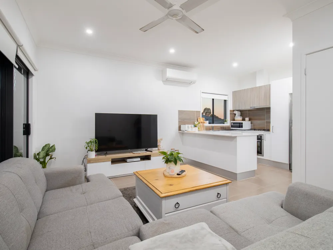Overview
- house
- 5
- 2
- 3
- 809
Description
Positioned in one of the most tightly held and picturesque pockets of Woodlands, this bespoke luxury residence offers the ultimate blend of refined elegance and family functionality. Set on a sprawling 809sqm block amongst whisper-quiet, tree-lined surrounds, 6 Jarret Street is a home where thoughtful design meets timeless sophistication-creating a sanctuary of calm, comfort, and contemporary living.
Boasting five bedrooms, a dedicated study, and an incredible four separate living zones, this meticulously presented home is tailored for the evolving needs of a modern family. From the moment you enter, soaring ceilings, solid timber flooring, and generous proportions evoke a sense of grandeur. Whether you’re unwinding in the front theatre, hosting in the open-plan living and dining zone, or enjoying quiet time in the upstairs retreat with city glimpses from the balcony, there’s a space for every moment and mood.
The heart of the home is the chef’s kitchen-finished with gleaming granite benchtops, crisp white cabinetry, a Miele dishwasher, and gas cooking-all framed by a spacious layout with seamless flow to the alfresco entertaining area. From casual family dinners to lively weekend gatherings, the layout invites connection, while offering ample space for privacy and retreat.
Step outside to your own private paradise: a solar-heated saltwater pool, a covered alfresco entertaining area, plus a tranquil gazebo to lounge under leafy shade. With manicured gardens, and quality features throughout, every detail has been considered for comfort and beauty.
Welcome to your own private oasis!
THE PROPERTY: What You’ll Love
* Four versatile living areas including home theatre, games room, family room & upstairs retreat.
* Open-plan kitchen, dining and family area with seamless outdoor flow.
* Granite kitchen benchtops, Miele dishwasher, gas cooktop, electric oven, large pantry & appliance cupboard.
* Five generously-sized bedrooms including luxurious upstairs master and guest bedroom.
* Two stylish bathrooms plus separate powder and vanity on the lower level.
* Solid timber floors to lower living zone, new carpets and freshly painted inside & out.
* Very high ceilings throughout; coffered ceilings in family room and upstairs retreat.
* North-facing rear delivers beautiful natural light.
* As-new ducted reverse-cycle air conditioning (zoned) and gas bayonet in family room.
* Saltwater solar-heated pool with adjacent gazebo.
* All-seasons alfresco with plumbed gas, outdoor heater, overhead fan.
* Security mesh Crimsafe doors and windows to rear.
* Spacious laundry, and a hot outdoor shower.
* Triple car garage with a singular roller-door drive-through for trailer/boat/storage access.
* Ample off-street driveway parking.
* Reticulated, landscaped gardens.
* Large 809sqm block.
THE LIFESTYLE: Why You’ll Love Living Here
* 2 houses from tranquil Hale bushland with scenic walk trail to the school.
* 120m to Sweeting Reserve – a peaceful grassy park to unwind or play.
* 240m to Woodlands Primary School & Woodlands Reserve.
* 600m to Churchlands Senior High School.
* 850m to vibrant Woodlands Shopping Centre precinct with cafes and restaurants.
* 950m to Jackadder Lake Reserve with walking trails and children’s playground.
* 1.1km to Newman College.
* 2.1km to Westfield Innaloo for major shopping and entertainment.
* Just 10km to the Perth CBD – enjoy easy access to city life.
All offers by Thursday 29th May – 4pm, seller reserves the right to sell prior.
Please call exclusive listing agents Rob Walker on 0410 144 211 or Tom Walker on 0450 911 298 for more details.
Disclaimer: Whilst every care has been taken with the preparation of the details contained in the information supplied, believed to be correct, neither the Agent nor the client nor servants of both, guarantee their accuracy. Interested persons are advised to make their own enquiries and satisfy themselves in all respects. The particulars contained are not intended to form part of any contract.
Address
Open on Google Maps- State/county WA
- Zip/Postal Code 6018
- Country Australia
Details
Updated on May 17, 2025 at 8:45 pm- Property ID: 148047000
- Property Size: 809 m²
- Bedrooms: 5
- Bathrooms: 2
- Garages: 3
- Property Type: house
- Property Status: For Sale
- Price Text: ALL OFFERS BY THURS 29TH MAY
Additional details
- Study: 1
- Land Size: 809m²
- Garage Spaces: 3
- Air Conditioning: 1
- Built-in Wardrobes: 1
