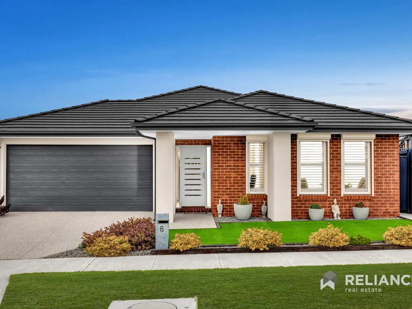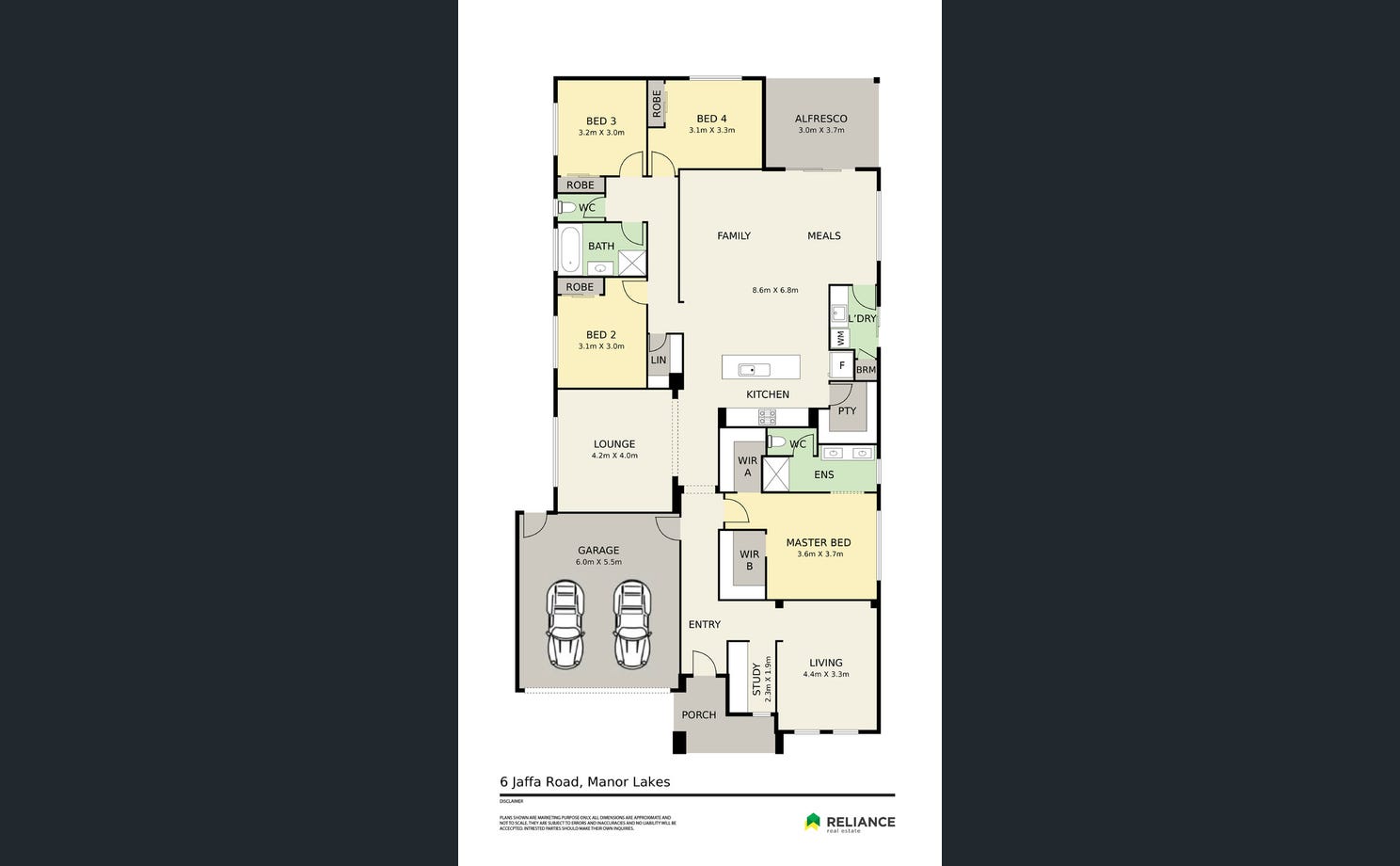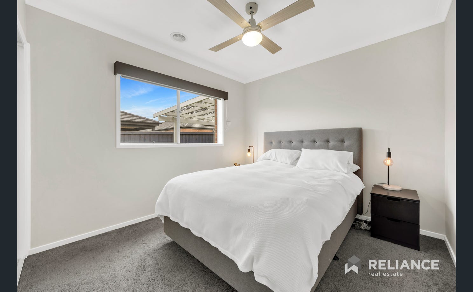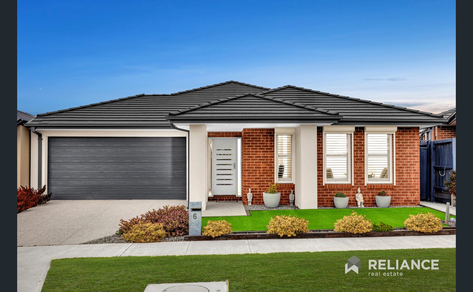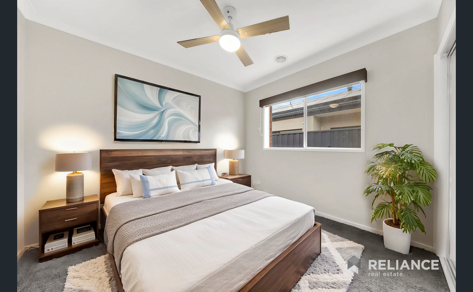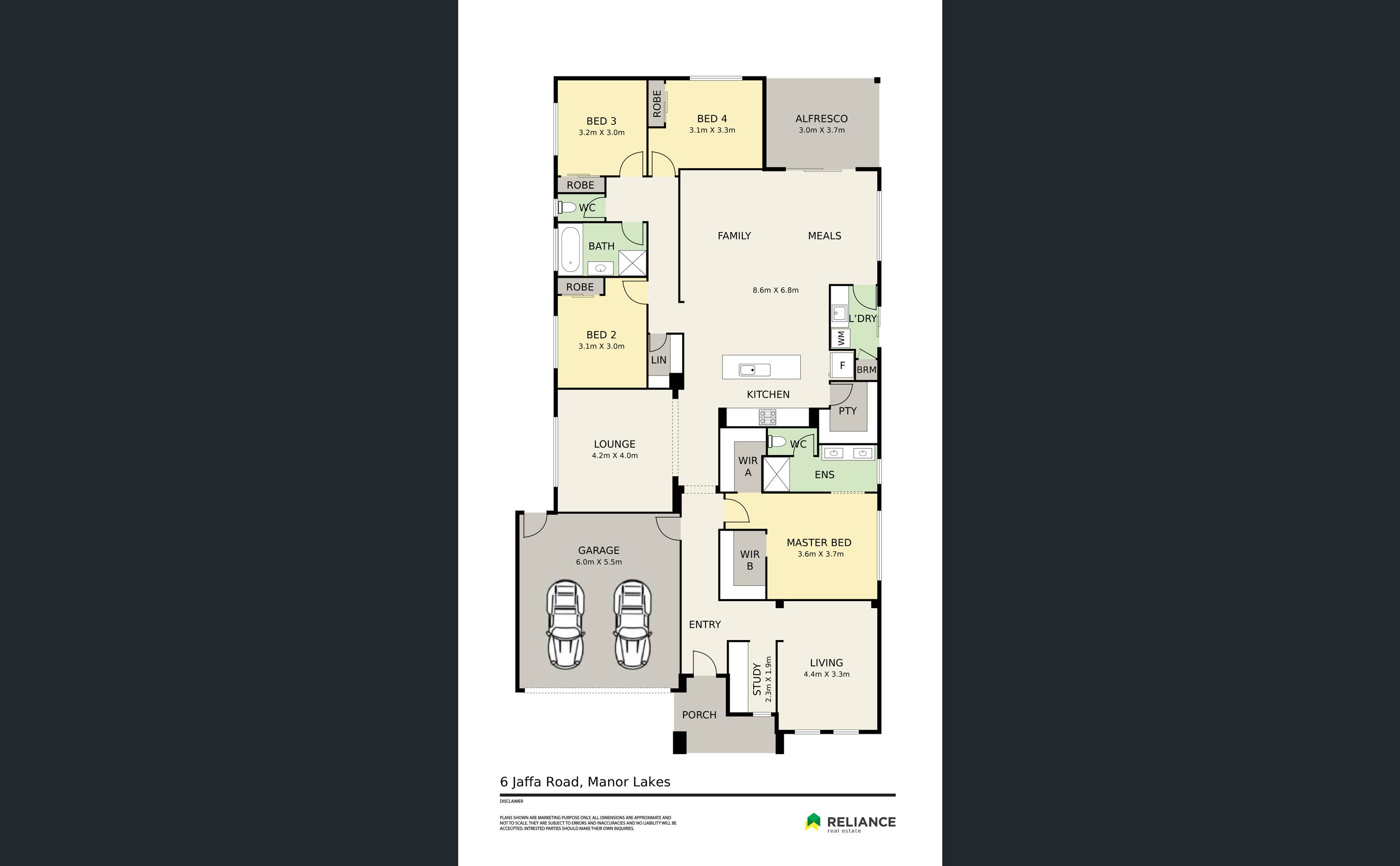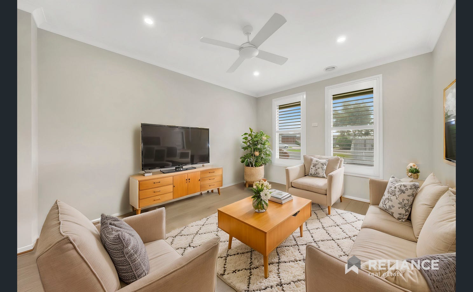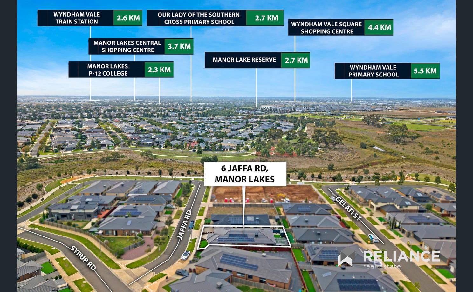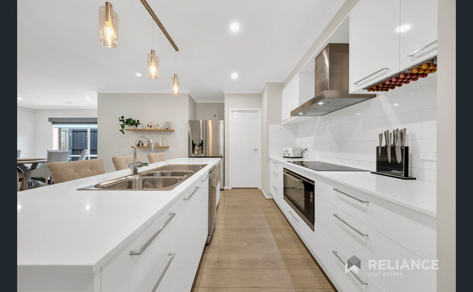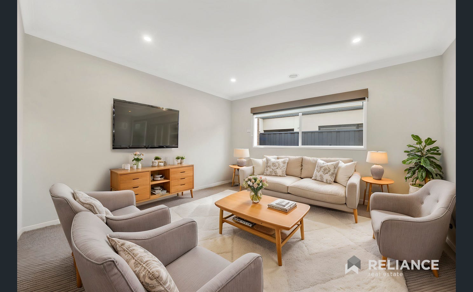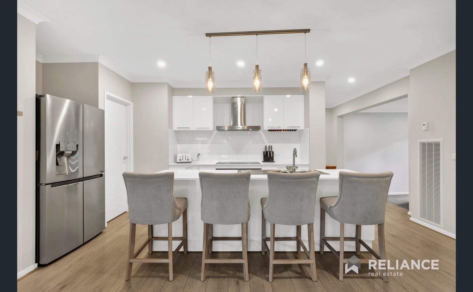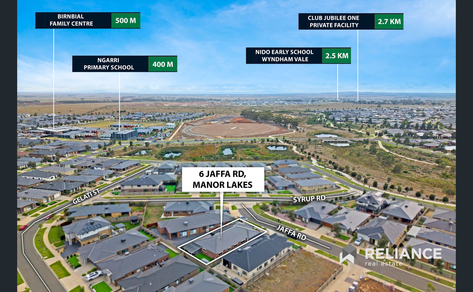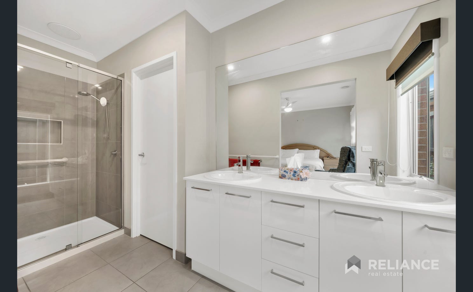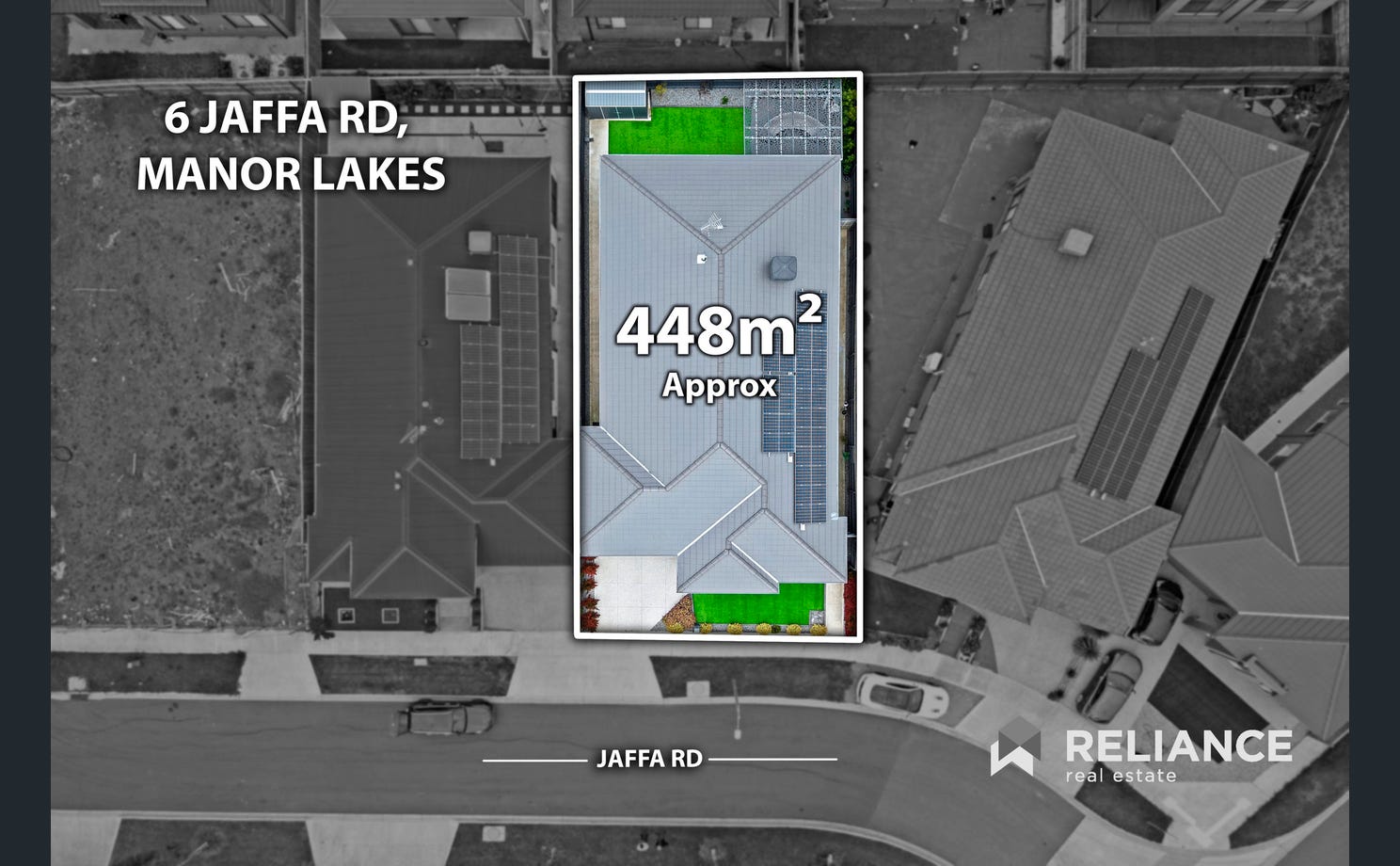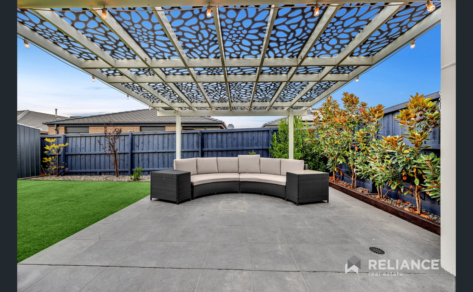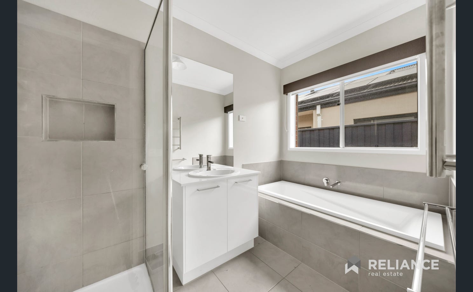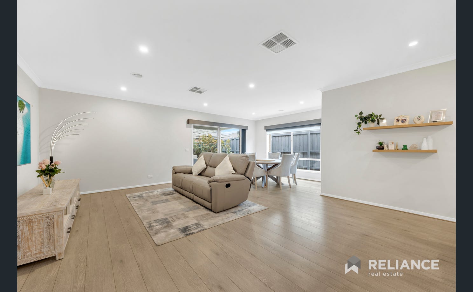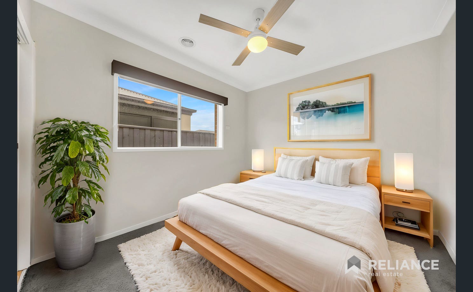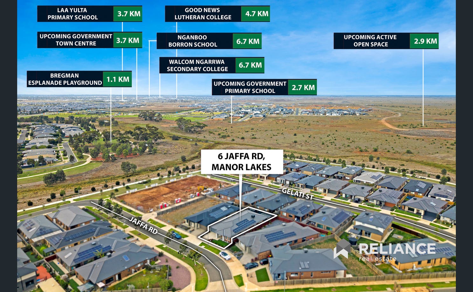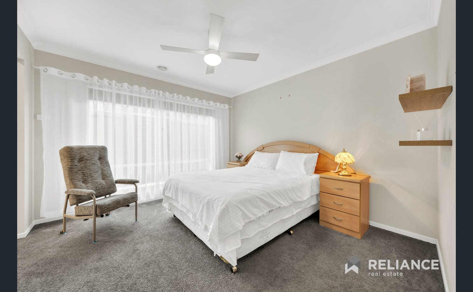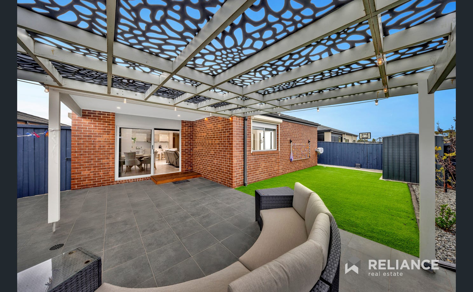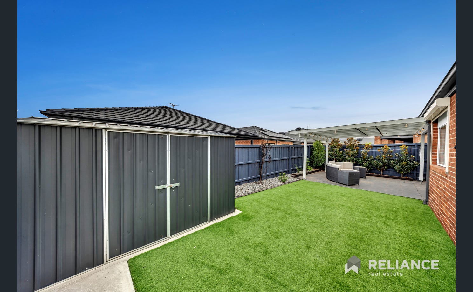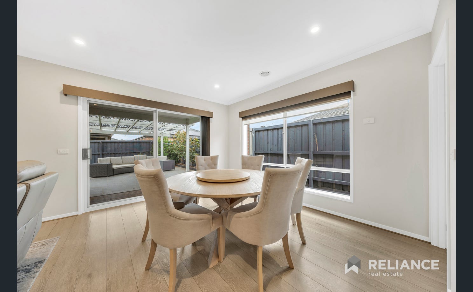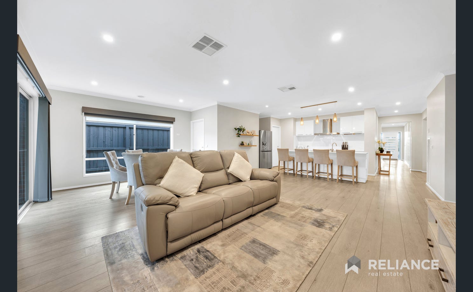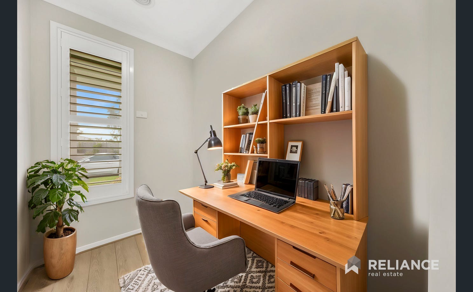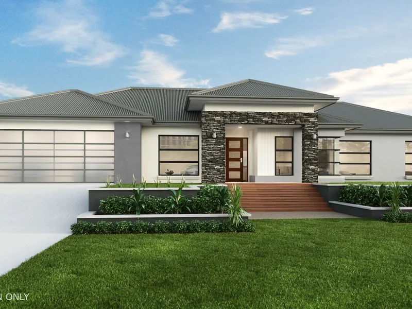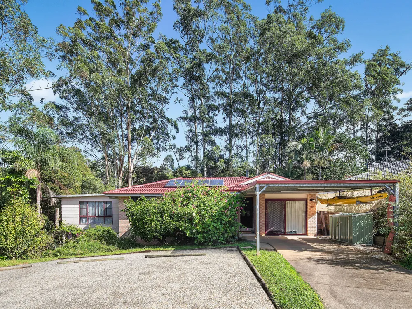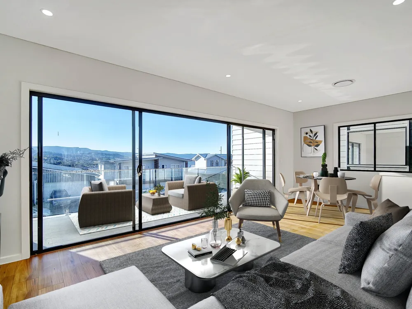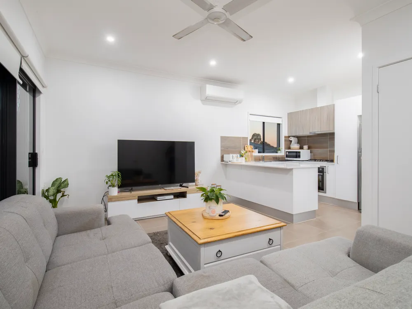Overview
- house
- 4
- 2
- 2
- 448
Description
Crafted by Dennis Family Homes, this 29sq residence offers a beautifully considered floorplan that caters to both functionality and comfort. With multiple living zones, a private study, and seamless indoor-outdoor flow, the layout has been designed to suit busy families, professionals, and entertainers alike. The thoughtful separation of spaces ensures privacy while maintaining a connected, open feel throughout the home.
Positioned on a quiet street in a highly desirable pocket of Manor Lakes, the home is surrounded by parks, walking trails, and excellent schools. Just moments from key amenities, yet tucked away from the hustle, it provides the perfect balance of convenience and lifestyle.
Key Features:
Striking street presence with a stunning façade and plantation shutters
Low maintenance front yard with artificial grass and exposed aggregate concrete driveway
High ceilings enhancing the sense of space throughout
Inviting formal lounge positioned at the front of the home
Dedicated study offering a quiet work-from-home space
Central lounge or theatre room providing a flexible additional living area
Spacious open-plan family and meals area located at the rear
Designer kitchen with 900mm induction cooktop, stone benchtop with breakfast bar, pendant lighting, fridge plumbing, and ample overhead cabinetry
Large walk-in pantry with shelving
Master bedroom with plush carpet, sheer curtains, walk-in robes, and ensuite featuring double vanity and extended shower
Ceiling fans in all bedrooms and the formal lounge
Downlights throughout for a modern, clean finish
Electric shutters on all windows
Sheer and blockout blinds throughout the entire home
Ducted heating and evaporative cooling for year-round comfort
Beautiful tiled alfresco with patterned pergola
Backyard with artificial turf, established magnolia trees, garden shed, and colourbond fencing
6.6 kW solar panel system for energy efficiency
Functional Floorplan Overview:
Front of the Home
Porch and entry foyer, large formal lounge, private study, and double garage with internal access.
Central Living and Entertaining Zones
Expansive family and meals area, centrally positioned theatre or second lounge, and designer kitchen with adjoining walk-in pantry, laundry, and powder room.
Bedroom Wing and Wet Areas
Master suite with dual walk-in robes and private ensuite, three additional bedrooms with built-in robes, main bathroom, separate toilet, and hallway linen storage.
Key Locations (Approximate):
Ngarri Primary School – 400 metres
Birnbial Family Centre – 500 metres
Bregman Esplanade Playground – 1.1 kilometres
Manor Lakes P–12 College – 2.3 kilometres
Nido Early School Wyndham Vale – 2.5 kilometres
Wyndham Vale Train Station – 2.6 kilometres
Manor Lake Reserve – 2.7 kilometres
Our Lady of the Southern Cross Primary School – 2.7 kilometres
Club Jubilee One – 2.7 kilometres
Upcoming Government Primary School – 2.7 kilometres
Upcoming Active Open Space – 2.9 kilometres
Manor Lakes Central Shopping Centre – 3.7 kilometres
Upcoming Government Town Centre – 3.7 kilometres
Laa Yulta Primary School – 3.7 kilometres
Good News Lutheran College – 4.7 kilometres
Wyndham Vale Square Shopping Centre – 4.4 kilometres
Wyndham Vale Primary School – 5.5 kilometres
Nganboo Borron School – 6.7 kilometres
Walcom Ngarrwa Secondary College – 6.7 kilometres
Call Milan on 0469 870 828 or Bilal on 0475 750 002 for any further information.
DISCLAIMER: All stated dimensions are approximate only. Particulars given are for general information only and do not constitute any representation on the part of the vendor or agent.
Please see the below link for an up-to-date copy of the Due Diligence Check List: http://www.consumer.vic.gov.au/duediligencechecklist
Address
Open on Google Maps- State/county VIC
- Zip/Postal Code 3024
- Country Australia
Details
Updated on May 17, 2025 at 7:53 pm- Property ID: 148048184
- Price: $730
- Property Size: 448 m²
- Bedrooms: 4
- Bathrooms: 2
- Garages: 2
- Property Type: house
- Property Status: For Sale
- Price Text: $730k - $770k / Dennis Family Homes
Additional details
- Study: 1
- Land Size: 448m²
- Alarm System: 1
- Living Areas: 3
- Garage Spaces: 2
- Ducted Heating: 1
- Evaporative Cooling: 1
