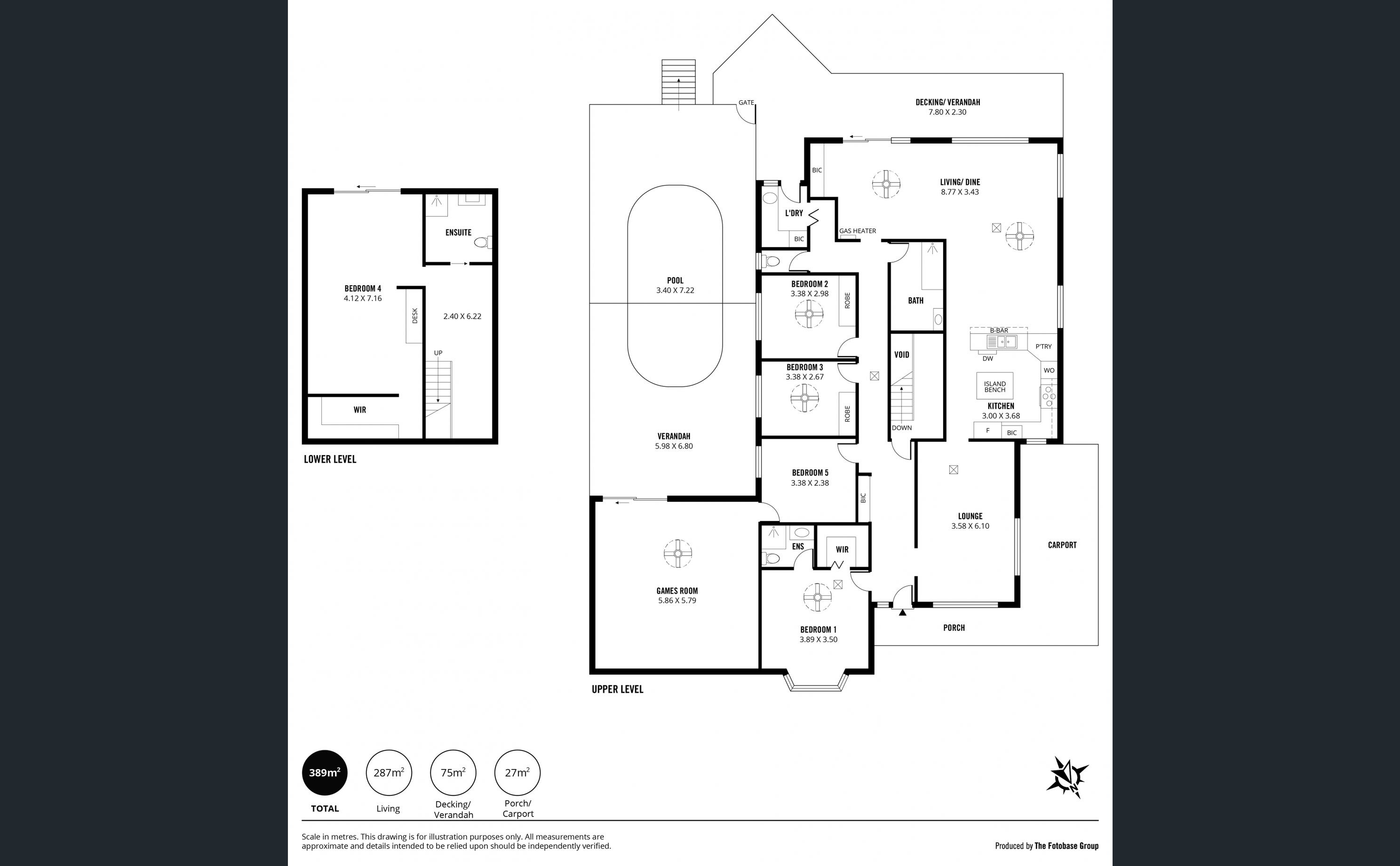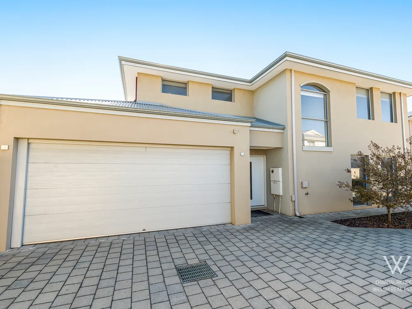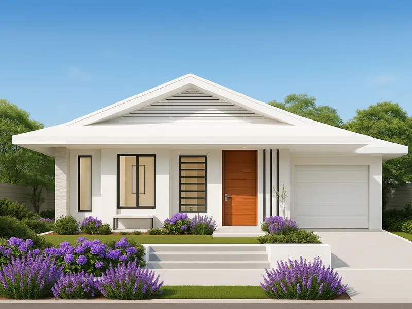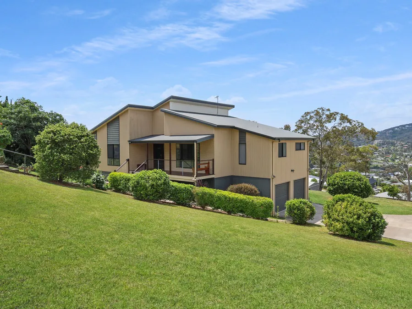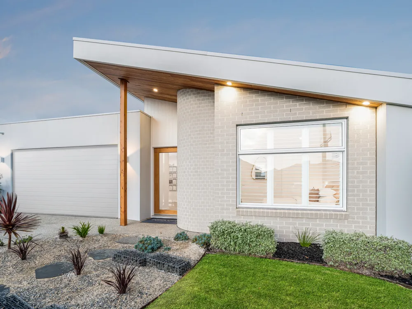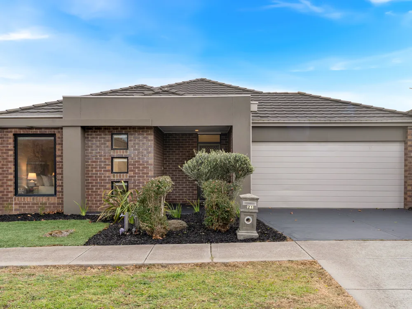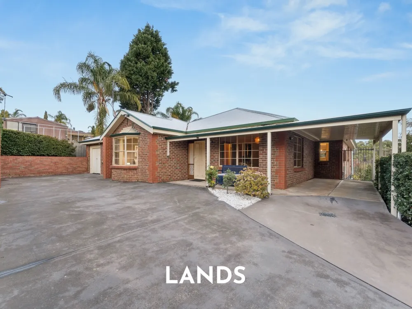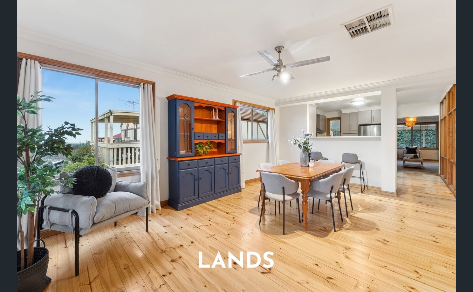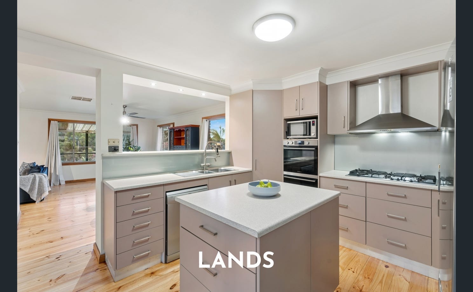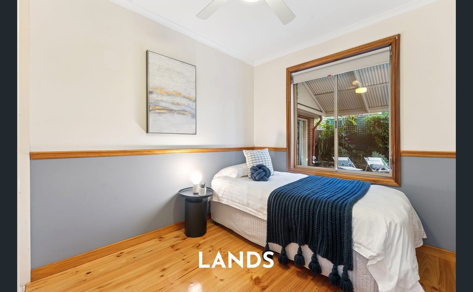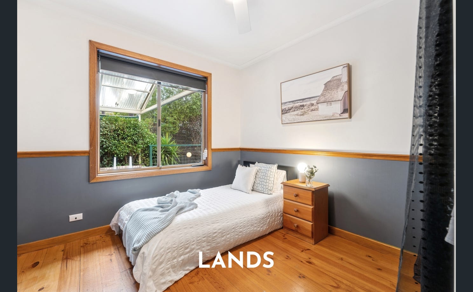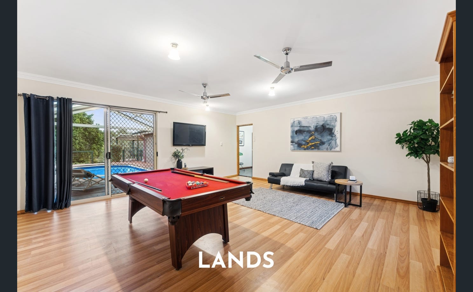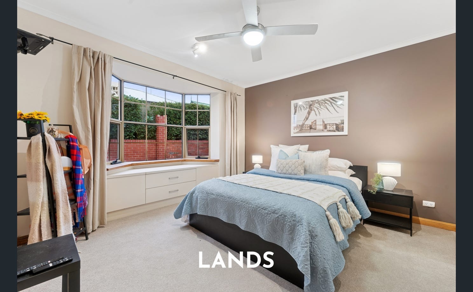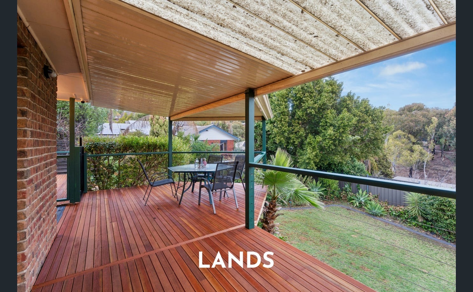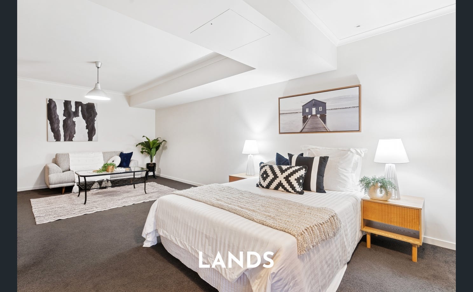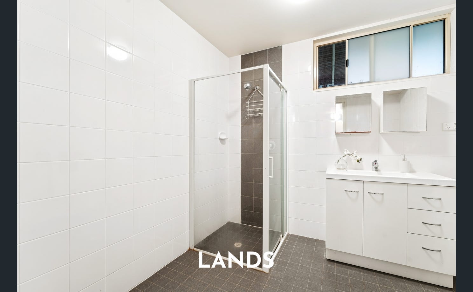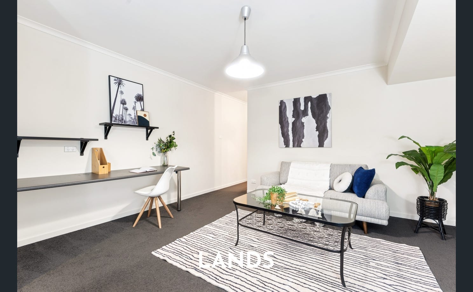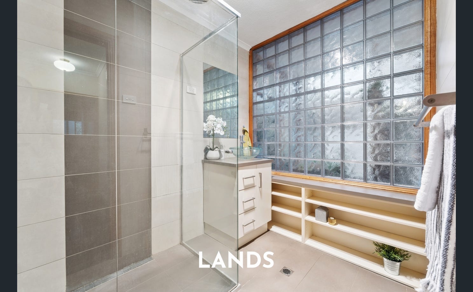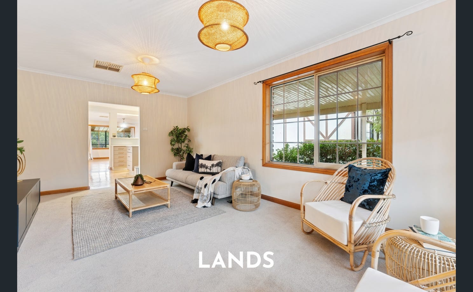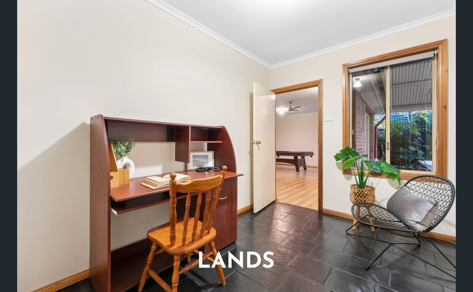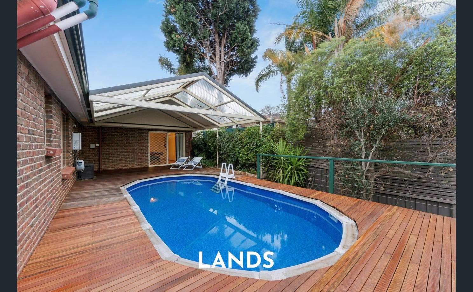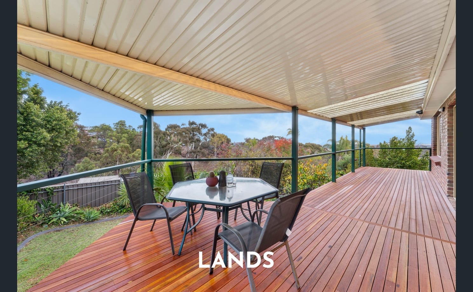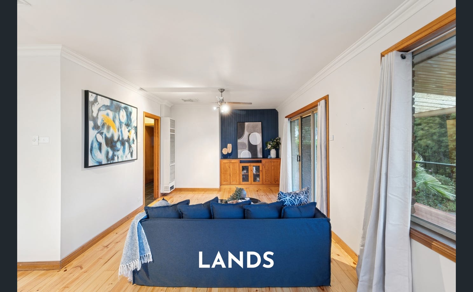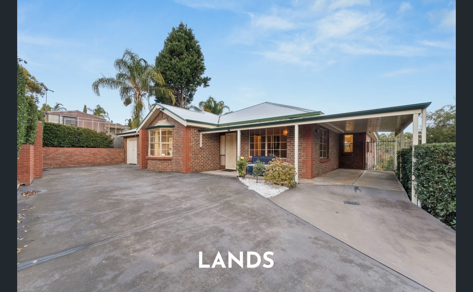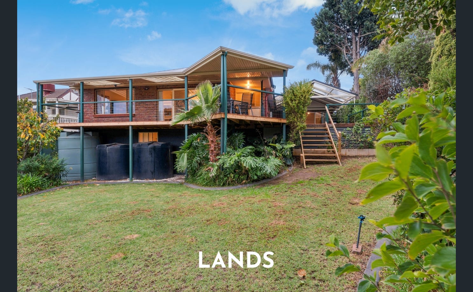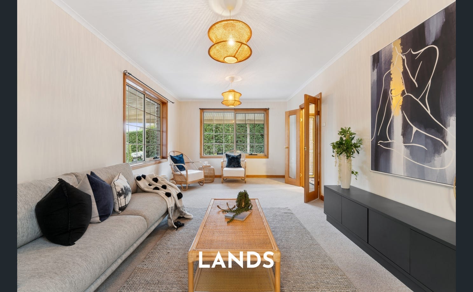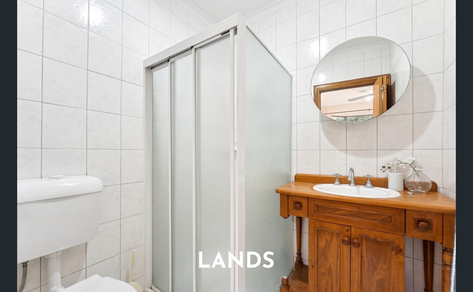Overview
- House
- 5
- 3
- 1
- 781
Description
Perfectly designed for growing families and those seeking extra space, this impressive five bedroom home sits on 781 square meters (approx) of prime land and offers an array of admirable features. With multiple living areas and a stunning outdoor entertaining area offering a swimming pool and captivating views, this home is certainly one to not be missed. Furthermore, the soaring 2.7m high ceilings enhance the sense of openness, while ducted evaporative cooling ensures year-round comfort.
Delightfully nestled in the leafy suburb of Wynn Vale, this home is within close proximity to a range of valuable amenities. Surrounded by gorgeous parks and reserves including McIntosh Park, Morrow Park and Wynn Vale Oval. The Grove Shopping Centre is only a short distance away and offers an array of shopping, dining and entertainment choices. The quality education options close by include Wynn Vale Kindergarten, St Francis Xavier’s Catholic School, and Pedare Christian College. All this and only a 30 minute drive (approx) to the Adelaide CBD!
Features of this well appointed home include:
> Upon entrance to the home you are greeted by a lovely formal lounge room, ideal for relaxing with loved ones.
> The master bedroom features a beautiful bay window, a walk-in robe, an ensuite and a ceiling fan.
> The three additional bedrooms include built-in robes, with ceiling fans to bedrooms two and three, while the lower level offers an expansive fourth bedroom complete with a walk-in robe, built-in desk, and private ensuite.
> Step further throughout the home and you will encounter a light-filled open-plan kitchen, dining and living room which connect seamlessly to the outdoor entertaining area allowing you to host loved ones all year round. This space offers ceiling fans, a gas heater and built-in cupboards.
> The kitchen comprises a gas cooktop, a dishwasher, a double sink, breakfast bar seating and ample cabinetry with an island bench for your convenience.
> Enter the wonderfully maintained backyard where you will find a stylish undercover dining area which boasts attractive timber decking, a large swimming pool and stunning views, perfect for hosting gatherings.
> The spacious games room features ceiling fans and intertwines effortlessly to the outdoor verandah and swimming pool, ideal for entertaining.
> The main bathroom includes a shower and a vanity.
> The laundry offers a built-in cupboard, valuable external access and a separate toilet.
> The carport offers undercover parking for one vehicle, while the spacious driveway and additional off-street parking provide ample parking for six plus vehicles — perfect for those with a caravan or boat.
> The backyard boasts abundant fruit trees including plum, nectarine, apricot, and cherry—each known to fruit generously, perfect for enjoying fresh, homegrown produce.
> Multiple rainwater tanks.
> NBN connection.
Details:
Certificate of Title | 5222 / 638
Title | Torrens Title
Year Built | 1991
Land Size | 781 sqm approx
Frontage | 19.6 meters approx
Cooktop | Gas
Council | City of Tea Tree Gully
Council Rates | $665.15 pq
Water Rates | $212.33 pq
All information provided has been obtained from sources we believe to be accurate. However neither the Agent or Vendor guarantee this information and we accept no liability for any errors or omissions. All interested parties are encouraged to seek their own independent legal advice. Should this property be scheduled for auction, the Vendor’s Statement may be inspected at Lands Real Estate’s office for 3 consecutive business days immediately preceding the auction and at the auction for 30 minutes before it starts. RLA 1609.
Details
Updated on June 10, 2025 at 12:36 pm- Property ID: jw-148232932
- Price: $950,000 - $1,045,000
- Property Size: 781 m²
- Bedrooms: 5
- Bathrooms: 3
- Garage: 1
- Property Type: House
- Property Status: For Sale
Address
Open on Google Maps- Address 6 Bent Court, Wynn Vale, SA, 5127
- City Wynn Vale
- State/county SA
- Zip/Postal Code 5127
- Country Australia

