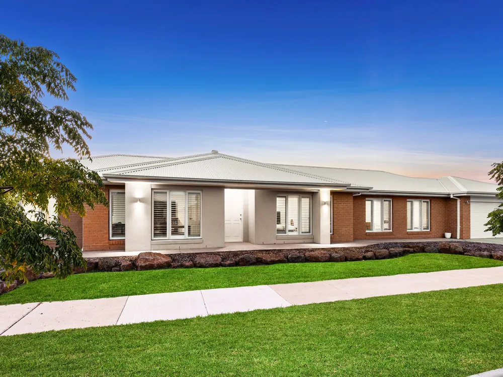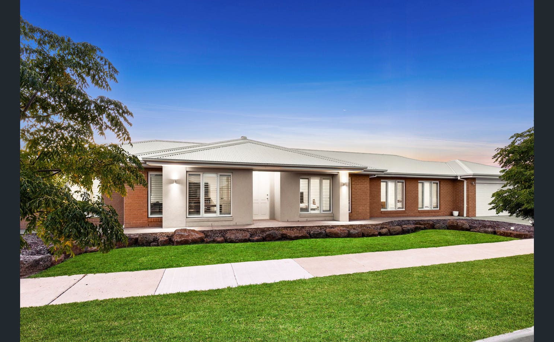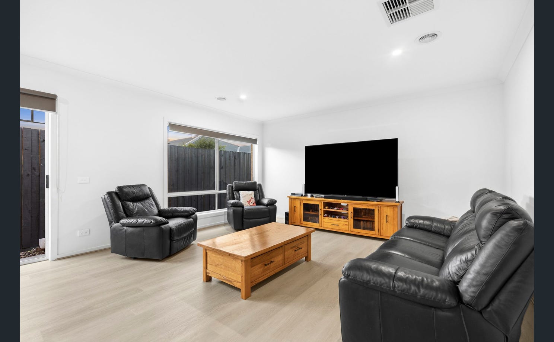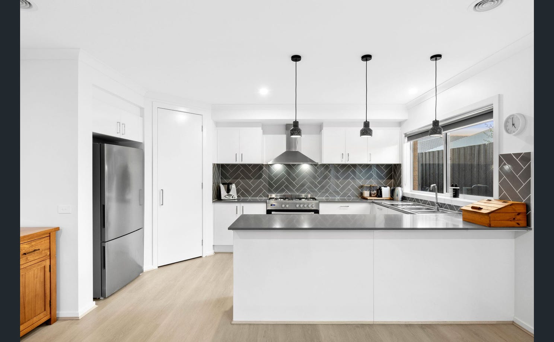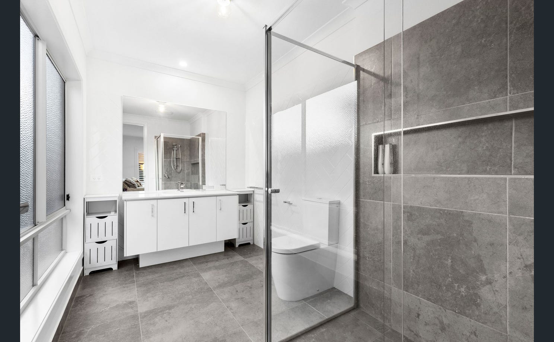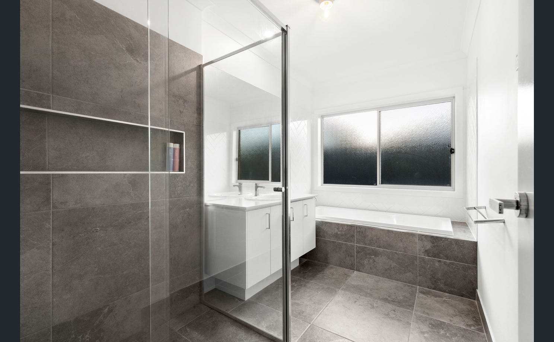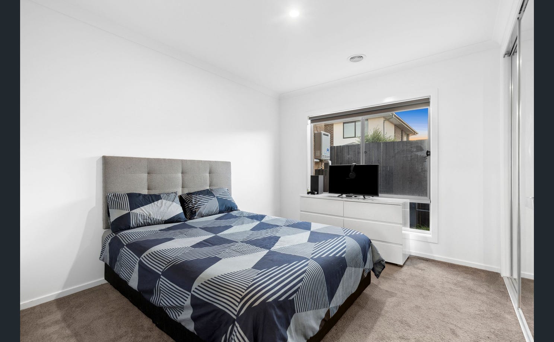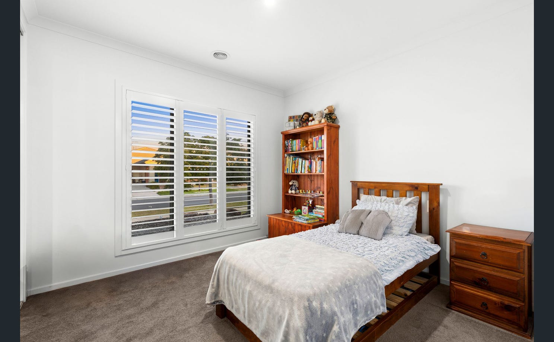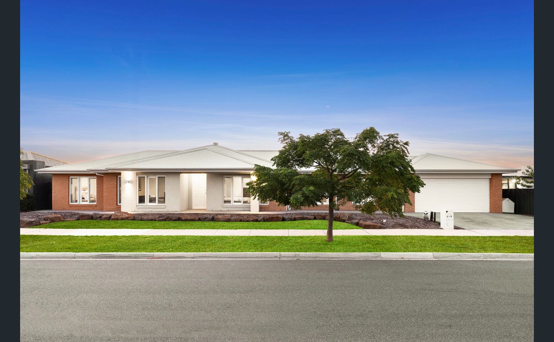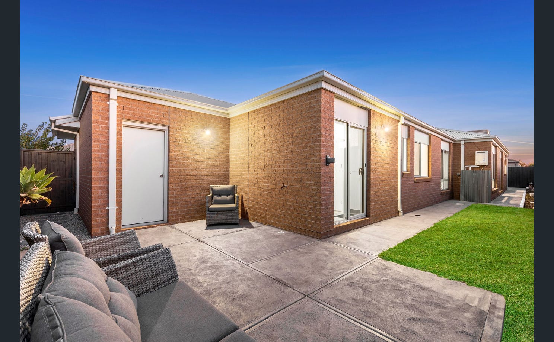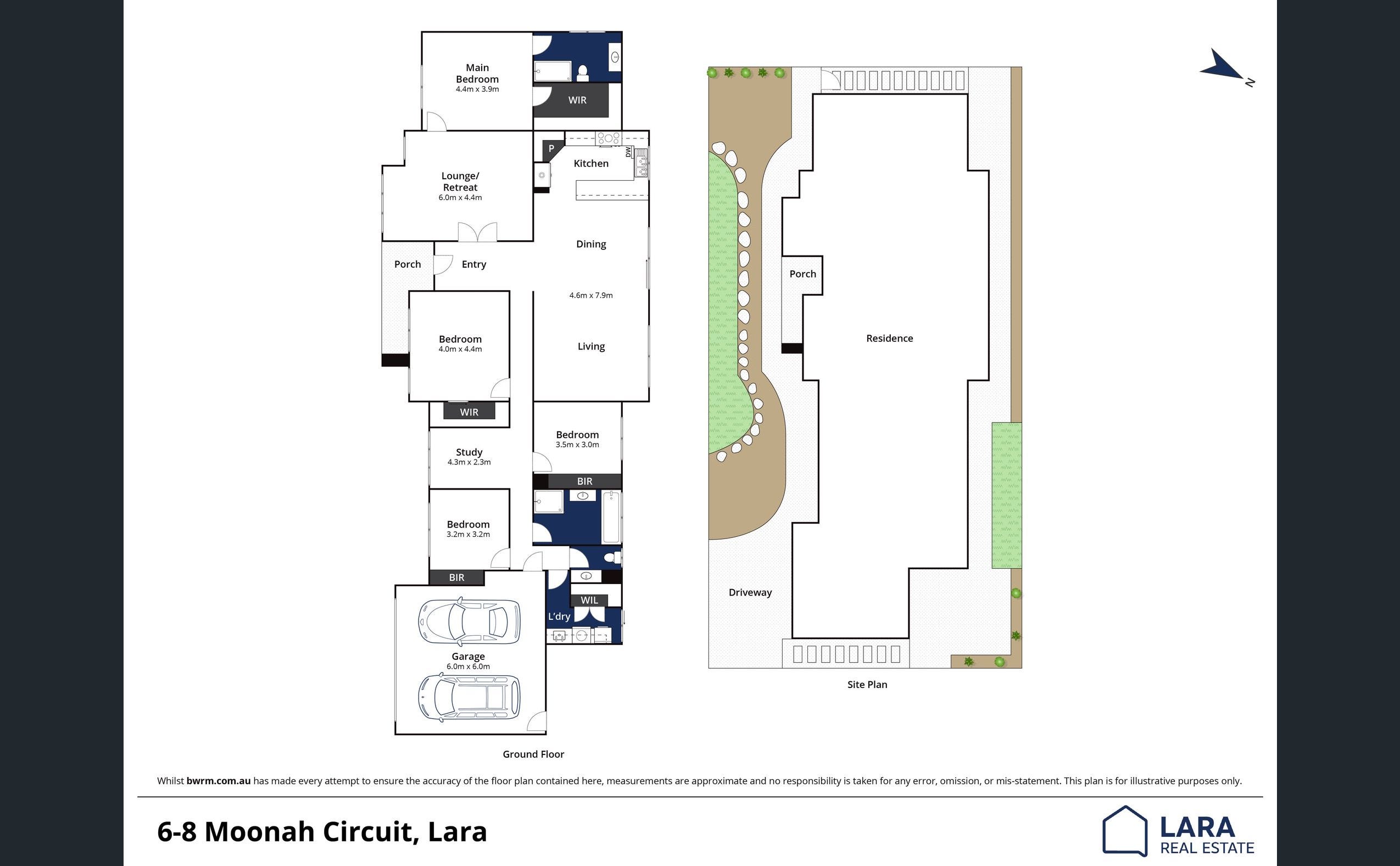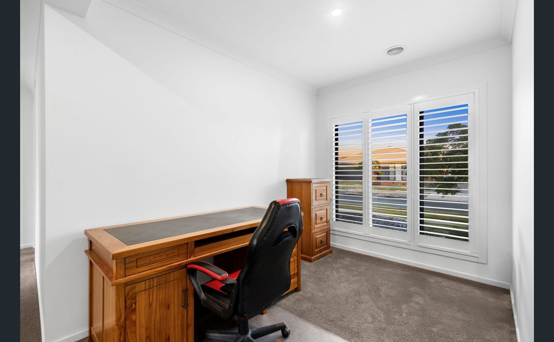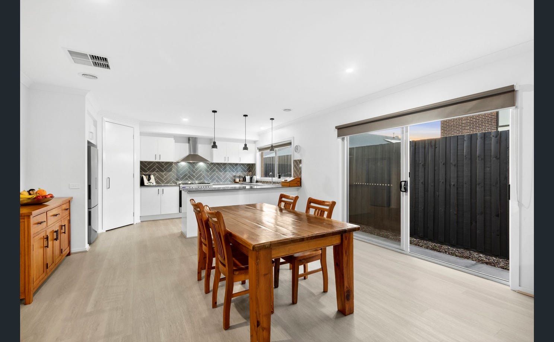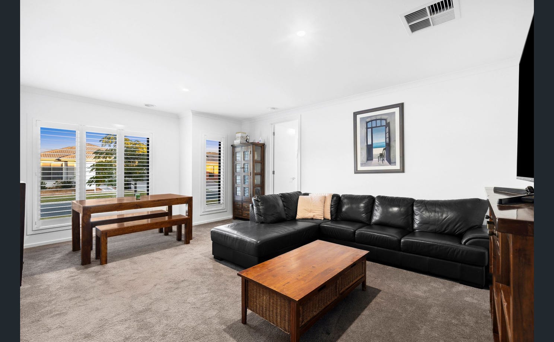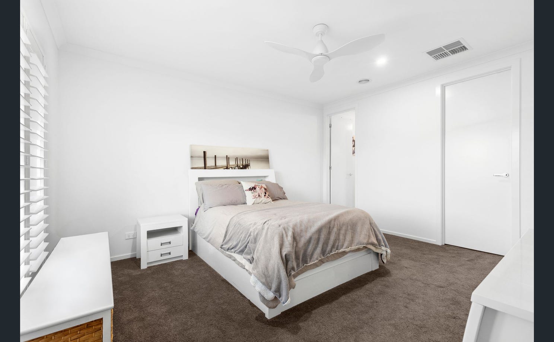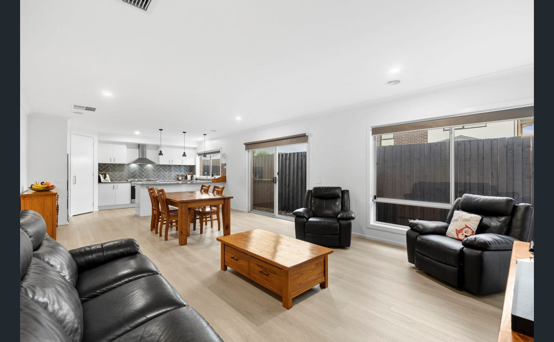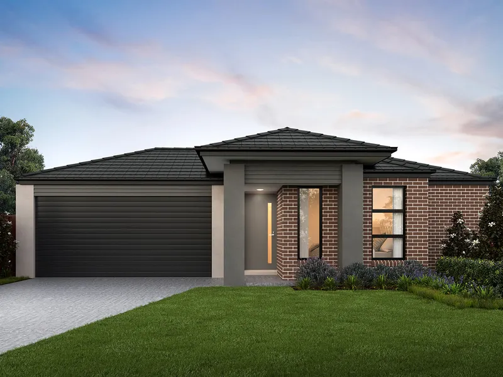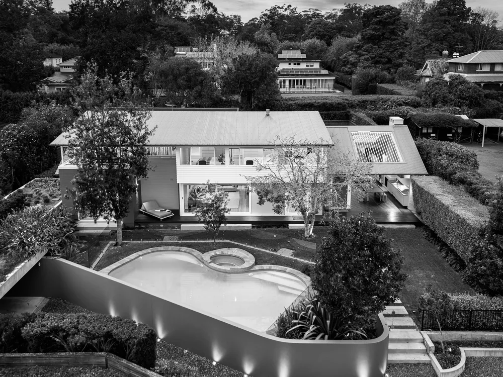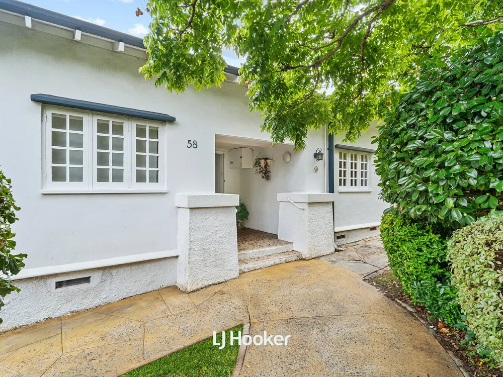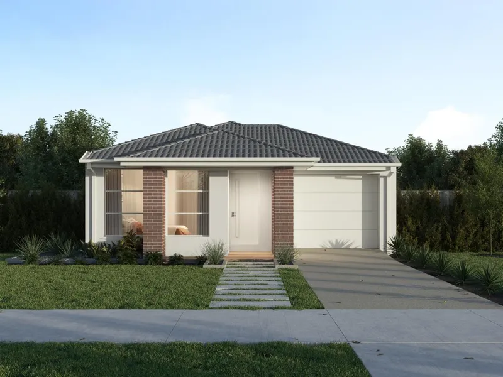Overview
- house
- 4
- 2
- 2
- 528
Description
Modern Family Living in the Heart of Manzeene Estate
Welcome to this beautifully presented Metricon-built home, perfectly positioned in the sought-after Manzeene Estate. Set on a generous 528m² block, this spacious and stylish residence offers the ideal blend of comfort, functionality, and contemporary design – perfect for growing families or those who love to entertain.
Boasting 4 generous bedrooms and 2 well-appointed bathrooms, this home features two versatile living areas plus a dedicated home office, providing ample space for work, relaxation, and play. The intelligent floorplan ensures seamless flow and privacy for the whole family.
At the heart of the home is a modern kitchen and open-plan living and dining area, leading out to a private backyard – ideal for weekend BBQs or quiet evenings outdoors. A double lock-up garage adds convenience and security, while quality finishes throughout reflect the craftsmanship Metricon is renowned for.
Step into the main living and dining area, where beautiful floating floorboards stretch across an open and airy space. Natural light pours in through large windows fitted with block-out blinds, and sliding double doors connect the indoors to the outdoors. A TV port is ready for your entertainment setup, making this the perfect space to relax or host guests.
As you move into the kitchen, you’ll be impressed by the 20mm stone benchtops, sleek electric oven with gas cooktop, and double top-mount sink. The stainless steel range hood, overhead cabinetry, and stunning herringbone tile splashback offer both style and functionality. Pendant lighting adds elegance over the bench, while LED downlights keep the space bright. An oversized pantry with built-in cabinetry ensures you’ll never run out of storage.
The master bedroom is generously sized, featuring double windows with plantation shutters, plush carpets, LED downlights, and a ceiling fan. The walk-in robe provides ample storage, while the spacious en suite boasts a large vanity with stone benchtop, a herringbone tile feature splashback, and an oversized shower with a large niche for added convenience.
Attached to the master is a private retreat or second living area, ideal for unwinding. This space includes plush carpets, a TV port, and large double windows with plantation shutters, creating a cozy, versatile lounge area.
Continuing through the home, you’ll find three additional bedrooms. One is oversized with its own walk-in robe and double windows with plantation shutters. The remaining two bedrooms feature built-in robes, plush carpets, LED downlights, and a mix of block-out blinds and plantation shutters, offering comfort and style throughout.
The main bathroom is thoughtfully designed with a full-size bath, stone benchtop vanity, and an oversized shower complete with a large niche and stylish herringbone feature splashback.
The laundry continues the designer theme with overhead cabinetry, 20mm stone benchtop, a top-mount trough, and a matching herringbone tiled splashback.
Step outside to enjoy fully landscaped gardens, an oversized garage, and plumbing provisions for a spa — ready for future outdoor enjoyment.
Modern conveniences include an solar hot water, central gas heating, and evaporative cooling, ensuring year-round comfort.
Located in the highly sought-after Manzeene Estate, you’re surrounded by tranquil waterways, perfect for evening walks or bike rides to school. The Lara town centre is just moments away — putting shops, schools, and community amenities right at your fingertips.
Please be advised that some images included in our marketing materials feature virtual staging techniques designed to illustrate the property’s potential appearance; these digitally altered images do not represent its current condition.
*All information offered by Lara Real Estate is provided in good faith. It is derived from sources believed to be accurate and current as at the date of publication and as such Lara Real Estate simply pass this information on. Use of such material is at your sole risk. Prospective purchasers are advised to make their own enquiries with respect to the information that is passed on. Lara Real Estate will not be liable for any loss resulting from any action or decision by you in reliance on the information. PHOTO ID MUST BE SHOWN TO ATTEND ALL INSPECTIONS*
Address
Open on Google Maps- State/county VIC
- Zip/Postal Code 3212
- Country Australia
Details
Updated on May 24, 2025 at 8:34 am- Property ID: 148097200
- Price: $720,000
- Property Size: 528 m²
- Bedrooms: 4
- Bathrooms: 2
- Garages: 2
- Property Type: house
- Property Status: For Sale
- Price Text: $720,000 - $760,000
- property_upper-price: 760000
