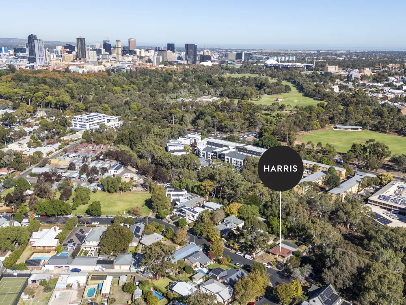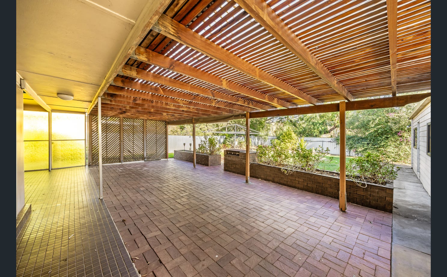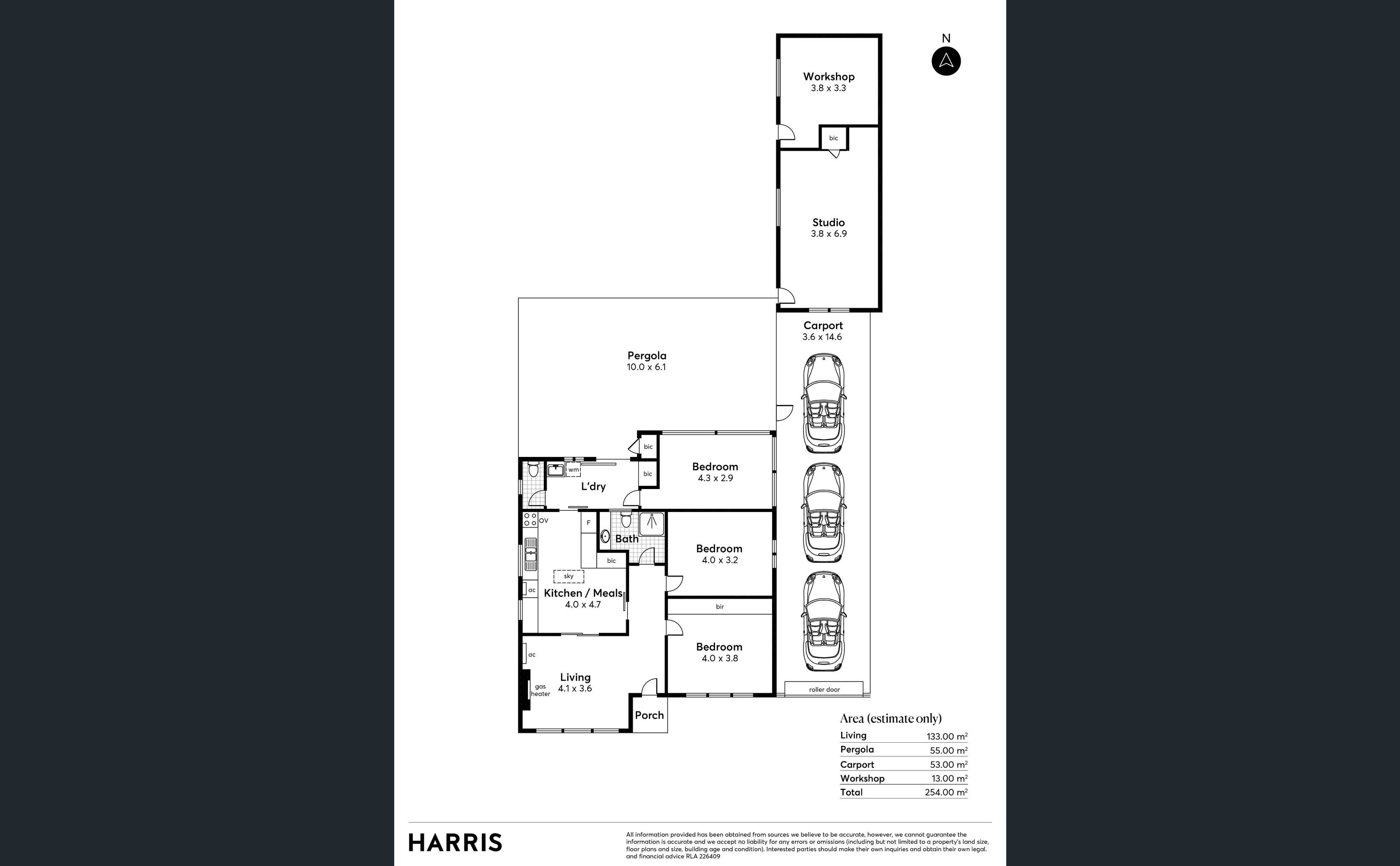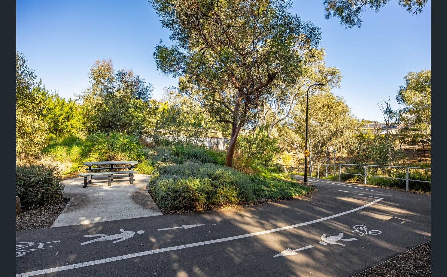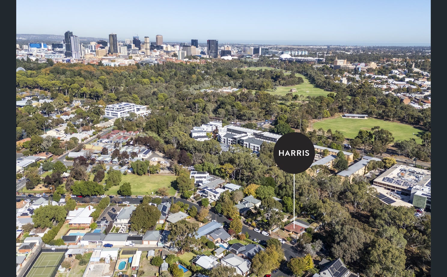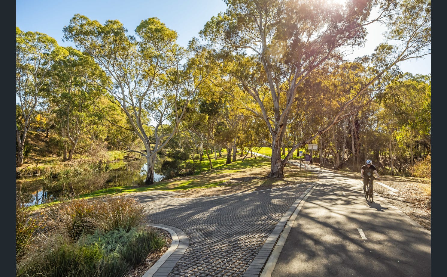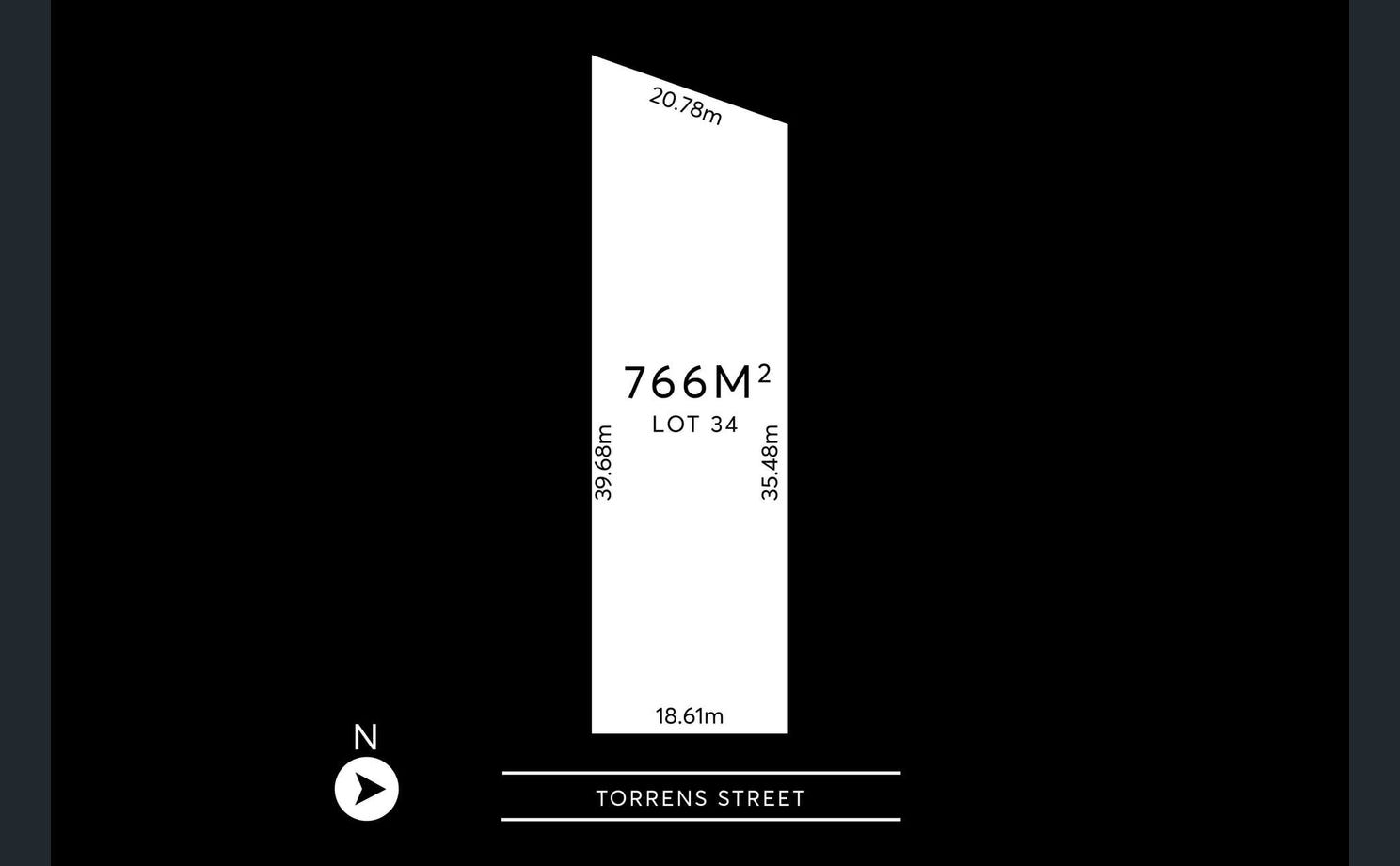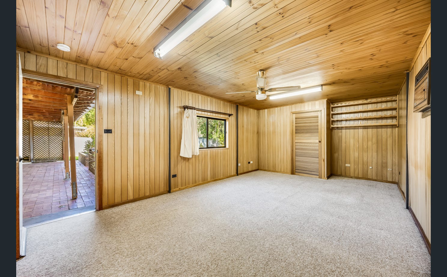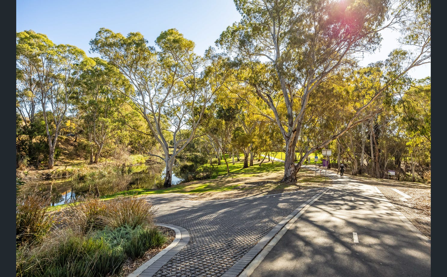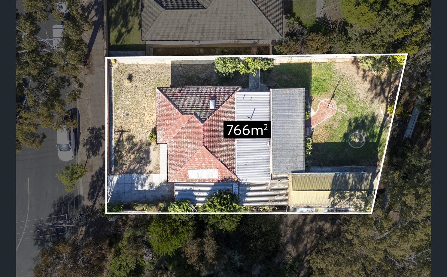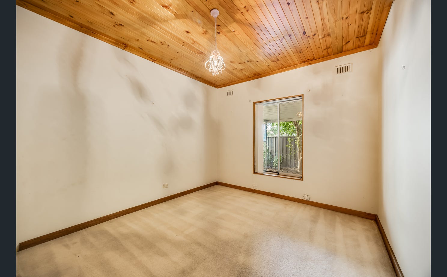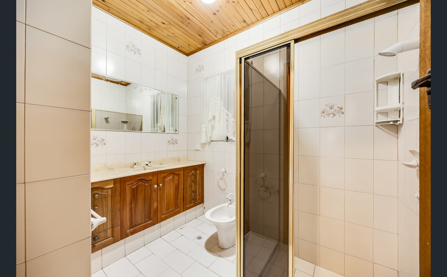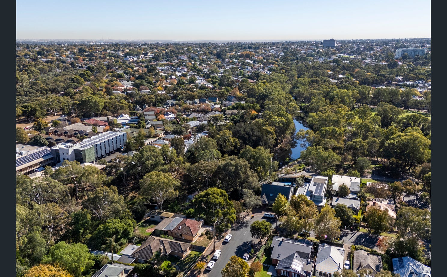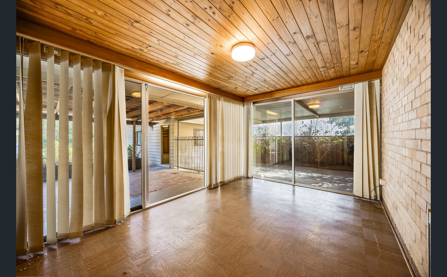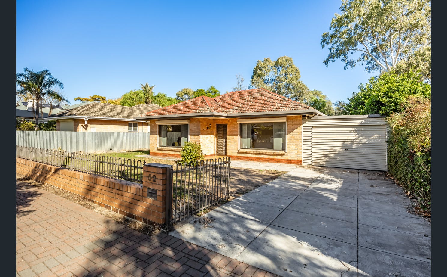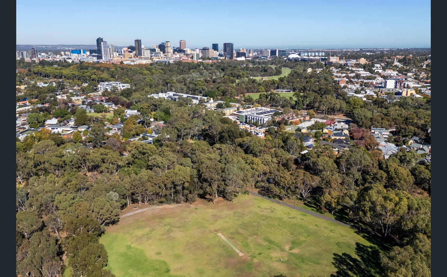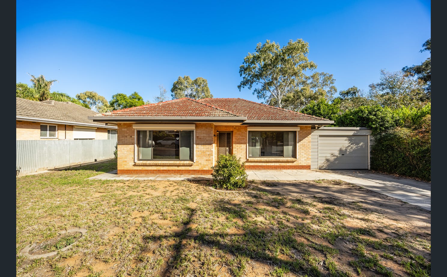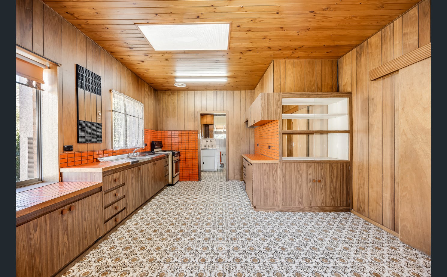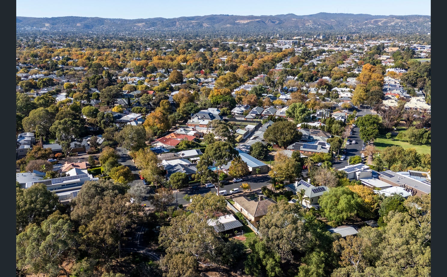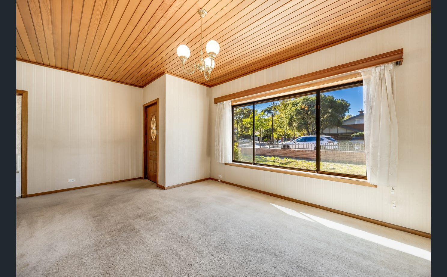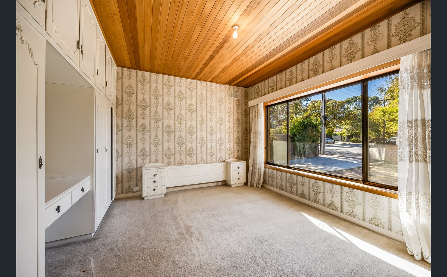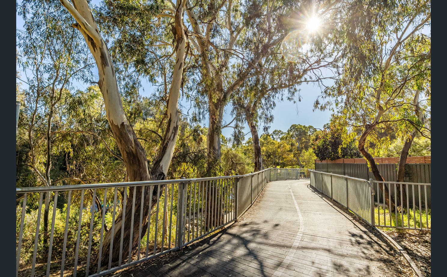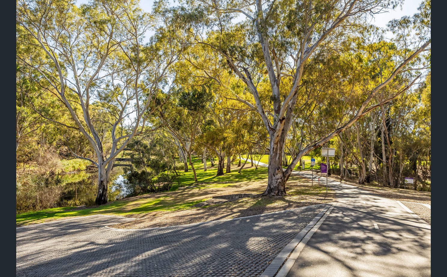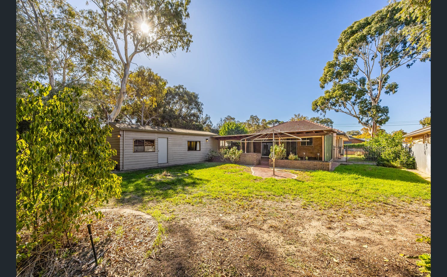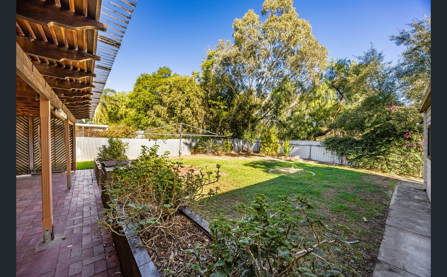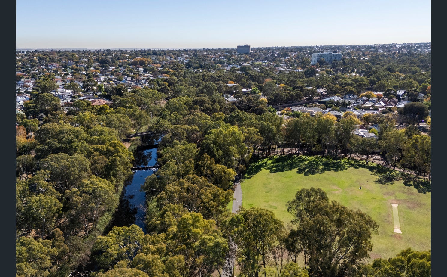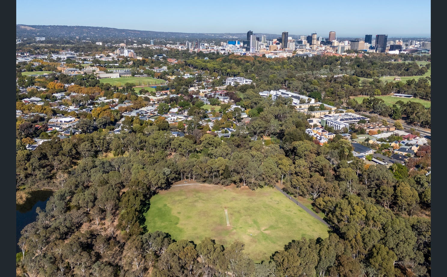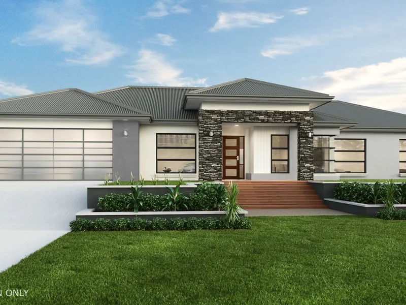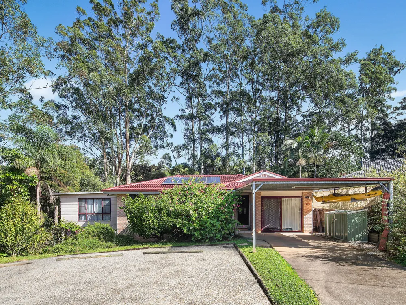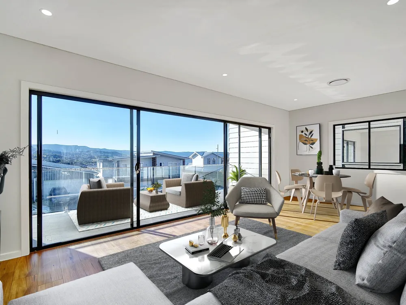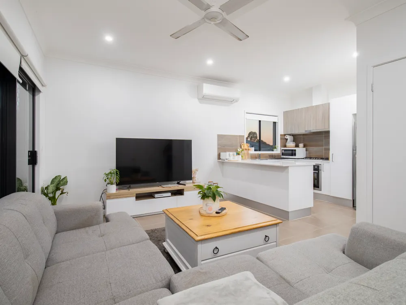Overview
- house
- 3
- 1
- 3
- 766
Description
Best Offer By 12pm Tuesday 10th June (unless sold prior)
Tucked into the tightly held tapestry of College Park and backdropped by the natural stillness of Linear Park — this 766sqm allotment isn’t just rare, it’s remarkable.
In a suburb known for its prestige and extraordinarily low turnover, this is more than land — it’s a blueprint for something iconic. Flanked on two sides by Linear Park and its lush reserves, with only one neighbour and direct access to the river via a northern walkway, this is a setting that feels like countryside — yet it’s just minutes from the buzz of the East End, setting the stage for a grand design that balances prestige and privacy with the kind of lifestyle that only College Park delivers.
With the current 3-beroom home in situ, there’s flexibility to renovate, lease, or level and launch something extraordinary (STCC). And with architectural plans are already in place for both single and double-storey, environmentally sustainable homes, there’s existing inspiration and council-approved scope to hit the ground running.
Riverside walks, weekends at the nearby Twelftree playground, coffee rituals at Fix Café, long lunches at the new Hackney Hotel, or strolls through Botanic Park — lifestyle comes built-in here. The Billabong, local shops, and other boutique conveniences only add to the appeal.
Zoned for top-tier education, including East Adelaide and Walkerville Primary Schools, Adelaide High, and Adelaide Botanic High, and walking distance to St Peter’s College with easy access to Wilderness School, Prince Alfred College, and St Andrew’s School, it’s an address carries cachet in every direction.
No compromise. No comparison. This is the one.
More to love:
• 766sqm east-west parcel with 18.61m street frontage with river views on 2 sides
• Placed at the end of a quiet street with no through traffic in a safe, family-friendly area
• Classic cream brick home with timber-panelled ceilings
• Two bedrooms, main with wall-to-wall built-in robes
• spacious living area, and retro-chic sit-in kitchen
• Flexible second living area room with panoramic windows
• Nostalgic kitchen featuring burnt orange tiling, timber panelling, and gas cooktop
• Fully tiled family bathroom with wide vanity, corner shower, bidet, and separate WC
• Oversized separate laundry
• Fully fenced rear yard with garden storage
• Detached rumpus room with wine storage
• Workshop with benchtops
• Double carport and additional off-street parking
• External roller shutters to front windows
• NBN ready
• Gas heaters to lounge and rumpus
• Split system air conditioning to lounge, with wall units to kitchen, bedroom, and rumpus
• Ceiling fans
Specifications:
CT / 5440/86
Council / Norwood Payneham & St Peters
Zoning / EN
Built / 1965
Land / 766m2 (approx)
Frontage / 18.61m
Council Rates / $4,478.86pa
Emergency Services Levy / $383pa
SA Water / $436.25pq
Estimated rental assessment / Written rental assessment can be provided upon request
Nearby Schools / East Adelaide School, Walkerville P.S, Adelaide Botanic H.S, Adelaide H.S
Disclaimer: All information provided has been obtained from sources we believe to be accurate, however, we cannot guarantee the information is accurate and we accept no liability for any errors or omissions (including but not limited to a property’s land size, floor plans and size, building age and condition). Interested parties should make their own enquiries and obtain their own legal and financial advice. Should this property be scheduled for auction, the Vendor’s Statement may be inspected at any Harris Real Estate office for 3 consecutive business days immediately preceding the auction and at the auction for 30 minutes before it starts. RLA | 226409
Address
Open on Google Maps- State/county SA
- Zip/Postal Code 5069
- Country Australia
Details
Updated on May 17, 2025 at 9:20 pm- Property ID: 147970052
- Property Size: 766 m²
- Bedrooms: 3
- Bathroom: 1
- Garages: 3
- Property Type: house
- Property Status: For Sale
- Price Text: Contact Agent
