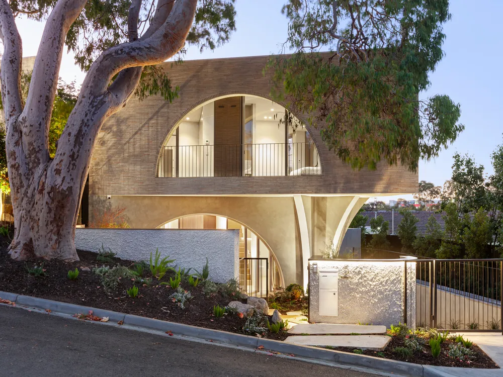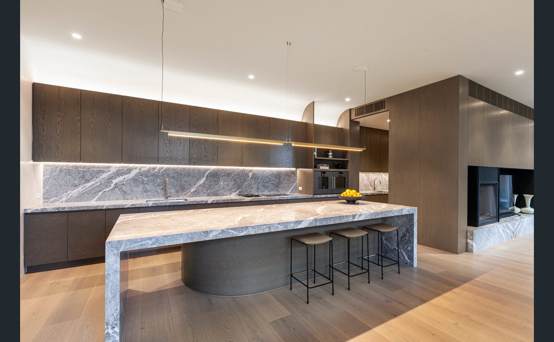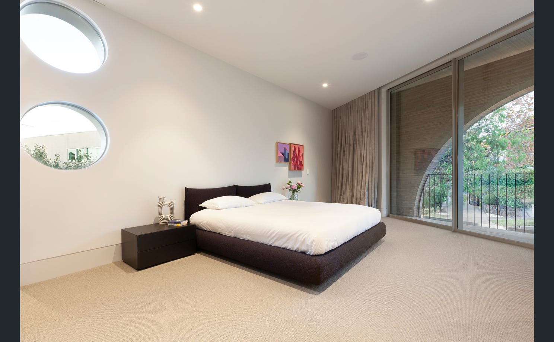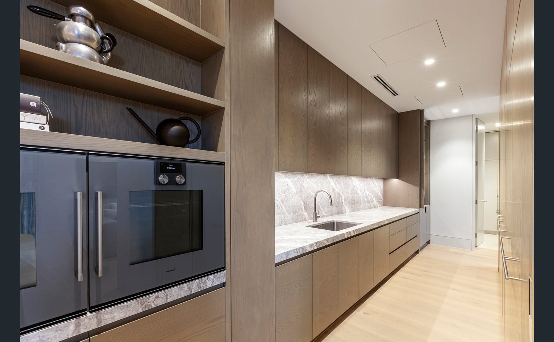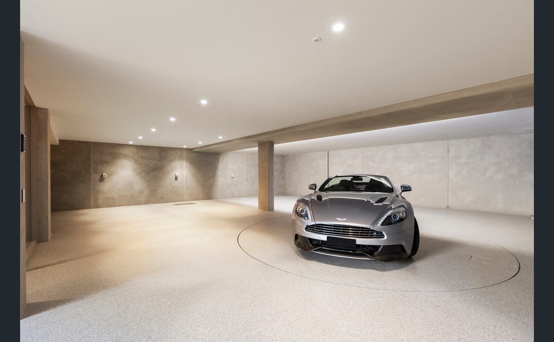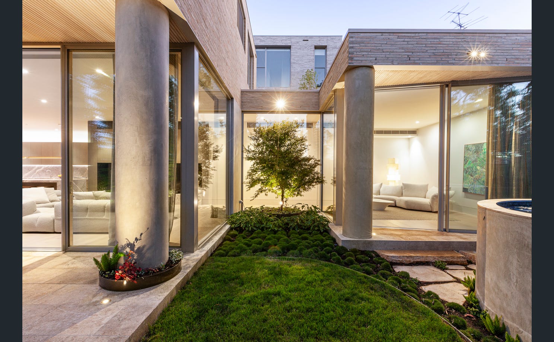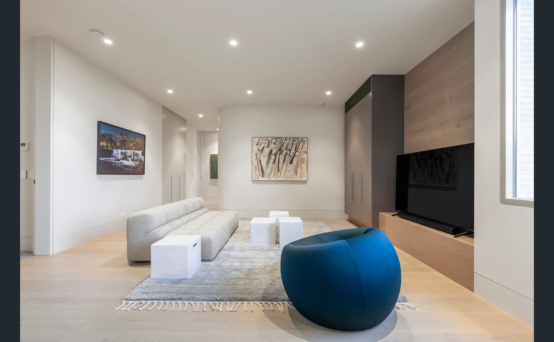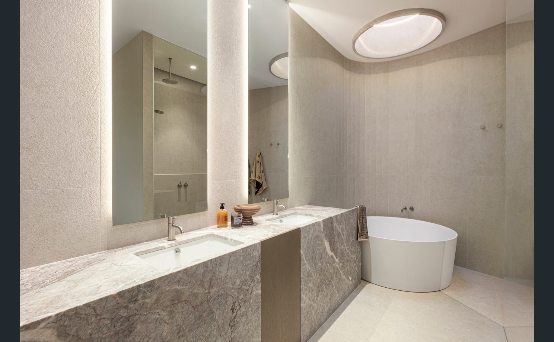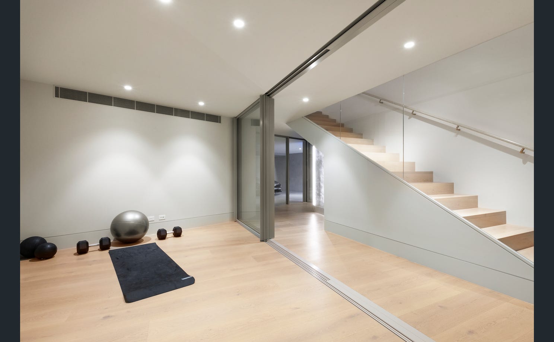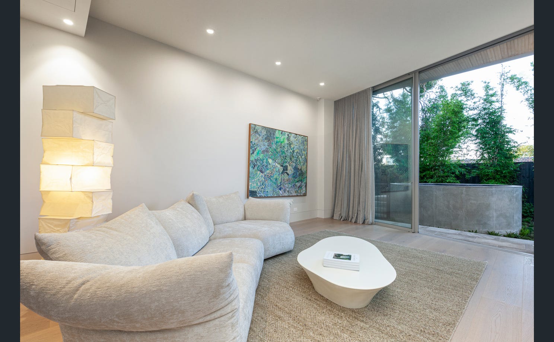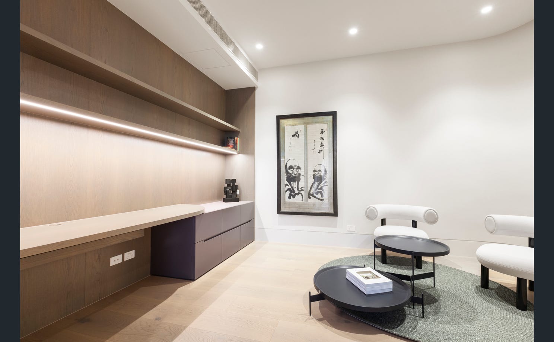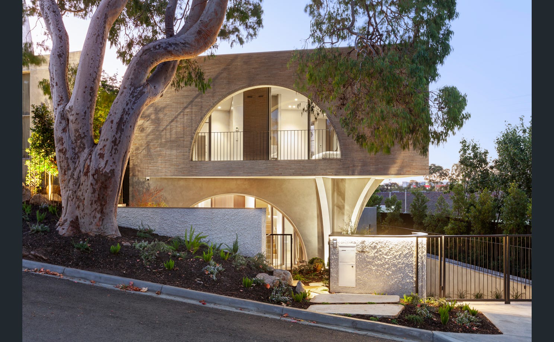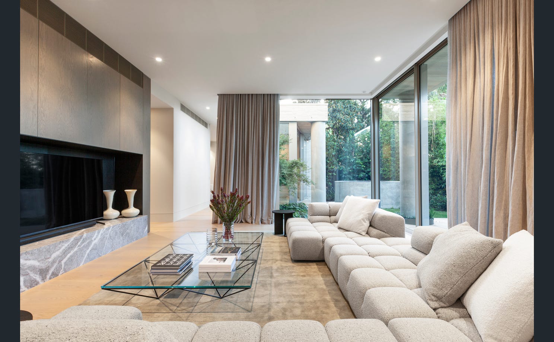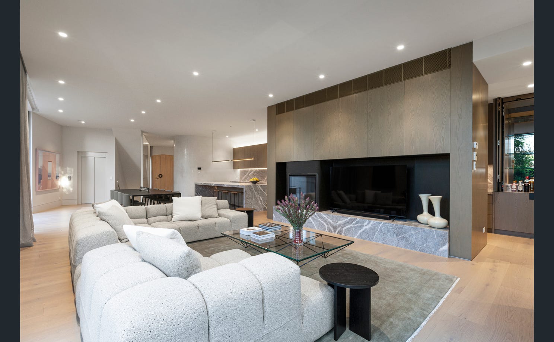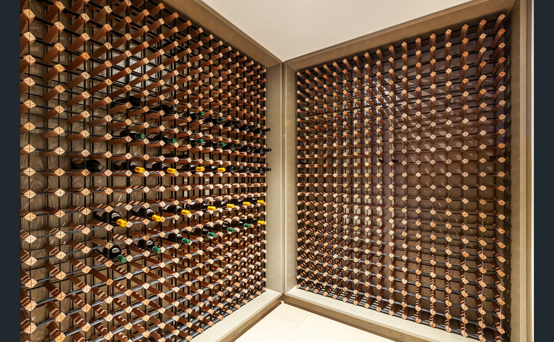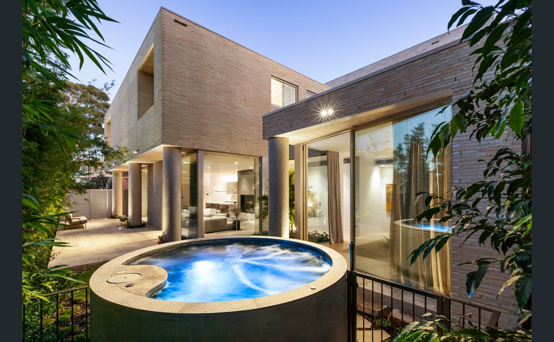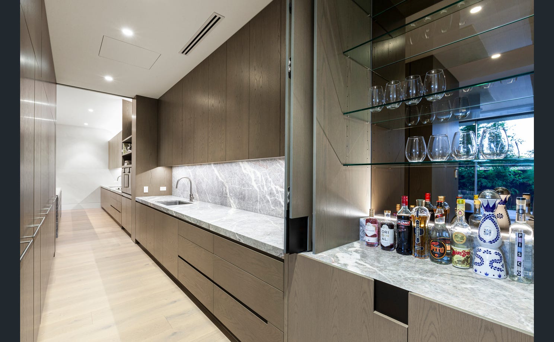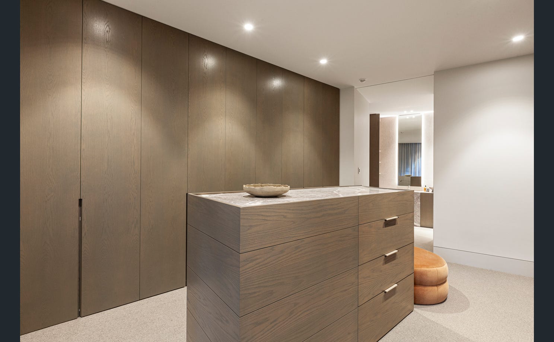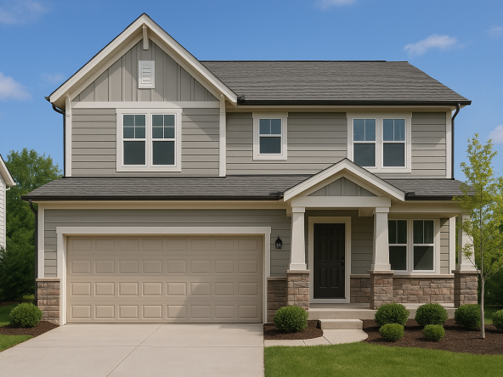Overview
- house
- 4
- 4
- 5
Description
Enviably positioned in an esteemed avenue, this brand new, contemporary residence combines luxurious living and entertaining spaces to create a spectacular family home beyond compare.
Built by Master Builder of the year Leone Constructions and designed by the renowned Inarc Architects, the sophisticated residence exudes excellence. Set behind a striking façade of architectural handmade slimline bricks over a complete concrete structure the residence offers a harmonious blend of premium design, bespoke luxury finishes, technology and superior functionality.
Stepping into the home from the Paul Bangay curated gardens, you immediately get a sense of the generous proportions and elegant interiors that lie within. Curved Venetian polished plaster walls further node at attention to detail and calm elegance.
The heart of this unforgettable home is the expansive open plan family domain which is flooded with northern light with walls of floor-to-ceiling glass.
The serene living space with Escea gas fireplace provides an elegant spot to relax or entertain guests during the colder months as it flows on to an expansive dining space. Once the weather gets warmer, spill out on to the private courtyard and landscaped garden which is a verdant oasis complete with heated bespoke plunge pool.
Keen chefs will love the state-of-the-art kitchen which caters for every occasion and pairs an oversized Fior Di Pesco marble island bench and benchtops with custom stained American oak cabinetry and premium Wolf appliances including both gas and induction cooktops. A similarly well-appointed butler’s pantry with enormous Sub Zero fridge and freezer plus two Gaggenau ovens adds to the considered amenity.
A striking staircase sweeps up to the first floor where the impressive and private master suite steals the show with its fully-fitted dressing room and spectacular Italian porcelain ensuite with statement freestanding bath and walk-in shower. Three further spacious bedrooms all benefit from ensuites and built-in robes while a rumpus room provides further space to spread out.
Other features of this exquisite home include a lower ground floor with underground parking for five cars and vehicle turntable, a spacious study with extensive joinery, bar, cellar, second sitting room and a gym.
Further appointments include a lift to all floors, powder room, laundry, hydronic heating, cooling, custom linen curtains, European oak flooring, 100% New Zealand wool carpets, security gates, complete home automation and statement lighting.
Situated moments from cafes and restaurants, Como Park, Royal South Yarra Lawn Tennis Club, and with easy access to some of Melbourne’s top schools including St Catherine’s and Scotch College, the Monash Freeway and the CBD, this tranquil family sanctuary offers an unparalleled, low-maintenance lifestyle in one of Melbourne’s most sought-after locales.
Address
Open on Google Maps- State/county VIC
- Zip/Postal Code 3142
- Country Australia
Details
Updated on May 15, 2025 at 3:57 pm- Property ID: 148002884
- Price: Expressions of interest close 11 June at 1pm
- Bedrooms: 4
- Bathrooms: 4
- Garages: 5
- Property Type: house
- Property Status: For Sale
