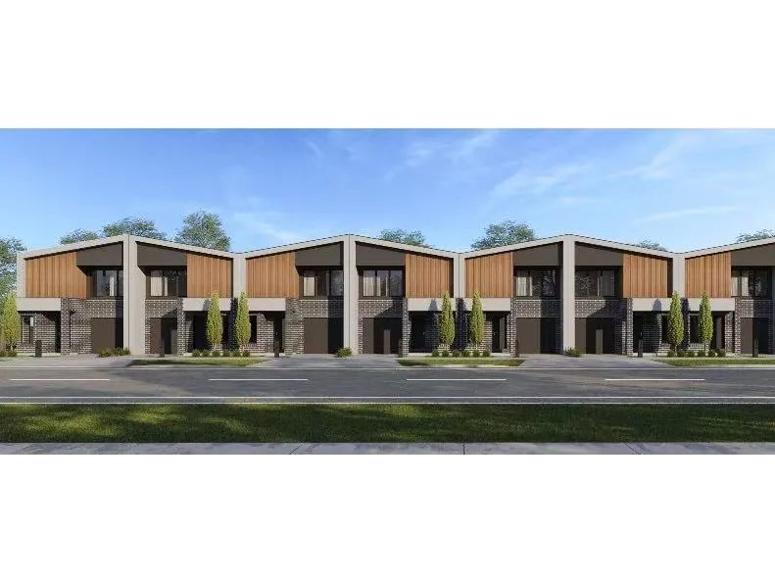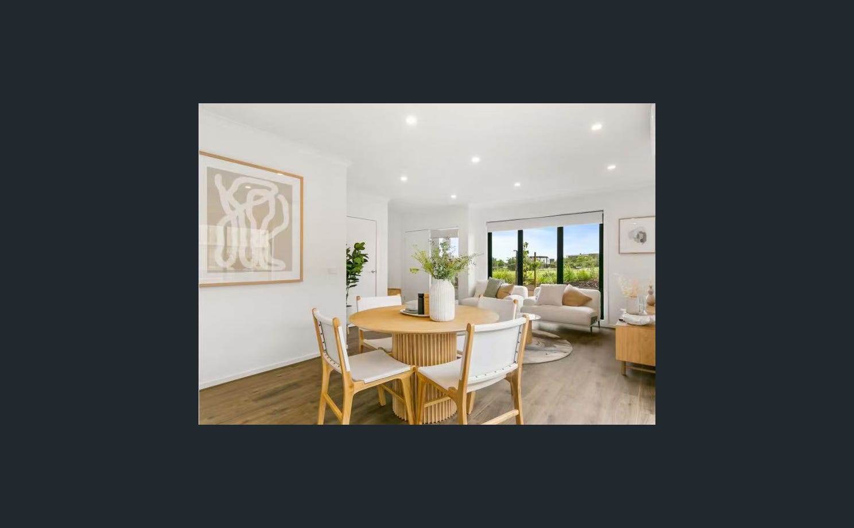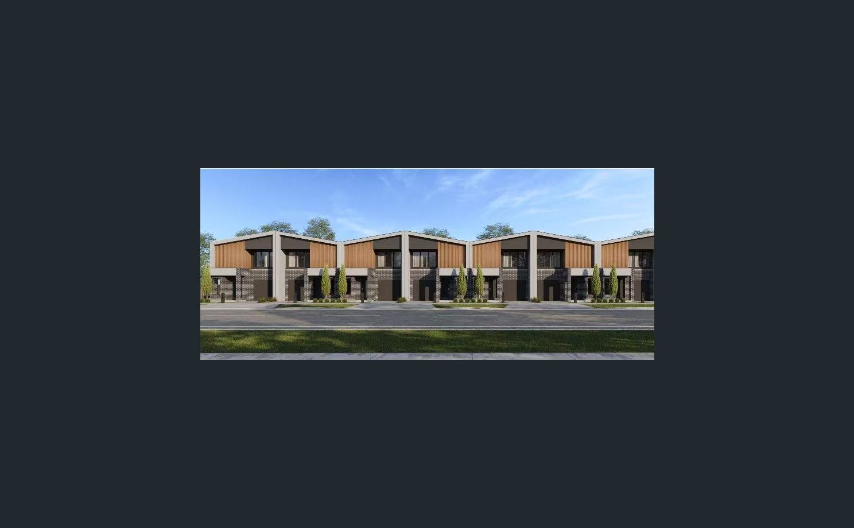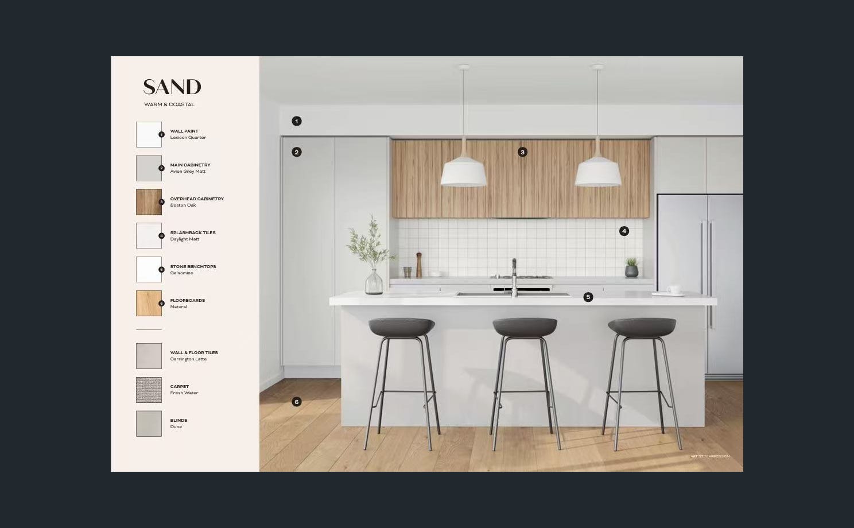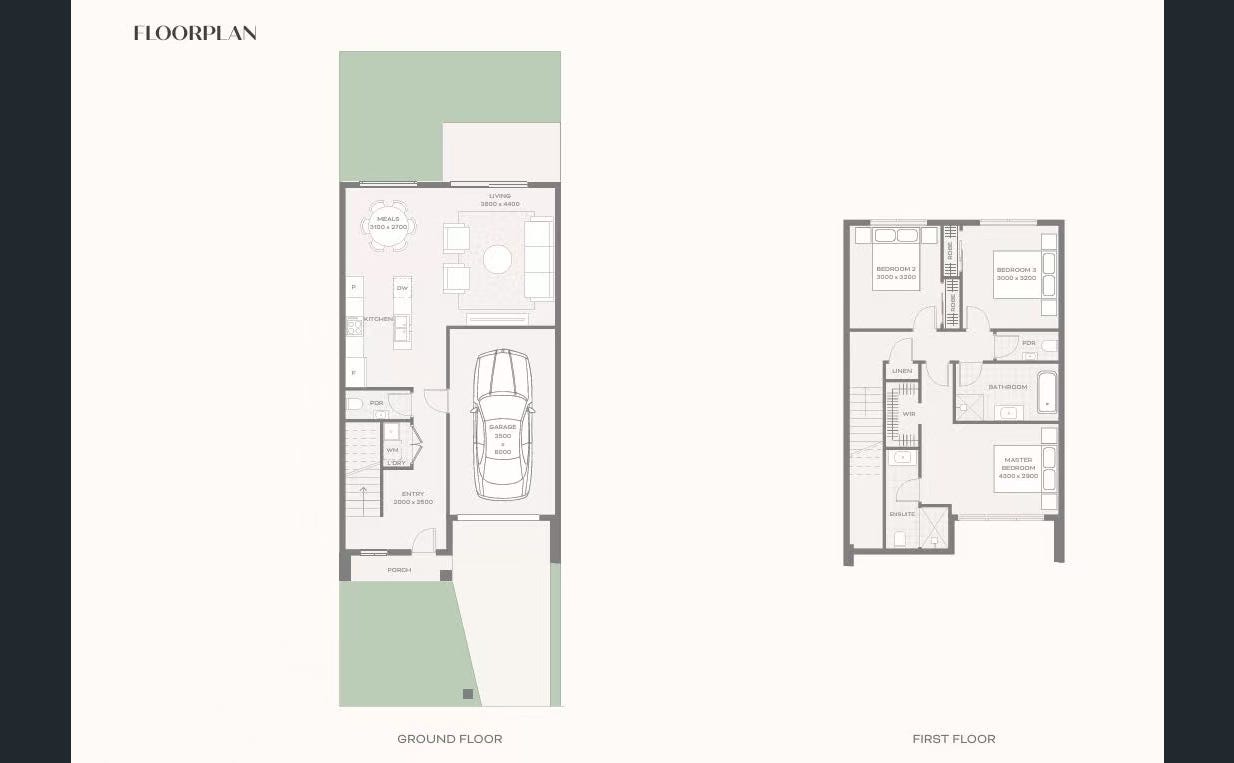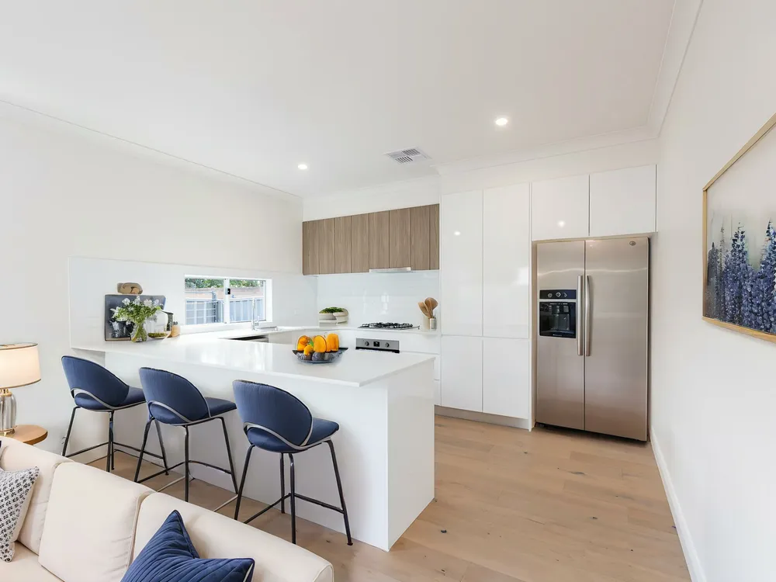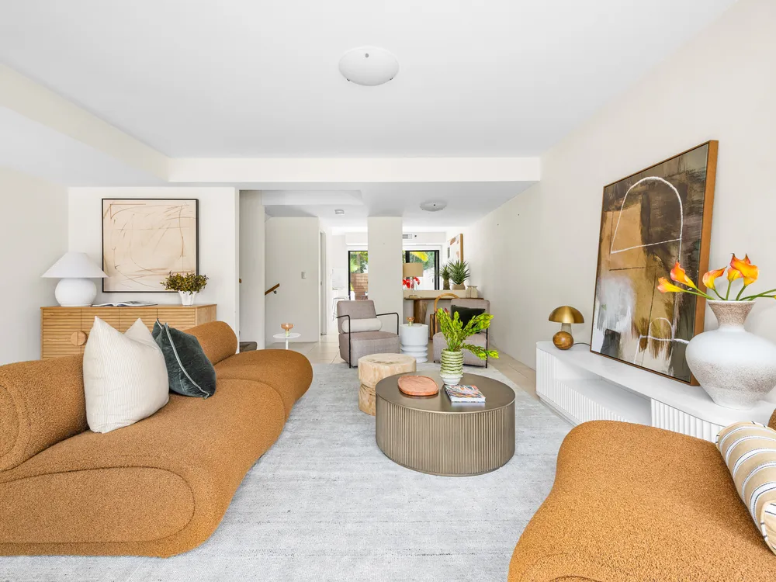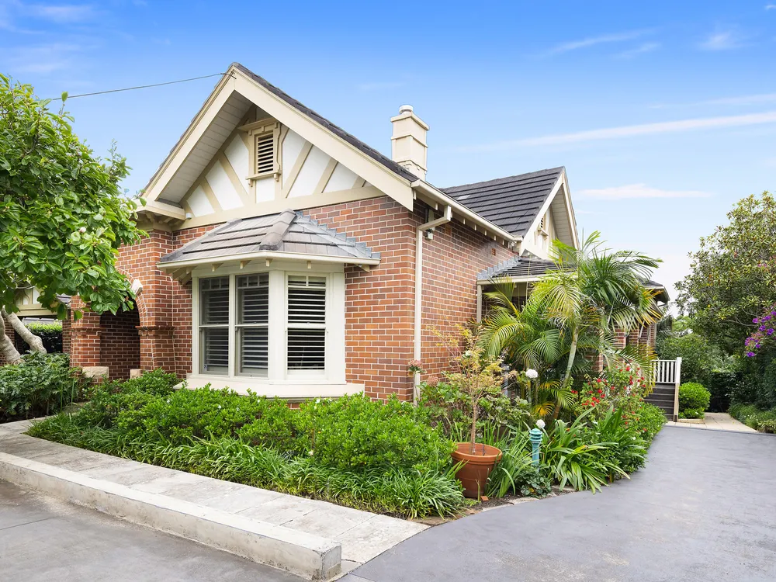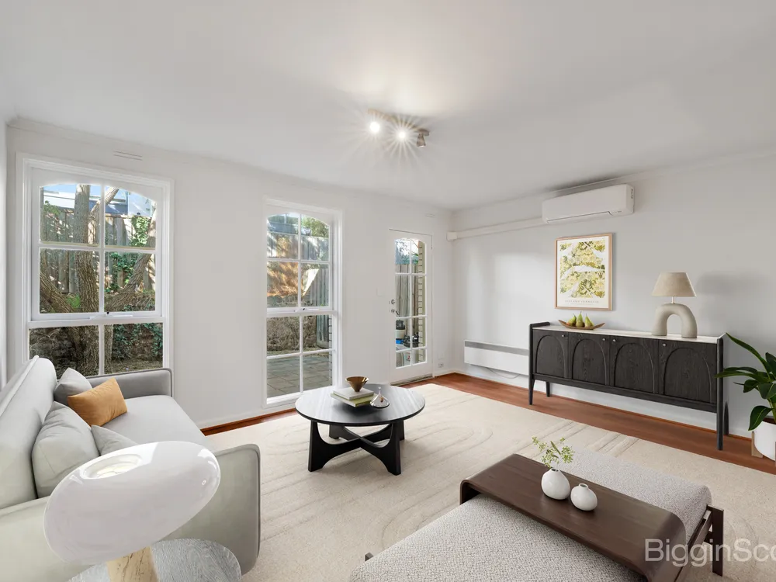Overview
- townhouse
- 3
- 2
- 1
Description
Discover modern comfort and natural serenity in this brand-new Sunbury Everley townhouse, perfectly designed for stylish family living and investment alike. With spacious interiors, premium finishes, and idyllic green surrounds, this 3-bedroom home offers everything you’ve been searching for.
Sophisticated Living Spaces
Light-filled Interiors: 16.72 SQ (155 m²) of well-proportioned living area with north-facing windows and lofty 2.7 m ceilings on the ground floor, creating a bright, airy atmosphere.
Premium Touches: Engineered timber-look flooring, recessed LED downlights, and designer fixtures throughout.
Gourmet Kitchen: Stone benchtops, soft-close cabinetry, and stainless-steel appliances—cooktop, oven, dishwasher—plus a handy walk-in pantry for extra storage.
Luxurious Comfort
Peaceful Bedrooms: Three generous bedrooms all with built-in robes; the master retreat boasts a sleek ensuite with floor-to-ceiling tiles and floating vanity.
Relaxing Bathrooms: Main bathroom features matte-finish tiles, frameless glass shower, and chic brass-tone fittings.
Energy-Efficient: Reverse-cycle heating and cooling plus double-glazed windows ensure year-round comfort.
Seamless Indoor–Outdoor Flow
Private Courtyard: Easily accessible from the open-plan living zone—ideal for summer BBQs, a morning coffee, or letting the kids play safely.
Community Green Spaces: Everley’s 88 ha masterplan includes Jacksons Creek, 10 km of walking and cycling trails, and pocket parks right on your doorstep.
Prime Location & Lifestyle
Quick Commute: 35 min drive to Melbourne CBD, 15 min to Tullamarine Airport.
Transport Links: Close to Sunbury Train Station (Metro Tunnel connection), regular buses, and future cycling paths.
Amenities on Hand: Sunbury Square Shopping Centre (Coles, Aldi, Big W), local cafés, medical centres, and schools just minutes away.
Nature on Your Doorstep: Explore nearby wineries, golf courses, and the Hume Regional Park for weekend adventures.
Address
Open on Google Maps- State/county VIC
- Zip/Postal Code 3429
- Country Australia
Details
Updated on May 17, 2025 at 4:43 pm- Property ID: 148050620
- Price: $545,000
- Bedrooms: 3
- Bathrooms: 2
- Garage: 1
- Property Type: townhouse
- Property Status: For Sale
- Price Text: $545,000 - $570,000
- property_upper-price: 570000
