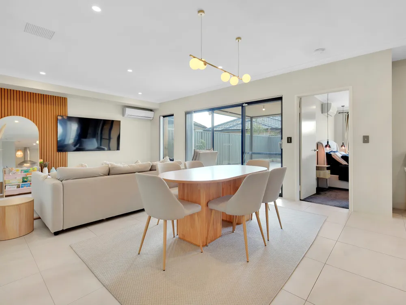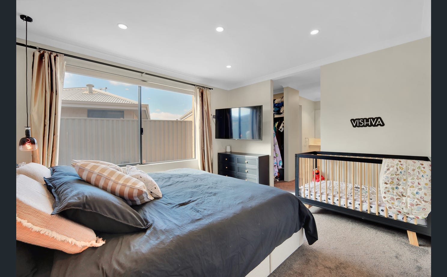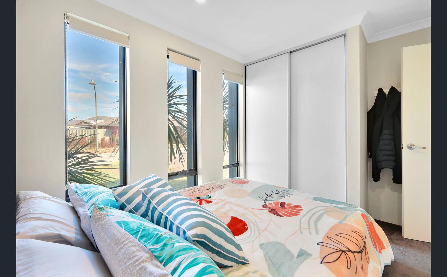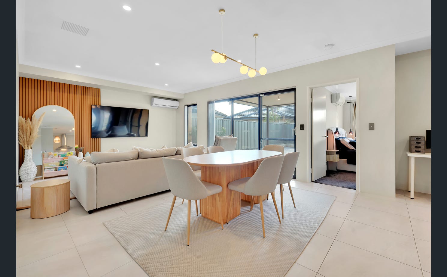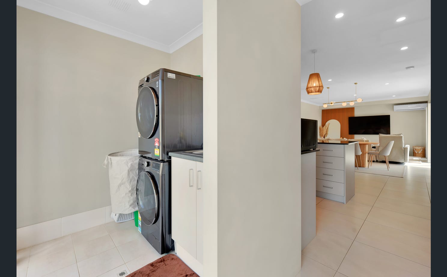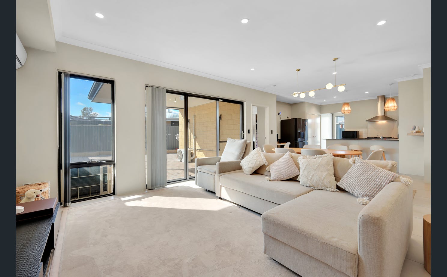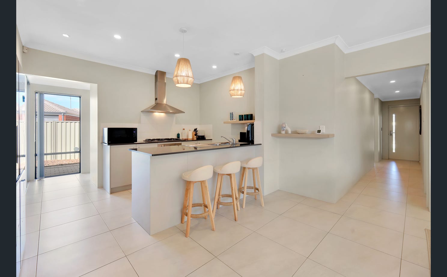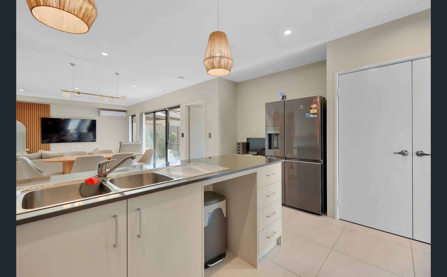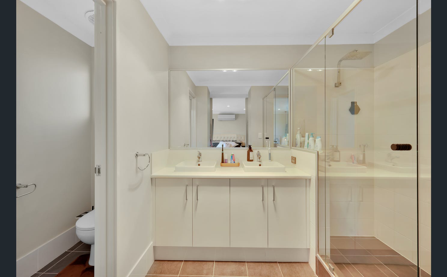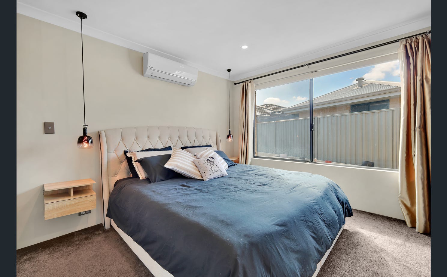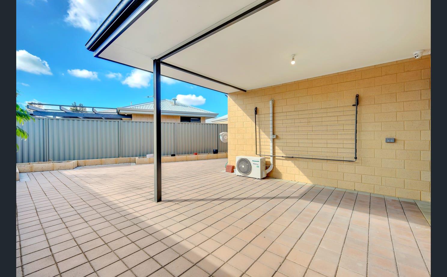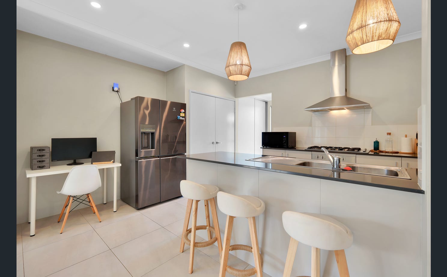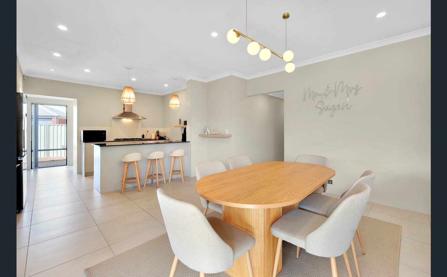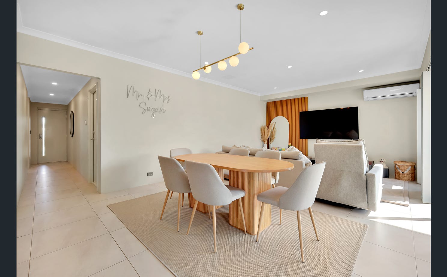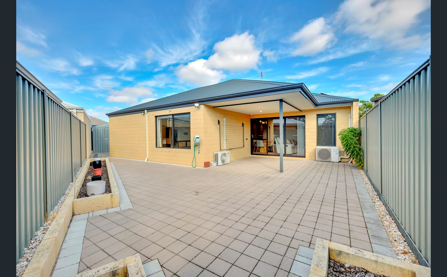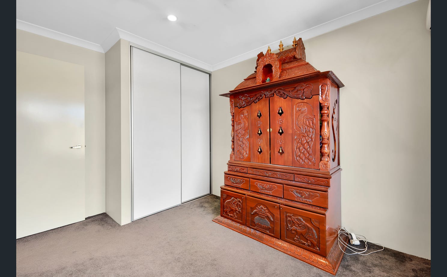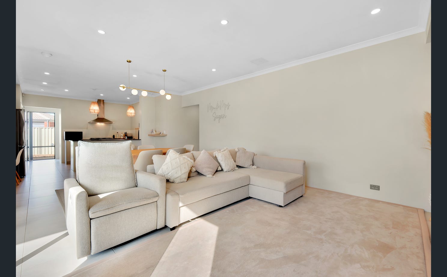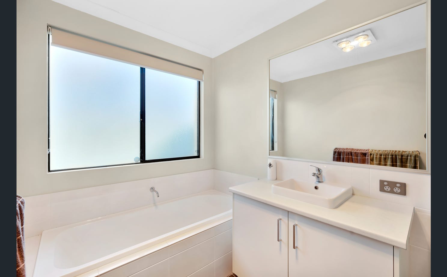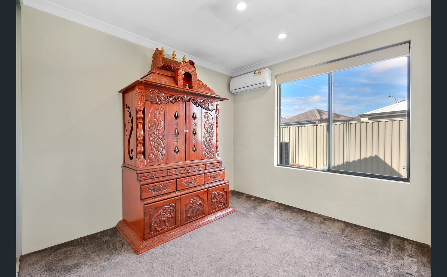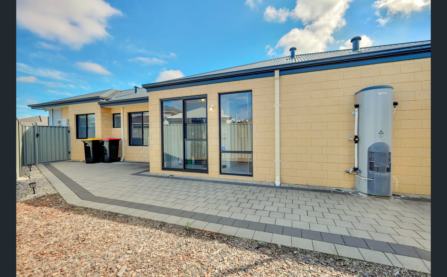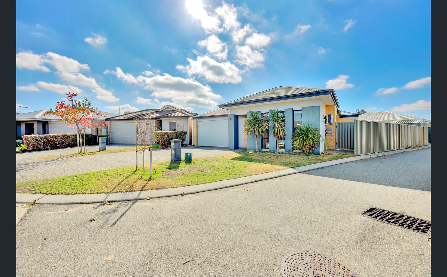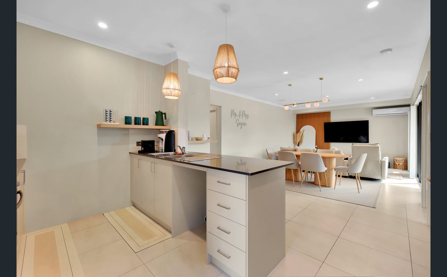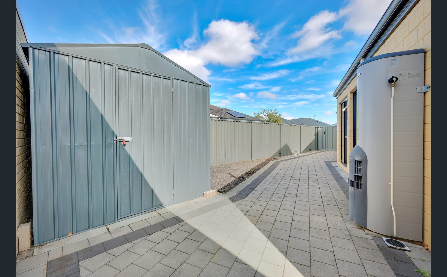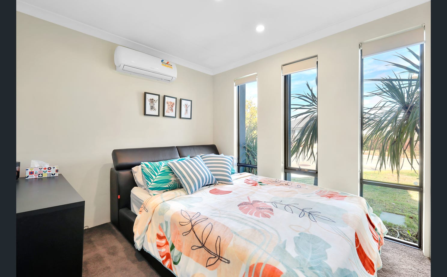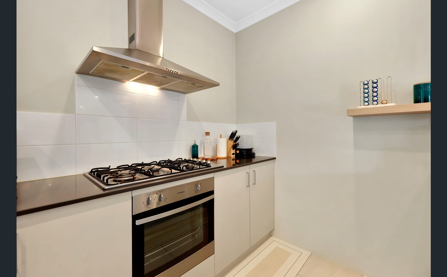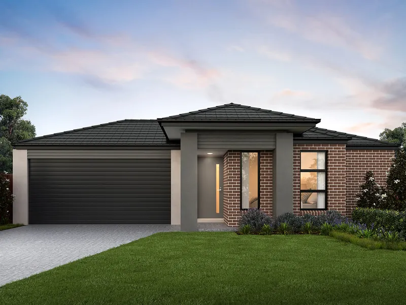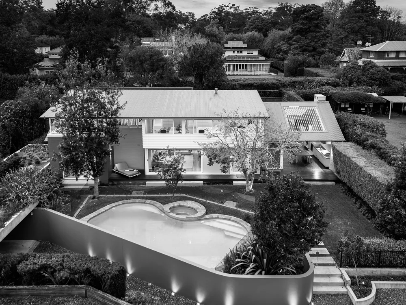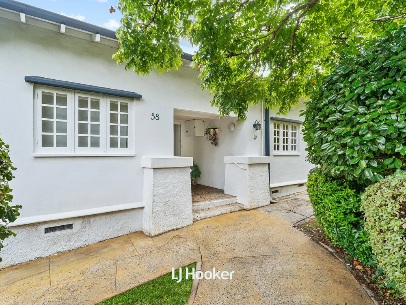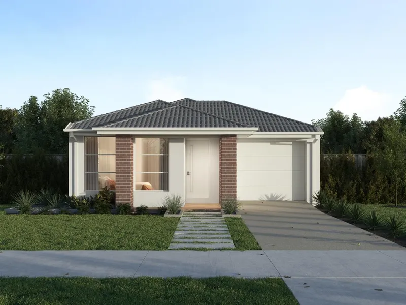Overview
- house
- 3
- 2
- 2
- 359
Description
Discover the perfect blend of modern comfort and community convenience at 5 Gahnia Street. Perfectly positioned on an approx. 359m² block, this 3-bedroom, 2-bathroom home is a standout opportunity for first-time home buyers, growing families, and astute investors alike.
Built by Easy Start Homes, the layout is thoughtfully designed with quality finishes, light-filled interiors, and seamless indoor-outdoor flow. Nestled in a family-friendly locale, prepare for a lifestyle where everything you need is just moments away!
Embrace Open Space: Living & Entertaining Made Easy!
• Open-plan living and dining area with raised 31c ceilings for an airy, spacious feel
• Tiled flooring throughout the main areas and hallways for style and easy upkeep
• Direct access to the outdoor alfresco for ideal indoor-outdoor entertaining
• Designer feature wall behind TV adds warmth and character
Culinary Inspiration: A Kitchen Designed for You!
• Galley-style kitchen overlooking the living and dining space
• Quality stainless steel appliances including 600mm oven & gas cooktop
• Sleek benchtops, double door pantry, and ample storage
• Modern sink with mixer tap, tiled splashback, and fridge recess
Your Private Retreat: Indulge in the Master Suite!
Escape to the tranquillity of the spacious master suite, thoughtfully positioned at the rear of the home. This is your personal sanctuary to unwind and recharge, featuring double walk-in robes and a luxurious ensuite boasting a double vanity and double shower.
Two additional bedrooms offer comfortable proportions and have practical built-in robes, providing ample space for children, guests, or a home office.
2 Bathrooms Designed for Comfort
• Main bathroom with separate shower and bathtub – ideal for families
• Both bathrooms feature bidet toilet systems for added luxury
• Contemporary fixtures, clean lines, and functional layouts
• Separate laundry with external access
Seamless Indoor-Outdoor Flow: Alfresco Living at its Finest!
• Paved alfresco area ideal for family BBQs, celebrations, or relaxing evenings
• Brick-paved backyard means no mowing and minimal upkeep
• Garden shed for additional storage
• 2x sensor floodlights at front and rear of the home
Double Garage
The spacious double garage offers secure parking for two vehicles. Plenty of room remains left for storage, bikes, or tools.
Key features:
• 3 generously sized bedrooms with built-in robes
• 2 modern bathrooms with quality finishes
• Separate laundry with external access
• Master suite positioned at the rear of the home
• Double walk-in robes in master bedroom
• Ensuite with double vanity and double shower
• Spacious open-plan living and dining area
• Raised 31c ceilings in the living, kitchen, and dining areas
• Galley-style kitchen with stainless steel appliances
• Double garage with remote access
• 4 Split system installed
• All bedrooms include downlights for a modern ambience.
• Land Area: Approx. 359 sqm
• Total cover area: Approx.153.42 sqm
Fantastic Extras You’ll Love:
• Peace of Mind: Stay secure with a comprehensive alarm system and 4 installed cameras.
• Eco-Friendly & Economical: Benefit from installed 3.3kw solar panels, saving you on energy bills.
• Year-Round Comfort: Enjoy a perfectly controlled climate with 4 split system air conditioning.
• Stylish Accents: A feature wall behind the TV adds a touch of modern elegance.
• Added Luxury: Bidet bathroom toilet systems for enhanced comfort and hygiene.
• Sense of Space: Elevated 31c ceilings in the living, kitchen, and dining areas create an airy and spacious feel.
• Power at Your Fingertips: An impressive 15 additional double power points plus an extra TV point throughout the home.
• Bright and Inviting: Downlights illuminate the entire house, including the walk-in robes in the master suite.
• Enhanced Security: Two sensor spotlights (front and rear) and remote-controlled CCTV provide added security.
• Extra Storage Solutions: A handy garden shed for outdoor equipment.
• Oversized Convenience: An extra spacious 32.5 sqm garage offers ample parking and storage.
• Parking for Everyone: An extended driveway can comfortably accommodate up to 4 large vehicles.
Location Perks: Your Gateway to Convenience!
Enjoy the unparalleled convenience of being less than 1km from Stockland Harrisdale! Major supermarkets, various cafes and dining options, and essential medical facilities are all within easy reach, making daily errands a breeze. Surrounded by lush parks, scenic walking trails, and fun-filled playgrounds, this location offers a fantastic lifestyle for families who love the outdoors and an active community.
Proximity (derived from Google Maps): –
Approximately 1.2km from Riva Primary School
Approximately 1.2km from Piara Waters Primary School
Approximately 1.0km from Harrisdale Senior High School
Approximately 850m from Stockland Harrisdale
Approximately 3.6km from Centuria Southern River
Don’t Miss This Incredible Opportunity!
Contact us today to arrange your private viewing and make this dream home yours!
Khush Monga: 0411 094 249 | khush@baileydevine.com.au
Rohit Monga: 0413 253 244 | rohit@baileydevine.com.au
DISCLAIMER: This information is provided for general information purposes only and is based on information provided by third parties, including the Seller and relevant local authorities, and may be subject to change. No warranty or representation is made as to its accuracy, and interested parties should place no reliance on it and should make their own independent enquiries.
Address
Open on Google Maps- State/county WA
- Zip/Postal Code 6112
- Country Australia
Details
Updated on May 16, 2025 at 6:14 am- Property ID: 148015508
- Price: Mid $700,000
- Property Size: 359 m²
- Bedrooms: 3
- Bathrooms: 2
- Garages: 2
- Property Type: house
- Property Status: For Sale
Additional details
- Shed: 1
- Toilets: 2
- Ensuites: 1
- Land Size: 359m²
- Alarm System: 1
- Solar Panels: 1
- Garage Spaces: 2
- Air Conditioning: 1
- Built-in Wardrobes: 1
