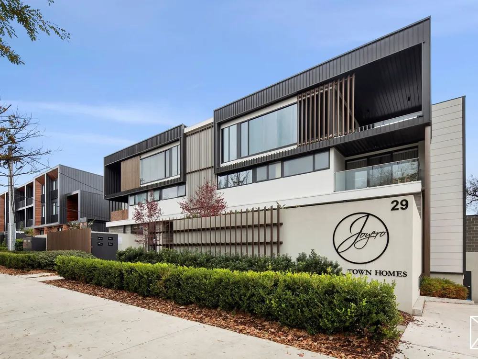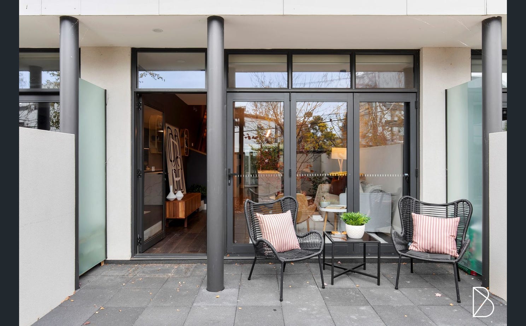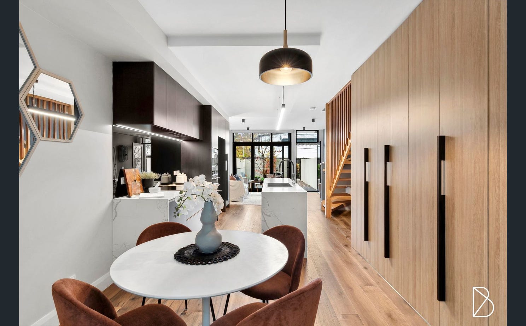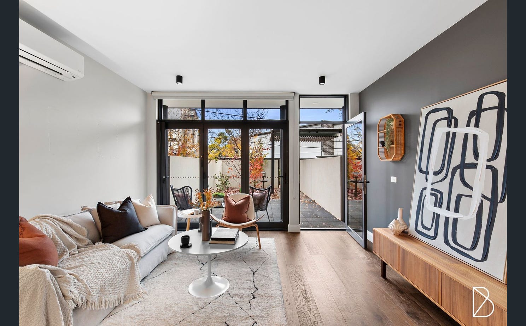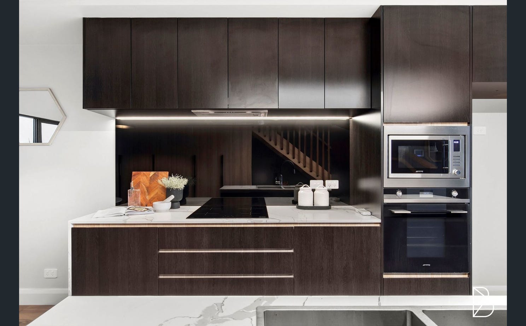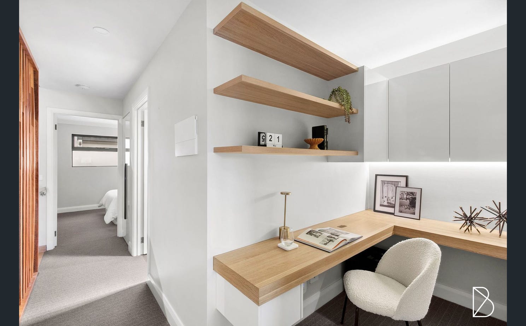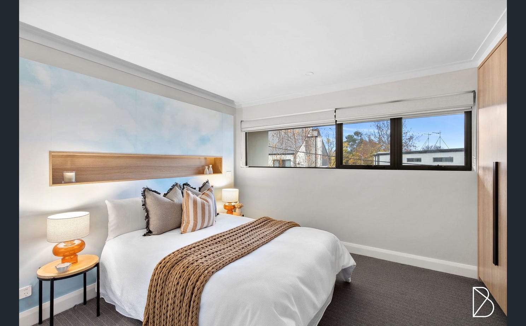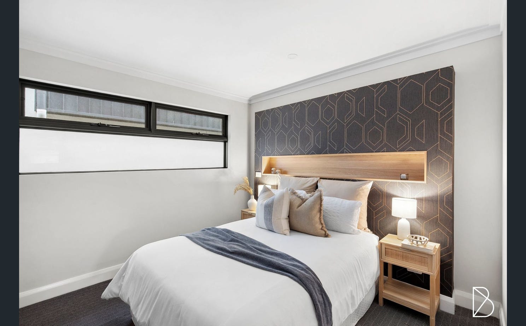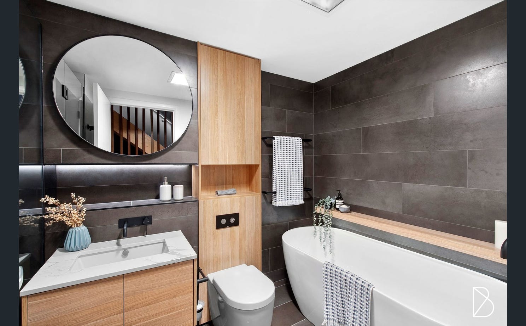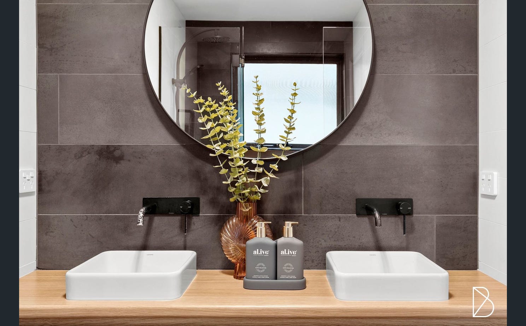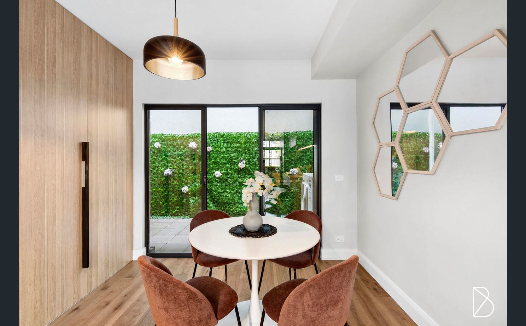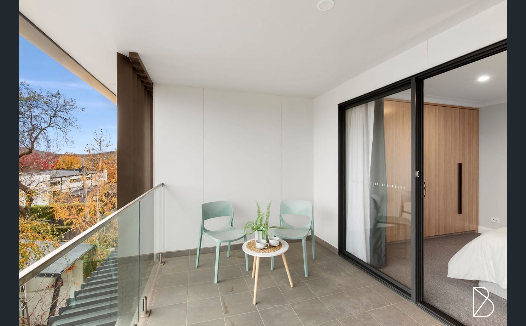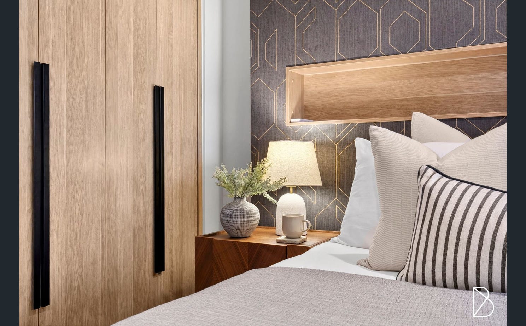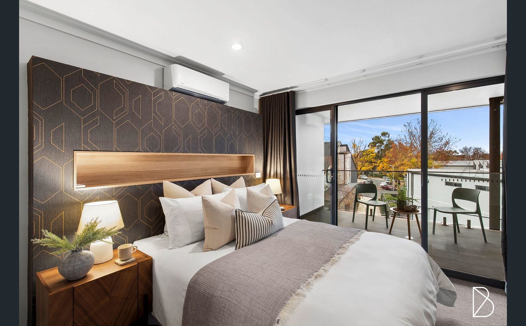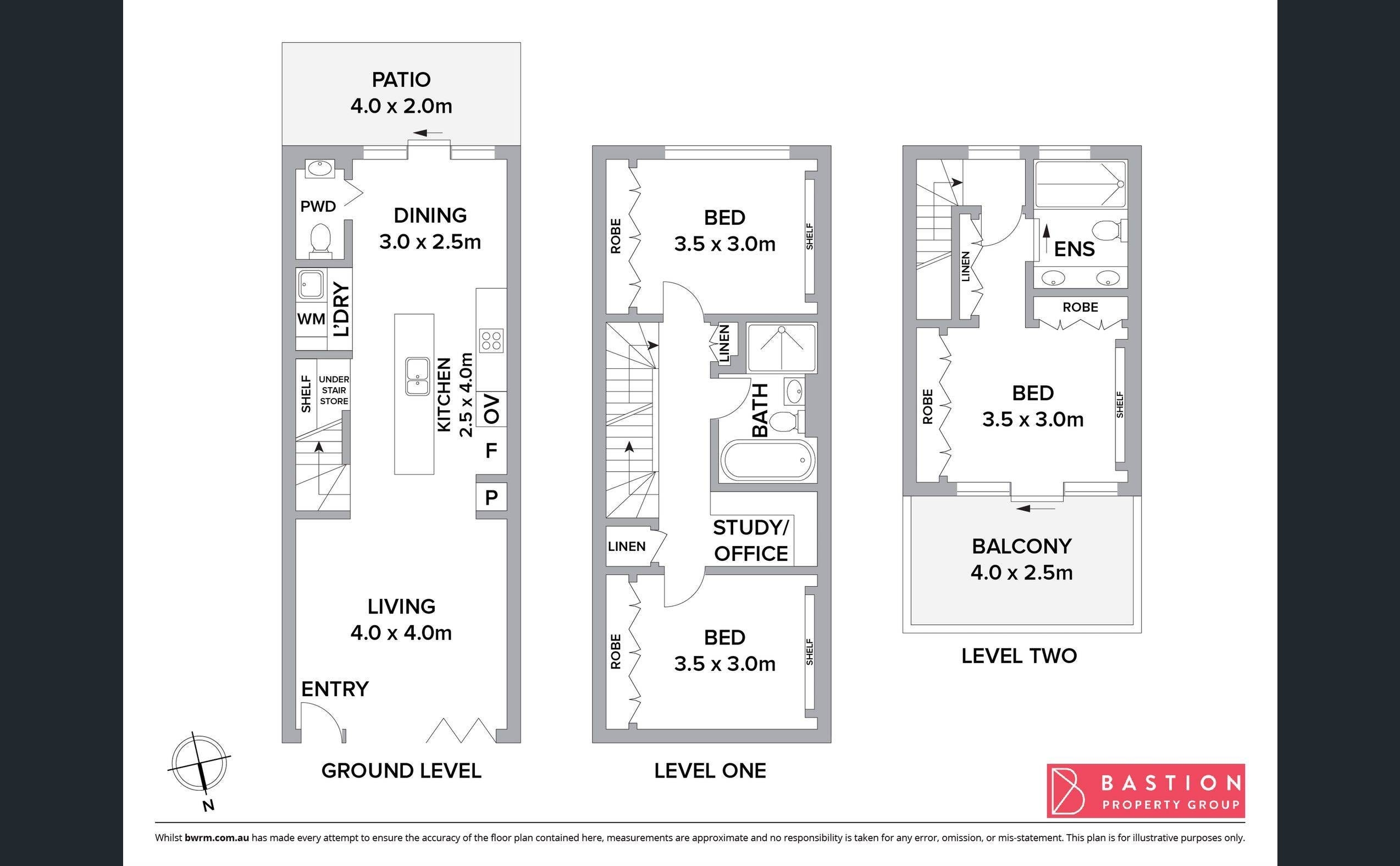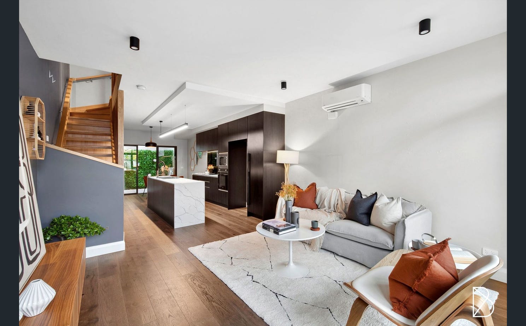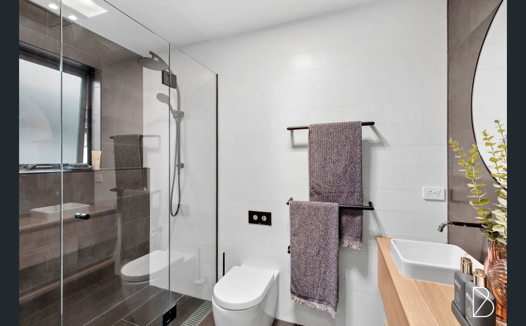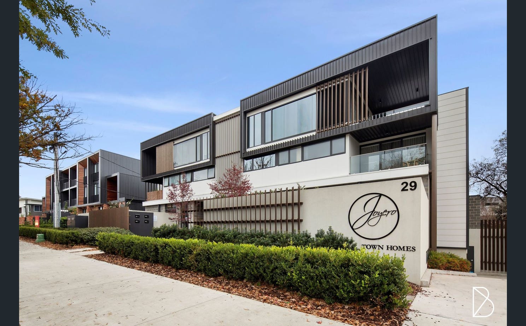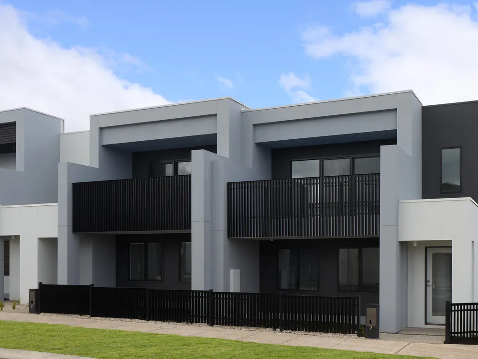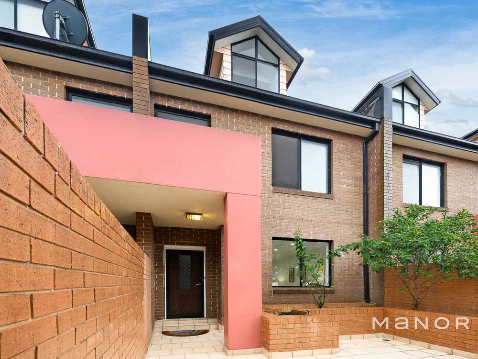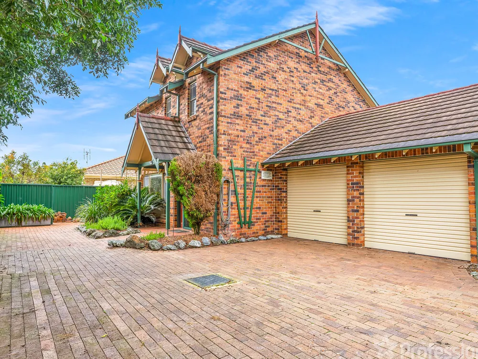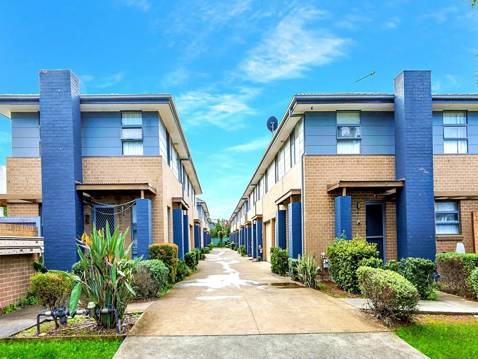Overview
- townhouse
- 3
- 2
- 2
Description
Positioned on the cusp of Braddon and Canberra’s vibrant CBD, this architecturally designed tri-level town home by award-winning DNA Architects delivers modern luxury in one of the city’s most sought-after locations. Just a short walk to Braddon’s bustling café and dining scene, and moments from Ainslie’s ovals and schools, the home combines urban convenience with relaxed suburban charm. Inside, the expansive open plan living, dining and kitchen hub is complemented by engineered timber flooring and a mid-century inspired aesthetic. The gourmet kitchen features a stone waterfall edge island bar, induction cooktop, and generous storage, all flowing seamlessly to a private patio-perfect for entertaining or unwinding on summer evenings.
Upstairs, accommodation is both generous and refined. The main suite boasts generous built in wardrobes and a stylish ensuite and enjoys its own private balcony, with 2 additional spacious bedrooms occupying the first floor, both with built in robes. High-end bathrooms feature timber wall-hung vanities and floor-to-ceiling tiling, underscoring the home’s luxury feel, with downstairs powder room for guests, cater to both family living and visiting friends. Double glazing, split-system heating and cooling, a solid timber staircase, ample storage throughout, and secure basement parking for two cars with extra storage round out this exceptional offering-where style, comfort, and central convenience meet.
• 3 bedrooms, 2 bathrooms, study, and 2 car secure parking
• Open plan living, dining and kitchen hub occupying the ground floor, and opening out to alfresco patio, perfect for year-round entertaining
• Executive kitchen with stone kitchen island, including waterfall edge breakfast bar, all electric cooking, glass splashback, dishwasher, and plenty of storage throughout
• Top floor main suite with generous built in robes, ensuite, and private north facing balcony + 2 additional bedrooms, both with built in robes, and convenient study space
• Quality bathrooms, including main with bathtub, recessed shelving, floor to ceiling tiling, and frameless shower, as well as convenient ground floor powder room
• Internal Euro style laundry and additional storage throughout
• 2 secure basement car spaces and storage
Whilst all care has been taken to ensure accuracy, the material and information contained are approximate only and no warranty can be given. Bastion Property Group does not accept responsibility and disclaim all liabilities regarding any errors or inaccuracies contained herein. You should not rely upon this material as a basis for making any formal decisions. We recommend all interested parties to make further enquiries.
Address
Open on Google Maps- State/county ACT
- Zip/Postal Code 2602
- Country Australia
Details
Updated on May 24, 2025 at 2:34 am- Property ID: 148099800
- Bedrooms: 3
- Bathrooms: 2
- Garages: 2
- Property Type: townhouse
- Property Status: For Sale
- Price Text: By negotiation
