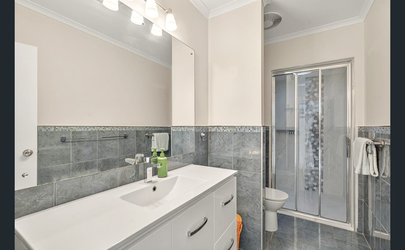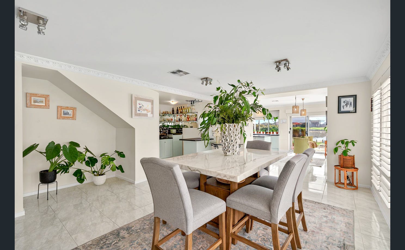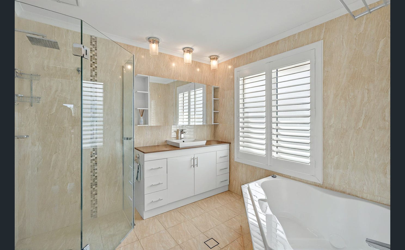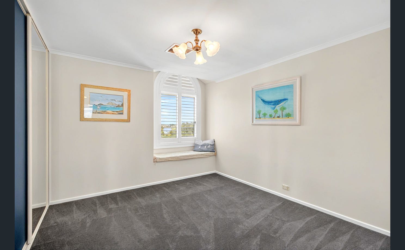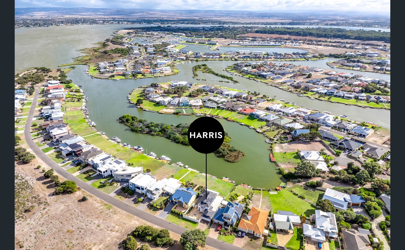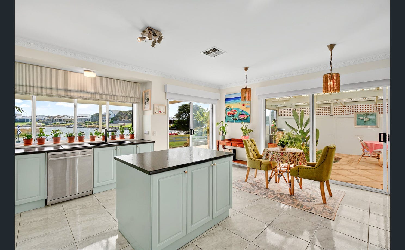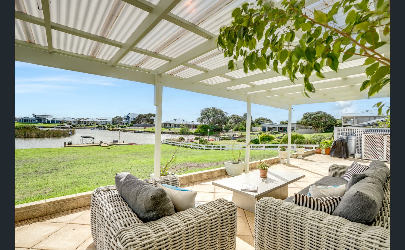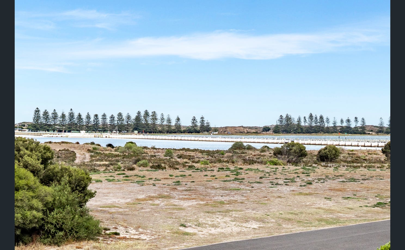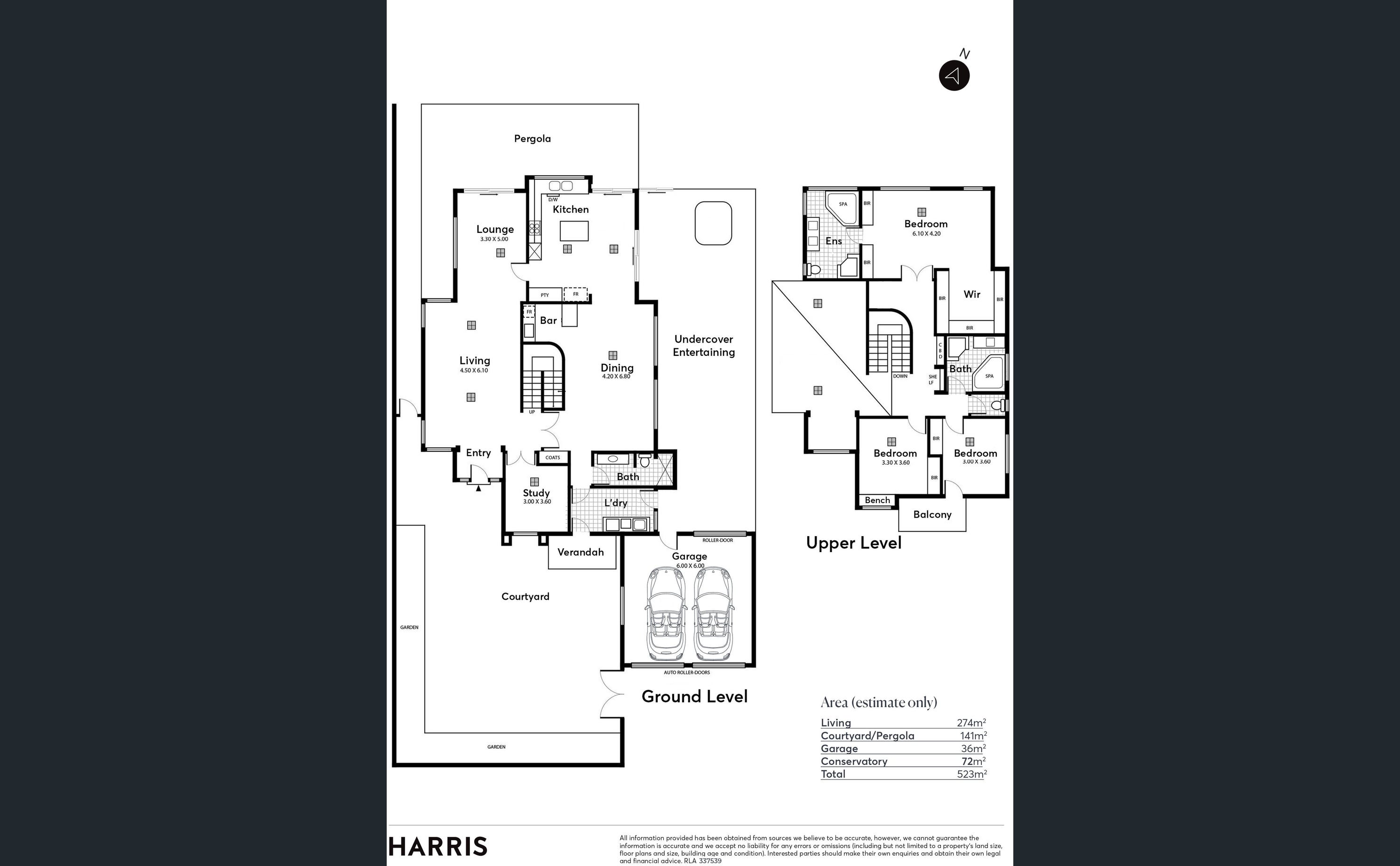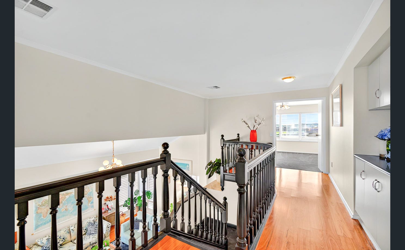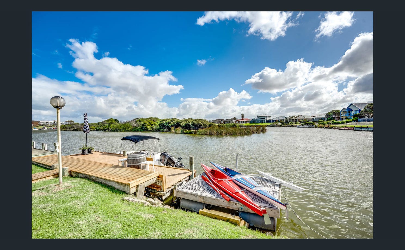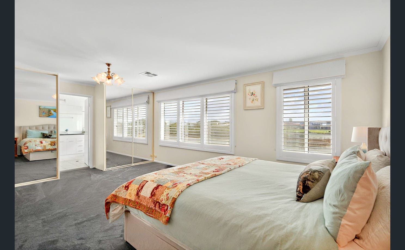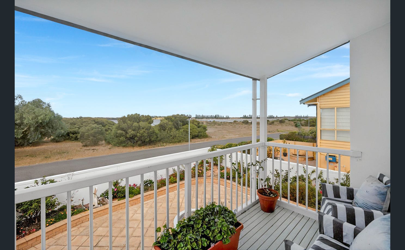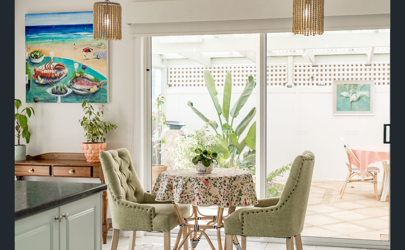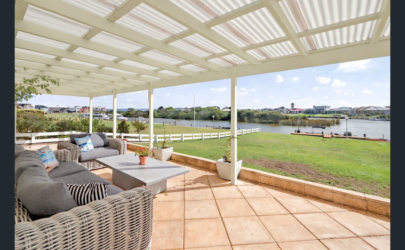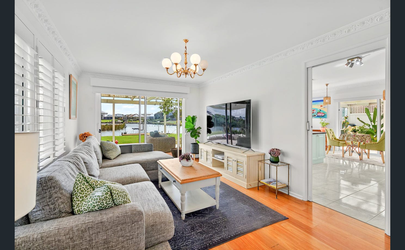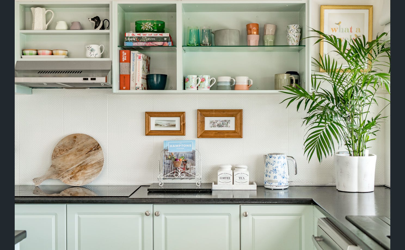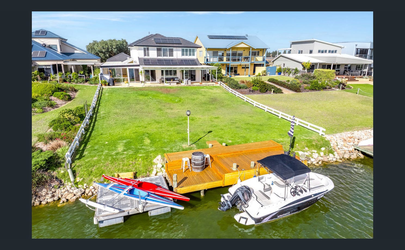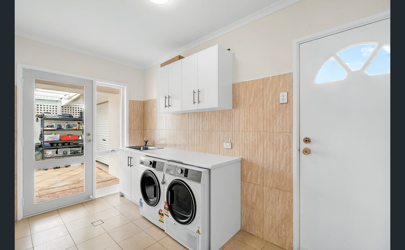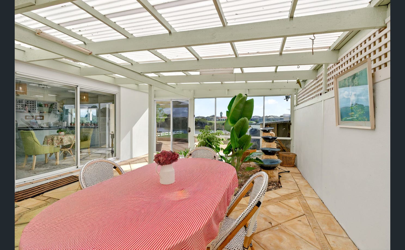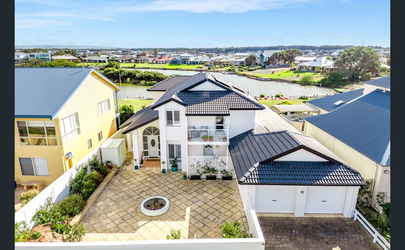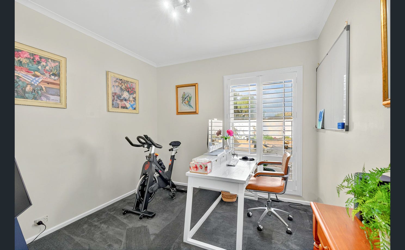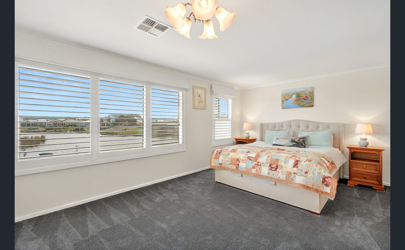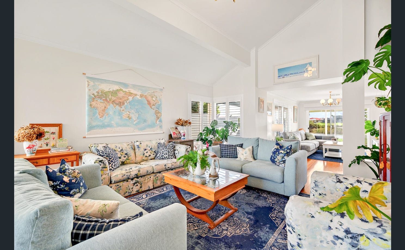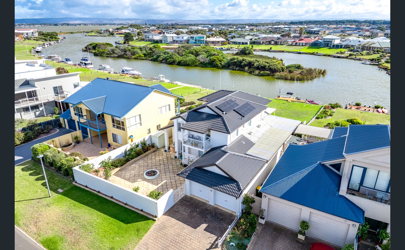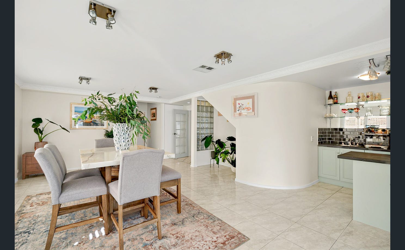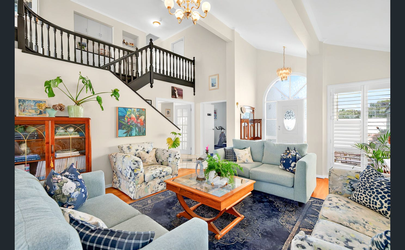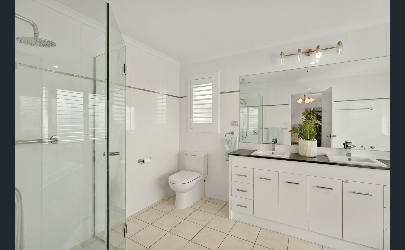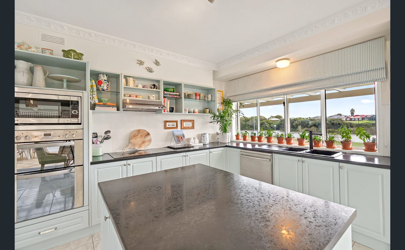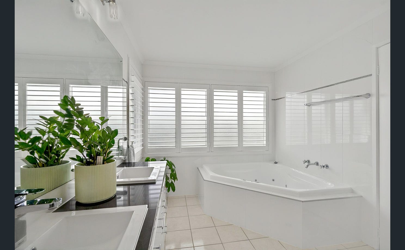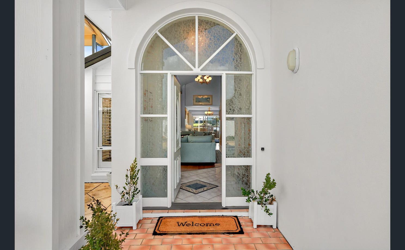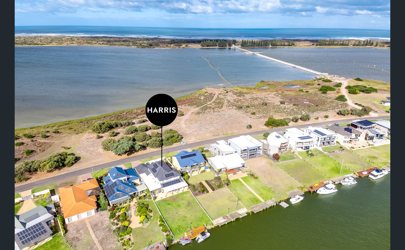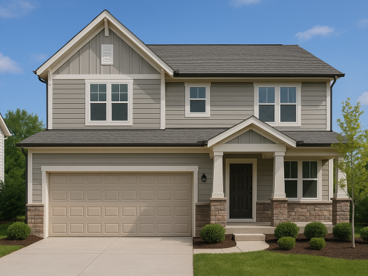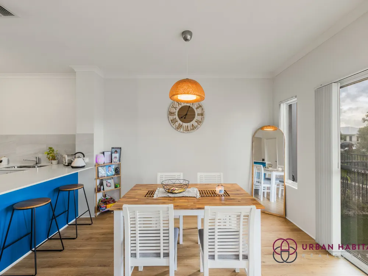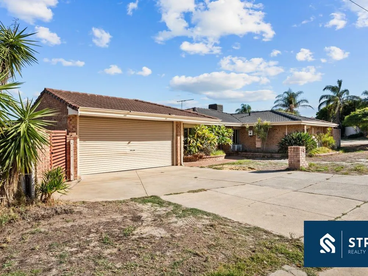47 Excelsior Parade, Hindmarsh Island, SA, 5214
Overview
- house
- 4
- 3
- 2
- 908
Description
Best Offers By 12noon Tuesday 3rd June (unless sold prior)
Price: $1,320,000-$1,390,000
There’s only one way to embrace Coorong Quays Estate – in grand dress circle style, shouldered by premier homes, the Lower Murray, Coorong, and Barker Lagoon views.
An epic statement from the arched entry to the soaring angular ceilings-your gaze will lift for the architecture, drift north to the water’s edge, and cross dual living zones for idyllic alfresco downtime.
Elegant yet effortlessly relaxed, this up to four-bedroom, 3-bathroom haven brings a Laura Ashley class with a coastal Hamptons vibe, where quality meets glazed open spaces, and alfresco escapes meet endless nautical reflections.
Built to entertain, headlined by nature.
The private street-side courtyard could easily moonlight for cocktails; secure dual garaging and off-street parking welcomes friends, and the leading study doubles as an office, guest retreat or fourth bedroom, with a cloak closet and a shuttered courtyard view.
Settle in for dinner beside the cocktail bar at the base of the feature staircase, while the menu plays out in the mint-toned modern kitchen, poised for water views.
Reserving the upper level for the bedrooms, the couples wing commands the most floor space with a double-door reveal, sliding storage on repeat, and a sparkling ensuite starring dual basins and a corner spa.
Even the fully tiled family bathroom evokes a high-end hotel feel.
Treat guests to the Juliette-balconied double bedroom and quality-built kitchenette or join them downstairs for happy hour. Why? Because a sun-drenched north-facing water aspect is the Holy Grail of Hindmarsh Island living.
When winter rolls in, the enclosable patio offers a tranquil water garden; come sunshine, it’s all systems go-launch the boat, prep the skis or kayaks, or claim your perch on the upgraded jetty… here, city chaos couldn’t feel further away.
More reasons you’ll love the Island:
North-facing, well-established waterfront allotment of approx. 902m2
Upgraded jetty
Idyllic all-weather waterfront alfresco
Outdoor entertaining area
Up to 4 bedrooms | 3 bathrooms
Secure double garage with rear access + off-street parking for 2
High ceilings & decorative cornices
Quality window blinds & plantation shutters
Modernised country kitchen with prep island & stainless appliances
Plumbed cocktail bar
Substantial solar system
Enormous couple’s wing with a luxe ensuite & multiple sliding robes
BIRs to all bedrooms
Central upstairs kitchenette
Juliette balcony
Party-ready & private street-side courtyard
All-new ducted R/C air conditioning
And much more…
Specifications:
CT / 6252/469
Council / Alexandrina
Zoning / WN
Built / 1994
Land / 908m2 (approx)
Frontage / 18m
Council Rates / $4298.40pa
Emergency Services Levy / $118.05pa
SA Water / $349.10pq
Estimated rental assessment / Written rental assessment can be provided upon request
Nearby Schools / Goolwa P.S, Port Elliot P.S, Victor Harbor P.S, Mount Compass Area School, Eastern Fleurieu Ashbourne Campus, Goolwa Secondary College, Victor Harbor H.S, Eastern Fleurieu Strathalbyn 7-12 Campus, Eastern Fleurieu R-12 School
Disclaimer: All information provided has been obtained from sources we believe to be accurate, however, we cannot guarantee the information is accurate and we accept no liability for any errors or omissions (including but not limited to a property’s land size, floor plans and size, building age and condition). Interested parties should make their own enquiries and obtain their own legal and financial advice. Should this property be scheduled for auction, the Vendor’s Statement may be inspected at any Harris Real Estate office for 3 consecutive business days immediately preceding the auction and at the auction for 30 minutes before it starts. RLA | 337539
Address
Open on Google Maps- State/county SA
- Zip/Postal Code 5214
- Country Australia
Details
Updated on May 14, 2025 at 12:25 am- Property ID: 148004396
- Price: $1,320,000-$1,390,000
- Property Size: 908 m²
- Bedrooms: 4
- Bathrooms: 3
- Garages: 2
- Property Type: house
- Property Status: For Sale
