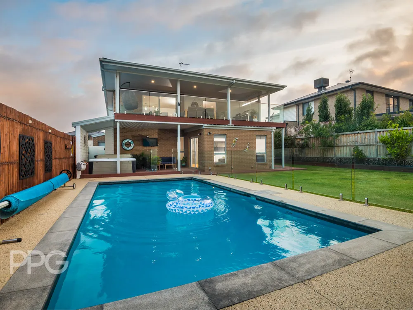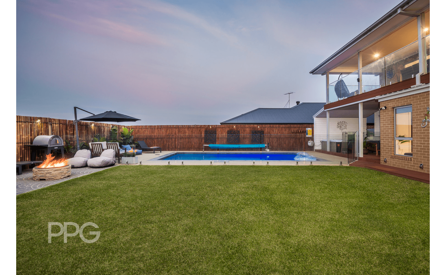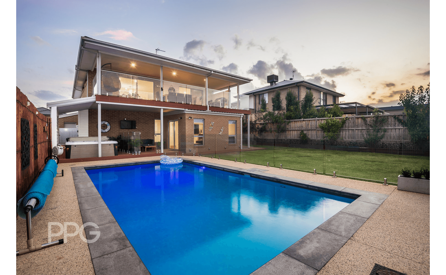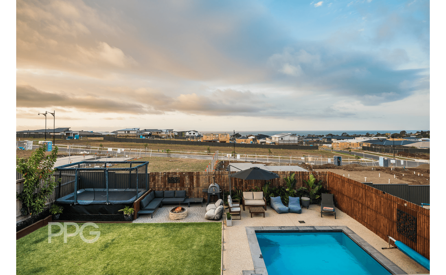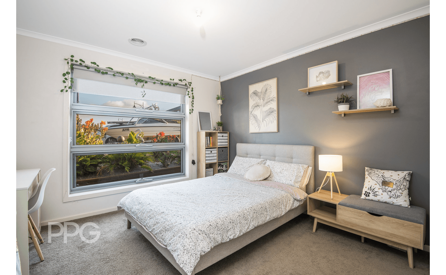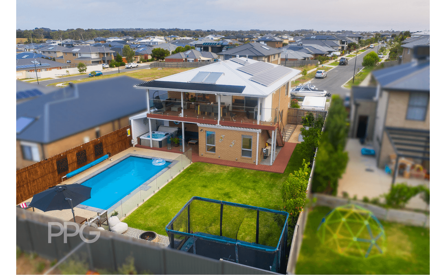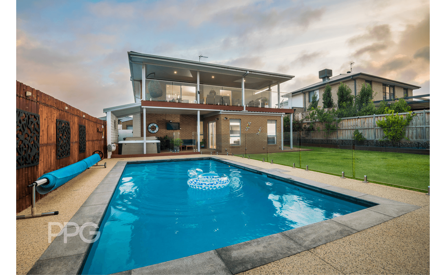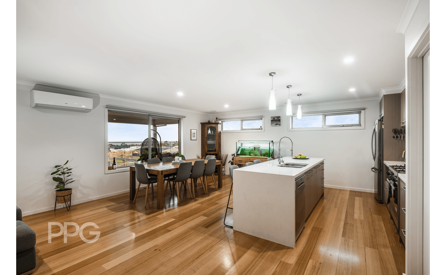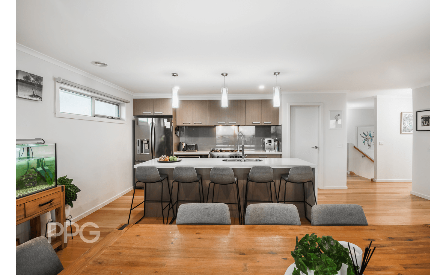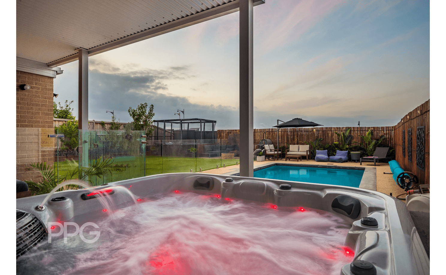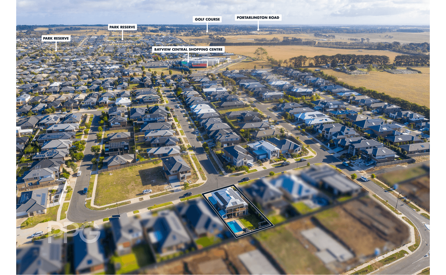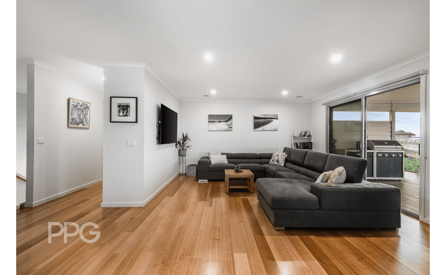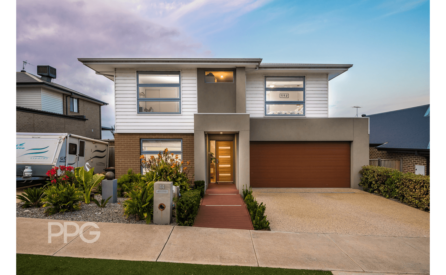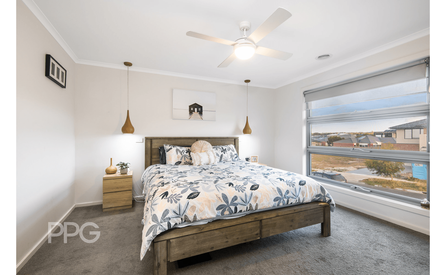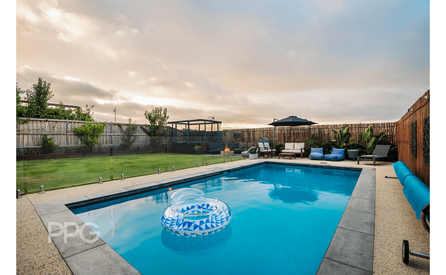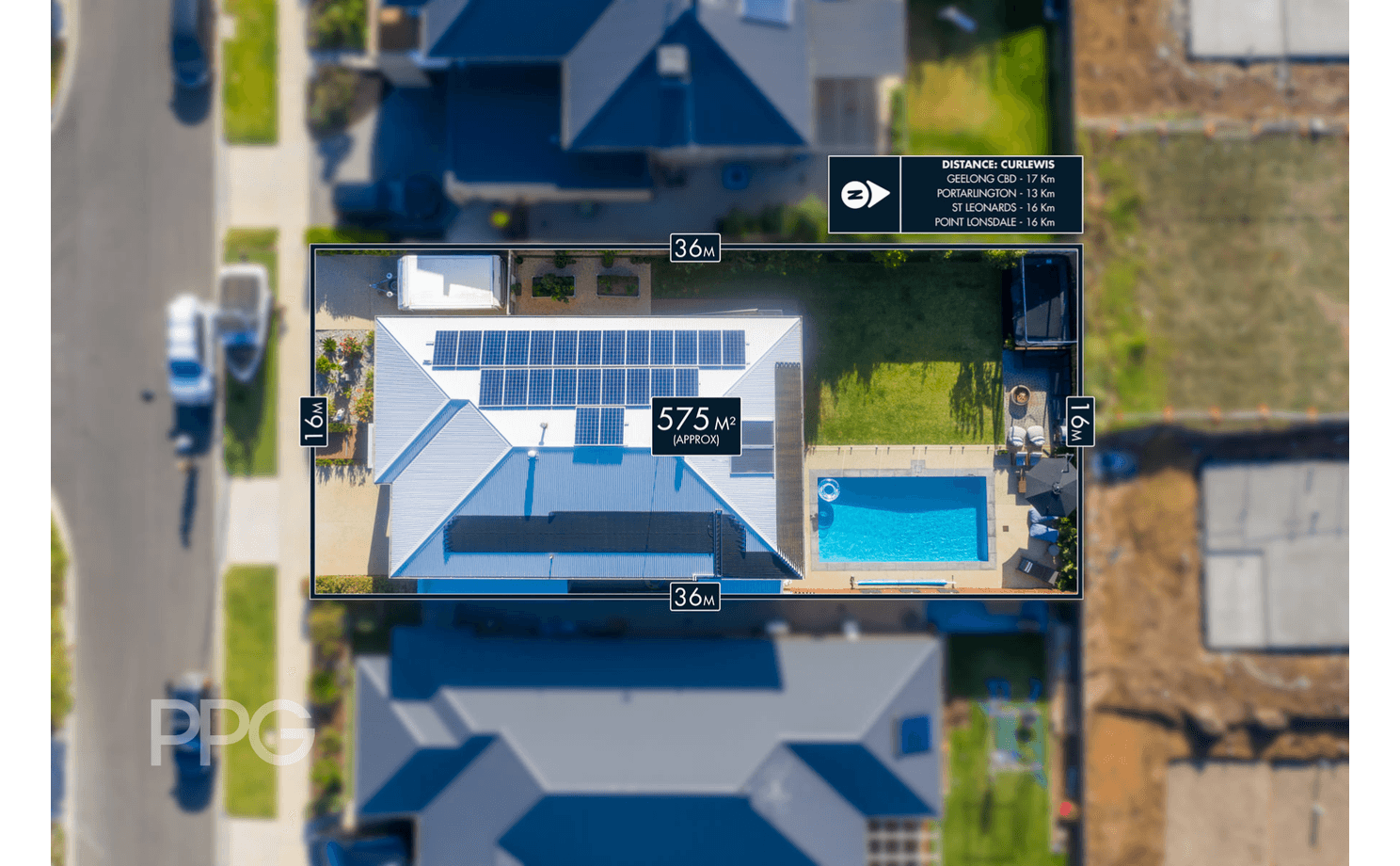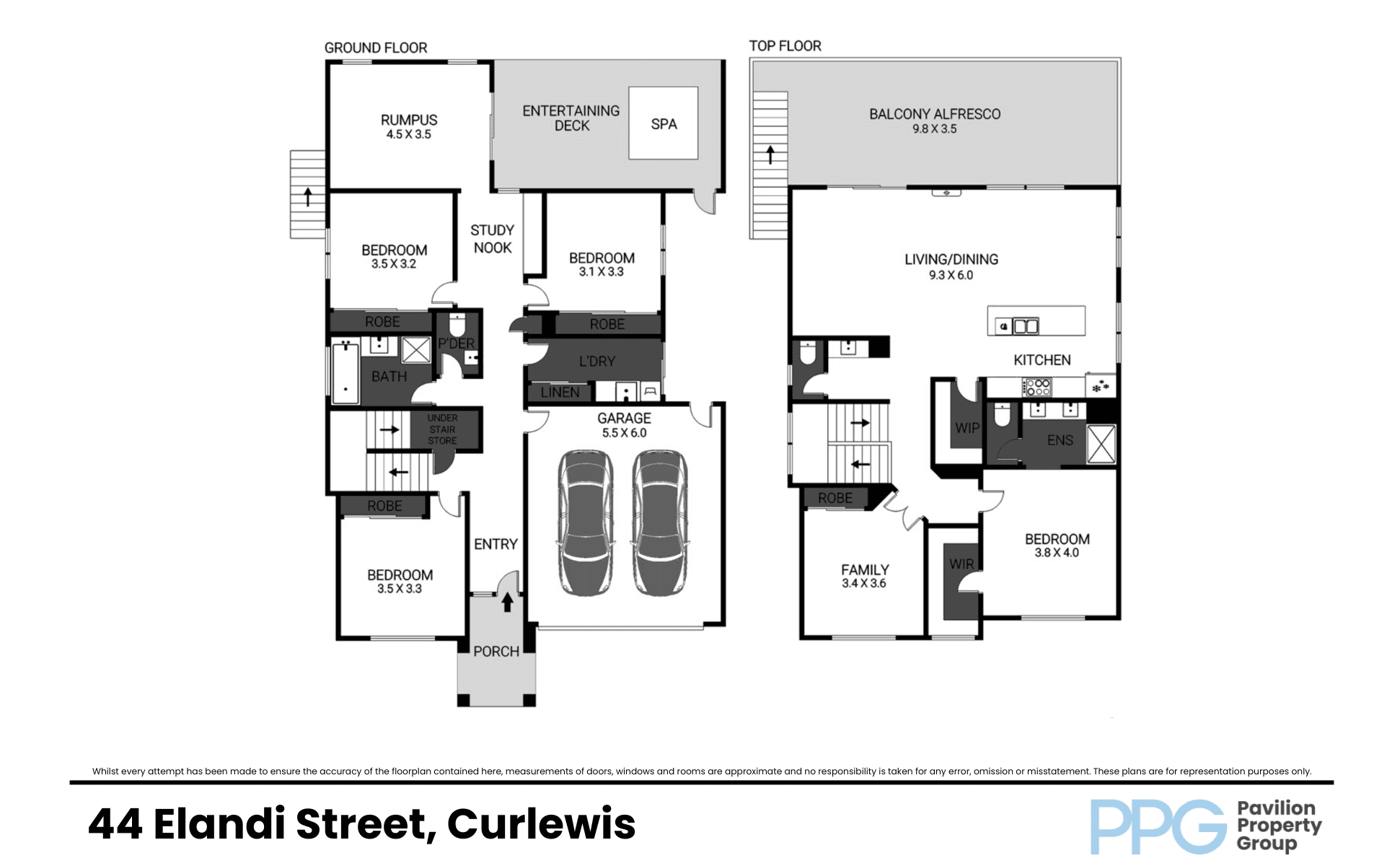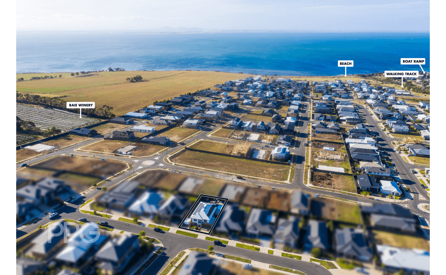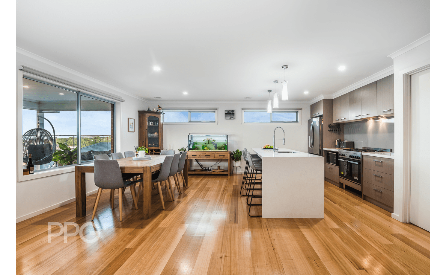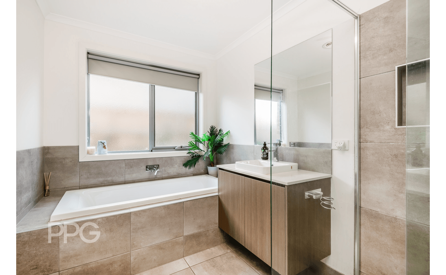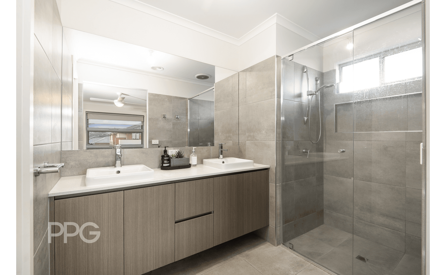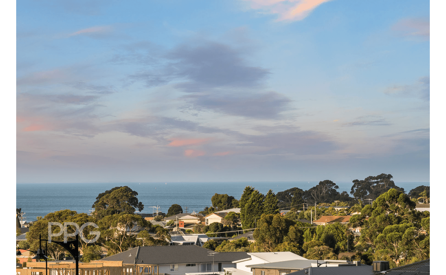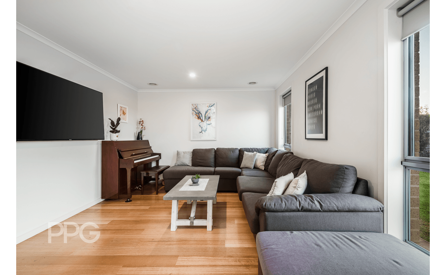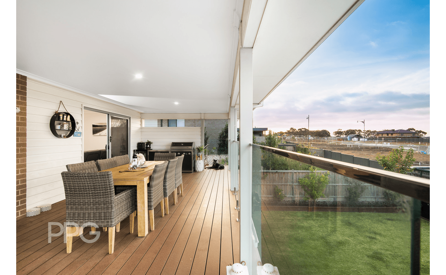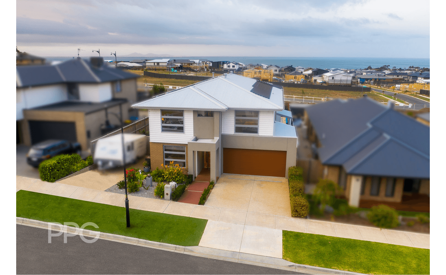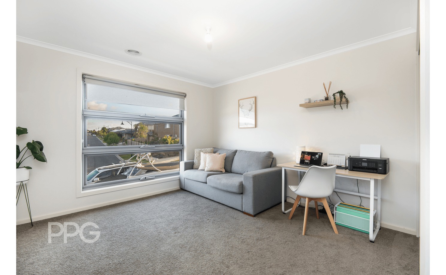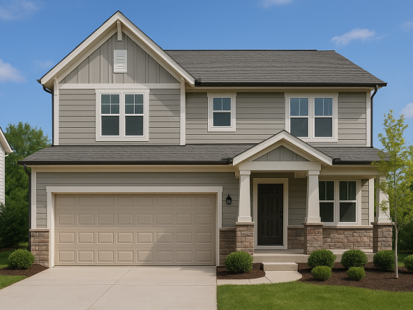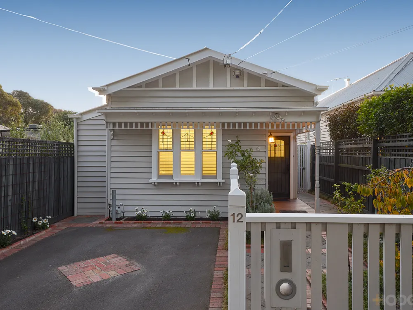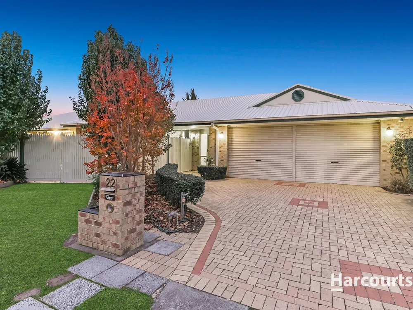Overview
- house
- 5
- 2
- 6
- 576
Description
Unique
Nestled in the heart of Bayview Estate, this exceptional five-bedroom home delivers grand-scale living, stunning outdoor spaces, and breathtaking panoramic bay views that stretch all the way to the Melbourne skyline. Cleverly designed for growing families and entertainers alike, the layout offers flexibility with a seamless balance of connected living zones and private retreats. Upstairs, the open-plan kitchen, living and dining area spills out to a spectacular undercover balcony—perfect for watching ships drift by or hosting guests year-round. Downstairs, the rumpus room opens to a spa deck and beautifully landscaped backyard complete with a solar-heated inground pool and plenty of space for the kids to roam. Whether you’re upsizing, investing in lifestyle, or planning for multigenerational living, this quality-built residence is your ticket to a relaxed, coastal way of life—just moments from shopping, schools, golf, and the region’s finest wineries.
Key Features
Location: Peacefully set in Bayview Estate, close to shops, schools, golf, beaches and local wineries
Living: Two spacious living zones plus a versatile fifth bedroom or home office/media room
Outdoor Areas: Two entertaining decks, built-in spa, salt-chlorinated pool, and a spacious, private backyard perfect for relaxing or entertaining year-round.
Bedrooms: Five generous bedrooms including a luxurious master with walk-in robe and ensuite
Bathrooms: Two modern bathrooms, three toilets, powder room and a family-friendly layout across both levels
Kitchen: Open-plan kitchen with quality appliances, walk-in pantry and panoramic views from the dining zone
Climate Control: Ducted heating and split system air conditioning ensure comfort in every season
Parking: Ample off-street parking with a double garage and room for a caravan, boat, trailer or additional vehicles
Bonus Features: 6.6kW solar system, under-stair storage with wine cellar potential, study nook, and fully landscaped gardens
Essence
Panoramic Views
Coastal Grandeur
Flexible Family Living
**DISCLAIMER**: Please note that all information provided by Pavilion Property is in good faith and derived from sources believed to be accurate and current at the date of publication. Pavilion Property acts as a conduit for this information and advises prospective purchasers to conduct their own inquiries. Pavilion Property will not be liable for any loss resulting from actions or decisions made in reliance on the provided information.
Address
Open on Google Maps- State/county VIC
- Zip/Postal Code 3222
- Country Australia
Details
Updated on May 16, 2025 at 7:49 am- Property ID: 148014324
- Price: $1.175m - $1.25m
- Property Size: 576 m²
- Bedrooms: 5
- Bathrooms: 2
- Garages: 6
- Property Type: house
- Property Status: For Sale
Additional details
- Deck: 1
- Study: 1
- Balcony: 1
- Toilets: 3
- Ensuites: 1
- Land Size: 576m²
- Dishwasher: 1
- Floorboards: 1
- Outdoor Spa: 1
- Rumpus Room: 1
- Fully Fenced: 1
- Living Areas: 3
- Solar Panels: 1
- Garage Spaces: 2
- Remote Garage: 1
- Ducted Heating: 1
- Secure Parking: 1
- Open Car Spaces: 4
- Solar Hot Water: 1
- Built-in Wardrobes: 1
- Split-system Air Con: 1
- Split-system Heating: 1
- Outdoor Entertaining Area: 1
- Swimming Pool - In-ground: 1
Features
- Balcony
- Built-in Wardrobes
- Deck
- Dishwasher
- Ducted Heating
- Ensuites
- Floorboards
- Fully Fenced
- Garage Spaces
- Land Size
- Living Areas
- Open Car Spaces
- Outdoor Entertaining Area
- Outdoor Spa
- Remote Garage
- Rumpus Room
- Secure Parking
- Solar Hot Water
- Solar Panels
- Split-system Air Con
- Split-system Heating
- Study
- Swimming Pool - In-ground
- Toilets
