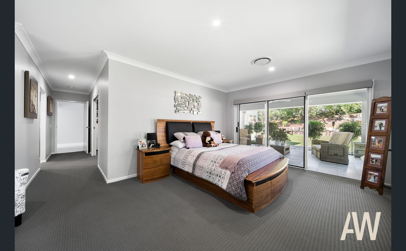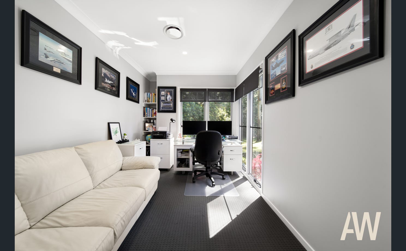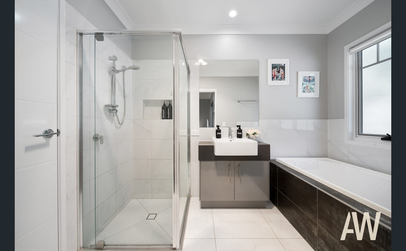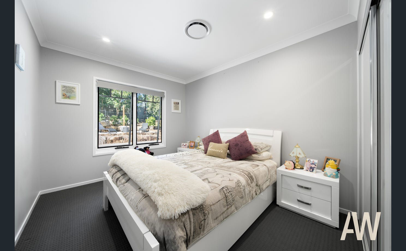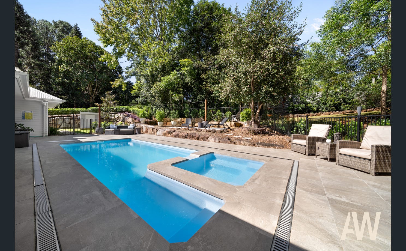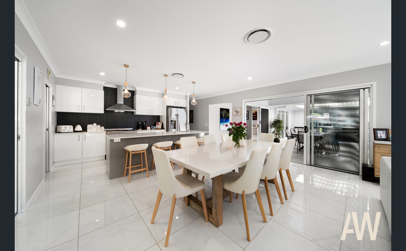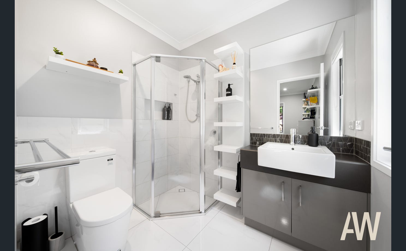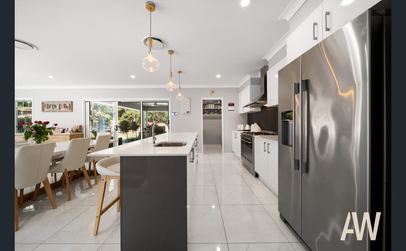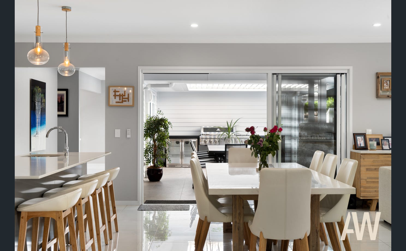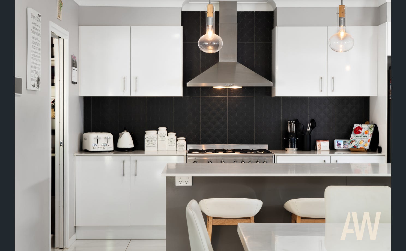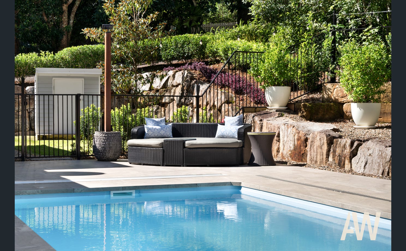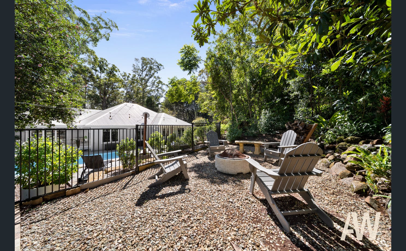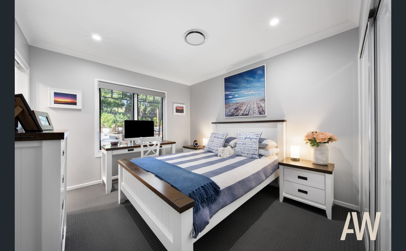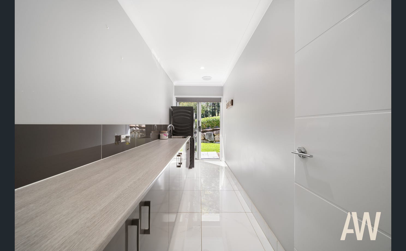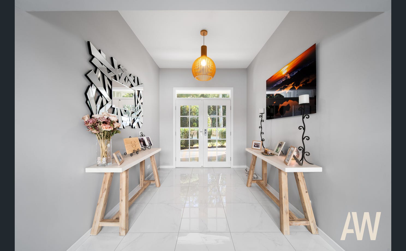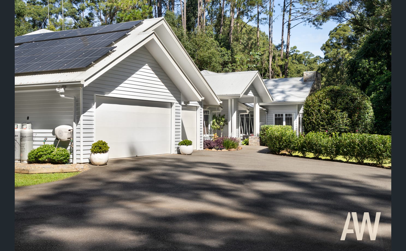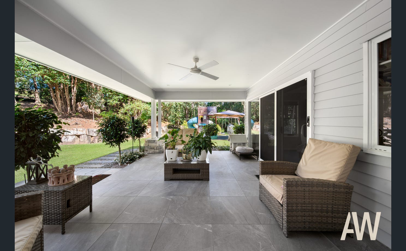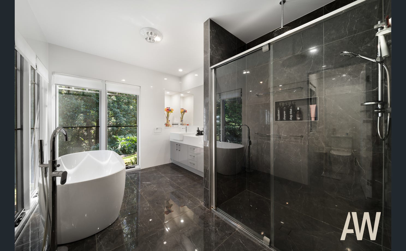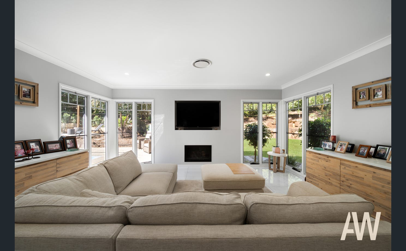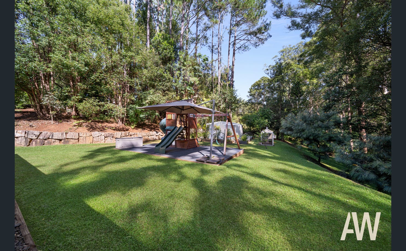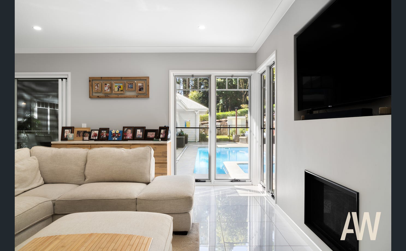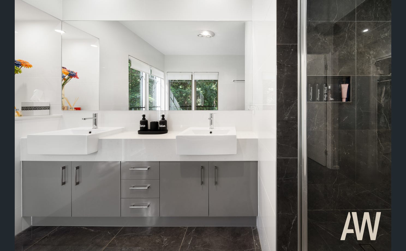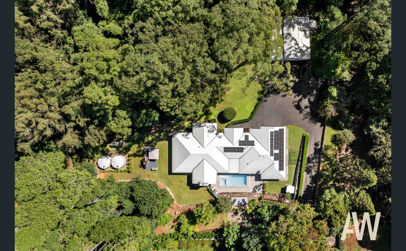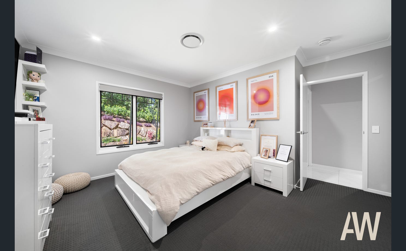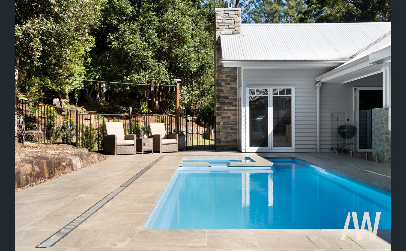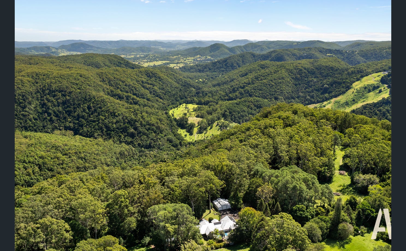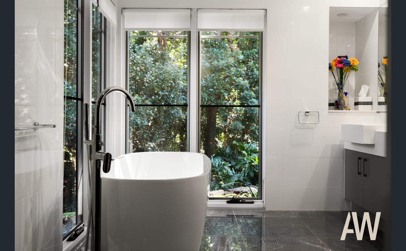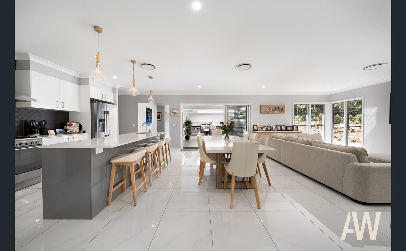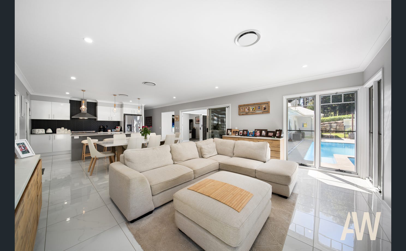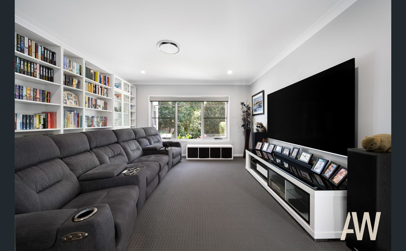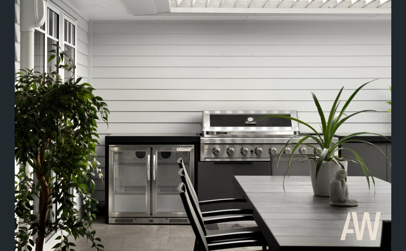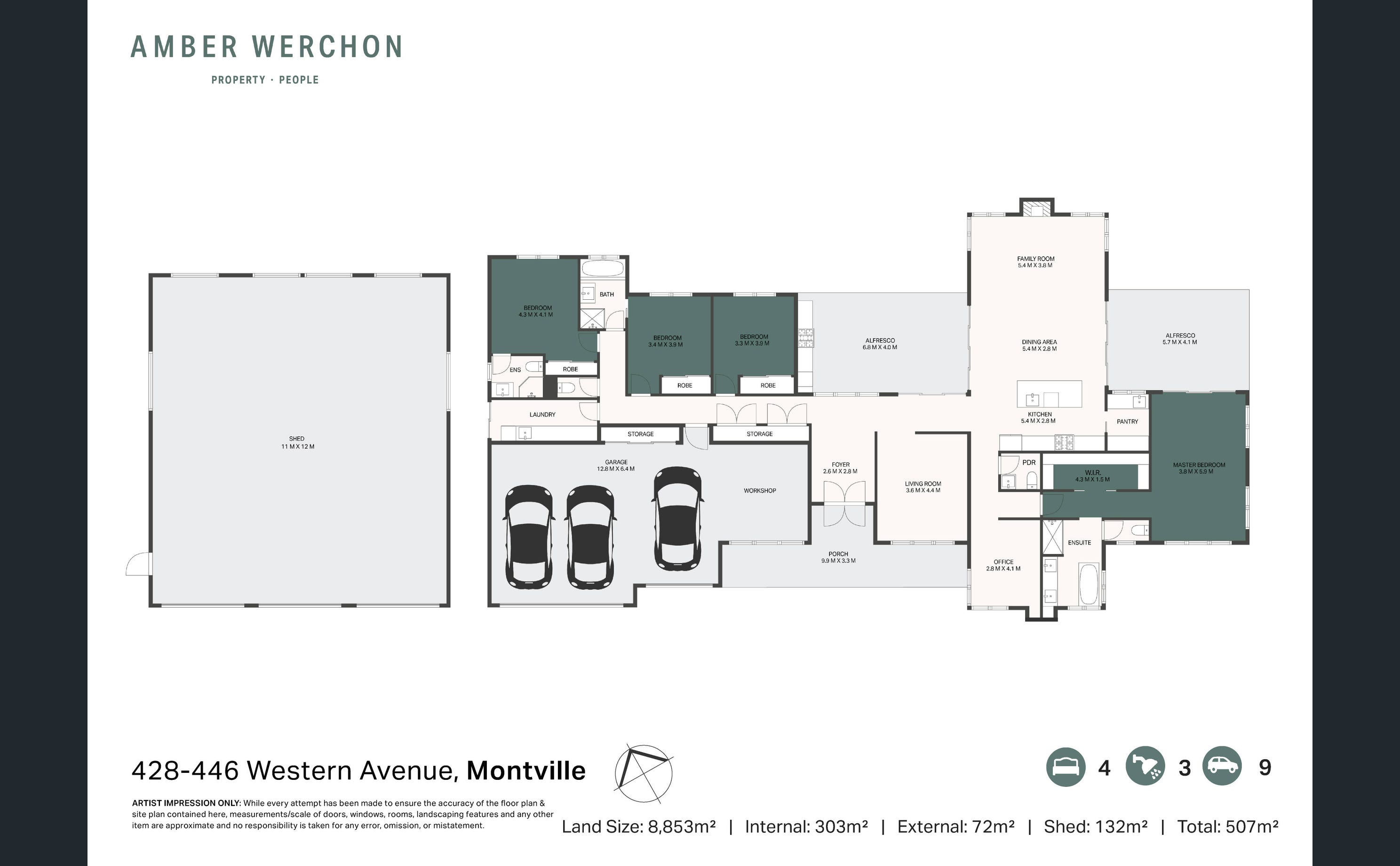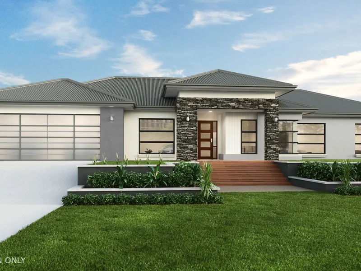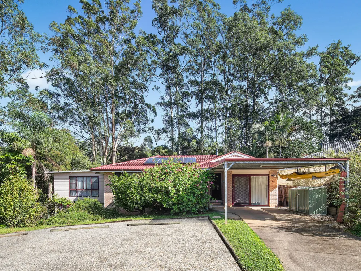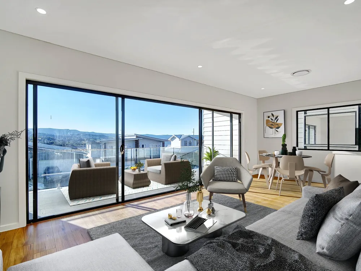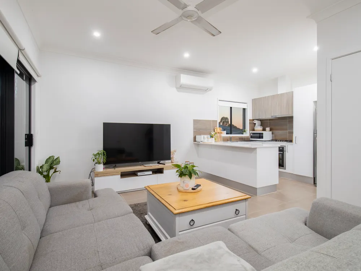Overview
- house
- 4
- 3
- 9
- 8
Description
Amber Werchon Property presents to the market, 428-446 Western Avenue, Montville: this truly stunning architecturally designed residence with infusions of Hamptons-style grace and elegance, tucked away at the very end of a leafy, prestigious dress circle street, one of the hinterland’s finest, on a parklike 8,853m2 block framed by forest, just minutes to village amenities including dining, school, retail, and parks.
Across an expansive 375 square metres, the home comprises formal entry foyer, four bedrooms, three bathrooms, office, two separate living areas, premium kitchen with butler’s pantry, two alfresco terraces, generous sized laundry, and triple lock-up garage with storage and workshop/gym space.
High ceilings, ducted air-conditioning, awning windows, crimsafe screens, stone benches, Smeg appliances including 1200mm gas cooktop and electric stove, gas fireplace, 2 x instantaneous gas hot water systems, luxury master ensuite with floor to ceiling tiles and dual vanities, direct external access from master, built-in outdoor BBQ with drinks fridge, heated inground pool and spa, pergola with heat strip and electronic rain sensor, and 12.8kW solar power – are among the suite of impressive features.
Infrastructure on the property includes bitumen driveway with abundant onsite visitor parking, partial fencing including hidden dog wire fence, 132m2 powered 3-bay shed with extra height for RV/caravan, children’s play-gym, chook pen, and 2 x 22,500-litre rainwater tanks with filtration system for the house, 1 x 9,000-litre tank for pool/garden/cars, and 1 x 20,000 litre tank for emergencies. There is also a spring-fed dam (shared with neighbour) at rear of property with pump.
Established gardens with manicured hedges, vegetable beds, fruit trees, and grassy lawn space for children and pets to play – complement the home beautifully; it is a property with ultra-attractive street appeal, but that’s only the beginning…The floor plan, tasteful décor, quality fixtures/fittings, privacy, verdant forest outlook from virtually every room, and overall presentation take this home to the next-level.
All of this hinterland splendour can be yours to savour, and doesn’t it look just so inviting? All whom inspect will be impressed, there really is so much to love and admire. On top of all the above benefits, it also offers the possibility of self-sustainable living, which not only minimises your carbon footprint but also your utility bills. It is the complete hinterland haven.
du Preez Family Pty Ltd and J Cohen Property Group Pty Ltd working in conjunction with Amber Werchon Property.
Address
Open on Google Maps- State/county QLD
- Zip/Postal Code 4560
- Country Australia
Details
Updated on May 13, 2025 at 10:34 pm- Property ID: 147995208
- Price: New to Market
- Property Size: 8 m²
- Bedrooms: 4
- Bathrooms: 3
- Garages: 9
- Property Type: house
- Property Status: For Sale
Additional details
- Study: 1
- Ensuites: 1
- Workshop: 1
- Land Size: 8,853m²
- Building Size: 375m²
- Garage Spaces: 3
- Open Car Spaces: 6
- Air Conditioning: 1
- Built-in Wardrobes: 1
- Swimming Pool - In-ground: 1
