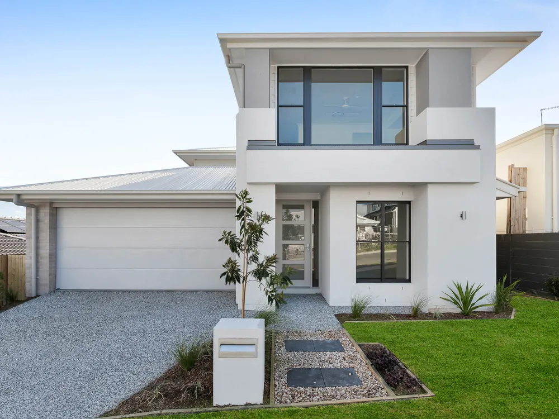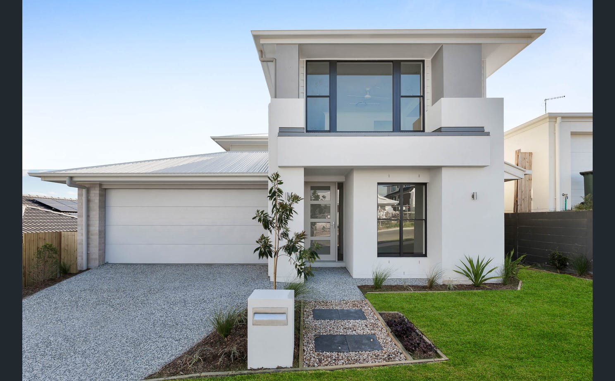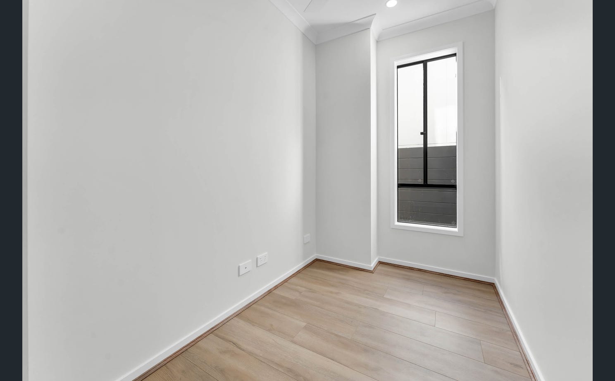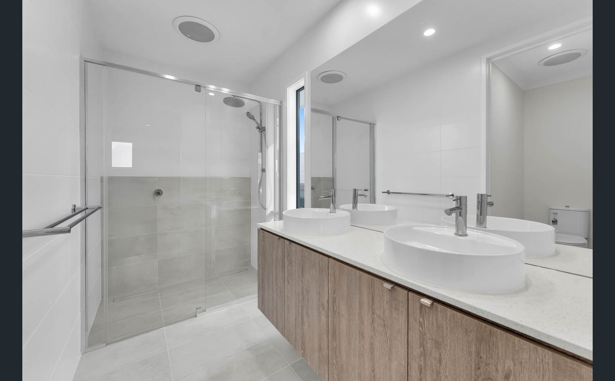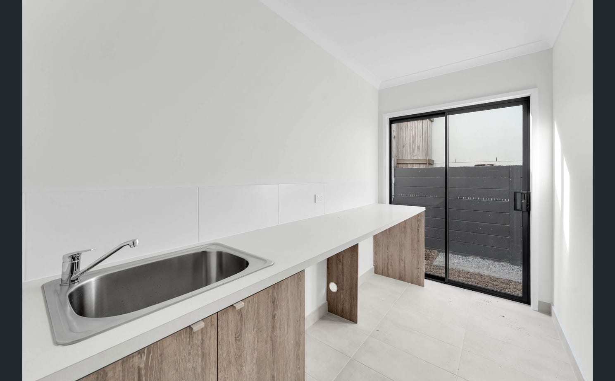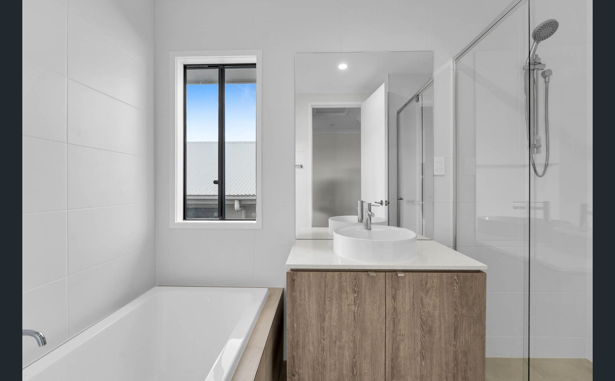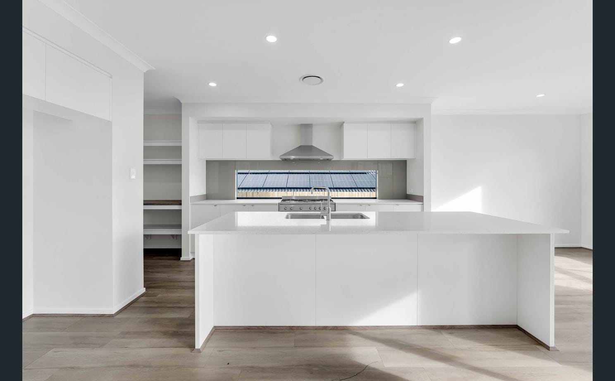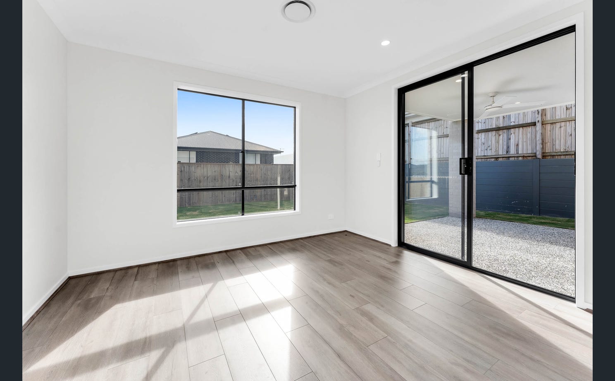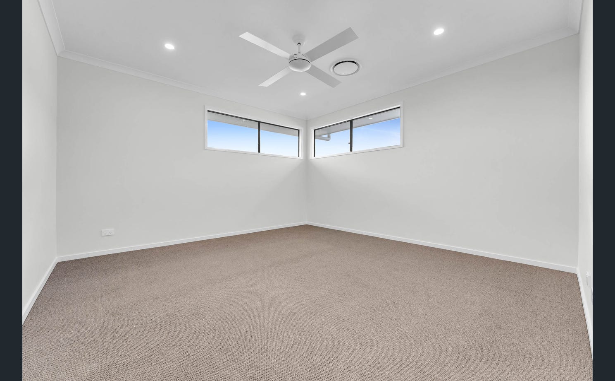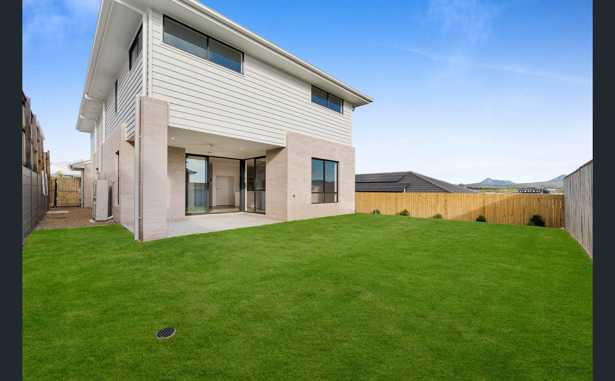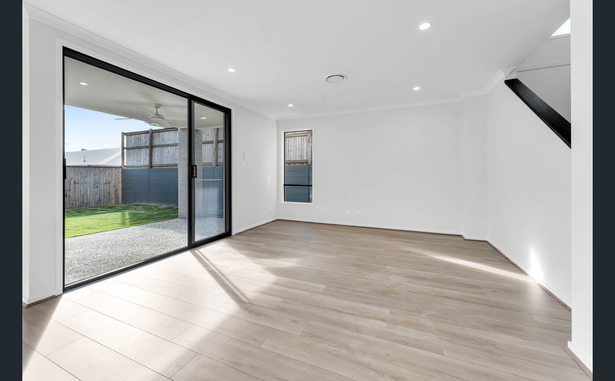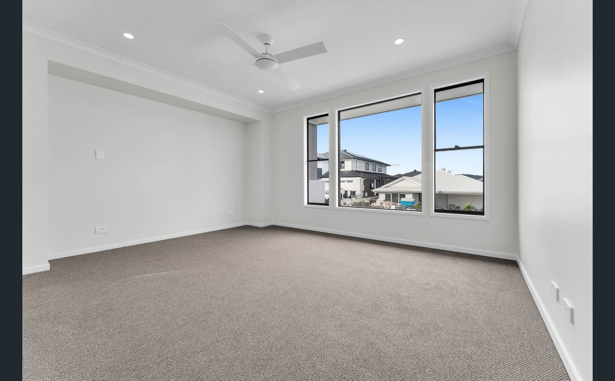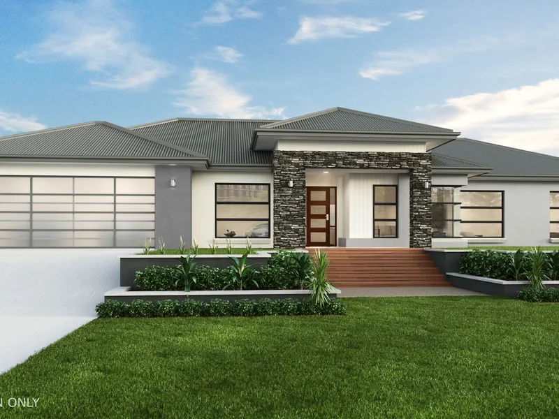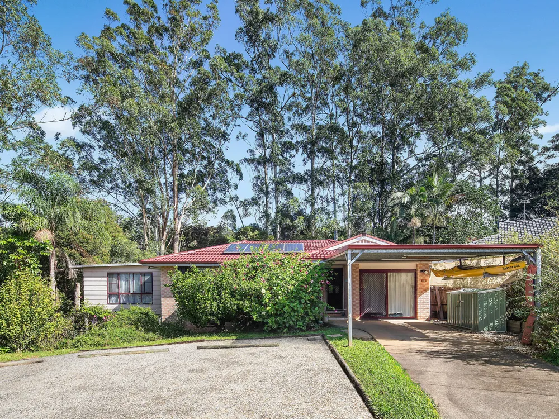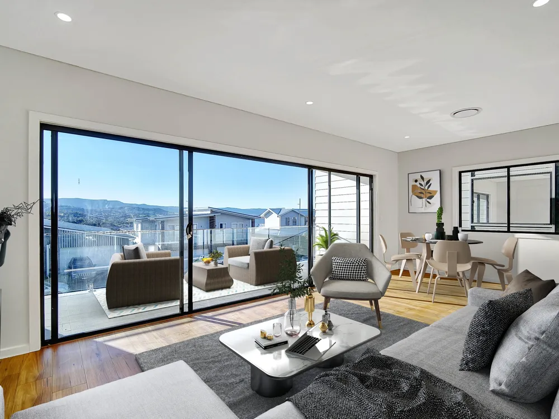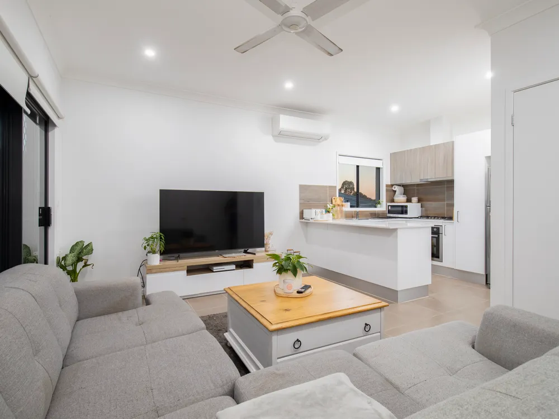Overview
- house
- 4
- 2
- 2
- 392
Description
Perfectly positioned in the heart of the thriving Providence community, this brand-new, double-storey home offers the ultimate family lifestyle. With a modern floorplan that’s as flexible as it is functional, this move-in-ready residence blends contemporary design, premium finishes, and effortless liveability.
Showcasing a fresh contemporary internal colour palette – where soft whites, misty greys, oak-look flooring and dappled benchtops create a sophisticated, welcoming feel – this home is thoughtfully crafted for today’s families.
The spacious designer kitchen with a grand island bench and butler’s pantry sits at the heart of the home, overlooking the expansive open-plan living and dining area, which flows seamlessly to the undercover alfresco for year-round entertaining. A separate theatre room and dedicated study at the front of the home offer additional flexibility for both work and relaxation.
Upstairs, the oversized master suite provides a luxurious retreat with a large dressing room and stylish ensuite, while three additional bedrooms – all with built-in storage – surround a versatile leisure area, perfect as a second lounge or children’s space.
Complete with high-end inclusions, including Daikin ducted air-conditioning, solar panels, high ceilings, and premium Smeg appliances, this home is ready to deliver a lifetime of comfort and convenience.
Property Highlights:
Double-storey family home set on a 392m² block
Designer kitchen with grand island bench, butler’s pantry, and Smeg appliances
Expansive open-plan living and dining extending to the alfresco
Separate theatre room and study at the front of the home
Oversized master suite with dressing room and ensuite
Three additional bedrooms, all with built-in storage
Upstairs leisure space – perfect for a second living zone or kids’ retreat
Daikin ducted air-conditioning, solar panels, and high ceilings
7-star energy rating for energy efficiency and sustainable living
Contemporary colour scheme delivering effortless modern style
Completed with front landscaping, driveway, and fencing
This is your chance to enjoy a brand-new, luxurious family home without the wait – perfectly placed in the vibrant Providence community close to parks, schools, and local amenities.
Contact us today to arrange your inspection and start your next chapter in South Ripley!
Why Providence
Located in the heart of South Ripley, Providence is a vibrant master-planned community offering a family-friendly lifestyle surrounded by natural beauty and modern amenities. Designed for convenience and connection, this community is just 15 minutes from Ipswich and 40 minutes from Brisbane CBD, with easy access to major transport links for seamless commuting.
Families will appreciate the high-quality schools nearby, including Ripley Valley State School, Ripley Valley State Secondary College, and Staines Memorial College, ensuring excellent education options close to home. The Providence Town Centre, currently in development, will provide shopping, dining, and essential services, while existing retail hubs like Ripley Town Centre and Orion Springfield Central offer everything from supermarkets to boutique shopping and entertainment.
With over 200 hectares of open space, Providence boasts parks, playgrounds, and walking trails, as well as state-of-the-art sporting facilities, making it perfect for active families and outdoor enthusiasts. The strong sense of community spirit, combined with modern infrastructure and a prime location, makes Providence an ideal place to call home for families, professionals, and investors alike.
Address
Open on Google Maps- State/county QLD
- Zip/Postal Code 4306
- Country Australia
Details
Updated on May 15, 2025 at 5:56 pm- Property ID: 148000688
- Price: $954,900
- Property Size: 392 m²
- Bedrooms: 4
- Bathrooms: 2
- Garages: 2
- Property Type: house
- Property Status: For Sale
Additional details
- Study: 1
- Toilets: 3
- Ensuites: 1
- Broadband: 1
- Land Size: 392m²
- Dishwasher: 1
- Rumpus Room: 1
- Fully Fenced: 1
- Living Areas: 3
- Solar Panels: 1
- Building Size: 277.9m²
- Garage Spaces: 2
- Remote Garage: 1
- Ducted Cooling: 1
- Ducted Heating: 1
- Air Conditioning: 1
- Built-in Wardrobes: 1
- Energy Efficiency Rating: Med (7.0)
- Outdoor Entertaining Area: 1
