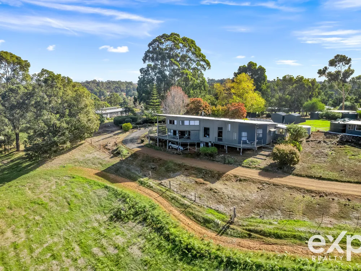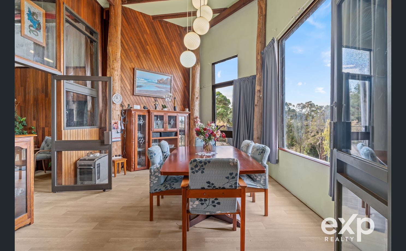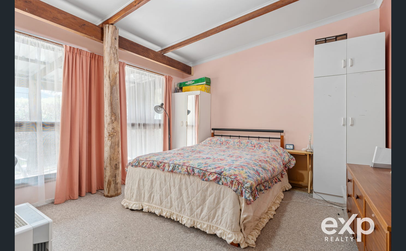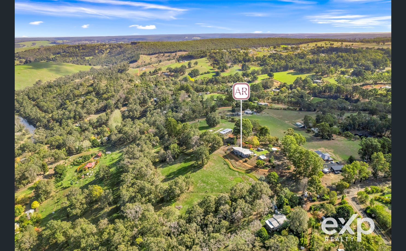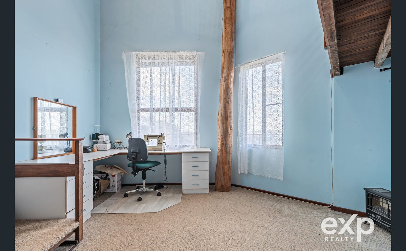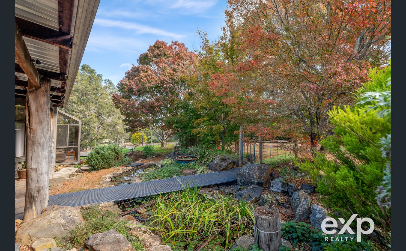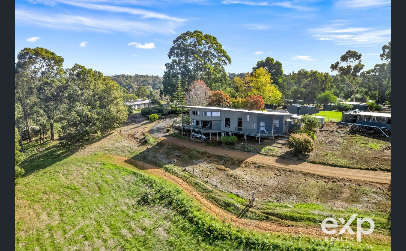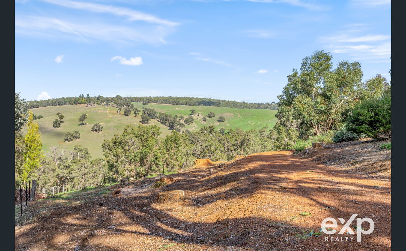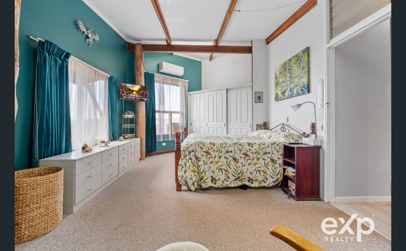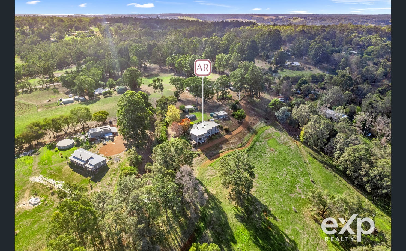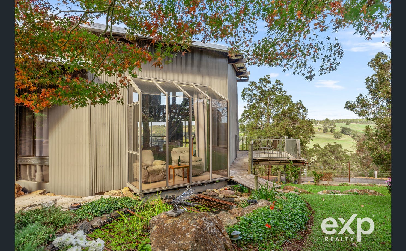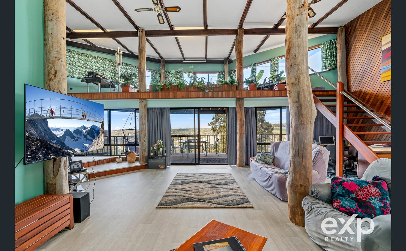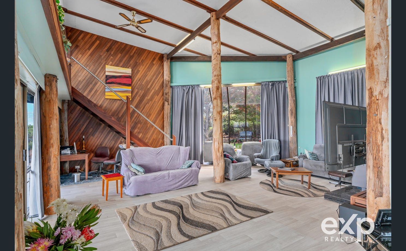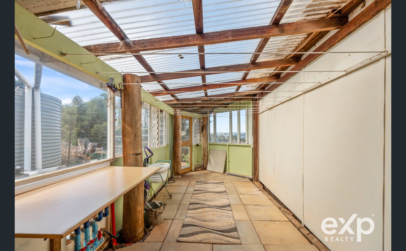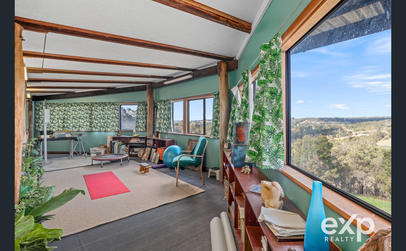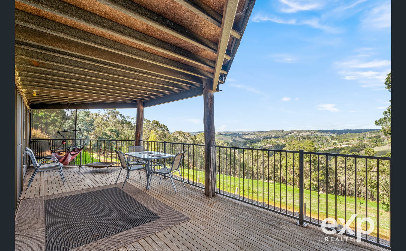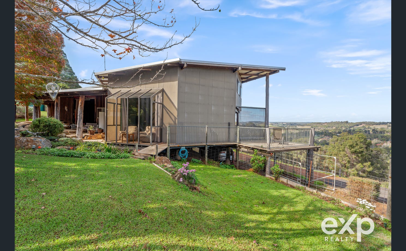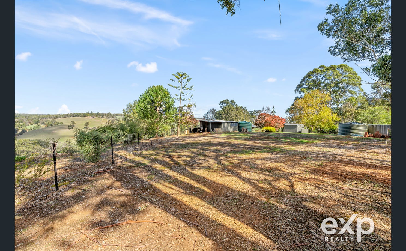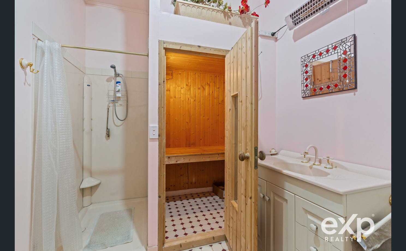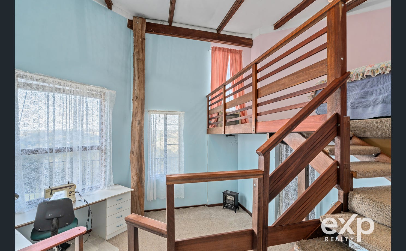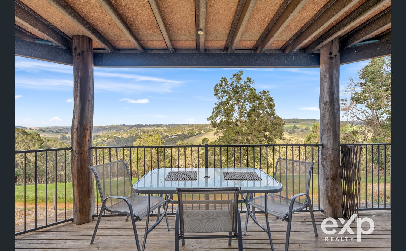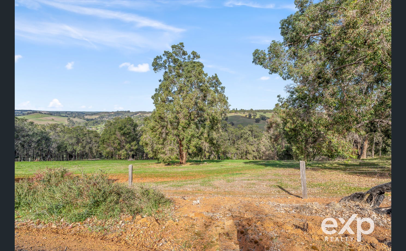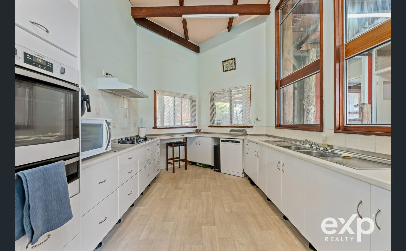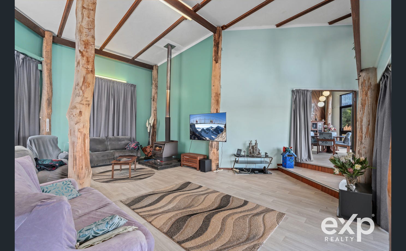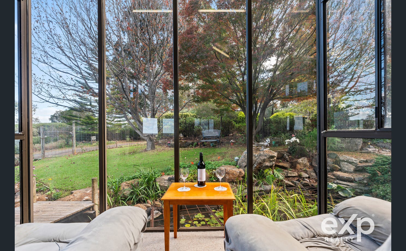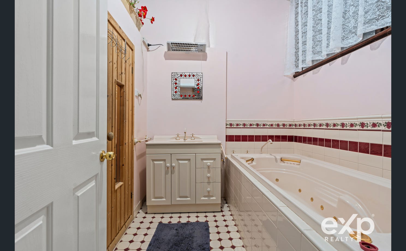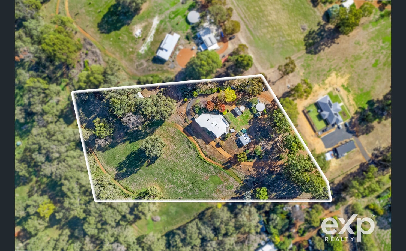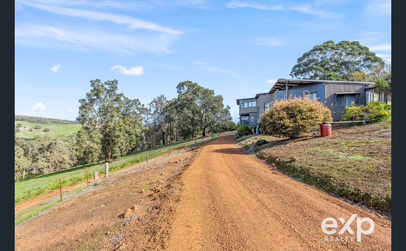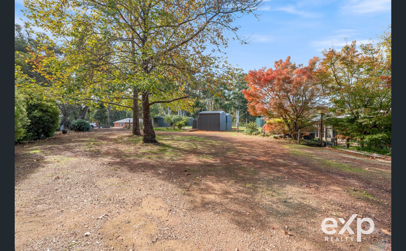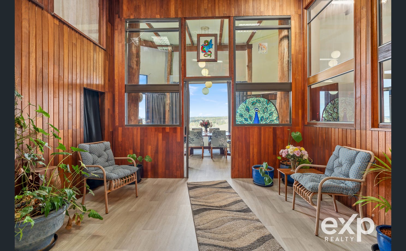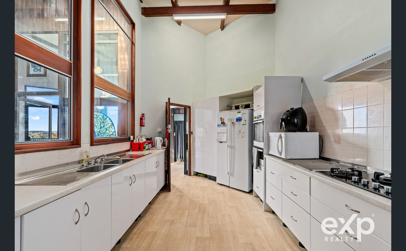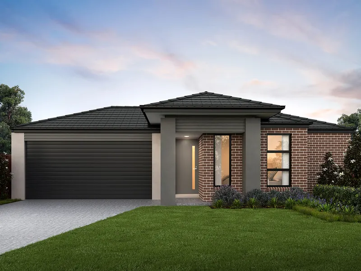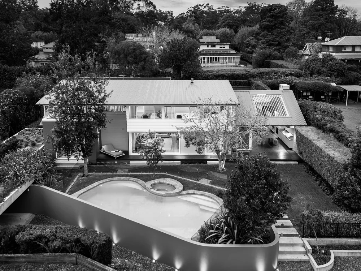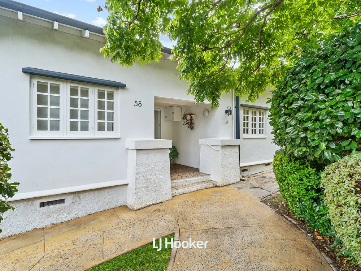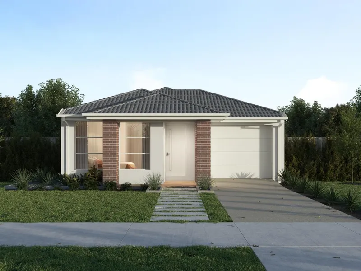Overview
- house
- 3
- 2
- 2
- 2
Description
Welcome to 4 Mirimiri Street, Bridgetown! This is the first time that this gorgeous home on 5 acres has become available to purchase, with the original owners now ready to pass their lifelong work onto the next family to enjoy. This home is a landmark, fitting into the landscape while also having a commanding presence on the top of one of Bridgetown’s high points.
The playfulness of this home is evident as you approach the house over a footbridge. The garden has a lily pond that twists around the entrance and side of the house and has been positioned to view from both out in the garden and indoors.
Upon entering the residence there is a sense of space and warmth with soaring high ceilings and jarrah cladding in the entrance, this space would make a perfect atrium for the indoor plant lover! The large picture windows draw you into the dining room and the view from here is breath taking! This house was built for the views! There is access to a balcony from the dining room. The kitchen is connected to the dining room and has large windows looking back to the atrium providing natural light. In recent years the kitchen has been updated with crisp white cupboards and neutral benchtops.
This is a house over split levels creating an interesting space to live in. The large family room steps down from the dining and can be closed off to control heating and cooling. The family room features a waterfall window that looks out to the lily pond and is the perfect place to watch the rain flow and observe the autumn colours of the deciduous trees. There is a second expansive balcony with room for outdoor dining and enjoying the afternoon sun. Jarrah stairs lead up to a loft space with windows looking out to the hills providing a suitable space for an art studio, meditation or a fun space for guests to camp out.
To the other end of the house and stepping up to the bedroom wing, there are two bathrooms. One of the bathrooms has outdoor access which would be great for coming in from a day working on the property. The second family bathroom features a spa bath and sauna, complemented by a Sanden heat pump hot water system and a 250-litre steel tank – a touch of luxury! There are three large bedrooms, one of which is split over two levels creating a dream children’s bedroom or a great space for multi-use, such as a craft room and guest room. The bedroom to the end of the hallway would be considered the master bedroom with reverse cycle aircon, fantastic views and plenty of space.
This home has been cleverly designed with the bush pole frame being load bearing, allowing for freedom to modify the floorplan without concern about which walls can be moved. The building materials for the build have been locally resourced and repurposed to create this impressive structure.
Situated on 5 acres of land the block is quite level as you come into the property and then slopes towards the Blackwood River. There are many native trees which envelope the property but is an easy block to maintain with a main paddock to the back of the property for livestock to keep the grass down.
Features include:
– Three bedroom, two bathroom home.
– Established gardens.
– Private location, conveniently close to town.
– 1.5kw solar panels.
– Two Colourbond garden sheds which have only recently been installed.
– Sheet vinyl floorboard pattern throughout the living area, kitchen, and dining.
– Jarrah cladded feature walls through the entrance, dining and family room.
– Easy access around the property with lane ways and gravel driveways.
– Toilet and kitchen cold water are gravity-fed, ensuring continued use during power outages.
– Gas hotplates in the kitchen, along with gas heater bayonets in the dining area and hallway.
This is a unique home offers a rare opportunity to purchase something that is a once off design. There is great potential to make your own mark on this beautiful property.
Call Alison today to inspect!
Shire Rate: $2,091.03
Address
Open on Google Maps- State/county WA
- Zip/Postal Code 6255
- Country Australia
Details
Updated on May 24, 2025 at 9:17 am- Property ID: 148096844
- Price: $875,000
- Property Size: 2 m²
- Bedrooms: 3
- Bathrooms: 2
- Garages: 2
- Property Type: house
- Property Status: For Sale
- Price Text: From $875,000
Additional details
- Study: 1
- Toilets: 2
- Land Size: 2ha
- Living Areas: 1
- Open Car Spaces: 2
