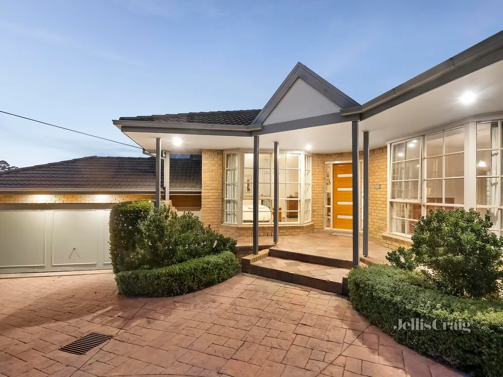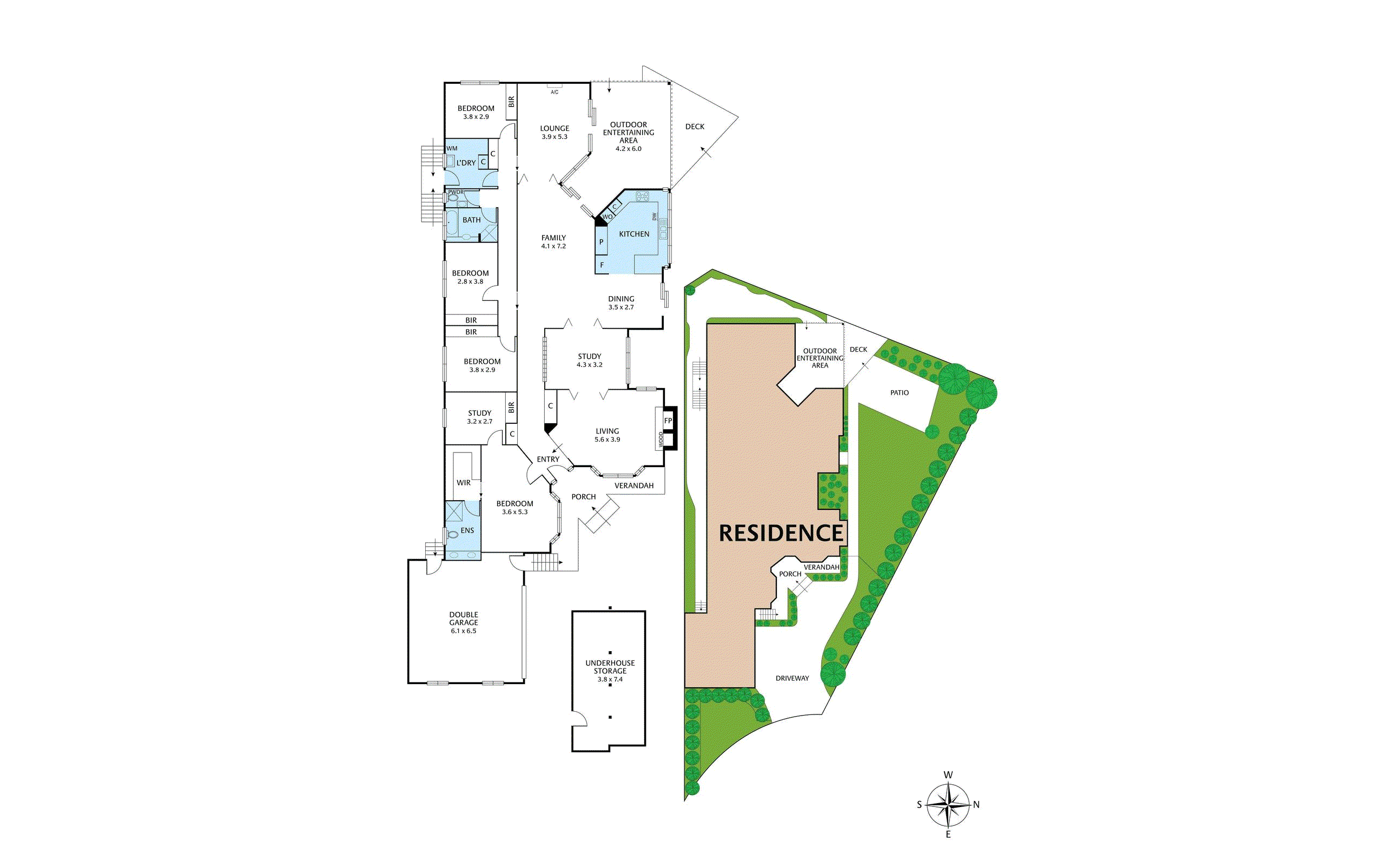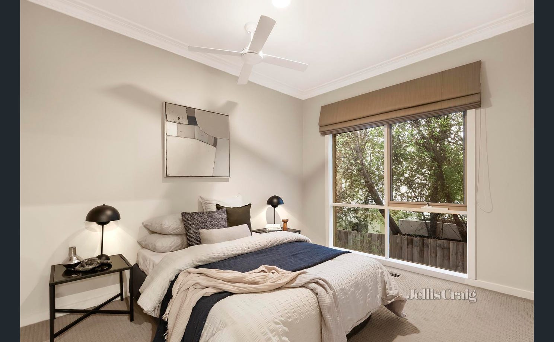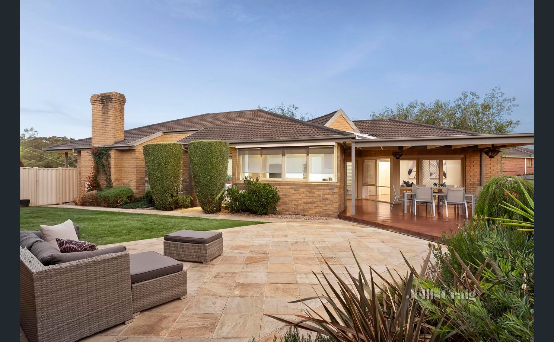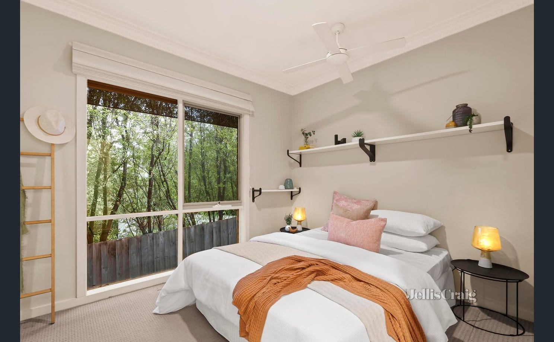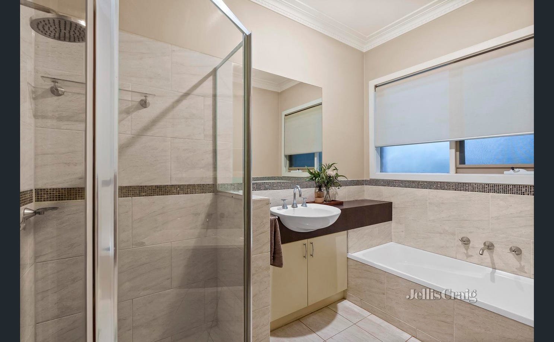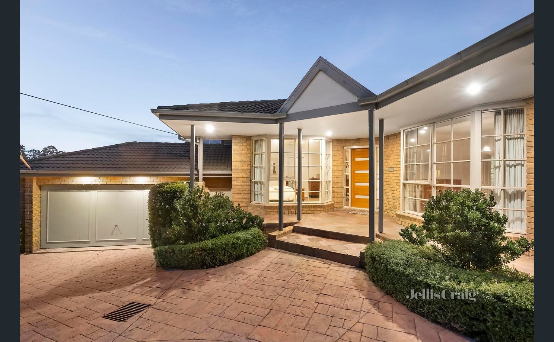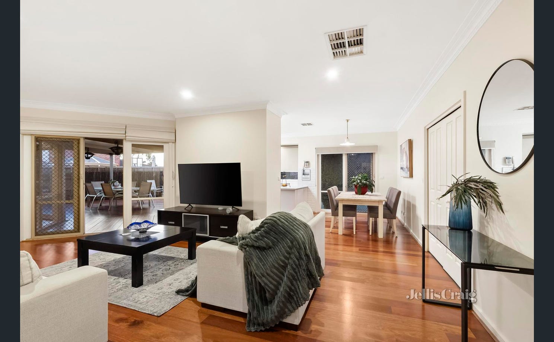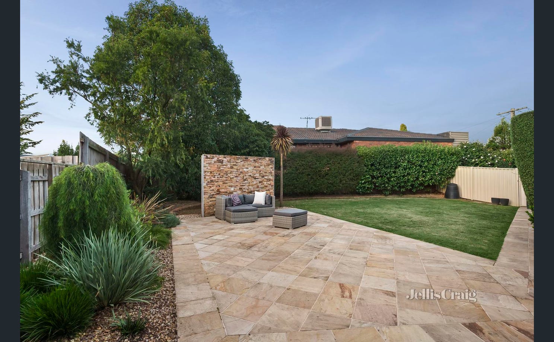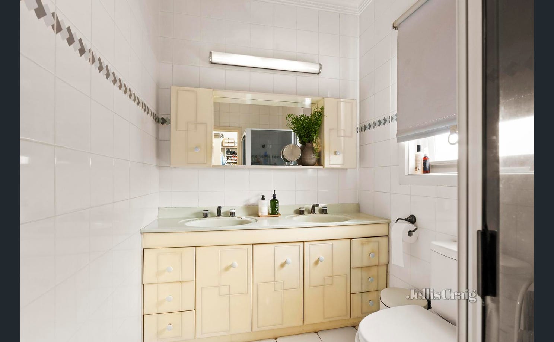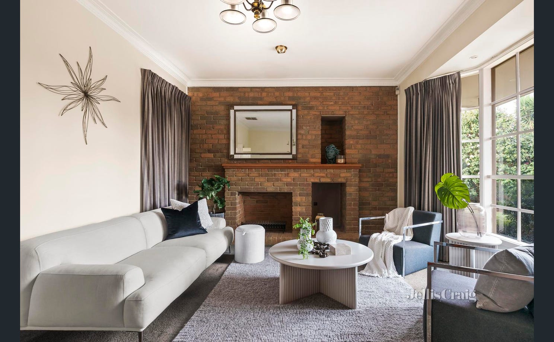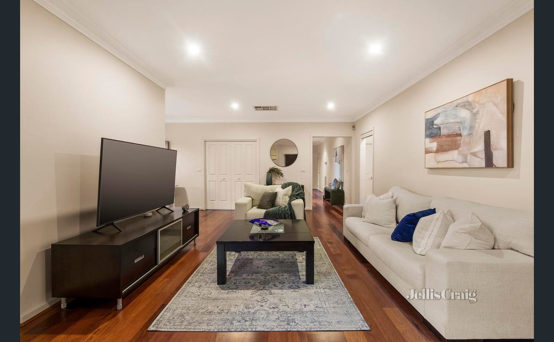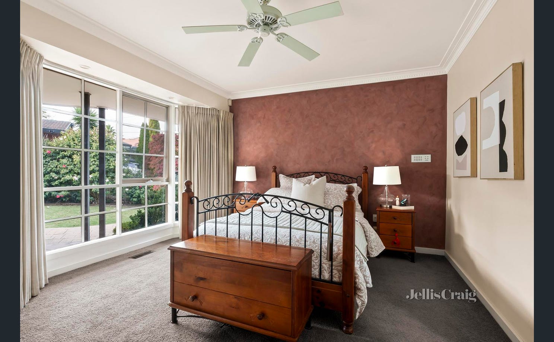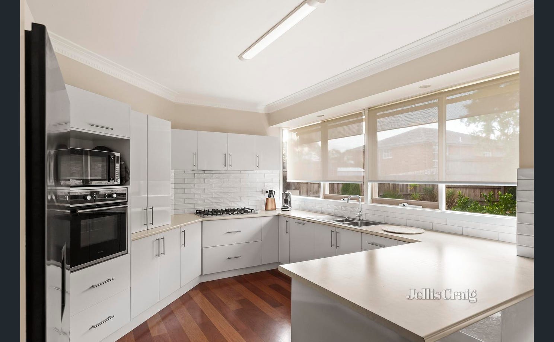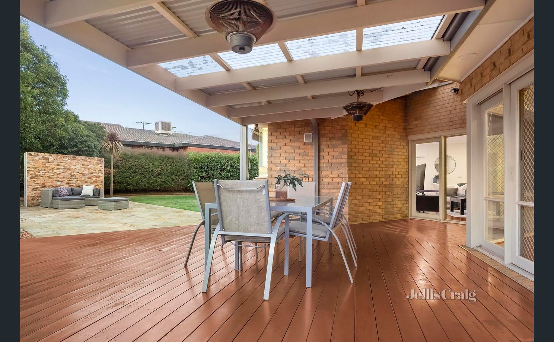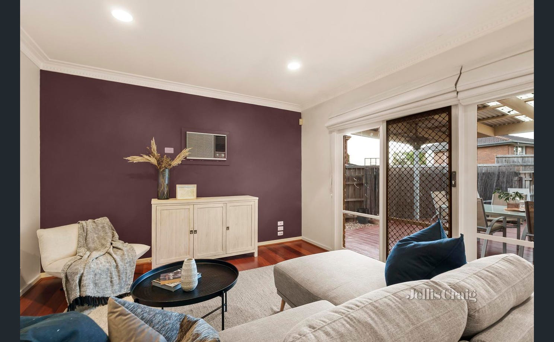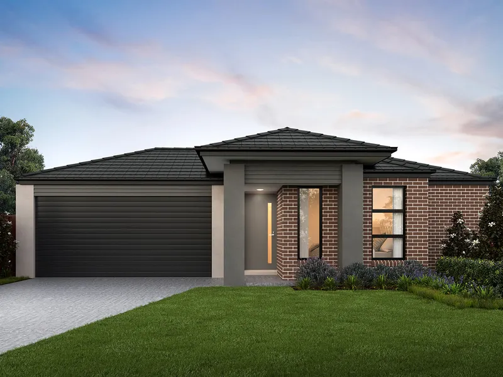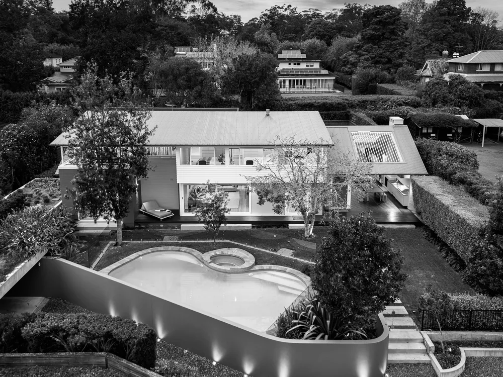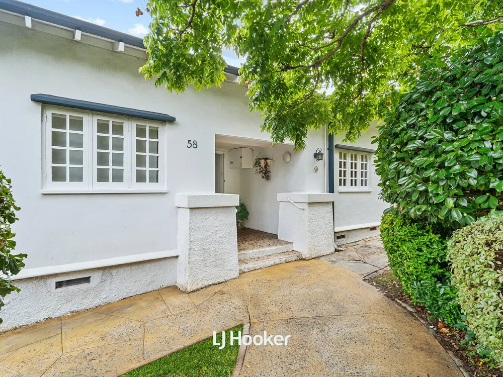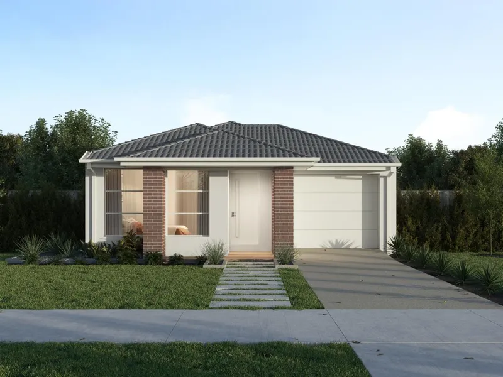Overview
- house
- 5
- 2
- 2
- 844
Description
Secluded at the head of a peaceful cul-de-sac, this elegant single level residence showcases an exceptional floorplan for harmonious family living. Boasting three substantial separate living areas, plus an expansive undercover deck and sundrenched north-facing terrace for impressive entertaining, the home promises an enviable lifestyle in an idyllic family location.
Elevated amidst manicured landscaped gardens, and set just a short stroll from buses, the home is within easy walking distance of Warranwood Primary School, Warranwood General Store Café, Andersons Creek bushland, Little John Road Playground, and Melbourne Rudolf Steiner School. Positioned a short five-minute drive from Yarra Valley Grammar, Luther College and McAdam Square shops, the location is also set close to Eastland Shopping Centre, Chirnside Park Shopping Centre, and Croydon Station.
Guests are welcomed into an inviting formal living room at the entry, with an open fireplace and full-height bay window overlooking the private gardens. At the rear, a generous open plan living and dining area is positioned alongside a separate family room, with both spaces flowing seamlessly out to a substantial undercover deck with outdoor heaters. Thoughtfully designed for effortless large-scale entertaining, the deck leads to an immense north-facing paved terrace framed by a fully-fenced backyard, with plenty of lawn for active kids and pets.
Filled with natural light, the spacious kitchen offers ample storage with deep drawers and a concealed appliance cabinet, a fully integrated dishwasher, a stainless steel electric oven, and a 900mm stainless steel gas cooktop.
Privately set at the entry, an oversized master bedroom features an elegant bay window, a fully-fitted walk-in wardrobe, and an ensuite with a twin vanity. Adjacent to the master, a secluded bedroom offers flexibility for use as a study, sitting room, or a convenient nursery.
Three additional bedrooms are each equipped with built-in wardrobes, and are complemented by a central bathroom with a separate bathtub, a heated towel rail, and a separate W/C. The home also features a large study, positioned alongside the formal living room.
Featuring gleaming hardwood floors, gas ducted heating, evaporative cooling, ducted vacuuming, ceiling fans, external shade blinds, excellent storage with a walk-in under-house storage area, a full laundry with direct outdoor access, and a garden irrigation system, the home also includes a large double lock-up garage plus space for additional off-street parking.
Disclaimer: The information contained herein has been supplied to us and is to be used as a guide only. No information in this report is to be relied on for financial or legal purposes. Although every care has been taken in the preparation of the above information, we stress that particulars herein are for information only and do not constitute representation by the Owners or Agent.
Address
Open on Google Maps- State/county VIC
- Zip/Postal Code 3134
- Country Australia
Details
Updated on May 15, 2025 at 6:43 pm- Property ID: 148000400
- Price: $1,300,000 - $1,400,000
- Property Size: 844 m²
- Bedrooms: 5
- Bathrooms: 2
- Garages: 2
- Property Type: house
- Property Status: For Sale
