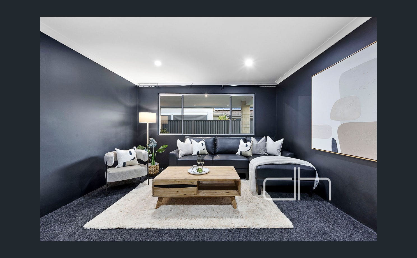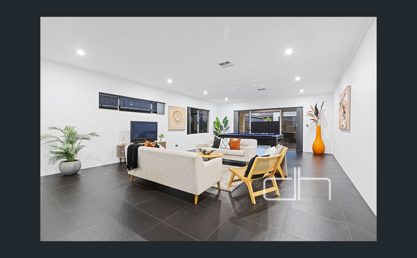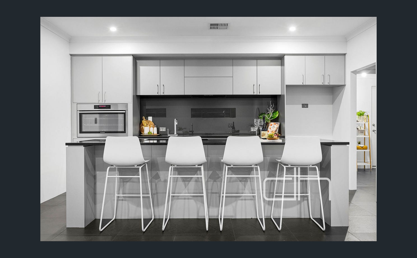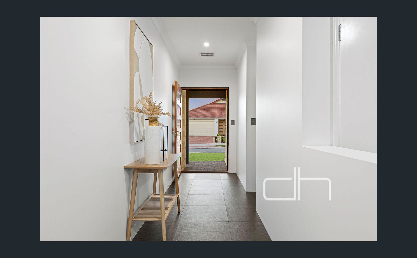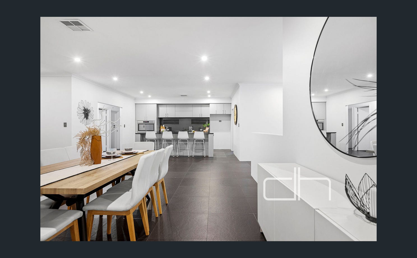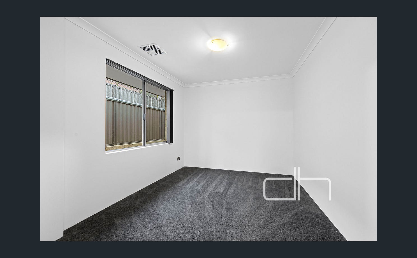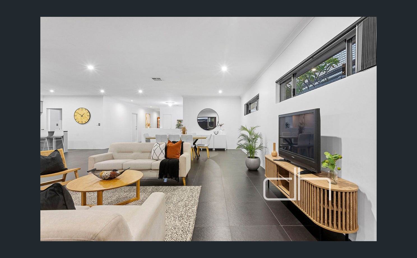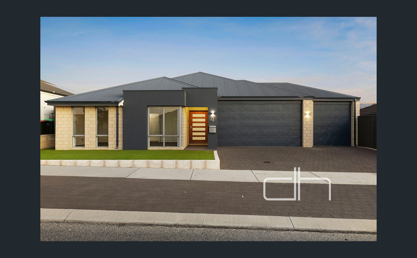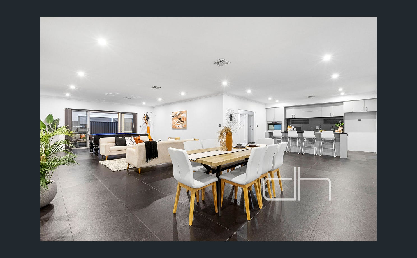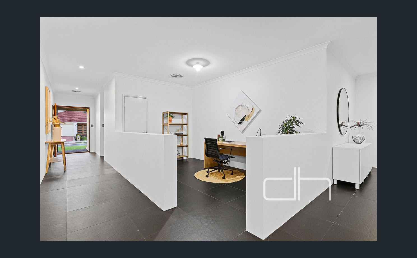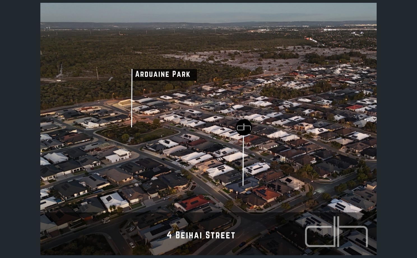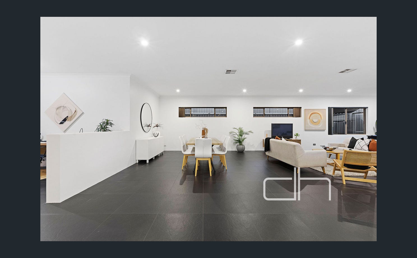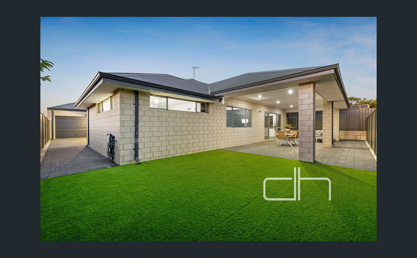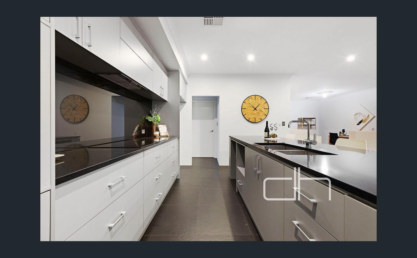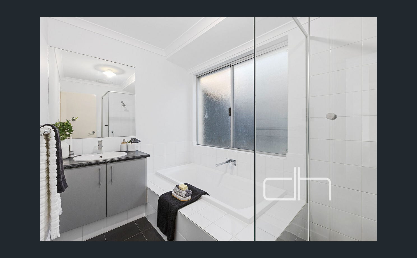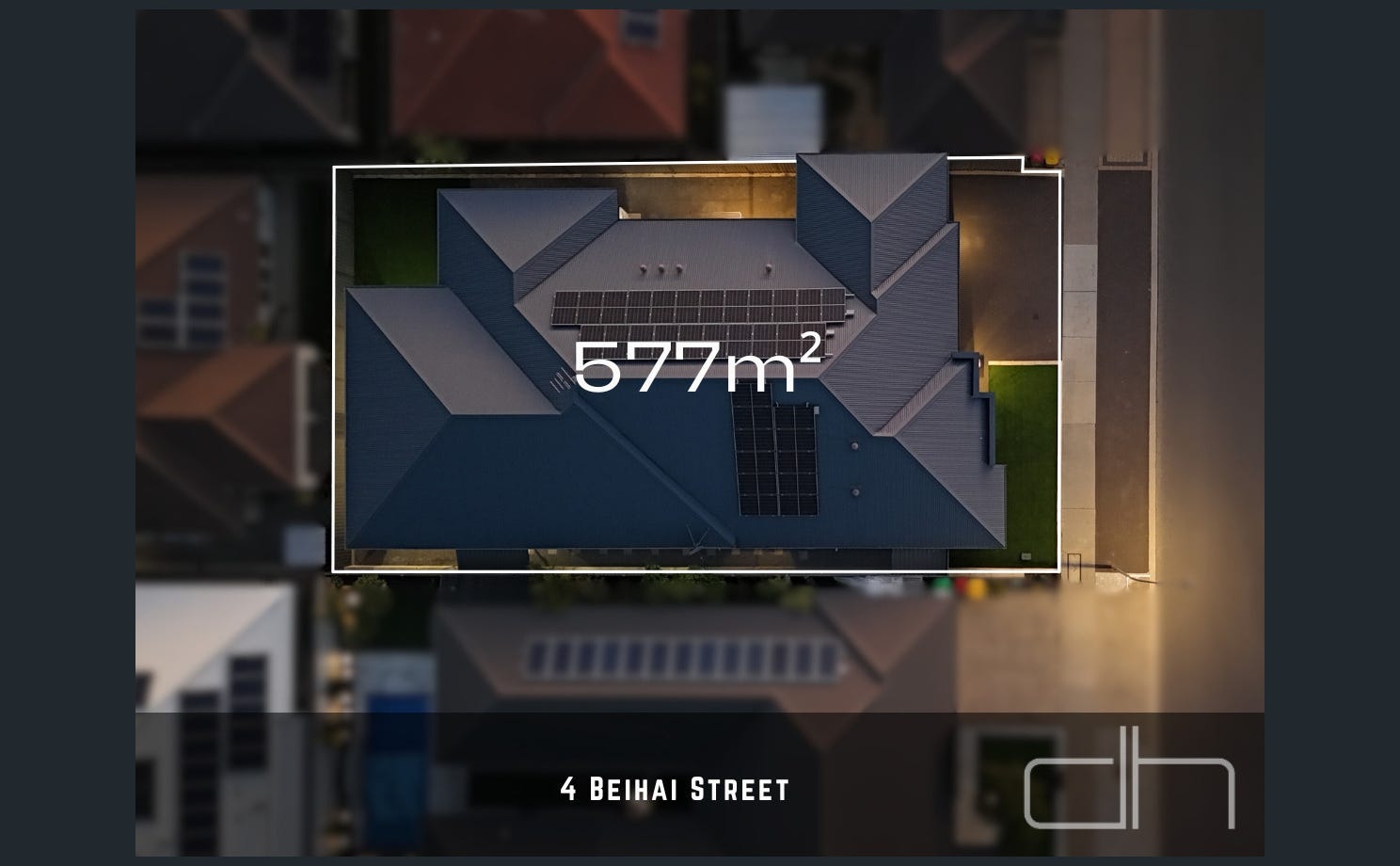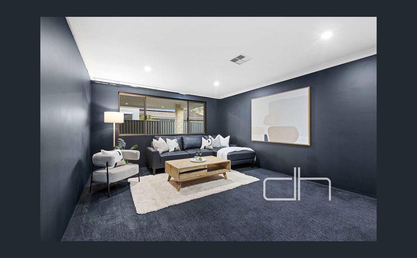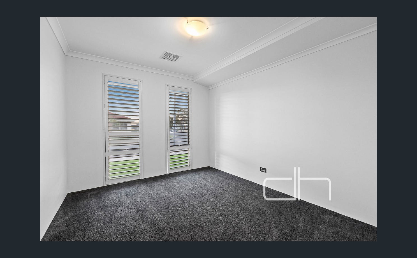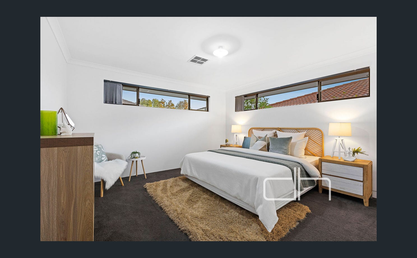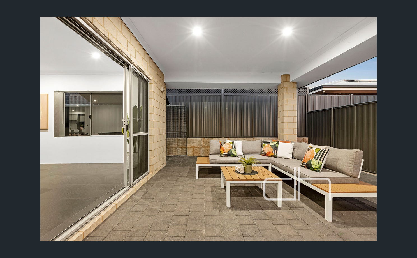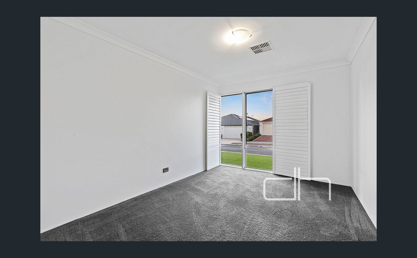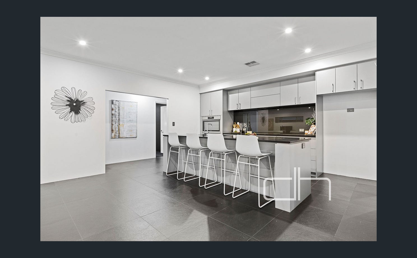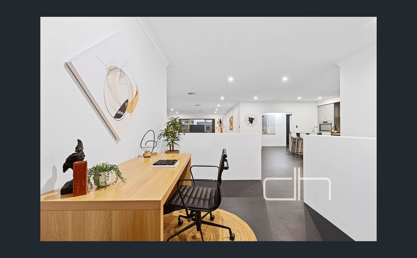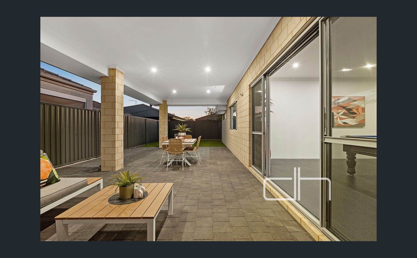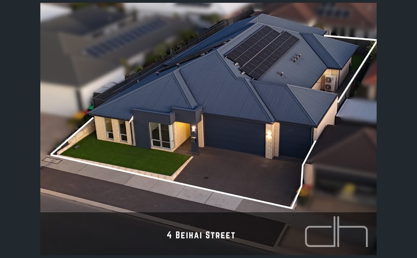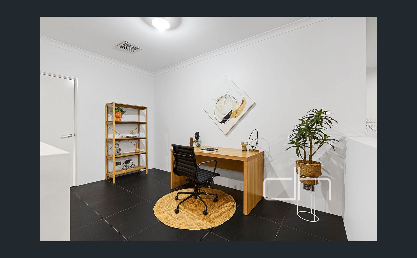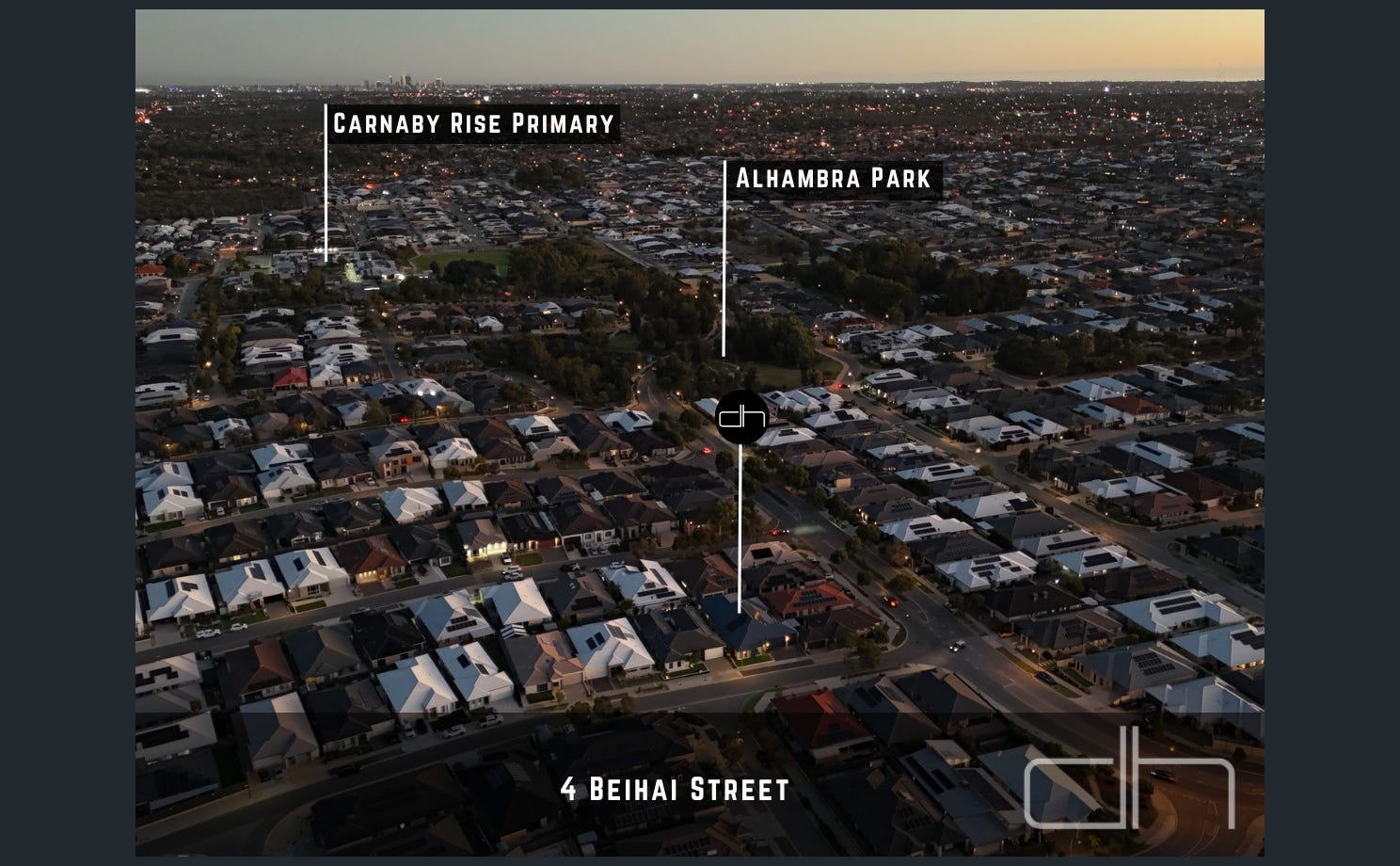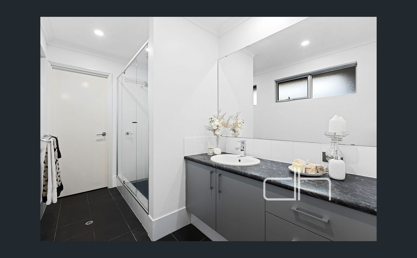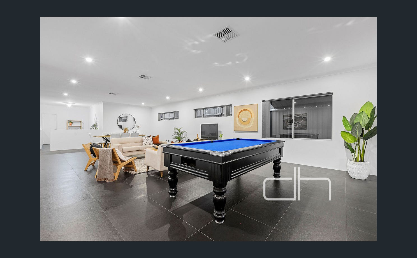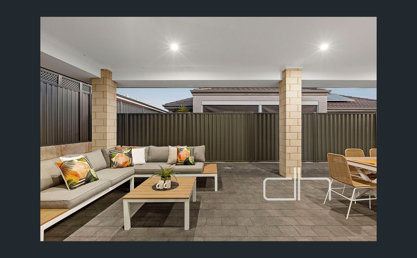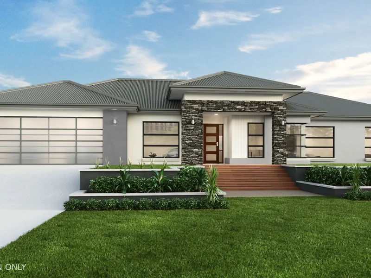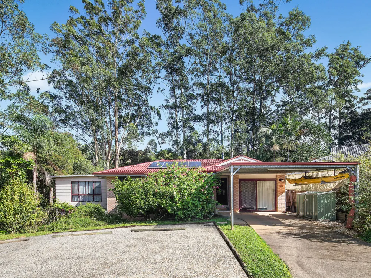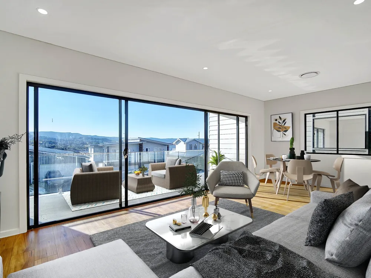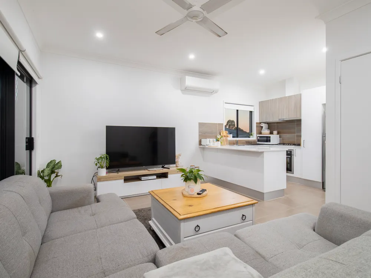Overview
- house
- 4
- 2
- 3
- 577
Description
Designed for families who love to live and entertain in style, this generously proportioned residence blends modern functionality with sleek monochromatic interiors to deliver the ultimate in comfort and versatility. Perfectly positioned in a sought-after pocket of the Corimbia Estate, just moments from scenic parklands, this home offers the ideal balance of space, lifestyle, and convenience.
The expansive open-plan living area is the heart of the home, anchored by a contemporary kitchen complete with engineered stone benchtops, quality appliances, an oversized walk-in pantry, and abundant storage—perfect for everyday living and entertaining alike. A genuine theatre room with dual access provides the perfect parents’ retreat, while a dedicated home office nook or activity zone adds valuable flexibility for growing families.
The master suite is a private sanctuary, featuring a walk-through robe and a stylish ensuite with double shower. Outdoors, double sliding doors lead to a low-maintenance backyard ideal for entertaining or relaxing.
A triple garage with drive-through access offers exceptional versatility—ideal for additional parking, extra storage, or even a home gym setup.
Set on a prime street in Corimbia Estate, this is a home where style meets practicality – The Opportunity.
Ducted reverse AC
Solar panels
Synthetic lawn
Large entry door
Study nook
Large open plan living zone
Kitchen with engineered benchtops
Breakfast bar
Undermount sink
Microwave recess
Dishwasher recess
Double fridge recess
Induction cooktop
900mm stainless steel oven
Large walk in pantry
Laundry with built in storage
Overhead storage
Separate WC
Dual door theatre room
Primary bedroom with walk in robe
Ensuite with double shower
Separate WC
Bedrooms 2/3 with double sliding robes
Bedroom 4 with built in robe
Bathroom
Powder room
Double sliding linen robe storage
Double sliding doors to alfresco
Triple garage with rear drive through access
Shoppers entry
Living 267m2
Alfresco 39m2
Garage 62m2
Portico 3.6m2
Total 373m2
Land 577m2
Built approx. 2015
Disclaimer: This property information is provided for marketing purposes and should not be solely relied upon when making a decision to purchase. Measurements may be estimated as a guide, distances are estimated using Google Maps, reference to a school does not warrant availability of that particular school, photos may contain virtual furniture for illustration purposes. The Agent makes no warranty in relation to the accuracy of this information and prospective purchasers are advised to make their own enquiries and checks. Deacon & Humble – The Local Boutique Agency – #1 Landsdale Real Estate Agent.
Address
Open on Google Maps- State/county WA
- Zip/Postal Code 6065
- Country Australia
Details
Updated on May 13, 2025 at 10:03 pm- Property ID: 148005184
- Price: THE OPPORTUNITY™
- Property Size: 577 m²
- Bedrooms: 4
- Bathrooms: 2
- Garages: 3
- Property Type: house
- Property Status: For Sale


