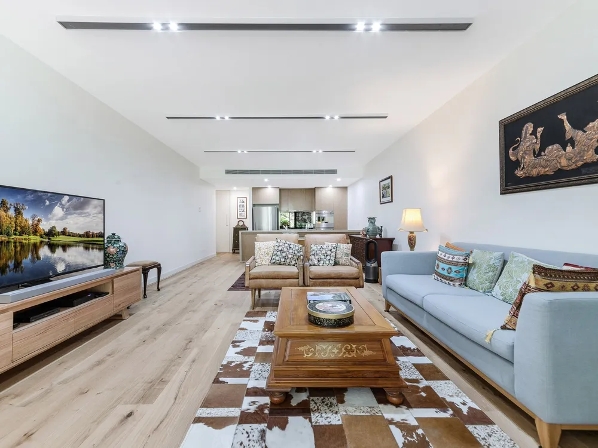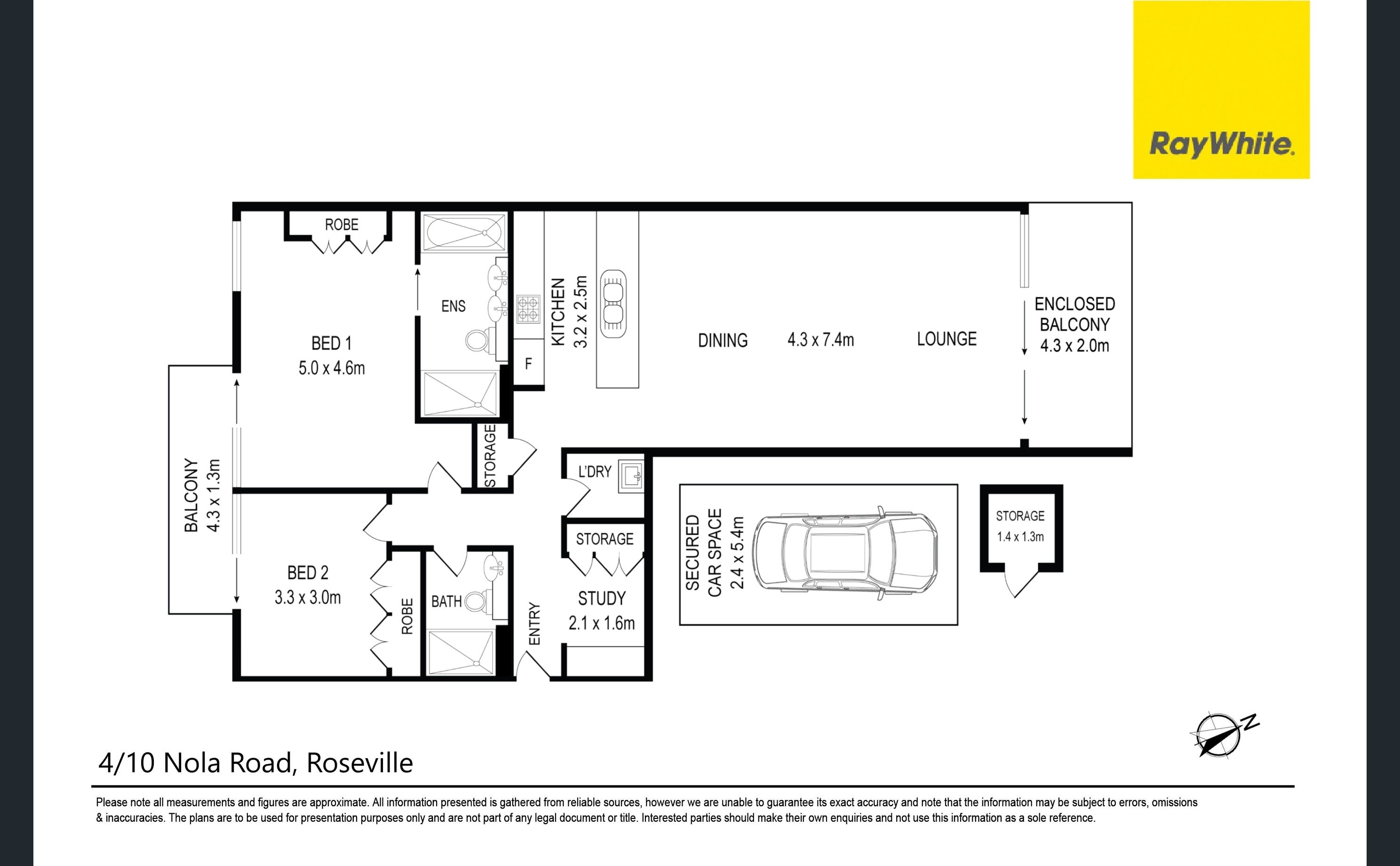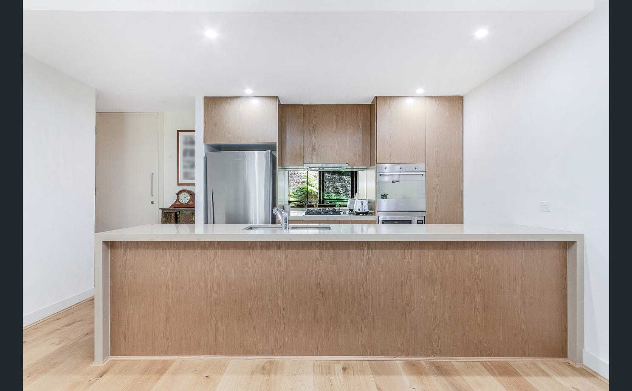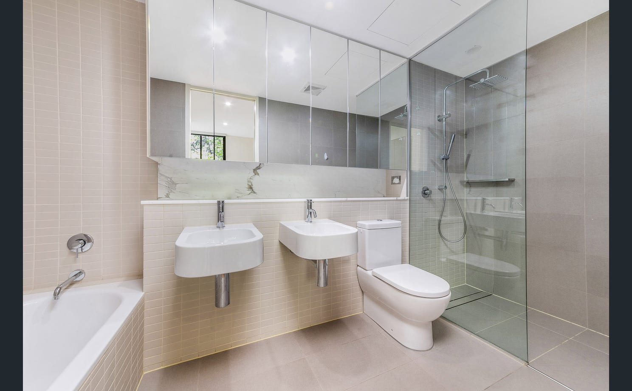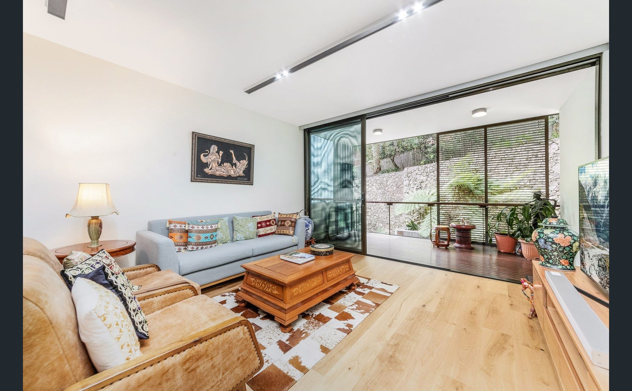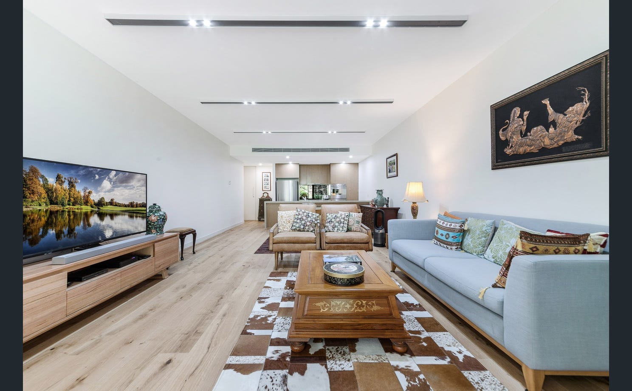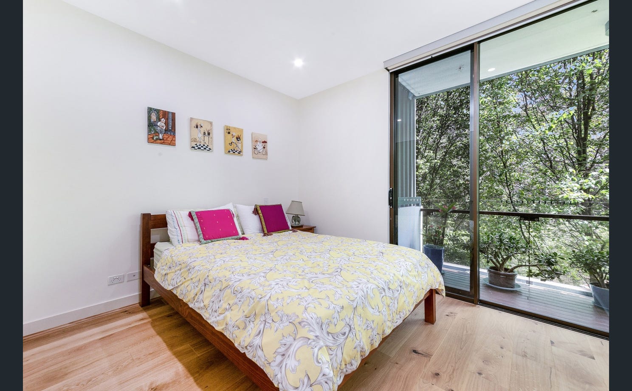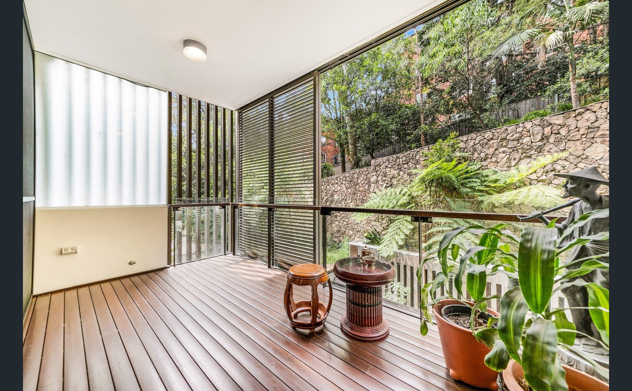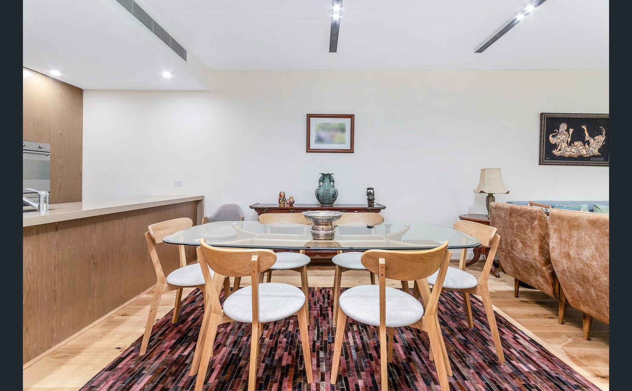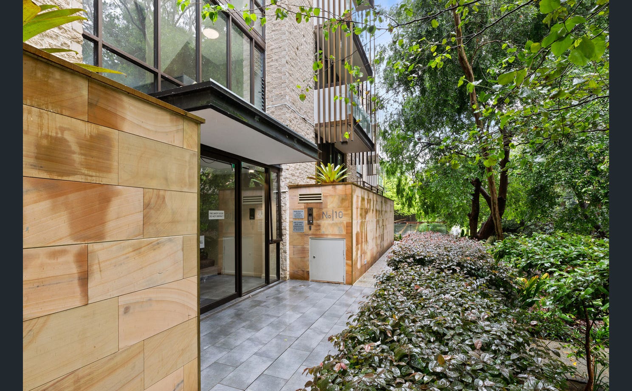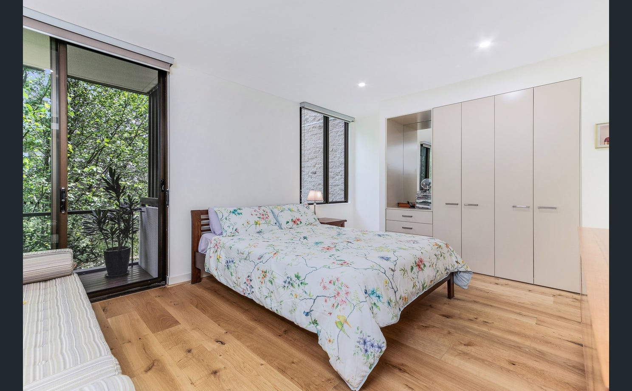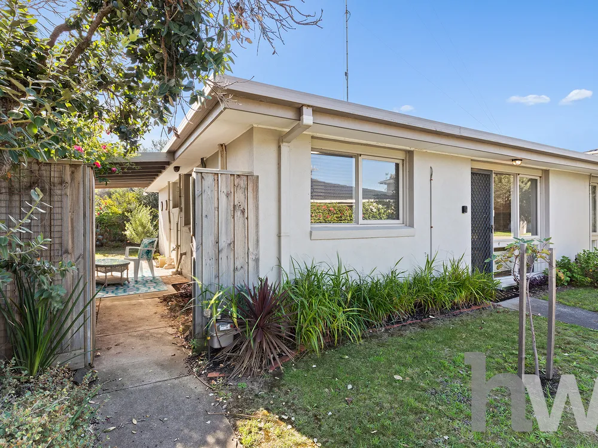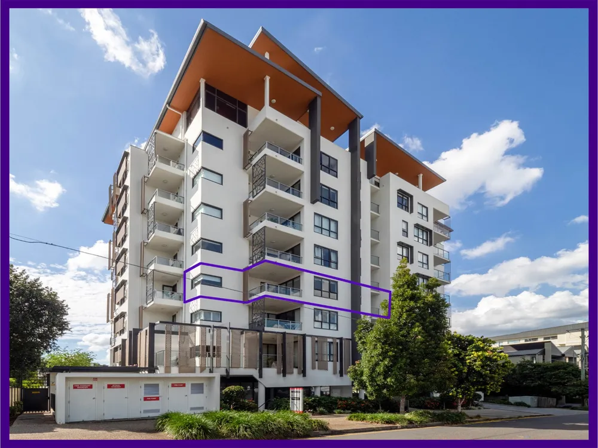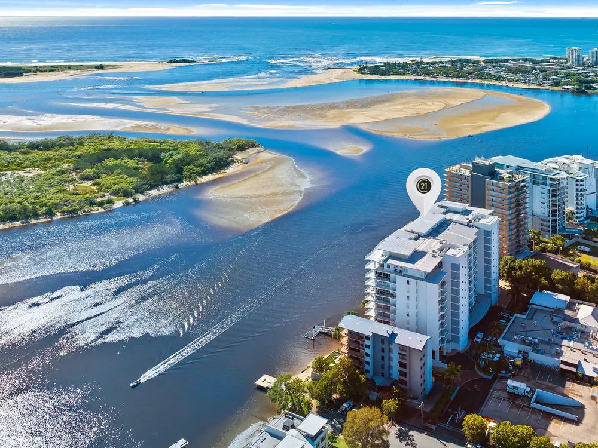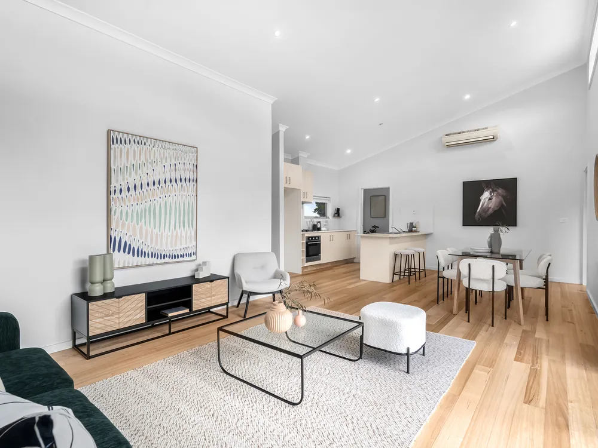Overview
- unit
- 2
- 2
- 1
Description
Set in a tranquil cul-de-sac and surrounded by lush greenery, this sophisticated designer apartment offers a unique blend of peace, privacy, and refined living. With a prized north-to-rear orientation and dual aspects, the home is bathed in natural light and features a spacious, house-like layout with well-defined living zones. Effortless indoor-outdoor flow, two generous balconies, and a dedicated study or home office enhance the lifestyle appeal. Luxuriously appointed, it showcases high-end finishes, architectural touches, sleek track lighting, and stylish balcony shutters. Despite its private, serene ambiance, this haven is just a short stroll to village shops, cafés, cinema, bus transport, and the train station-offering exceptional convenience in an idyllic setting.
– Generous open plan living and dining, North facing
– Substantial alfresco balcony, shutters for all weather use
– Stone wrapped gourmet kitchen, gas cooking, Smeg
– Private study or home office with built-in desk
– Generous bedrooms with BIR’s & share a 2nd balcony
– Master with ensuite, internal laundry, ducted reverse cycle a/c
– Security entry, lift access, floorboards
– High ceilings with LED and designer track lighting
– Internal laundry, secure car space plus storage cage
– Lindfield Public & Chatswood High School catchment
– Approx. 6 mins walk to Roseville station, restaurants & cafes
– Unit size approx. 115 sqm + 16 sqm car space & storage
– Strata rate approx. $1,372 pq
For more information, please visit www.rwayrealtychatswood.com
Address
Open on Google Maps- State/county NSW
- Zip/Postal Code 2069
- Country Australia
Details
Updated on May 15, 2025 at 11:10 pm- Property ID: 147998780
- Price: For Sale - Contact Agent
- Bedrooms: 2
- Bathrooms: 2
- Garage: 1
- Property Type: unit
- Property Status: For Sale
Additional details
- Study: 1
- Balcony: 1
- Intercom: 1
- Dishwasher: 1
- Floorboards: 1
- Building Size: 115m²
- Carport Spaces: 1
- Secure Parking: 1
- Air Conditioning: 1
- Built-in Wardrobes: 1
