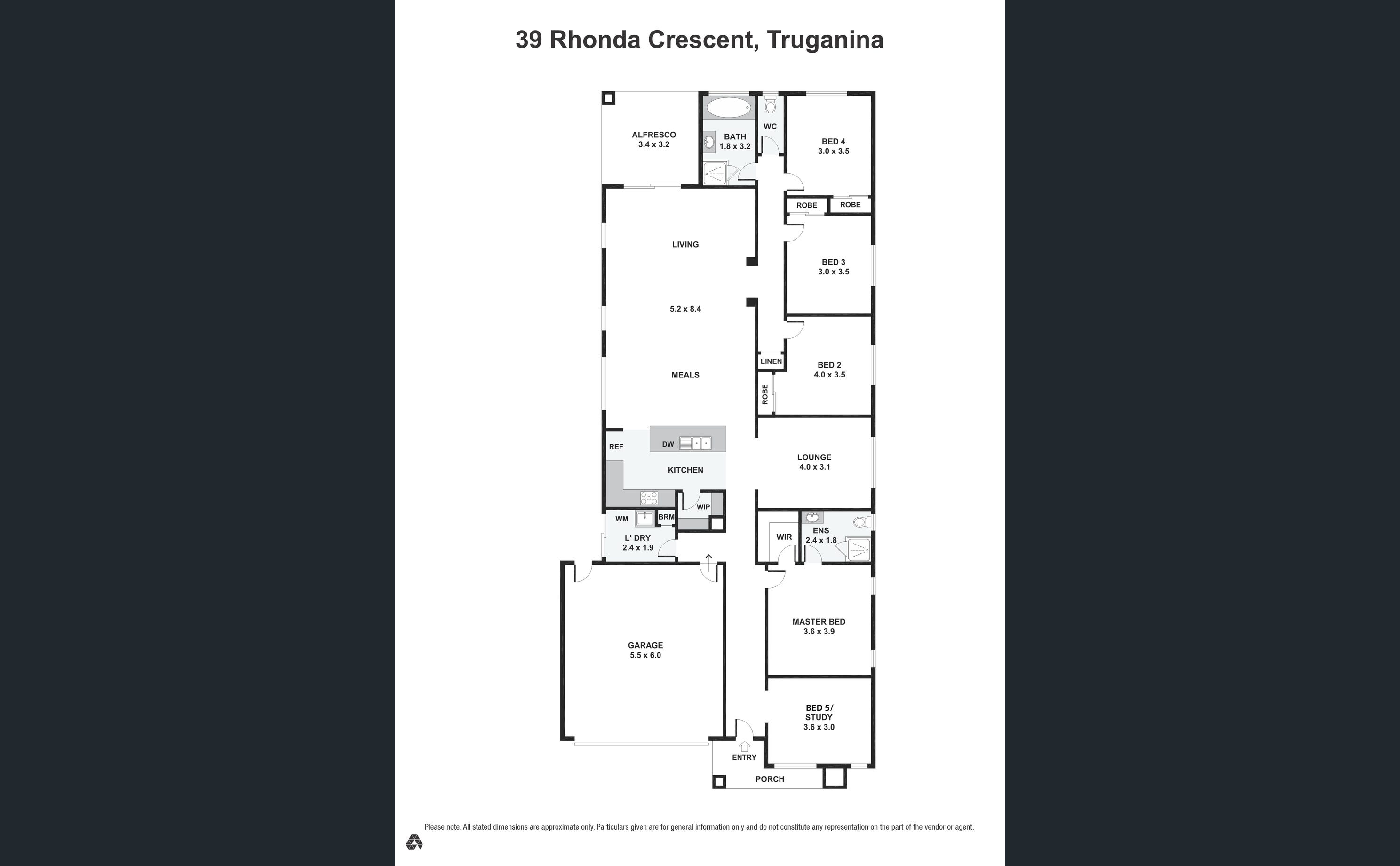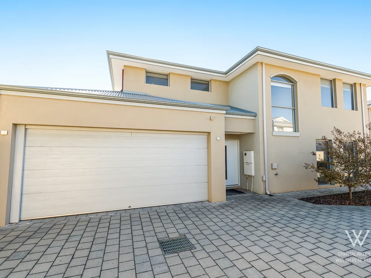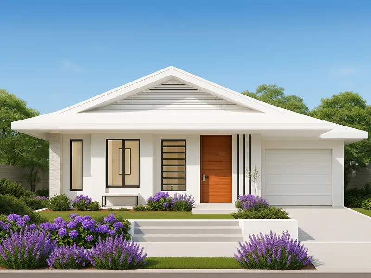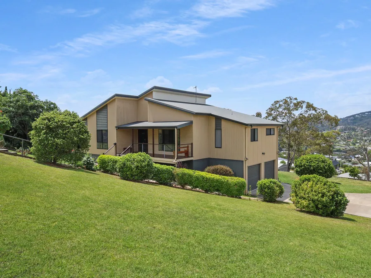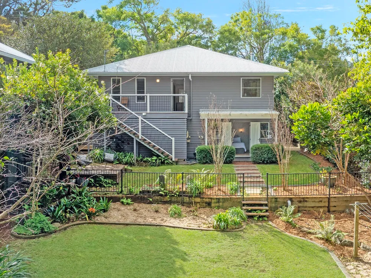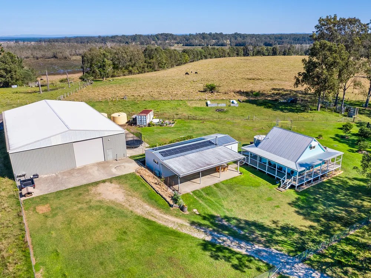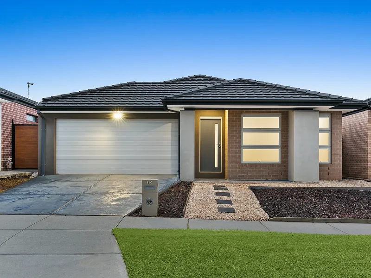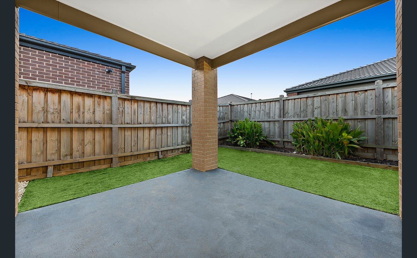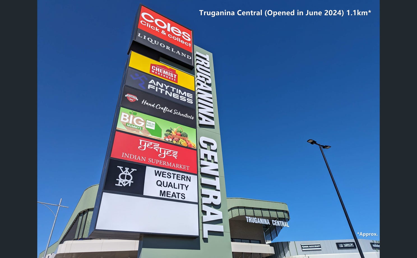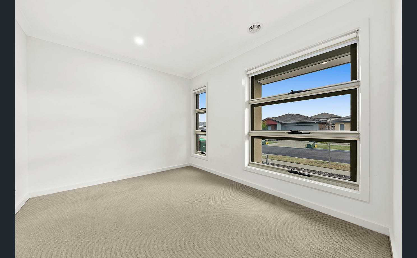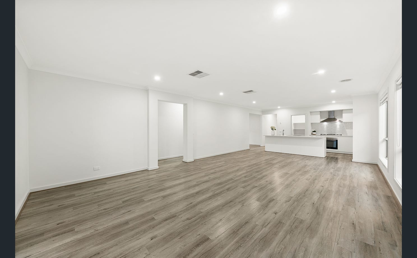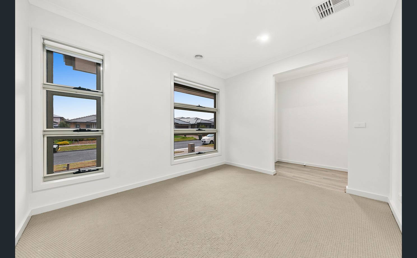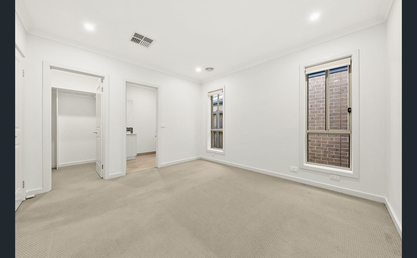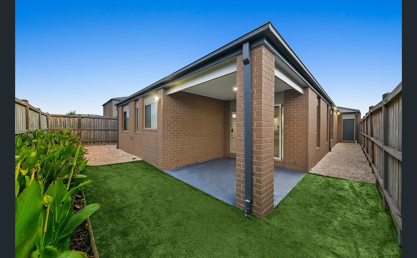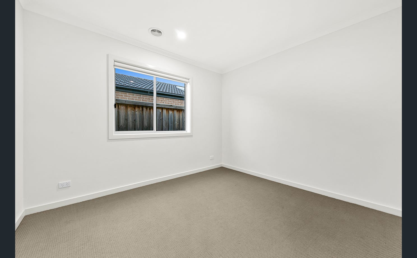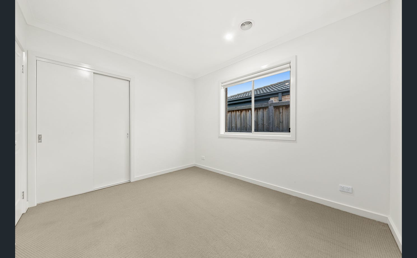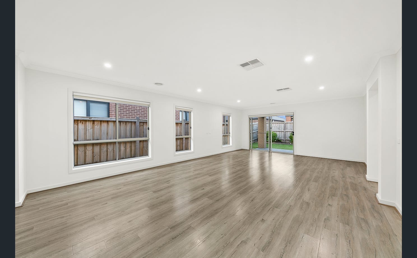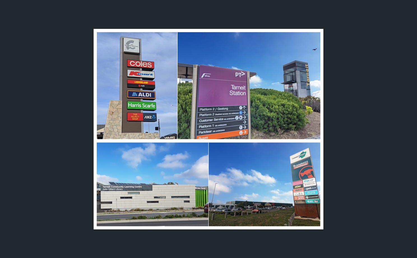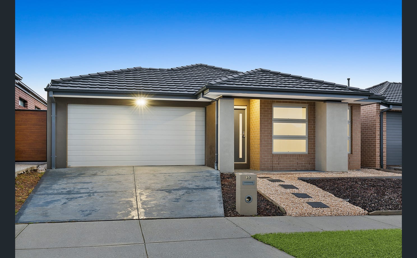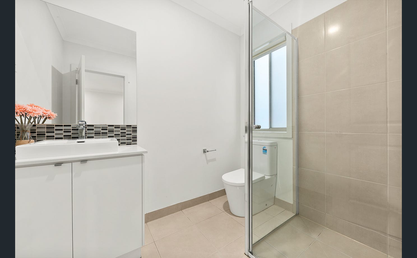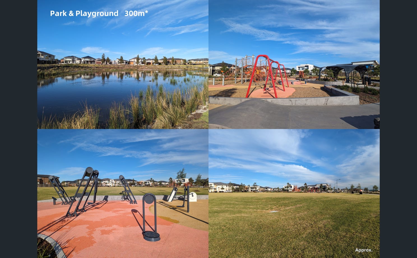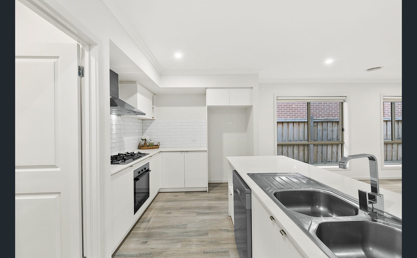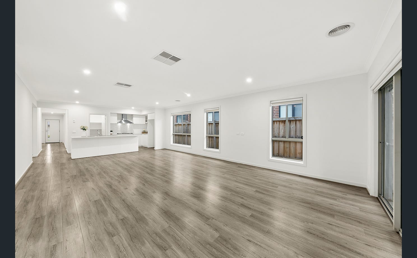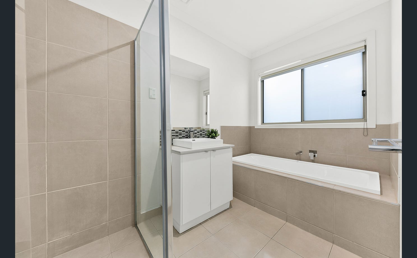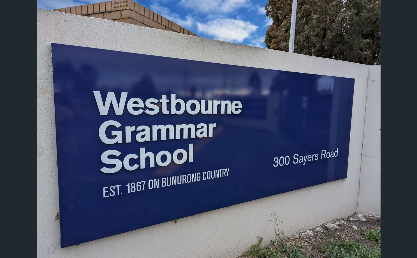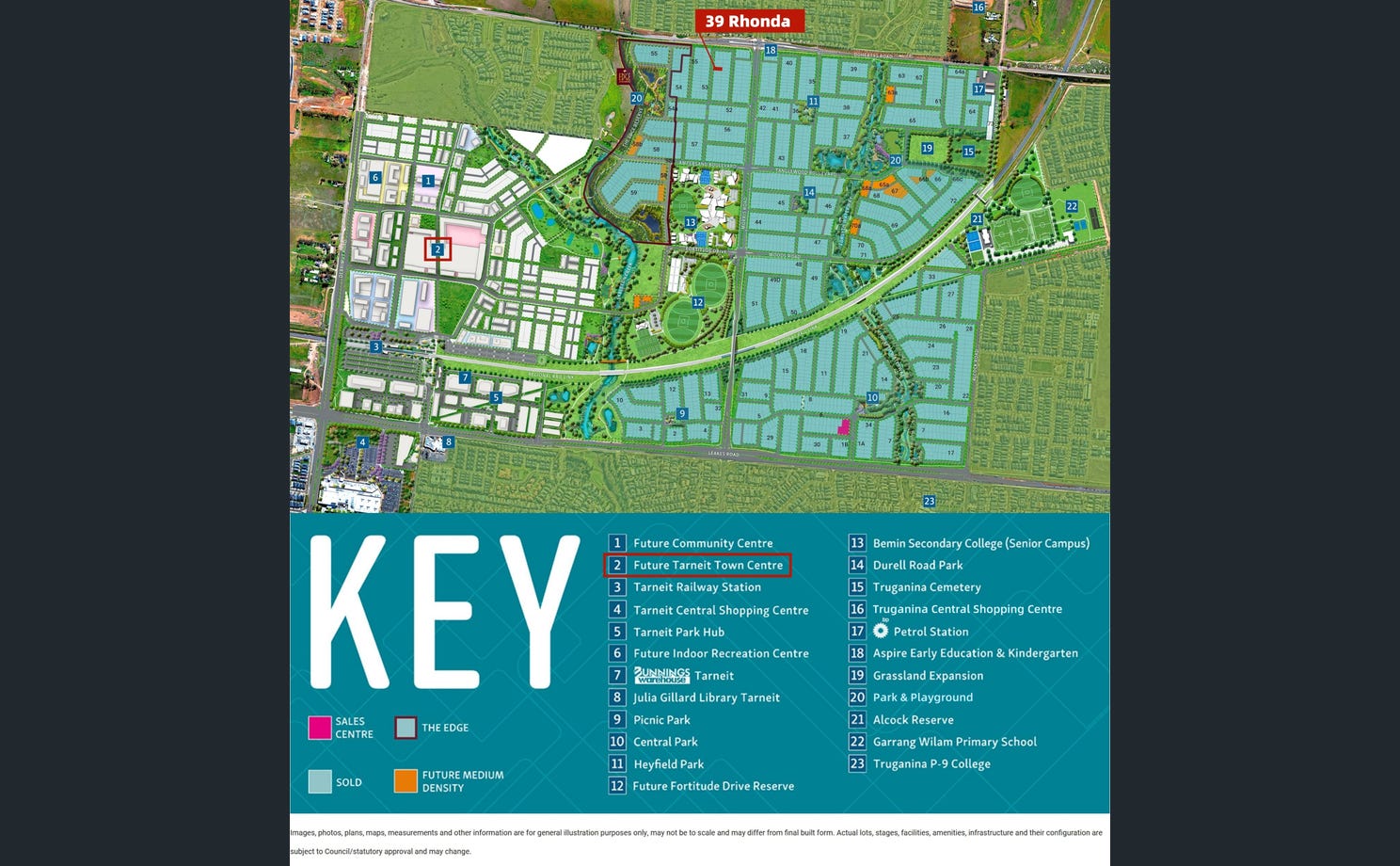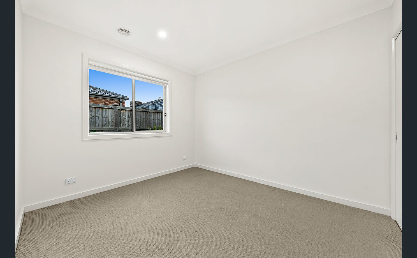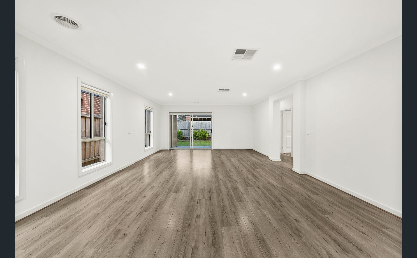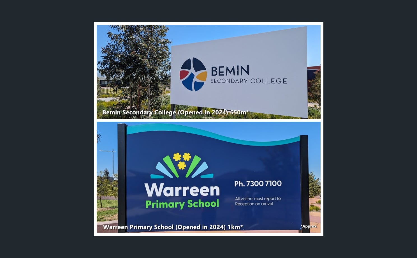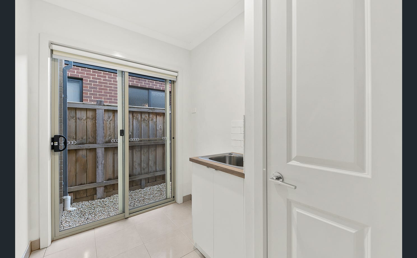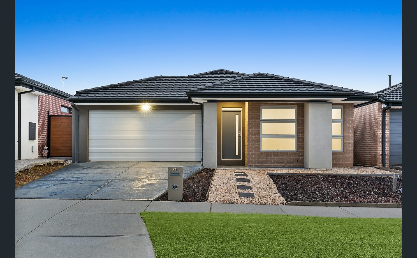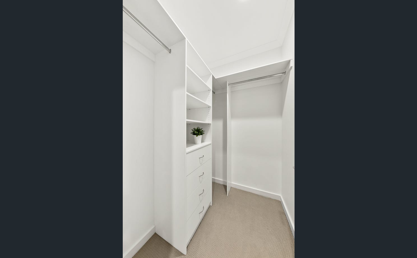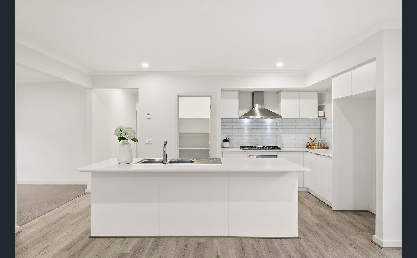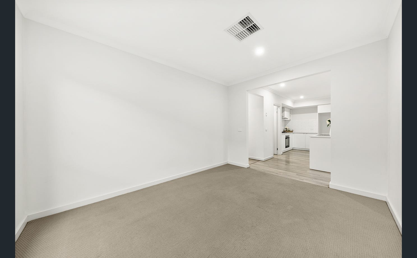Overview
- House
- 4
- 2
- 2
- 400
Description
Set in a quiet street within the highly sought-after Westbrook Estate, just 23km* from Melbourne CBD. Close to Bemin Secondary College, Westbourne Grammar, Tarneit Station, Aspire Childcare Centre, parks, library, The Edge** and with easy access to major road networks, retail shopping districts such as Tarneit Central, Tarneit Park Hub, Truganina Central and the future Tarneit Town Centre** within minutes — this location offers lifestyle, convenience, and long-term growth all in one.
This thoughtfully upgraded home is bright and clean, featuring four generously sized bedrooms, a study, multiple living zones, and a double garage. The spacious kitchen includes a walk-in pantry, complemented by a covered alfresco area and elegant gardens. The well-balanced floorplan ticks all the boxes for functionality, lifestyle, and broad appeal.
Features include:
– Stylish façade
– Inviting front porch
– Spacious master bedroom boasts ensuite and walk-in robe with drawers & shelves, both the ensuite and WIR are fitted with doors for added practicality
– 3 oversized further bedrooms with BIRs
– Study/Home Office/5th Bedroom
– Formal Lounge
– Stylish kitchen features a functional L-shaped layout with a central island, stone benchtops, 900mm rangehood, 900mm gas cooktop, oven, dishwasher, a walk-in pantry, and abundant cabinetry including some soft-close drawers
– Stunning open-plan Living and Meals areas opening to the Alfresco and sun-lit backyard — perfect for relaxing and entertaining
– Spacious laundry with storage
– Remote-controlled double garage with internal and external access
– Elegant, low-maintenance front and rear gardens
– Ample windows and sliding doors help maximise natural light
– Ducted Heating & Evaporative Cooling
– Beautiful timber look flooring
– 20mm stone benchtops to Kitchen, Bathroom & Ensuite vanities
– LED downlights throughout
– Double-sided moulded panel internal doors throughout
– Flyscreens & flydoors to all openable windows and sliding doors
– No easement
– No owners corporation fees
– Professional cleaning was completed in June 2025
– Move-in Ready!
– Enjoy the benefits of living here including more natural light & greater privacy in your yards and home, as all your neighboring homes are Single-story houses
– 4 years and 7 months* old
– Floor area: 239.53 sqm* (25.8 SQ*)
– Land size: 400 sqm*
– Site coverage: 59.83% — this single-level residence makes near-maximum use of its 400sqm block, sitting just under the 60% building limit
You’ll love living here. Inspect with confidence and act fast!
PLEASE NOTE:
– Photo ID Required for all Inspections
– All enquiries MUST include a contact phone number
– Every care has been taken to verify the accuracy of the details in this advertisement, however, we cannot guarantee its correctness. Prospective purchasers are requested to take such action as is necessary, to satisfy themselves of any pertinent matters. lmages, photos, plans, maps, measurements and other information are for general ilustraion purposes only, may not be to scale and may differ from final built form. Actual facilities, amenities, infrastructure and their configuration are subject to Council/statutory approval and may change.
– *Approx.
– **Information Sources
Details
Updated on June 6, 2025 at 2:20 am- Property ID: jw-148212592
- Price: $720,000 - $760,000
- Property Size: 400 m²
- Bedrooms: 4
- Bathrooms: 2
- Garages: 2
- Property Type: House
- Property Status: For Sale
Address
Open on Google Maps- Address 39 Rhonda Crescent, Truganina, VIC, 3029
- City Truganina
- State/county VIC
- Zip/Postal Code 3029
- Country Australia

