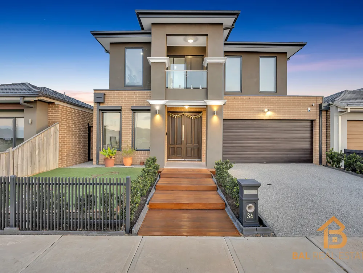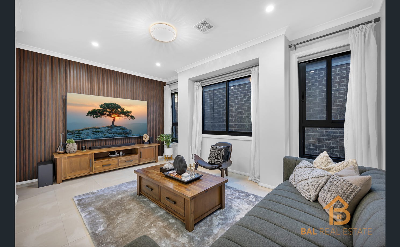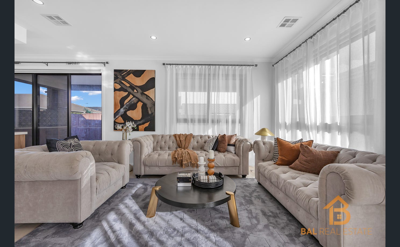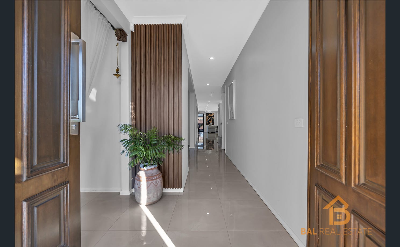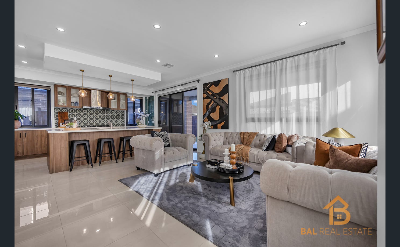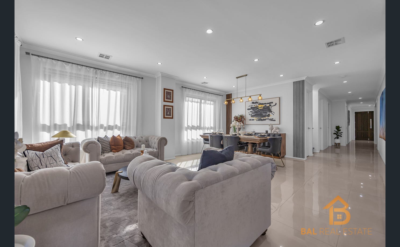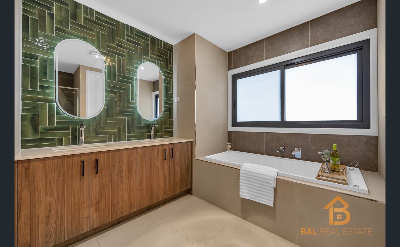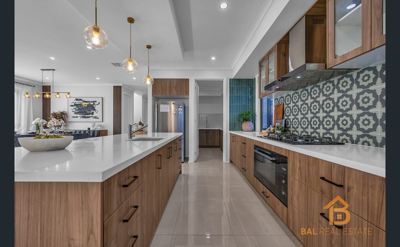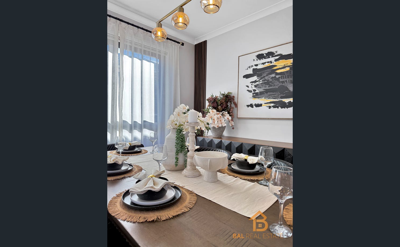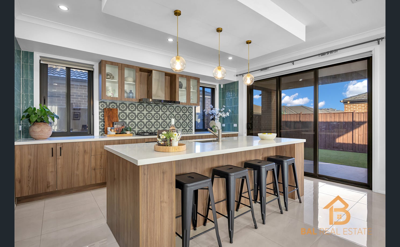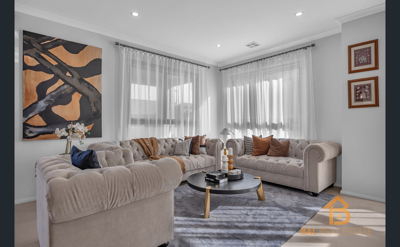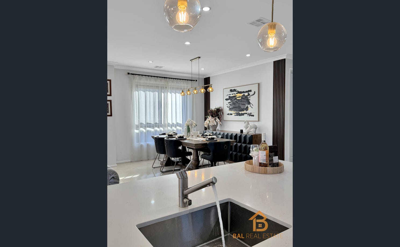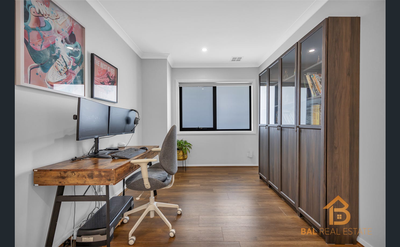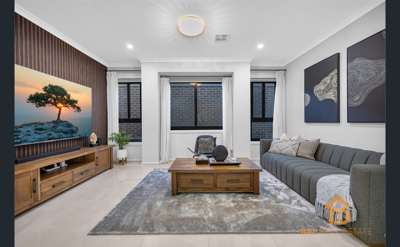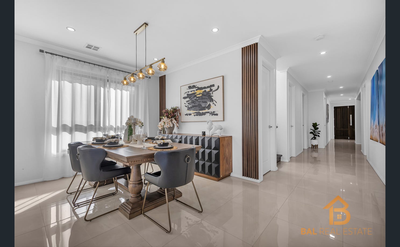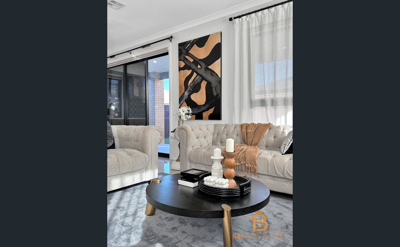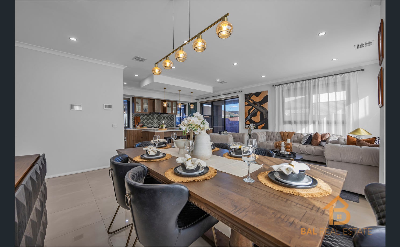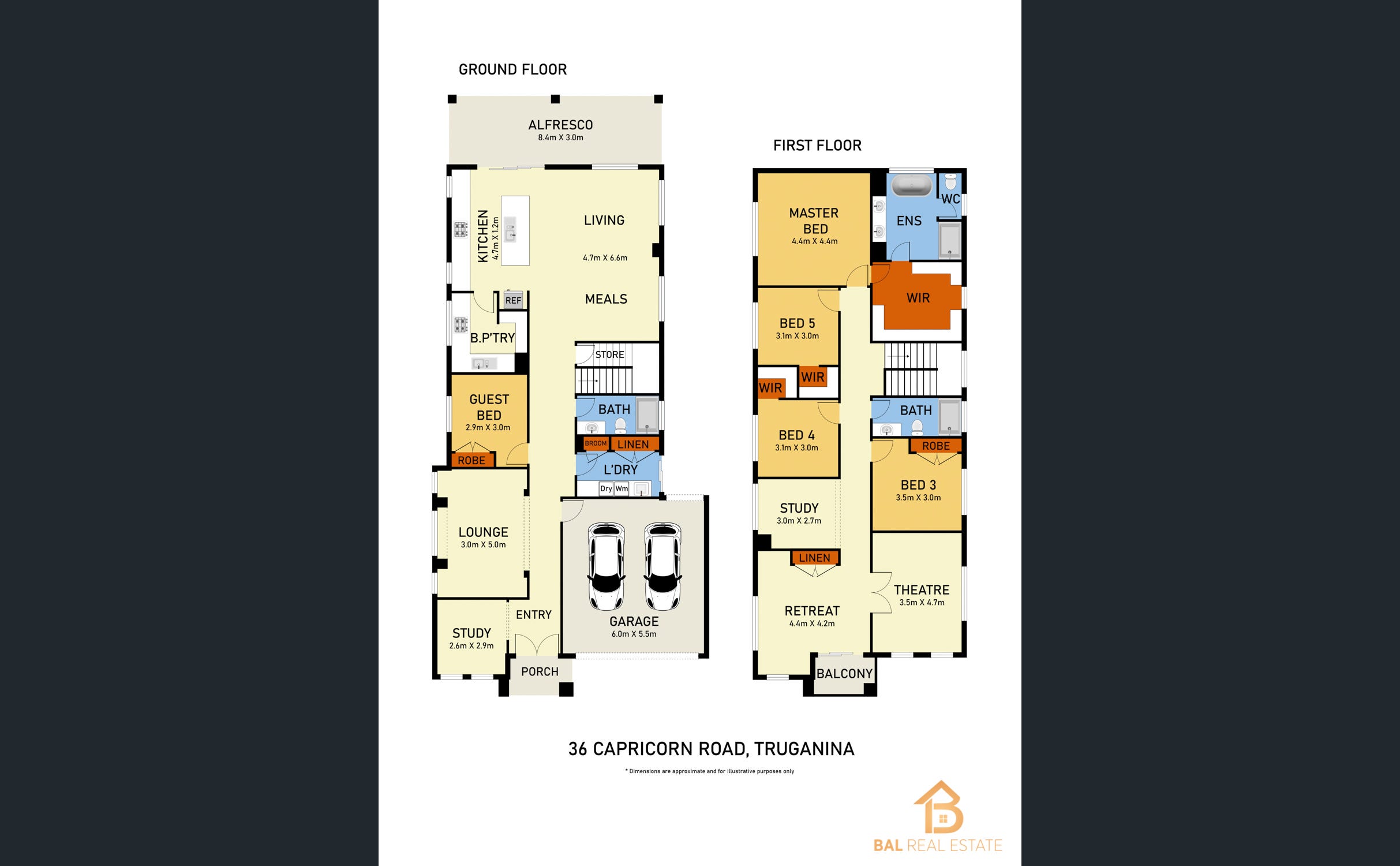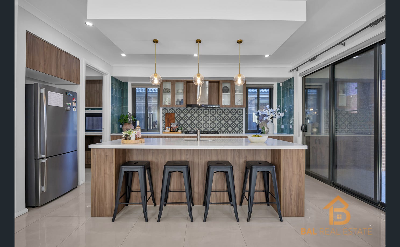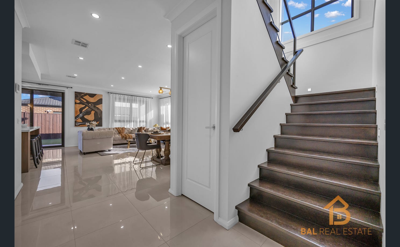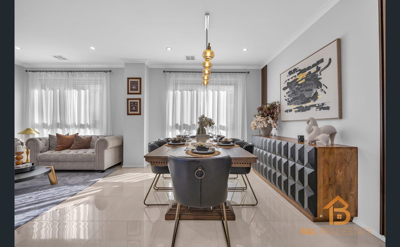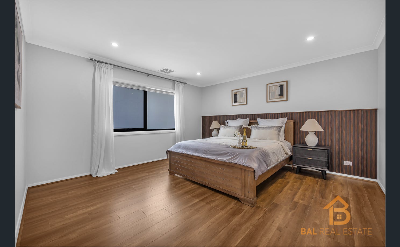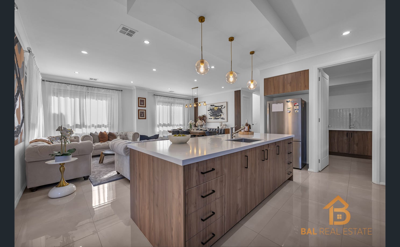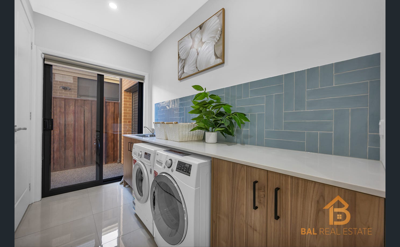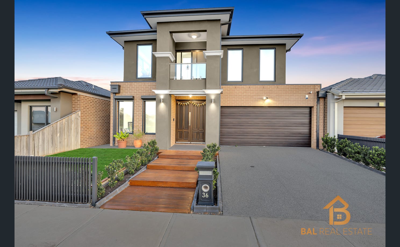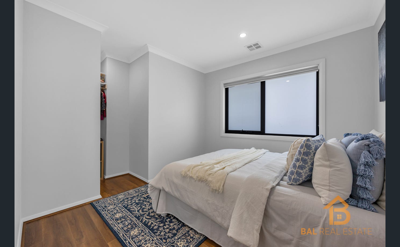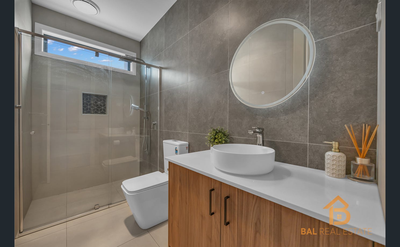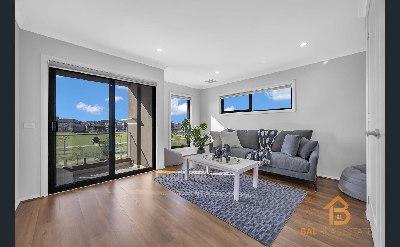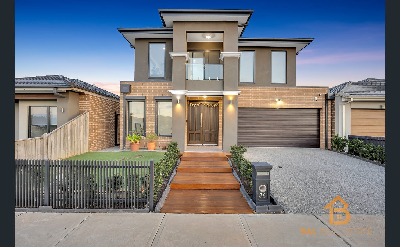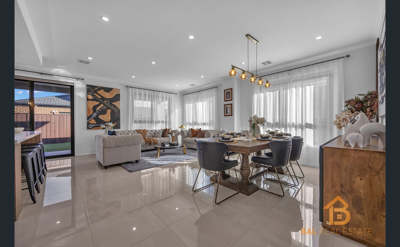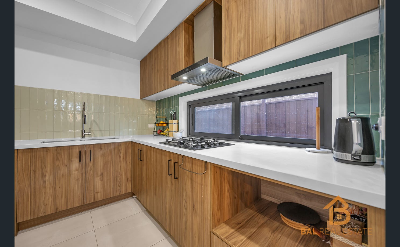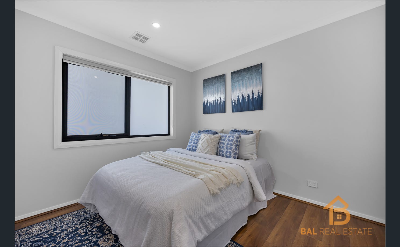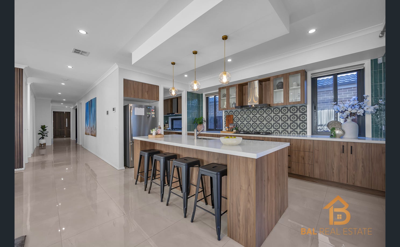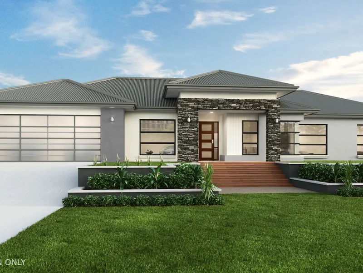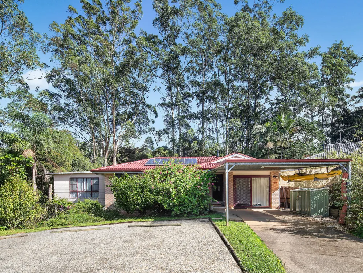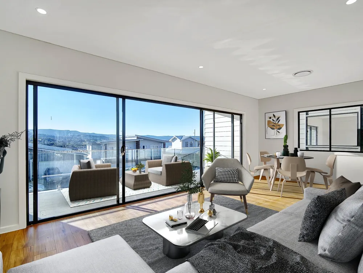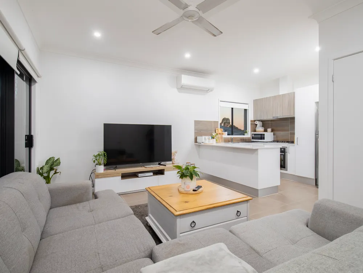Overview
- house
- 5
- 3
- 2
Description
Bal Real Estate Proudly Presents a Masterpiece of Luxury and Design
Nestled in the prestigious Capricorn Road, this breathtaking north park – facing 40Sq double-story residence offers an unparalleled opportunity for families, first-home buyers, and up-sizers alike. Located in the thriving and highly sought-after Elpis Estate, within the well-established suburb of Truganina, this home effortlessly blends comfort, security, and tranquility in one exquisite package. Designed to impress, this architectural masterpiece boasts superior fixtures and fittings throughout, complemented by a thoughtfully designed, free-flowing floor plan that is both practical and visually captivating. Situated in one of Truganina’s finest locations, this residence is a rare gem for those seeking the ultimate family home or a premium investment.
Overflowing with luxury features, it offers an awe-inspiring layout with integrated entertaining areas tailored for modern family living. Surrounded by lush nature reserves, scenic walking trails, upgraded kids play areas and sporting arenas, the estate is a haven for outdoor enthusiasts and those embracing a healthy lifestyle.
Convenience is at the forefront, with effortless access to key amenities, including the newly opened Truganina Central Shopping Centre, NextGen Montessori located just at the end of the street, Saltwater Swim School, and a vibrant selection of dining precincts. For families, the location couldn’t be more ideal-situated approximately 900m from Garrang Wilam Primary School, ensuring stress-free school drop-offs and pick-ups. Additionally, esteemed educational institutions such as Westbourne Grammar School and Al-Taqwa Islamic
School are within easy reach, offering access to top-tier education. This luxurious paradise boasts exceptional fittings and fixtures, featuring five generously-sized
bedrooms:
* A guest bedroom downstairs with a built-in robe
* A grand master suite upstairs with an upgraded ensuite and a spacious walk-in robe
* Two additional bedrooms, each with expansive walk-in robes
* A fifth bedroom with a built-in robe
The heart of the home is a stunning open-plan living area, seamlessly connected to a state-of-the-art kitchen equipped with premium stainless steel appliances, a dishwasher, ample storage,and a butler’s pantry-perfectly crafted to meet the needs of modern living. Beyond the essentials, this home is designed for ultimate comfort and functionality, offering:
* A grand alfresco, perfect for entertaining and creating warm, inviting spaces for gatherings
* A generous backyard with low-maintenance landscaping, ideal for relaxation and outdoor activities
* Vastu considerations, ensuring a harmonious and positive living environment
* An abundance of natural light and airflow, enhancing comfort and livability throughout the home
* A massive 15kW solar system with a 10kW battery storage, delivering significant energy savings and making this a true green energy home
Additionally, the property features:
* Two living rooms, ideal for both formal and casual gatherings
* Two study areas, perfect for professionals or students working from home
* A rumpus room with picturesque park views, providing the perfect setting for relaxation
* A fully-equipped home theatre, designed for immersive entertainment and unforgettable movie nights.
* 15kW Solar Panel System with 10kW Battery Storage – Maximizing energy savings and
sustainability.
# Main Home Features
*Upgraded Elpis Park at Your Doorstep – Ideal for kids to play, parents to enjoy daily
walks, friends to gather for a barbecue, or peaceful morning jogs in fresh air.
* Striking Upgraded Façade – Designed to allow ample natural sunlight, enhancing warmth
and brightness throughout the seasons.
*Grand Double Door Entry – Featuring a premium upgraded timber door for an elegant first
impression.
*Spacious Interiors – 2.7m high ceilings and high doors on the ground floor, complemented
by 2.5m ceilings and high doors upstairs for a grand and airy atmosphere.
*Abundant Storage – Extensive cabinetry throughout, including a large under-stair storage
room for maximum functionality.
*·Luxury Flooring – Upgraded 60×60 tiles on the ground floor paired with warm, inviting
floorboards upstairs.
*Exposed Aggregate Driveway & Surrounds – Featuring a strategic drainage system for
durability and convenience.
*·Modern LED Downlights – Thoughtfully placed throughout the home for a stylish, energy-
efficient ambiance.
*Premium Climate Control – Reverse cycle refrigerated heating and cooling with four
zones, ensuring year-round comfort.
*North & Park-Facing Balcony – Adjacent to the retreat/rumpus area, offering serene
views and relaxation.
*High-Speed Fibre NBN – Seamless internet connectivity for work, entertainment, and
smart home needs.
*Steel Fencing at the Front – Enhancing privacy, security, and street appeal.
Security Features.
*Bosch Security Alarm System – Providing superior home protection.
*EufyCam 4K Wireless Security System – Cutting-edge surveillance technology for peace
of mind.
*Security Doors on All Sliding Doors – Reinforcing home safety with extra layers of
protection.
*Remote-Controlled Roller Shutters – Securing all ground-floor windows while adding
convenience.
*Fly Screens on All Windows – Keeping unwanted elements out while allowing fresh air in.
Green Home Features.
*Double-Glazed Windows & Sliding Doors – Enhancing insulation and reducing noise for
a comfortable living environment.
# Kitchen Features
*Stylishly Upgraded Kitchen – Featuring statement feature tiles and ample storage for a
practical yet beautiful space.
*Fully Kitted Butler’s Pantry – Equipped with modern appliances, an additional sink, and
a dedicated dishwasher.
*High-End Kleenmaid Appliances – 900mm appliances in the kitchen and 600mm
appliances in the Butler’s Pantry for versatile cooking convenience.
*Pure Water Filtration Unit – Installed on the island bench alongside a standard tap,
ensuring clean and fresh drinking water.
*Premium Caesarstone Bench Tops – 40mm upgraded stone in the kitchen for a sleek
and sophisticated finish.
# Entertainment & Outdoor Features
*Dedicated Home Cinema Theatre – Professionally fitted by The Big Picture People,
featuring a 5.1.2 Dolby Atmostphere surround sound system and a 4K projector for immersive
movie nights.
*·Grand Alfresco – A spacious outdoor retreat designed for year-round entertaining,
complete with built-in gas connectivity for barbecue lovers.
*Front and Back Landscaping – Low-maintenance synthetic grass providing relaxation and
visual appeal.
*·Guest Bedroom Downstairs – Complete with a built-in robe for privacy and convenience.
*Premium Caesarstone Bench Tops – 20mm stone featured in all bathrooms and the
laundry for a seamless and polished look.
*Floor-to-Ceiling Tiles in All Bathrooms – Creating a refined and luxurious aesthetic.
*Lavish Master Suite – Featuring His and Her walk-in robes and a spa bath alongside a
large separate shower with a niche.
# Thoughtfully Designed Bedrooms –
* Third & Fourth Master Bedrooms – Each with walk-in robes and a common
ensuite.
* Fifth Bedroom – Complete with a built-in robe and common ensuite.
*Extensive Linen Storage – Thoughtfully placed upstairs and throughout the laundry for
practical organization.
With breathtaking interior finishes and impeccable craftsmanship showcased throughout, this exceptional residence defines sophisticated living in Truganina’s most desirable enclave. Overflowing with premium features, this exceptional residence showcases an awe-inspiring floor plan designed for seamless entertaining and modern family living. Perfectly presented, it offers a well-considered layout that balances style and functionality on a generous land size. Ideally positioned for both convenience and growth, this address represents more than just a home-it’s a place where community thrives, where you’ll take pride in your surroundings, and where neighbours become lifelong friends.
An Opportunity Not to Be Missed! Experience the balanced and active lifestyle that Elpis
Estate has to offer. To find out more, contact Bal Amardeep on 0413 870 550 or Kamal Kaler on
0469 332 699 today!
Address
Open on Google Maps- State/county VIC
- Zip/Postal Code 3029
- Country Australia
Details
Updated on May 15, 2025 at 4:24 pm- Property ID: 148002324
- Price: Contact Agent
- Bedrooms: 5
- Bathrooms: 3
- Garages: 2
- Property Type: house
- Property Status: For Sale
