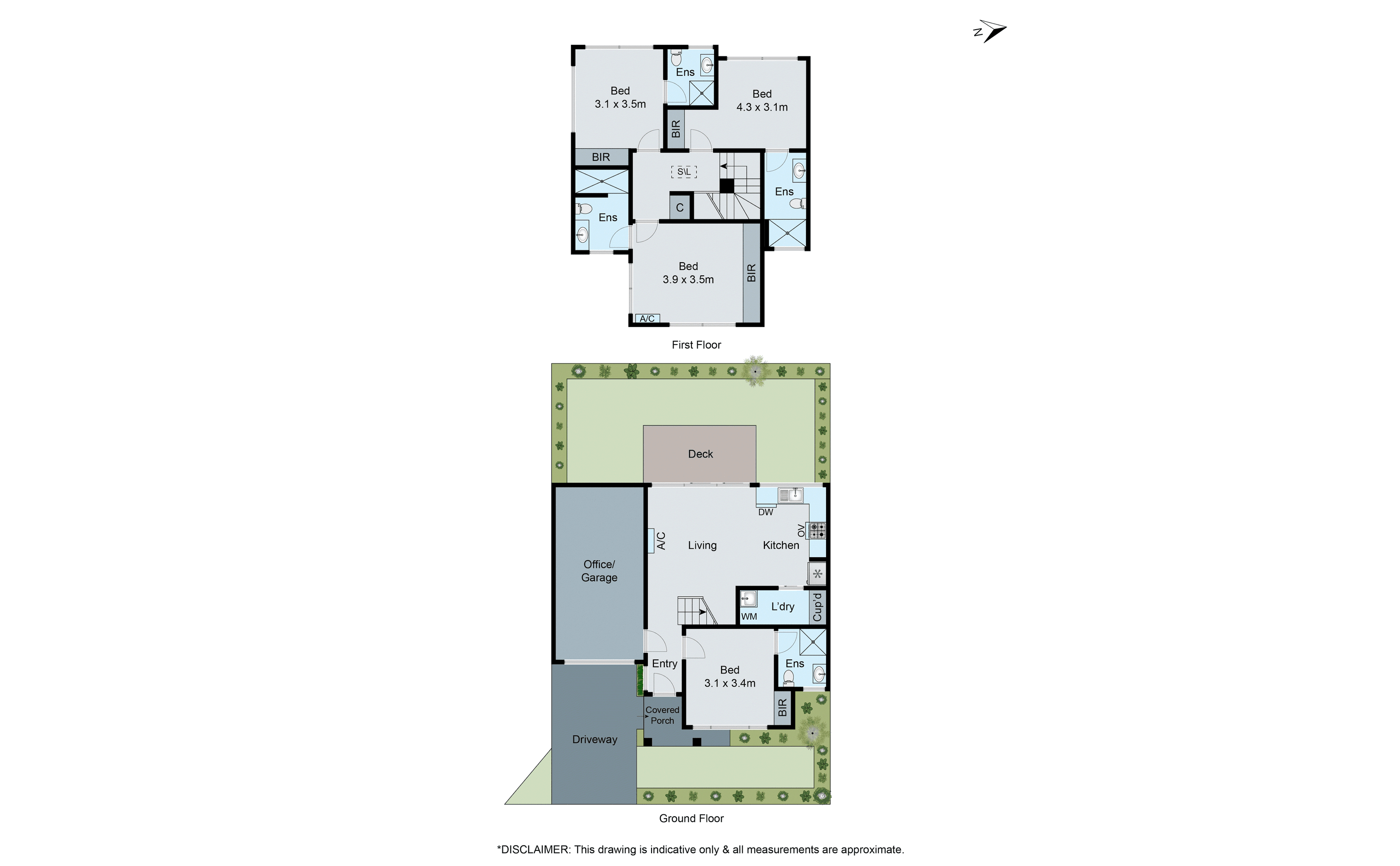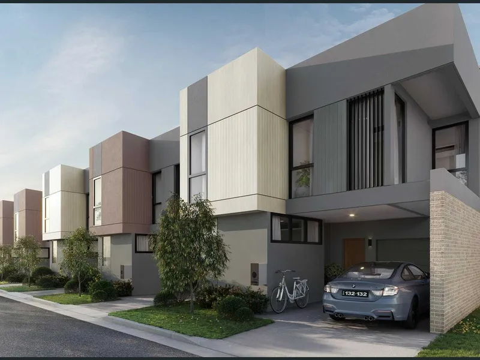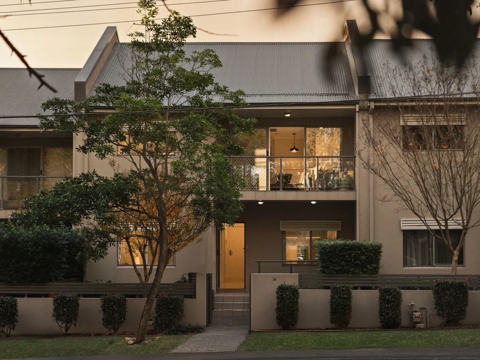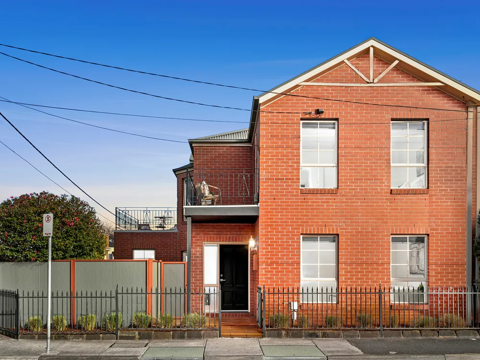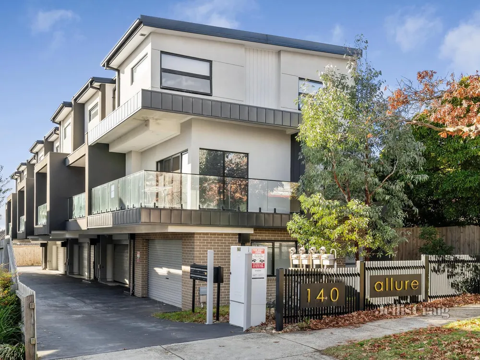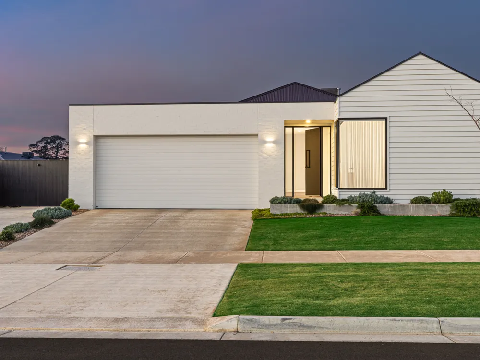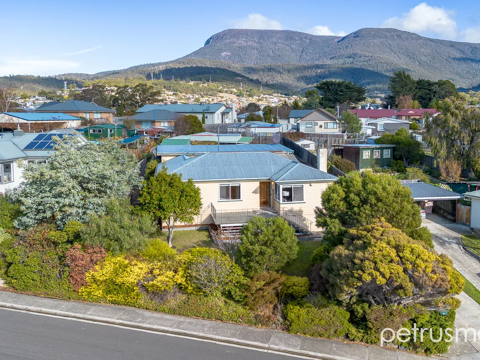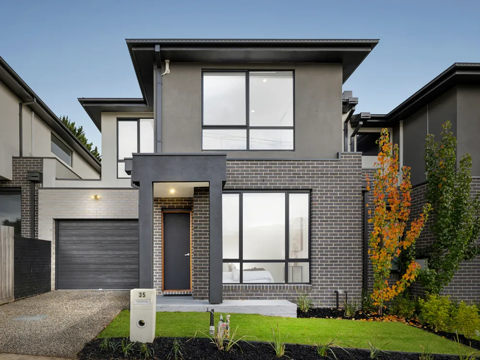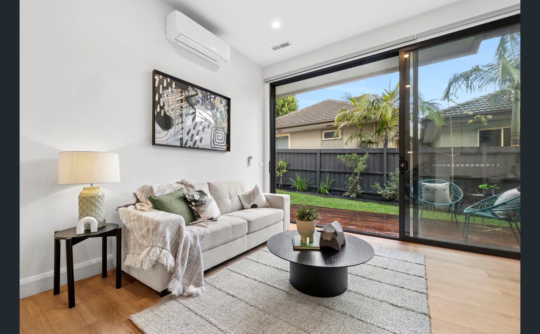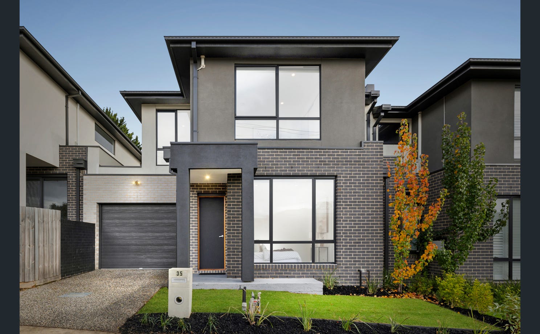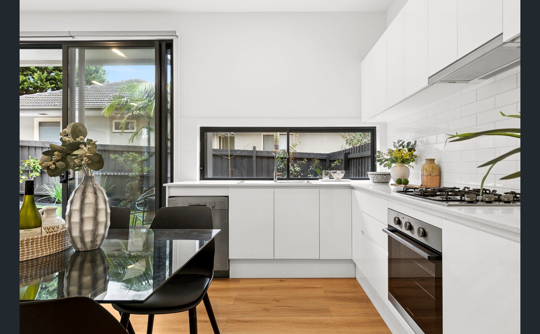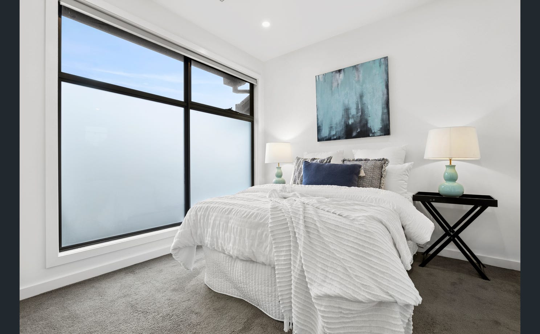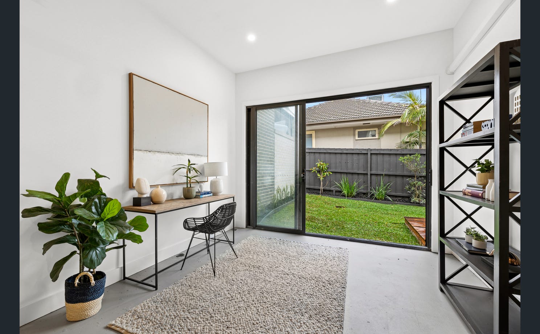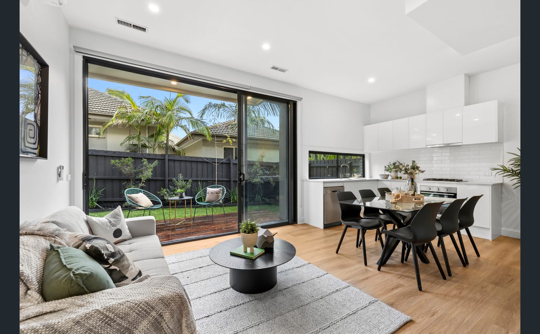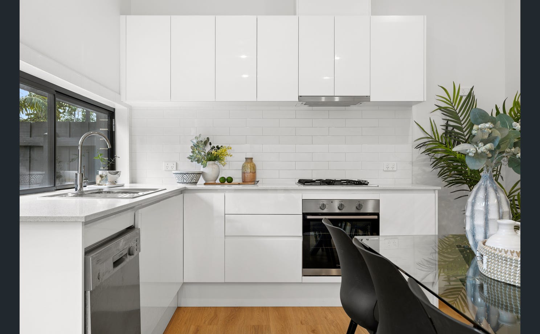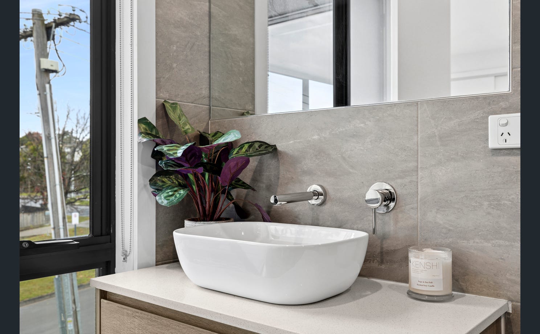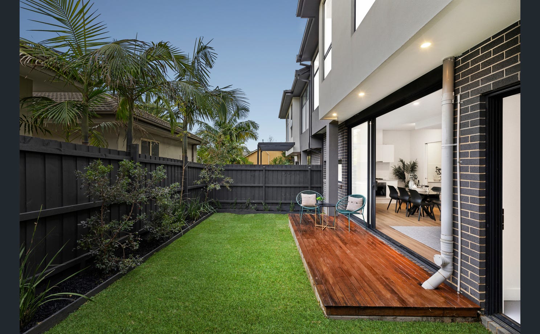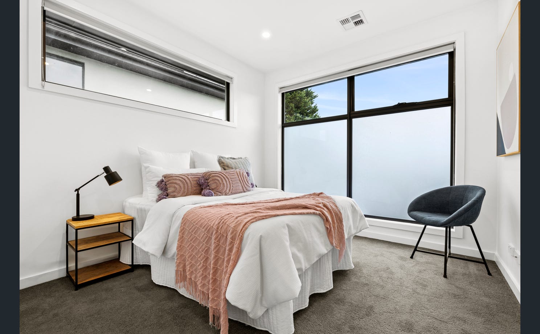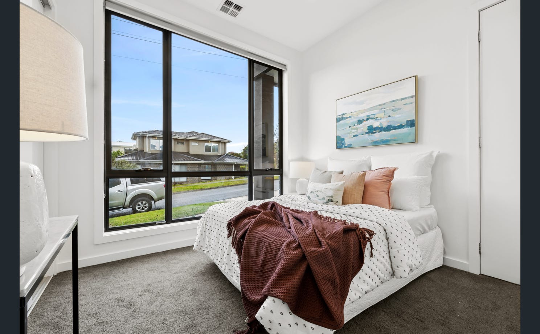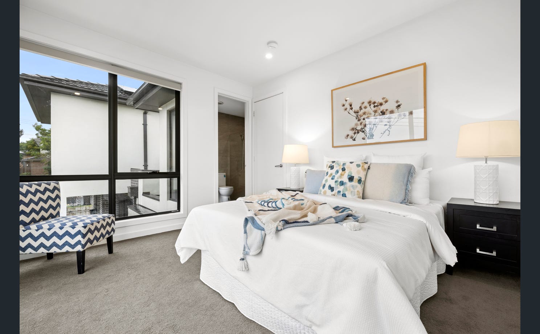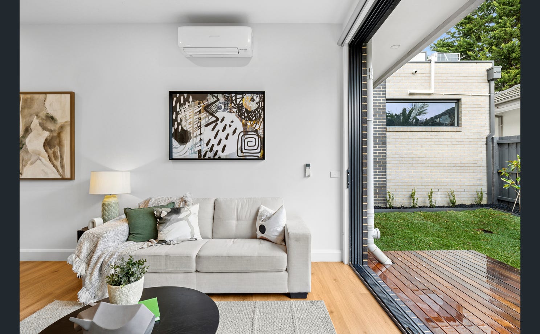Overview
- Townhouse
- 4
- 4
- 2
Description
Showcasing contemporary sophistication in an unrivalled locale, architecturally designed residence strikes the perfect balance of light-filled space, luxury, indoor-outdoor living and low-maintenance lifestyle. With its own title, no body corporate, prominent street frontage, and private driveway, this home offers the independence and privacy of standalone living.
A neutral colour palette, European Oak timber floors, and soaring 3m ceilings create a spectacular impact throughout the open-plan design living and dining areas. The state-of-the-art kitchen is adorned with stone surfaces, high-end appliances, kitchen servery windows and a butler’s pantry—perfect for culinary enthusiasts. Glass doors seamlessly connect the interior to a north-facing alfresco entertaining deck and garden courtyard, ideal for indoor-outdoor living.
Unmatched accommodation comprises four generously sized bedrooms, each featuring built-in robes and its own tiled designer deluxe ensuite. A ground-floor master bedroom with designer ensuite and matched upstairs by an alternative light-filled large main master bedroom with lavish fully-tilted ensuite and deluxe WIR.
No expense has been spared in this remarkable home, with lifestyle extras including all double-glazed windows and doors, brilliant storage solutions, central ducted heating, split-system air conditioning, an internally accessed single garage/home office, and an additional off-street car space.
Situated within a sought-after pocket of Chadstone, Idyllically located within walking distance to Chadstone Village, Holmesglen train station, and Homesglen TAFE, primary schools, parklands, bus routes, freeway access and Chadstone Shopping Centre, this residence offers both luxury and convenience.
*Please Note* Buxton Real Estate may refuse to provide further information about the property should you prefer not to disclose your Full Contact Details including Phone Number. Photo id required upon entering the property.
Details
Updated on June 5, 2025 at 4:27 am- Property ID: jw-148199012
- Price: $950,000 - $1,045,000
- Bedrooms: 4
- Bathrooms: 4
- Garages: 2
- Property Type: Townhouse
- Property Status: For Sale
Address
Open on Google Maps- Address 35 Terrigal Street, Chadstone, VIC, 3148
- City Chadstone
- State/county VIC
- Zip/Postal Code 3148
- Country Australia

