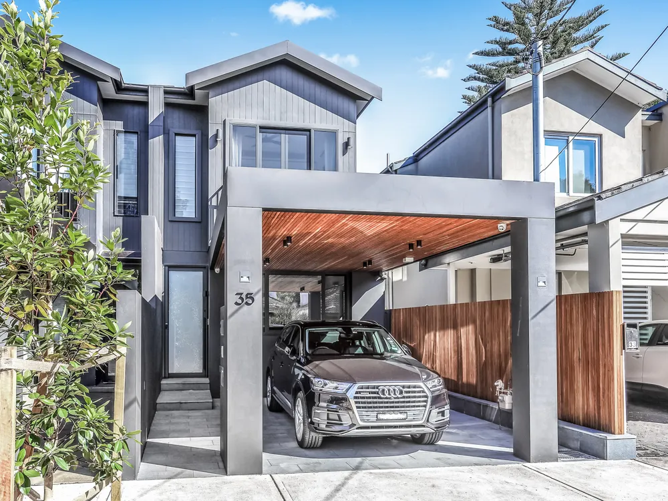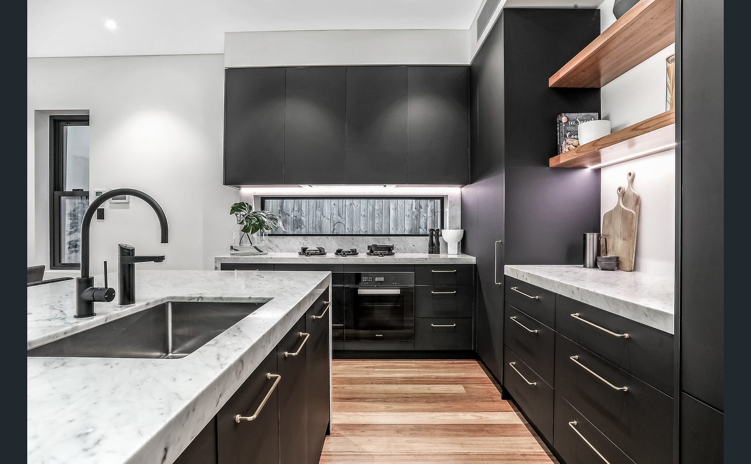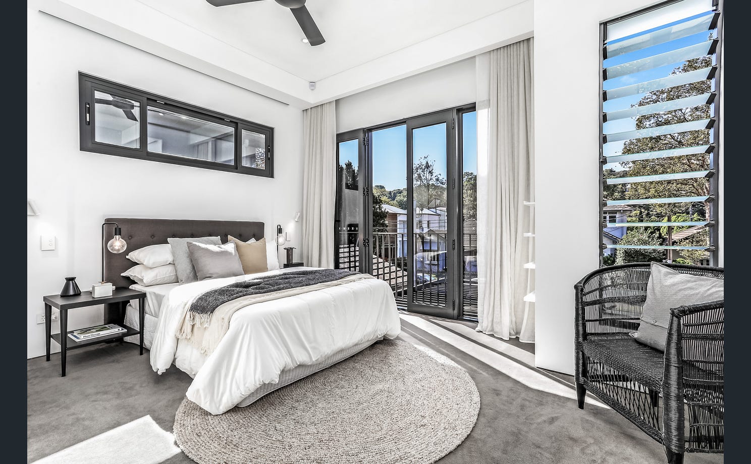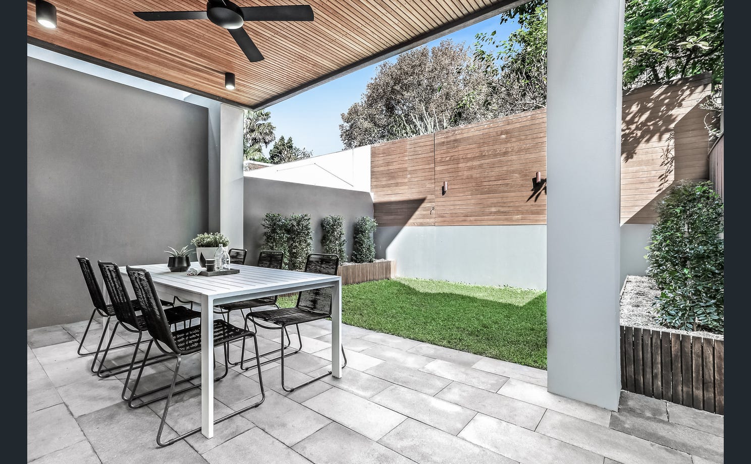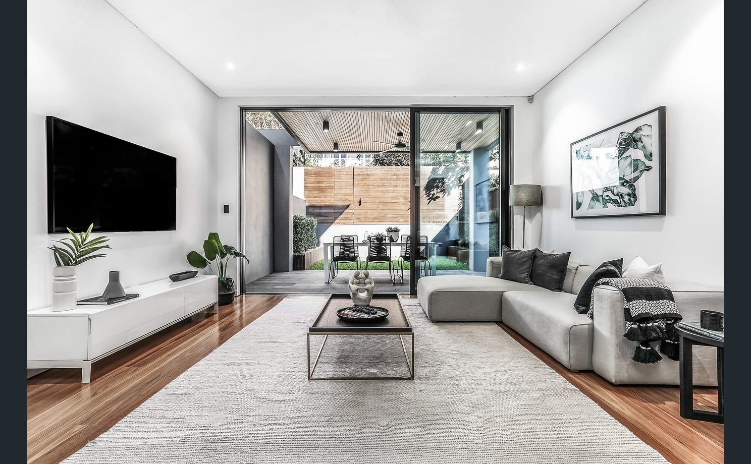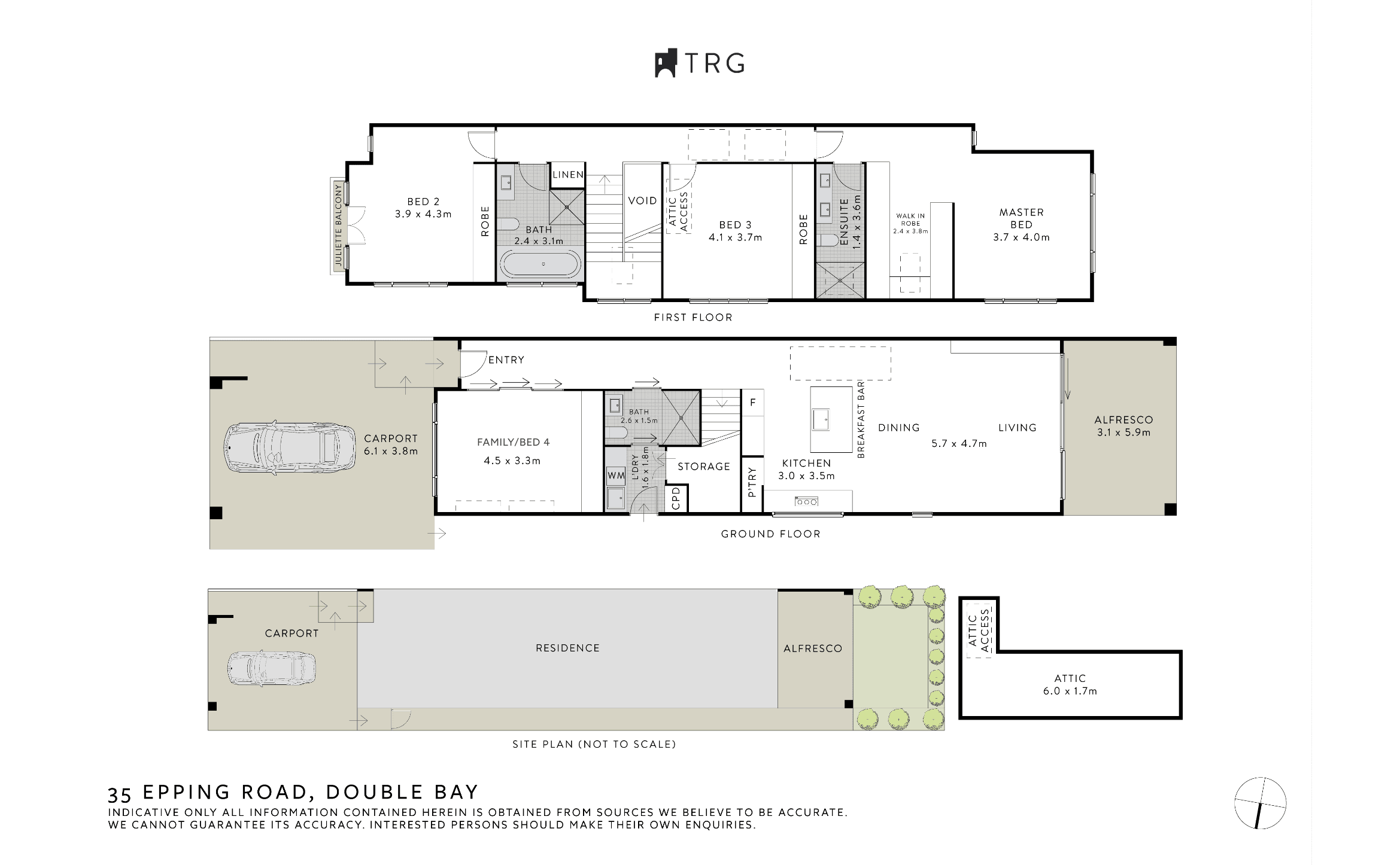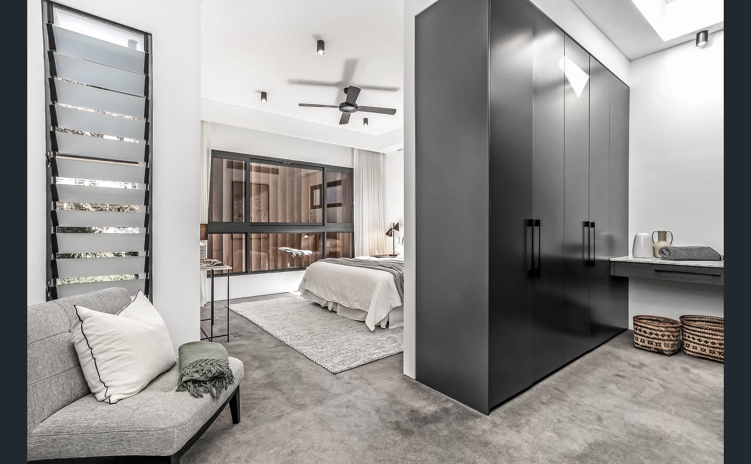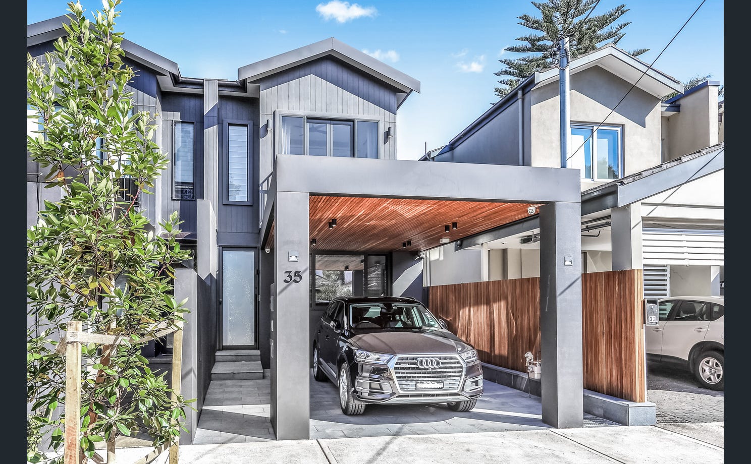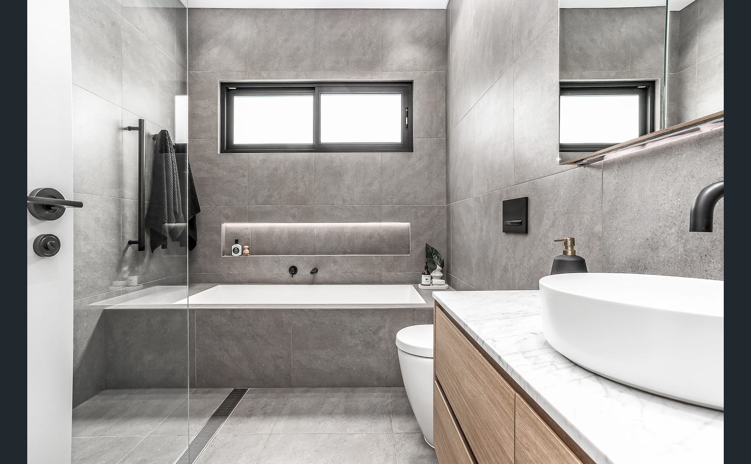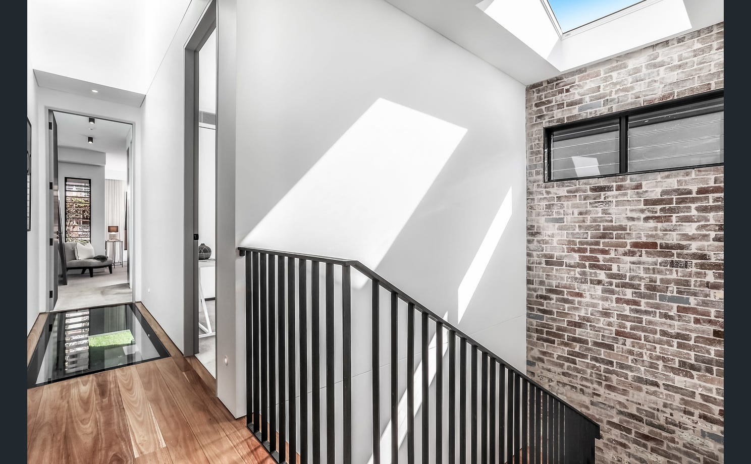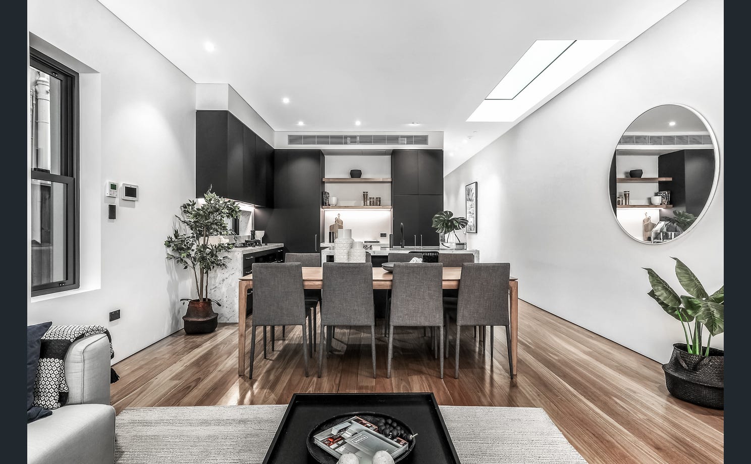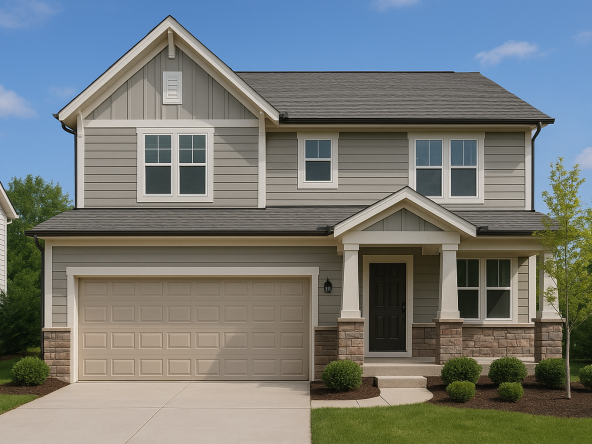Overview
- house
- 4
- 3
- 1
Description
Demonstrating meticulous attention to detail with high-end finishes and soaring skylit ceilings drawing the sunshine in, this stunning designer residence delivers an exceptional family sanctuary of style and space in a prime Double Bay address.
As brilliantly functional and luxurious as it is undeniably sophisticated, it reveals a striking layout over two light soaked levels with walls of glass complemented by hardwood timber floorboards and exquisite marble appointments throughout.
At the heart of the home is a gourmet Carrara marble kitchen equipped with premium European appliances including a Miele oven, steam oven/microwave, a Pitt gas cooktop plus an integrated fridge and freezer, while interiors enjoy a seamless flow to an alfresco entertainers’ terrace created as a natural extension to the living space.
Upper-level accommodation features the three well-sized bedrooms, the second and third bedrooms are appointed with extensive built-in wardrobes. The designer master suite features a boutique-style dressing room/walk-in wardrobe as well as a luxe ensuite with dual vanity and shower.
All three bathrooms are exquisitely appointed and feature underfloor heating and heated towel rails and the main bathroom includes a luxurious bath.
Further highlights of the home include a comfortable north facing lounge room, which can be utilised as the fourth bedroom, zoned ducted air conditioning, Smart home technology, double-glazed windows and doors as well as an alarm, solar panels and extensive storage plus a carport with an EV charging port.
It boasts an unbeatable setting within a level stroll of Kiaora Place, Woolworths and popular cafés as well as Double Bay’s cosmopolitan eateries, shops and boutiques, while minutes to prestigious schools, Redleaf Beach, ferries and Edgecliff Station.
– 4 bed | 3 bath | 1 car
– Striking dual level design with premium finishes throughout
– Cleverly engineered to maximise space and natural light
– Generous open living/dining enjoys seamless outdoor flow
– Private covered alfresco entertaining area with ceiling fan
– Separate north facing lounge/optional bedroom or study
– Sun washed low maintenance backyard and hedged gardens
– Gourmet Carrara marble chef’s kitchen w/ vast island
– Premium Miele appliances with microwave/steam oven
– Integrated fridge/freezer with ice maker, Pitt gas cooktop
– Zip Tap (cold/boiling/sparkling), new Miele dishwasher
– Spacious upper-level bedrooms appointed with built-in robes
– North facing front bedroom opens to a sunlit Juliet balcony
– Designer master with boutique dressing room & ensuite
– Three luxurious bathrooms, main with separate bath/shower
– Daikin ducted a/c, bathrooms w/ heated floors, towel rails
– Hardwood timber floorboards, exposed brick feature wall
– Soaring ceilings, array of skylights and extra wide windows
– AV security intercom, Smart home tech, extensive storage
– Double-glazed windows and doors, alarm, security camera
– EV charger, 3 phase power & solar panels
– Stroll to Kiaora Place, Woolworths, specialty stores, cafés
– Easy walk to Double Bay’s cosmopolitan dining precinct
– Walk to Cooper Park, minutes to Edgecliff Station, buses
– Easy access to Redleaf Beach, ferries, prestigious schools
Address
Open on Google Maps- State/county NSW
- Zip/Postal Code 2028
- Country Australia
Details
Updated on May 17, 2025 at 3:05 pm- Property ID: 148051524
- Bedrooms: 4
- Bathrooms: 3
- Garage: 1
- Property Type: house
- Property Status: For Sale
- Price Text: Auction
