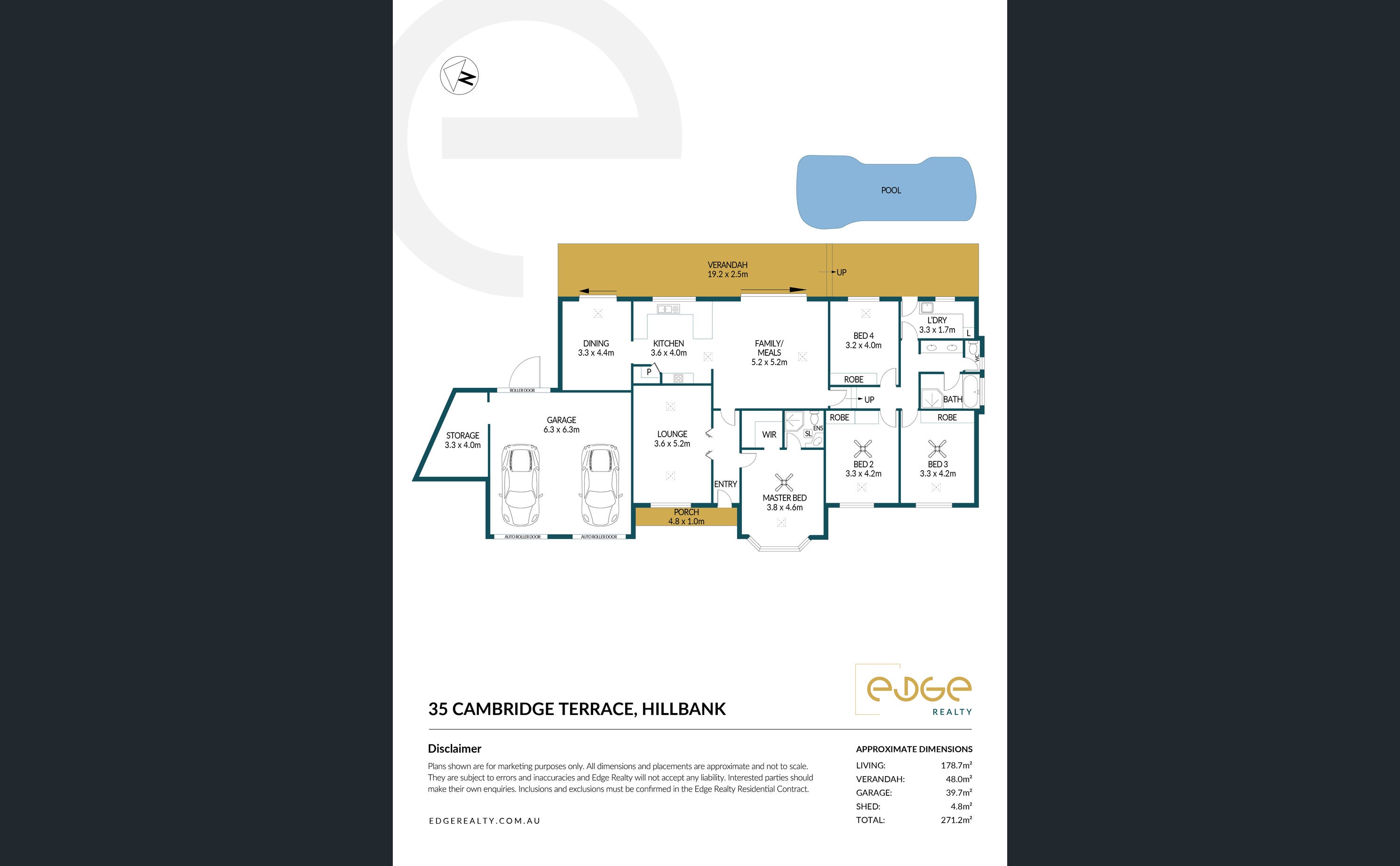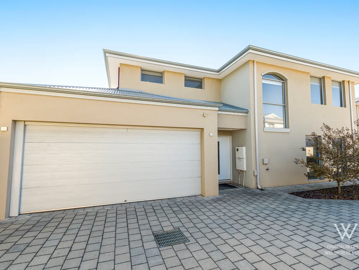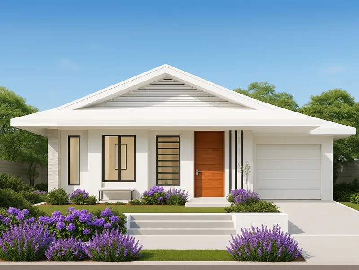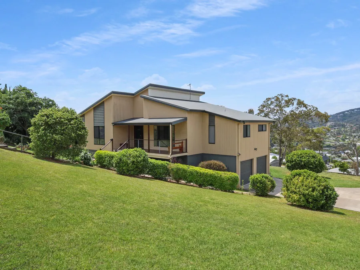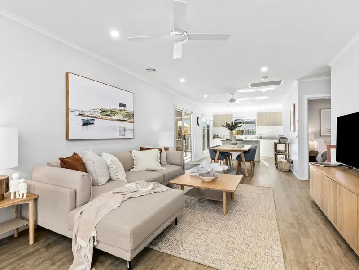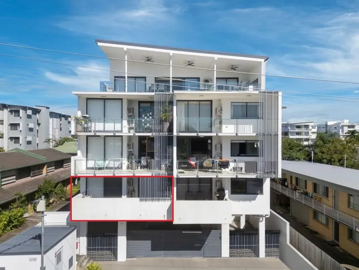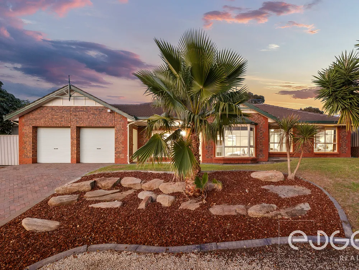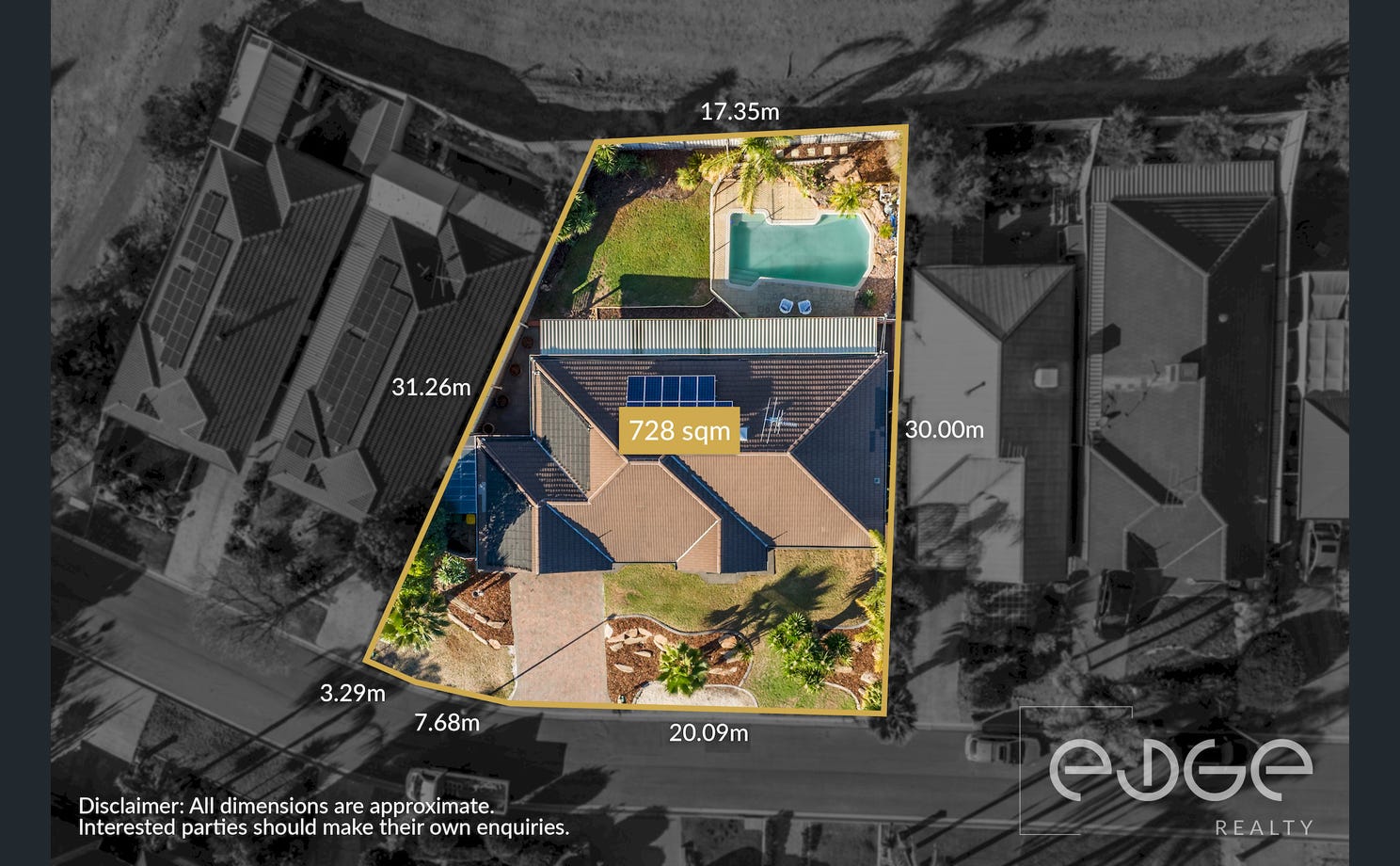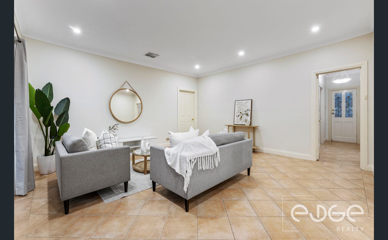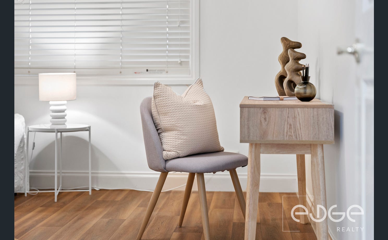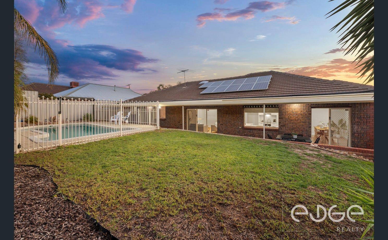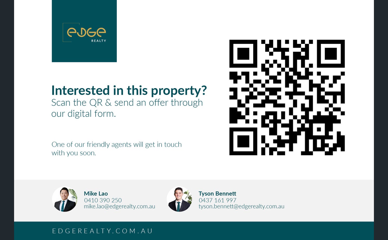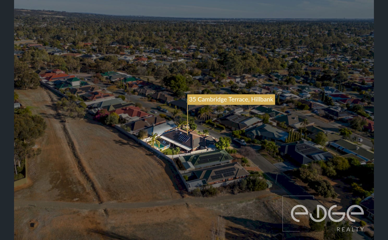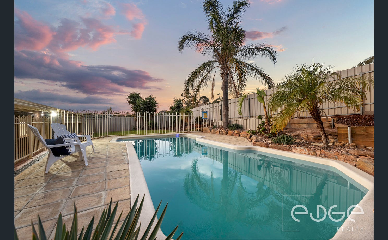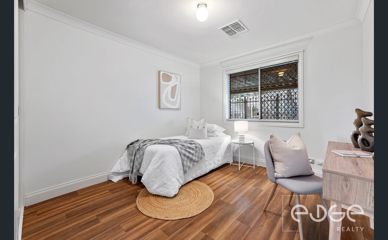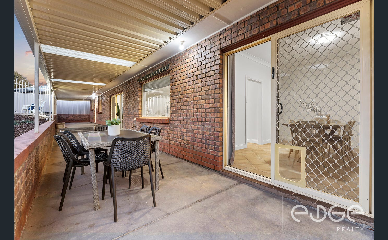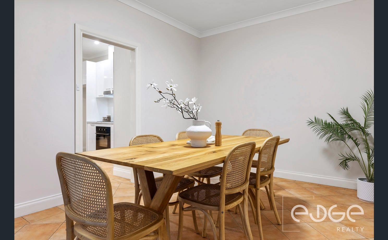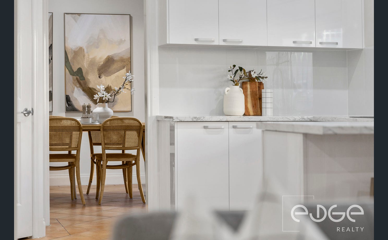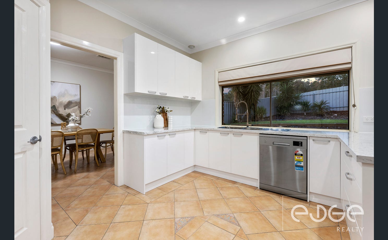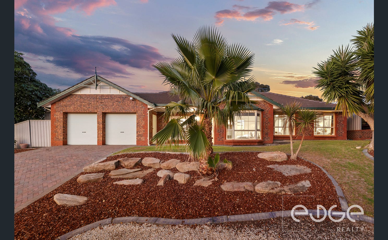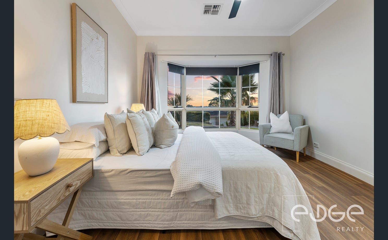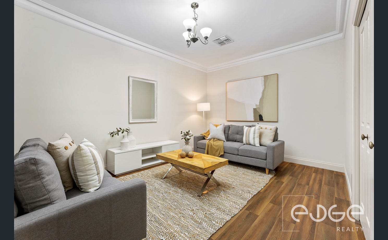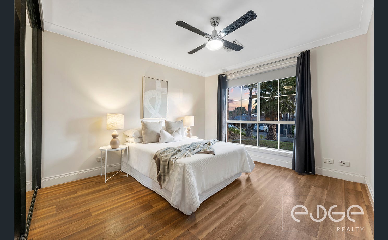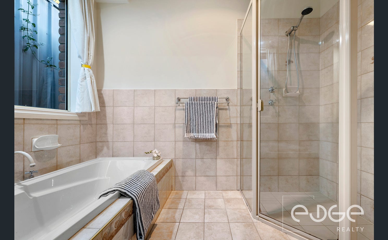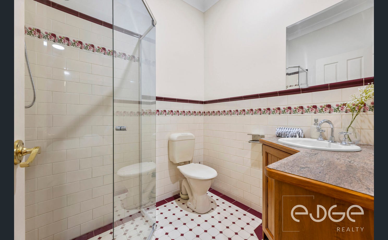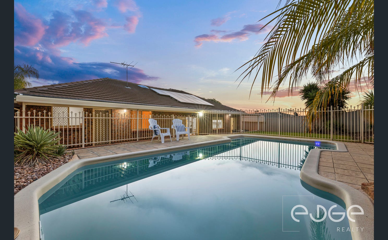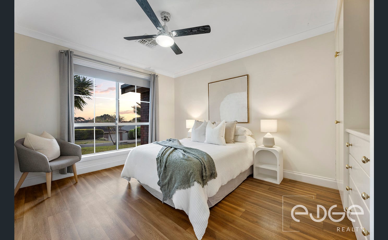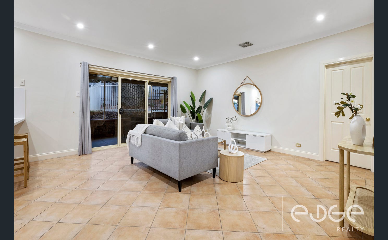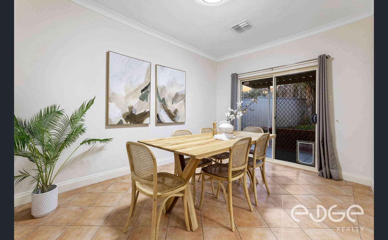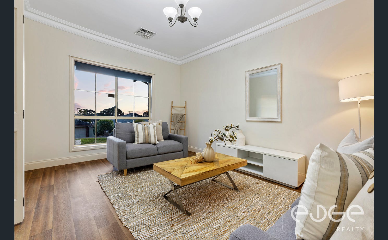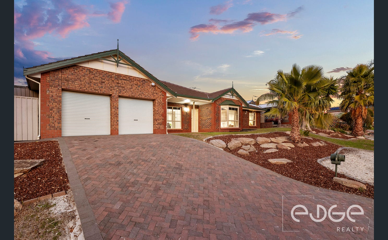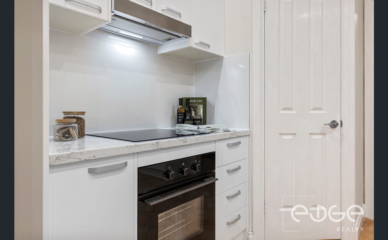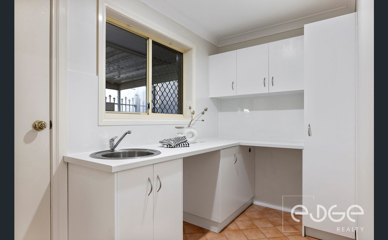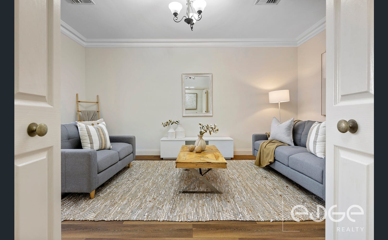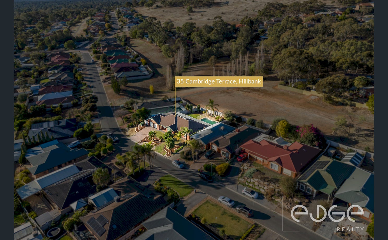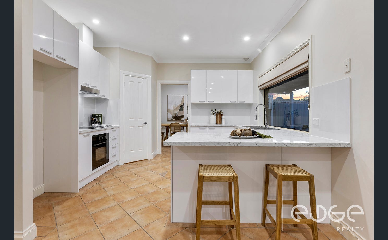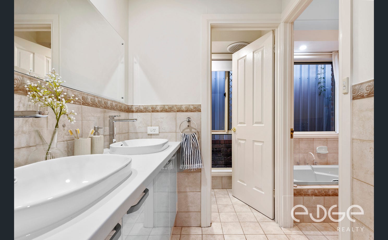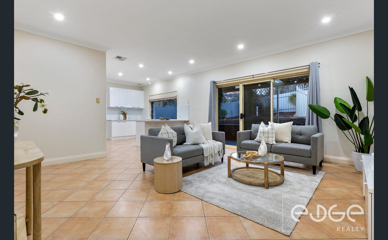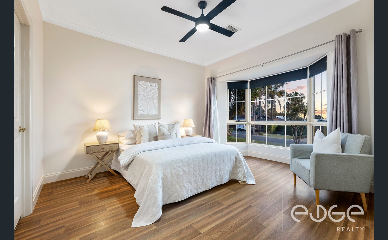Overview
- House
- 4
- 2
- 2
- 728
Description
*For an in-depth look at this home, please click on the 3D tour for a virtual walk-through or copy and paste this link into your browser*
Virtual Tour Link:https://my.matterport.com/show/?m=ZoMumaZKqPB
To submit an offer, please copy and paste this link into your browser: https://www.edgerealty.com.au/buying/make-an-offer/
Mike Lao, Tyson Bennett and Edge Realty RLA256385 are proud to present to the market this beautifully renovated 4-bedroom family home, nestled in a quiet, family-friendly street where you can soak up stunning sunset views every evening. Designed for ultimate comfort and ease of living, this exceptional home offers a spacious layout and stylish updates that will delight both growing families and those who love to entertain.
Stepping inside, you’re welcomed by a charming front lounge room, complete with dimmable pendant lighting and timber-look vinyl floors – the perfect spot for cosy family movie nights. The home’s heart is the impressive kitchen, adjoining both the family and dining rooms for seamless entertaining. This modern kitchen is equipped with sleek 2-PAC cabinetry, overhead cupboards, soft-close drawers, a walk-in pantry, and top-quality Bellini appliances including an induction cooktop, electric oven, and dishwasher. The laminate benchtops provide ample workspace, complemented by a breakfast bar for casual meals.
The open plan family room and separate dining room each feature glass sliding doors leading to the outdoor verandah, encouraging effortless indoor-outdoor living. Four spacious air-conditioned bedrooms, offer a peaceful retreat for all residents. The master suite is a true haven, featuring a picturesque bay window, a walk-in robe, and a private en-suite. Bedrooms two, three, and four are thoughtfully located within their own wing of the home, alongside a well-appointed three-way bathroom with a step-in shower, soaking tub, vanity, and separate toilet. The laundry is fully equipped with a built-in cupboard, bench space, and direct access outside.
Step outside and discover your own private oasis. A covered verandah spans the full width of the home, overlooking lush landscaped gardens, while the sparkling salt chlorinated pool is perfect for cooling off on warm summer days. The double-width garage is designed for both convenience and functionality, boasting dual automatic front roller doors, a storage area, and handy drive-through access.
Key features you’ll love about this home:
– Renovated 4-bedroom home with sunset views
– Solar system with 11 panels for energy savings
– Ducted reverse cycle air-conditioning with 6 zones
– Sparkling salt chlorinated pool
– Multiple living spaces including a front lounge and open-plan family
– Luxurious master suite with WIR, en-suite and bay window
– Lush landscaped gardens
– Covered verandah for all weather outdoor entertaining
– Double garage with storage area and drive-through access
Situated in a highly sought-after location close to schools, shops, and parks, this exceptional family home ticks all the boxes. You’re a short walk from bus stops, Henryk Reserve, and Cambridge Terrace Reserve. Quality schools such as Salisbury Heights Primary School, Elizabeth Vale Primary School, Pinnacle College and Golden Grove High School are within easy reach, along with shopping options at Elizabeth City Centre and Highland Village. Don’t miss the chance to make this serene sanctuary your own!
Call Mike Lao on 0410 390 250 or Tyson Bennett on 0437 161 997 to inspect!
Year Built / 1994 (approx)
Land Size / 728sqm (approx)
Frontage / Irregular – 31m (approx)
Zoning / HN-Hills Neighbourhood
Local Council / City of Playford
Council Rates / $2,400pa (approx)
Water Rates (excluding Usage) / $760pa (approx)
Es Levy / $135pa (approx)
Estimated Rental / $700-$770pw
Title / Torrens Title 5120/908
Easement(s) / Nil
Encumbrance(s) / Nil
Internal Living / 178.7sqm (approx)
Total Building / 271.2sqm (approx)
Construction / Brick Veneer
Gas / Connected
Sewerage / Mains
Selling Investment
For additional property information such as the Certificate Title, please copy and paste this link into your browser:https://vltre.co/WUxx6T
If this property is to be sold via Auction, we recommend you review the Vendors Statement (Form 1) which can be inspected at the Edge Realty Office at 4/25 Wiltshire Street, Salisbury for 3 consecutive business days prior to the Auction and at the Auction for 30 minutes before it starts. Please contact us to request a copy of the Contract of Sale prior to the Auction.
Want to find out where your property sits within the market? Receive a free online appraisal of your property delivered to your inbox by entering your details here: https://www.edgerealty.com.au/
Edge Realty RLA256385 are working directly with the current government requirements associated with Open Inspections, Auctions and preventive measures for the health and safety of its clients and buyers entering any one of our properties. Please note that social distancing is recommended and all attendees will be required to check-in.
Disclaimer: We have obtained all information in this document from sources we believe to be reliable; However we cannot guarantee its accuracy and no warranty or representation is given or made as to the correctness of information supplied and neither the Vendors or their Agent can accept responsibility for error or omissions. Prospective Purchasers are advised to carry out their own investigations. All inclusions and exclusions must be confirmed in the Contract of Sale.
Details
Updated on June 10, 2025 at 12:46 pm- Property ID: jw-148232772
- Price: $795,000 - $865,000
- Property Size: 728 m²
- Bedrooms: 4
- Bathrooms: 2
- Garages: 2
- Property Type: House
- Property Status: For Sale
Additional details
- Toilets: 2
- Ensuites: 1
- Land Size: 728m²
- Dishwasher: 1
- Solar Panels: 1
- Building Size: 271m²
- Garage Spaces: 2
- Remote Garage: 1
- Ducted Cooling: 1
- Ducted Heating: 1
- Built-in Wardrobes: 1
- Outdoor Entertaining Area: 1
- Swimming Pool - In-ground: 1
Address
Open on Google Maps- Address 35 Cambridge Terrace, Hillbank, SA, 5112
- City Hillbank
- State/county SA
- Zip/Postal Code 5112
- Country Australia

