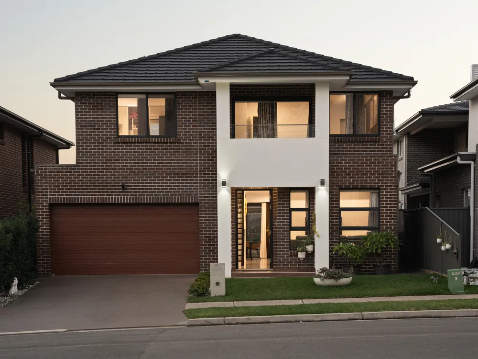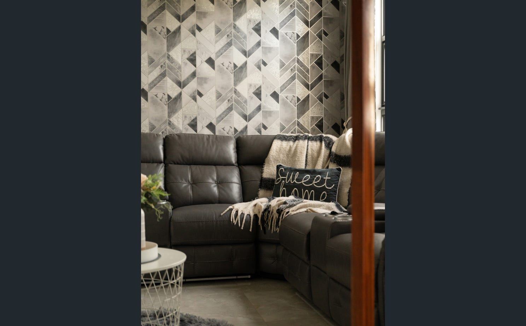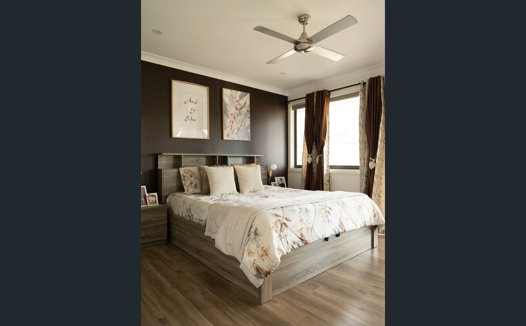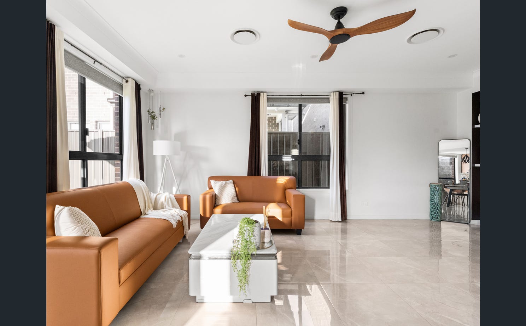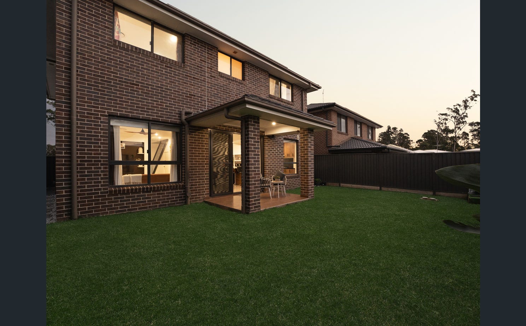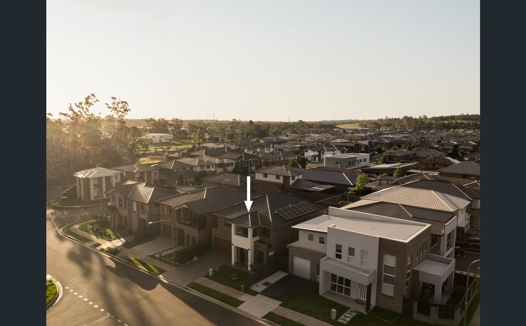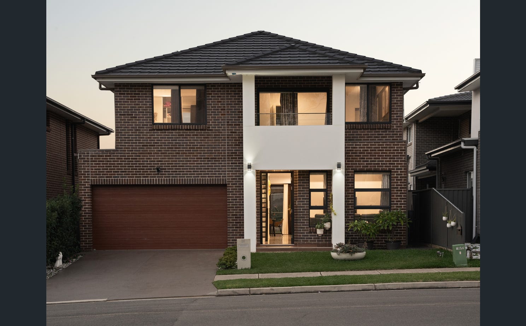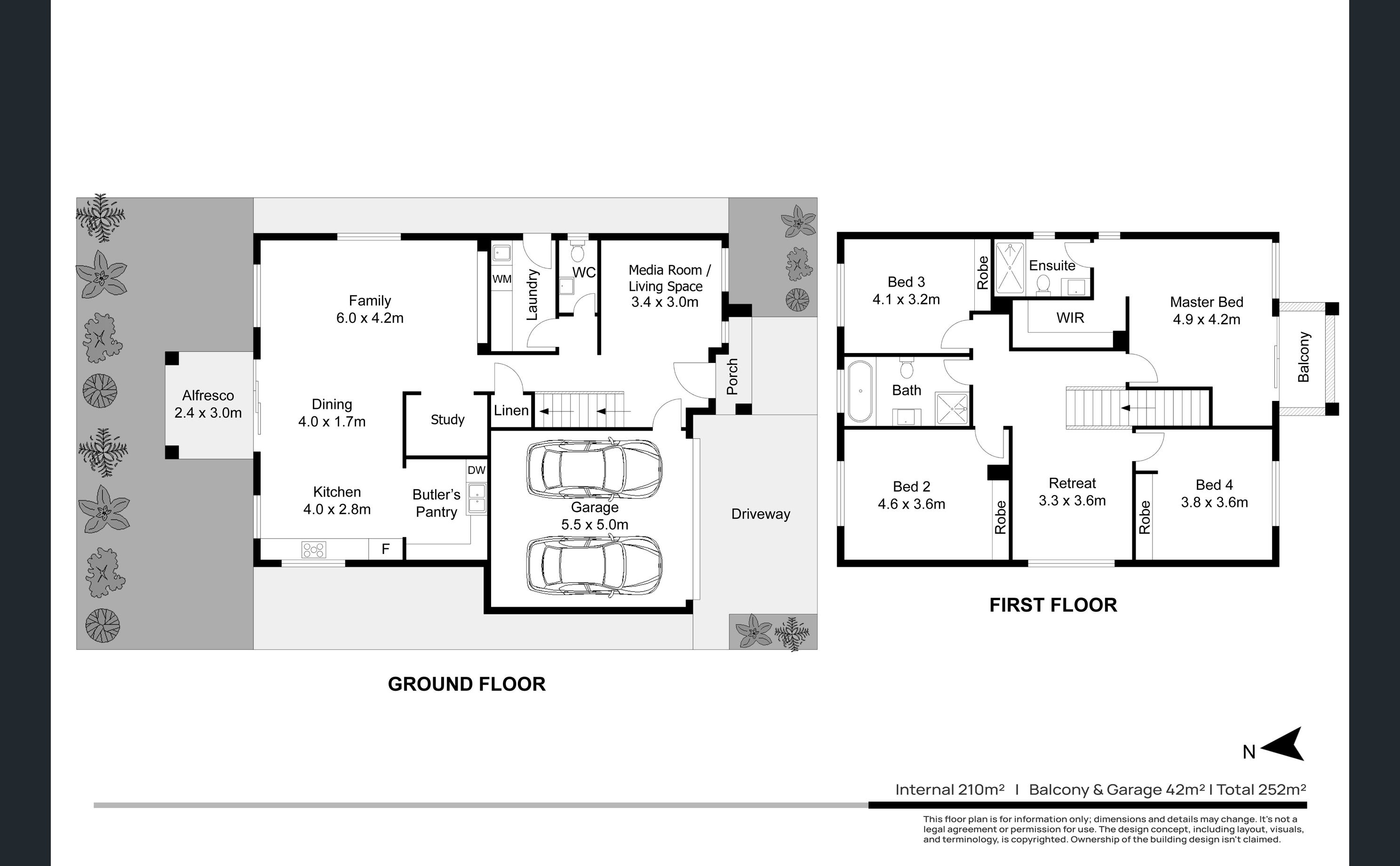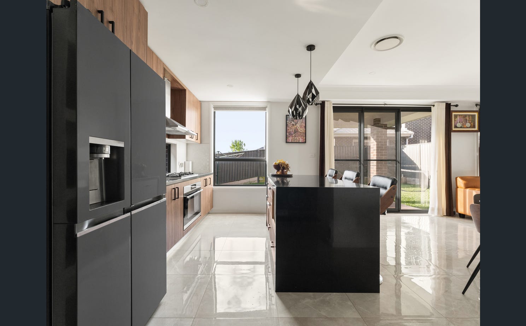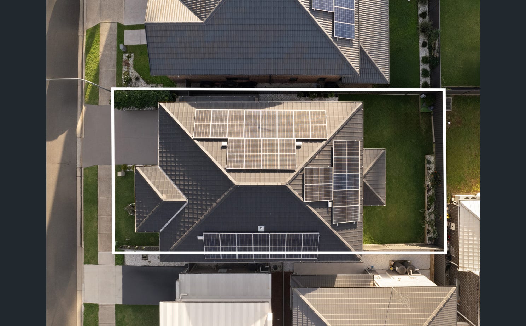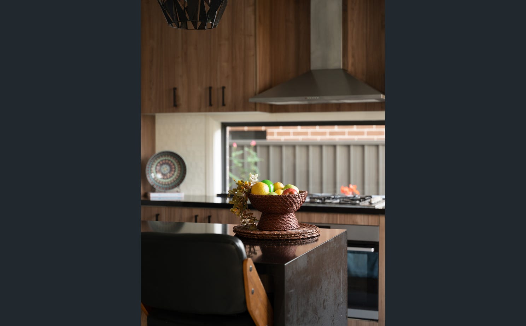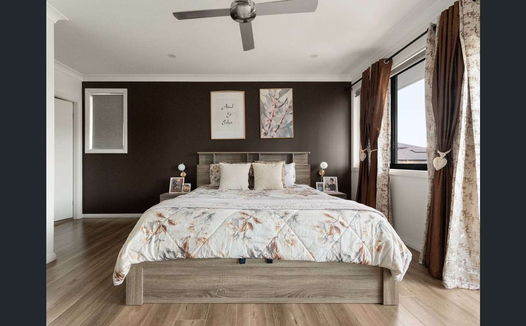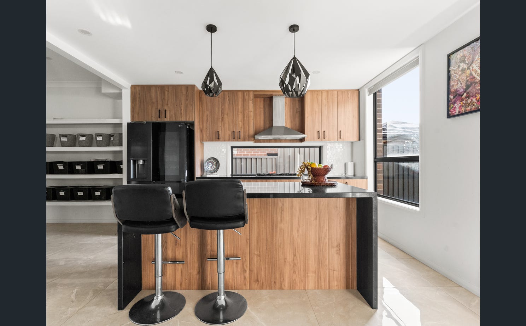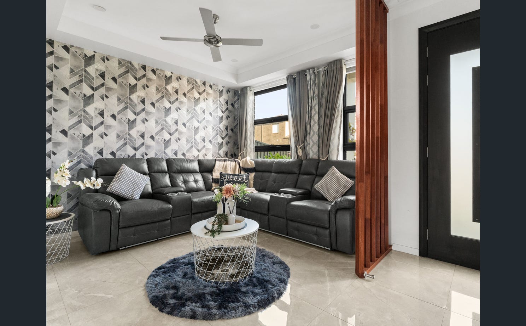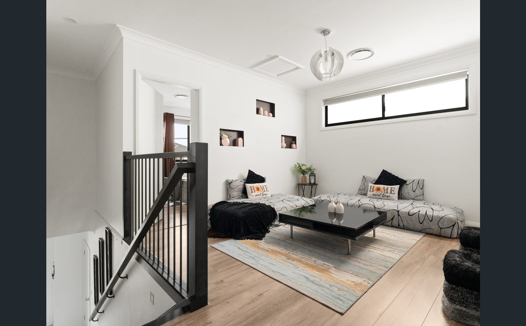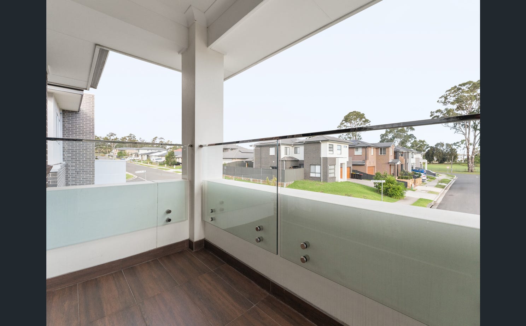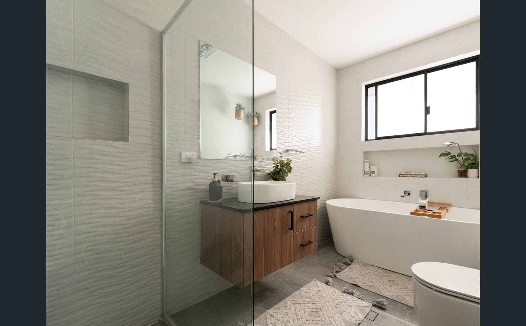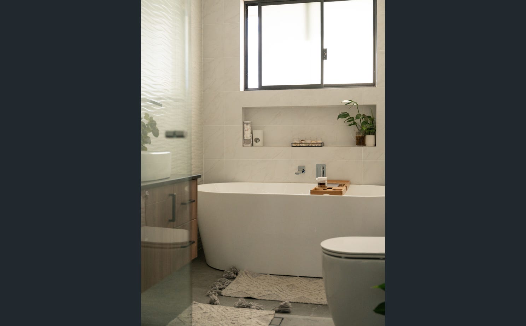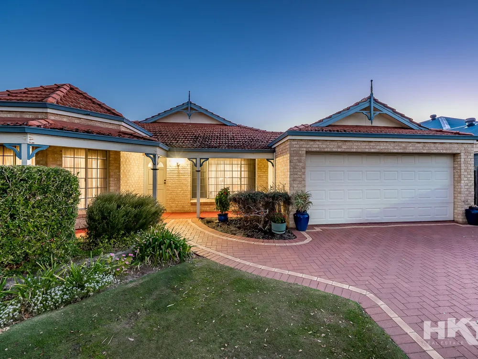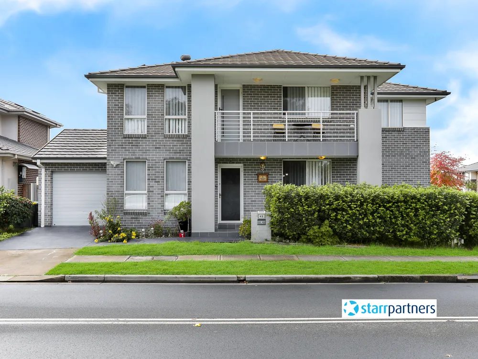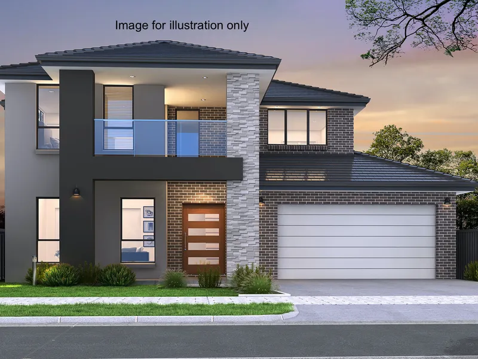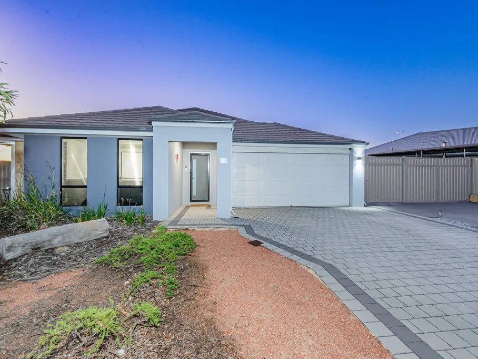Overview
- house
- 4
- 2
- 2
Description
“Living here has been a dream come true, where every corner of the house offers a sense of warmth and sophistication. The seamless blend of indoor and outdoor spaces has made entertaining a joy, and the tranquil retreat of the master suite is my personal sanctuary.” – Owner.
– Bedrooms: Four generously sized bedrooms on the upper floor provide privacy and comfort. The master suite is a private oasis, featuring an ensuite and a walk-in robe, with direct access to a serene balcony.
– Bathrooms: Two well-appointed bathrooms, including a luxurious master ensuite and a family bathroom on the upper floor, complemented by a convenient ground floor WC.
– Kitchen: A modern culinary space with a sleek design, featuring a butler’s pantry for enhanced storage and functionality. The kitchen layout serves as a central hub for family gatherings.
– Living and Dining Areas: Multiple living spaces with large windows that flood the rooms with natural light, creating an inviting atmosphere. The family room flows effortlessly into the dining area, perfect for hosting intimate dinners or larger celebrations.
– Outdoor Spaces: A covered alfresco area extends the living space outdoors, ideal for dining under the stars or enjoying a morning coffee.
– Additional Features: Equipped with a double garage with additional driveway parking, a laundry room for added convenience, a security system for peace of mind, and a downstairs study space. The home also includes a retreat area on the upper floor, perfect for relaxation or study.
– Location: Nestled in a well-planned suburban neighborhood, this home is close to schools, parks, and local shops, offering a perfect blend of tranquility and accessibility.
Disclaimer: All information contained herein is gathered from sources we believe to be reliable. However, we cannot guarantee its accuracy. We do not accept any responsibility for its accuracy and we do no more than pass it on. Any interested persons should rely on their own enquiries.
Address
Open on Google Maps- State/county NSW
- Zip/Postal Code 2179
- Country Australia
Details
Updated on May 16, 2025 at 12:45 am- Property ID: 147997900
- Price: Offers Invited
- Bedrooms: 4
- Bathrooms: 2
- Garages: 2
- Property Type: house
- Property Status: For Sale
Additional details
- Balcony: 1
- Ensuites: 1
- Alarm System: 1
- Garage Spaces: 2
- Outdoor Entertaining Area: 1
