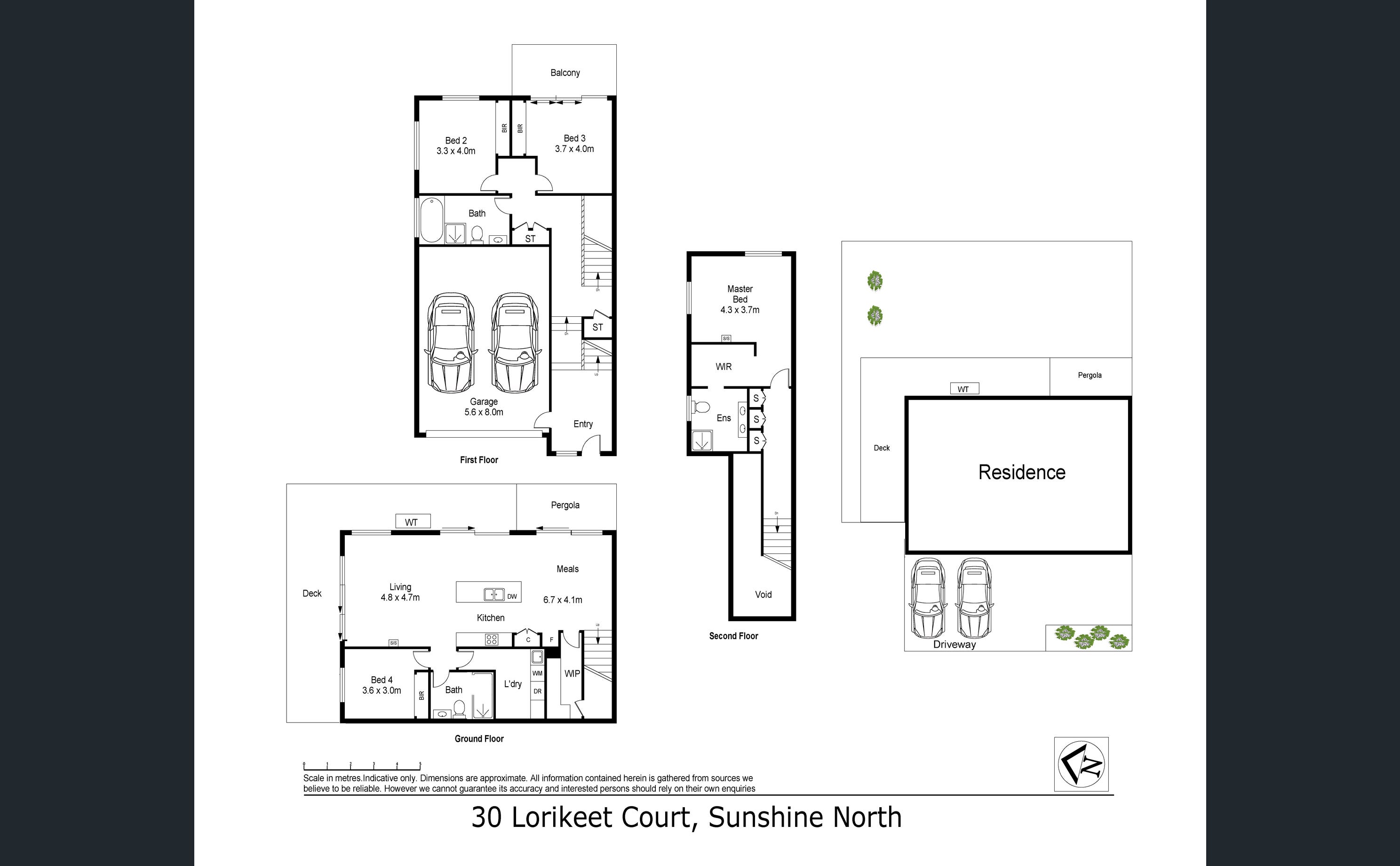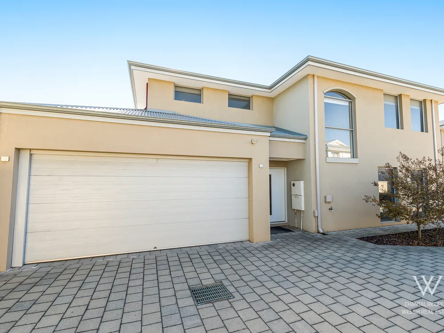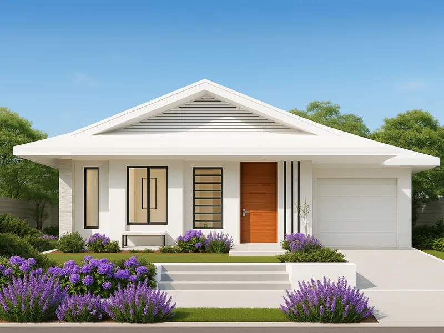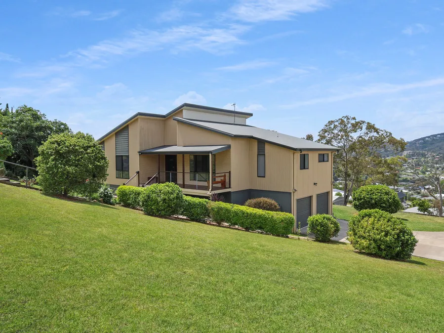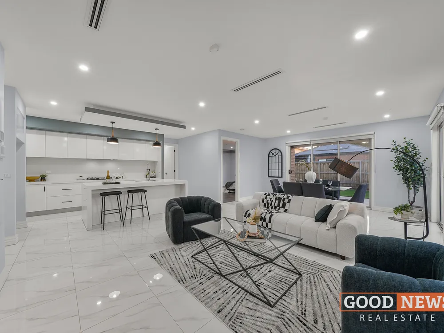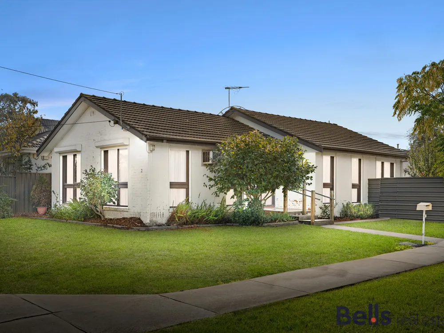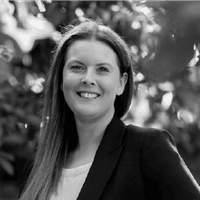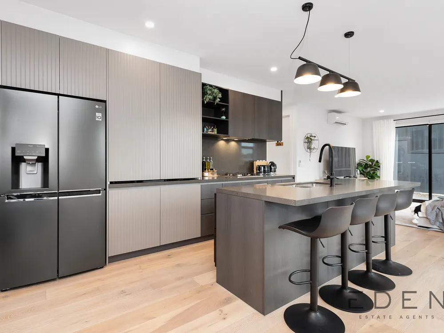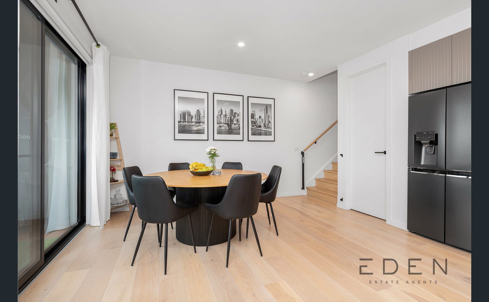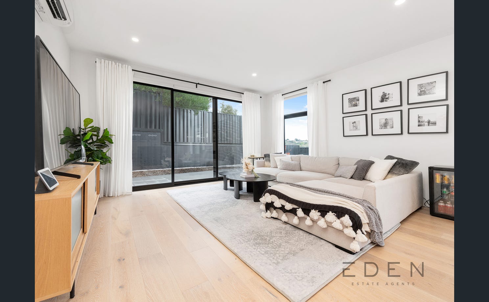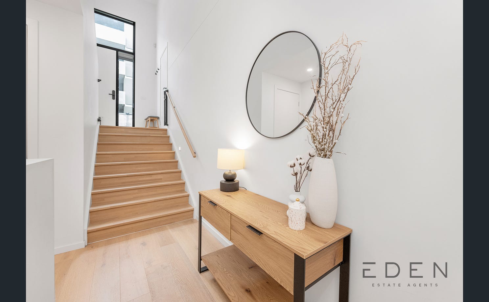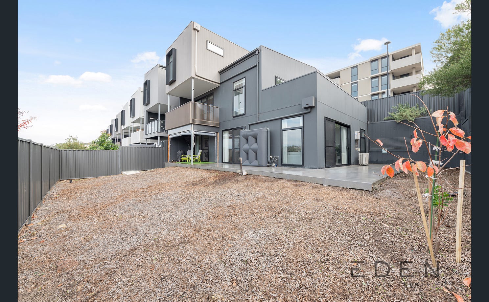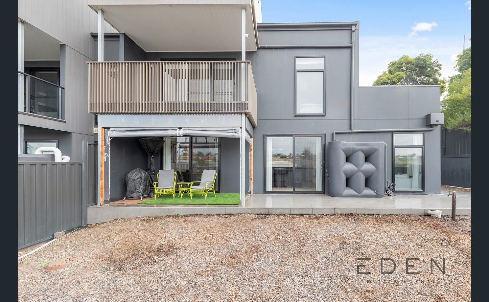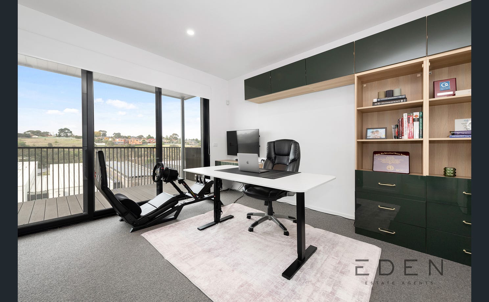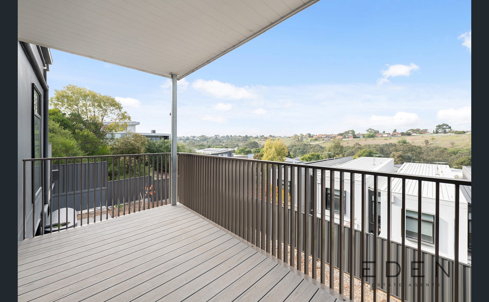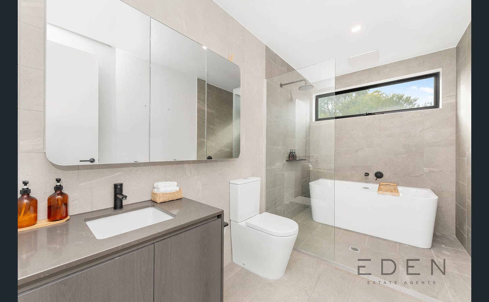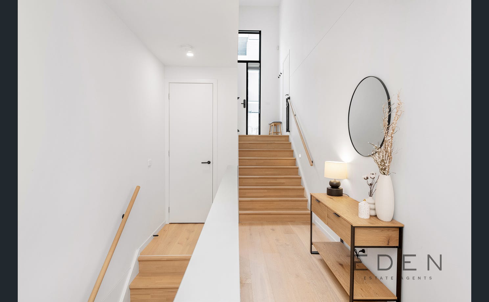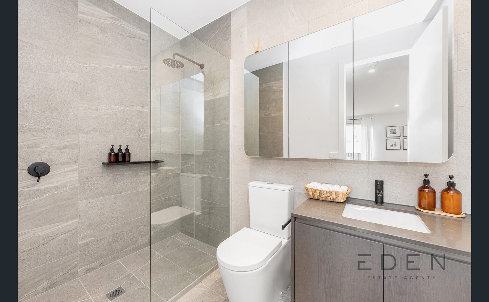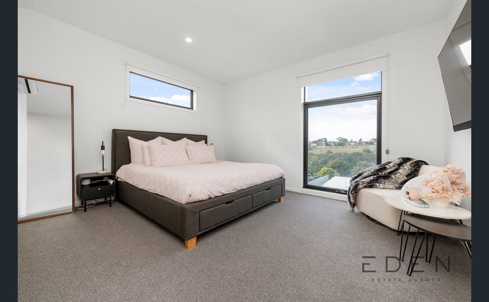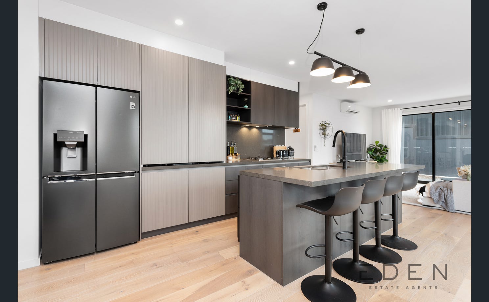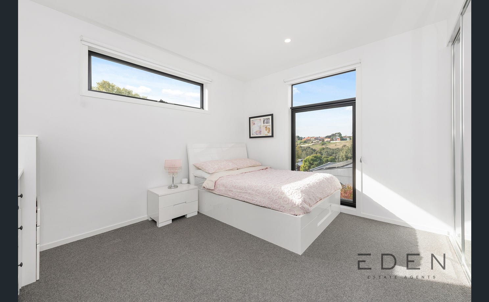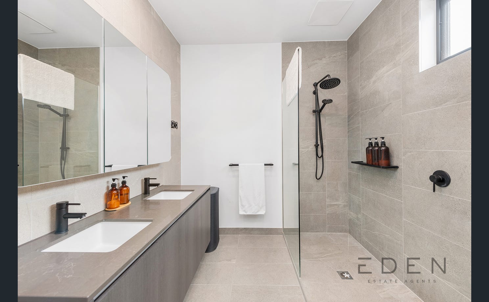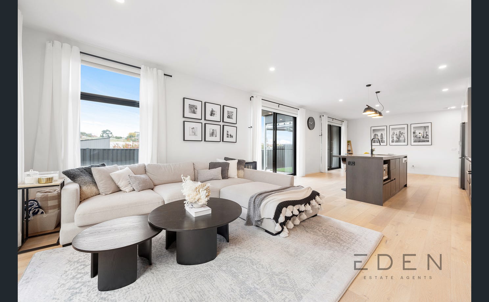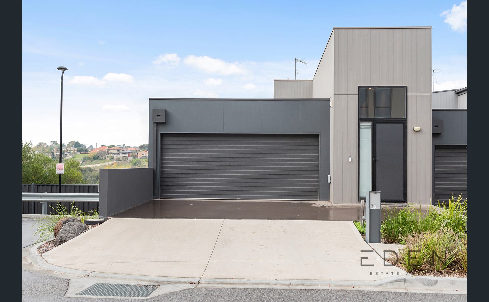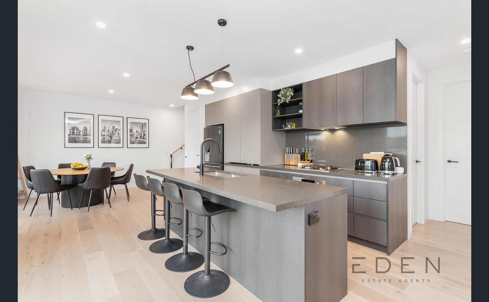Overview
- House
- 4
- 3
- 2
- 364
Description
Highlights of the Home:
This modern, corner-positioned townhouse offers a sophisticated lifestyle across three impressive levels. The entry level features internal access to a double garage, comprises two spacious bedrooms with built-in robes, a family bathroom with a bathtub, and a balcony off one bedroom. The top floor is dedicated to the master suite, complete with a walk-in robe and a luxurious ensuite featuring a double vanity and frameless shower. The ground level has a versatile fourth bedroom or study, a full bathroom, and a dedicated laundry. The open-plan kitchen, dining, and lounge area is bathed in natural light, boasting engineered timber floors, stone bench tops with Bosch appliances, ample storage and cupboards and a walk-in pantry. Sliding doors open to a covered patio, extending the living space outdoors to a wrapped around tiled deck and low maintenance yard. Other inclusions include high ceilings, designer kitchen and bold black tapware and split system heating/cooling.
Beyond the Address:
Situated in a tranquil court, this townhouse offers peace and privacy while being close to amenities. The Maribyrnong River and walking trails are just beyond your doorstep. Local shops, cafes, and restaurants are nearby, with Sunshine Marketplace and Sunshine Plaza just moments away. With Highpoint Shopping Centre offering extensive retail options. The home’s proximity to the Western Ring Road ensures an easy commute to Melbourne’s CBD and the airport, making it ideal for professionals and families alike.
The Must Knows:
This property is ready for you to move in or lease out. With its flexible floorplan and fantastic location. Expansive open plan living and designer kitchen makes this the perfect home.
Land Size: 364m²
Internal size: 186.4 m square
Garage size: 33.49m square
Balcony: 9.46m square
Deck: 40m square
Pergola: 8.94m square
Council Rates: $1,701 Per annum
Owners Corp: $2,081 per annum
Currently leased for: (month to month)
Estimated rental return: $770 – $820 per week
Details
Updated on June 4, 2025 at 11:40 am- Property ID: jw-148189584
- Price: $935,000 - $1,028,000
- Property Size: 364 m²
- Bedrooms: 4
- Bathrooms: 3
- Garages: 2
- Property Type: House
- Property Status: For Sale
Address
Open on Google Maps- Address 30 Lorikeet Court, Sunshine North, VIC, 3020
- City Sunshine North
- State/county VIC
- Zip/Postal Code 3020
- Country Australia

